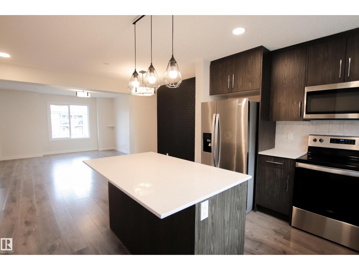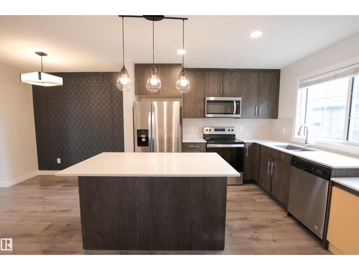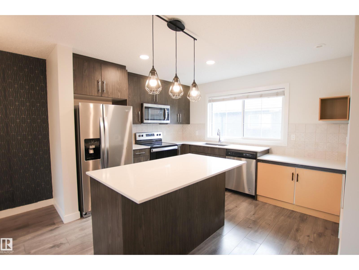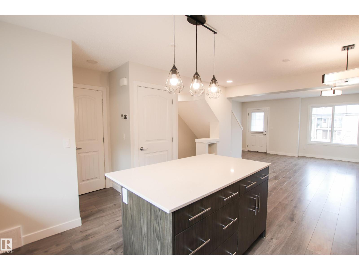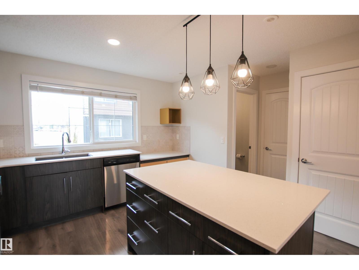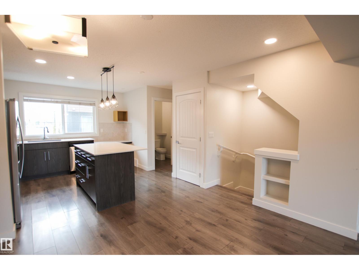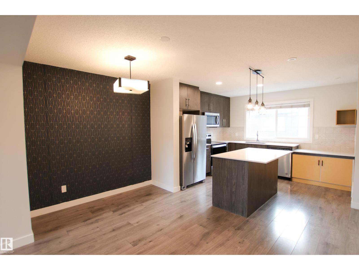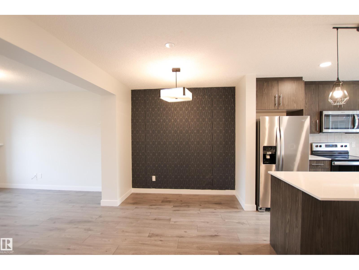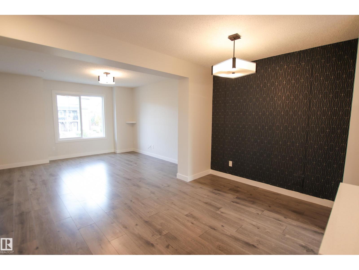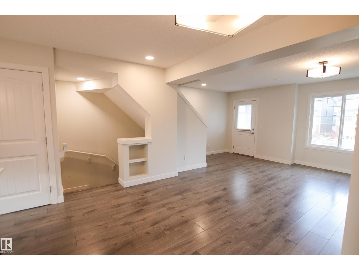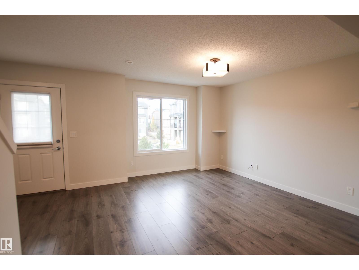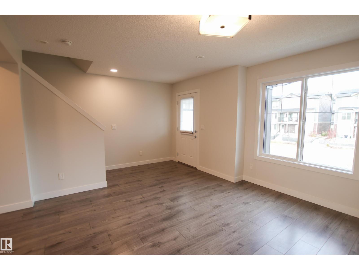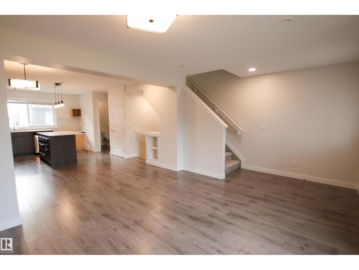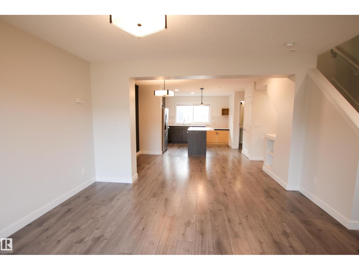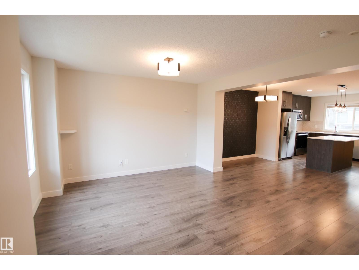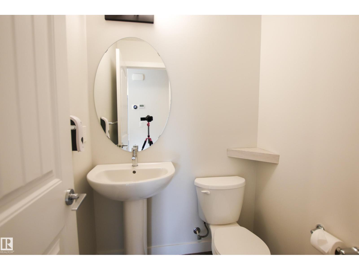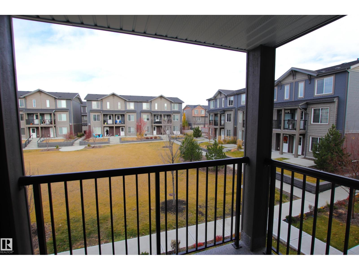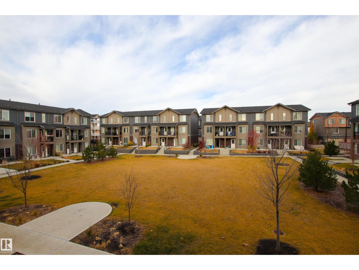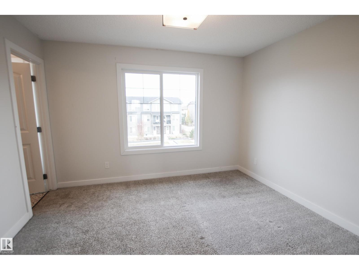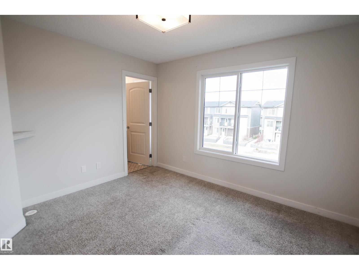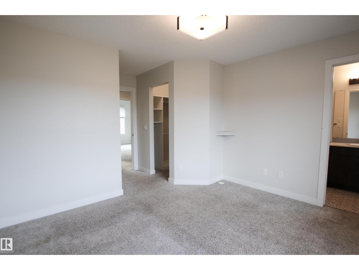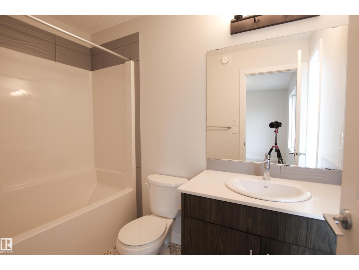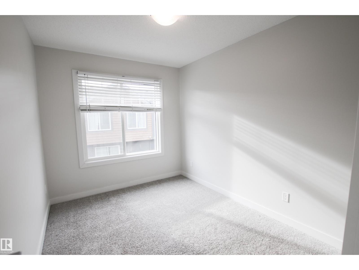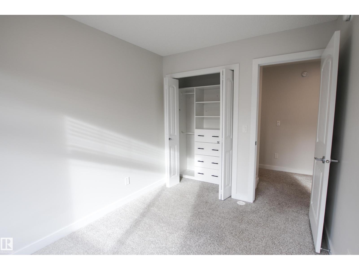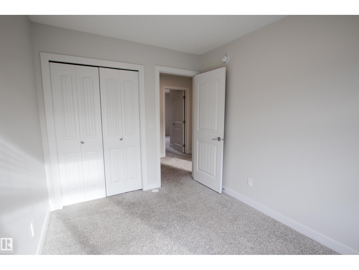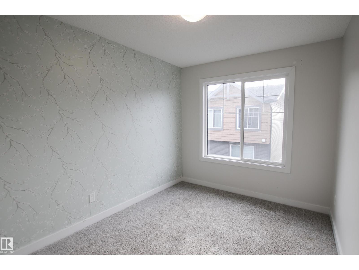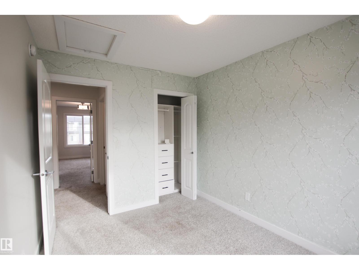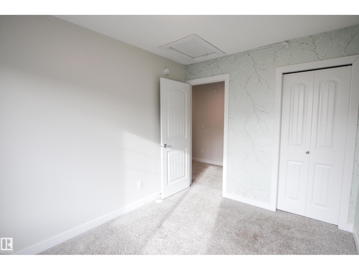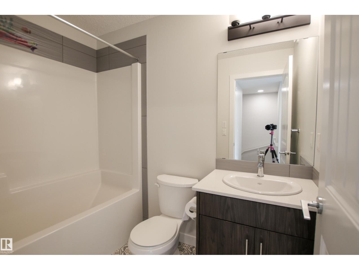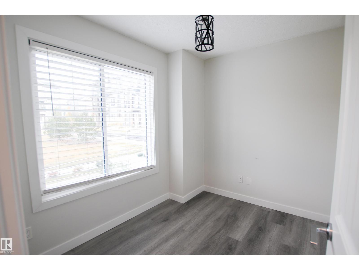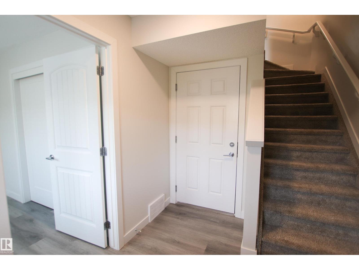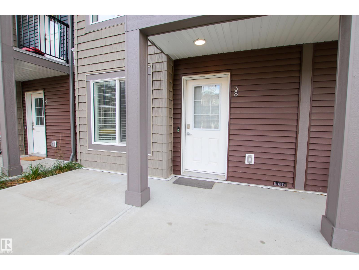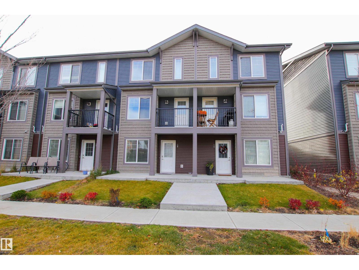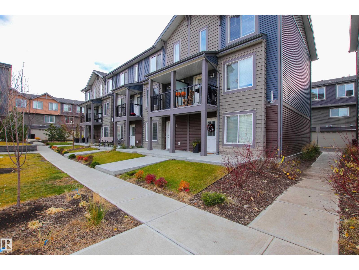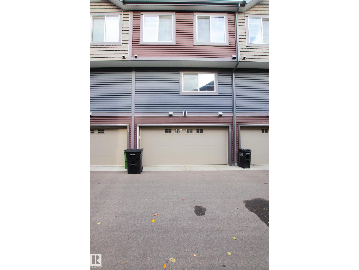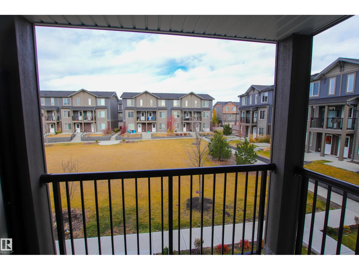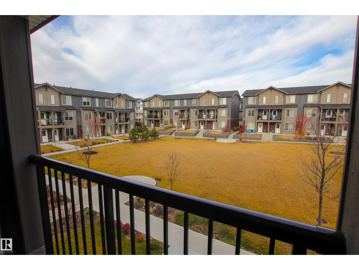#38 3025 151 Av Nw Edmonton, Alberta T5Y 3W4
$327,500Maintenance, Exterior Maintenance, Insurance, Landscaping, Property Management, Other, See Remarks
$241.07 Monthly
Maintenance, Exterior Maintenance, Insurance, Landscaping, Property Management, Other, See Remarks
$241.07 MonthlyDiscover modern living in this beautifully maintained 3 bedroom plus den, 2.5 bath townhome nestled in the community of Kirkness! This home has a ton of natural like through out. The main floor has a spacious living & dinning room. The kitchen complete with an island, granite countertops & stainless steel appliances. A 2pc bath & laundry room complete this level. Upstairs you will find the primary suite with walk-in closet & 4pc ensuite. 2 generously sized bedrooms & 4pc bath finish this floor. On the lower level, a cozy den that makes a great flex space for an office, kids space or 4th bedroom. On top of all a double attached garage and you have it ALL! This fantastic location offers easy access to parks, schools, transit & major roadways. Take a walk to the beautiful Fraser ravine or take a quick two minute drive to enjoy the amenities at Manning Town Center (id:63502)
Property Details
| MLS® Number | E4464368 |
| Property Type | Single Family |
| Neigbourhood | Kirkness |
| Amenities Near By | Park, Public Transit, Schools, Shopping |
| Structure | Deck |
Building
| Bathroom Total | 3 |
| Bedrooms Total | 3 |
| Appliances | Dishwasher, Dryer, Garage Door Opener Remote(s), Garage Door Opener, Microwave Range Hood Combo, Refrigerator, Stove, Washer |
| Basement Type | None |
| Constructed Date | 2019 |
| Construction Style Attachment | Attached |
| Fire Protection | Smoke Detectors |
| Half Bath Total | 1 |
| Heating Type | Forced Air |
| Stories Total | 3 |
| Size Interior | 1,419 Ft2 |
| Type | Row / Townhouse |
Parking
| Attached Garage |
Land
| Acreage | No |
| Land Amenities | Park, Public Transit, Schools, Shopping |
Rooms
| Level | Type | Length | Width | Dimensions |
|---|---|---|---|---|
| Lower Level | Den | Measurements not available | ||
| Main Level | Living Room | Measurements not available | ||
| Main Level | Dining Room | Measurements not available | ||
| Main Level | Kitchen | Measurements not available | ||
| Upper Level | Primary Bedroom | Measurements not available | ||
| Upper Level | Bedroom 2 | Measurements not available | ||
| Upper Level | Bedroom 3 | Measurements not available |
Contact Us
Contact us for more information

