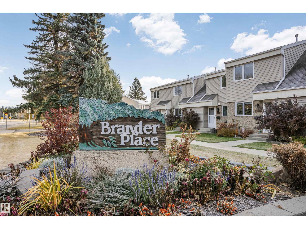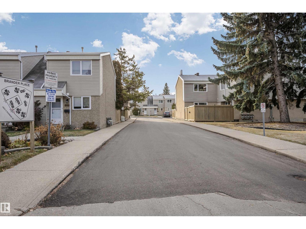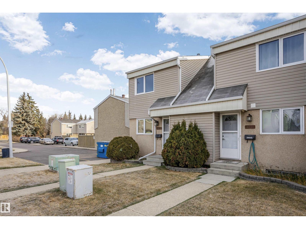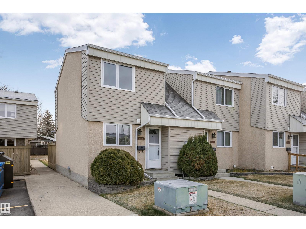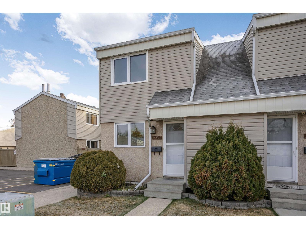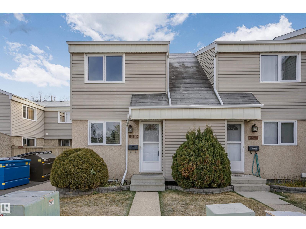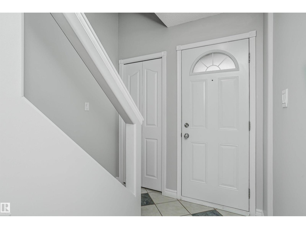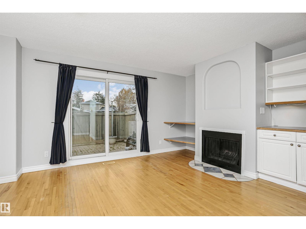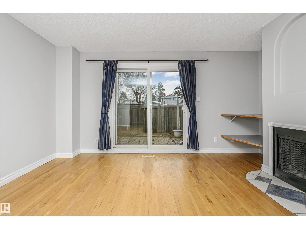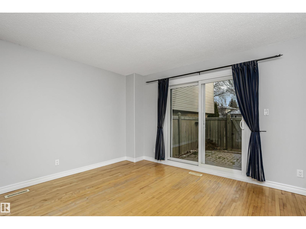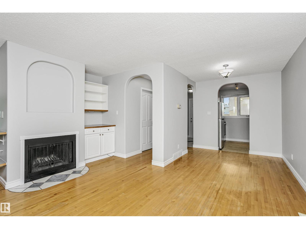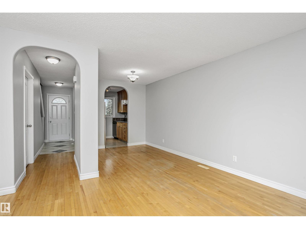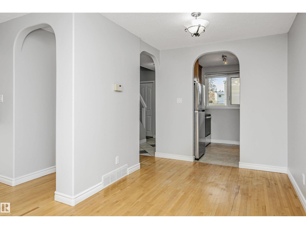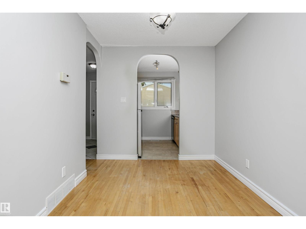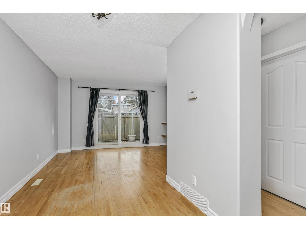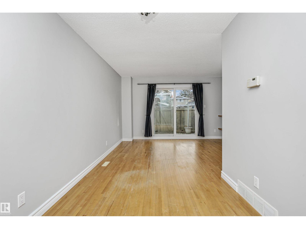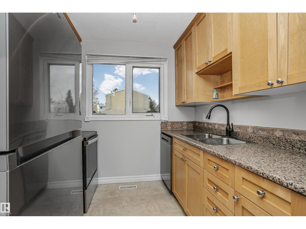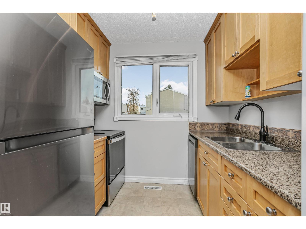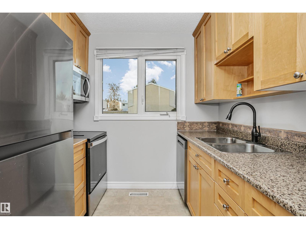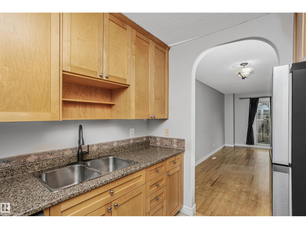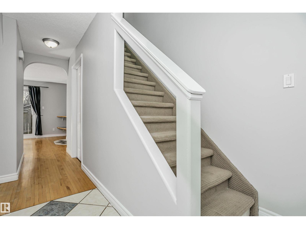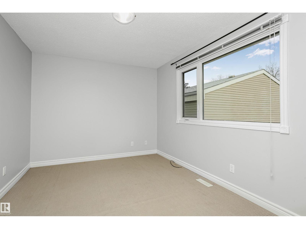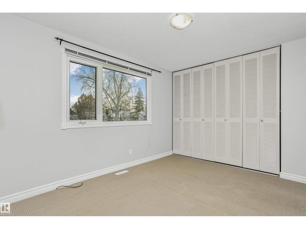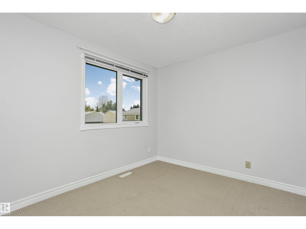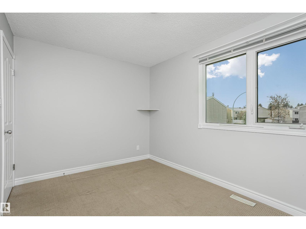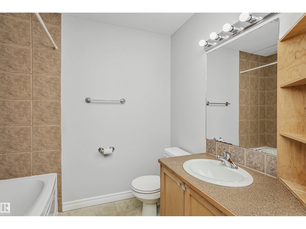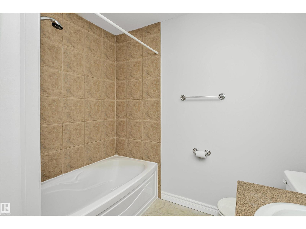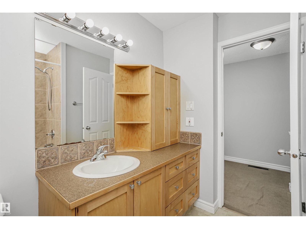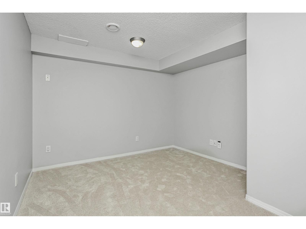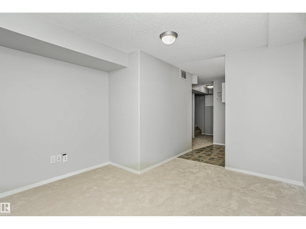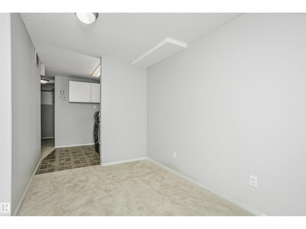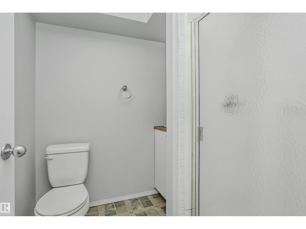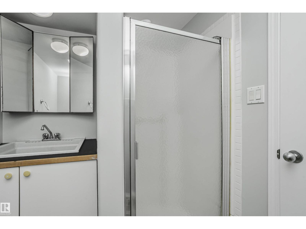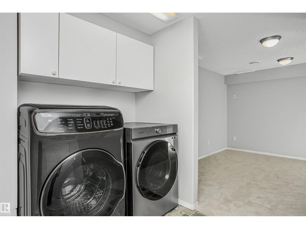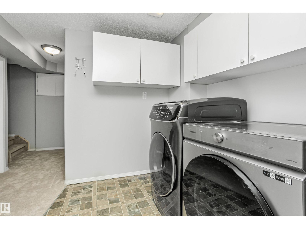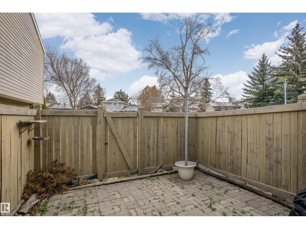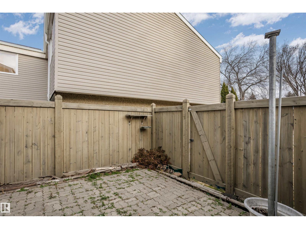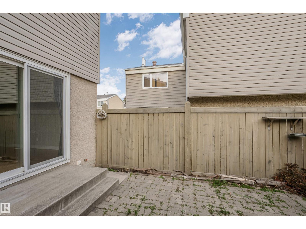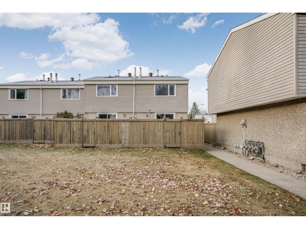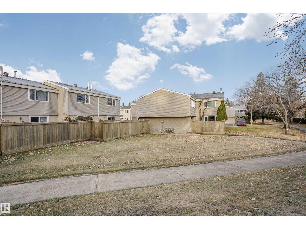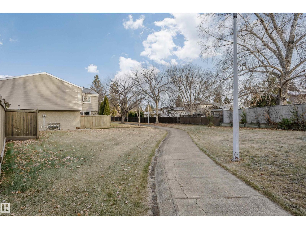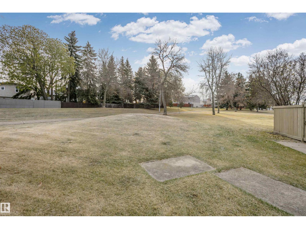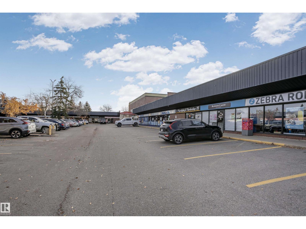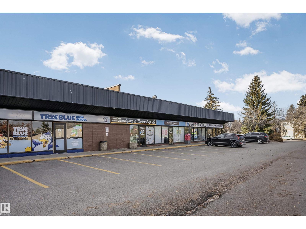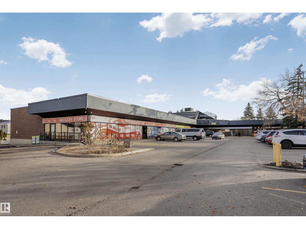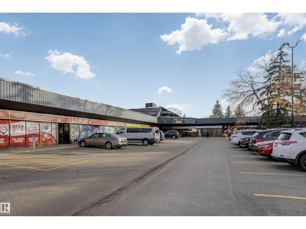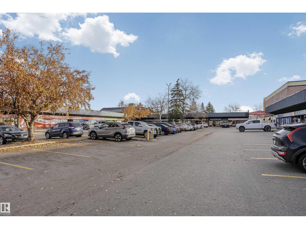14831d Riverbend Rd Nw Edmonton, Alberta T6H 5A9
$227,900Maintenance, Exterior Maintenance, Insurance, Landscaping, Other, See Remarks, Property Management
$280.47 Monthly
Maintenance, Exterior Maintenance, Insurance, Landscaping, Other, See Remarks, Property Management
$280.47 MonthlyWelcome to Brander Place, located in the heart of the Old Riverbend. This townhouse is located perfectly if you are looking for quick access to the river valley, Whitemud Dr & TOP Rated schools! Charming unit offers a perfect blend of modern luxury & cozy comfort. Great for first-time home buyers or any investor. The main floor offers a good kitchen space, large dining area and living room w/ a fireplace and patio doors out to the low maintenance back yard with the back gate opening to green space and a stone's throw away from an off leash area! The upper level has 2 large bedrooms and a 4 pc washroom w/r ample counter space. The basement is a fully finished with a rec room, big laundry area and 3 pcs bathroom. The complex is well run & has had ample upgrades over the past years: windows, doors, shingles, siding and more. There is an energized parking stall just out front. You can’t beat this location! Very quiet & friendly neighborhood await w/ a quick walk to amenities. Opportunity calls today! (id:63502)
Property Details
| MLS® Number | E4464438 |
| Property Type | Single Family |
| Neigbourhood | Brander Gardens |
| Amenities Near By | Playground, Public Transit, Shopping |
| Community Features | Public Swimming Pool |
| Features | See Remarks, Flat Site |
| Structure | Patio(s) |
Building
| Bathroom Total | 2 |
| Bedrooms Total | 2 |
| Appliances | Dishwasher, Dryer, Microwave Range Hood Combo, Refrigerator, Stove, Washer |
| Basement Development | Finished |
| Basement Type | Full (finished) |
| Constructed Date | 1973 |
| Construction Style Attachment | Attached |
| Fireplace Fuel | Wood |
| Fireplace Present | Yes |
| Fireplace Type | Unknown |
| Heating Type | Forced Air |
| Stories Total | 2 |
| Size Interior | 904 Ft2 |
| Type | Row / Townhouse |
Parking
| Stall |
Land
| Acreage | No |
| Fence Type | Fence |
| Land Amenities | Playground, Public Transit, Shopping |
| Size Irregular | 215.14 |
| Size Total | 215.14 M2 |
| Size Total Text | 215.14 M2 |
Rooms
| Level | Type | Length | Width | Dimensions |
|---|---|---|---|---|
| Basement | Family Room | Measurements not available | ||
| Basement | Recreation Room | 3.05 m | 3.49 m | 3.05 m x 3.49 m |
| Basement | Laundry Room | 2.14 m | 2.27 m | 2.14 m x 2.27 m |
| Basement | Utility Room | 2.14 m | 5.63 m | 2.14 m x 5.63 m |
| Main Level | Living Room | 4.67 m | 3.42 m | 4.67 m x 3.42 m |
| Main Level | Dining Room | 2.41 m | 2.48 m | 2.41 m x 2.48 m |
| Main Level | Kitchen | 2.43 m | 2.34 m | 2.43 m x 2.34 m |
| Upper Level | Primary Bedroom | 3.94 m | 3 m | 3.94 m x 3 m |
| Upper Level | Bedroom 2 | 3.62 m | 2.75 m | 3.62 m x 2.75 m |
Contact Us
Contact us for more information

