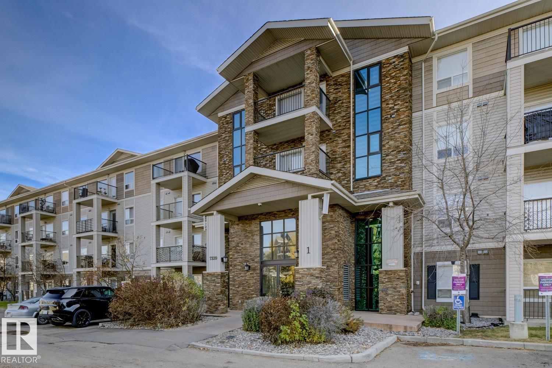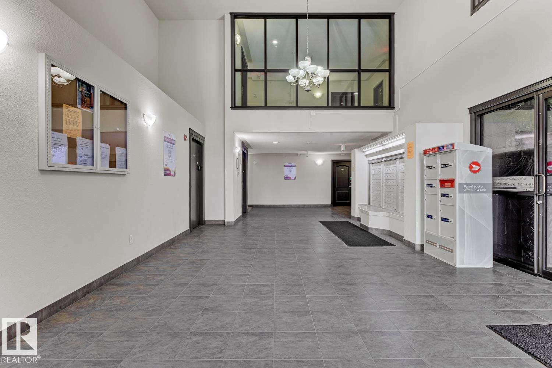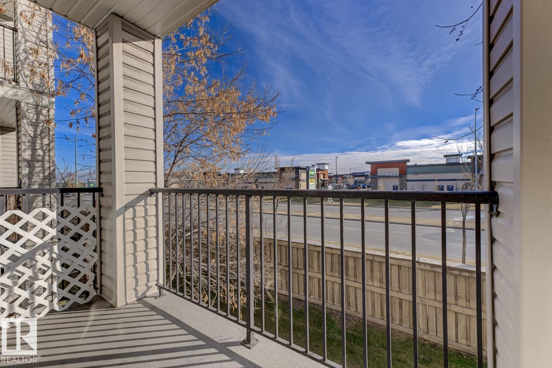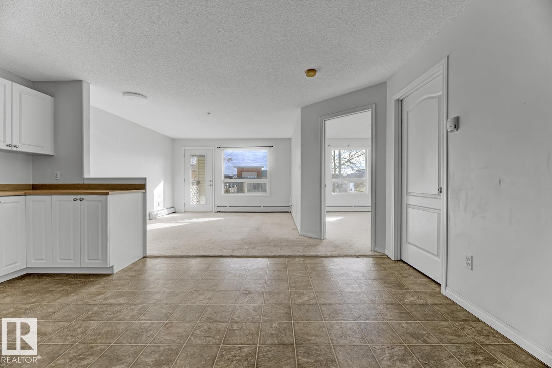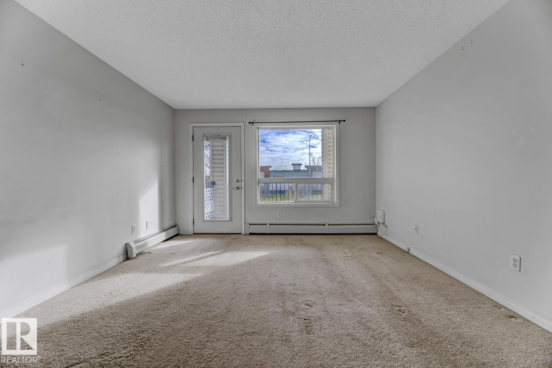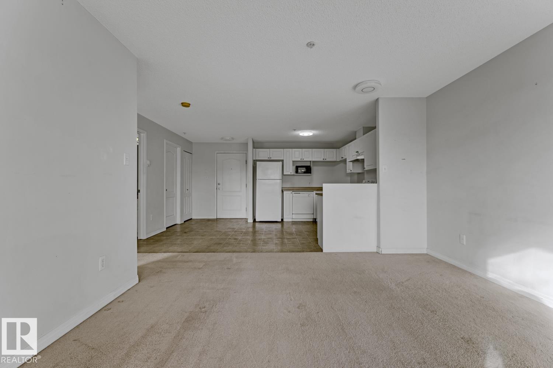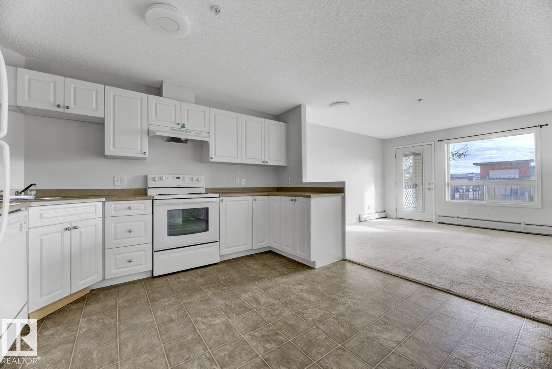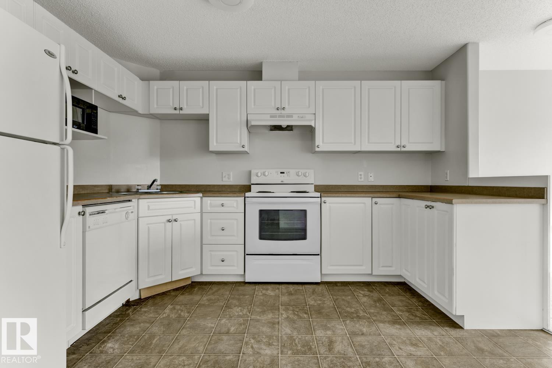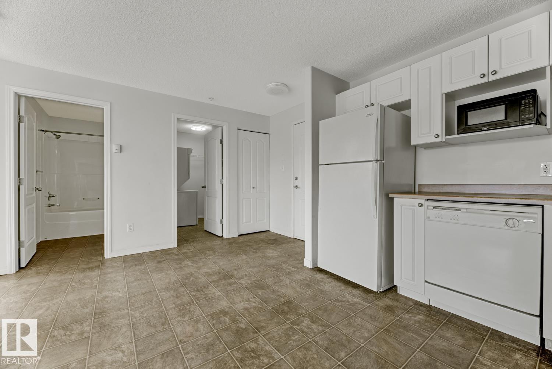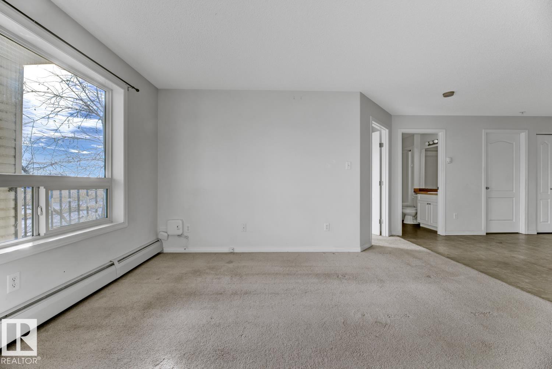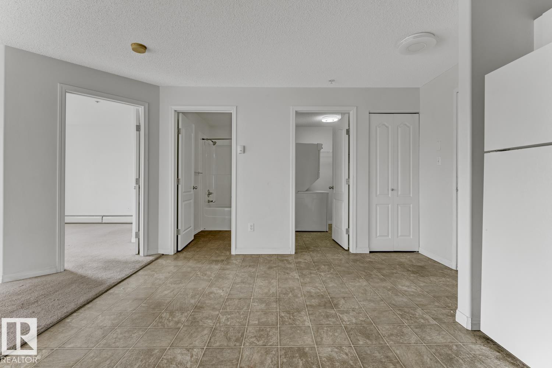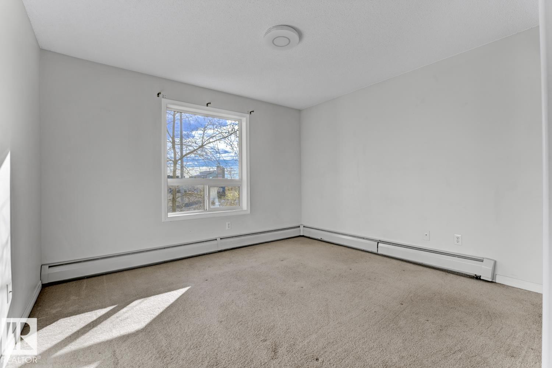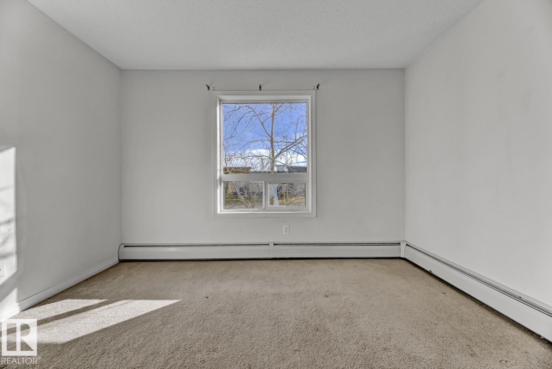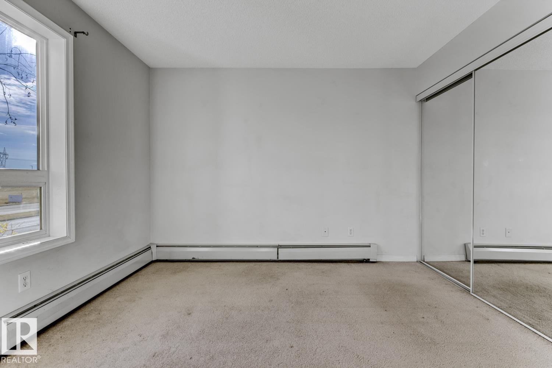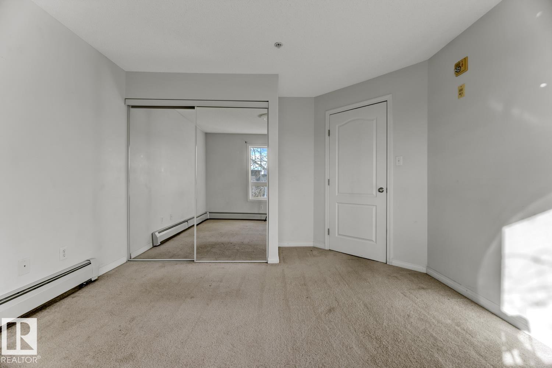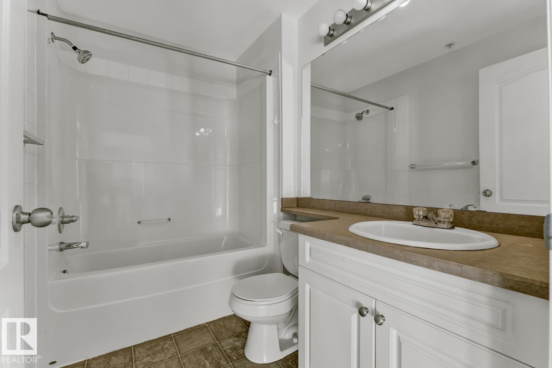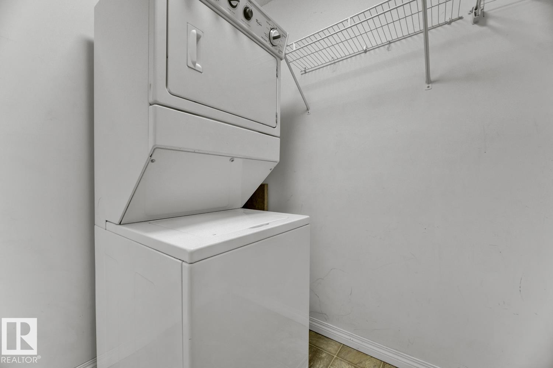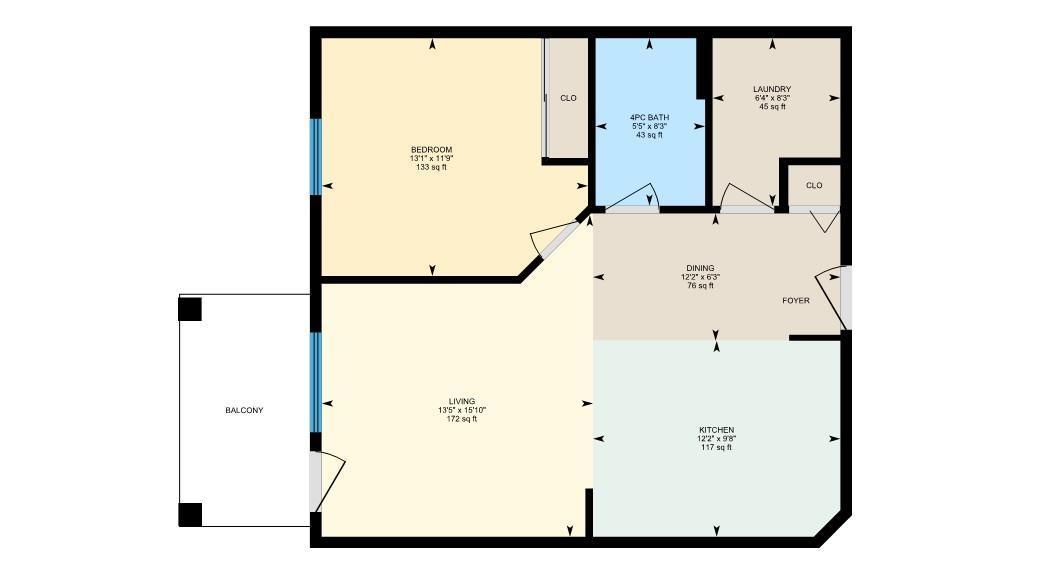#1211 7339 South Terwillegar Dr Nw Edmonton, Alberta T6R 0L8
1 Bedroom
1 Bathroom
637 ft2
Baseboard Heaters
$157,000Maintenance, Exterior Maintenance, Heat, Insurance, Common Area Maintenance, Landscaping, Property Management, Other, See Remarks, Water
$304.33 Monthly
Maintenance, Exterior Maintenance, Heat, Insurance, Common Area Maintenance, Landscaping, Property Management, Other, See Remarks, Water
$304.33 MonthlyLOCATION LOCATION LOCATION! This well kept one bedroom second floor 636 Sqft condo boasts open concept living room with a kitchen, dining area and spacious bedroom. For the BBQ/outdoors lovers there is a balcony! In suite laundry room with storage. Easy access to the Anthony Henday, shopping complexes, public transportation and other amenities. (id:63502)
Property Details
| MLS® Number | E4464468 |
| Property Type | Single Family |
| Neigbourhood | South Terwillegar |
| Amenities Near By | Golf Course, Playground, Public Transit, Schools, Shopping |
| Features | See Remarks |
Building
| Bathroom Total | 1 |
| Bedrooms Total | 1 |
| Appliances | Dishwasher, Refrigerator, Washer/dryer Stack-up, Stove |
| Basement Type | None |
| Constructed Date | 2007 |
| Heating Type | Baseboard Heaters |
| Size Interior | 637 Ft2 |
| Type | Apartment |
Parking
| Stall |
Land
| Acreage | No |
| Fence Type | Fence |
| Land Amenities | Golf Course, Playground, Public Transit, Schools, Shopping |
| Size Irregular | 64.38 |
| Size Total | 64.38 M2 |
| Size Total Text | 64.38 M2 |
Rooms
| Level | Type | Length | Width | Dimensions |
|---|---|---|---|---|
| Main Level | Living Room | Measurements not available | ||
| Main Level | Dining Room | Measurements not available | ||
| Main Level | Kitchen | Measurements not available | ||
| Main Level | Primary Bedroom | Measurements not available |
Contact Us
Contact us for more information

