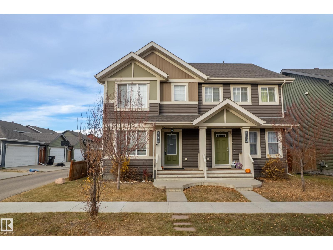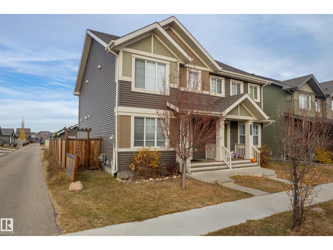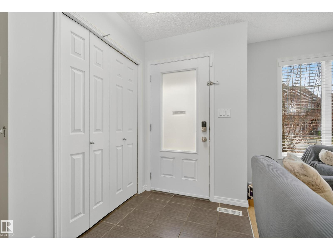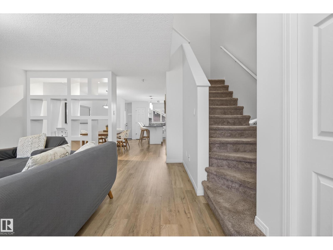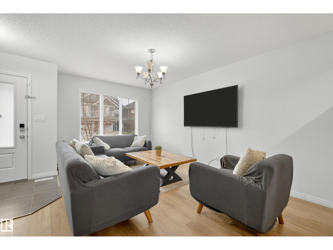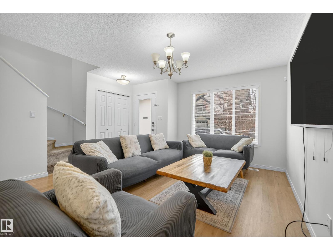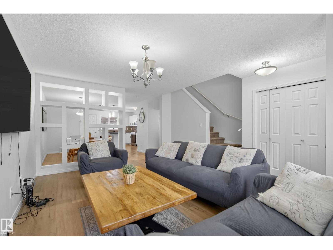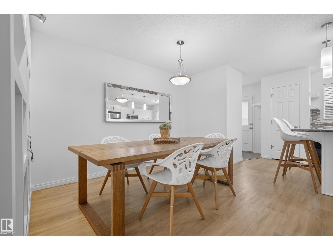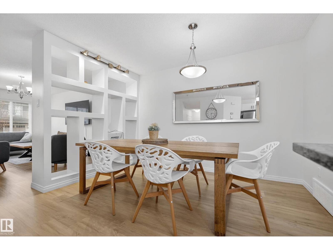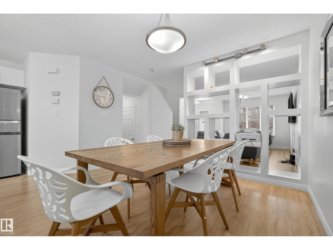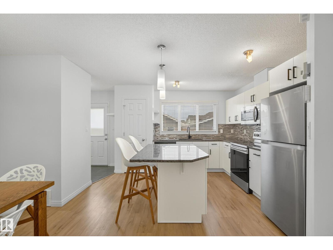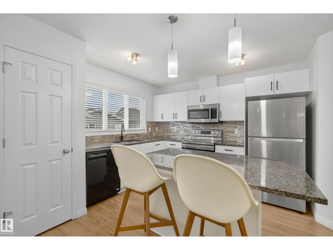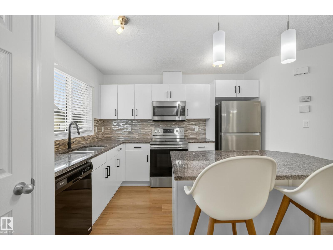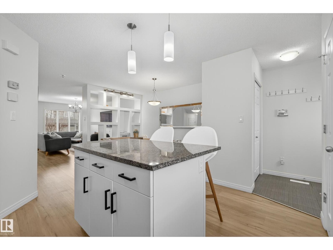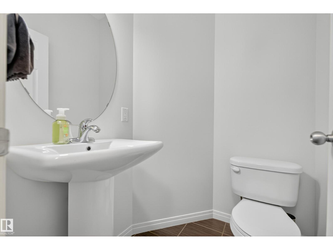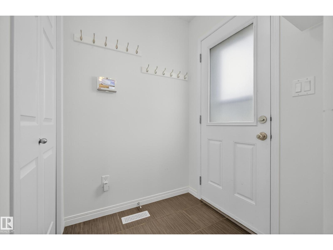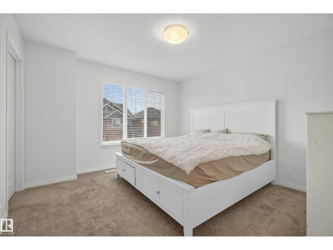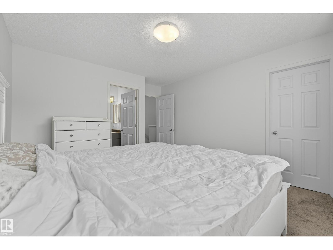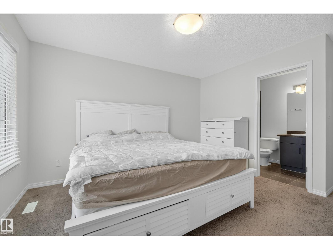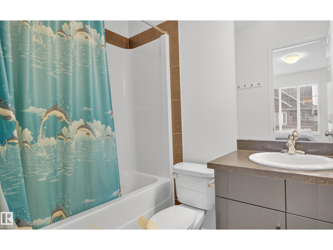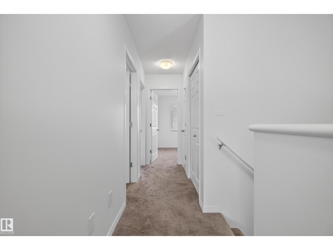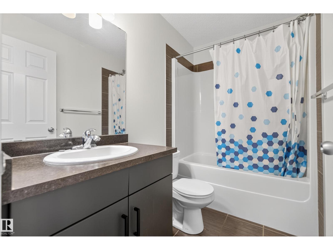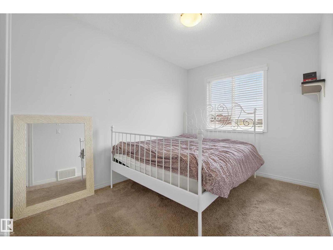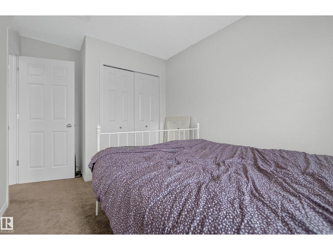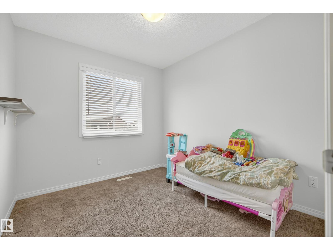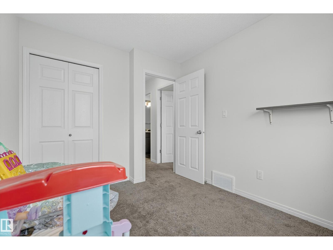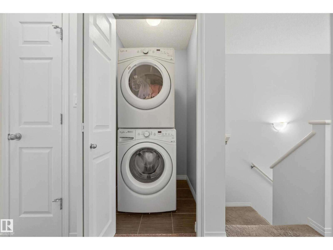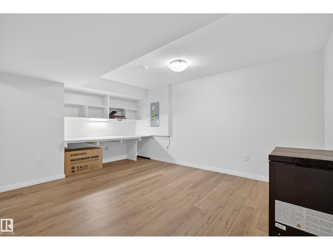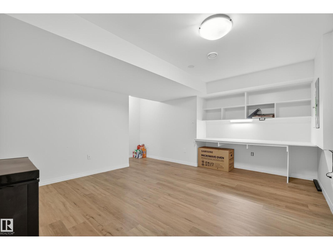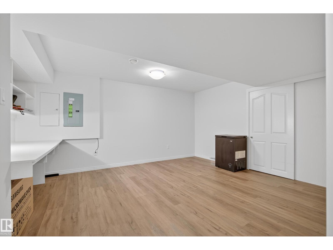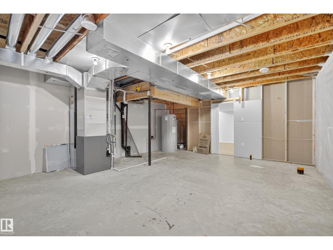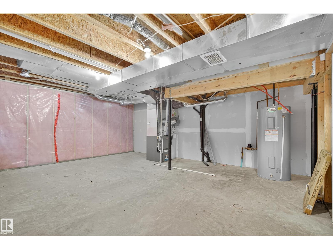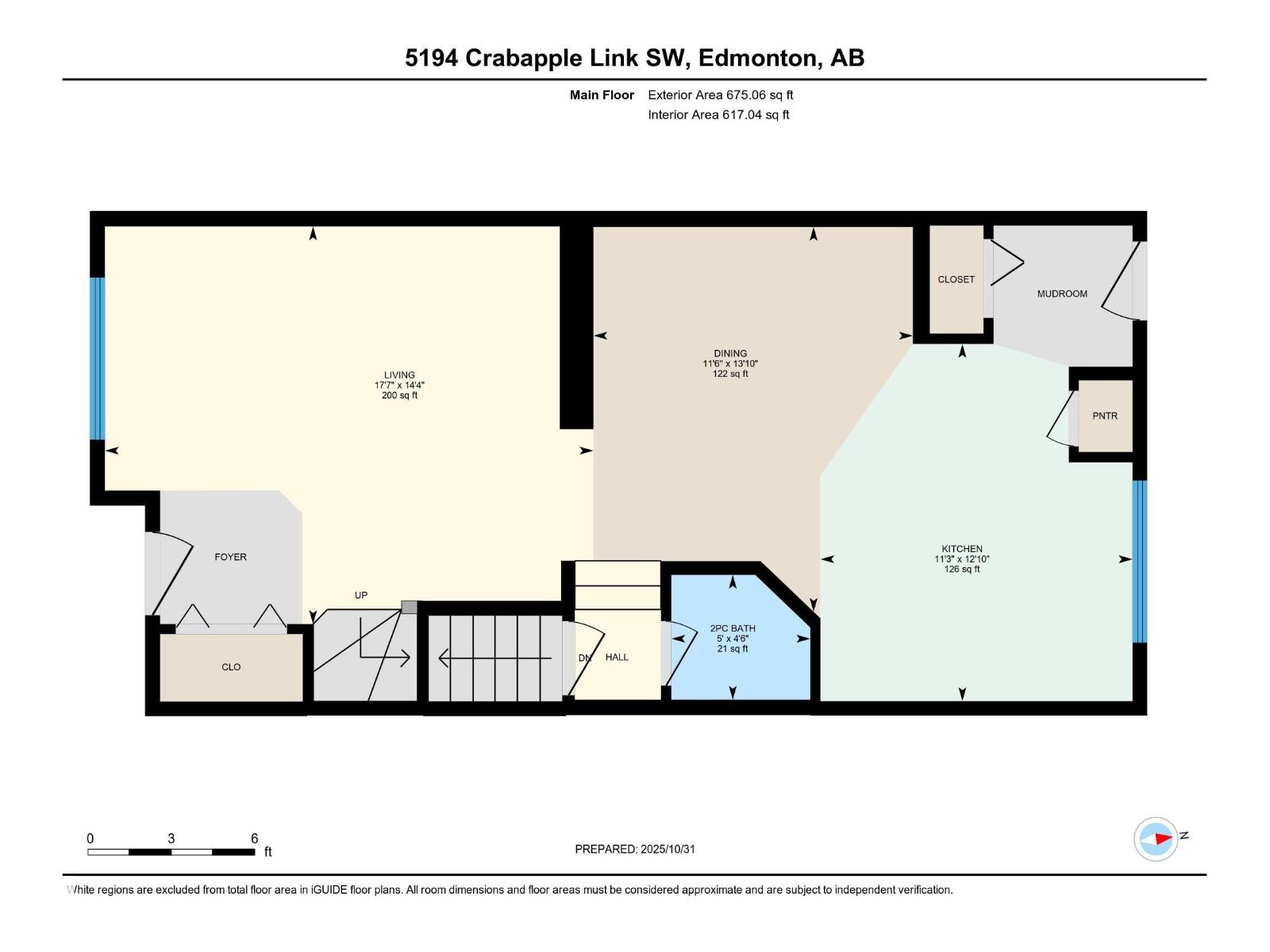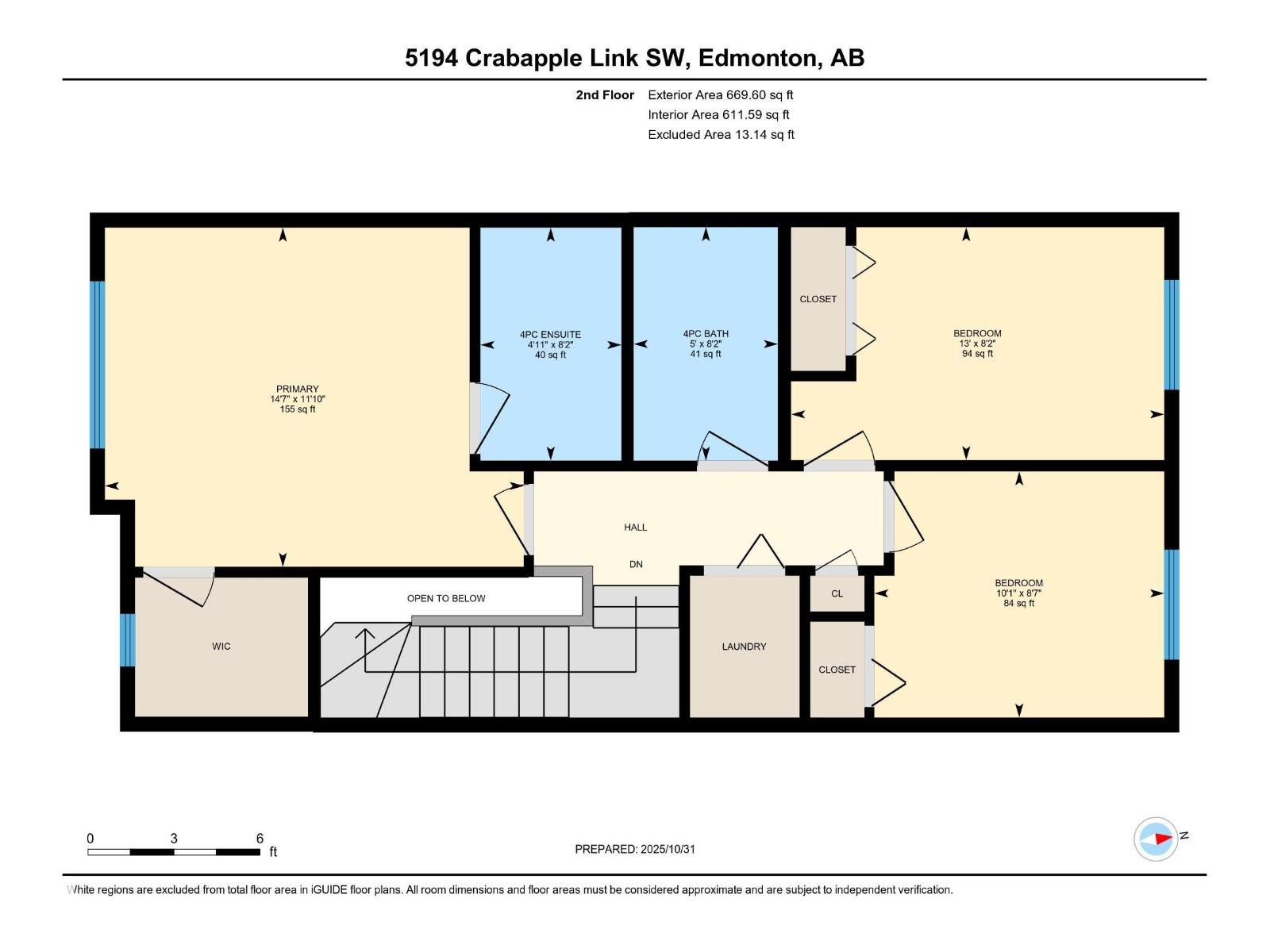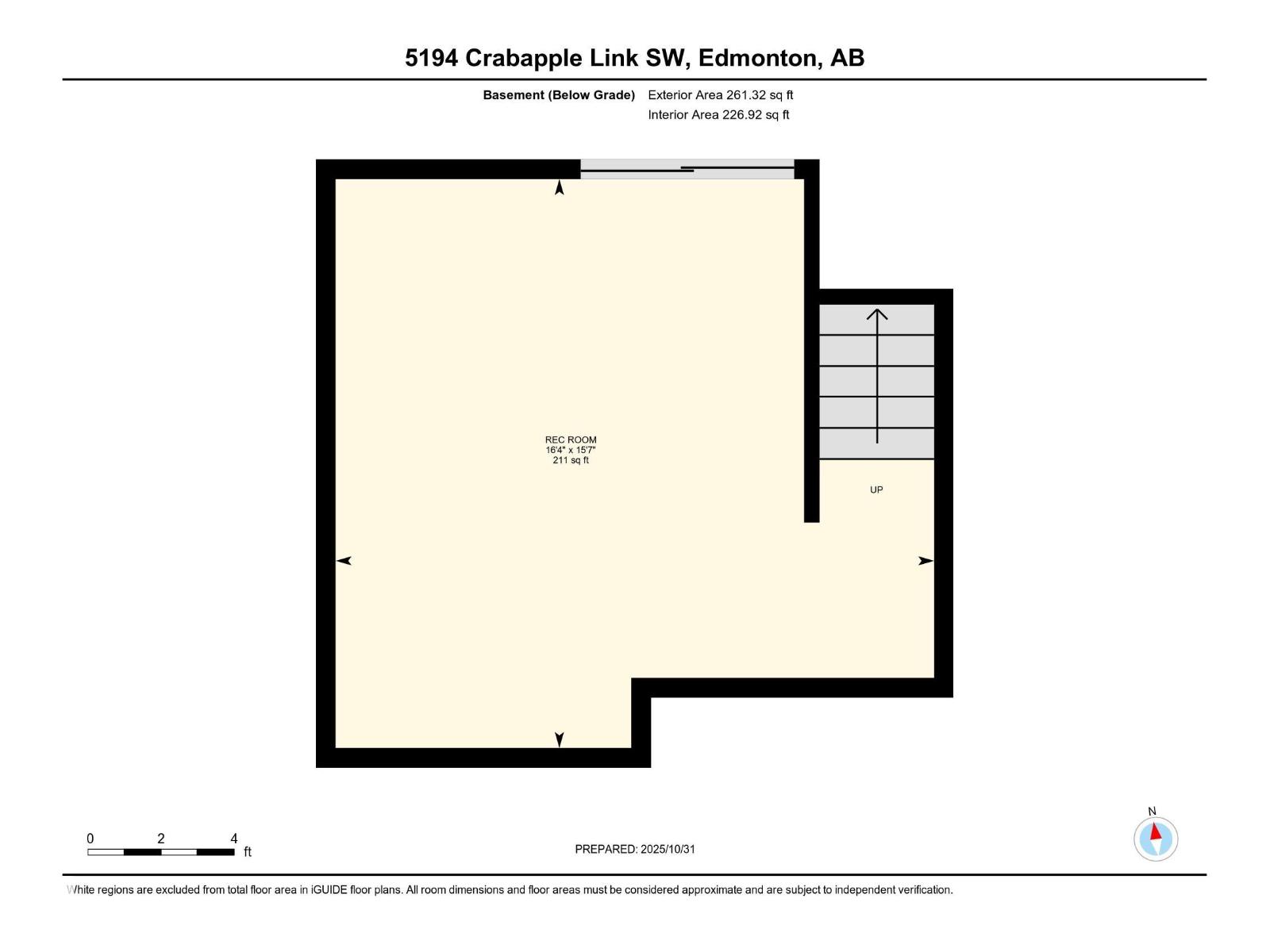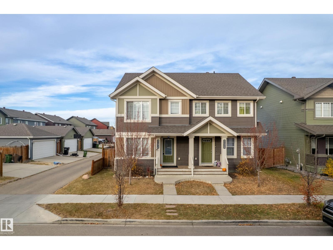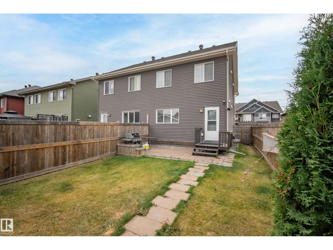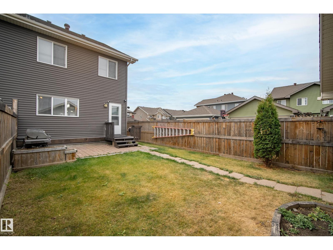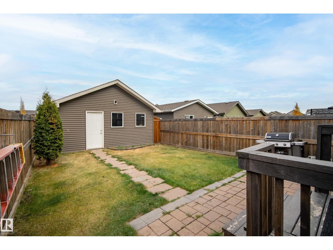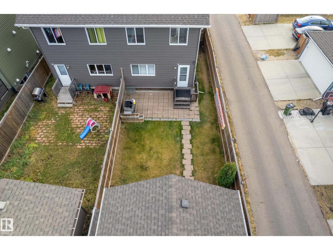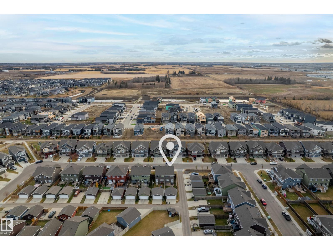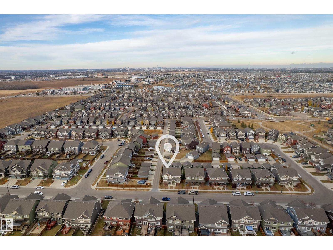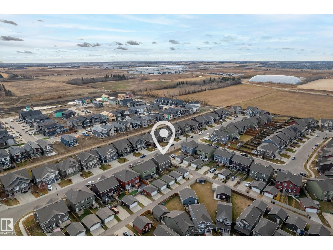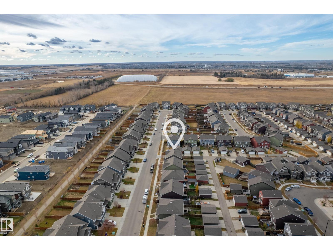3 Bedroom
3 Bathroom
1,345 ft2
Forced Air
$419,900
Welcome to The Orchards at Ellerslie—where family-friendly living meets modern comfort! This beautifully maintained half-duplex offers the perfect blend of style, space, and convenience on a quiet street just steps from parks, trails, and community amenities. Bright and inviting, the main floor features an open-concept layout with a spacious living room, stylish dining area, and a contemporary kitchen boasting granite counters, sleek cabinetry, stainless steel appliances, and a large island—perfect for hosting. Upstairs you’ll find 3 bedrooms, including a generous primary suite with walk-in closet and full ensuite, plus convenient upper-floor laundry. The basement expands your living space with a finished rec room/office setup and plenty of storage. Enjoy BBQs and backyard gatherings with a private, fully fenced yard and a large double garage. Move-in ready with updated paint, and located in one of Edmonton’s most desirable south-side communities—this home truly has it all! Don’t miss it! (id:63502)
Property Details
|
MLS® Number
|
E4464454 |
|
Property Type
|
Single Family |
|
Neigbourhood
|
The Orchards At Ellerslie |
|
Amenities Near By
|
Airport, Playground, Public Transit, Schools, Shopping |
|
Features
|
Corner Site, See Remarks |
Building
|
Bathroom Total
|
3 |
|
Bedrooms Total
|
3 |
|
Appliances
|
Dryer, Garage Door Opener Remote(s), Garage Door Opener, Microwave Range Hood Combo, Refrigerator, Stove, Washer |
|
Basement Development
|
Partially Finished |
|
Basement Type
|
Full (partially Finished) |
|
Constructed Date
|
2015 |
|
Construction Style Attachment
|
Semi-detached |
|
Half Bath Total
|
1 |
|
Heating Type
|
Forced Air |
|
Stories Total
|
2 |
|
Size Interior
|
1,345 Ft2 |
|
Type
|
Duplex |
Parking
Land
|
Acreage
|
No |
|
Fence Type
|
Fence |
|
Land Amenities
|
Airport, Playground, Public Transit, Schools, Shopping |
|
Size Irregular
|
258.38 |
|
Size Total
|
258.38 M2 |
|
Size Total Text
|
258.38 M2 |
Rooms
| Level |
Type |
Length |
Width |
Dimensions |
|
Lower Level |
Family Room |
4.99 m |
4.75 m |
4.99 m x 4.75 m |
|
Main Level |
Living Room |
4.37 m |
536 m |
4.37 m x 536 m |
|
Main Level |
Dining Room |
4.23 m |
3.51 m |
4.23 m x 3.51 m |
|
Main Level |
Kitchen |
3.92 m |
3.43 m |
3.92 m x 3.43 m |
|
Upper Level |
Primary Bedroom |
3.61 m |
4.46 m |
3.61 m x 4.46 m |
|
Upper Level |
Bedroom 2 |
2.62 m |
3.09 m |
2.62 m x 3.09 m |
|
Upper Level |
Bedroom 3 |
2.48 m |
3.97 m |
2.48 m x 3.97 m |

