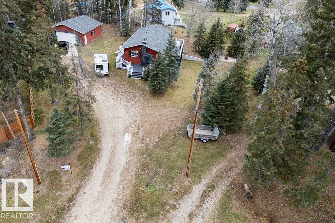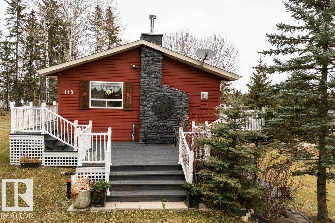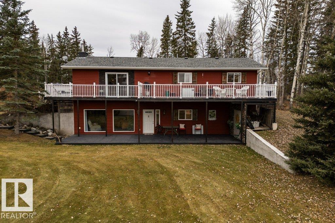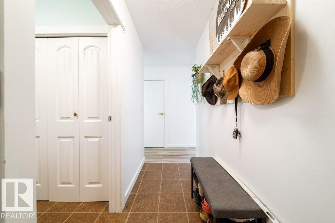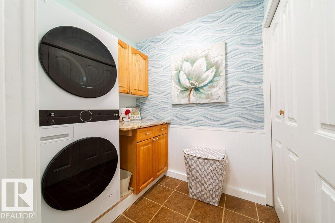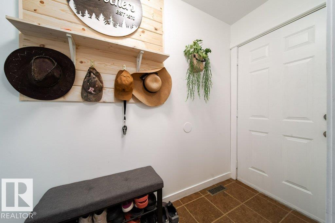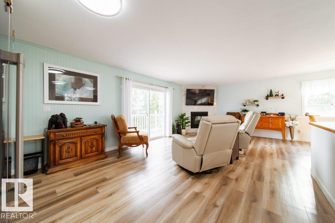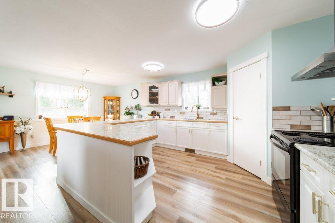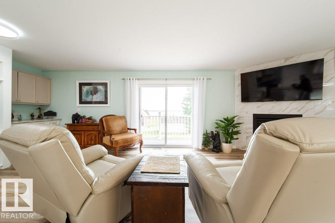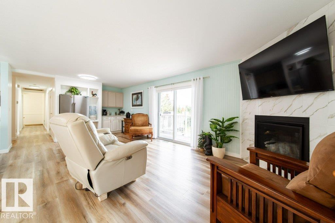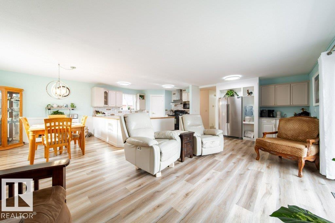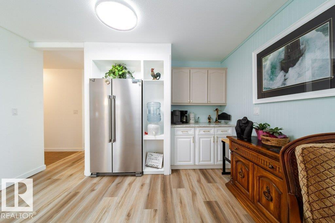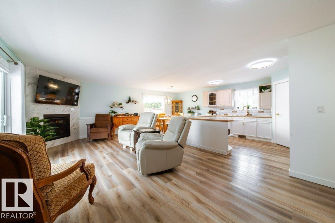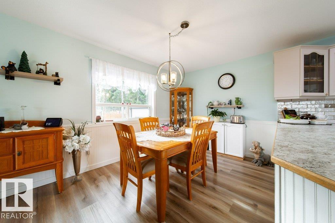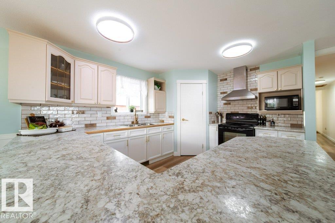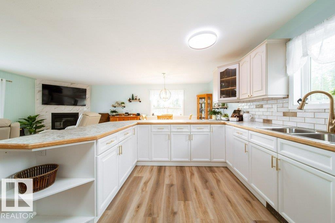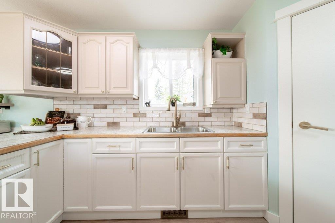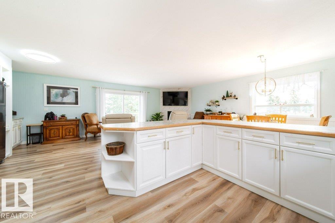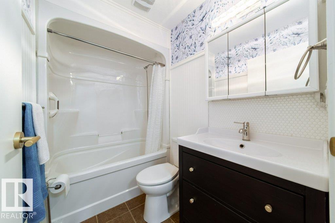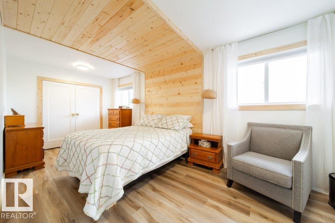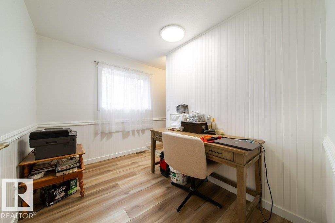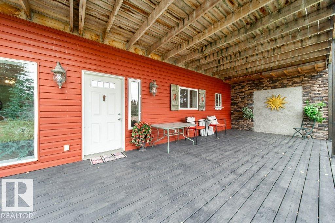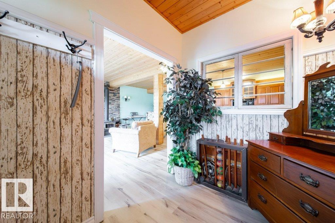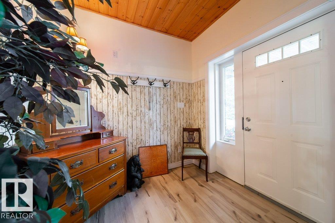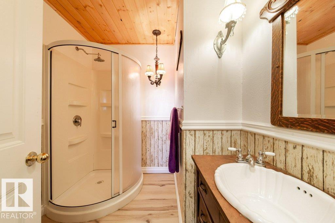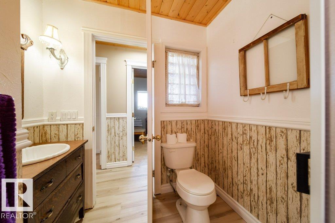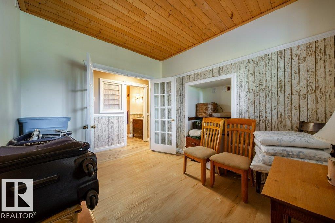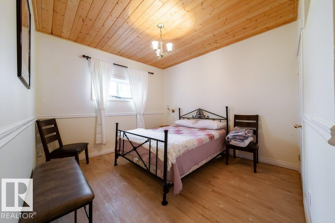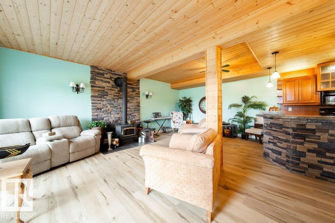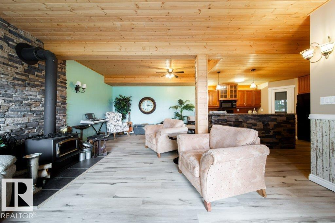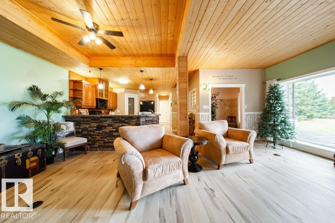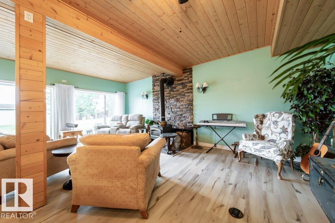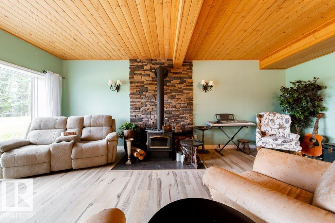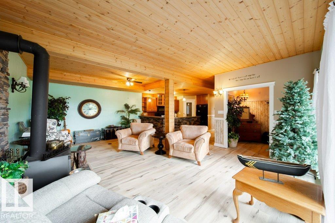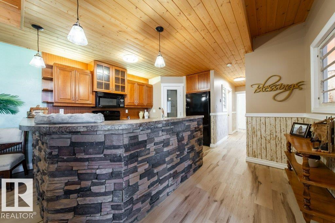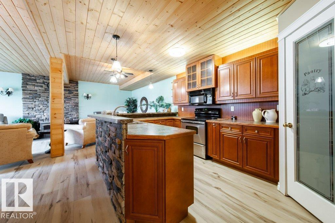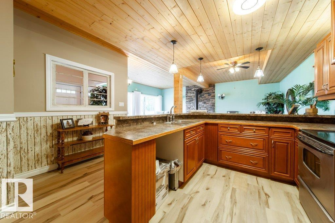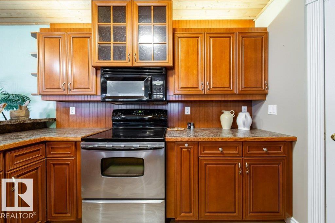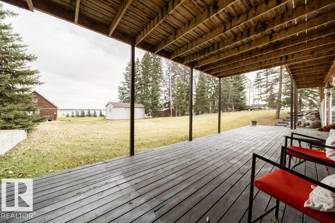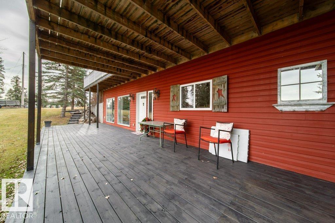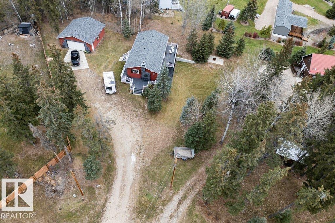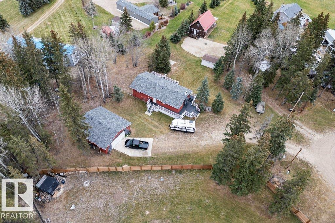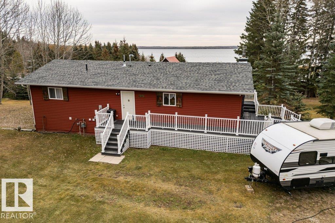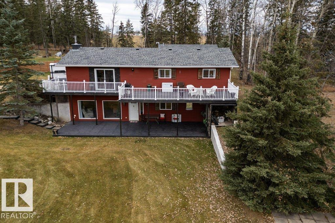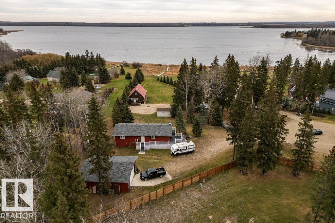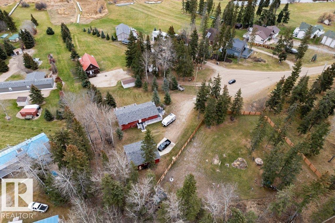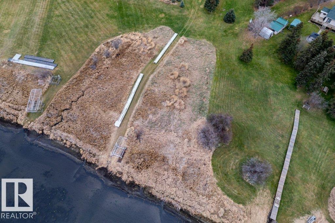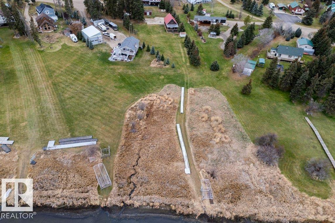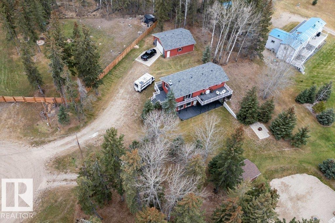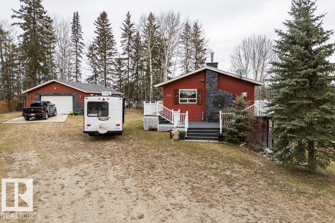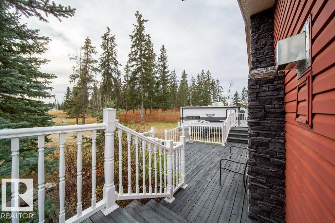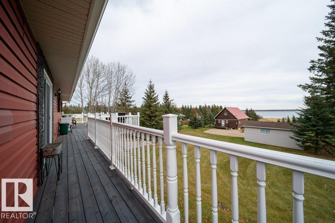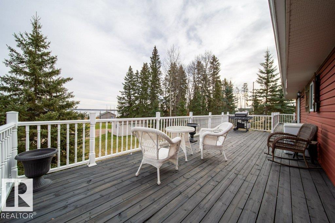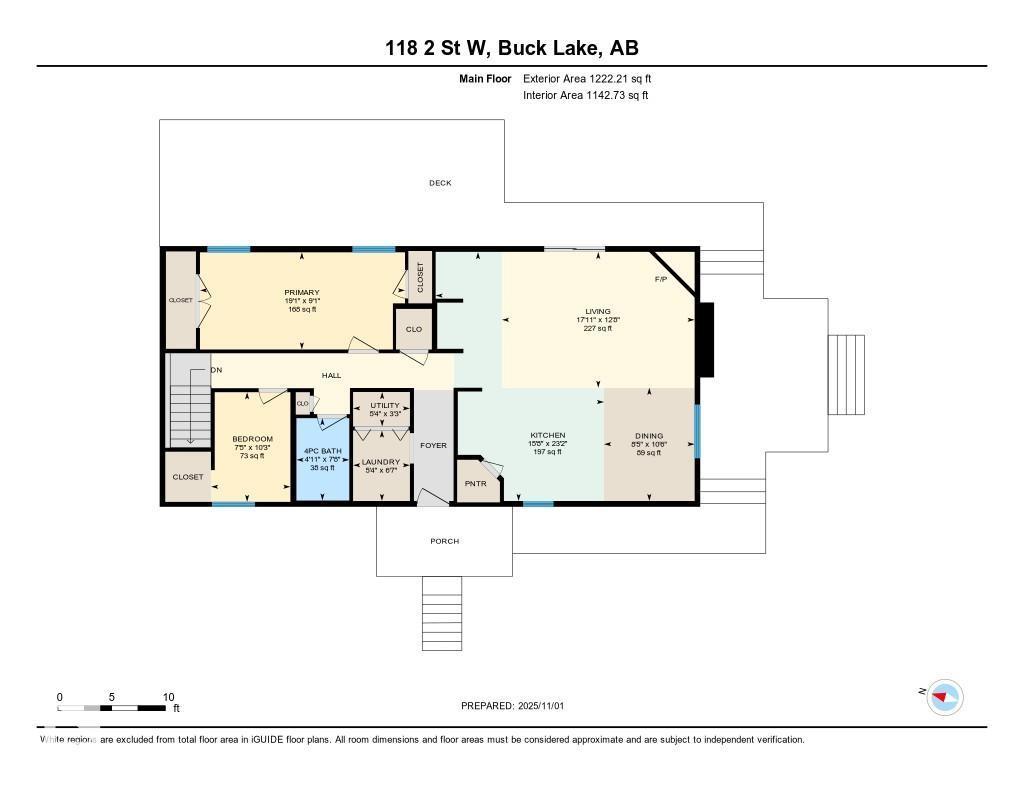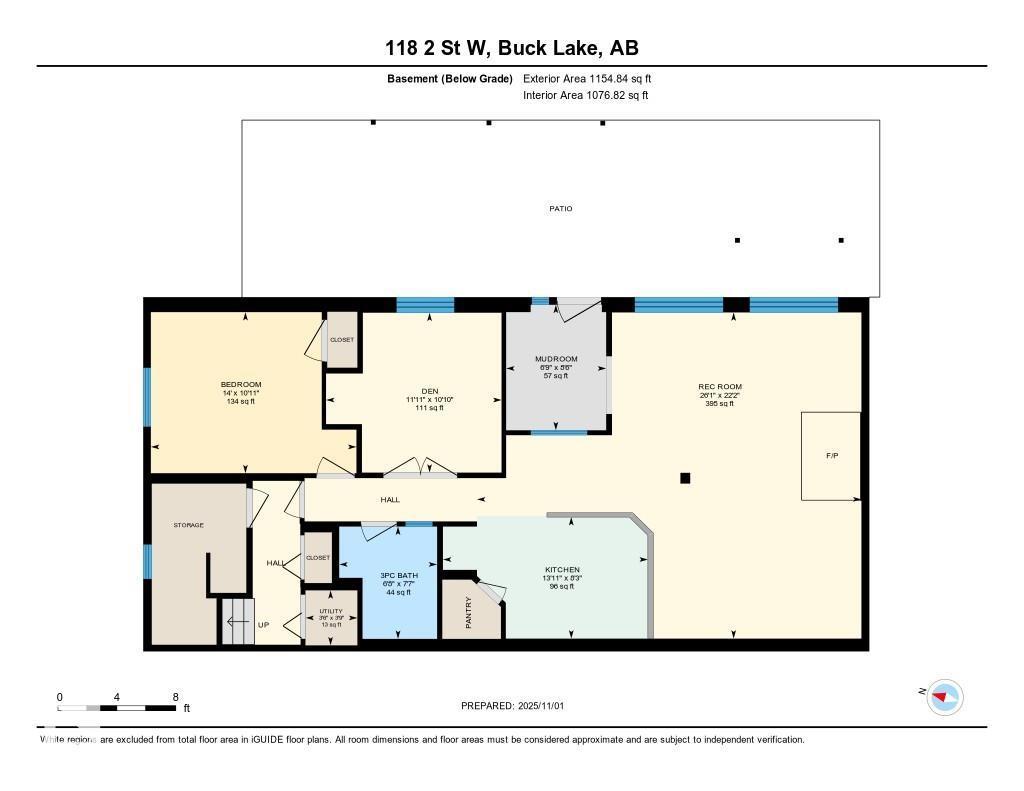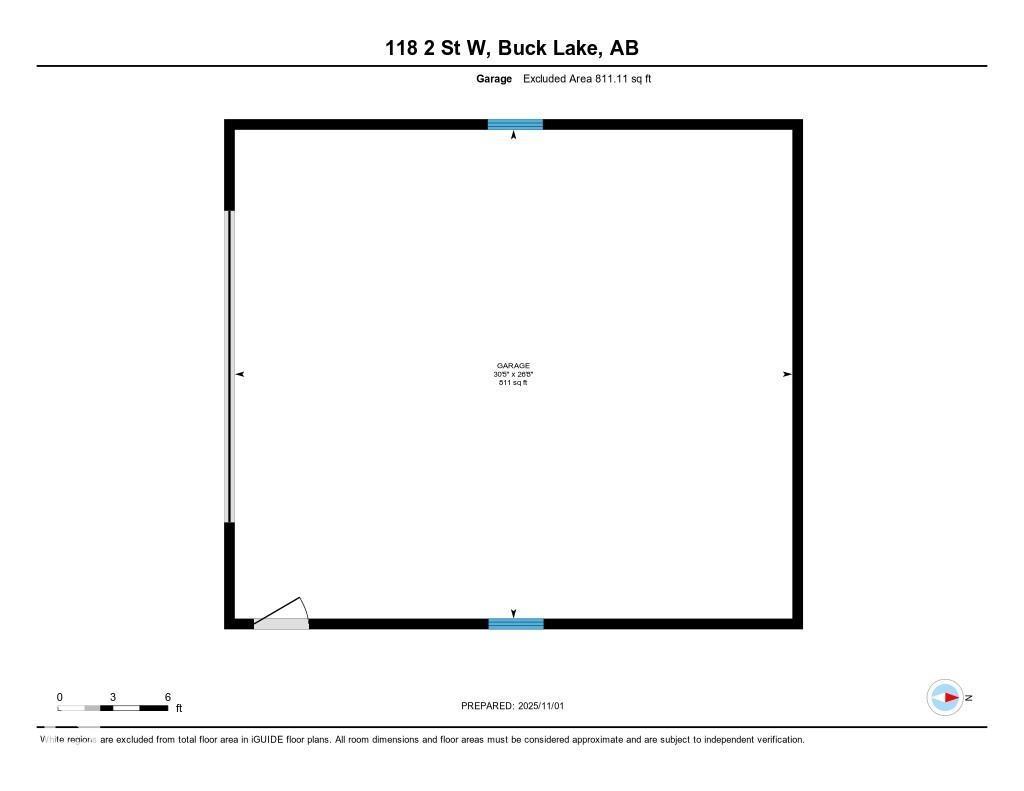3 Bedroom
2 Bathroom
1,222 ft2
Bungalow
Fireplace
Forced Air, In Floor Heating
$470,000
Modern Lakeview Acreage – Trails of Minnehik, Buck Lake! This stunning property offers 2400 sq. ft. of total living area showcasing a full modern renovation surrounded by natural beauty and lake views. The open-concept upper level features a bright remodeled kitchen with new cabinetry, updated baths, luxury vinyl flooring, and a cozy tile-surround fireplace. The walkout basement adds versatility with a second kitchen, wood stove, and patio access—ideal for extended family or guests. Outside, enjoy a newly stained wrap-around deck, manicured landscaping, and a 28x32 garage for vehicles and lake toys. Shared dock access provides boating, fishing, and swimming, while the peaceful setting and starlit skies create an unforgettable Buck Lake experience. Just 33 minutes to Drayton Valley! (id:63502)
Property Details
|
MLS® Number
|
E4464448 |
|
Property Type
|
Single Family |
|
Neigbourhood
|
Buck Lake |
|
Features
|
Cul-de-sac |
|
Structure
|
Deck, Fire Pit |
Building
|
Bathroom Total
|
2 |
|
Bedrooms Total
|
3 |
|
Amenities
|
Vinyl Windows |
|
Appliances
|
Dryer, Hood Fan, Microwave Range Hood Combo, Washer, Window Coverings, Refrigerator, Two Stoves |
|
Architectural Style
|
Bungalow |
|
Basement Development
|
Finished |
|
Basement Type
|
Full (finished) |
|
Constructed Date
|
2007 |
|
Construction Style Attachment
|
Detached |
|
Fire Protection
|
Smoke Detectors |
|
Fireplace Fuel
|
Wood |
|
Fireplace Present
|
Yes |
|
Fireplace Type
|
Woodstove |
|
Heating Type
|
Forced Air, In Floor Heating |
|
Stories Total
|
1 |
|
Size Interior
|
1,222 Ft2 |
|
Type
|
House |
Parking
Land
|
Access Type
|
Boat Access |
|
Acreage
|
No |
|
Size Irregular
|
0.52 |
|
Size Total
|
0.52 Ac |
|
Size Total Text
|
0.52 Ac |
Rooms
| Level |
Type |
Length |
Width |
Dimensions |
|
Basement |
Den |
3.31 m |
3.63 m |
3.31 m x 3.63 m |
|
Basement |
Bedroom 3 |
3.33 m |
4.26 m |
3.33 m x 4.26 m |
|
Basement |
Recreation Room |
6.75 m |
7.96 m |
6.75 m x 7.96 m |
|
Basement |
Mud Room |
2.6 m |
2.07 m |
2.6 m x 2.07 m |
|
Basement |
Second Kitchen |
2.52 m |
4.24 m |
2.52 m x 4.24 m |
|
Main Level |
Living Room |
3.85 m |
5.47 m |
3.85 m x 5.47 m |
|
Main Level |
Dining Room |
3.21 m |
2.57 m |
3.21 m x 2.57 m |
|
Main Level |
Kitchen |
7.06 m |
4.78 m |
7.06 m x 4.78 m |
|
Main Level |
Primary Bedroom |
2.76 m |
5.82 m |
2.76 m x 5.82 m |
|
Main Level |
Bedroom 2 |
3.11 m |
2.25 m |
3.11 m x 2.25 m |
|
Main Level |
Laundry Room |
2 m |
1.61 m |
2 m x 1.61 m |

