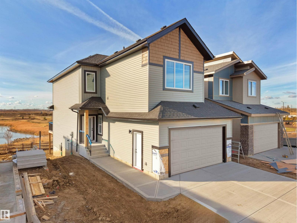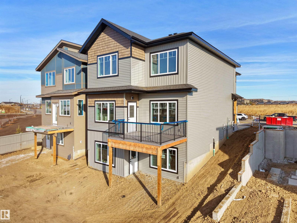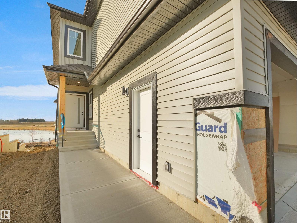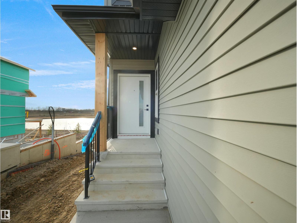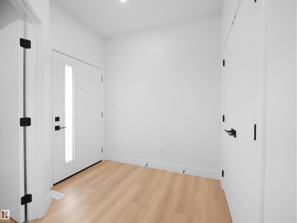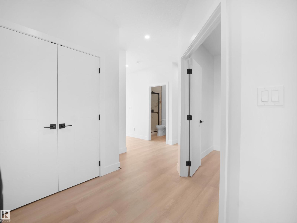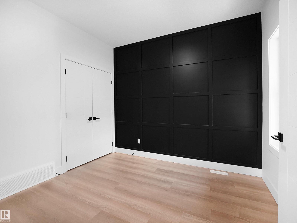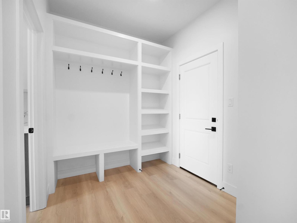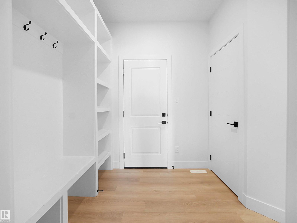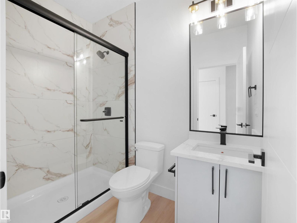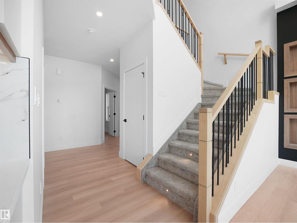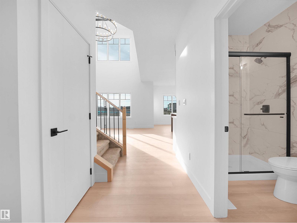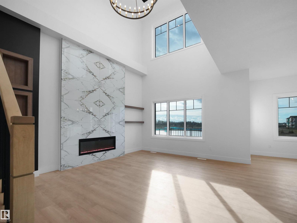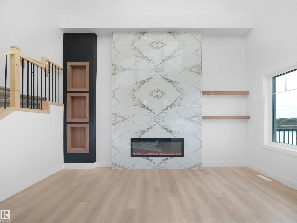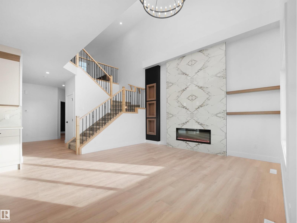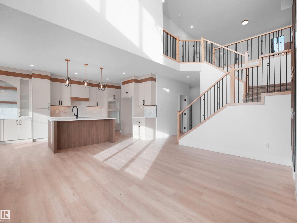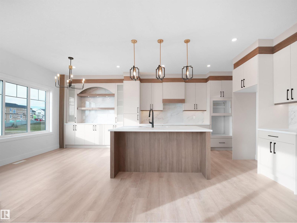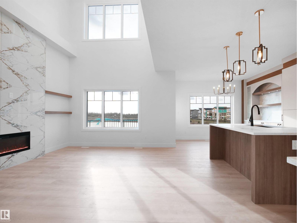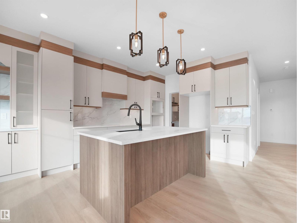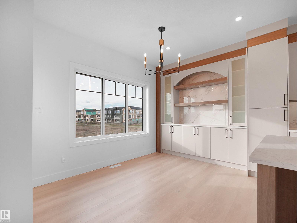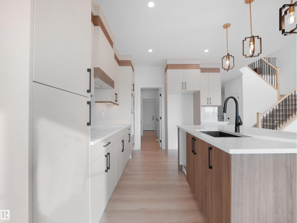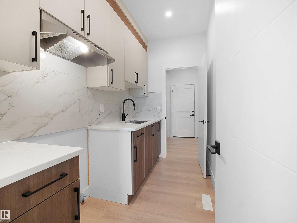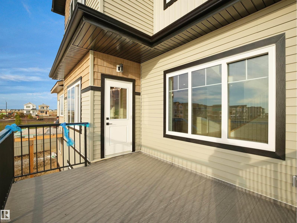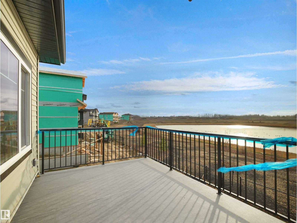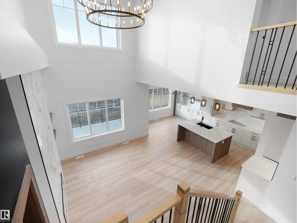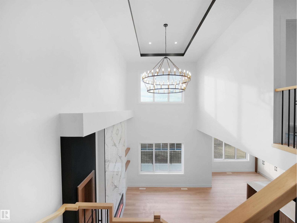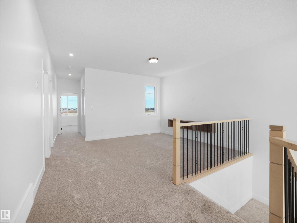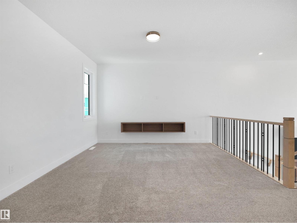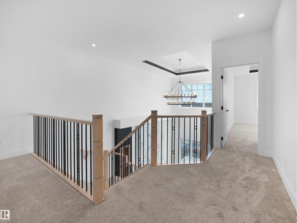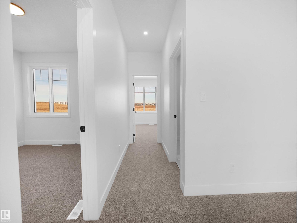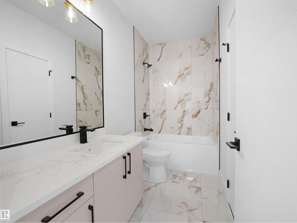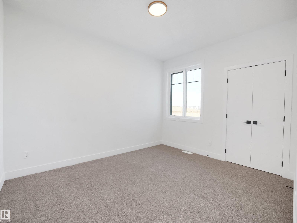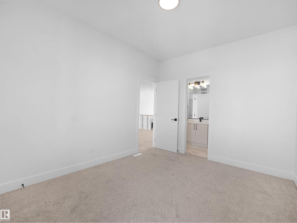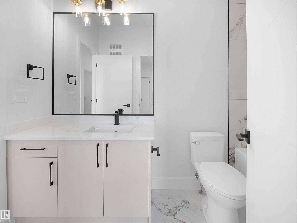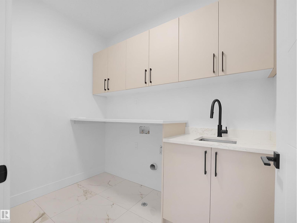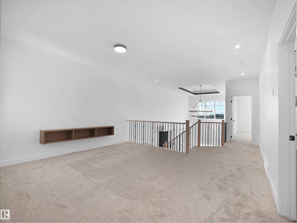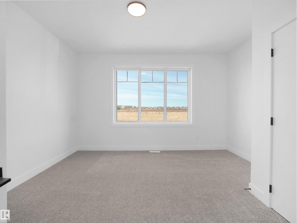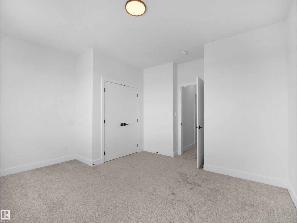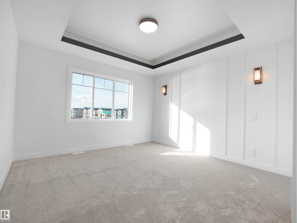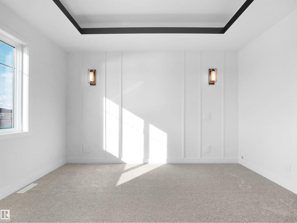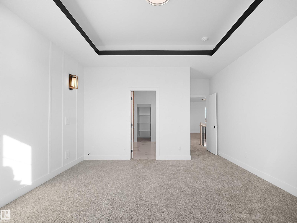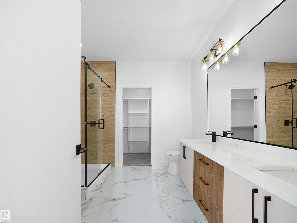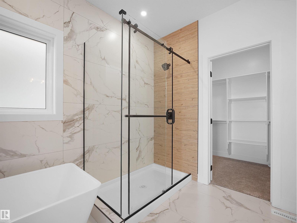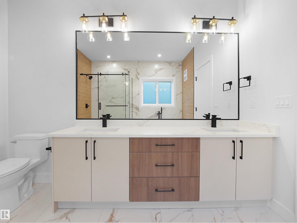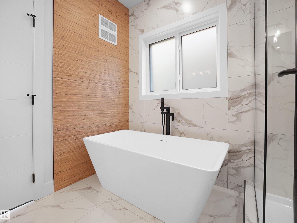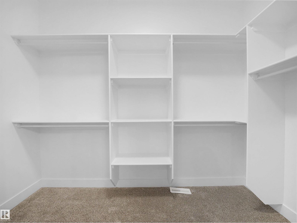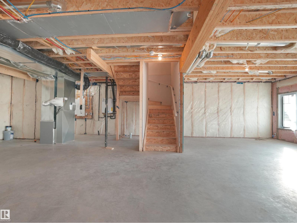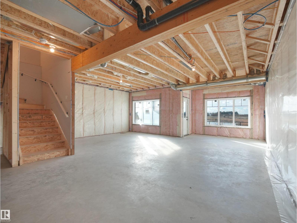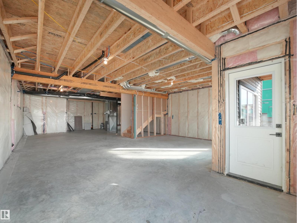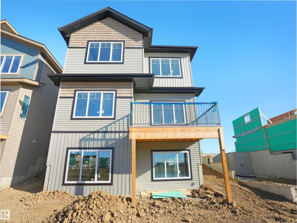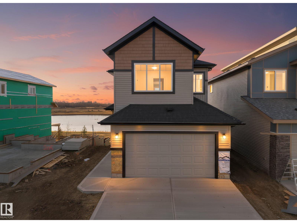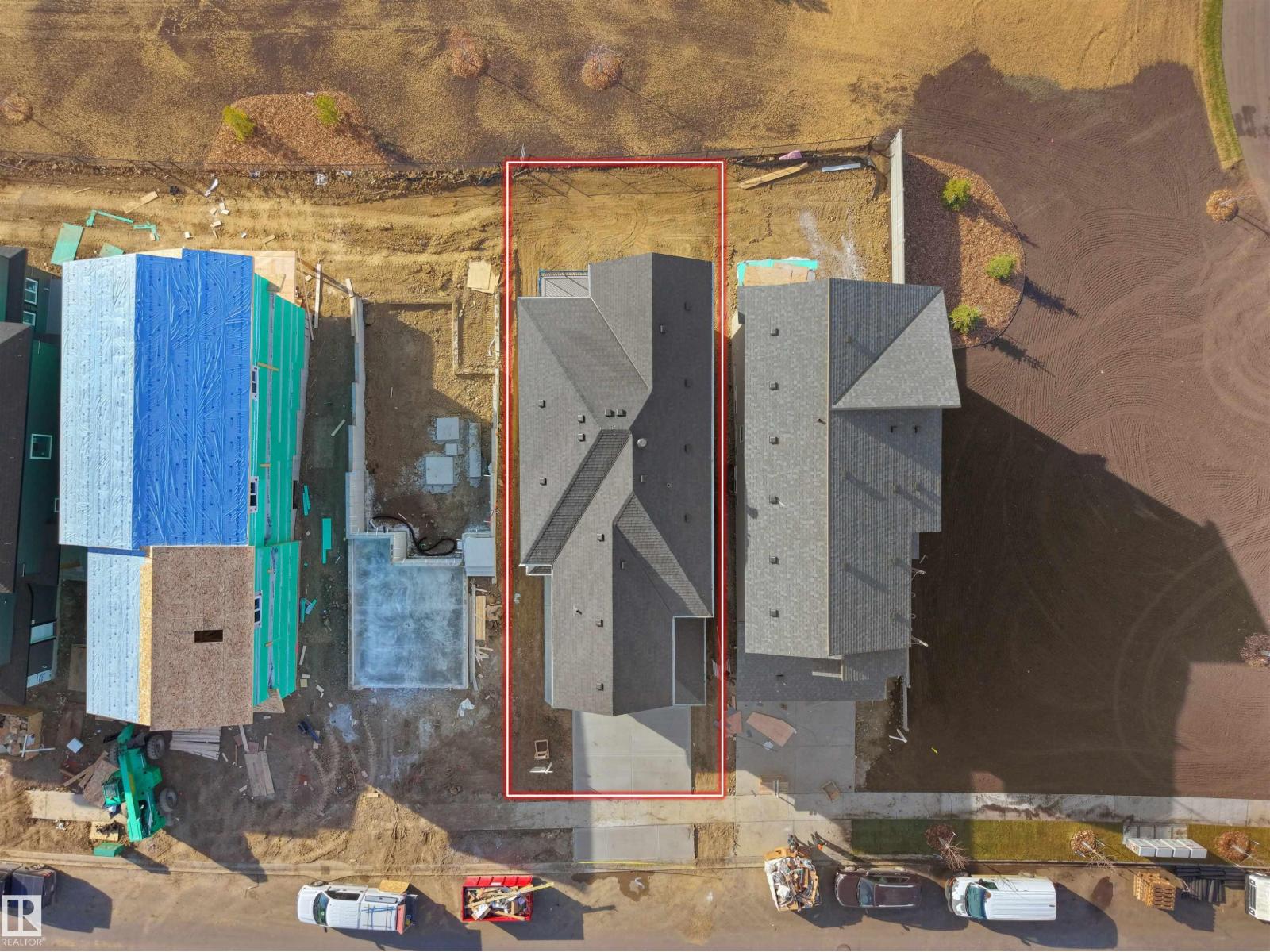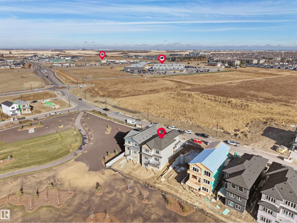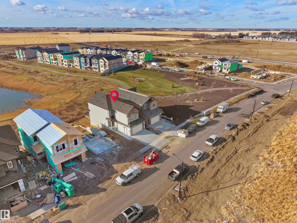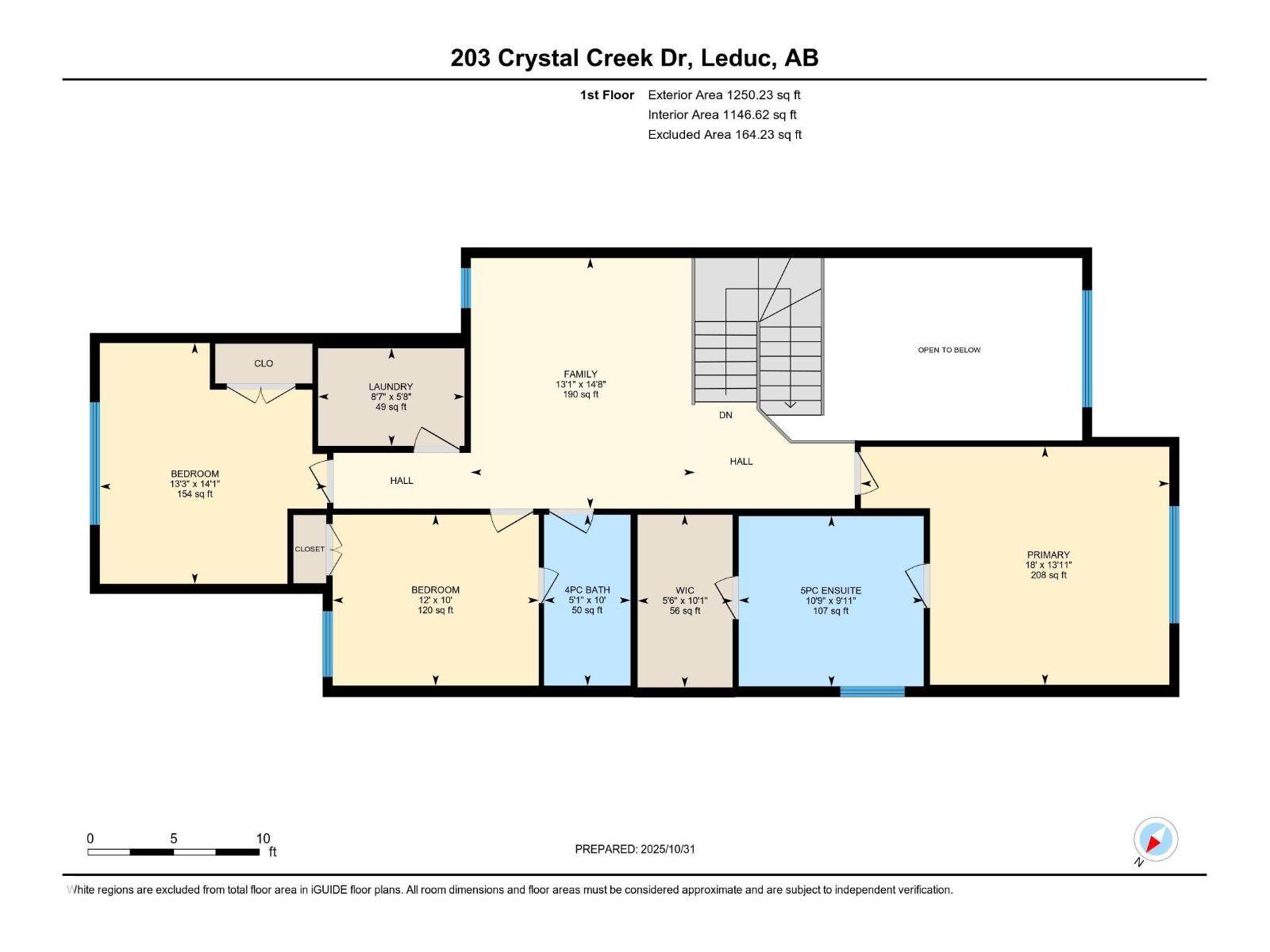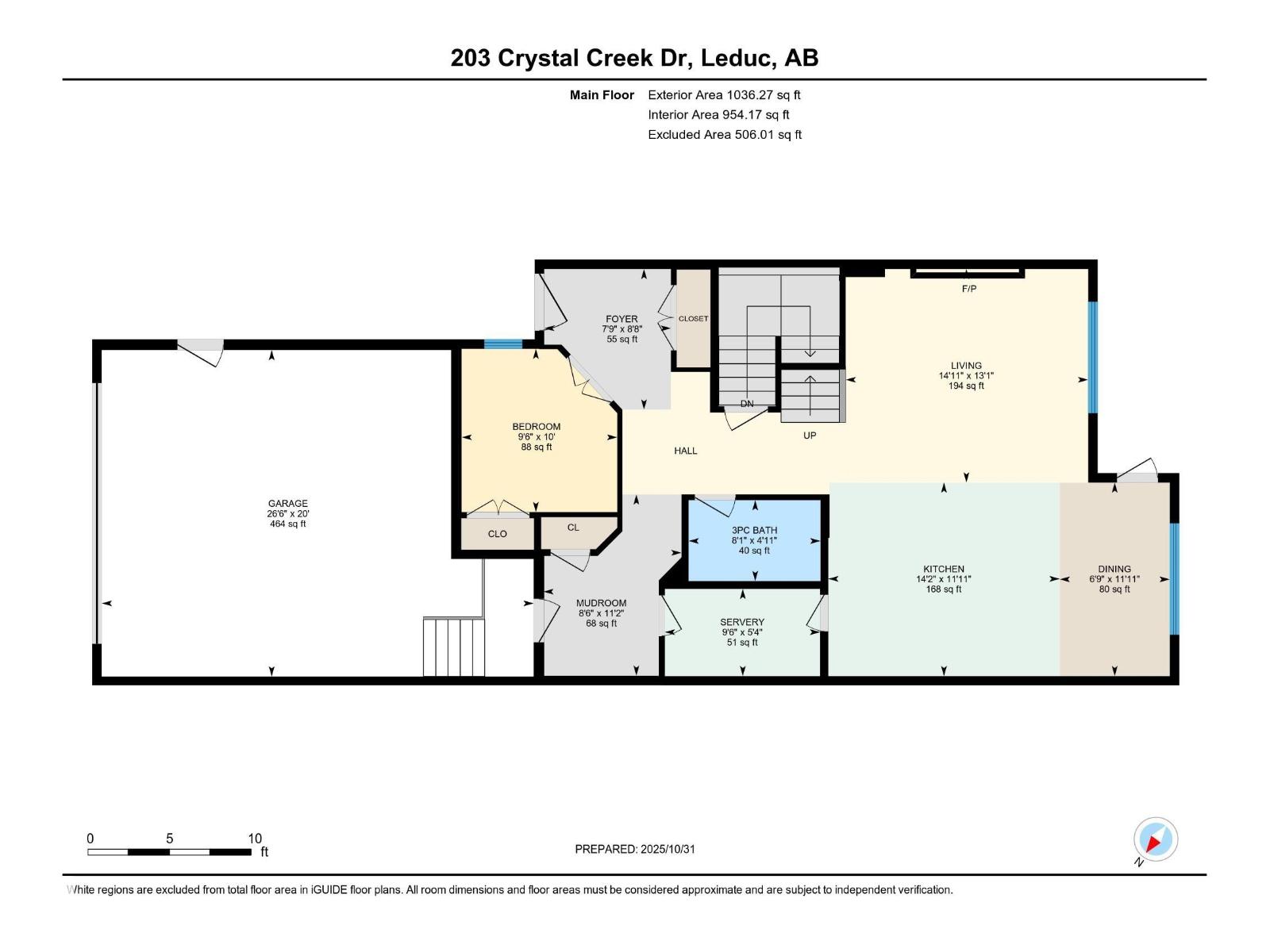4 Bedroom
3 Bathroom
2,286 ft2
Forced Air
Waterfront On Lake
$679,000
Experience luxury living at its finest with this 2,200 sq ft walkout home facing the lake! Designed with style and functionality in mind, this modern masterpiece offers high-end finishes throughout and an airy open-to-below living room with a fireplace that creates a warm and inviting focal point. The main floor features a bedroom with a full bath, perfect for guests, along with a gourmet kitchen, a spice kitchen, & bright dining area with a potential bar nook. Upstairs, a spacious primary suite with a 5-piece spa ensuite and a massive walk-in closet, two additional bedrooms, 4 piece bath, a bonus family room, and a laundry area. Enjoy morning coffee or sunsets from your balcony overlooking the lake, and envision the endless possibilities of the full unfinished walkout basement below. Nestled in one of Leduc’s most desirable communities, this home combines elegance, comfort, and location—close to parks, schools, shopping, and quick highway access. A rare blend of luxury design and lake-side tranquility. (id:63502)
Property Details
|
MLS® Number
|
E4464633 |
|
Property Type
|
Single Family |
|
Neigbourhood
|
Crystal Creek_LEDU |
|
Amenities Near By
|
Airport, Playground, Schools, Shopping |
|
Community Features
|
Lake Privileges |
|
Features
|
See Remarks, Closet Organizers |
|
Water Front Type
|
Waterfront On Lake |
Building
|
Bathroom Total
|
3 |
|
Bedrooms Total
|
4 |
|
Amenities
|
Ceiling - 9ft |
|
Appliances
|
Dishwasher, Dryer, Hood Fan, Refrigerator, Stove, Washer |
|
Basement Development
|
Unfinished |
|
Basement Features
|
Walk Out |
|
Basement Type
|
Full (unfinished) |
|
Constructed Date
|
2025 |
|
Construction Style Attachment
|
Detached |
|
Fire Protection
|
Smoke Detectors |
|
Heating Type
|
Forced Air |
|
Stories Total
|
2 |
|
Size Interior
|
2,286 Ft2 |
|
Type
|
House |
Parking
Land
|
Acreage
|
No |
|
Land Amenities
|
Airport, Playground, Schools, Shopping |
Rooms
| Level |
Type |
Length |
Width |
Dimensions |
|
Main Level |
Living Room |
|
|
3.99m x 4.53m |
|
Main Level |
Dining Room |
|
|
3.62m x 2.06m |
|
Main Level |
Kitchen |
|
|
3.62m x 4.32m |
|
Main Level |
Bedroom 4 |
|
|
3.05m x 2.91m |
|
Main Level |
Mud Room |
|
|
3.39m x 2.58m |
|
Main Level |
Pantry |
|
|
1.63m x 2.90m |
|
Upper Level |
Primary Bedroom |
|
|
4.24m x 5.49m |
|
Upper Level |
Bedroom 2 |
|
|
4.29m x 4.04m |
|
Upper Level |
Bedroom 3 |
|
|
3.04m x 3.66m |
|
Upper Level |
Bonus Room |
|
|
4.46m x 3.98m |
|
Upper Level |
Laundry Room |
|
|
1.73m x 2.60m |

