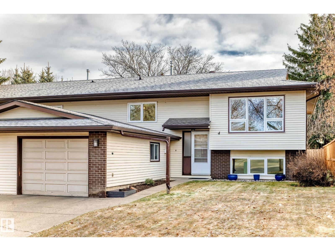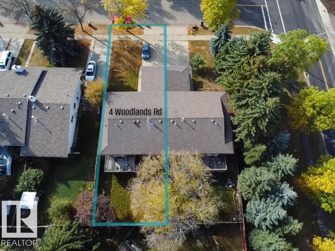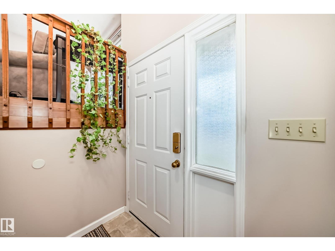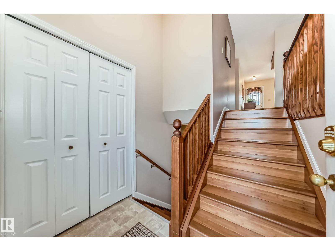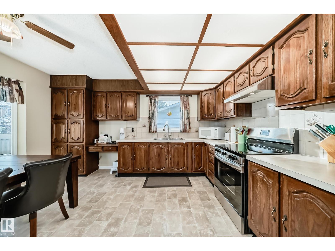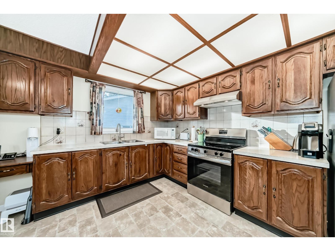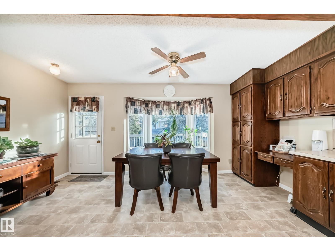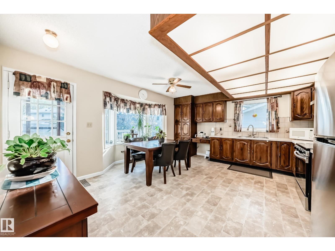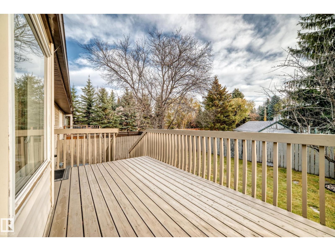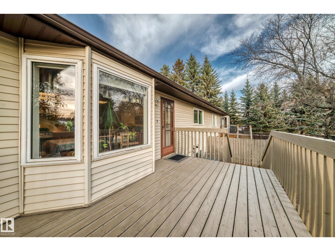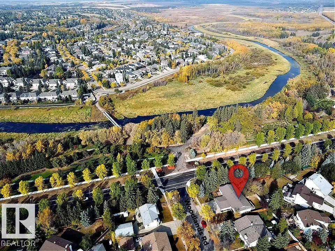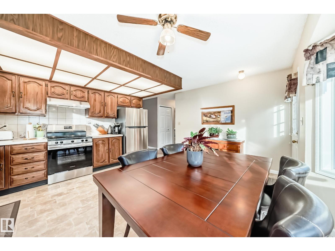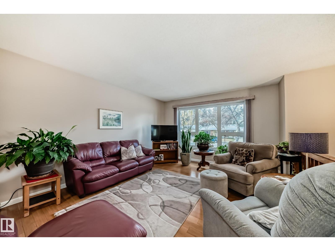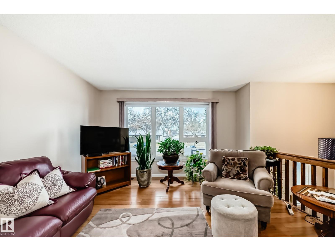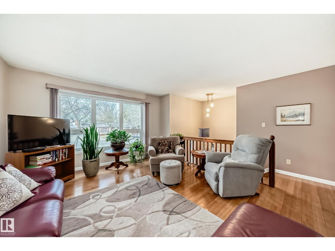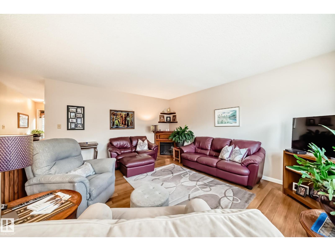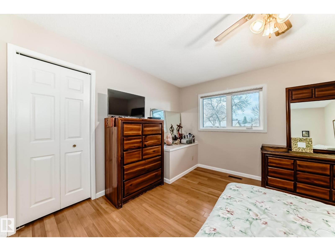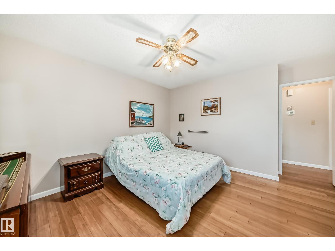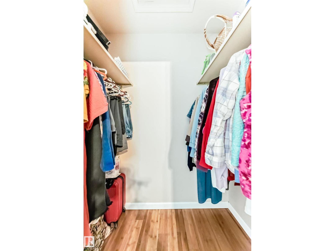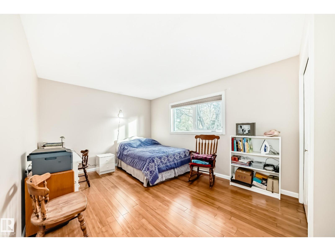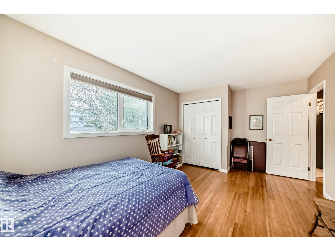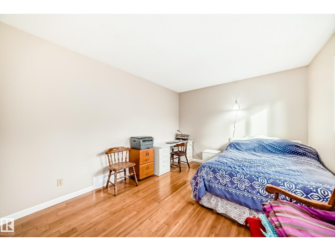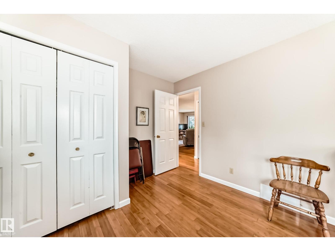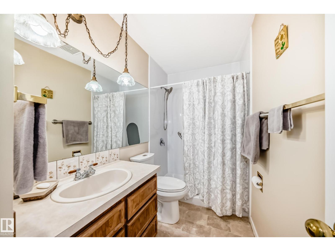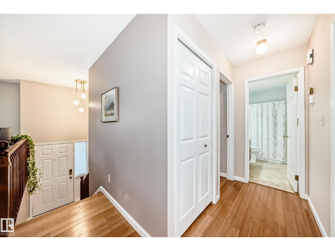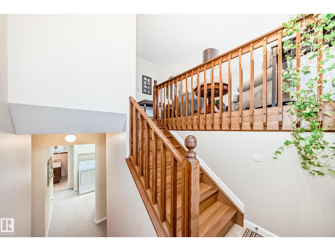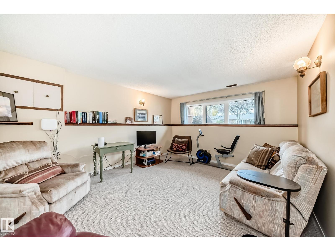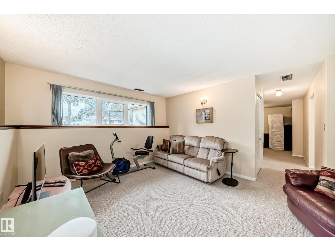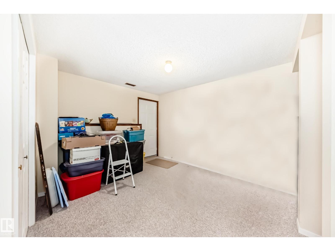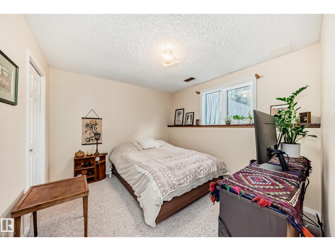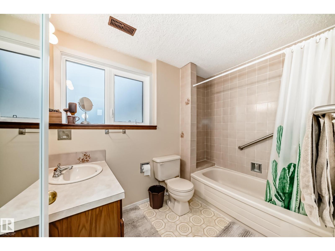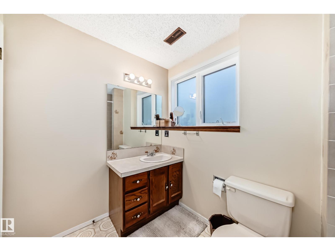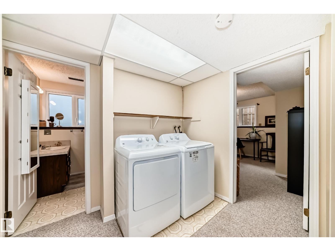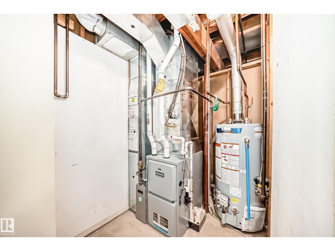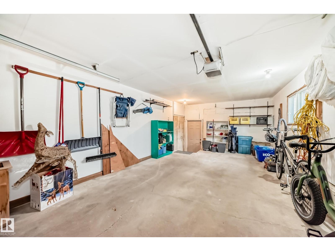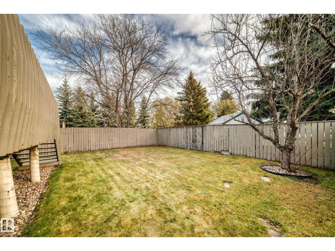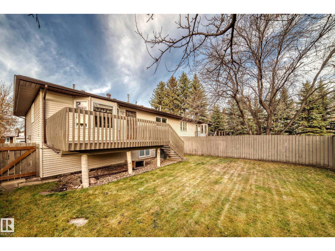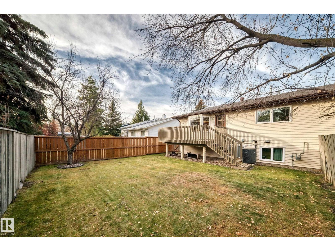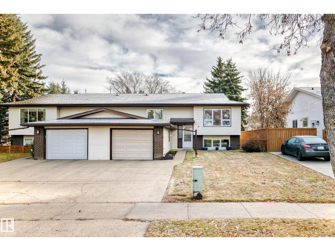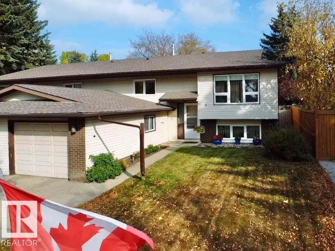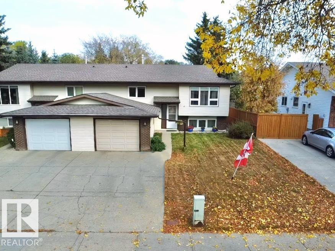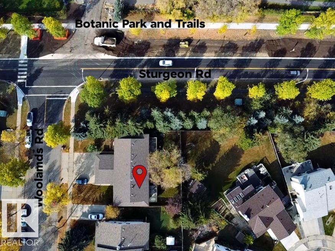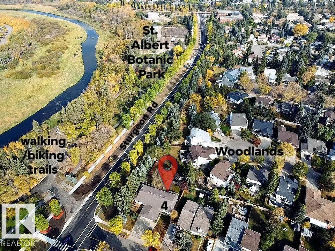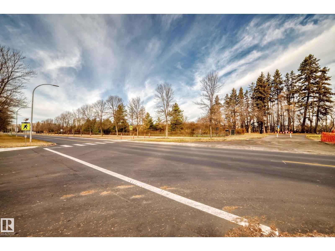4 Bedroom
2 Bathroom
1,060 ft2
Bi-Level
Fireplace
Central Air Conditioning
Forced Air
$379,900
LOCATION! LOCATION! This WOODLANDS half duplex is perfectly situated ACROSS THE STREET from the Sturgeon River and its incredible walking and biking trails, baseball diamonds, and the stunning St Albert Botanic Park! Major updates include a new furnace (2024) and hot water tank (2025), AC (2023), fridge and stove (2025), newer windows throughout (4 years), Roof in 2012, garage drywall updated and freshly painted and garage party wall is fire-rated(2025). Inside, all carpet on the main floor has been removed and tastefully updated with gorgeous bamboo hardwood! This bright and spacious home is lovingly maintained, with two large bedrooms on the main floor and two generous bedrooms on the lower level, plus a large bright kitchen and fabulous full backyard view. The main floor bathtub has been recently modernized to a stand up shower. The Lower Level offers access to the garage, a comfortable family space with huge windows, and another full bathroom. Amazing opportunity - this home is distinctly St. Albert! (id:63502)
Property Details
|
MLS® Number
|
E4464519 |
|
Property Type
|
Single Family |
|
Neigbourhood
|
Woodlands (St. Albert) |
|
Amenities Near By
|
Golf Course, Playground, Public Transit, Schools, Shopping |
|
Community Features
|
Public Swimming Pool |
|
Features
|
No Animal Home, No Smoking Home |
|
Parking Space Total
|
3 |
|
Structure
|
Deck |
Building
|
Bathroom Total
|
2 |
|
Bedrooms Total
|
4 |
|
Appliances
|
Dryer, Garage Door Opener Remote(s), Garage Door Opener, Hood Fan, Refrigerator, Stove, Washer, Window Coverings |
|
Architectural Style
|
Bi-level |
|
Basement Development
|
Finished |
|
Basement Type
|
Full (finished) |
|
Constructed Date
|
1985 |
|
Construction Style Attachment
|
Semi-detached |
|
Cooling Type
|
Central Air Conditioning |
|
Fireplace Fuel
|
Electric |
|
Fireplace Present
|
Yes |
|
Fireplace Type
|
Corner |
|
Heating Type
|
Forced Air |
|
Size Interior
|
1,060 Ft2 |
|
Type
|
Duplex |
Parking
Land
|
Acreage
|
No |
|
Fence Type
|
Fence |
|
Land Amenities
|
Golf Course, Playground, Public Transit, Schools, Shopping |
Rooms
| Level |
Type |
Length |
Width |
Dimensions |
|
Lower Level |
Bedroom 3 |
3.72 m |
3.69 m |
3.72 m x 3.69 m |
|
Lower Level |
Bedroom 4 |
3.31 m |
3.12 m |
3.31 m x 3.12 m |
|
Main Level |
Living Room |
3.94 m |
5.08 m |
3.94 m x 5.08 m |
|
Main Level |
Kitchen |
4.98 m |
4.26 m |
4.98 m x 4.26 m |
|
Main Level |
Primary Bedroom |
3.24 m |
4.52 m |
3.24 m x 4.52 m |
|
Main Level |
Bedroom 2 |
3.88 m |
3.88 m |
3.88 m x 3.88 m |

