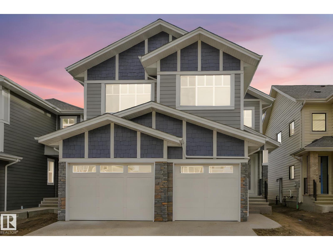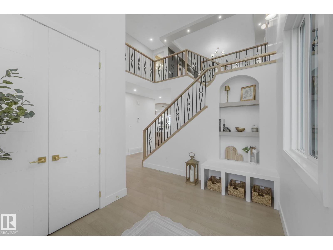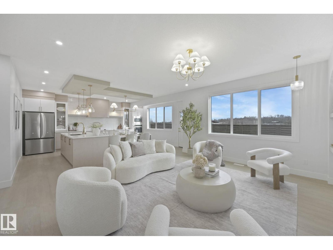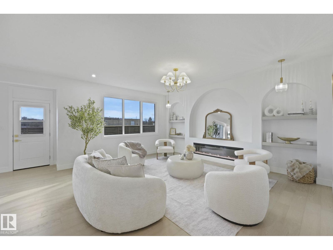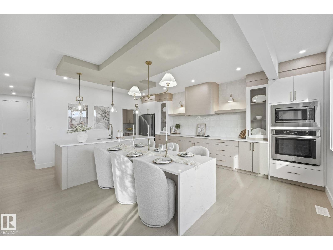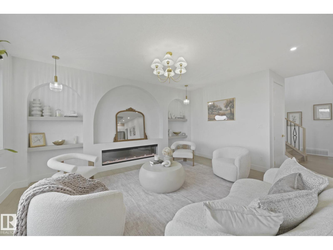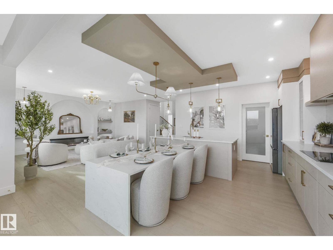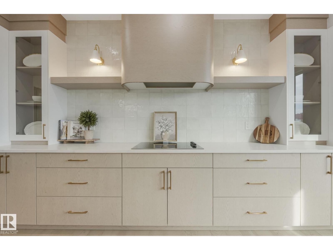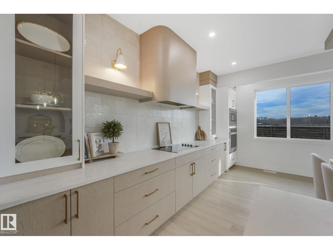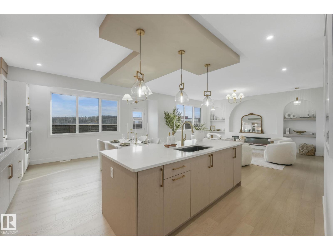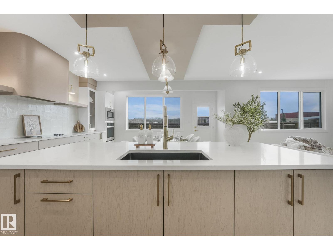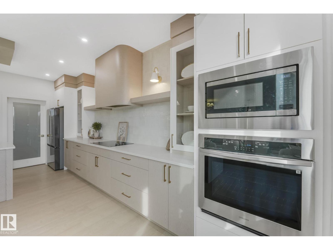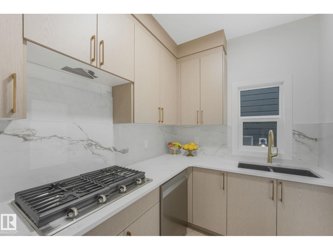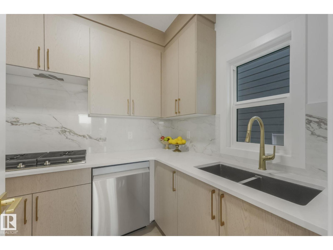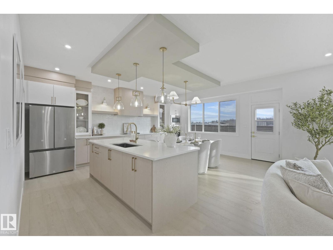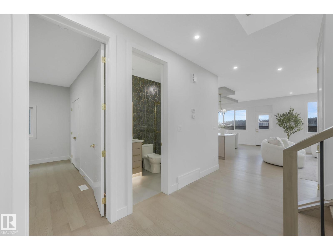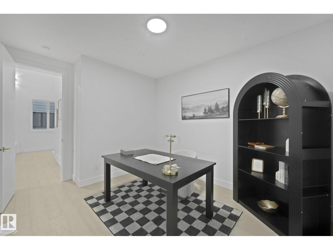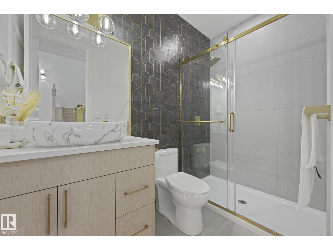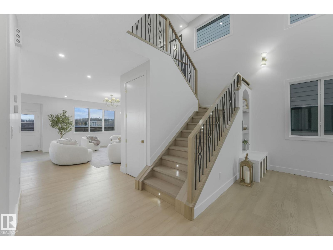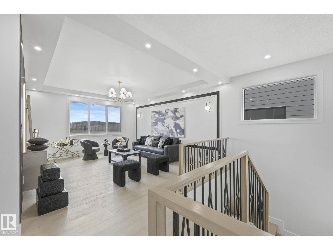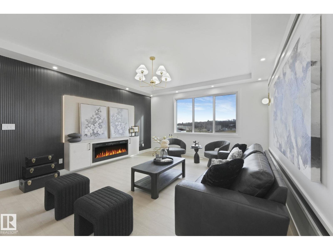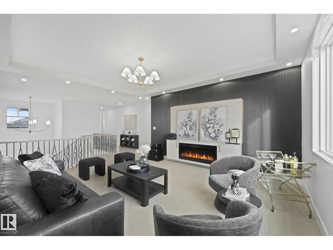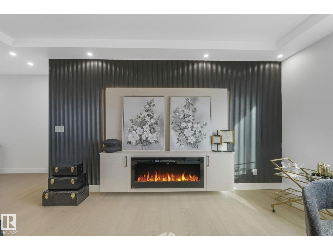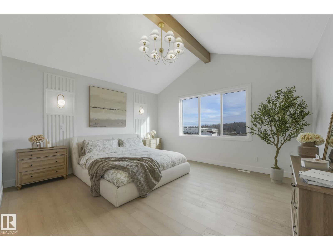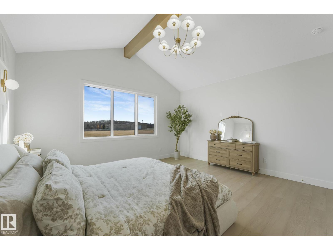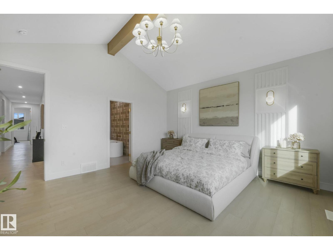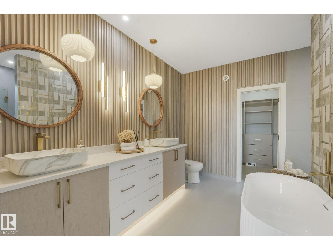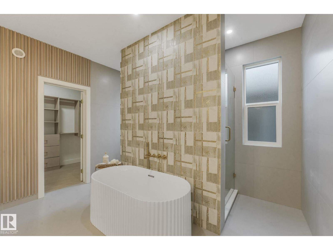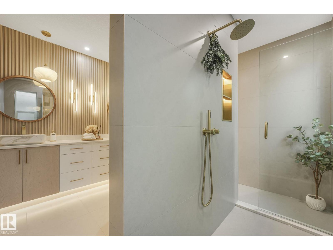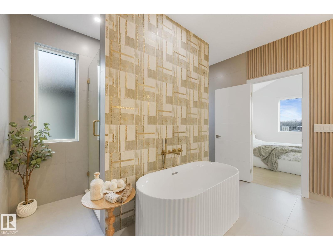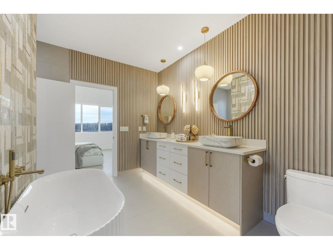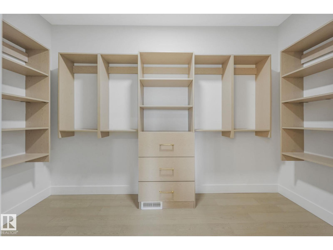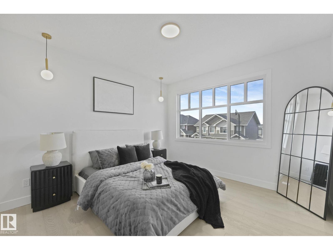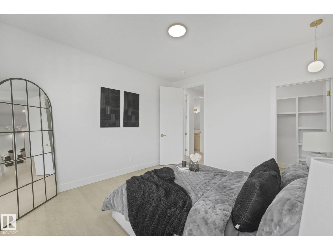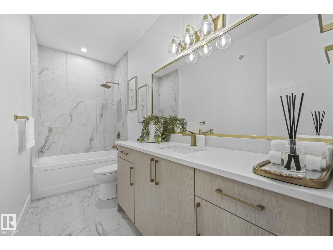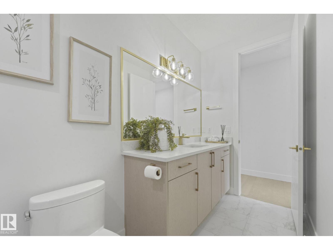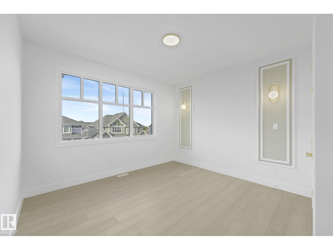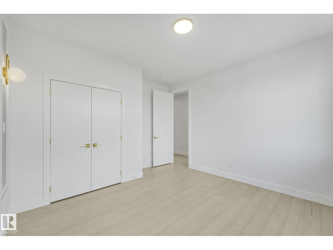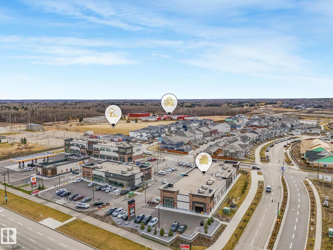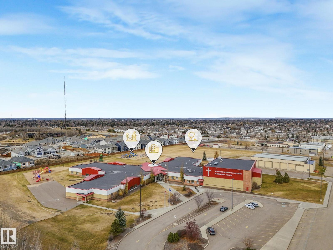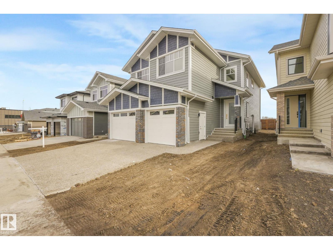4 Bedroom
3 Bathroom
2,821 ft2
Fireplace
Forced Air
$929,000
Located in the sought-after Hillshire community, this stunning home offers over 2,800 sq. ft. of luxury living backing onto green space. The main floor features a full bath and versatile bedroom or office—perfect for guests or family. The chef-inspired kitchen includes high-end stainless steel appliances, a secondary kitchen, and premium finishes throughout. Upstairs, the primary suite overlooks the green space with vaulted ceilings accented by a wood beam, a spa-like 5-piece ensuite with a double-entry shower, and a walk-in closet with custom built-ins. The spacious bonus room off your stairs is paired perfectly with the entry level open to below for a grand and seamless feel. Every detail showcases exceptional craftsmanship, thoughtful design, and modern elegance—making this home a true Hillshire standout. (id:63502)
Property Details
|
MLS® Number
|
E4464594 |
|
Property Type
|
Single Family |
|
Neigbourhood
|
Hillshire |
|
Amenities Near By
|
Park, Schools, Shopping |
|
Features
|
See Remarks |
Building
|
Bathroom Total
|
3 |
|
Bedrooms Total
|
4 |
|
Appliances
|
See Remarks |
|
Basement Development
|
Unfinished |
|
Basement Type
|
Full (unfinished) |
|
Constructed Date
|
2025 |
|
Construction Style Attachment
|
Detached |
|
Fireplace Fuel
|
Electric |
|
Fireplace Present
|
Yes |
|
Fireplace Type
|
Insert |
|
Heating Type
|
Forced Air |
|
Stories Total
|
2 |
|
Size Interior
|
2,821 Ft2 |
|
Type
|
House |
Parking
Land
|
Acreage
|
No |
|
Land Amenities
|
Park, Schools, Shopping |
Rooms
| Level |
Type |
Length |
Width |
Dimensions |
|
Main Level |
Bedroom 2 |
|
|
Measurements not available |
|
Upper Level |
Primary Bedroom |
|
|
Measurements not available |
|
Upper Level |
Bedroom 3 |
|
|
Measurements not available |
|
Upper Level |
Bedroom 4 |
|
|
Measurements not available |

