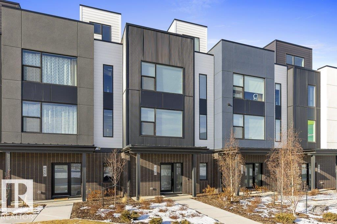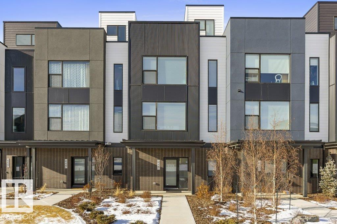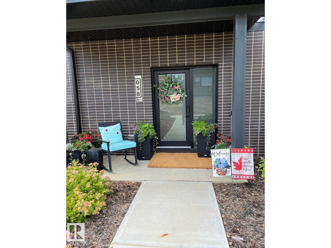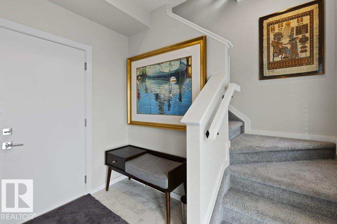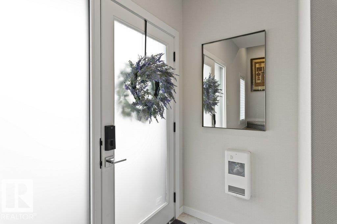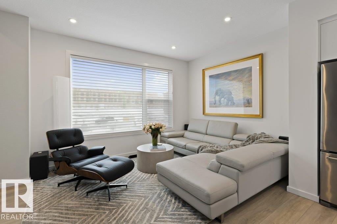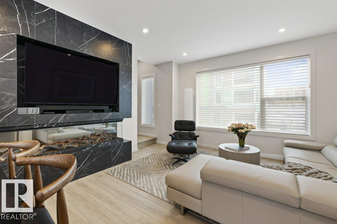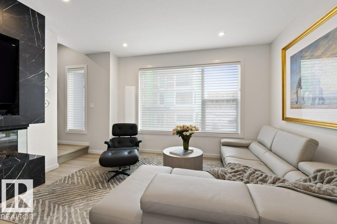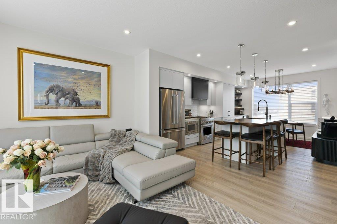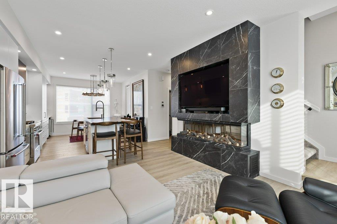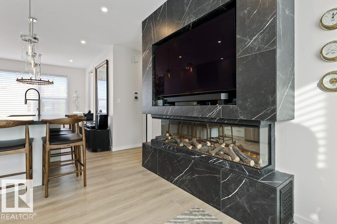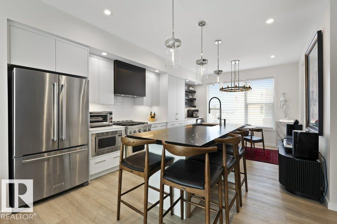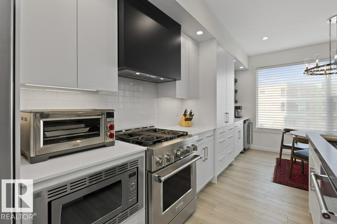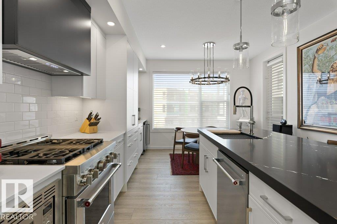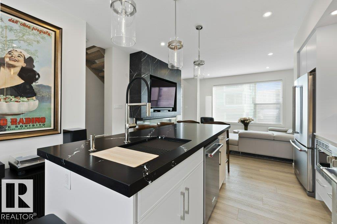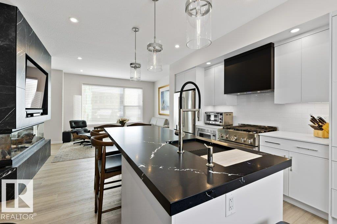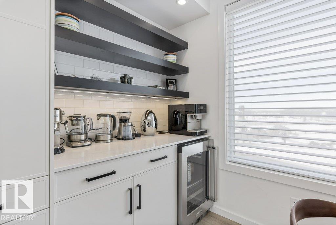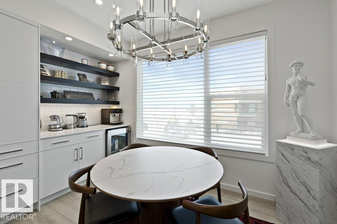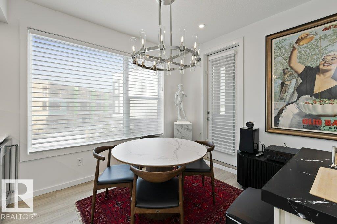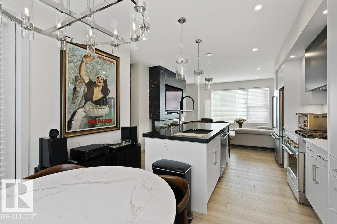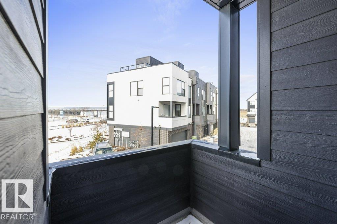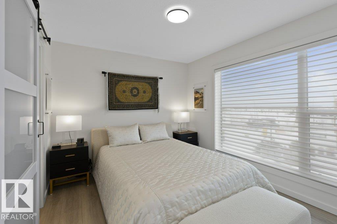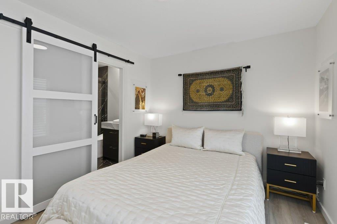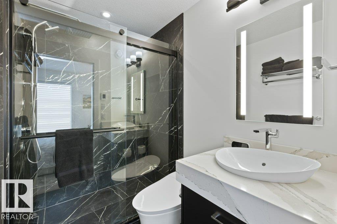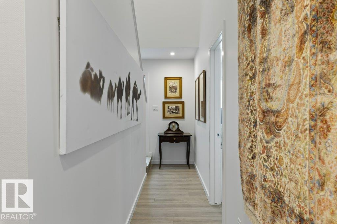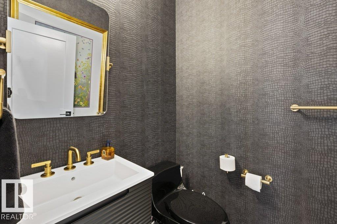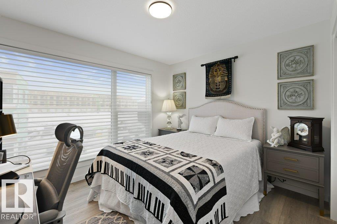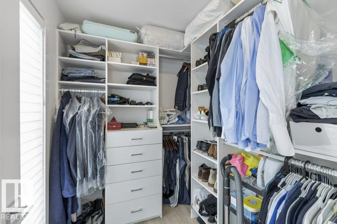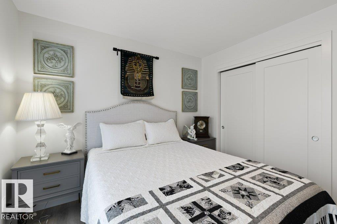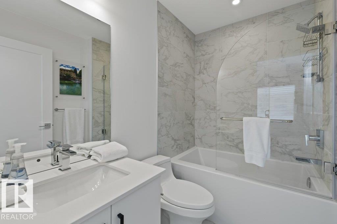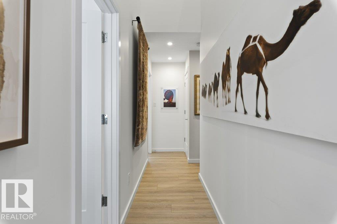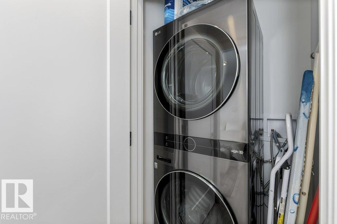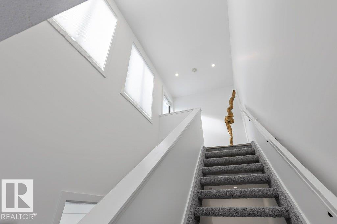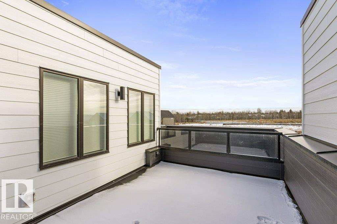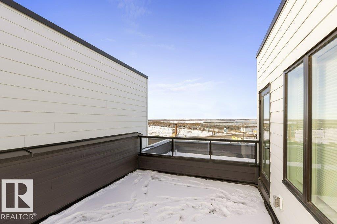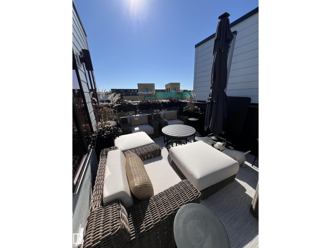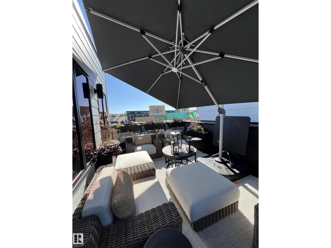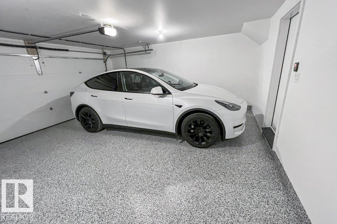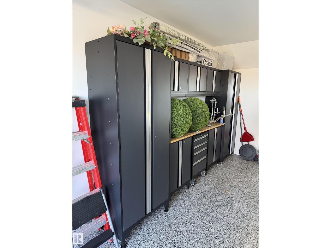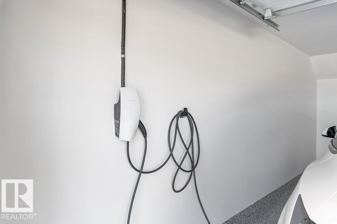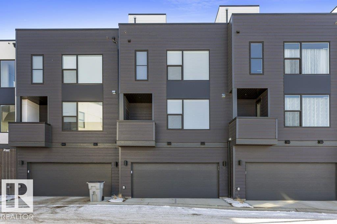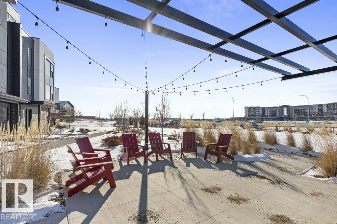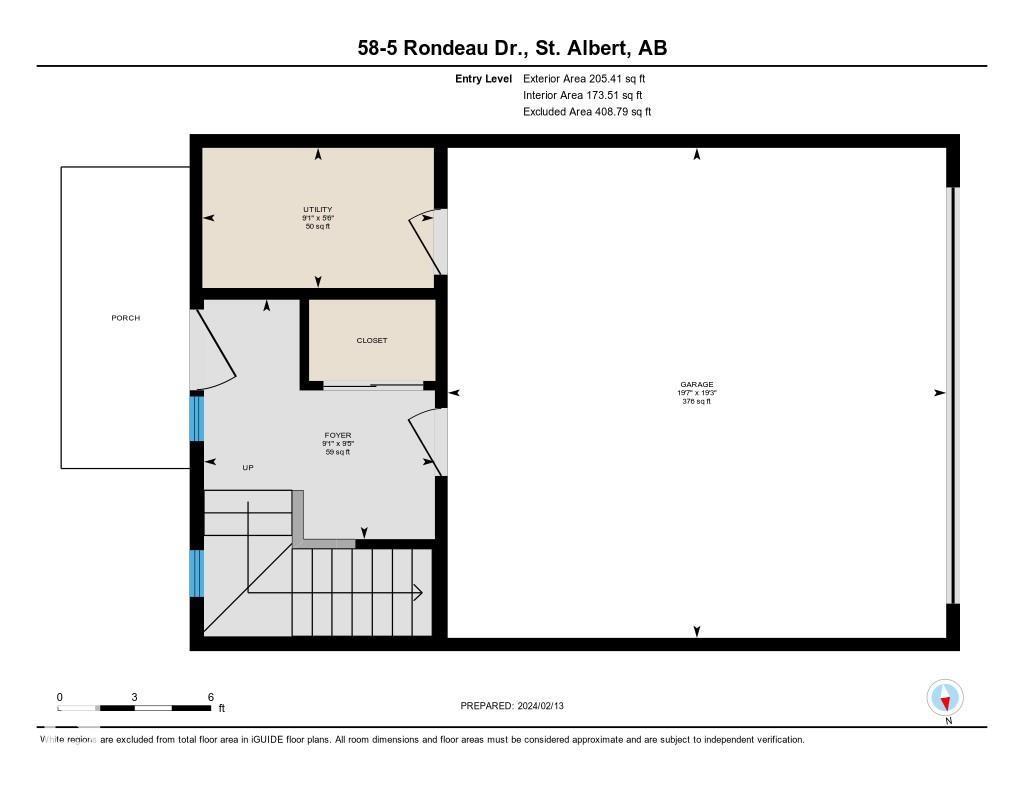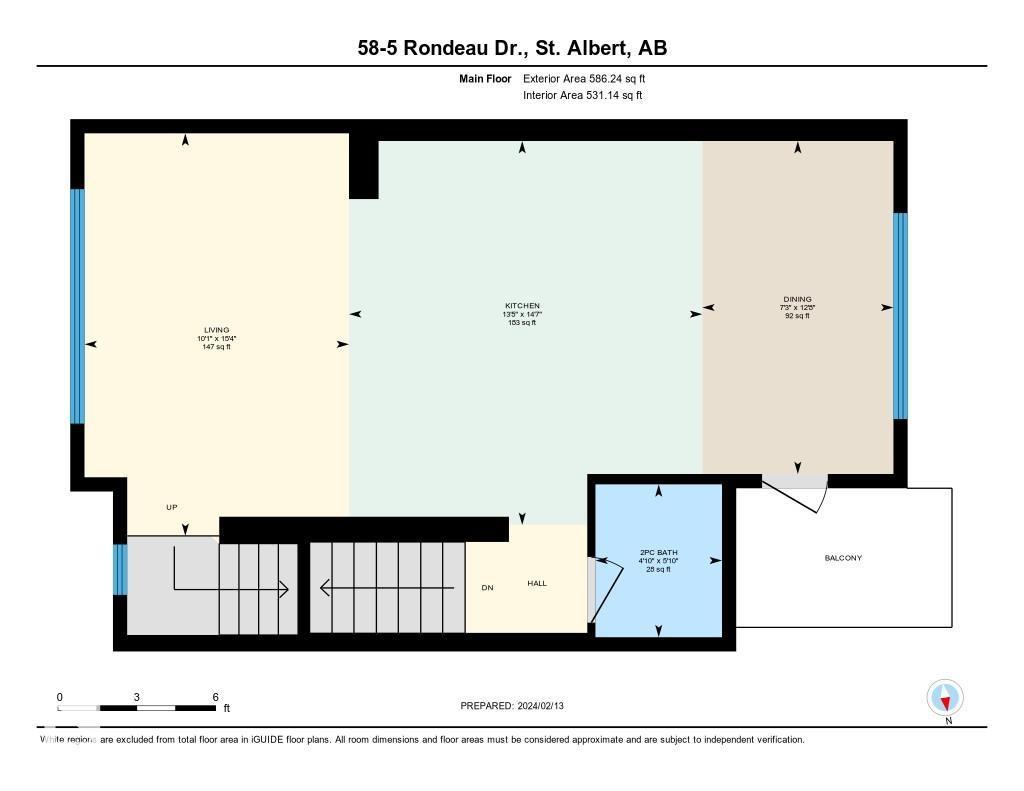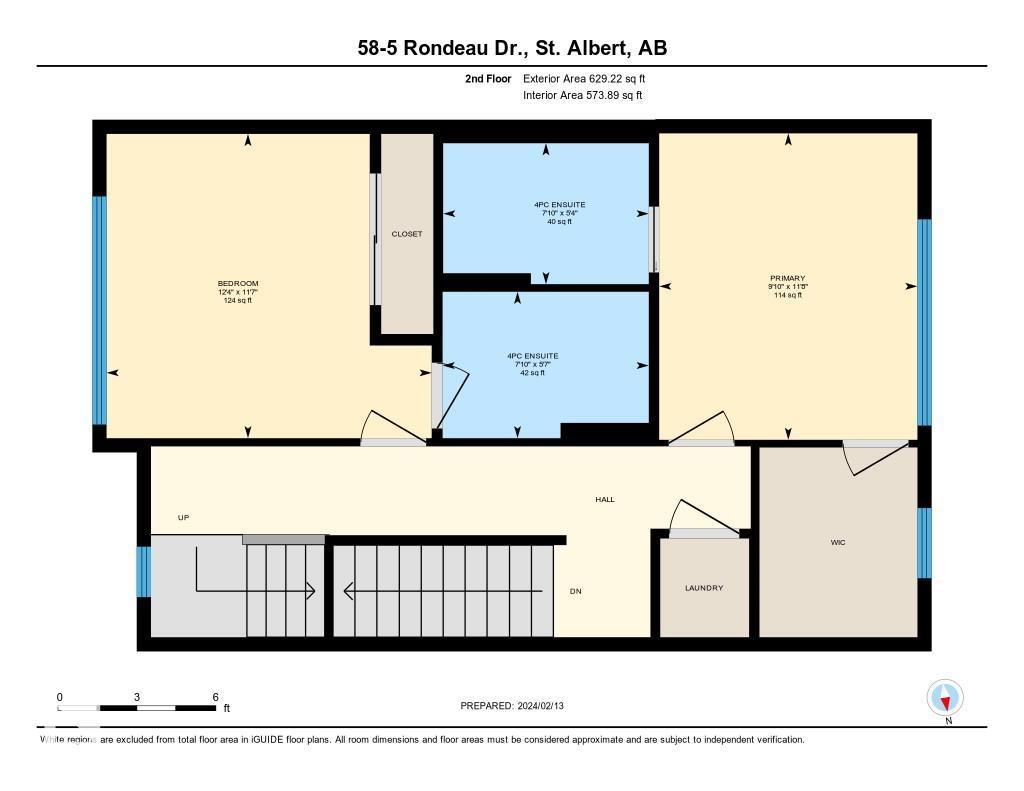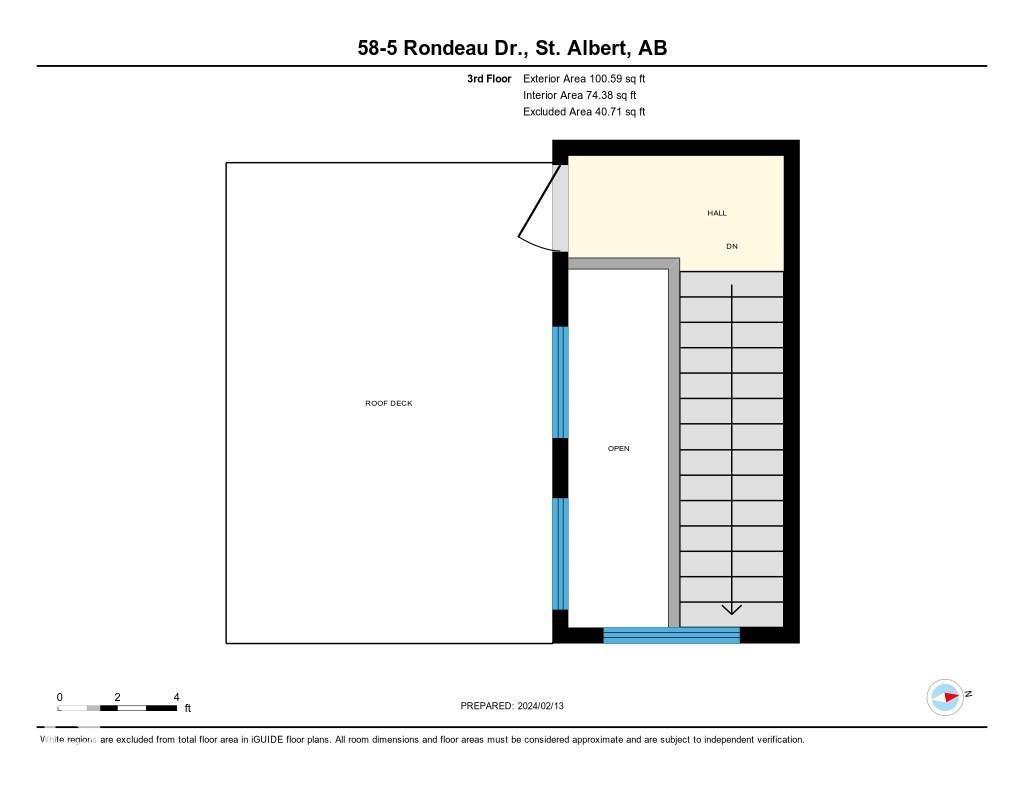#58 5 Rondeau Dr St. Albert, Alberta T8N 7X8
$524,900Maintenance, Exterior Maintenance, Insurance, Other, See Remarks
$191.90 Monthly
Maintenance, Exterior Maintenance, Insurance, Other, See Remarks
$191.90 MonthlyWelcome to Midtown by Averton, a luxurious townhome community like no other in St. Albert. With over $150,000 in UPGRADES, ROOF TOP PATIO & the best views in the complex this gorgeous 3-storey home is BETTER THAN NEW. Featuring 2 bedrooms both w/luxurious ensuites & custom closets, chef inspired kitchen and elegant dining area. Upgrades include a custom kitchen w/extra cabinet storage, floating shelves, Professional Series Kitchen Aid appliance package, bar fridge, gas stove, luxury vinyl plank flooring, whole house soft water system, Air Conditioning, charcoal & UV Light Air Filtration, exquisite imported light fixtures, Kohler intelligence toilet, Kohler sinks & hand towel bars plus Hunter Douglas Silhouette blinds. Top it off with a completely finished double attached garage w/ POLYASPARTIC COATED FLOOR & TESLA EV CHARGING UNIT. Enjoy a luxurious, low maintenance lifestyle like no other. Say goodbye to shoveling snow, cutting grass & building maintenance. But don't wait, this home will not last! (id:63502)
Property Details
| MLS® Number | E4464677 |
| Property Type | Single Family |
| Neigbourhood | South Riel |
| Amenities Near By | Golf Course, Playground, Public Transit, Schools, Shopping |
| Features | See Remarks |
| Structure | Patio(s) |
Building
| Bathroom Total | 3 |
| Bedrooms Total | 2 |
| Appliances | Dishwasher, Dryer, Garage Door Opener Remote(s), Garage Door Opener, Garburator, Hood Fan, Microwave, Refrigerator, Gas Stove(s), Washer, Water Softener, Window Coverings, Wine Fridge |
| Basement Type | None |
| Constructed Date | 2022 |
| Construction Style Attachment | Attached |
| Cooling Type | Central Air Conditioning |
| Half Bath Total | 1 |
| Heating Type | Forced Air |
| Stories Total | 3 |
| Size Interior | 1,353 Ft2 |
| Type | Row / Townhouse |
Parking
| Attached Garage |
Land
| Acreage | No |
| Land Amenities | Golf Course, Playground, Public Transit, Schools, Shopping |
Rooms
| Level | Type | Length | Width | Dimensions |
|---|---|---|---|---|
| Main Level | Living Room | 4.67 m | 4.1 m | 4.67 m x 4.1 m |
| Main Level | Dining Room | 3.86 m | 2.22 m | 3.86 m x 2.22 m |
| Main Level | Kitchen | 4.45 m | 4.1 m | 4.45 m x 4.1 m |
| Upper Level | Primary Bedroom | 3.55 m | 2.99 m | 3.55 m x 2.99 m |
| Upper Level | Bedroom 2 | 3.52 m | 3.77 m | 3.52 m x 3.77 m |
Contact Us
Contact us for more information

