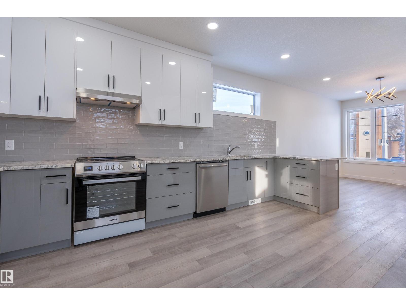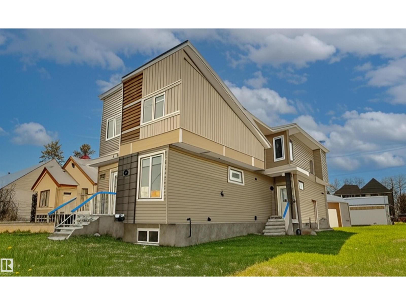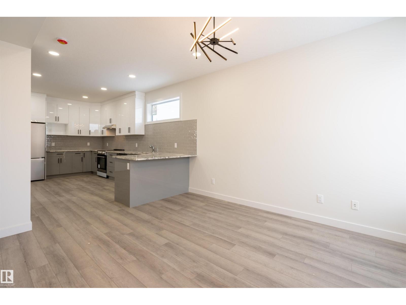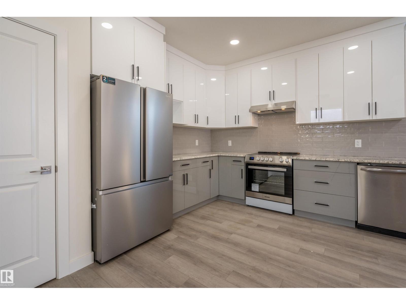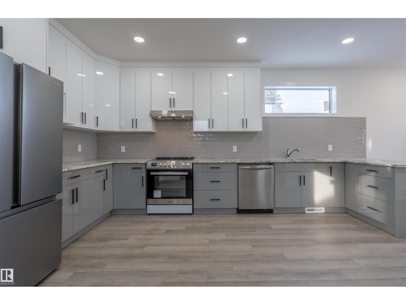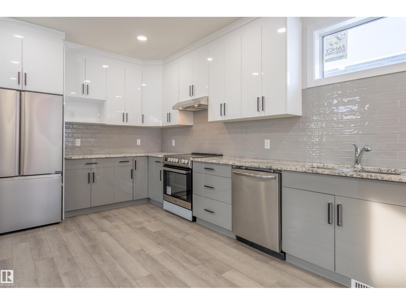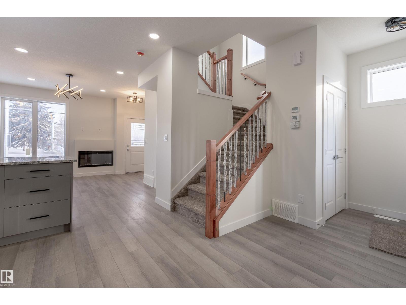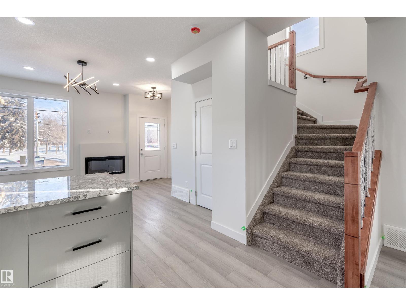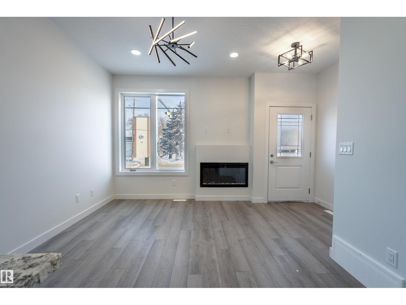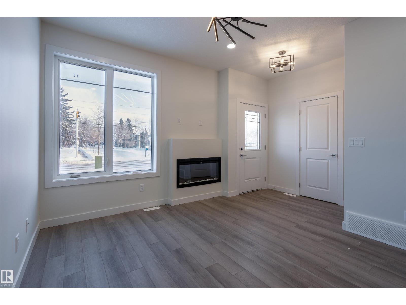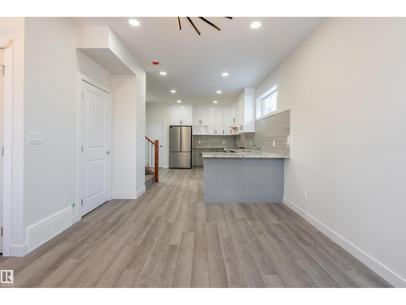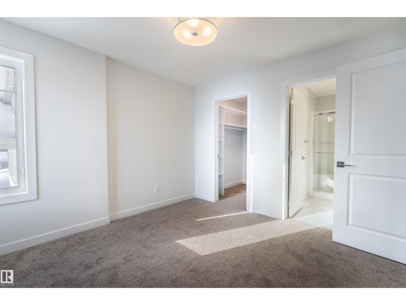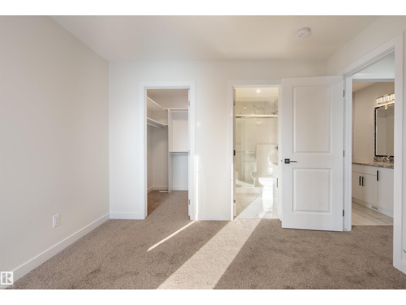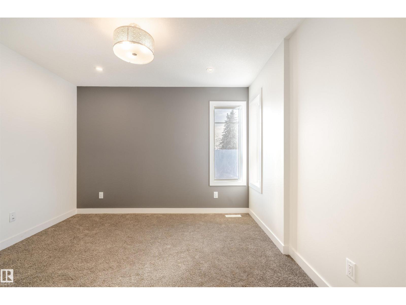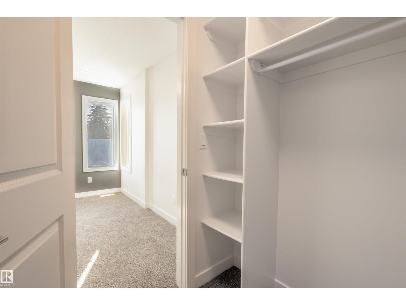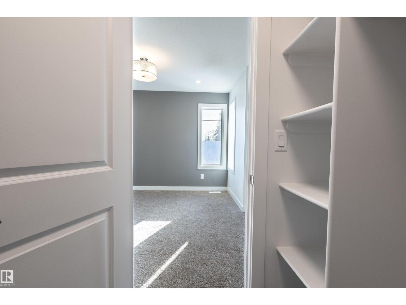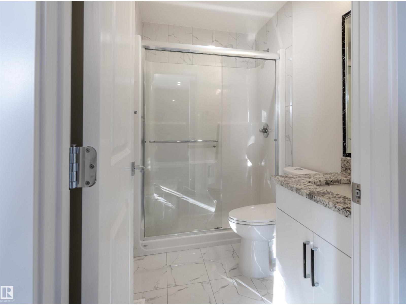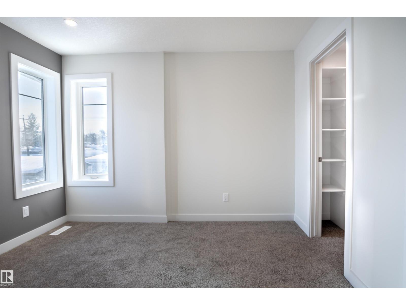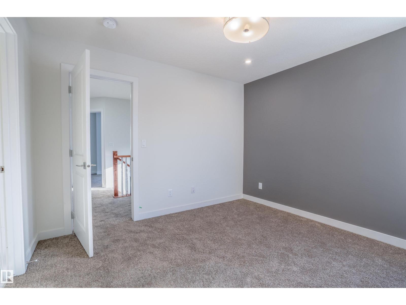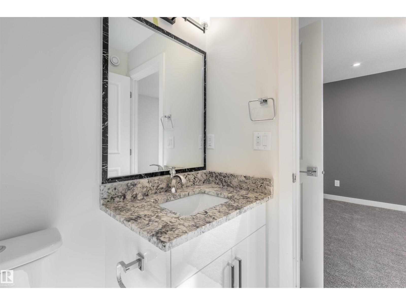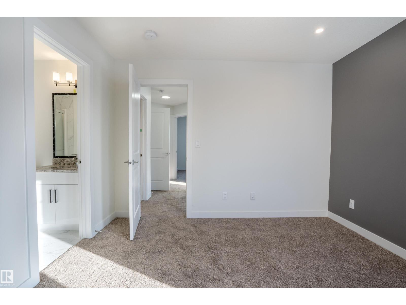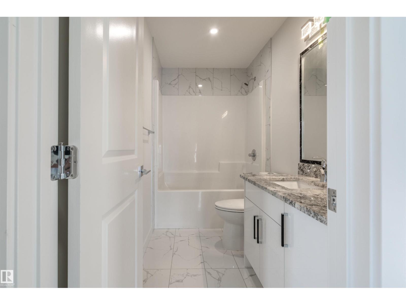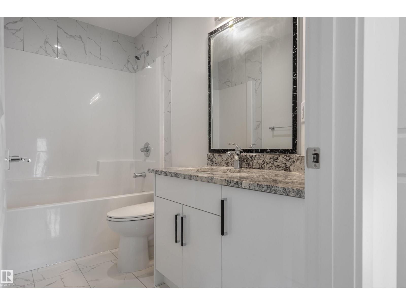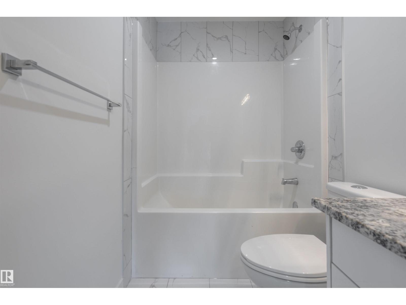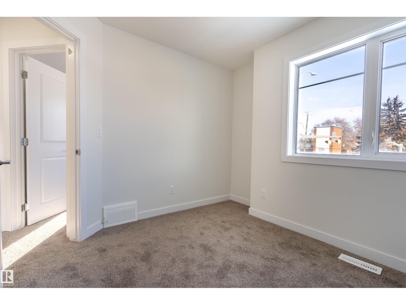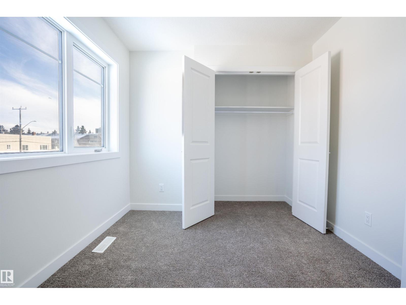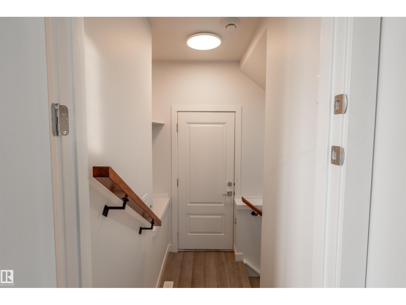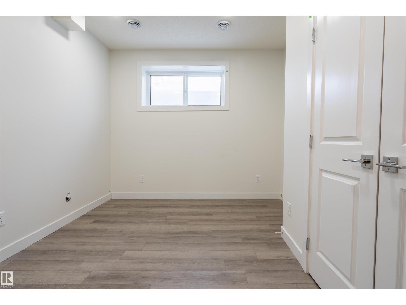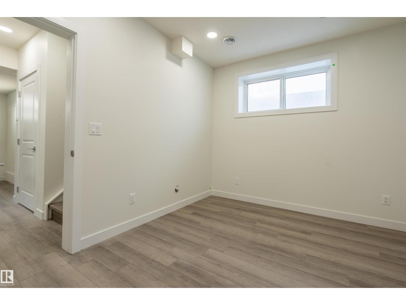4 Bedroom
4 Bathroom
1,191 ft2
Forced Air
$1,119,000
Amazing opportunity to own a full duplex with four legal suites in a prime west-central Edmonton location. This property offers 8 bedrooms, 6 full bathrooms, and 2 half bathrooms, making it a fantastic investment with strong income potential. Each side features an open-concept main floor with a bright living room, dining area, and modern kitchen with white cabinetry and full appliances. The main units include 3 bedrooms and 2.5 bathrooms, while each legal basement suite offers 1 bedroom and 1 bathroom. High-end finishes and attention to detail are evident throughout. Conveniently located near amenities, public transit, and major routes, the property provides quick access to downtown Edmonton and is only 10 minutes from West Edmonton Mall. With current city zoning, there is potential to add a fifth unit as a garage suite, making this a rare and valuable opportunity for investors or those seeking a versatile income-generating property. (id:63502)
Property Details
|
MLS® Number
|
E4464755 |
|
Property Type
|
Single Family |
|
Neigbourhood
|
Grovenor |
|
Amenities Near By
|
Playground, Public Transit, Schools, Shopping |
|
Features
|
Flat Site, Lane, Closet Organizers, Exterior Walls- 2x6", No Animal Home, Level |
|
Parking Space Total
|
4 |
|
View Type
|
City View |
Building
|
Bathroom Total
|
4 |
|
Bedrooms Total
|
4 |
|
Amenities
|
Ceiling - 9ft |
|
Appliances
|
Dishwasher, Dryer, Hood Fan, Refrigerator, Stove, Washer |
|
Basement Development
|
Finished |
|
Basement Features
|
Suite |
|
Basement Type
|
Full (finished) |
|
Constructed Date
|
2023 |
|
Fire Protection
|
Smoke Detectors |
|
Half Bath Total
|
1 |
|
Heating Type
|
Forced Air |
|
Stories Total
|
2 |
|
Size Interior
|
1,191 Ft2 |
|
Type
|
House |
Parking
Land
|
Acreage
|
No |
|
Land Amenities
|
Playground, Public Transit, Schools, Shopping |
Rooms
| Level |
Type |
Length |
Width |
Dimensions |
|
Basement |
Bedroom 4 |
2.99 m |
3.36 m |
2.99 m x 3.36 m |
|
Basement |
Second Kitchen |
3.59 m |
2.95 m |
3.59 m x 2.95 m |
|
Main Level |
Living Room |
3.14 m |
3.29 m |
3.14 m x 3.29 m |
|
Main Level |
Dining Room |
2.68 m |
3.29 m |
2.68 m x 3.29 m |
|
Main Level |
Kitchen |
3.29 m |
4.04 m |
3.29 m x 4.04 m |
|
Upper Level |
Primary Bedroom |
3.33 m |
3.37 m |
3.33 m x 3.37 m |
|
Upper Level |
Bedroom 2 |
3.04 m |
2.95 m |
3.04 m x 2.95 m |
|
Upper Level |
Bedroom 3 |
2.97 m |
3.05 m |
2.97 m x 3.05 m |

