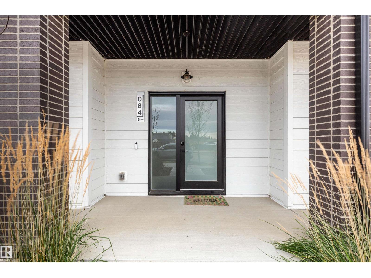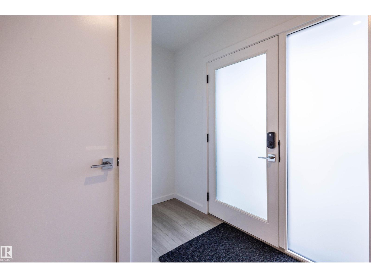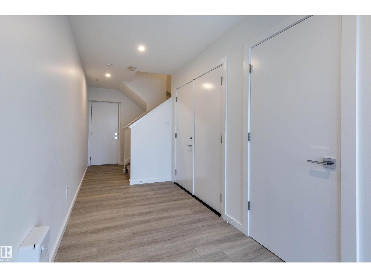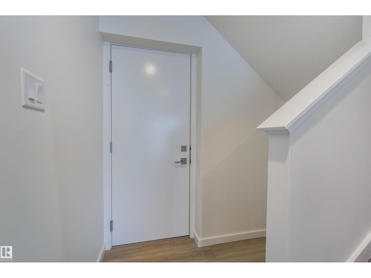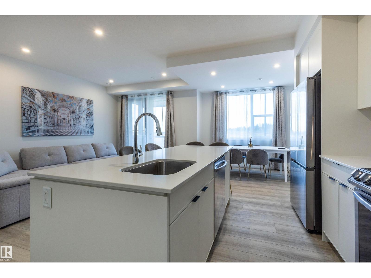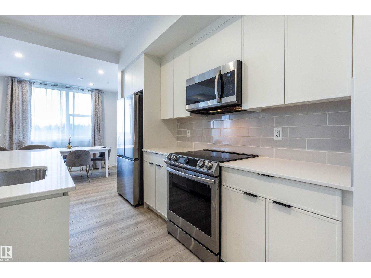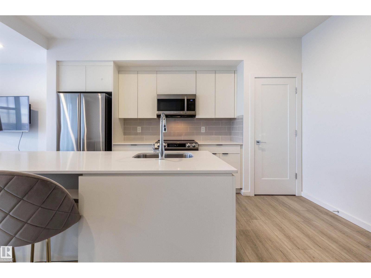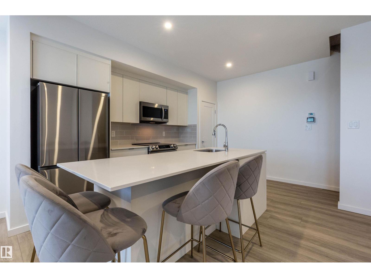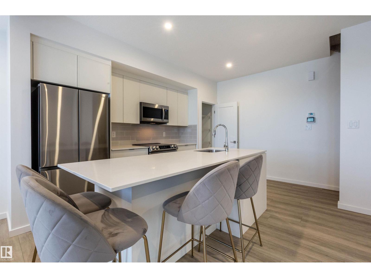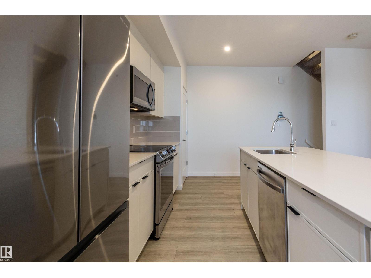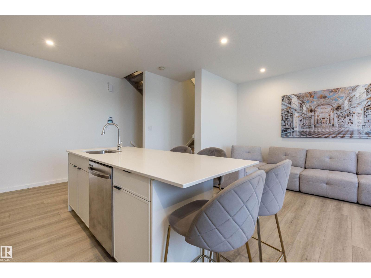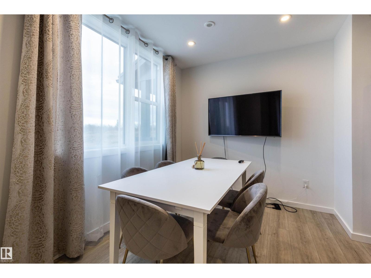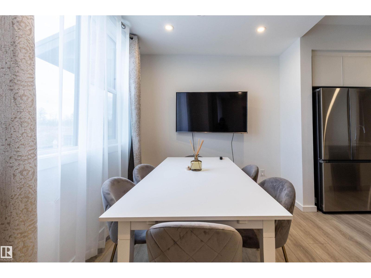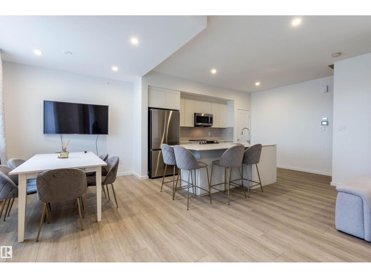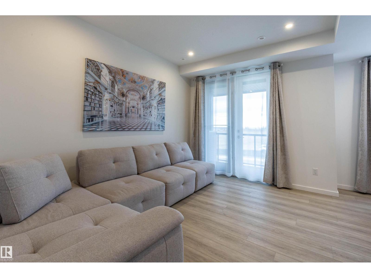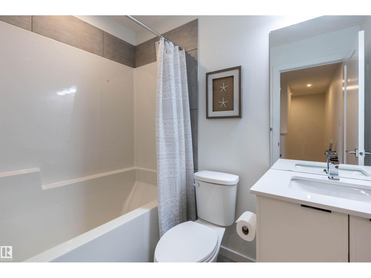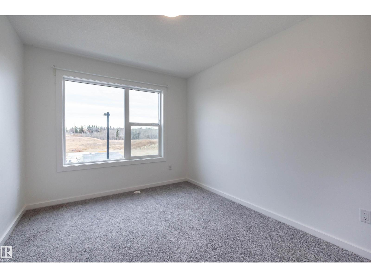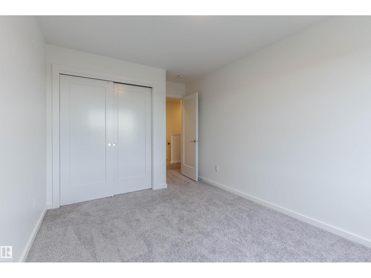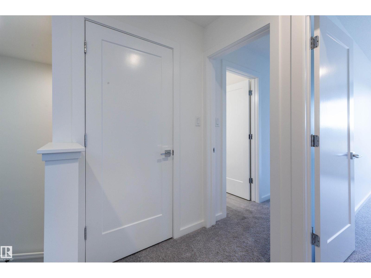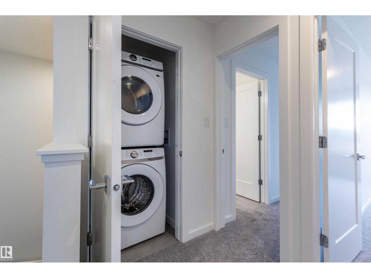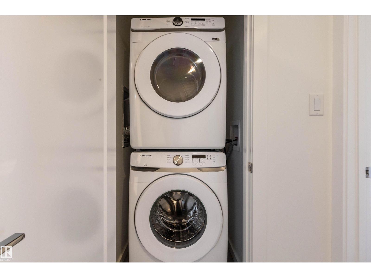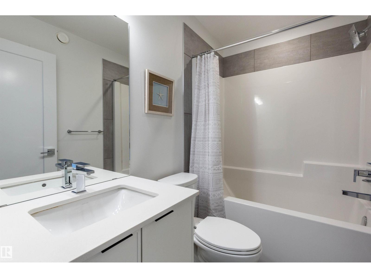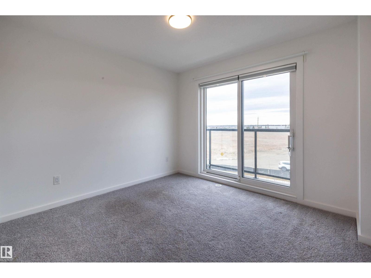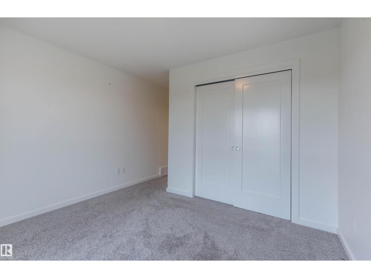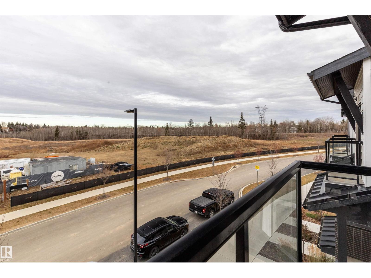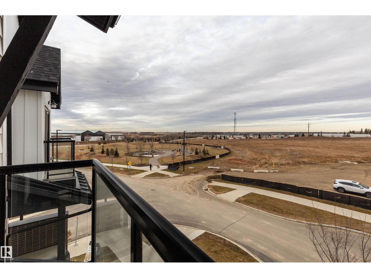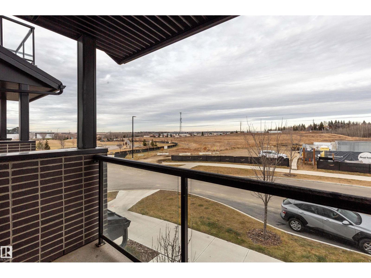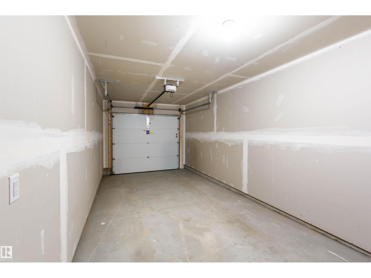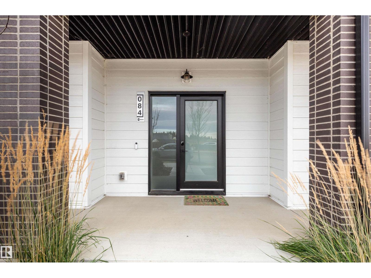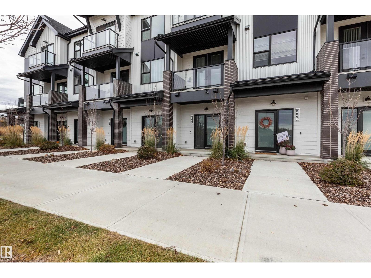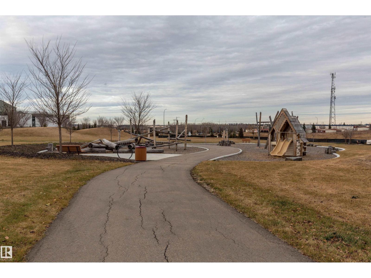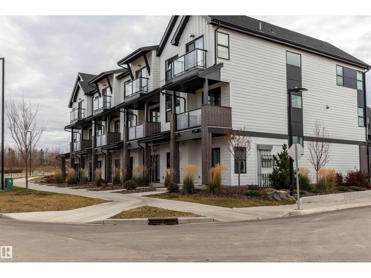#84 5 Rondeau Dr St. Albert, Alberta T8N 7X8
$404,900Maintenance, Exterior Maintenance, Insurance, Common Area Maintenance, Landscaping, Property Management, Other, See Remarks
$185 Monthly
Maintenance, Exterior Maintenance, Insurance, Common Area Maintenance, Landscaping, Property Management, Other, See Remarks
$185 MonthlyWelcome home to this built by Averton in 2021, immaculate Midtown residence in South Riel. This home offers refined modern luxury with stainless steel kitchen appliances, quartz counters, soft-close cabinetry and two private balconies. Enjoy an elegant ensuite retreat, visitor parking, small park, and a playground steps away. Very close lake access and endless walking trails surround the community. There is a bus stop in a short 30 seconds walk and a Shopping mall nearby! Warranty includes 1 year remaining on the building envelope and 6 years on the structure. A sophisticated St Albert offering designed for elevated living. Future additions: dog park! (id:63502)
Open House
This property has open houses!
12:00 pm
Ends at:2:00 pm
Property Details
| MLS® Number | E4464935 |
| Property Type | Single Family |
| Neigbourhood | South Riel |
| Amenities Near By | Golf Course, Playground, Public Transit, Schools, Shopping |
Building
| Bathroom Total | 2 |
| Bedrooms Total | 2 |
| Appliances | Dishwasher, Garage Door Opener Remote(s), Garage Door Opener, Microwave Range Hood Combo, Refrigerator, Washer/dryer Stack-up, Stove, Window Coverings |
| Basement Type | None |
| Constructed Date | 2021 |
| Construction Style Attachment | Attached |
| Fire Protection | Smoke Detectors |
| Heating Type | Forced Air |
| Stories Total | 3 |
| Size Interior | 1,226 Ft2 |
| Type | Row / Townhouse |
Parking
| Attached Garage |
Land
| Acreage | No |
| Fence Type | Not Fenced |
| Land Amenities | Golf Course, Playground, Public Transit, Schools, Shopping |
Rooms
| Level | Type | Length | Width | Dimensions |
|---|---|---|---|---|
| Main Level | Living Room | 4.18 m | 3.12 m | 4.18 m x 3.12 m |
| Main Level | Dining Room | 3.02 m | 2.55 m | 3.02 m x 2.55 m |
| Main Level | Kitchen | 4.28 m | 2.62 m | 4.28 m x 2.62 m |
| Upper Level | Primary Bedroom | 3.42 m | 3.1 m | 3.42 m x 3.1 m |
| Upper Level | Bedroom 2 | 3.73 m | 2.85 m | 3.73 m x 2.85 m |
| Upper Level | Laundry Room | 1.04 m | 0.99 m | 1.04 m x 0.99 m |
Contact Us
Contact us for more information

