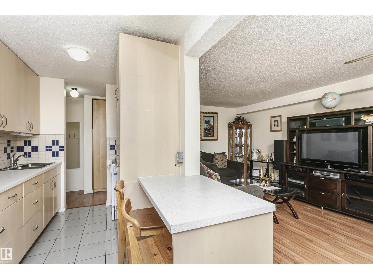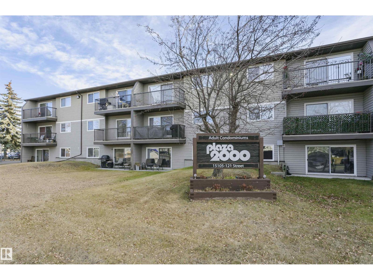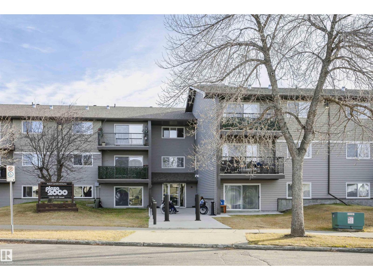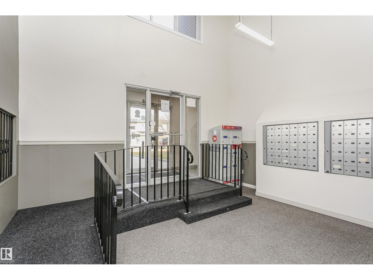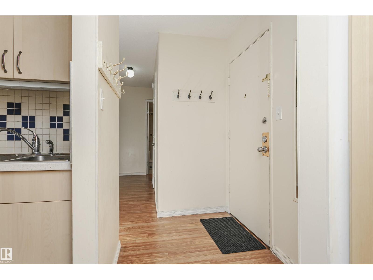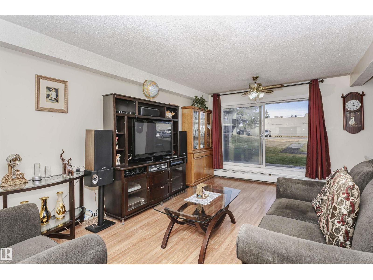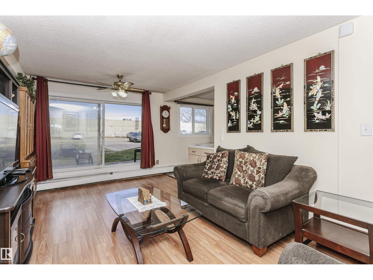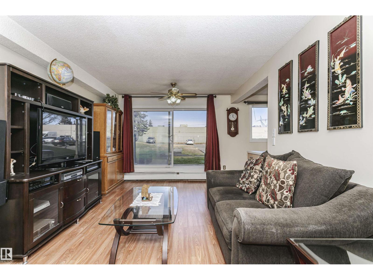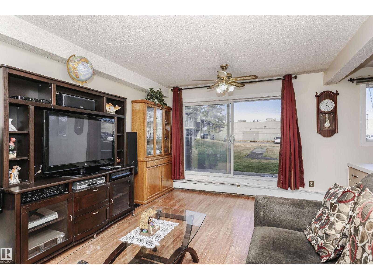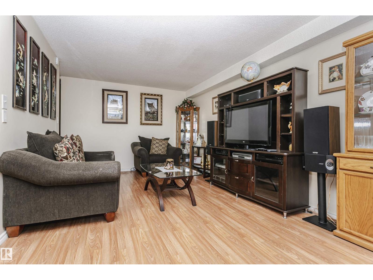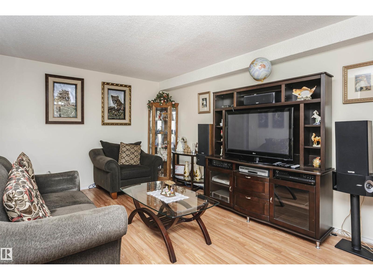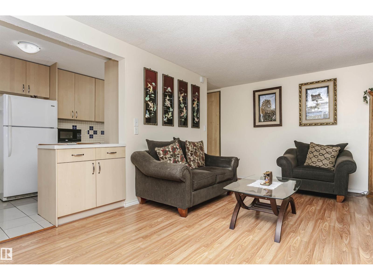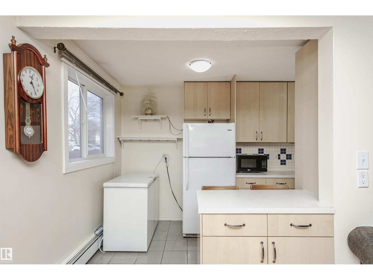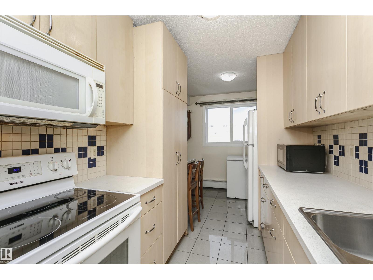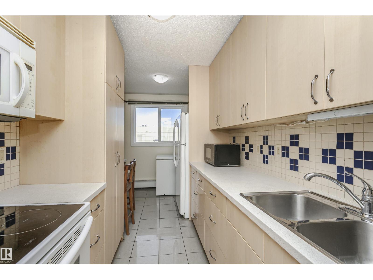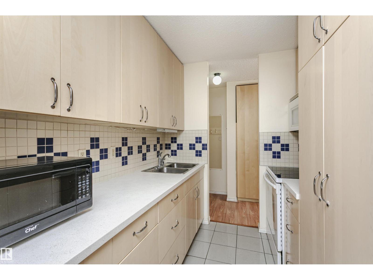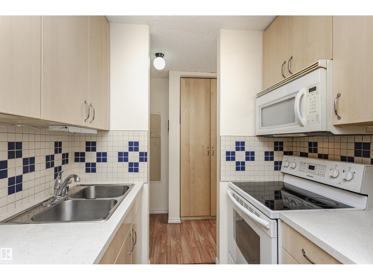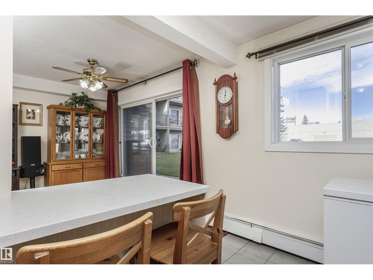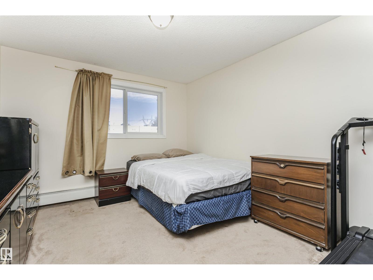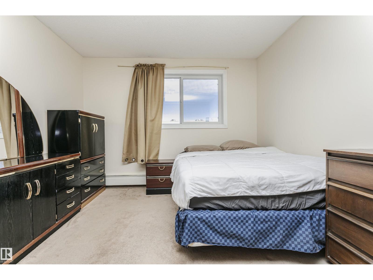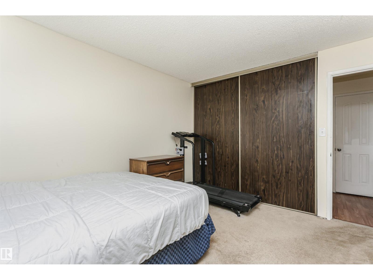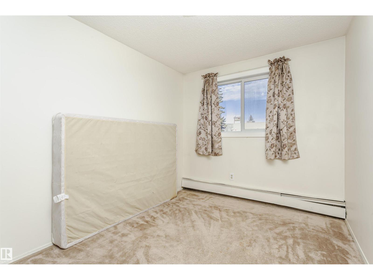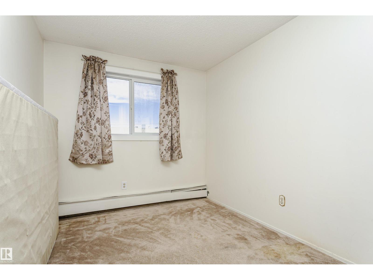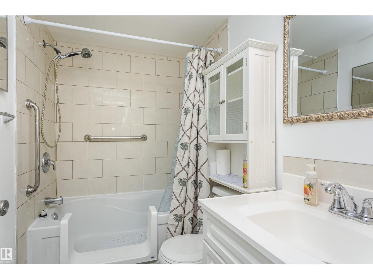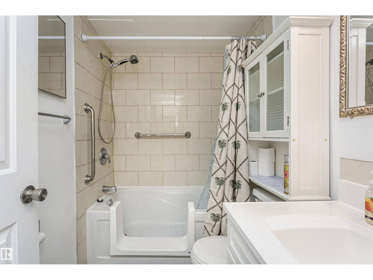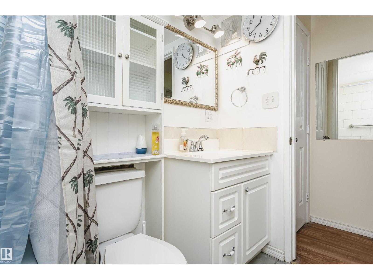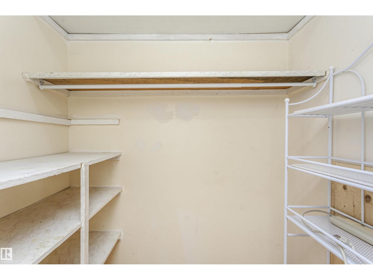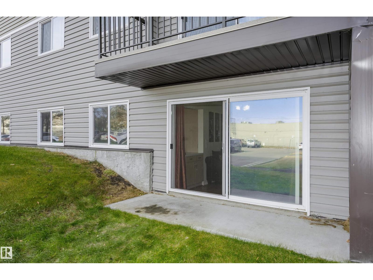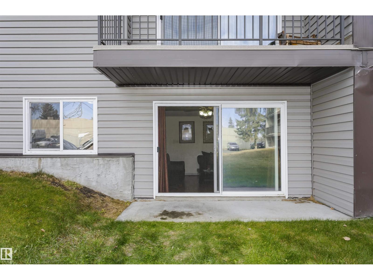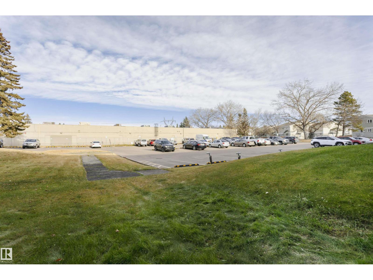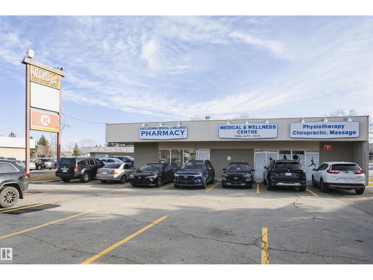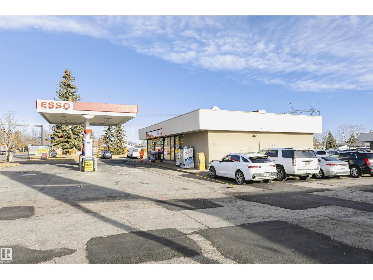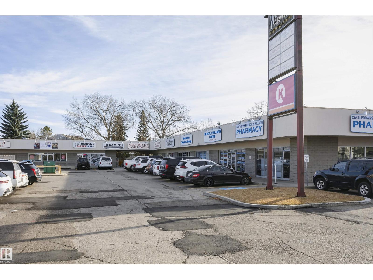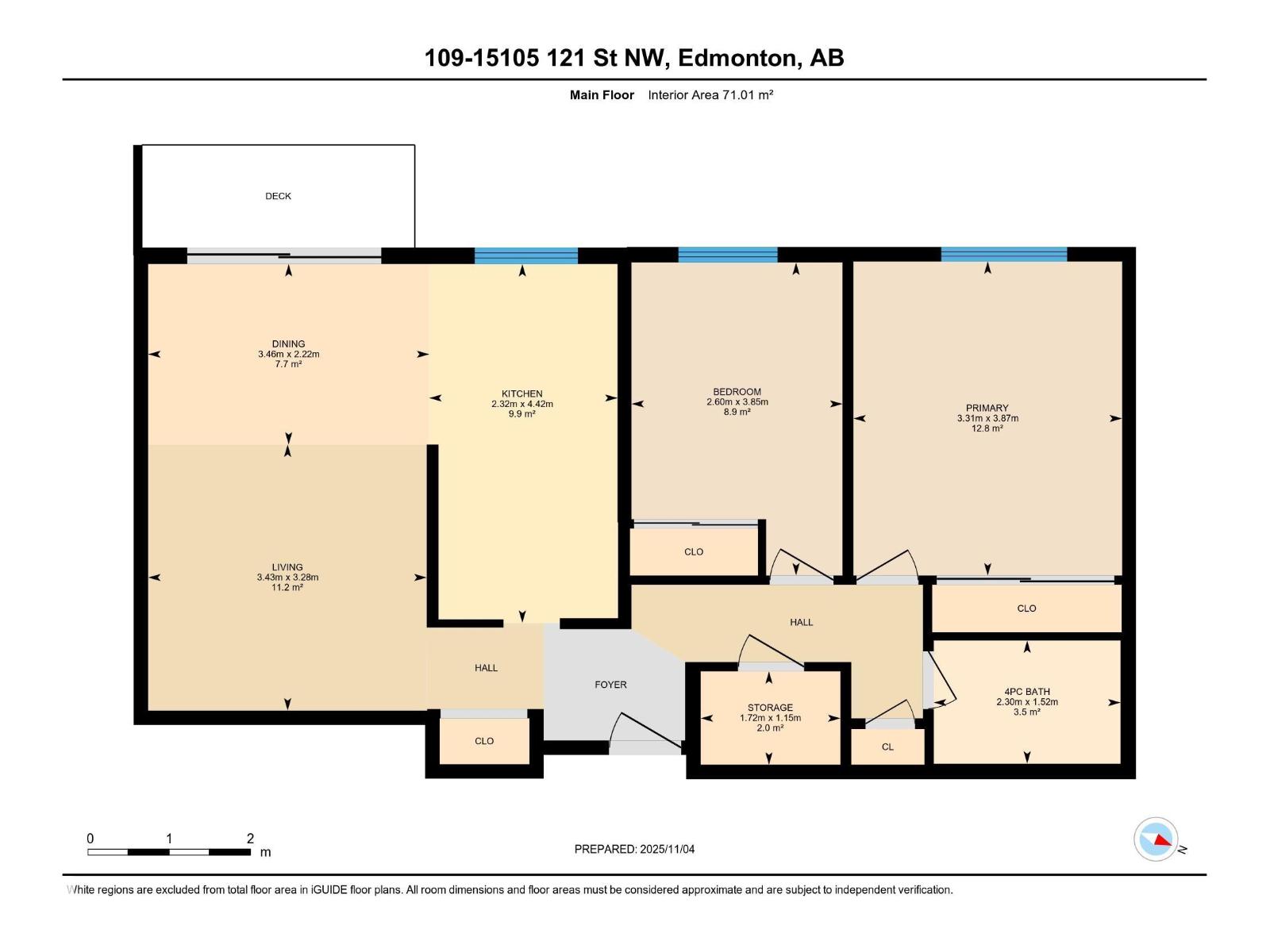#109 15105 121 St Nw Nw Edmonton, Alberta T5X 2G3
$110,000Maintenance, Caretaker, Electricity, Exterior Maintenance, Heat, Insurance, Common Area Maintenance, Landscaping, Other, See Remarks, Property Management, Water
$486.91 Monthly
Maintenance, Caretaker, Electricity, Exterior Maintenance, Heat, Insurance, Common Area Maintenance, Landscaping, Other, See Remarks, Property Management, Water
$486.91 MonthlyWelcome to this functional and inviting two-bedroom main floor condo! Whether you're looking to invest or downsize, this home offers terrific value and comfort. The renovated kitchen features plenty of storage and modern finishes. The spacious living room provides a comfortable area to relax or entertain. Both bedrooms are generously sized, and the four-piece bathroom features a lower tub used as a shower that’s easy to step into for added convenience. You’ll also appreciate the large in-suite storage room for all your extras. Electricity is included in the condo fees—one less bill to worry about! The unit also comes with a dedicated parking stall, and there’s plenty of visitor parking available for your guests. Ground floor exit/entry through the patio door allows easy access for visitors. Convenient for them to go to adjacent strip mall to get snacks and cold drinks during warm weather. Shopping centers nearby Enjoy the ease and peace of mind that comes with adult living in this well-maintained complex. (id:63502)
Property Details
| MLS® Number | E4464760 |
| Property Type | Single Family |
| Neigbourhood | Caernarvon |
| Amenities Near By | Playground, Public Transit, Schools, Shopping |
| Community Features | Public Swimming Pool |
| Features | See Remarks, No Smoking Home |
| Structure | Patio(s) |
Building
| Bathroom Total | 1 |
| Bedrooms Total | 2 |
| Amenities | Vinyl Windows |
| Appliances | Freezer, Hood Fan, Microwave, Refrigerator, Stove |
| Basement Type | None |
| Constructed Date | 1976 |
| Fire Protection | Smoke Detectors |
| Heating Type | Baseboard Heaters, Hot Water Radiator Heat |
| Stories Total | 3 |
| Size Interior | 764 Ft2 |
| Type | Apartment |
Parking
| Stall |
Land
| Acreage | No |
| Land Amenities | Playground, Public Transit, Schools, Shopping |
Rooms
| Level | Type | Length | Width | Dimensions |
|---|---|---|---|---|
| Main Level | Living Room | 3.28 m | 3.43 m | 3.28 m x 3.43 m |
| Main Level | Dining Room | 2.22 m | 3.46 m | 2.22 m x 3.46 m |
| Main Level | Kitchen | 4.42 m | 2.32 m | 4.42 m x 2.32 m |
| Main Level | Family Room | 3.28 m | 3.43 m | 3.28 m x 3.43 m |
| Main Level | Primary Bedroom | 3.87 m | 3.31 m | 3.87 m x 3.31 m |
| Main Level | Bedroom 2 | 3.85 m | 2.6 m | 3.85 m x 2.6 m |
| Main Level | Other | 1.15 m | 1.72 m | 1.15 m x 1.72 m |
Contact Us
Contact us for more information

