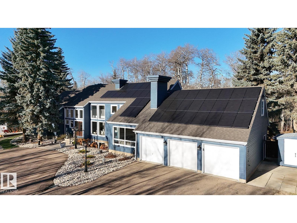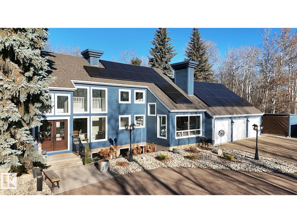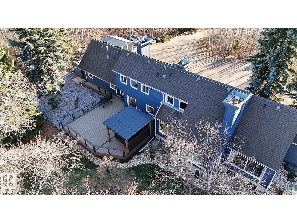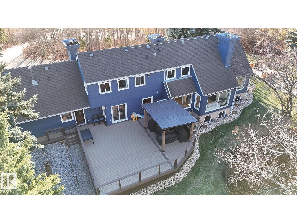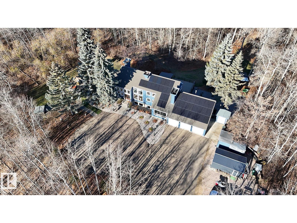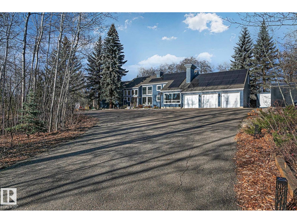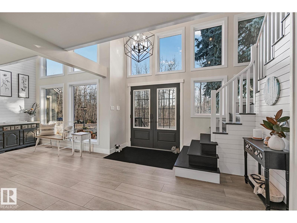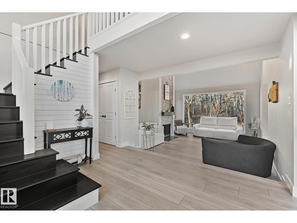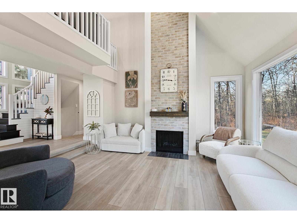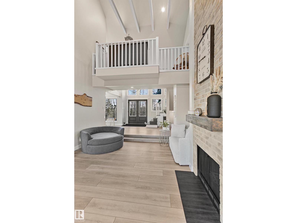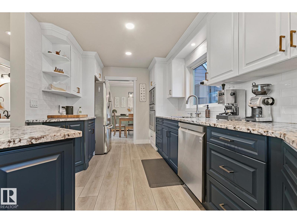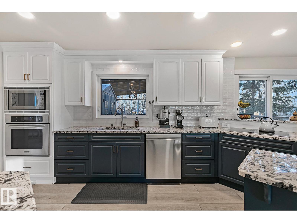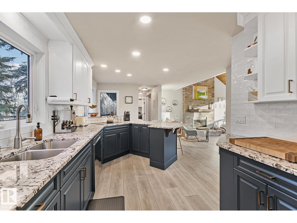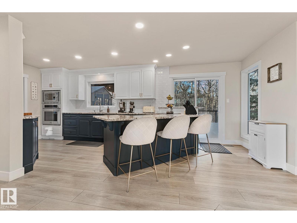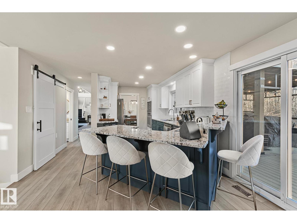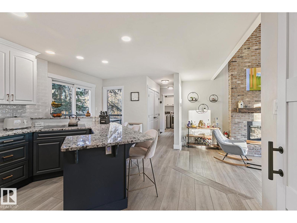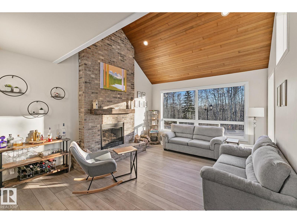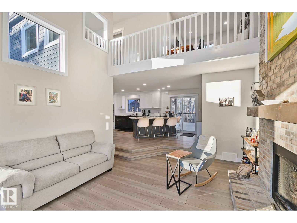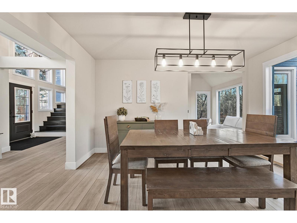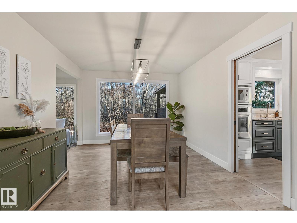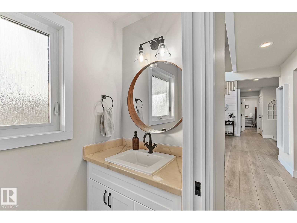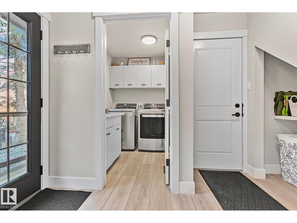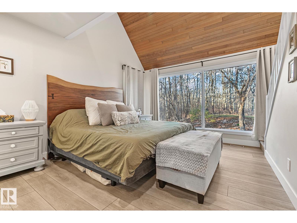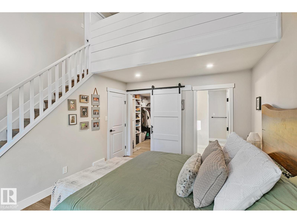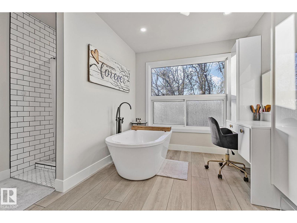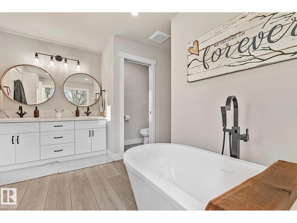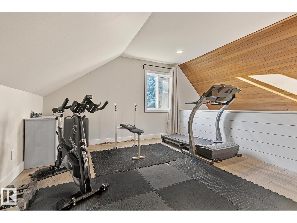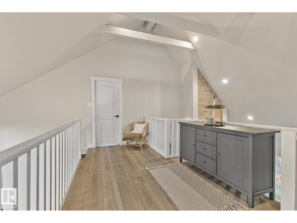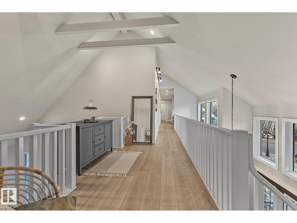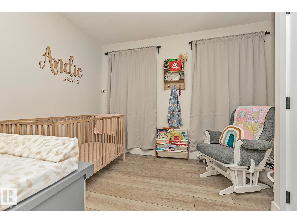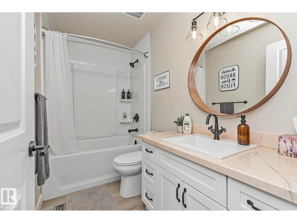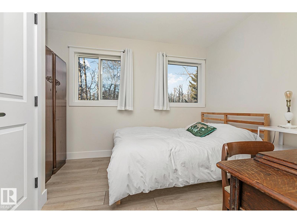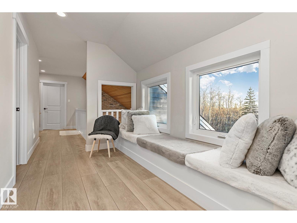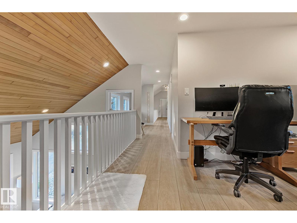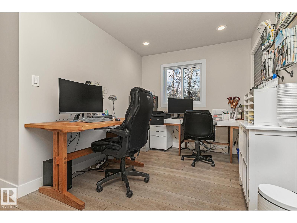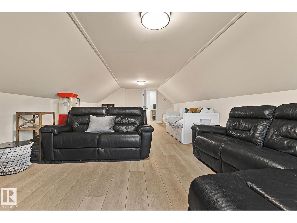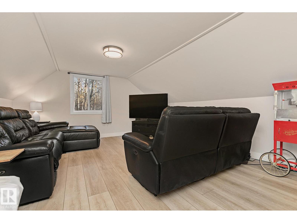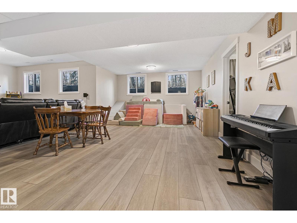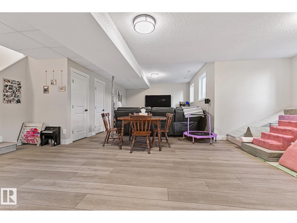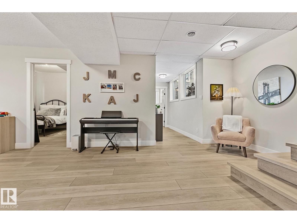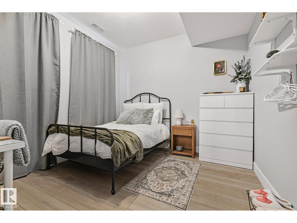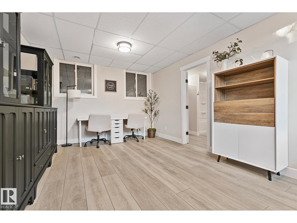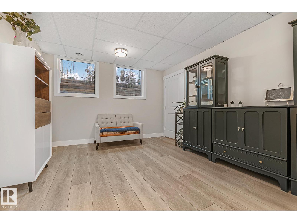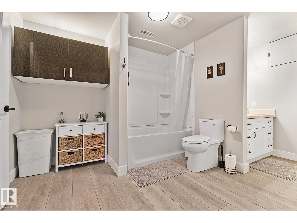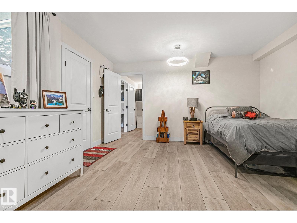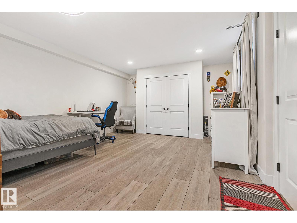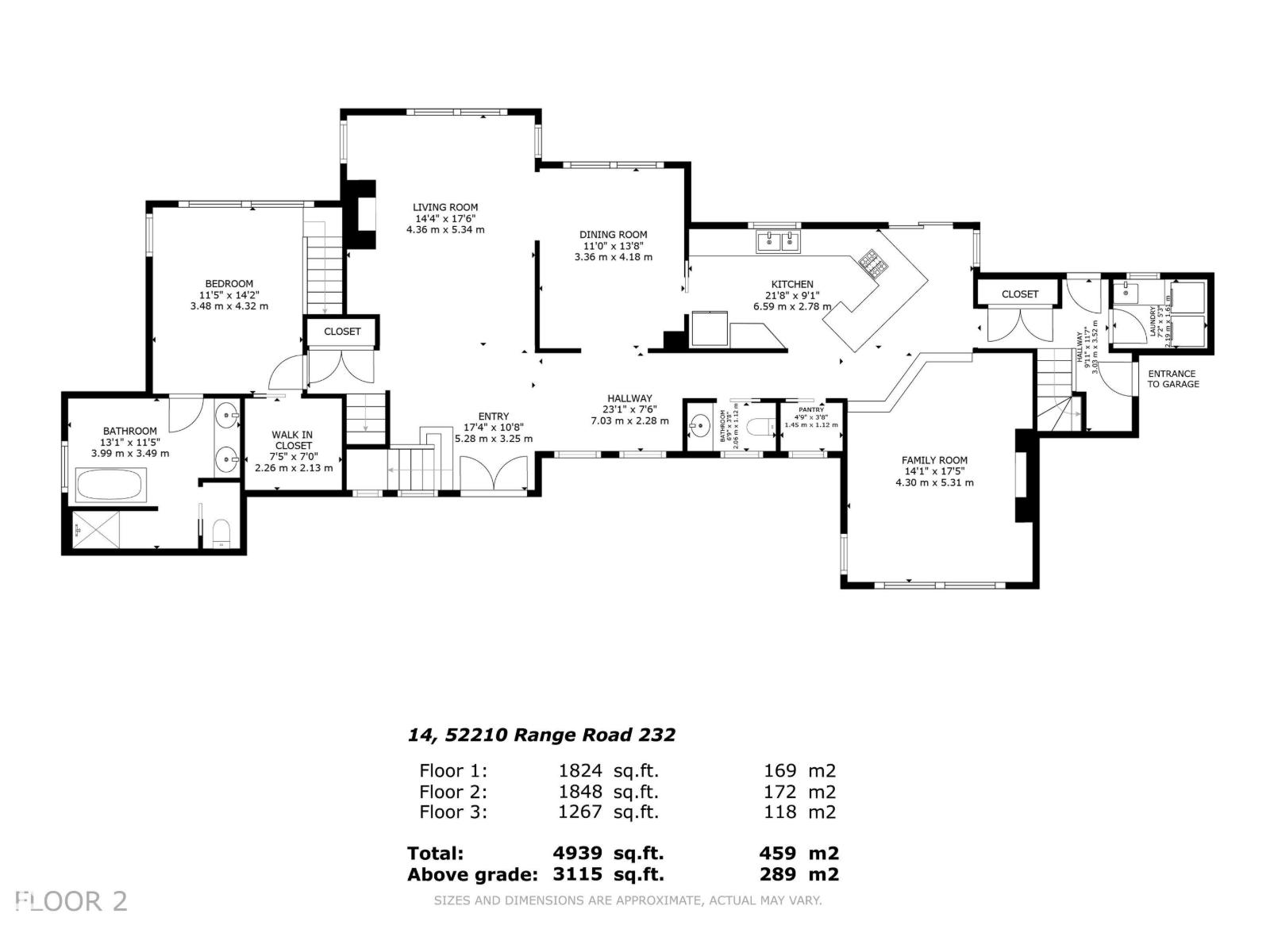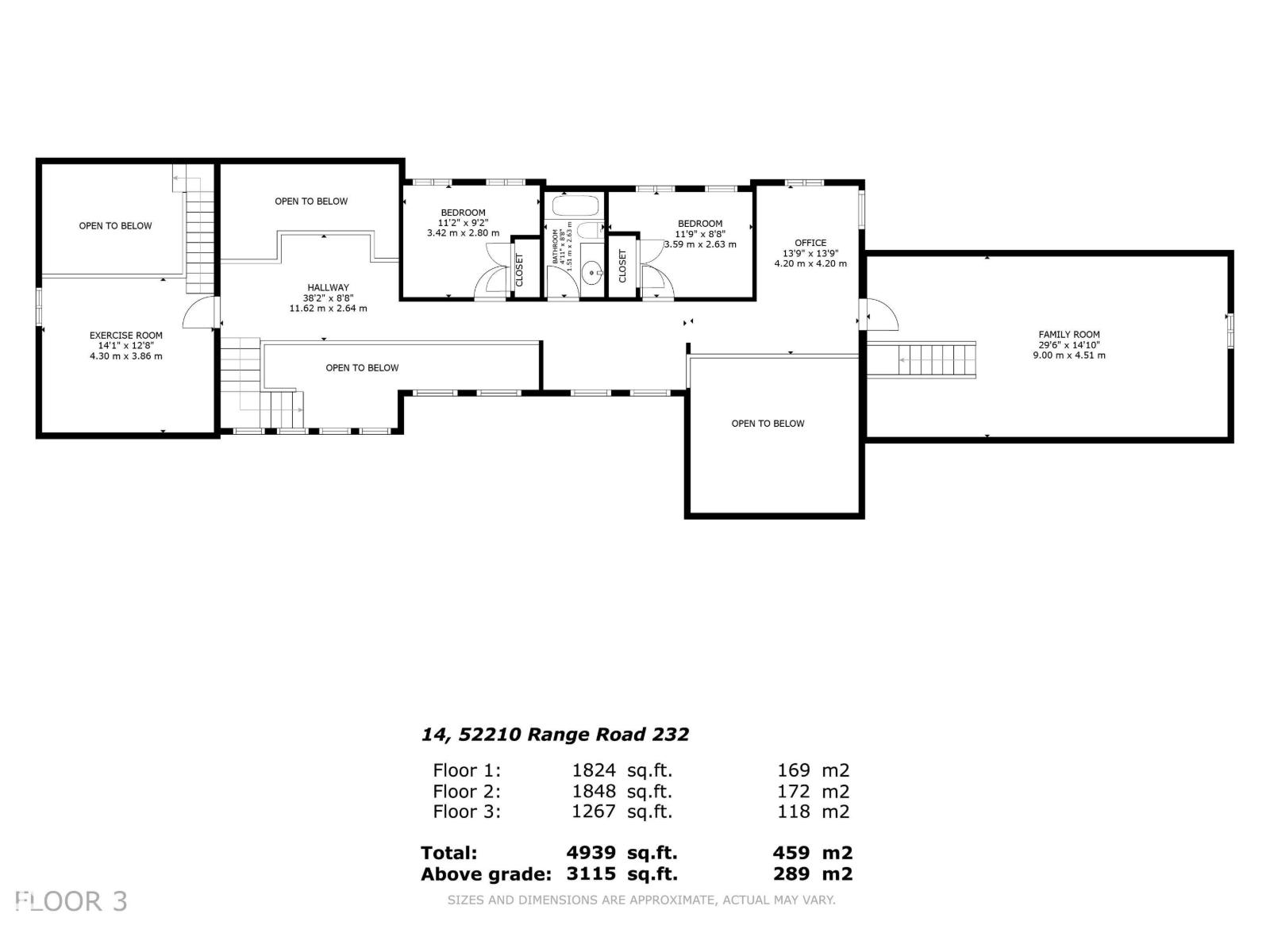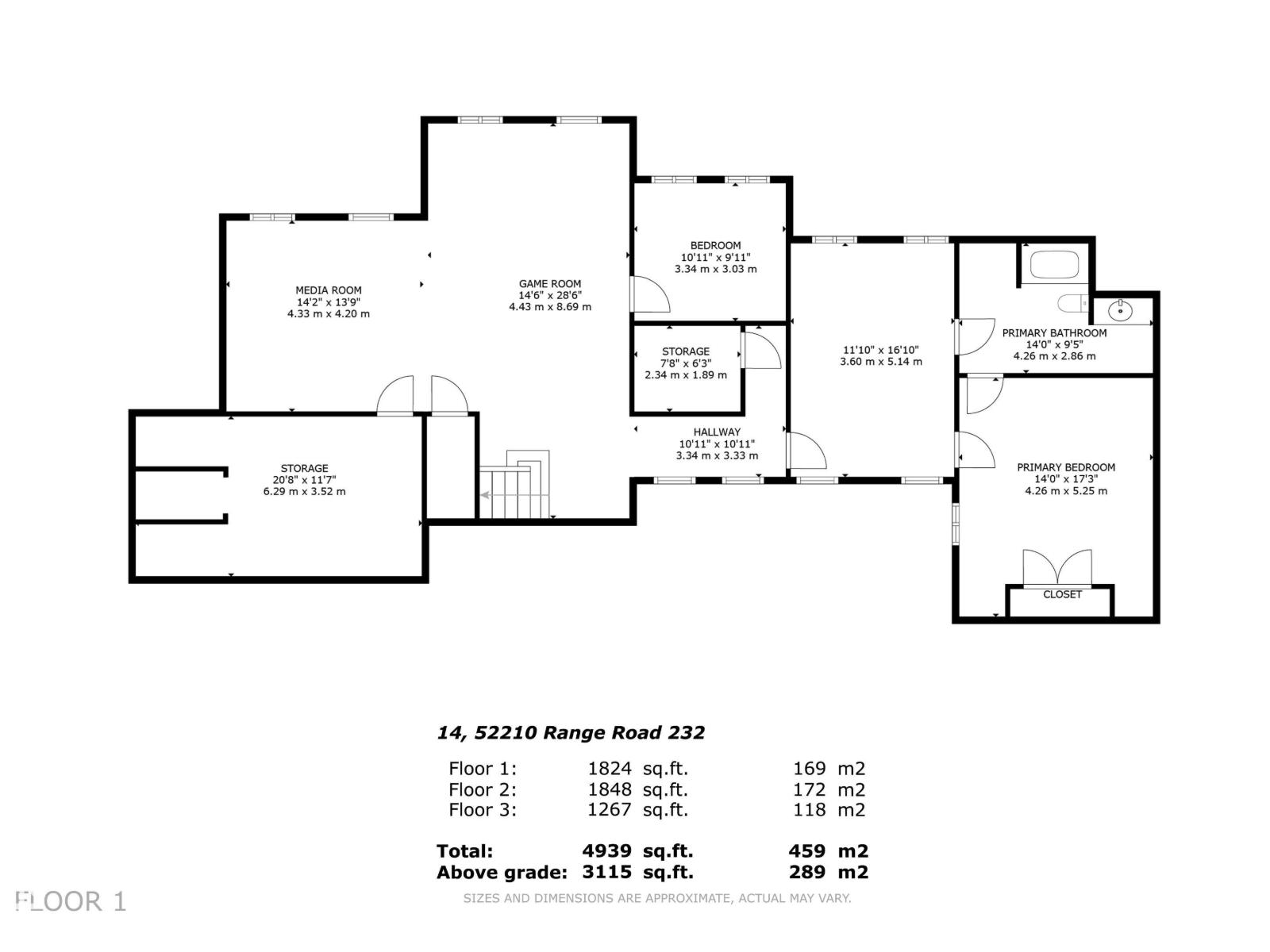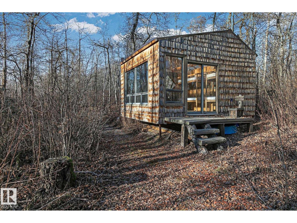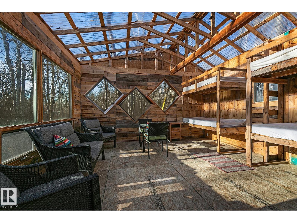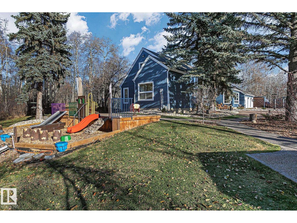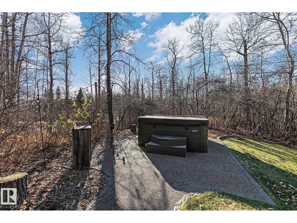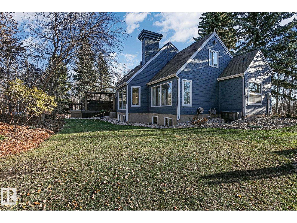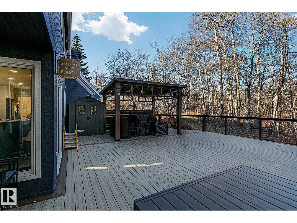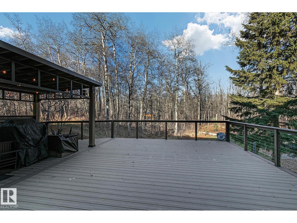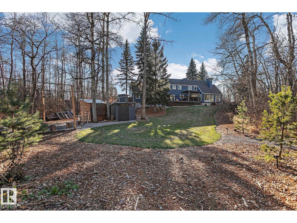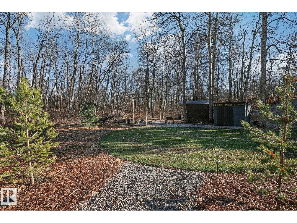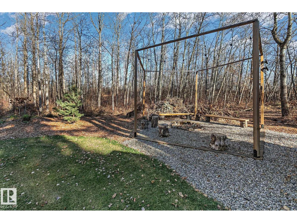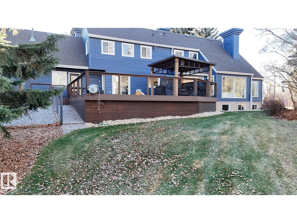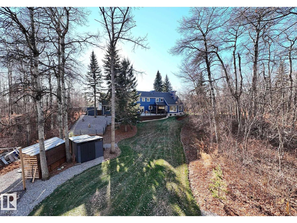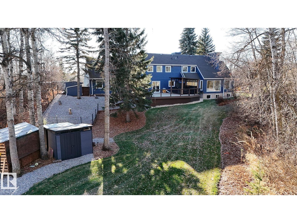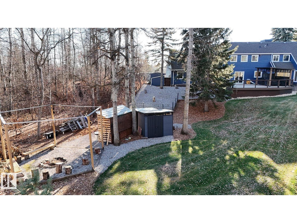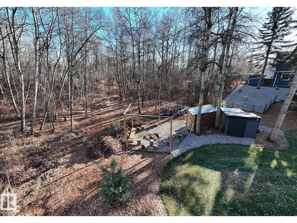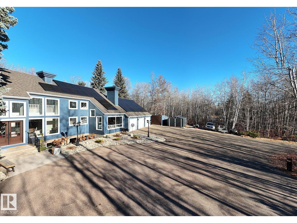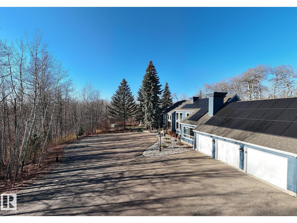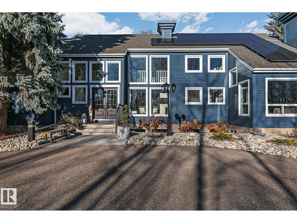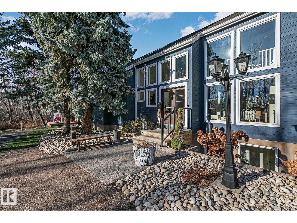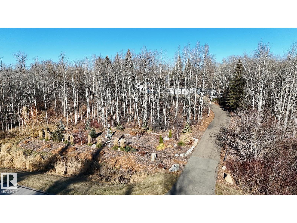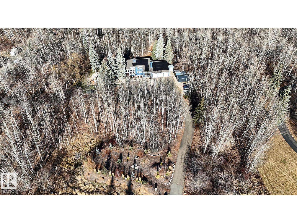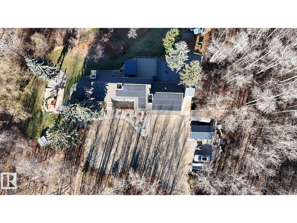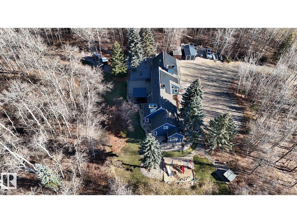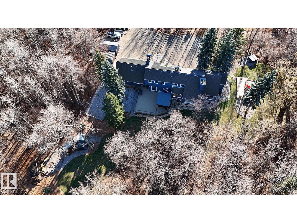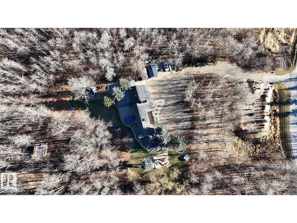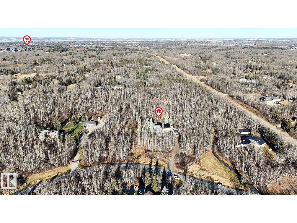5 Bedroom
4 Bathroom
3,115 ft2
Fireplace
Central Air Conditioning
Forced Air
Acreage
$1,389,000
Don't let this opportunity get away from you. Nestled on 3.63 Acres in Winfield Heights just minutes from Sherwood Park & amongst many trees, this is too good to be true. Municipal Water & New Solar System! Imagine your family living its best life in this 3,115 SqFt 2-Storey w. 5 Bedrms; 3.5 Bath; Attached Triple Garage. Approx $400k Extensive, Recent UPGRADES where no expense was spared. This open & bright layout beams w. natural light thanks to the abundance of 53 Windows! (New '21 except 3). The Main floor boasts Open-to-below Living & Family Rms each w. a W/B Fireplace. A separate Dining Rm leads to the Gourmet Kitchen w. plenty of Cabinets & Granite Counterspace. Get ready to entertain here & on the gigantic Deck (New Composite; Gazebo BBQ Station). The Primary Bedrm has a gorgeous Ensuite (Standalone Tub; Tiled W/I Shower) & stairs to your own Loft! The Upper floor has 2 Bedrms; Main Bath; open Den & huge Bonus Rm. The Finished Bsmt has a Rec Rm; 2 Bedrms; Sitting Area & New Full Bathrm. Incredible! (id:63502)
Property Details
|
MLS® Number
|
E4465109 |
|
Property Type
|
Single Family |
|
Neigbourhood
|
Winfield Heights (Strathcona) |
|
Amenities Near By
|
Schools, Shopping |
|
Features
|
Private Setting, See Remarks, Rolling |
|
Structure
|
Deck, Dog Run - Fenced In, Fire Pit |
Building
|
Bathroom Total
|
4 |
|
Bedrooms Total
|
5 |
|
Amenities
|
Vinyl Windows |
|
Appliances
|
Dishwasher, Dryer, Garage Door Opener Remote(s), Garage Door Opener, Oven - Built-in, Microwave, Storage Shed, Stove, Washer, Window Coverings, Refrigerator |
|
Basement Development
|
Finished |
|
Basement Type
|
Full (finished) |
|
Constructed Date
|
1982 |
|
Construction Style Attachment
|
Detached |
|
Cooling Type
|
Central Air Conditioning |
|
Fireplace Fuel
|
Wood |
|
Fireplace Present
|
Yes |
|
Fireplace Type
|
Unknown |
|
Half Bath Total
|
1 |
|
Heating Type
|
Forced Air |
|
Stories Total
|
2 |
|
Size Interior
|
3,115 Ft2 |
|
Type
|
House |
Parking
|
Heated Garage
|
|
|
Attached Garage
|
|
Land
|
Acreage
|
Yes |
|
Land Amenities
|
Schools, Shopping |
|
Size Irregular
|
3.63 |
|
Size Total
|
3.63 Ac |
|
Size Total Text
|
3.63 Ac |
Rooms
| Level |
Type |
Length |
Width |
Dimensions |
|
Basement |
Bedroom 4 |
4.26 m |
5.25 m |
4.26 m x 5.25 m |
|
Basement |
Bedroom 5 |
3.34 m |
3.03 m |
3.34 m x 3.03 m |
|
Basement |
Recreation Room |
4.43 m |
8.69 m |
4.43 m x 8.69 m |
|
Basement |
Storage |
6.29 m |
3.52 m |
6.29 m x 3.52 m |
|
Main Level |
Living Room |
4.36 m |
5.34 m |
4.36 m x 5.34 m |
|
Main Level |
Dining Room |
3.36 m |
4.18 m |
3.36 m x 4.18 m |
|
Main Level |
Kitchen |
6.59 m |
2.78 m |
6.59 m x 2.78 m |
|
Main Level |
Family Room |
4.3 m |
5.31 m |
4.3 m x 5.31 m |
|
Main Level |
Primary Bedroom |
3.48 m |
4.32 m |
3.48 m x 4.32 m |
|
Main Level |
Laundry Room |
|
|
Measurements not available |
|
Upper Level |
Den |
4.2 m |
4.2 m |
4.2 m x 4.2 m |
|
Upper Level |
Bedroom 2 |
3.42 m |
2.8 m |
3.42 m x 2.8 m |
|
Upper Level |
Bedroom 3 |
3.59 m |
2.63 m |
3.59 m x 2.63 m |
|
Upper Level |
Bonus Room |
9 m |
4.51 m |
9 m x 4.51 m |

