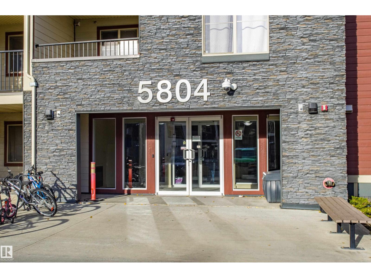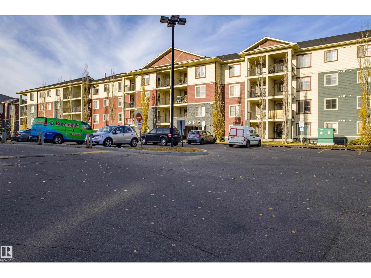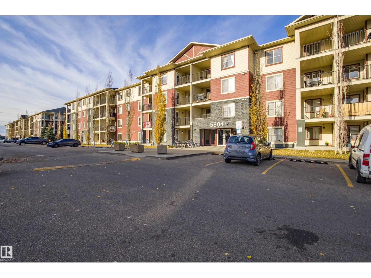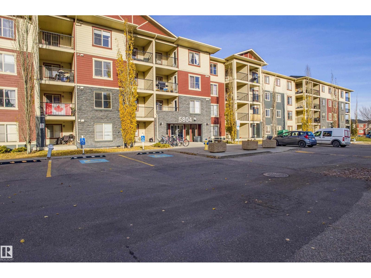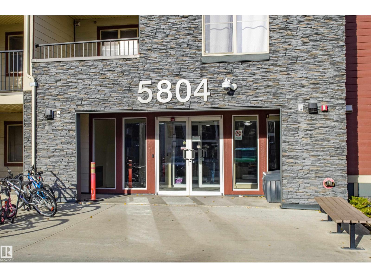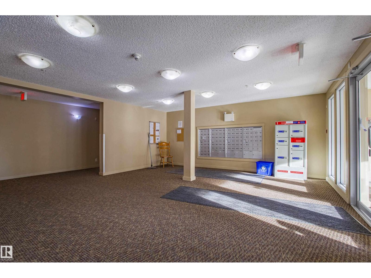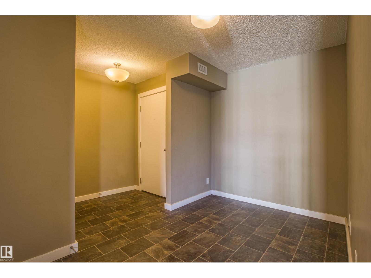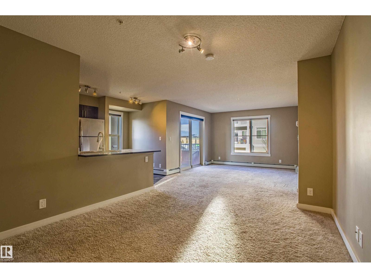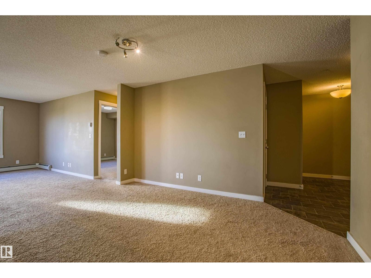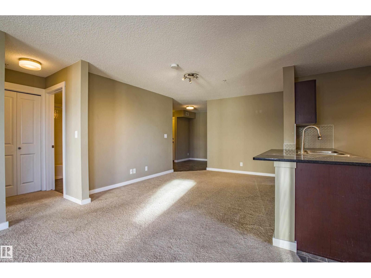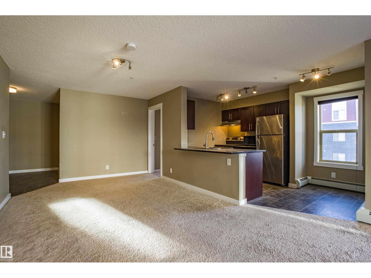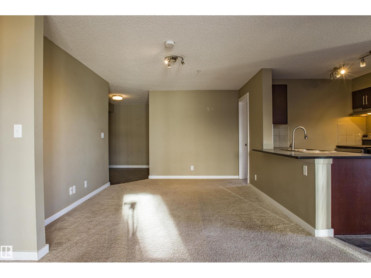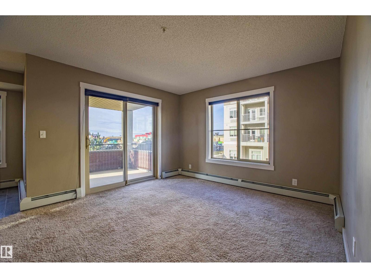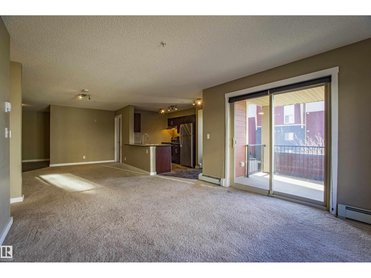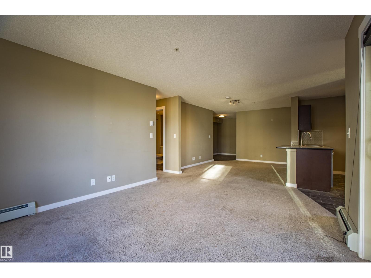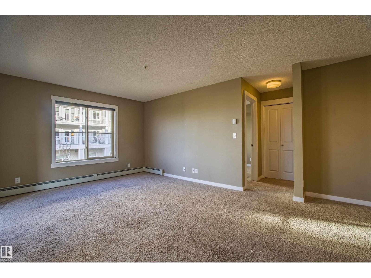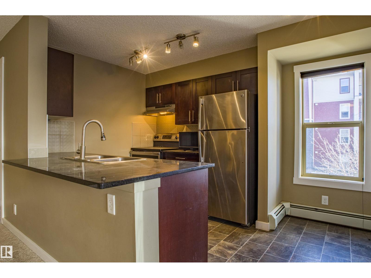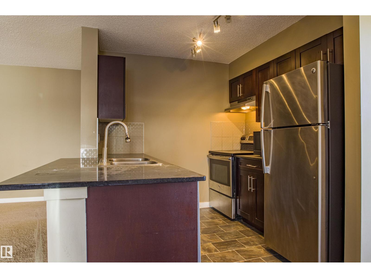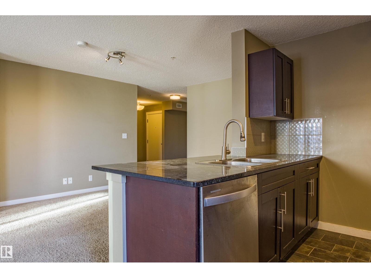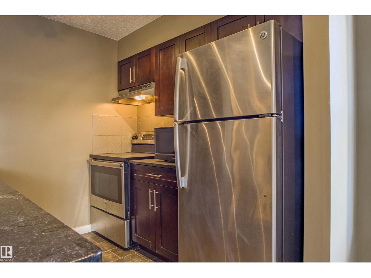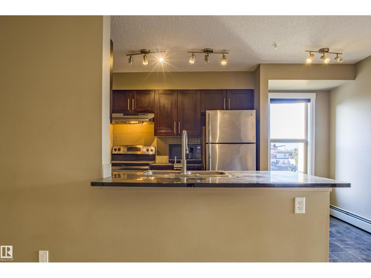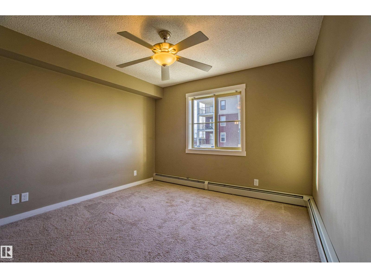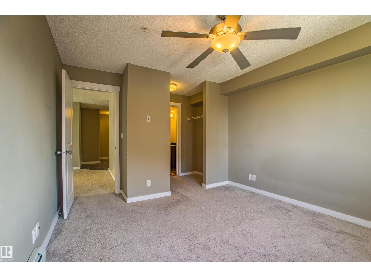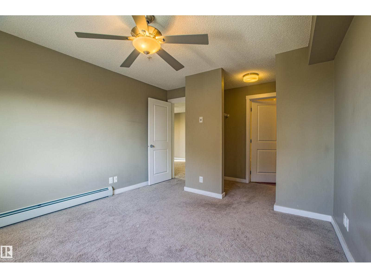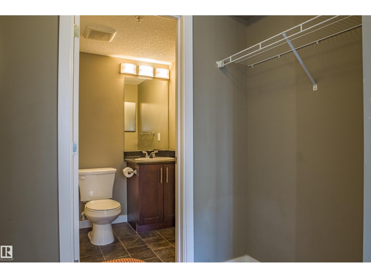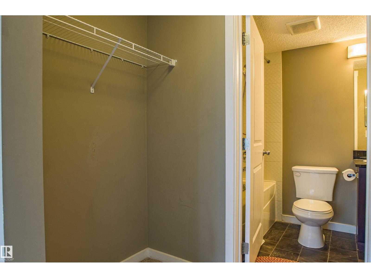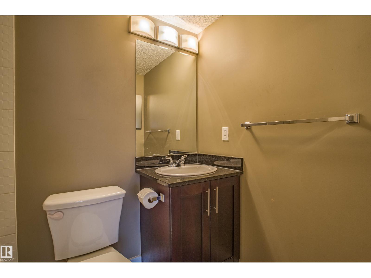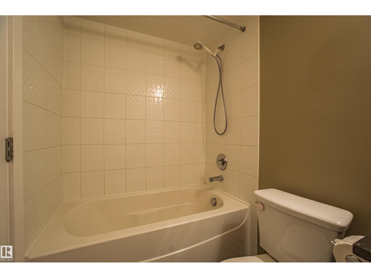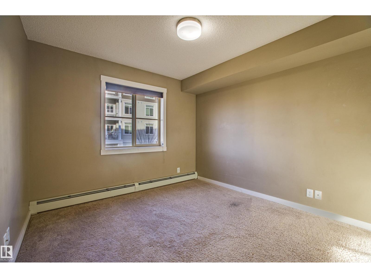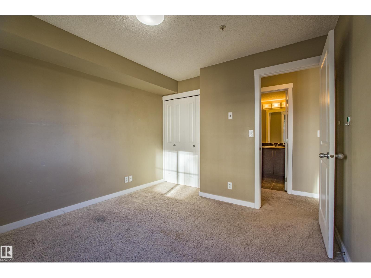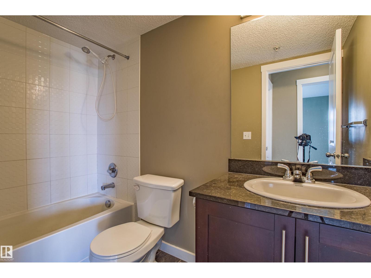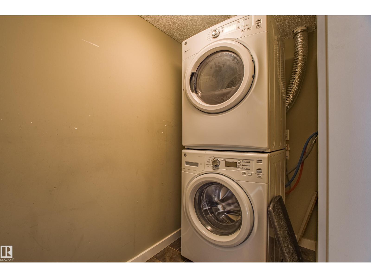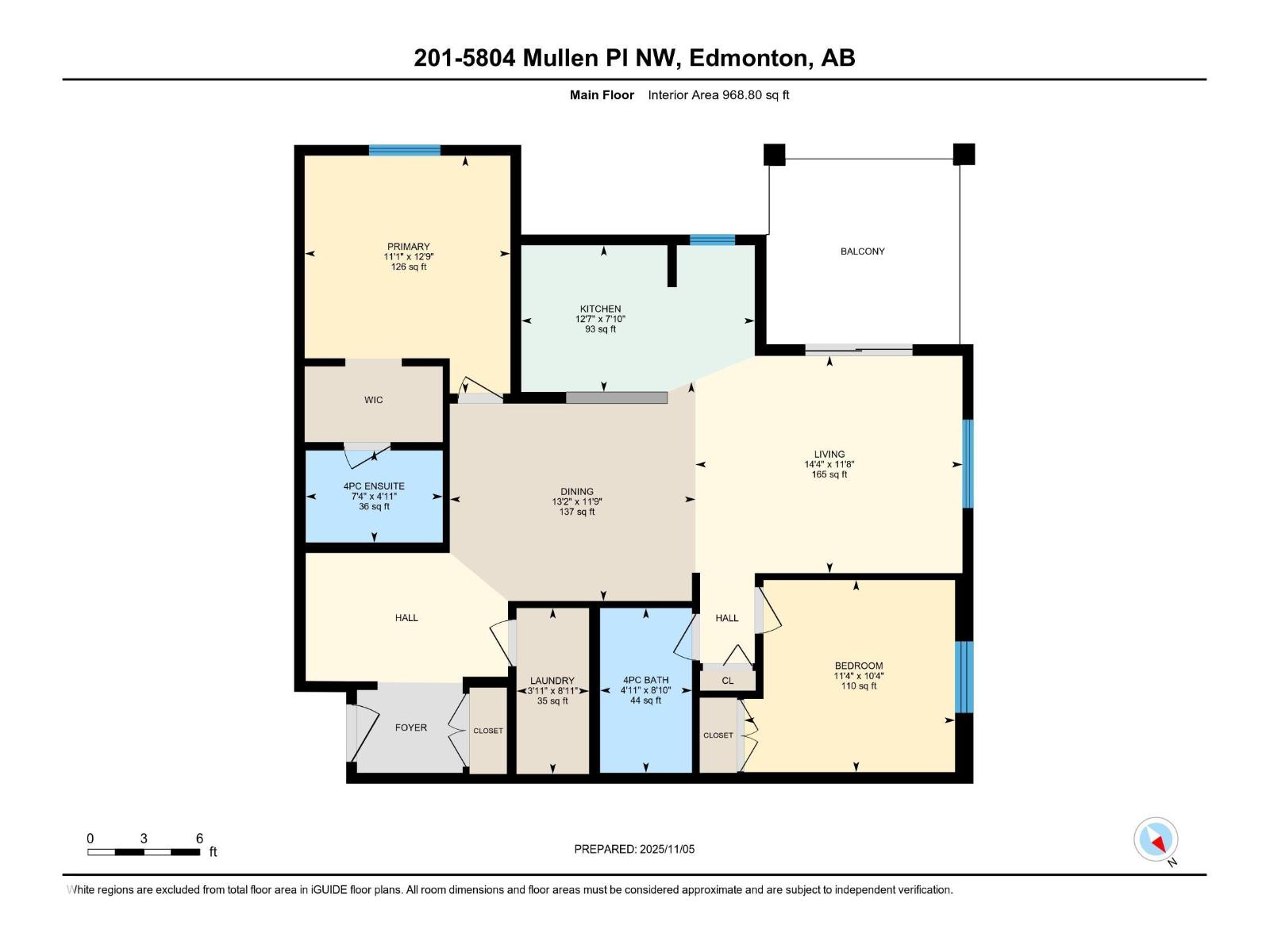#201 5804 Mullen Pl Nw Edmonton, Alberta T6R 0W3
$239,000Maintenance, Exterior Maintenance, Heat, Insurance, Common Area Maintenance, Landscaping, Other, See Remarks, Property Management, Water
$495.67 Monthly
Maintenance, Exterior Maintenance, Heat, Insurance, Common Area Maintenance, Landscaping, Other, See Remarks, Property Management, Water
$495.67 MonthlySouth-facing and filled with natural light, this 3-bed, 2-bath condo is a smart pick for first-time buyers or investors. An open-concept layout connects the modern kitchen—complete with ample cabinetry and a handy breakfast bar—to a spacious, sunlit living room that opens onto a private balcony. The primary bedroom features a full ensuite for added privacy, while the second bedroom is steps from the second full bath. In-suite laundry and a heated underground parking stall add everyday convenience. Set in a prime location close to shopping, restaurants, parks, and public transit, this home blends contemporary comfort with unbeatable accessibility. (id:63502)
Property Details
| MLS® Number | E4465225 |
| Property Type | Single Family |
| Neigbourhood | MacTaggart |
| Amenities Near By | Airport, Playground, Shopping |
| Features | Flat Site, Paved Lane, No Back Lane, No Animal Home, No Smoking Home, Level |
Building
| Bathroom Total | 2 |
| Bedrooms Total | 2 |
| Amenities | Vinyl Windows |
| Appliances | Dishwasher, Dryer, Hood Fan, Refrigerator, Stove, Washer |
| Basement Type | None |
| Constructed Date | 2016 |
| Heating Type | Baseboard Heaters, Hot Water Radiator Heat |
| Size Interior | 969 Ft2 |
| Type | Apartment |
Parking
| Heated Garage | |
| Underground |
Land
| Acreage | No |
| Fence Type | Fence |
| Land Amenities | Airport, Playground, Shopping |
| Size Irregular | 92.67 |
| Size Total | 92.67 M2 |
| Size Total Text | 92.67 M2 |
Rooms
| Level | Type | Length | Width | Dimensions |
|---|---|---|---|---|
| Above | Living Room | 4.37 m | 3.56 m | 4.37 m x 3.56 m |
| Above | Dining Room | 4.02 m | 3.59 m | 4.02 m x 3.59 m |
| Above | Kitchen | 3.82 m | 2.4 m | 3.82 m x 2.4 m |
| Above | Primary Bedroom | 3.37 m | 3.89 m | 3.37 m x 3.89 m |
| Above | Bedroom 2 | 3.45 m | 3.14 m | 3.45 m x 3.14 m |
| Above | Laundry Room | 1.19 m | 2.72 m | 1.19 m x 2.72 m |
Contact Us
Contact us for more information

