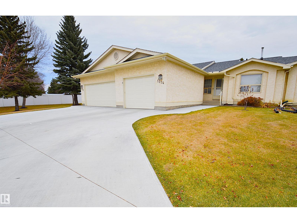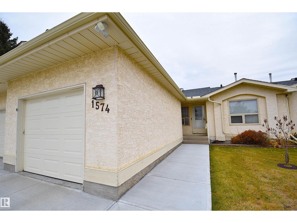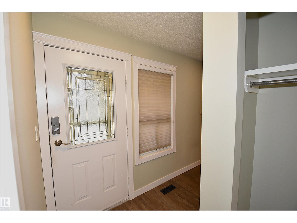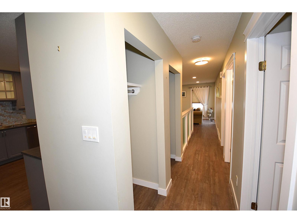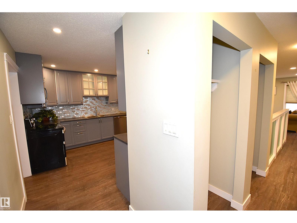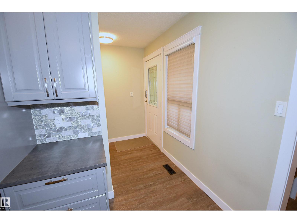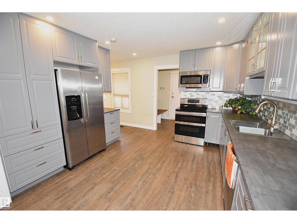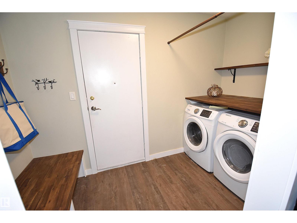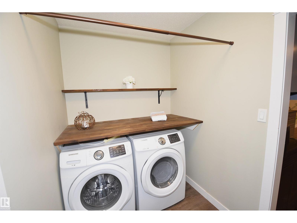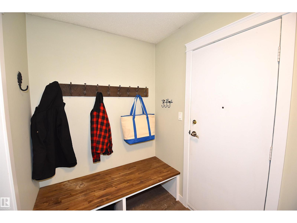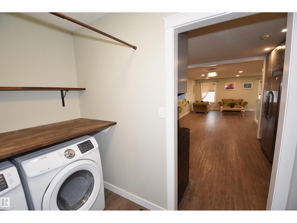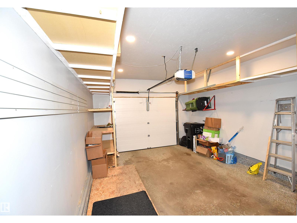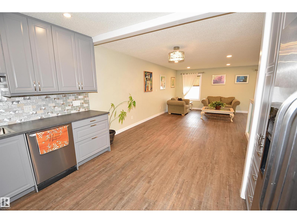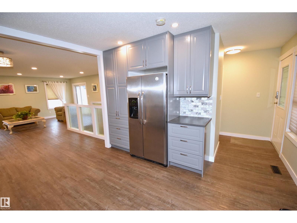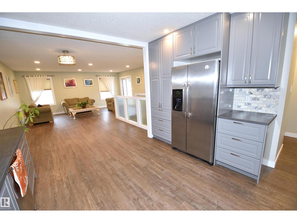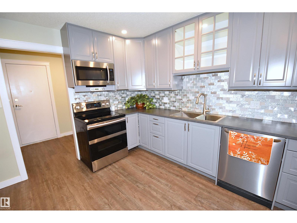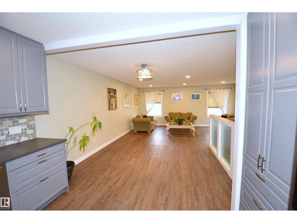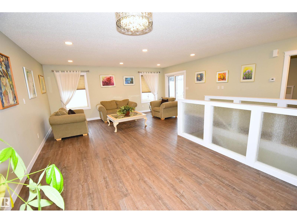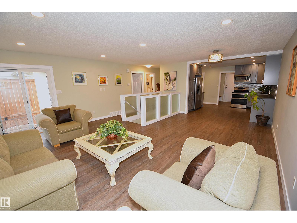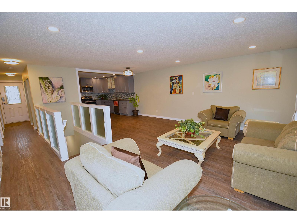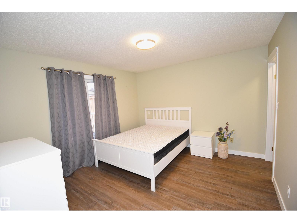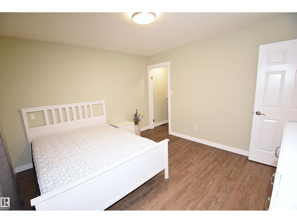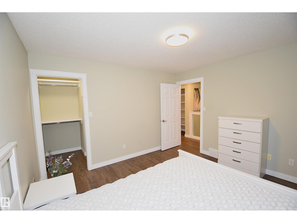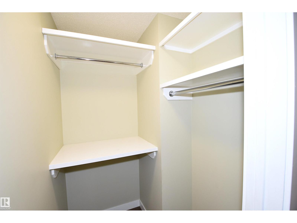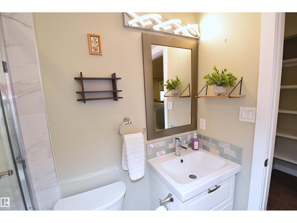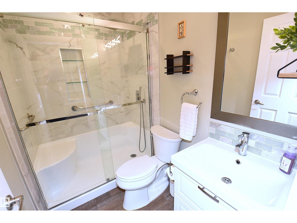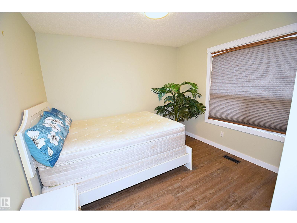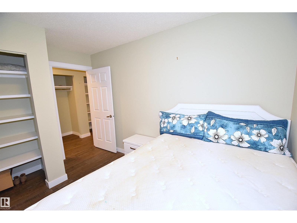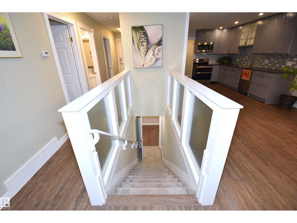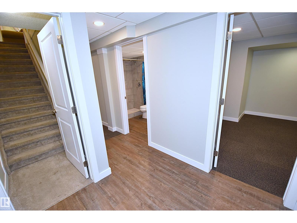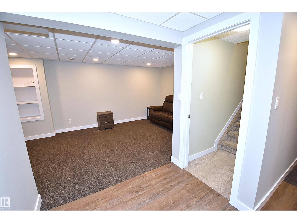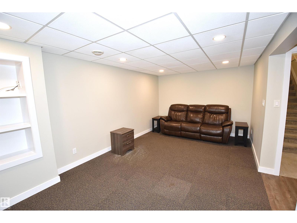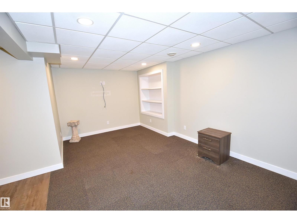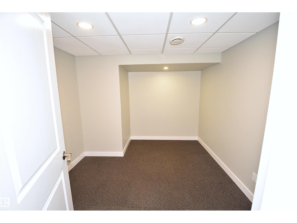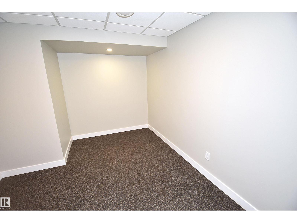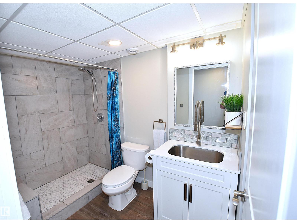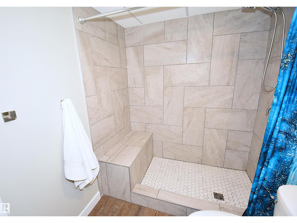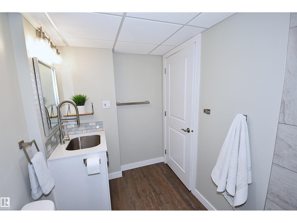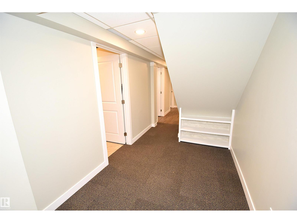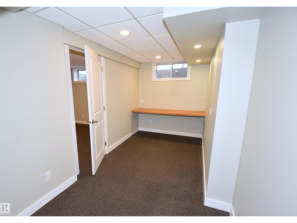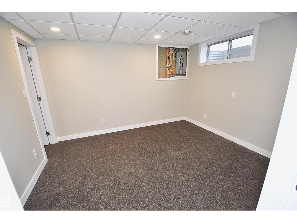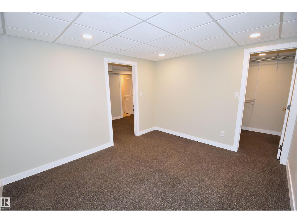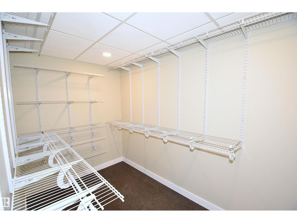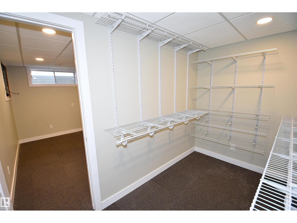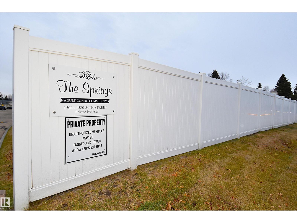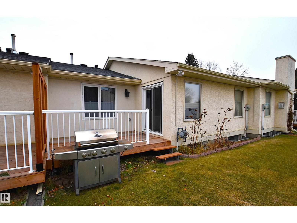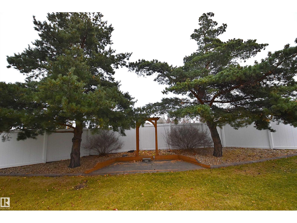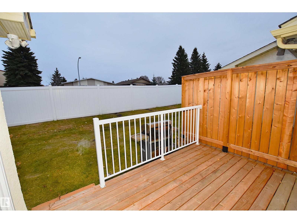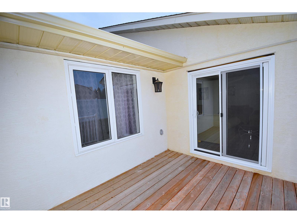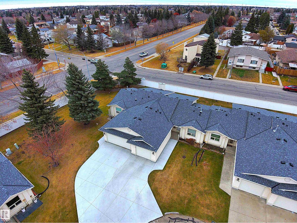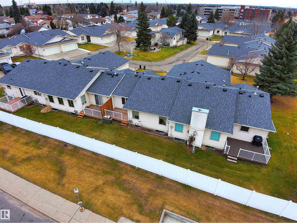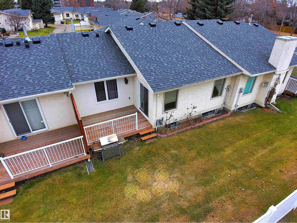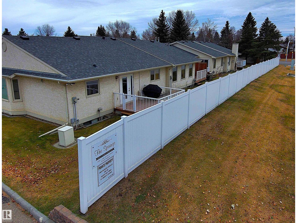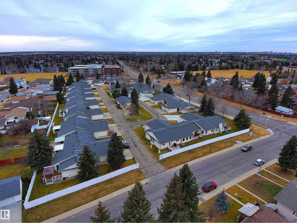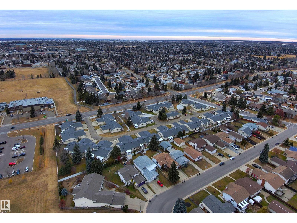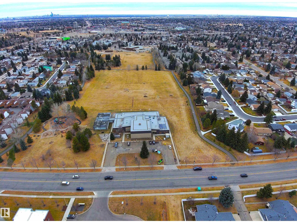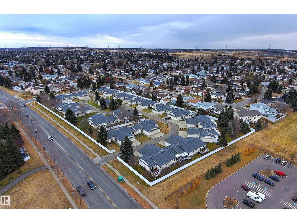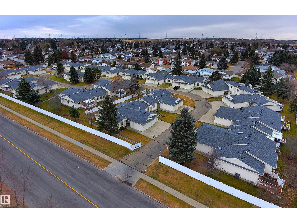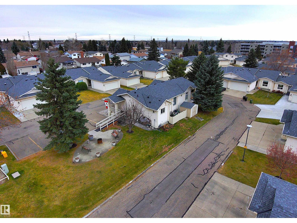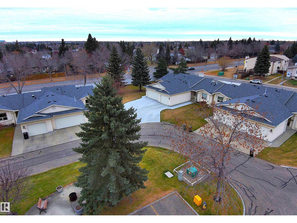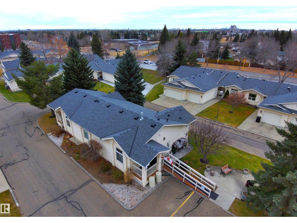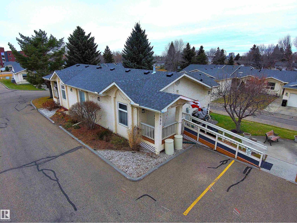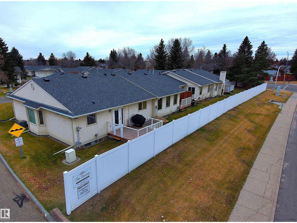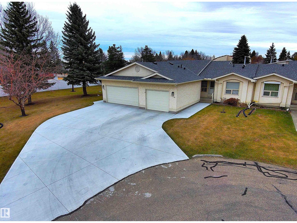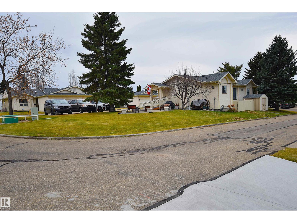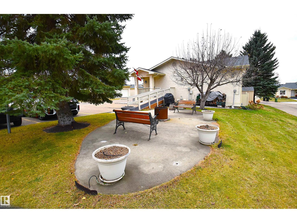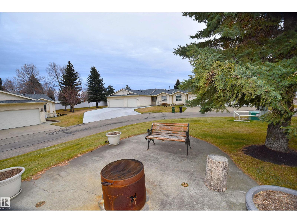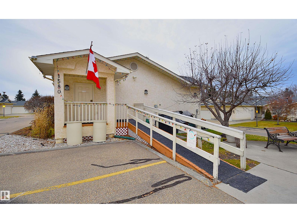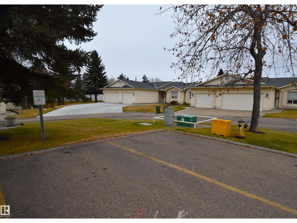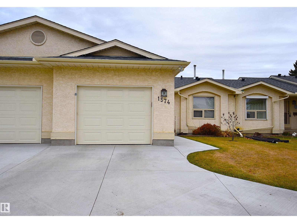1574 54 St Nw Edmonton, Alberta T6L 6H4
$315,000Maintenance, Insurance, Other, See Remarks
$393.34 Monthly
Maintenance, Insurance, Other, See Remarks
$393.34 MonthlyWelcome to The Springs! This Fully Updated 45+ Bungalow Features 3 Bedrooms & Den! Spacious and Bright Open Concept Kitchen, Dining, & Living Room finished in Luxury Vinyl Plank flooring. Kitchen Shows Modern SS Appliances, an Abundance of Kitchen Cabinets & Pot Drawers all w/ soft close feature. Primary Bedroom w/ walk in closet & a Second Bedroom are Separated by a 3PC Bath w/walk-in Tile Shower. Convenient Coat Closet Plus a Shelved Storage Space for Linens just off the Foyer. Patio Doors off the Living Room to Enjoy the Morning Sun on your Deck with full Privacy Wall! Finished Basement has a Great Room Set up as a Theatre Room, Third Bedroom with a Huge Walk-In Closet as well as a Great Reading Nook under stairs! Also a 3PC Bath w/Sit Down Tile Shower, a Den, & Utility Room w/Storage. Extra Long Driveway leads up to the Detached Single Garage Insulated and Drywalled. Visitor Parking Located Across from the Home. Next to Visitor Parking is the Community Complex with Library, Fitness and Party Room! (id:63502)
Property Details
| MLS® Number | E4465219 |
| Property Type | Single Family |
| Neigbourhood | Sakaw |
| Amenities Near By | Public Transit, Shopping |
| Features | Cul-de-sac, Flat Site, Closet Organizers, No Animal Home, No Smoking Home |
| Structure | Deck |
Building
| Bathroom Total | 2 |
| Bedrooms Total | 3 |
| Appliances | Dishwasher, Dryer, Microwave Range Hood Combo, Refrigerator, Stove, Washer, Window Coverings |
| Architectural Style | Bungalow |
| Basement Development | Finished |
| Basement Type | Full (finished) |
| Constructed Date | 1989 |
| Construction Style Attachment | Semi-detached |
| Heating Type | Forced Air |
| Stories Total | 1 |
| Size Interior | 1,116 Ft2 |
| Type | Duplex |
Parking
| Attached Garage |
Land
| Acreage | No |
| Land Amenities | Public Transit, Shopping |
| Size Irregular | 440 |
| Size Total | 440 M2 |
| Size Total Text | 440 M2 |
Rooms
| Level | Type | Length | Width | Dimensions |
|---|---|---|---|---|
| Basement | Family Room | Measurements not available | ||
| Basement | Den | Measurements not available | ||
| Basement | Bedroom 3 | Measurements not available | ||
| Main Level | Living Room | Measurements not available | ||
| Main Level | Dining Room | Measurements not available | ||
| Main Level | Kitchen | Measurements not available | ||
| Main Level | Primary Bedroom | Measurements not available | ||
| Main Level | Bedroom 2 | Measurements not available | ||
| Main Level | Laundry Room | Measurements not available |
Contact Us
Contact us for more information

