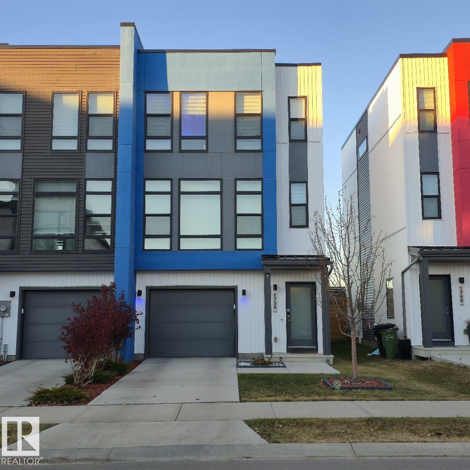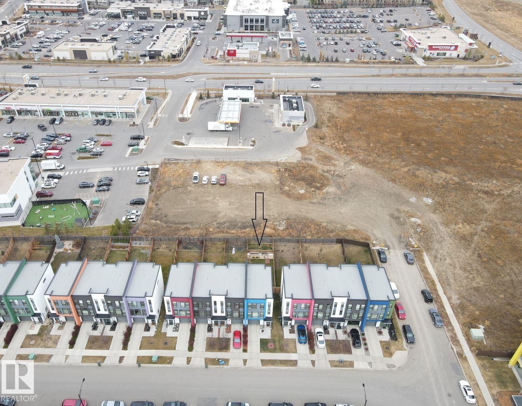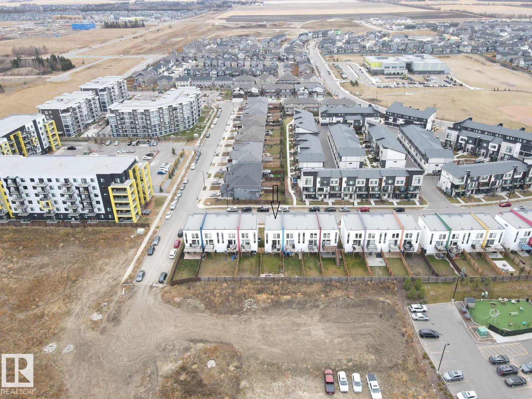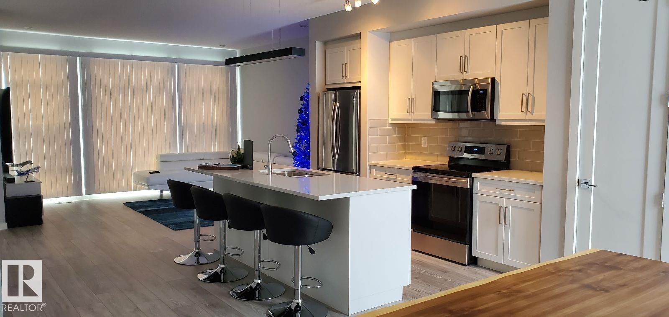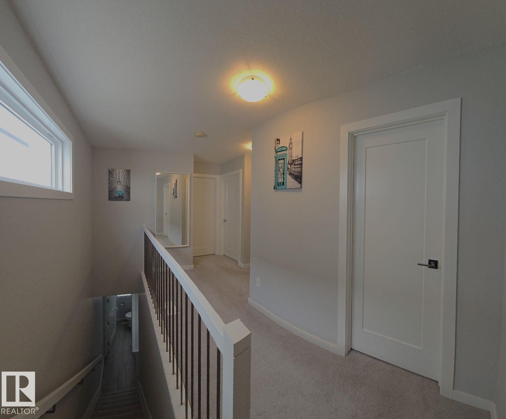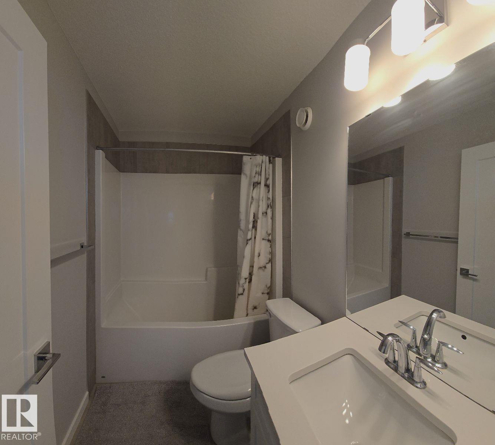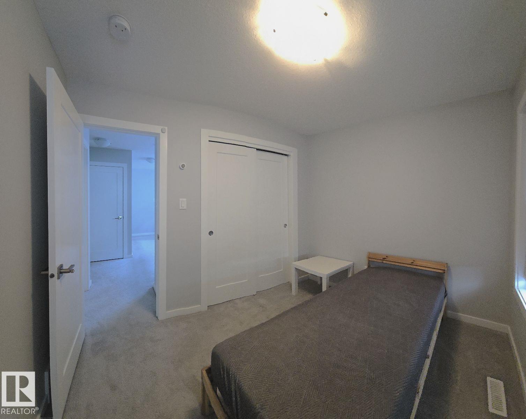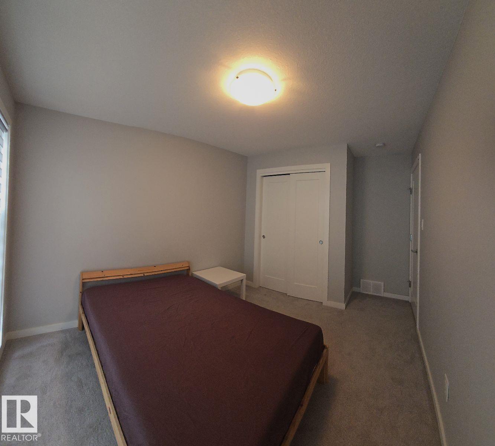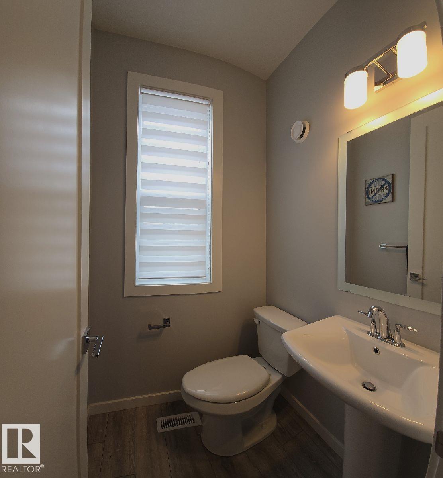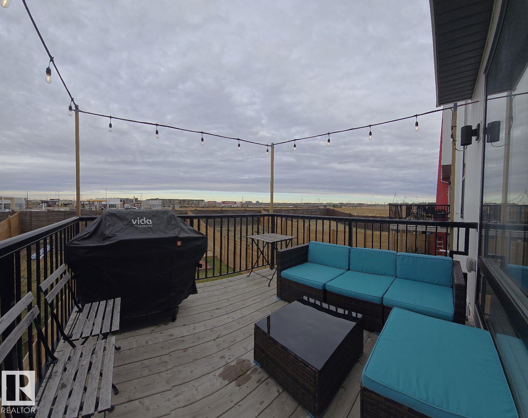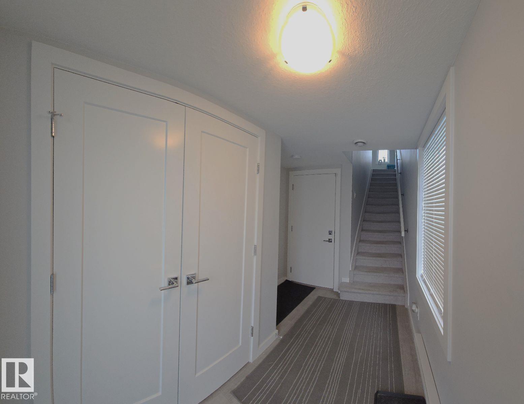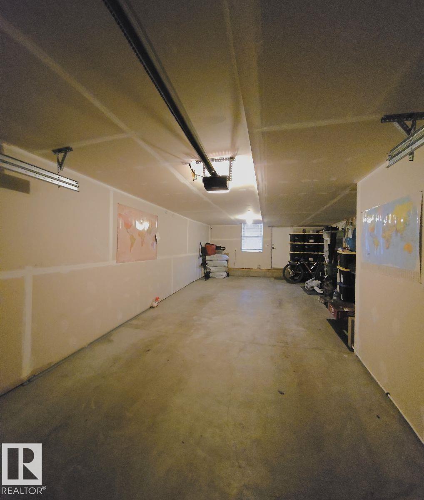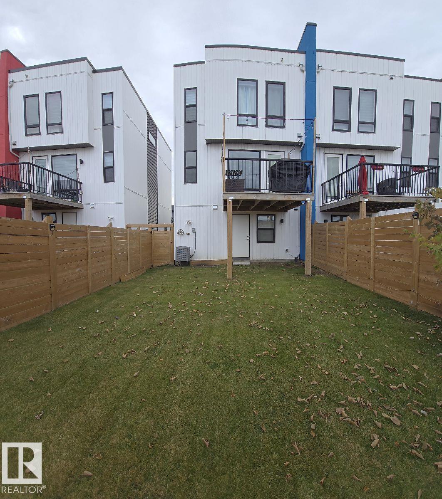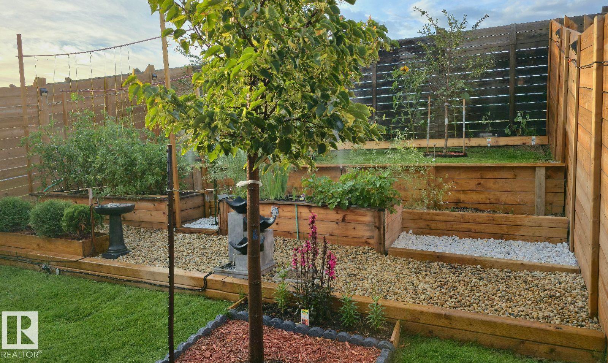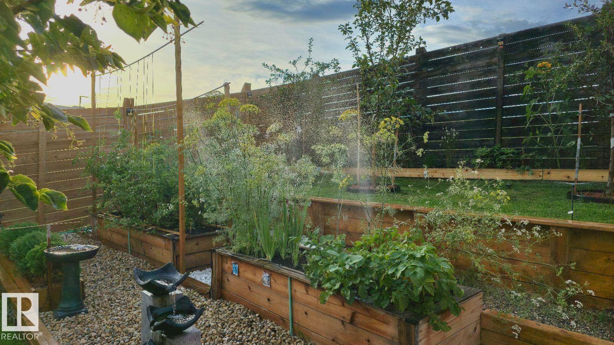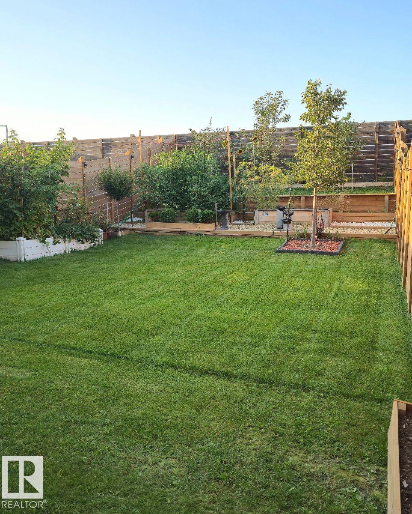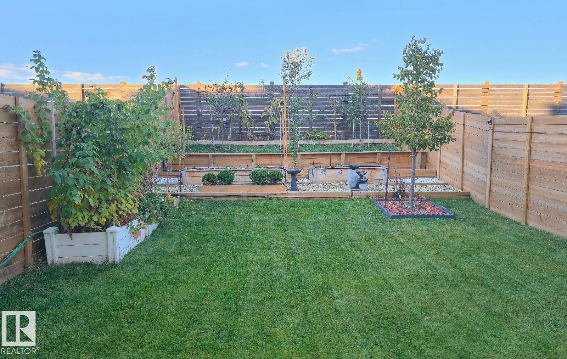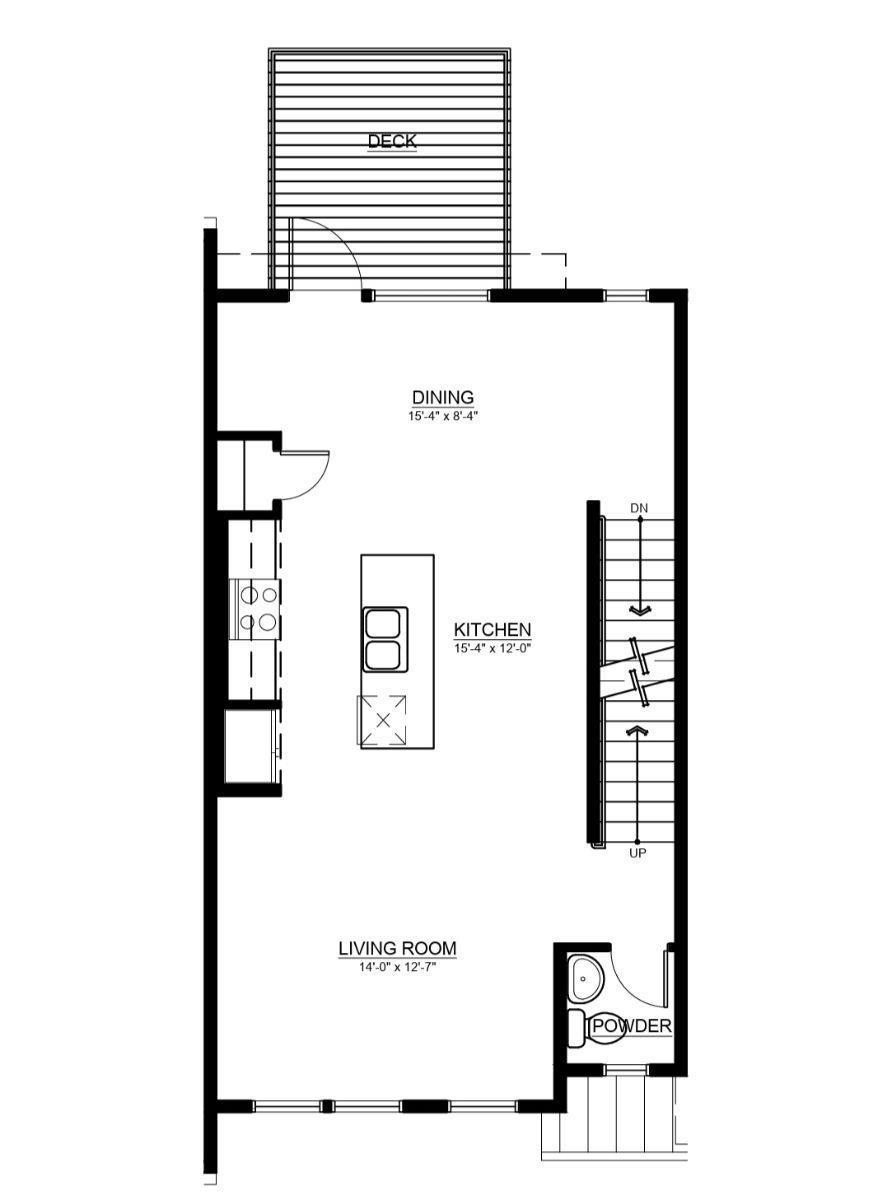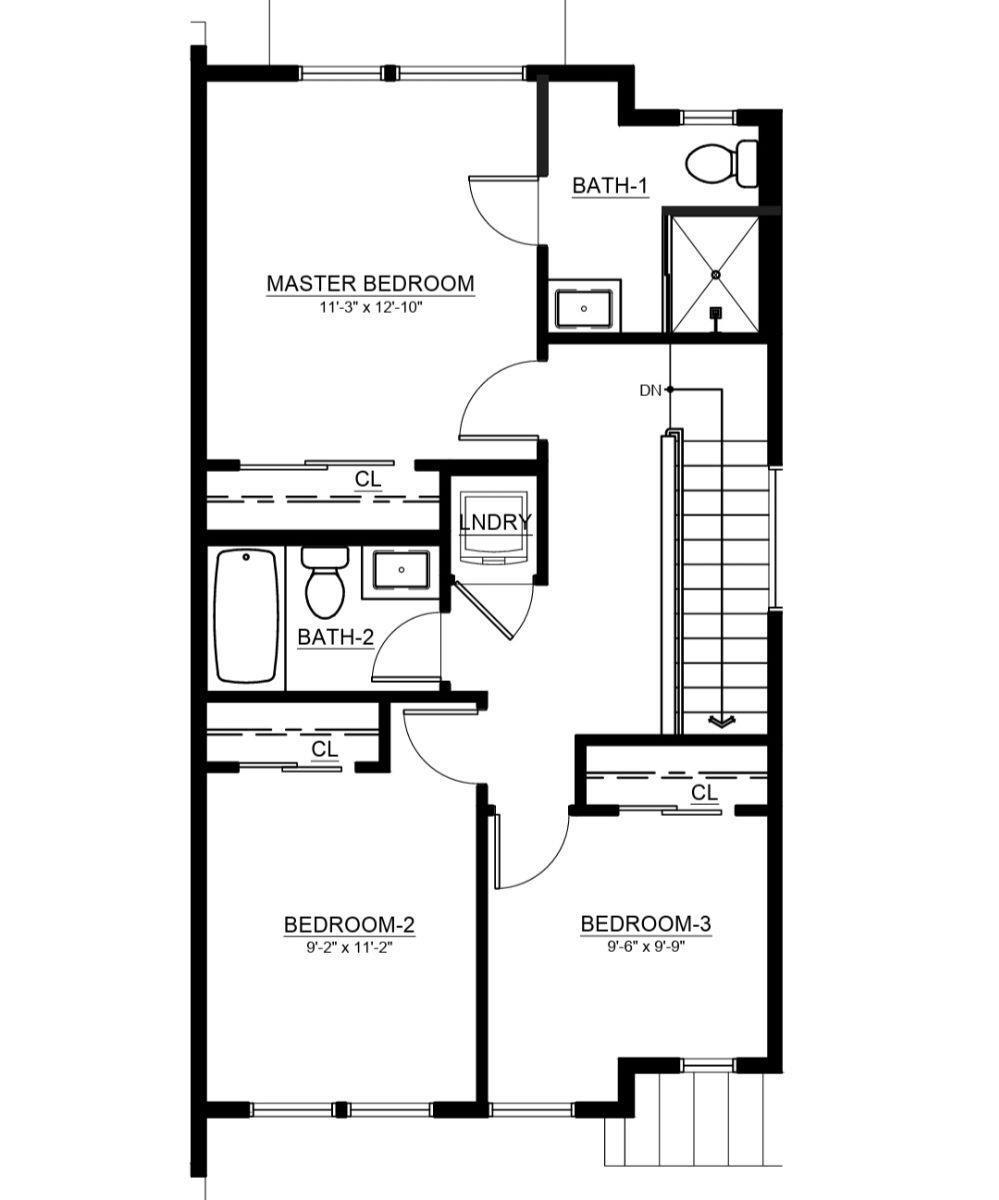3 Bedroom
3 Bathroom
1,552 ft2
Central Air Conditioning
Forced Air
$449,900
Visit the Listing Brokerage (and/or listing REALTOR®) website to obtain additional information. Modern townhome boasting eye-catching architecture at one of the most prestigious neighbourhoods in Windermere. Offering 1467 square feet of open concept living space, 3 bedrooms, 3 bathrooms, large garage with enough space to park 3 cars, big and developed backyard with numerous mature fruit trees. The main floor is spacious and designed with a 9-ft ceiling for a well lit spacious main floor sharing a modern full equipped kitchen, oversized windows that allow plenty of natural light. The stainless steel appliances provide a look that aligns with the today’s modern designs. The upper floor includes 3 bedrooms, 2 baths and separate laundry space. The medium and small size bedrooms provide ideal living space for families. The master bedroom comes with a 4 pc ensuite. The property has a high efficiency furnace and air conditioner combo for those warm summers. (id:63502)
Property Details
|
MLS® Number
|
E4465342 |
|
Property Type
|
Single Family |
|
Neigbourhood
|
Keswick |
|
Amenities Near By
|
Airport, Golf Course, Playground, Public Transit, Schools, Shopping, Ski Hill |
|
Features
|
Corner Site, Lane, No Animal Home, No Smoking Home |
|
Parking Space Total
|
3 |
|
Structure
|
Deck |
Building
|
Bathroom Total
|
3 |
|
Bedrooms Total
|
3 |
|
Amenities
|
Ceiling - 9ft |
|
Appliances
|
Dishwasher, Dryer, Garage Door Opener, Microwave, Refrigerator, Stove, Washer |
|
Basement Development
|
Partially Finished |
|
Basement Type
|
Full (partially Finished) |
|
Constructed Date
|
2019 |
|
Construction Style Attachment
|
Attached |
|
Cooling Type
|
Central Air Conditioning |
|
Fire Protection
|
Smoke Detectors |
|
Half Bath Total
|
1 |
|
Heating Type
|
Forced Air |
|
Stories Total
|
2 |
|
Size Interior
|
1,552 Ft2 |
|
Type
|
Row / Townhouse |
Parking
Land
|
Acreage
|
No |
|
Fence Type
|
Fence |
|
Land Amenities
|
Airport, Golf Course, Playground, Public Transit, Schools, Shopping, Ski Hill |
|
Surface Water
|
Ponds |
Rooms
| Level |
Type |
Length |
Width |
Dimensions |
|
Main Level |
Living Room |
4.26 m |
3.83 m |
4.26 m x 3.83 m |
|
Main Level |
Dining Room |
4.67 m |
2.54 m |
4.67 m x 2.54 m |
|
Main Level |
Kitchen |
4.67 m |
3.65 m |
4.67 m x 3.65 m |
|
Upper Level |
Primary Bedroom |
3.42 m |
3.91 m |
3.42 m x 3.91 m |
|
Upper Level |
Bedroom 2 |
2.79 m |
3.4 m |
2.79 m x 3.4 m |
|
Upper Level |
Bedroom 3 |
2.89 m |
2.97 m |
2.89 m x 2.97 m |

