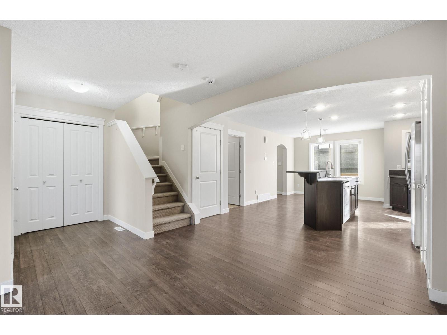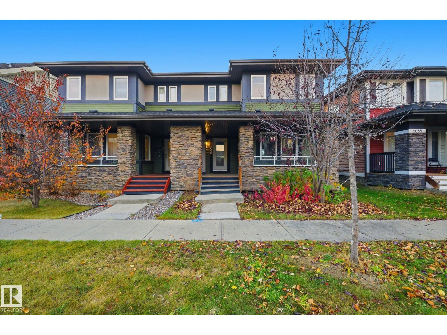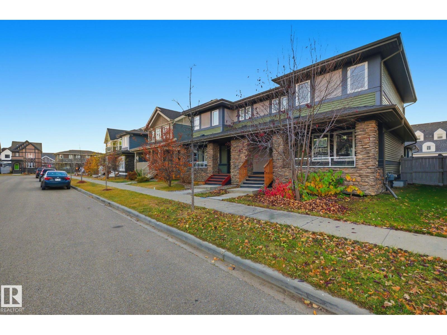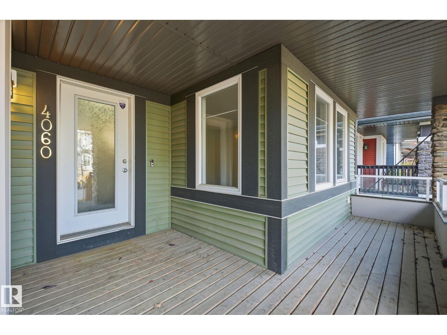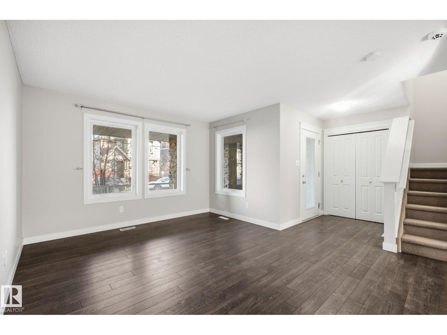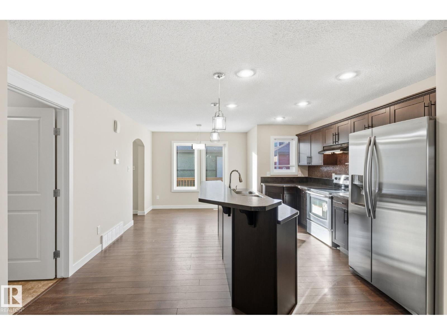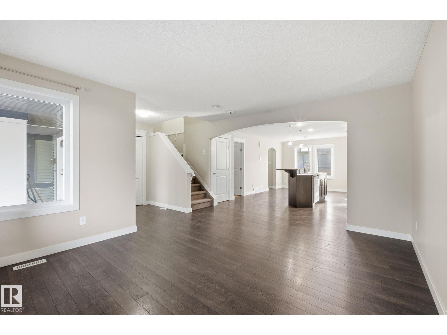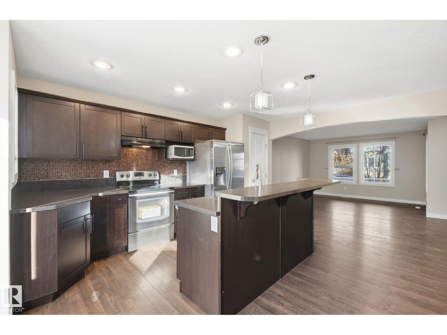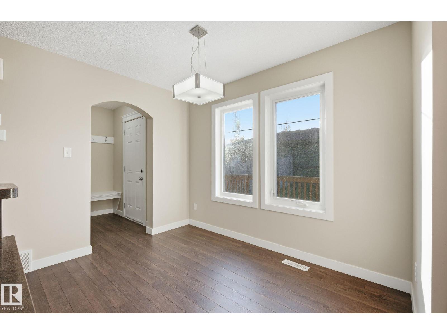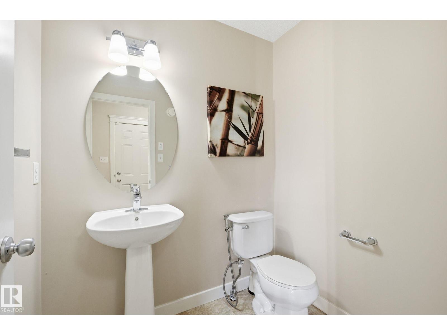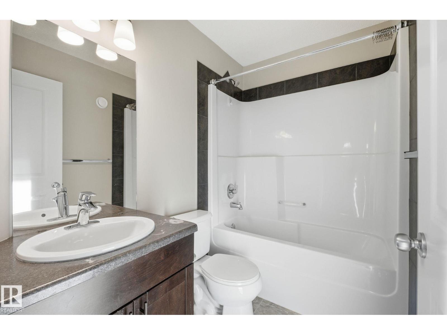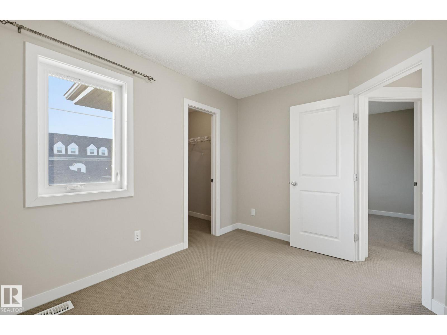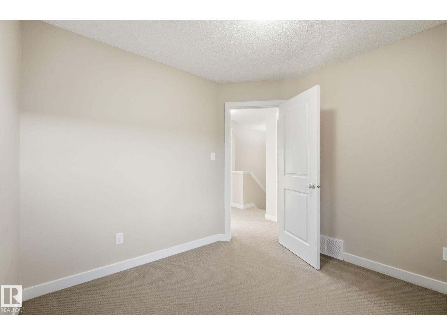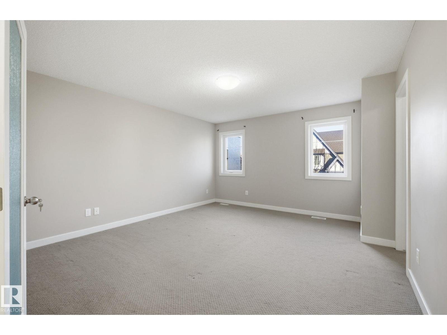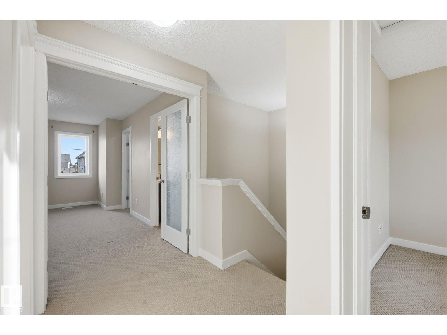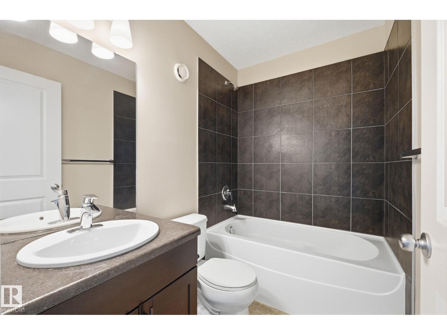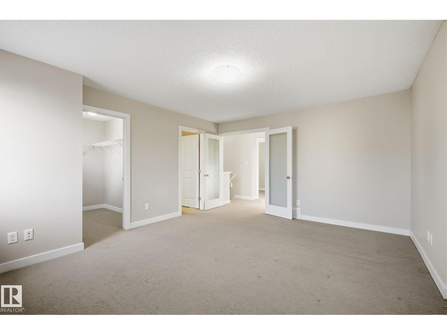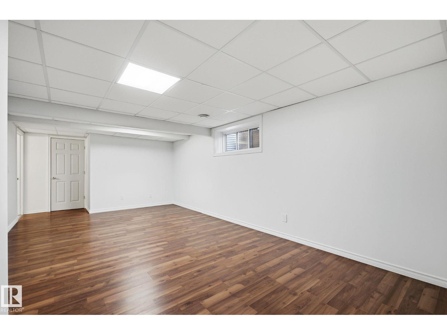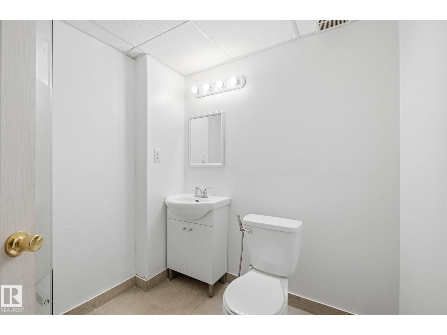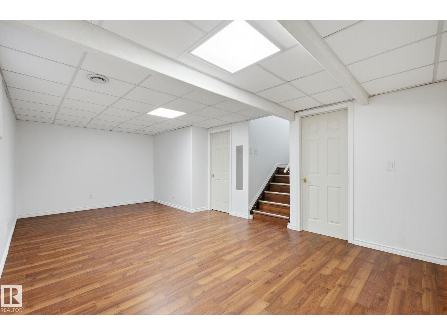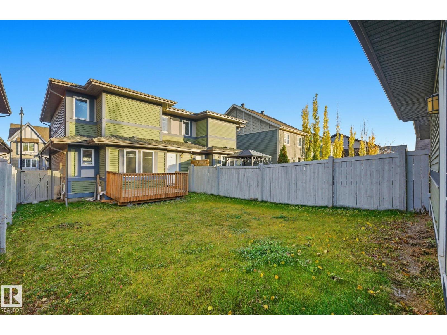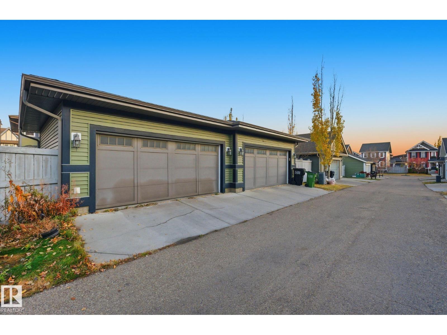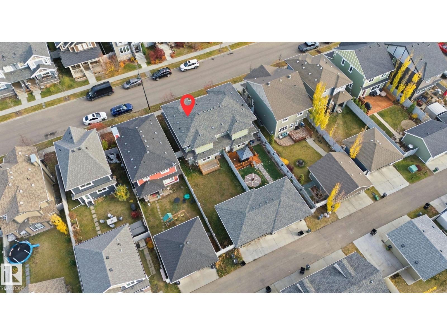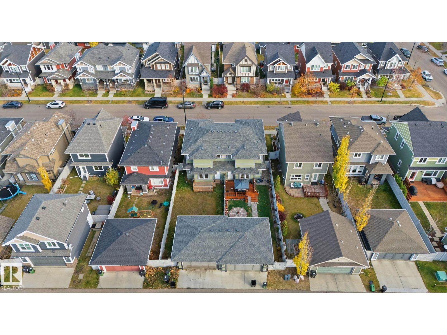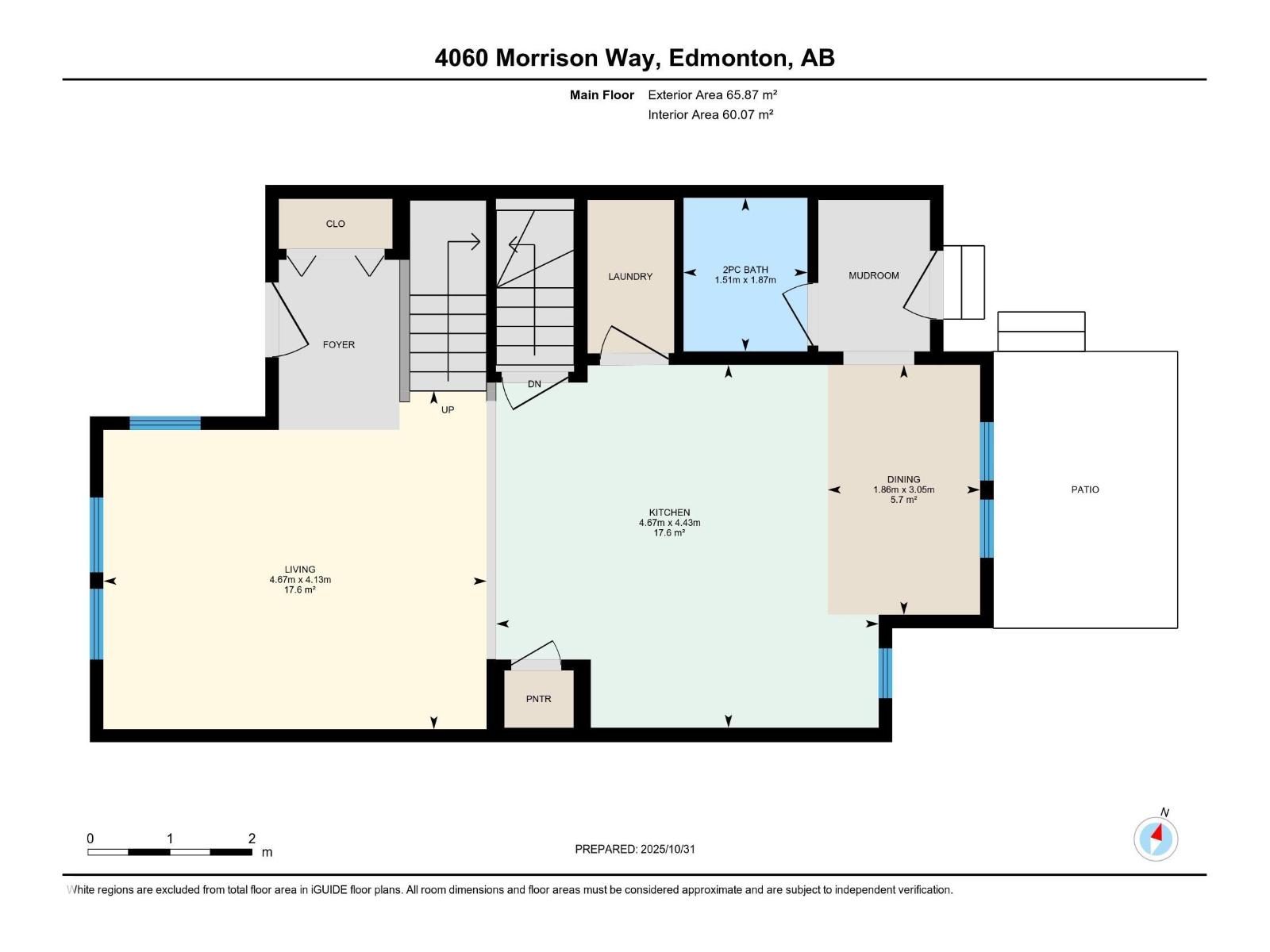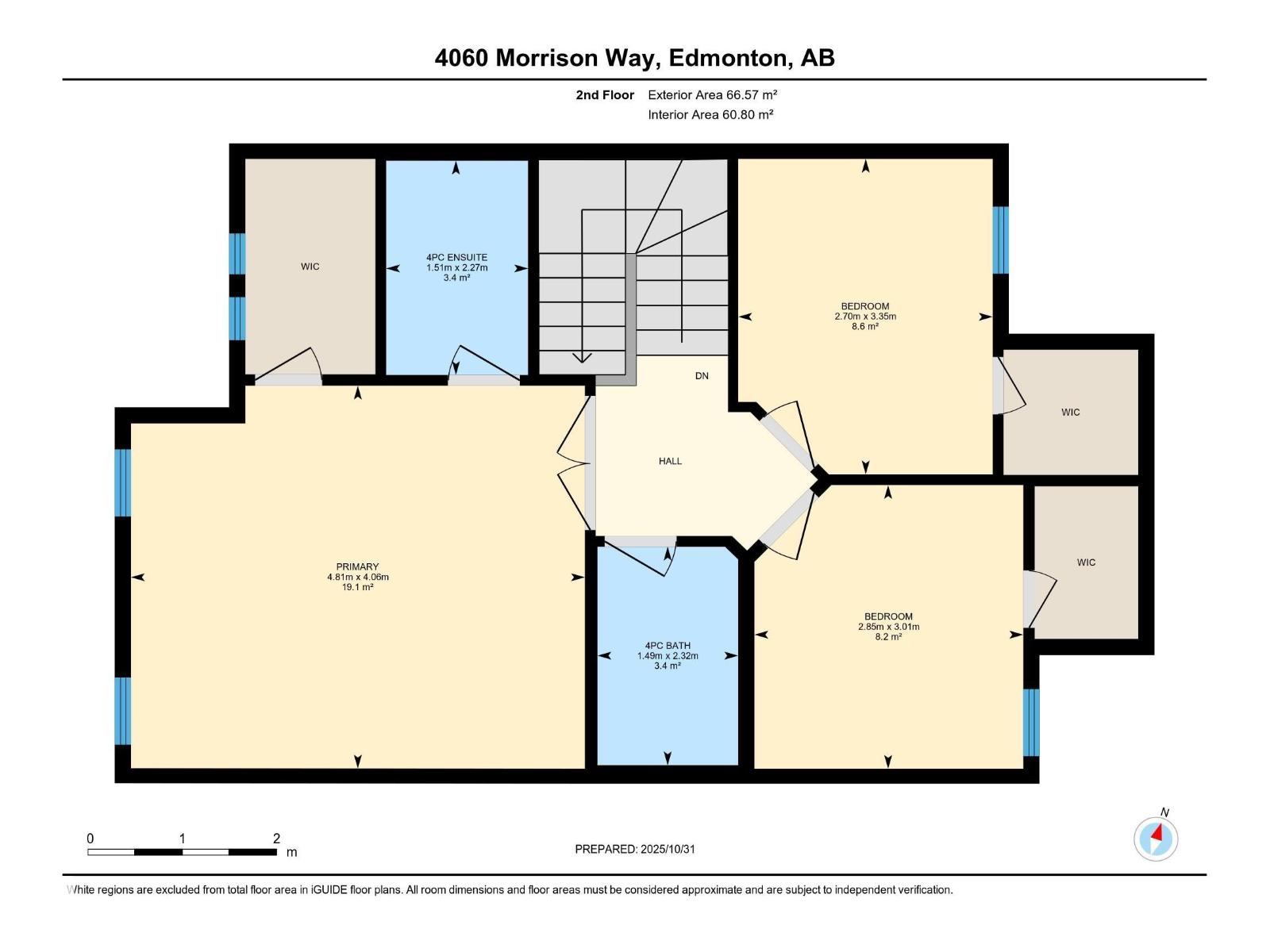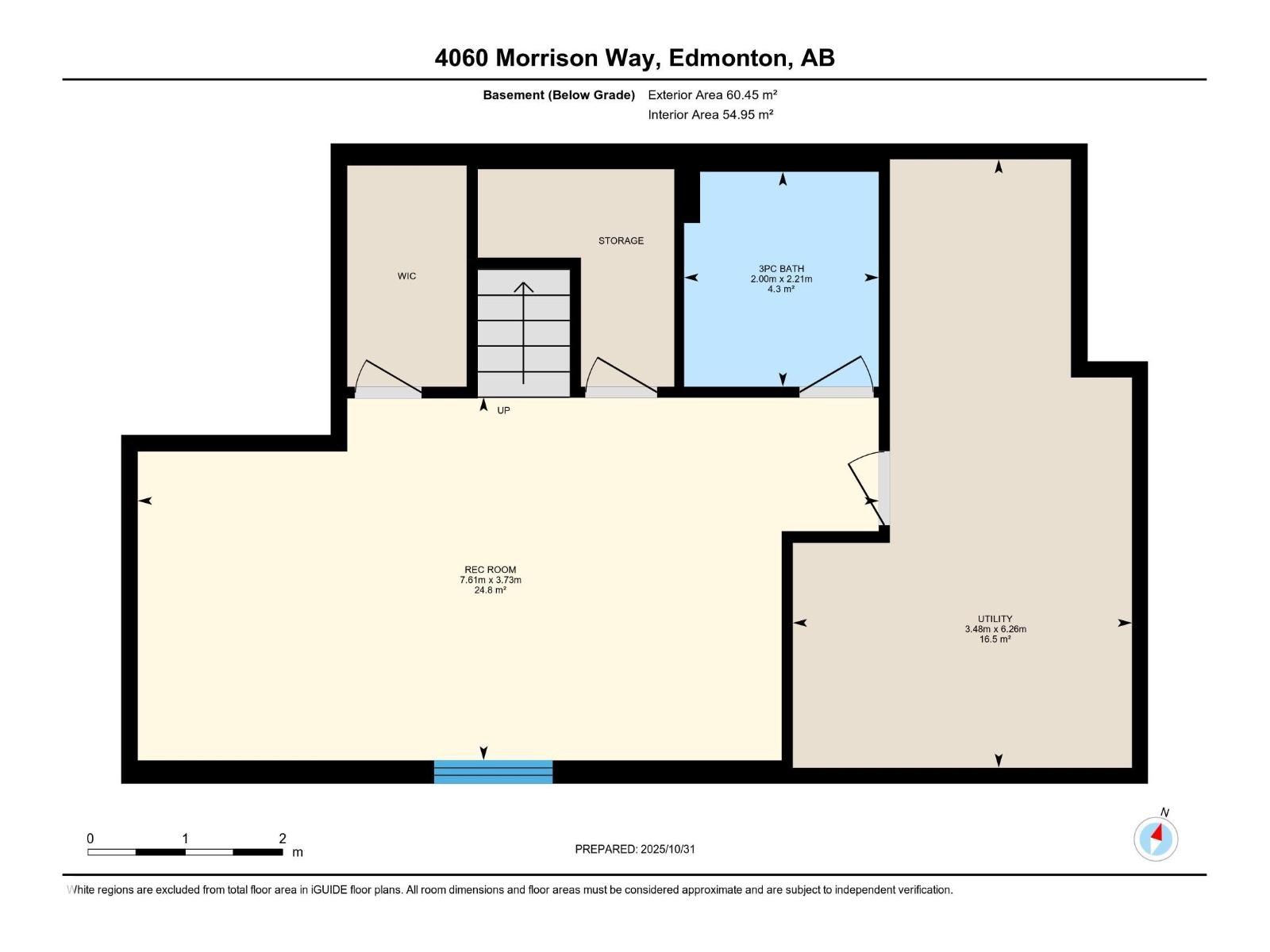3 Bedroom
4 Bathroom
1,426 ft2
Forced Air
$460,000
Welcome to the community of Griesbah! This well maintained 3-bedroom, 3.1-bath home offering 1,425 sq. ft. of bright and functional living space. Step onto the inviting front porch and into a warm, open-concept main floor featuring spacious living and dining areas filled with natural light . The kitchen offers plenty of cabinetry, ample counter space, and easy access to the backyard, perfect for everyday living or entertaining. A powder room and coat closet complete the main level.The primary suite includes a private full bath, while the additional full bathroom is perfectly situated for family or guests. Located in a friendly, established neighbourhood, you’re minutes away from schools, parks, shopping, and commuter routes. Whether you’re a first-time buyer, growing family, or looking to downsize, this home offers turnkey comfort with room to personalize. Welcome home! (id:63502)
Property Details
|
MLS® Number
|
E4465288 |
|
Property Type
|
Single Family |
|
Neigbourhood
|
Griesbach |
|
Amenities Near By
|
Golf Course, Playground, Public Transit, Shopping |
|
Features
|
No Animal Home, No Smoking Home |
|
Structure
|
Deck |
Building
|
Bathroom Total
|
4 |
|
Bedrooms Total
|
3 |
|
Appliances
|
Dishwasher, Dryer, Refrigerator, Stove, Washer |
|
Basement Development
|
Finished |
|
Basement Type
|
Full (finished) |
|
Constructed Date
|
2013 |
|
Construction Style Attachment
|
Semi-detached |
|
Fire Protection
|
Smoke Detectors |
|
Half Bath Total
|
1 |
|
Heating Type
|
Forced Air |
|
Stories Total
|
2 |
|
Size Interior
|
1,426 Ft2 |
|
Type
|
Duplex |
Parking
Land
|
Acreage
|
No |
|
Fence Type
|
Fence |
|
Land Amenities
|
Golf Course, Playground, Public Transit, Shopping |
Rooms
| Level |
Type |
Length |
Width |
Dimensions |
|
Main Level |
Living Room |
|
|
4.67m x 4.13m |
|
Main Level |
Dining Room |
|
|
1.86m x 3.05m |
|
Main Level |
Kitchen |
|
|
4.67m x 4.43m |
|
Upper Level |
Primary Bedroom |
|
|
4.81m x 4.06m |
|
Upper Level |
Bedroom 2 |
|
|
2.85m x 3.01m |
|
Upper Level |
Bedroom 3 |
|
|
2.70m x 3.35m |

