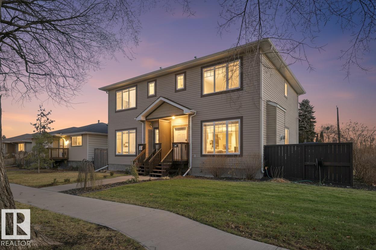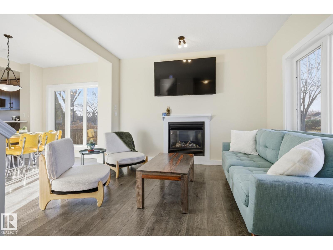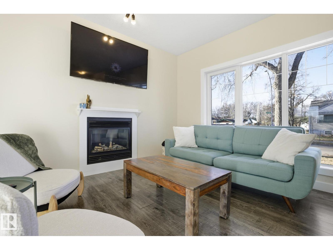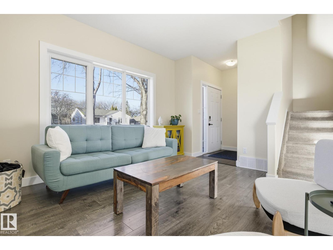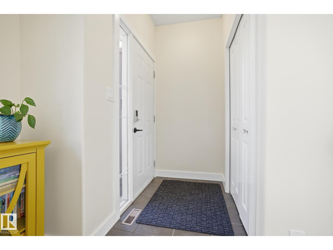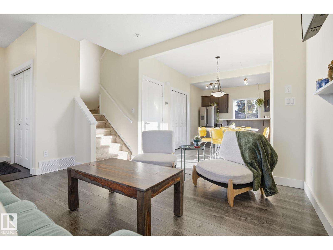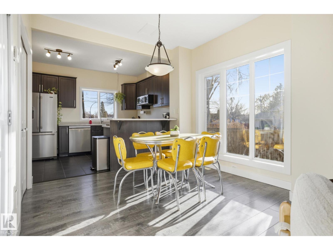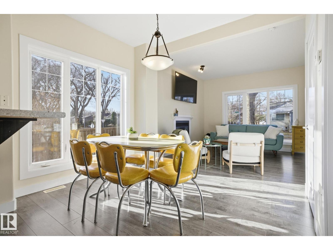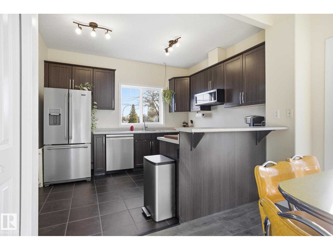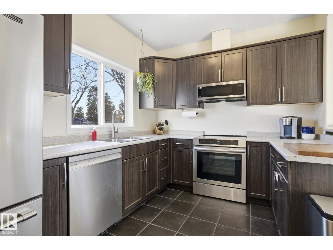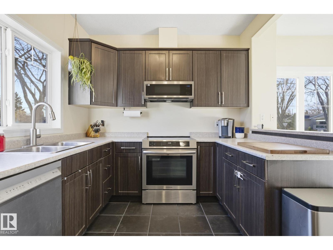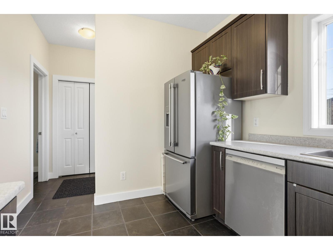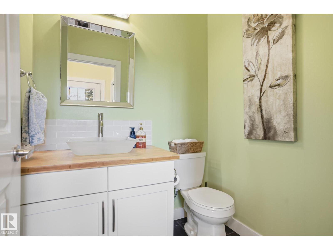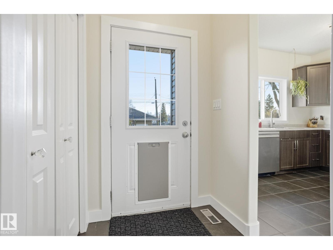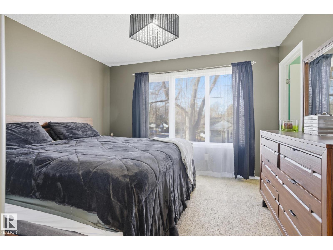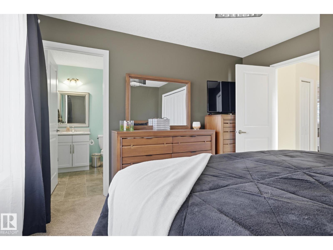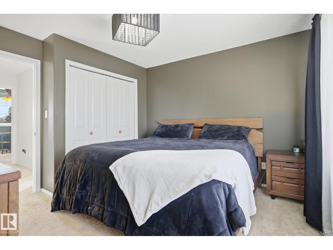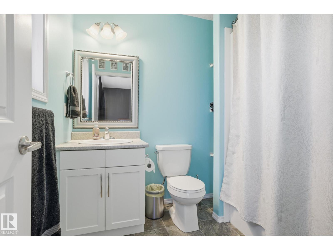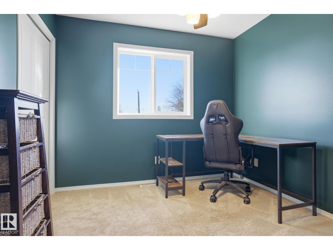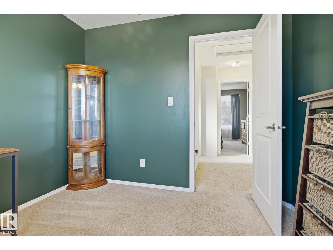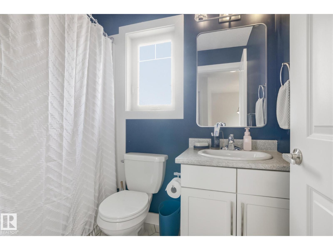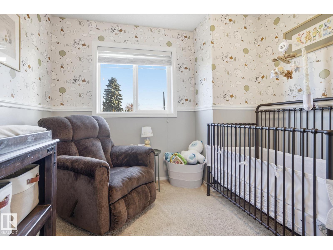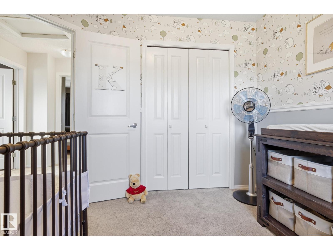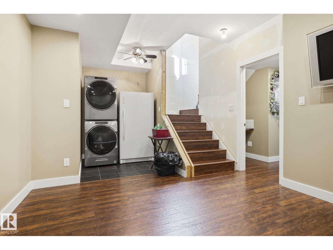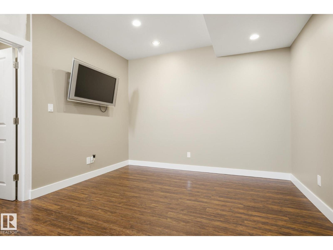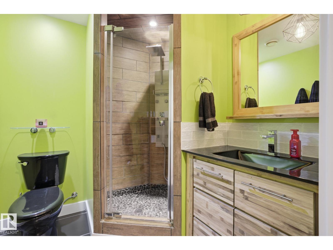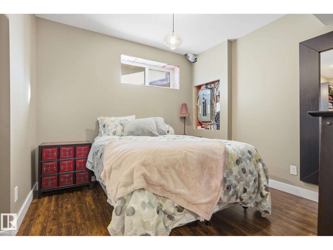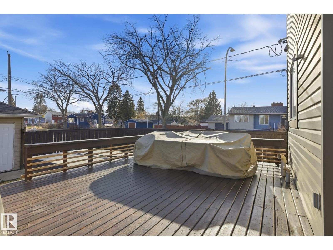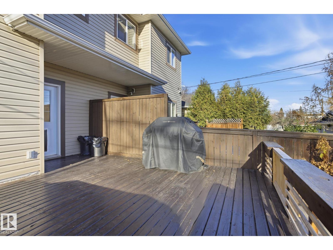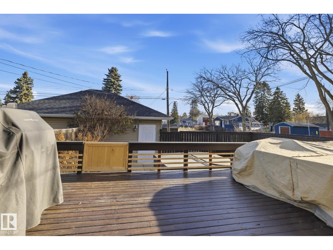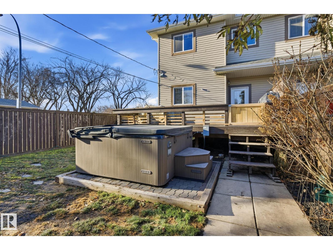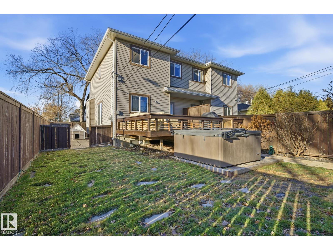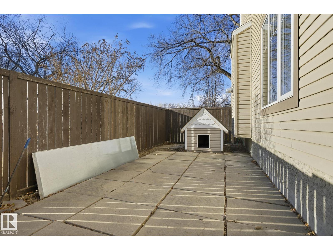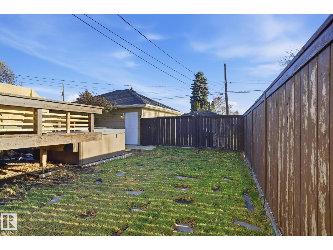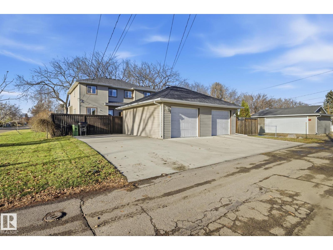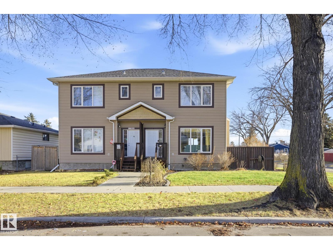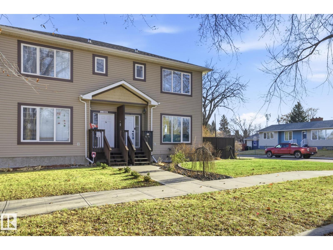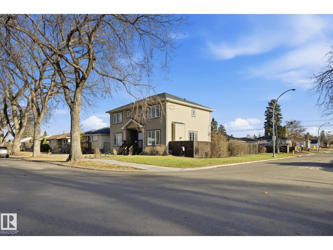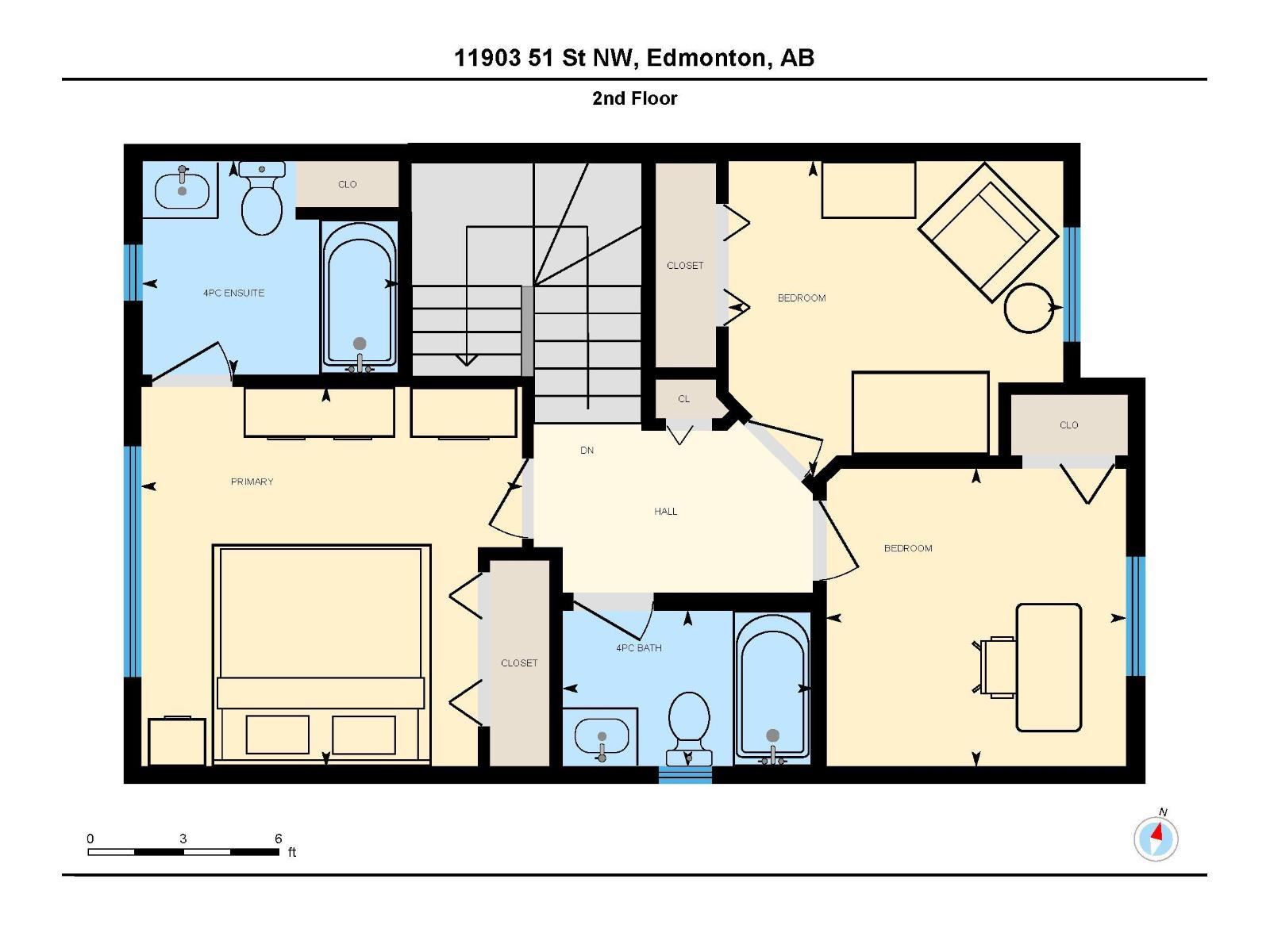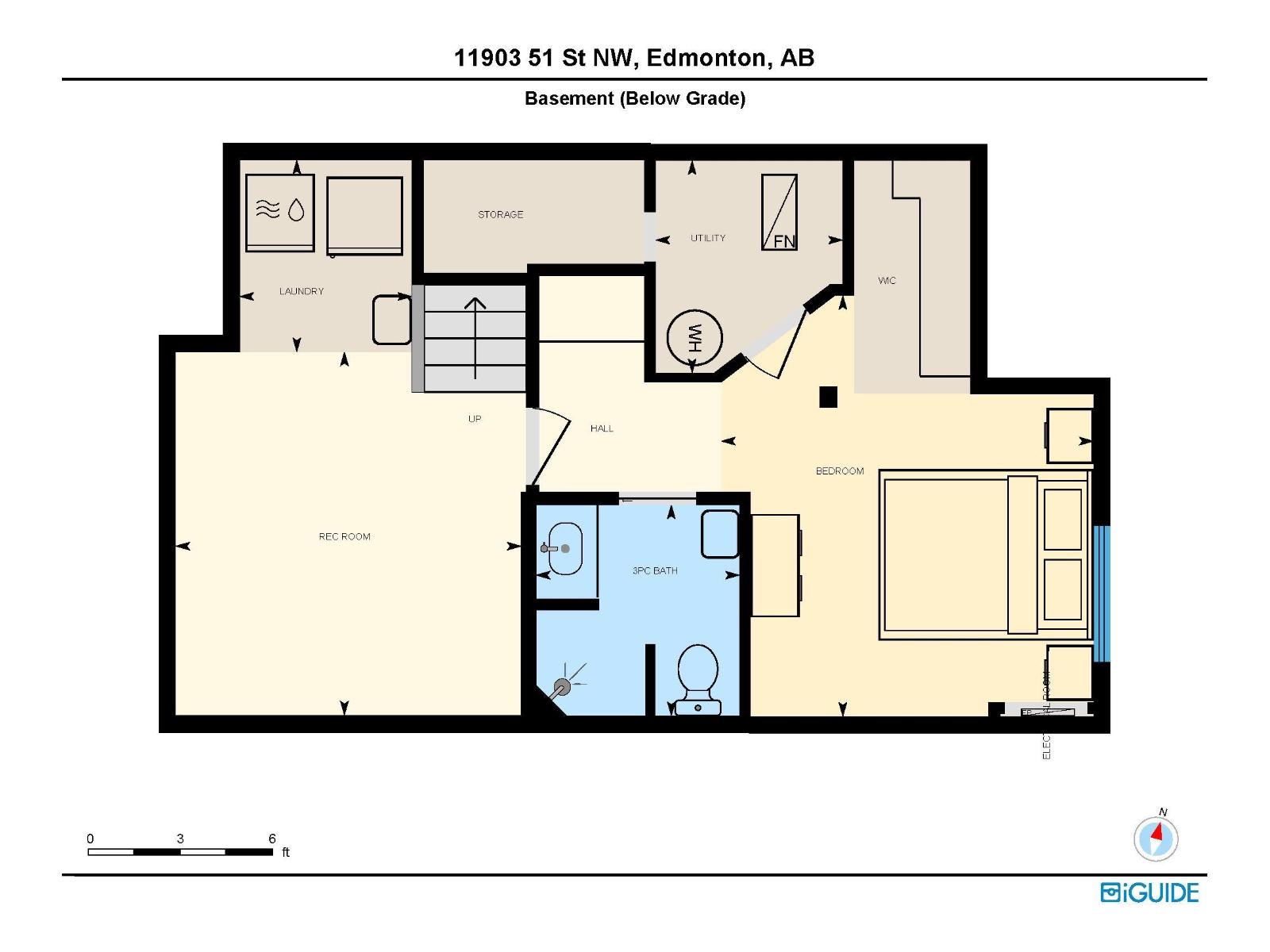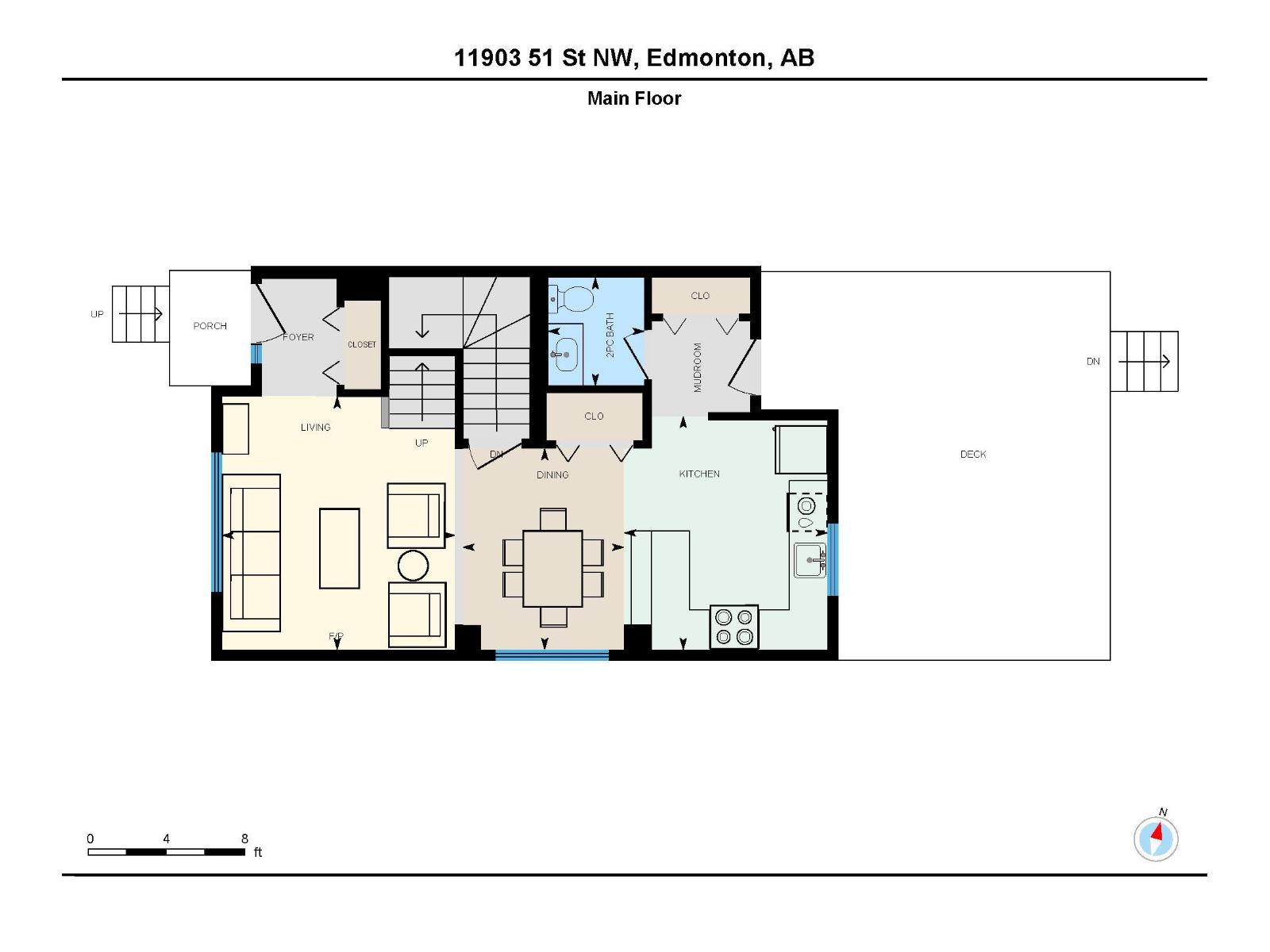4 Bedroom
4 Bathroom
1,231 ft2
Fireplace
Forced Air
$399,900
PLATINUM PROPERTY!! Bright & beautifully maintained half duplex on a sunny corner lot with RV parking & single detached garage. The inviting main floor features a cozy gas fireplace, U-shaped kitchen with updated appliances & plenty of natural light. Conveniently located near the Portuguese Bakery, Costco & other great shops, this home offers comfort & convenience in one great package. Upstairs you'll find 3 bedrooms including a primary suite with walk-in closet & 4-pc ensuite. The finished basement adds a rec room, laundry area & bedroom with 3-pc ensuite—perfect for guests or teens. Step outside to a large deck & hot tub—ideal for entertaining or relaxing at the end of the day. The spacious side yard, currently a dog run, offers sunny south exposure & potential for a garden. With RV parking, concrete curbing, tidy landscaping & a generous yard ready for summer fun, the main floor freshly painted and newer appliances this home is truly move-in ready—just unpack & enjoy! (id:63502)
Property Details
|
MLS® Number
|
E4465465 |
|
Property Type
|
Single Family |
|
Neigbourhood
|
Newton |
|
Amenities Near By
|
Playground, Public Transit, Schools, Shopping |
|
Features
|
Corner Site, Lane, Closet Organizers |
|
Parking Space Total
|
1 |
|
Structure
|
Deck |
Building
|
Bathroom Total
|
4 |
|
Bedrooms Total
|
4 |
|
Amenities
|
Vinyl Windows |
|
Appliances
|
Dishwasher, Dryer, Garage Door Opener Remote(s), Garage Door Opener, Refrigerator, Stove, Washer |
|
Basement Development
|
Finished |
|
Basement Type
|
Full (finished) |
|
Constructed Date
|
2012 |
|
Construction Style Attachment
|
Semi-detached |
|
Fireplace Fuel
|
Gas |
|
Fireplace Present
|
Yes |
|
Fireplace Type
|
Unknown |
|
Half Bath Total
|
1 |
|
Heating Type
|
Forced Air |
|
Stories Total
|
2 |
|
Size Interior
|
1,231 Ft2 |
|
Type
|
Duplex |
Parking
Land
|
Acreage
|
No |
|
Fence Type
|
Fence |
|
Land Amenities
|
Playground, Public Transit, Schools, Shopping |
|
Size Irregular
|
370.29 |
|
Size Total
|
370.29 M2 |
|
Size Total Text
|
370.29 M2 |
Rooms
| Level |
Type |
Length |
Width |
Dimensions |
|
Basement |
Bedroom 4 |
4.18 m |
3.69 m |
4.18 m x 3.69 m |
|
Basement |
Laundry Room |
1.91 m |
1.71 m |
1.91 m x 1.71 m |
|
Basement |
Recreation Room |
3.61 m |
3.43 m |
3.61 m x 3.43 m |
|
Basement |
Utility Room |
2.11 m |
1.85 m |
2.11 m x 1.85 m |
|
Main Level |
Living Room |
3.94 m |
3.63 m |
3.94 m x 3.63 m |
|
Main Level |
Dining Room |
3.14 m |
2.52 m |
3.14 m x 2.52 m |
|
Main Level |
Kitchen |
3.64 m |
3.17 m |
3.64 m x 3.17 m |
|
Upper Level |
Primary Bedroom |
3.65 m |
3.66 m |
3.65 m x 3.66 m |
|
Upper Level |
Bedroom 2 |
2.86 m |
2.88 m |
2.86 m x 2.88 m |
|
Upper Level |
Bedroom 3 |
3.03 m |
3.21 m |
3.03 m x 3.21 m |

