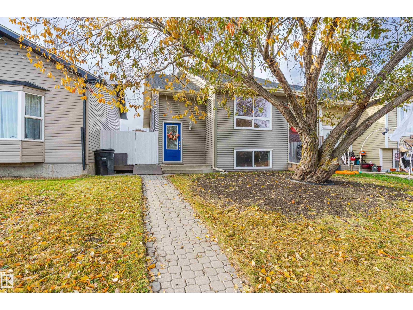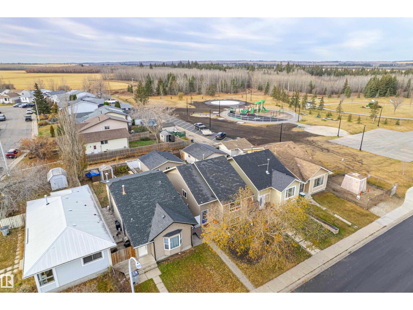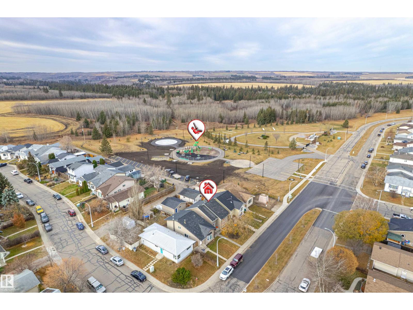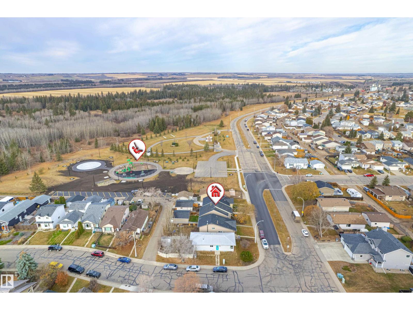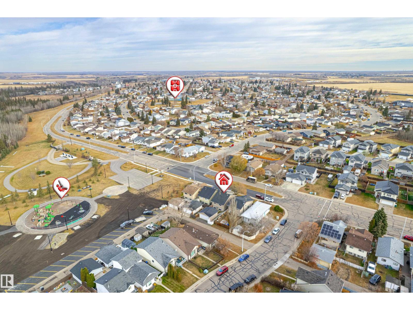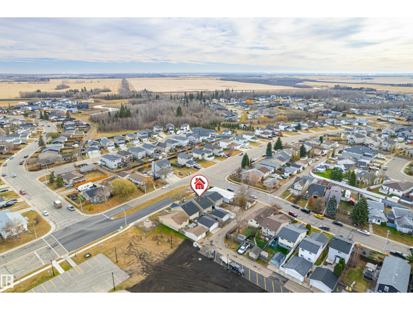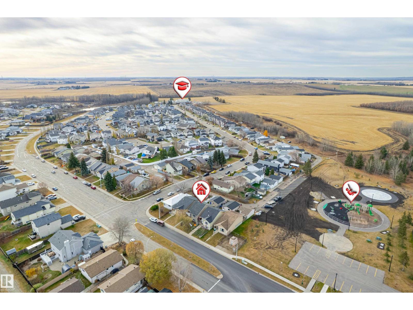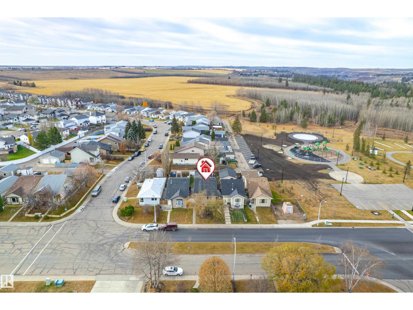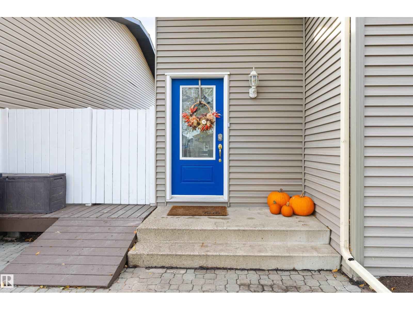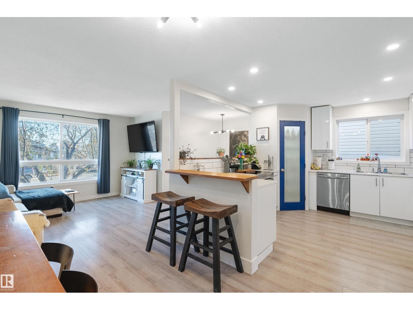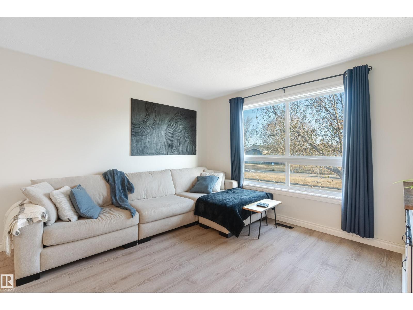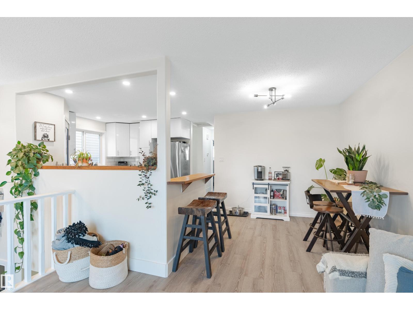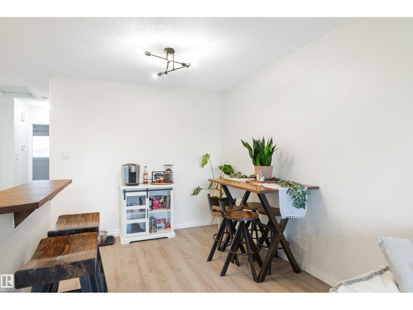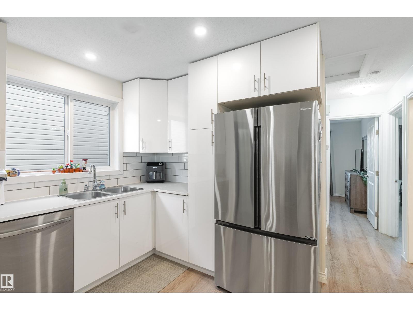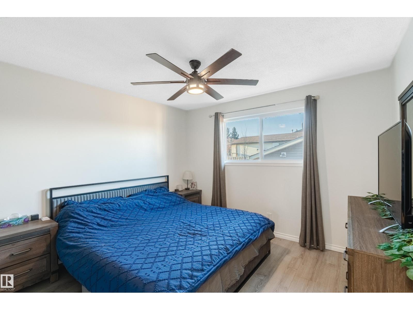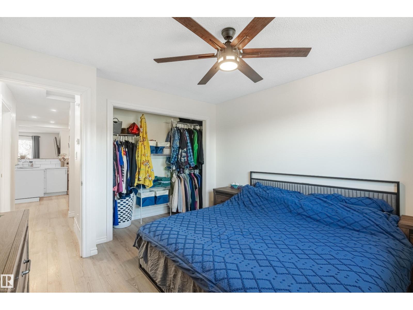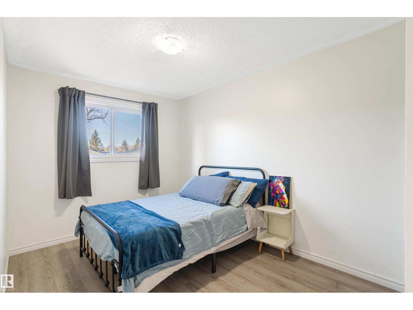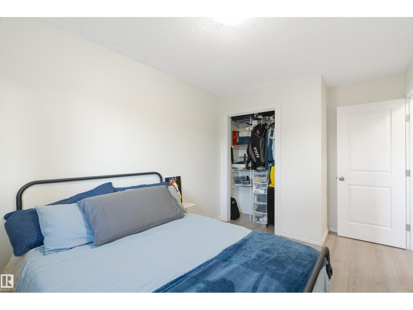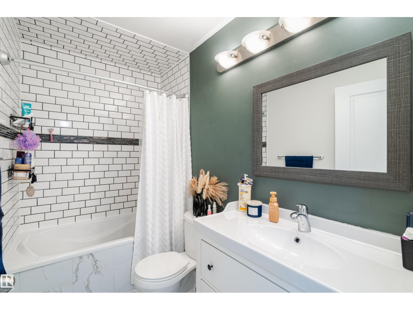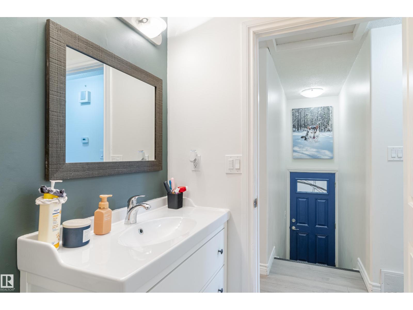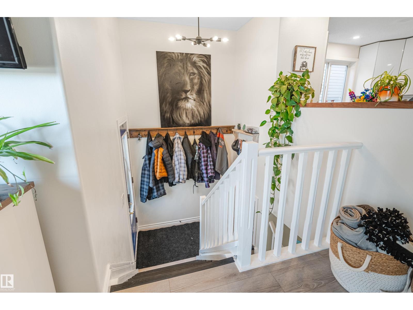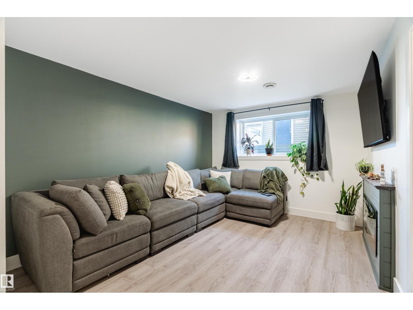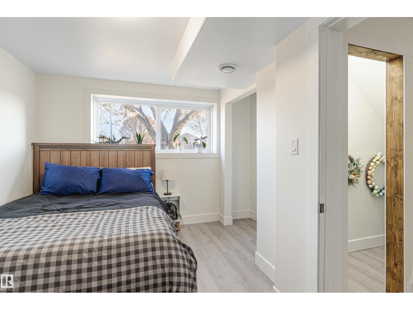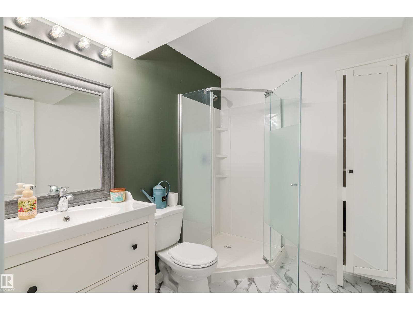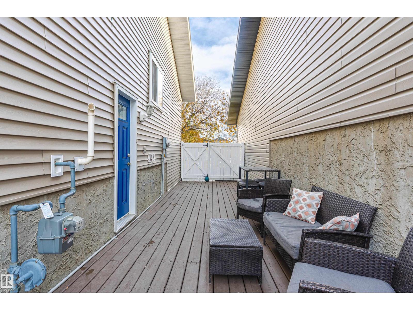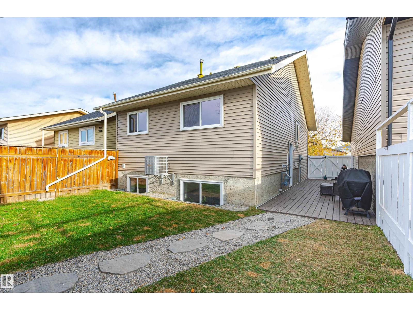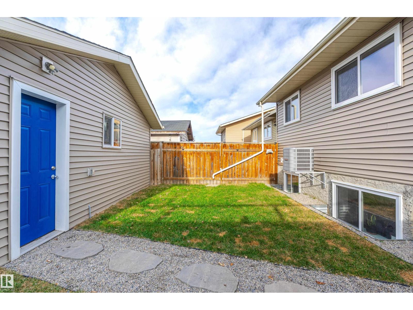3 Bedroom
2 Bathroom
864 ft2
Bi-Level
Central Air Conditioning
Forced Air
$329,900
Welcome to this beautifully updated bi-level, perfectly situated in a quiet, family-friendly neighbourhood close to schools, parks, trails, and shopping. Bright, inviting, and thoughtfully renovated is sure to impress. The kitchen showcases clean white cabinetry, stainless steel appliances, and a bold blue pantry door that adds a touch of personality. With three bedrooms plus a versatile den, there’s plenty of space for family, guests, or a home office. Both bathrooms are fully updated, including a spacious four-piece on the main level and a stylish three-piece in the basement. The lower level offers a cozy family room with an electric fireplace and space for a workout or play area. Enjoy year-round comfort with central air conditioning and appreciate the convenience of a double detached garage. This move-in-ready home perfectly combines modern updates, comfort, and location. (id:63502)
Property Details
|
MLS® Number
|
E4465799 |
|
Property Type
|
Single Family |
|
Neigbourhood
|
Gibbons |
|
Amenities Near By
|
Playground, Schools, Shopping |
|
Features
|
Paved Lane, Lane |
|
Structure
|
Deck |
Building
|
Bathroom Total
|
2 |
|
Bedrooms Total
|
3 |
|
Appliances
|
Dishwasher, Dryer, Garage Door Opener Remote(s), Garage Door Opener, Refrigerator, Stove, Washer, Window Coverings, See Remarks |
|
Architectural Style
|
Bi-level |
|
Basement Development
|
Finished |
|
Basement Type
|
Full (finished) |
|
Constructed Date
|
1982 |
|
Construction Style Attachment
|
Detached |
|
Cooling Type
|
Central Air Conditioning |
|
Heating Type
|
Forced Air |
|
Size Interior
|
864 Ft2 |
|
Type
|
House |
Parking
Land
|
Acreage
|
No |
|
Fence Type
|
Fence |
|
Land Amenities
|
Playground, Schools, Shopping |
|
Size Irregular
|
306.58 |
|
Size Total
|
306.58 M2 |
|
Size Total Text
|
306.58 M2 |
Rooms
| Level |
Type |
Length |
Width |
Dimensions |
|
Basement |
Family Room |
3.22 m |
4.07 m |
3.22 m x 4.07 m |
|
Basement |
Den |
2.51 m |
3.14 m |
2.51 m x 3.14 m |
|
Basement |
Bedroom 3 |
2.76 m |
4.34 m |
2.76 m x 4.34 m |
|
Basement |
Utility Room |
2.51 m |
2.46 m |
2.51 m x 2.46 m |
|
Main Level |
Living Room |
3.89 m |
3.59 m |
3.89 m x 3.59 m |
|
Main Level |
Dining Room |
2.46 m |
2.96 m |
2.46 m x 2.96 m |
|
Main Level |
Kitchen |
3.74 m |
3.46 m |
3.74 m x 3.46 m |
|
Main Level |
Primary Bedroom |
3.44 m |
3.57 m |
3.44 m x 3.57 m |
|
Main Level |
Bedroom 2 |
2.62 m |
4.27 m |
2.62 m x 4.27 m |


