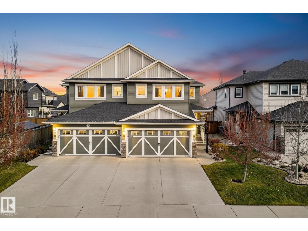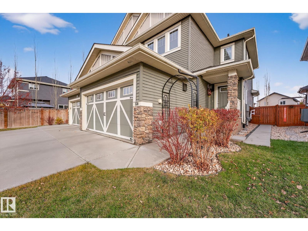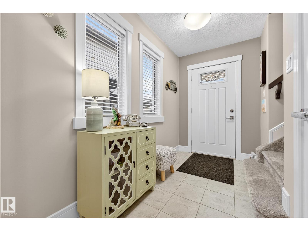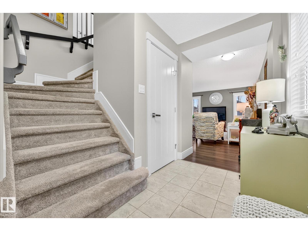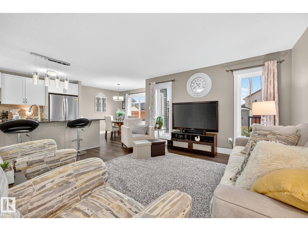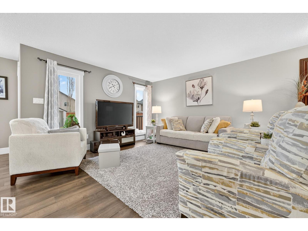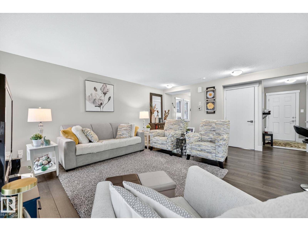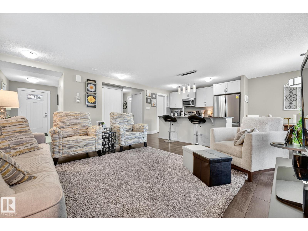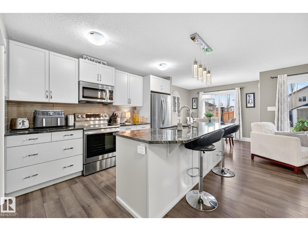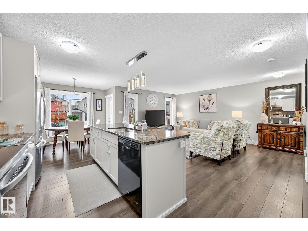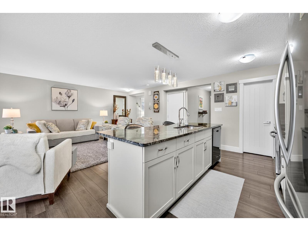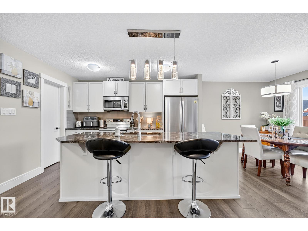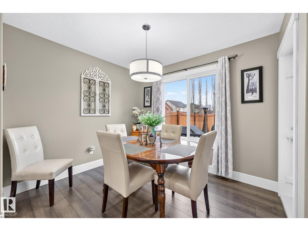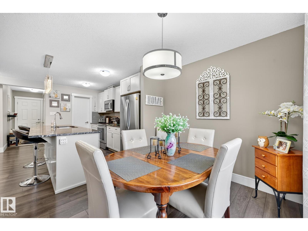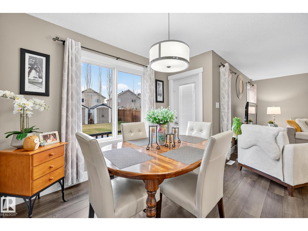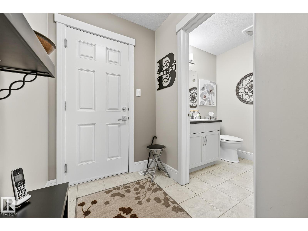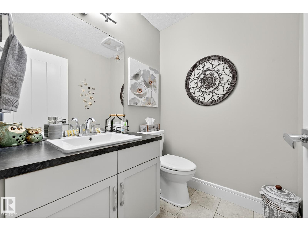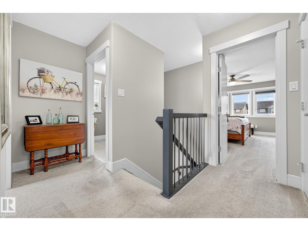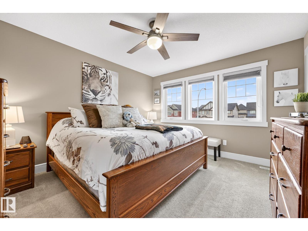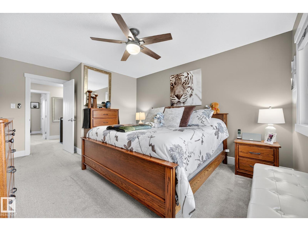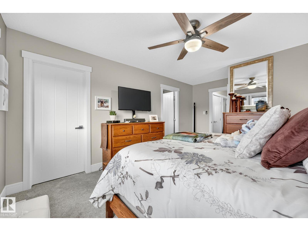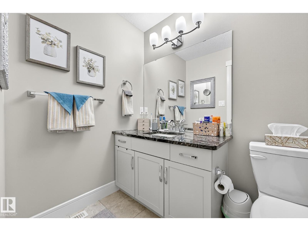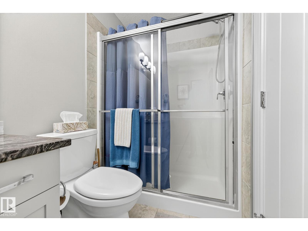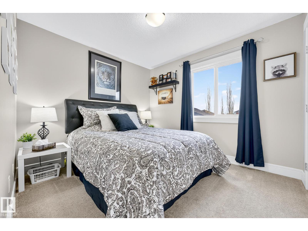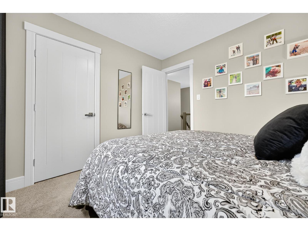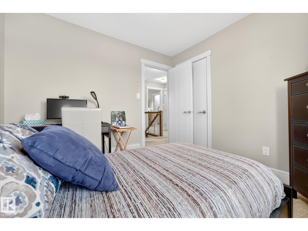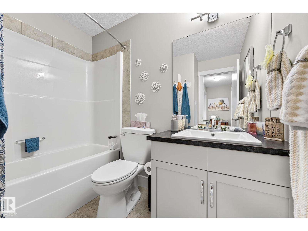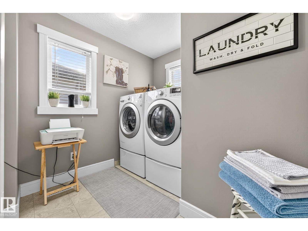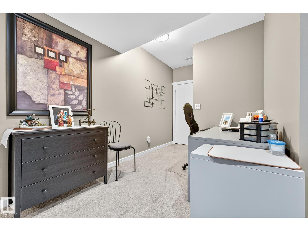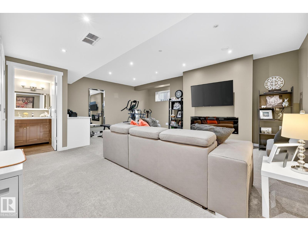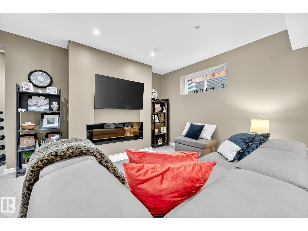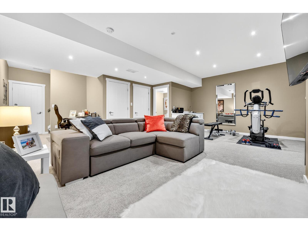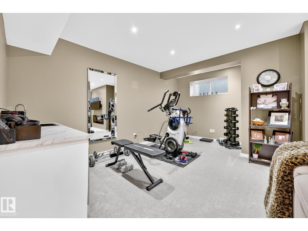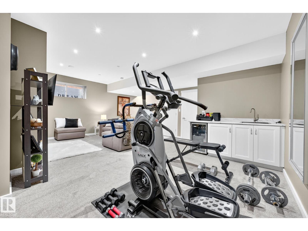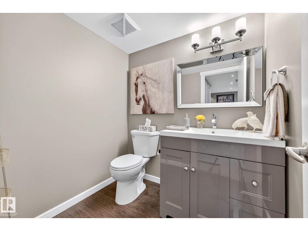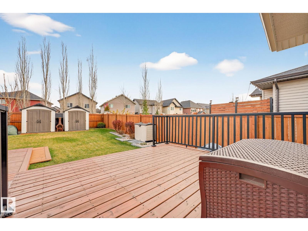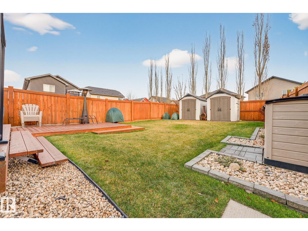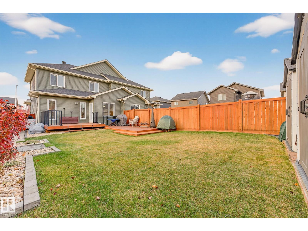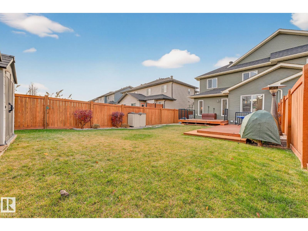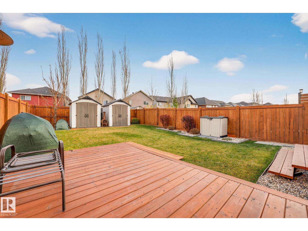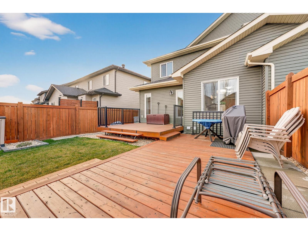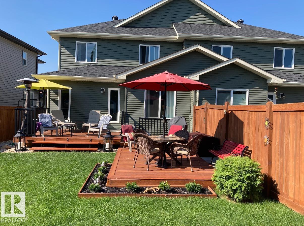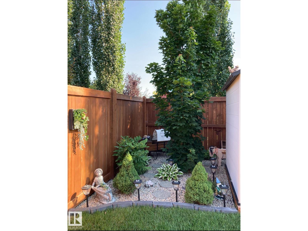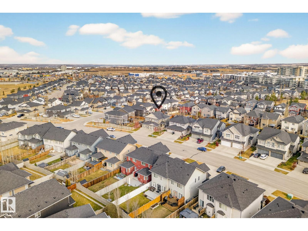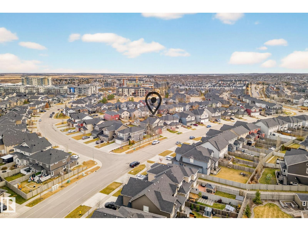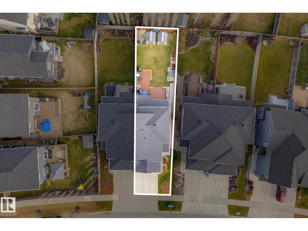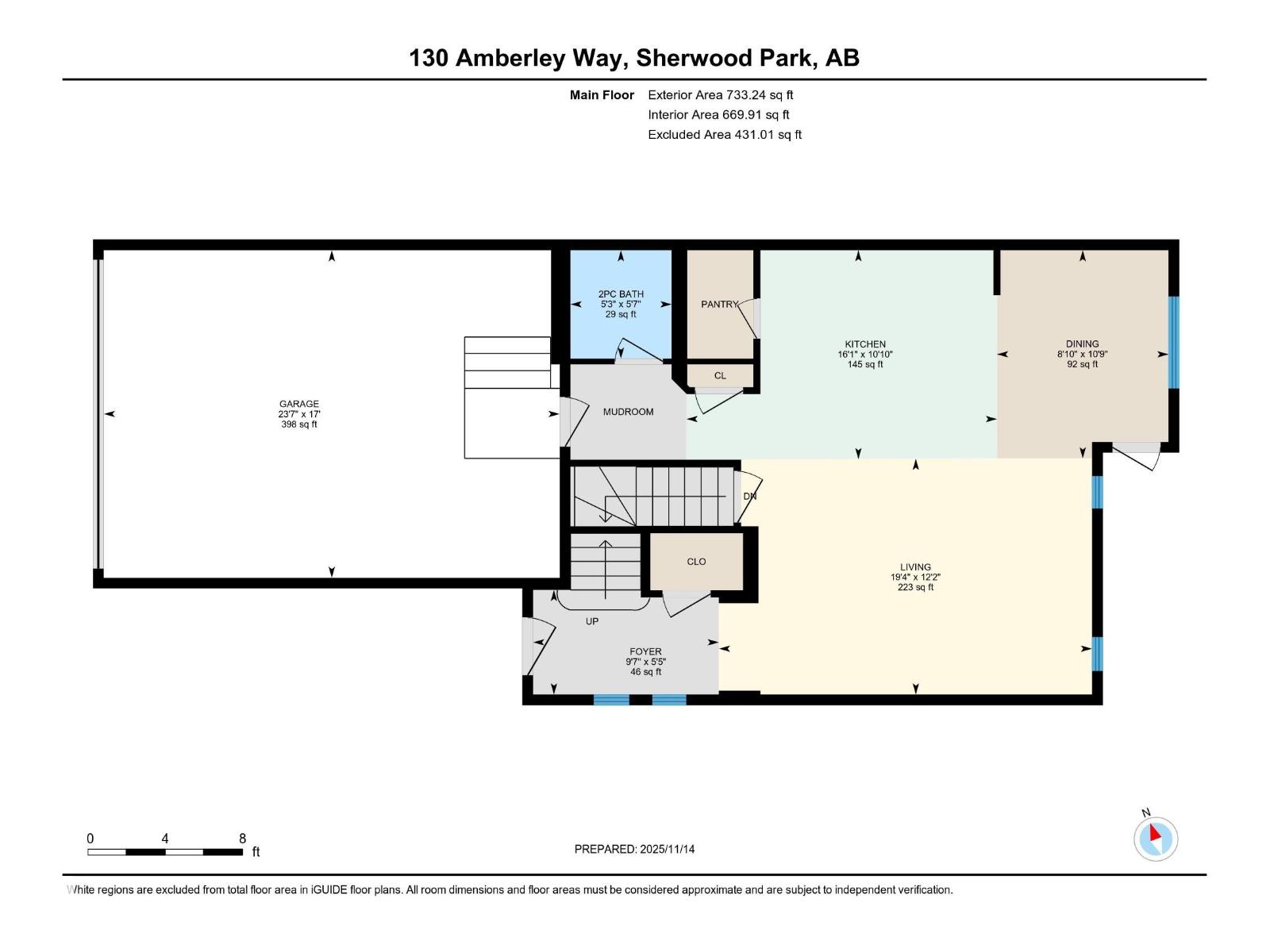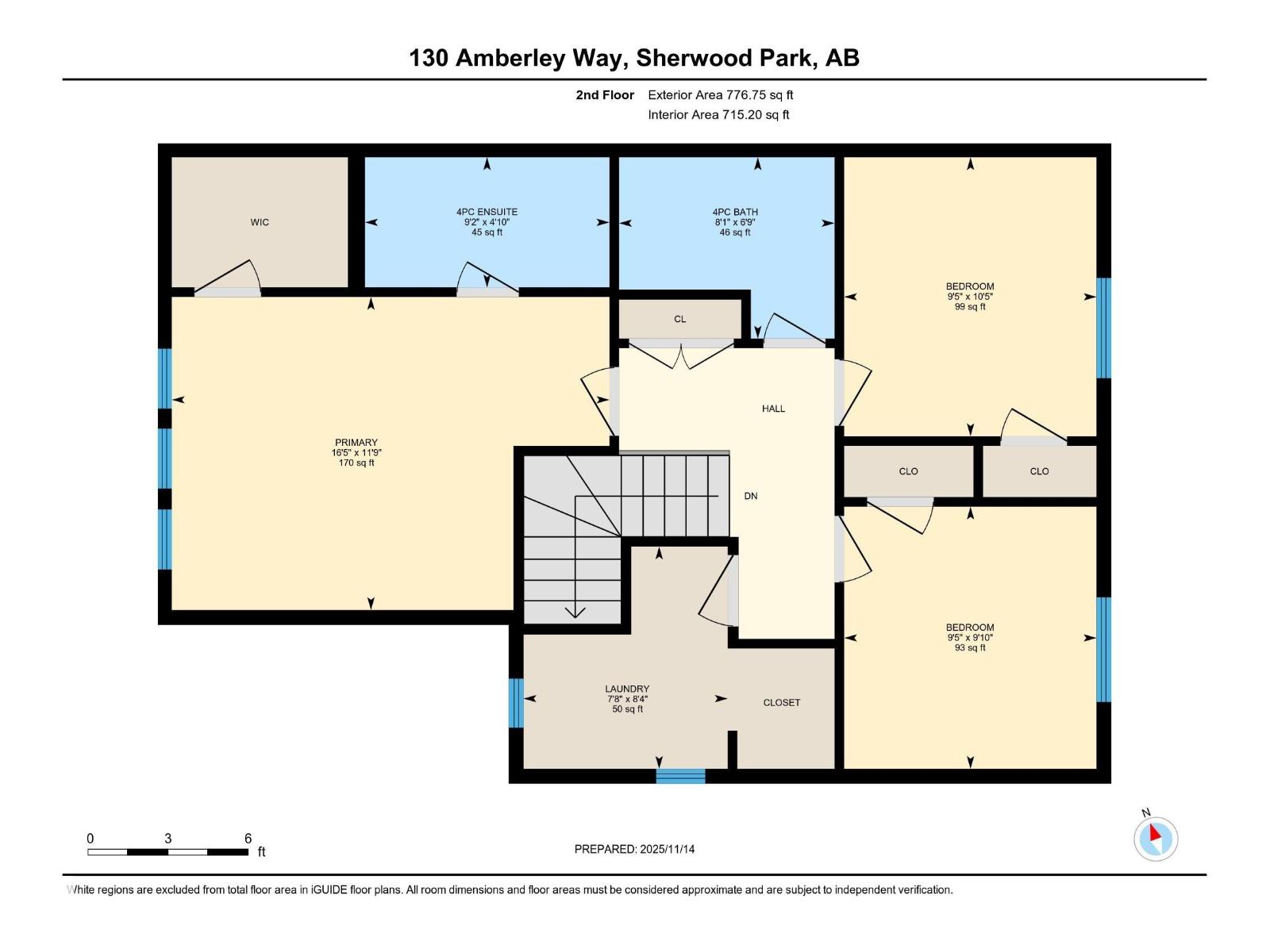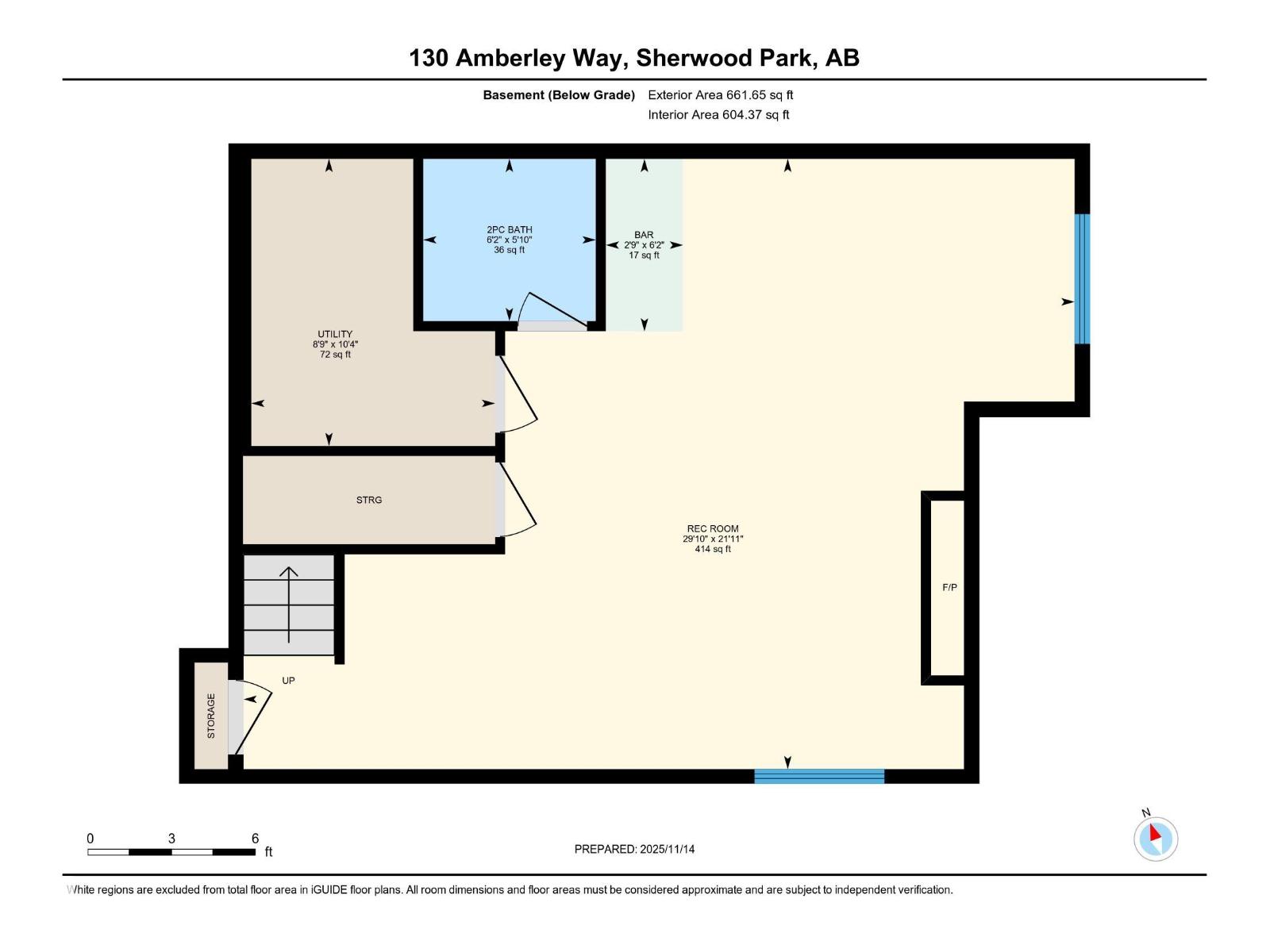3 Bedroom
4 Bathroom
1,510 ft2
Fireplace
Central Air Conditioning
Forced Air
$515,000
Beautiful half duplex in Aspen Trails that feels like home the second you walk in. Features 3 bedrooms, 4 bathrooms, and a spacious double attached garage. Bright open main floor with granite island, walk-in pantry, and a cozy, immaculate backyard. Upstairs laundry with great storage. Fully finished basement with wet bar and electric fireplace. Steps to trails and amenities. Shows 10/10. (id:63502)
Property Details
|
MLS® Number
|
E4465720 |
|
Property Type
|
Single Family |
|
Neigbourhood
|
Emerald Hills |
|
Amenities Near By
|
Playground, Public Transit, Schools, Shopping |
|
Features
|
No Smoking Home |
|
Parking Space Total
|
4 |
Building
|
Bathroom Total
|
4 |
|
Bedrooms Total
|
3 |
|
Amenities
|
Vinyl Windows |
|
Appliances
|
Dishwasher, Dryer, Freezer, Garage Door Opener Remote(s), Garage Door Opener, Microwave Range Hood Combo, Refrigerator, Storage Shed, Stove, Washer, Wine Fridge |
|
Basement Development
|
Finished |
|
Basement Type
|
Full (finished) |
|
Constructed Date
|
2015 |
|
Construction Style Attachment
|
Semi-detached |
|
Cooling Type
|
Central Air Conditioning |
|
Fire Protection
|
Smoke Detectors |
|
Fireplace Fuel
|
Electric |
|
Fireplace Present
|
Yes |
|
Fireplace Type
|
Unknown |
|
Half Bath Total
|
2 |
|
Heating Type
|
Forced Air |
|
Stories Total
|
2 |
|
Size Interior
|
1,510 Ft2 |
|
Type
|
Duplex |
Parking
Land
|
Acreage
|
No |
|
Fence Type
|
Fence |
|
Land Amenities
|
Playground, Public Transit, Schools, Shopping |
Rooms
| Level |
Type |
Length |
Width |
Dimensions |
|
Basement |
Recreation Room |
6.68 m |
9.09 m |
6.68 m x 9.09 m |
|
Basement |
Utility Room |
3.14 m |
2.67 m |
3.14 m x 2.67 m |
|
Main Level |
Living Room |
3.72 m |
5.89 m |
3.72 m x 5.89 m |
|
Main Level |
Dining Room |
3.29 m |
2.71 m |
3.29 m x 2.71 m |
|
Main Level |
Kitchen |
3.3 m |
4.9 m |
3.3 m x 4.9 m |
|
Upper Level |
Primary Bedroom |
3.58 m |
5 m |
3.58 m x 5 m |
|
Upper Level |
Bedroom 2 |
3 m |
2.88 m |
3 m x 2.88 m |
|
Upper Level |
Bedroom 3 |
3.19 m |
2.88 m |
3.19 m x 2.88 m |
|
Upper Level |
Laundry Room |
2.54 m |
2.33 m |
2.54 m x 2.33 m |

