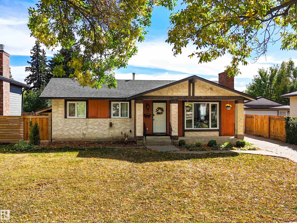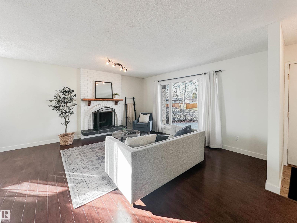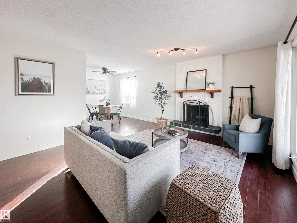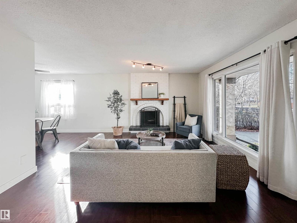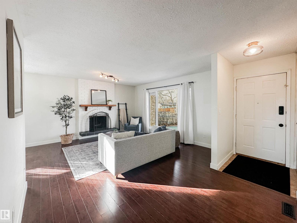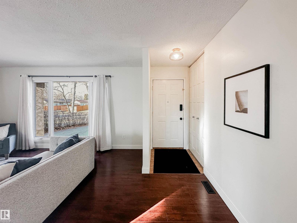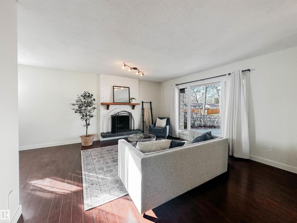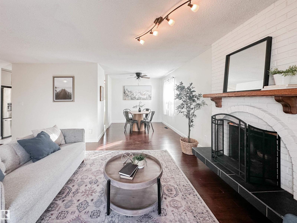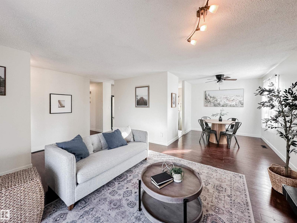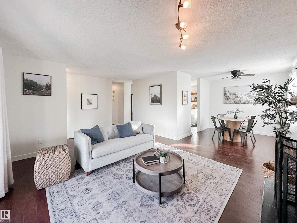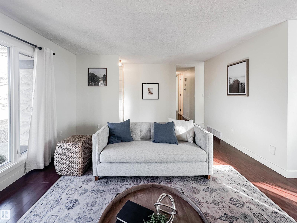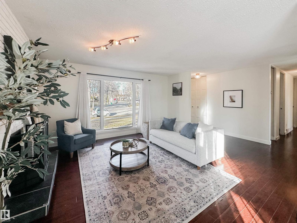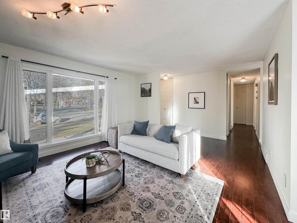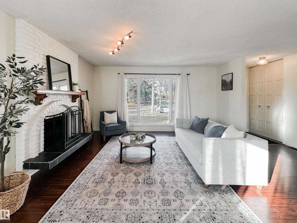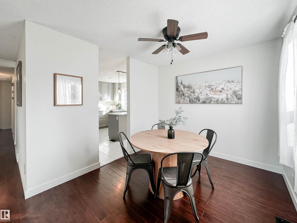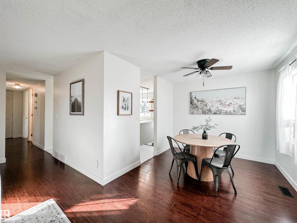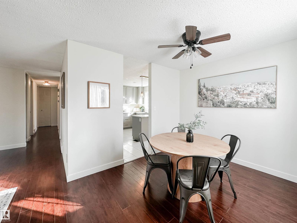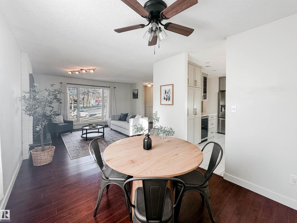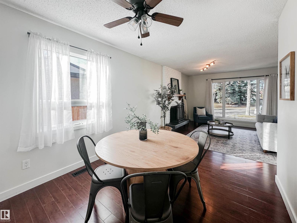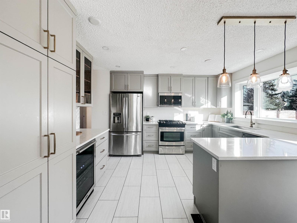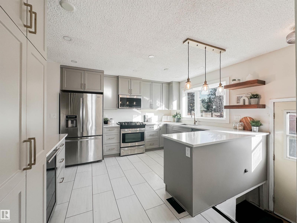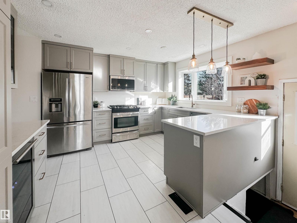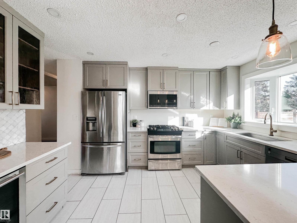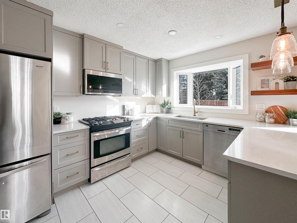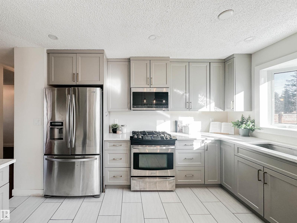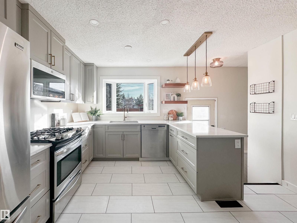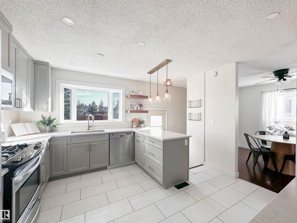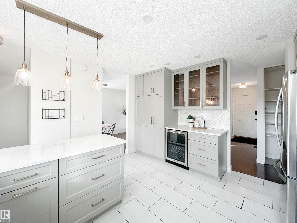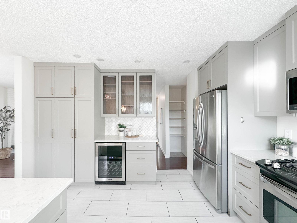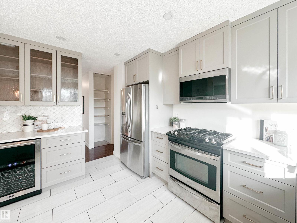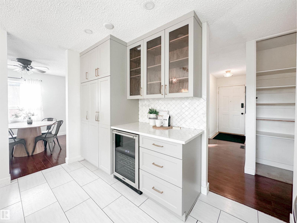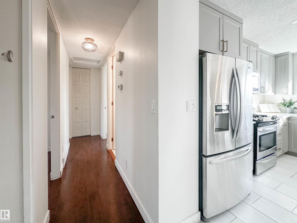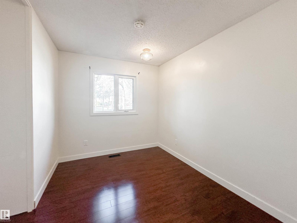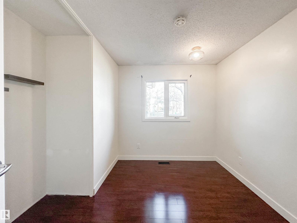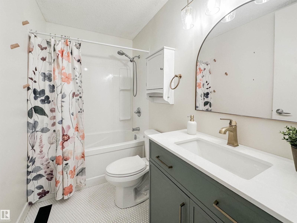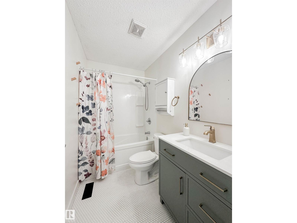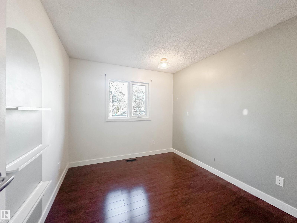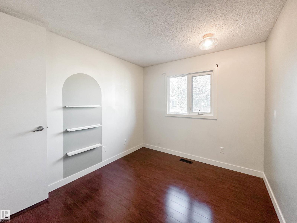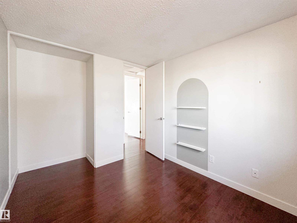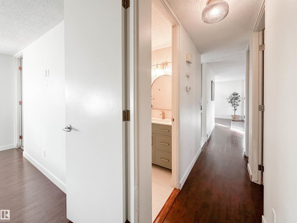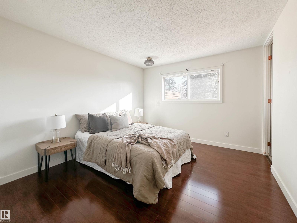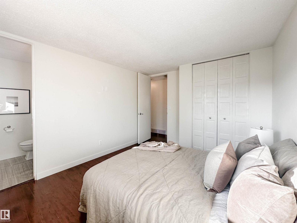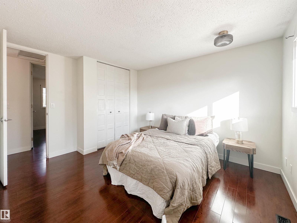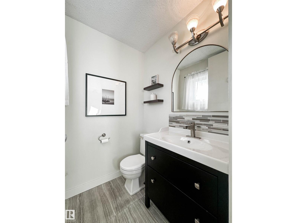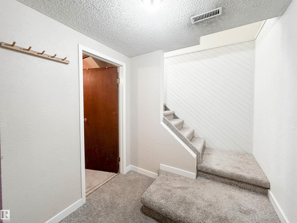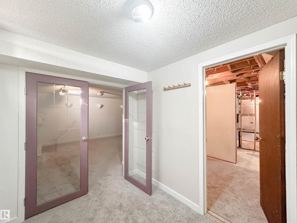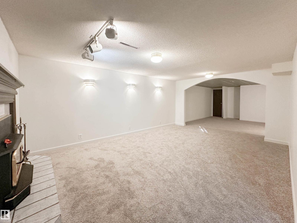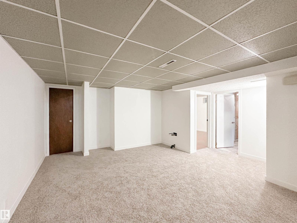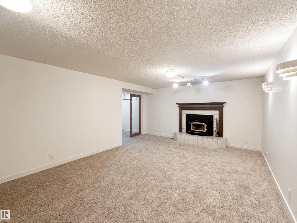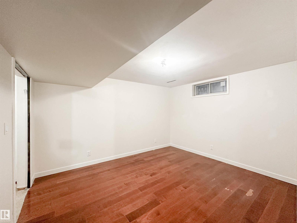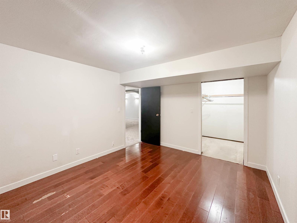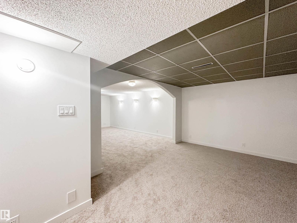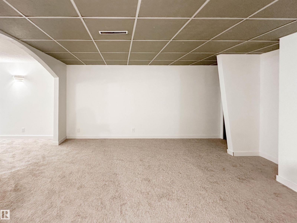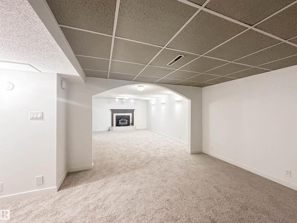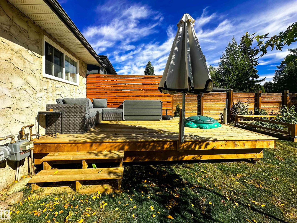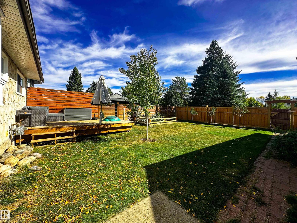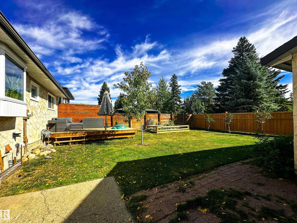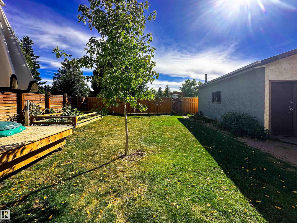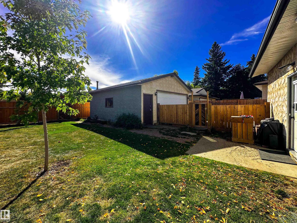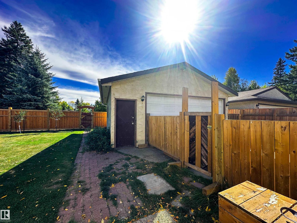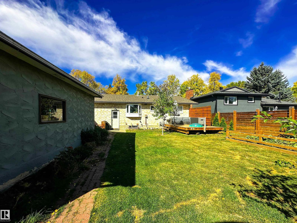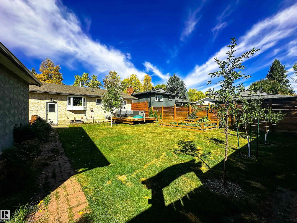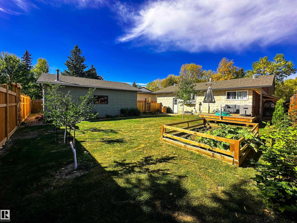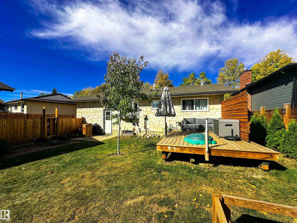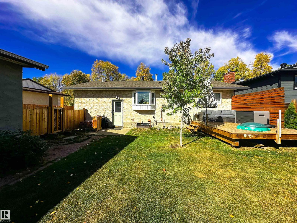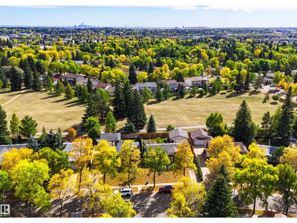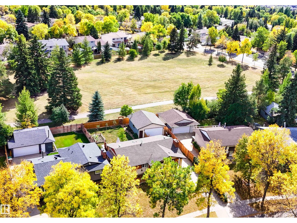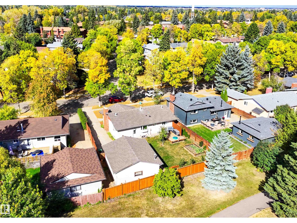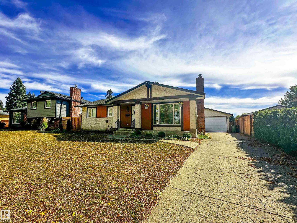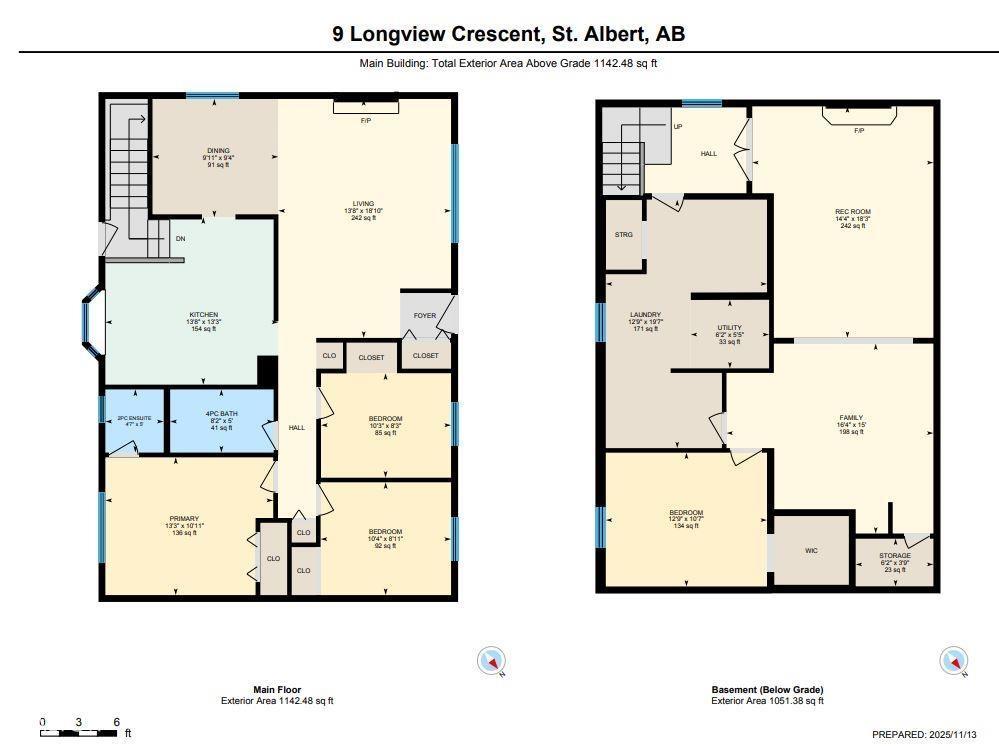9 Longview Cr St. Albert, Alberta T8N 2W1
4 Bedroom
2 Bathroom
1,142 ft2
Bungalow
Fireplace
Forced Air
$449,900
Welcome To 9 Longview Crescent! Charming Four Bedroom Bungalow In Beautiful Lacombe Park, Backing Onto The St. Albert Trail System. The Kitchen Features Updated Cabinets, Quartz Countertops, And An Undermount Sink, With A Bright, Functional Layout Perfect For Family Living. Fully Finished Basement Offers Extra Space For A Playroom, Office, Or Family Room. Enjoy Two Wood-Burning Fireplaces And A Double Detached Garage. Beautiful Yard With Direct Trail Access — Ideal For First-Time Buyers Or Young Families Seeking Comfort, Convenience, And Location! (id:63502)
Open House
This property has open houses!
November
16
Sunday
Starts at:
1:00 pm
Ends at:3:00 pm
Property Details
| MLS® Number | E4465596 |
| Property Type | Single Family |
| Neigbourhood | Lacombe Park |
| Amenities Near By | Park, Playground, Public Transit, Schools, Shopping |
| Features | See Remarks |
| Structure | Deck |
Building
| Bathroom Total | 2 |
| Bedrooms Total | 4 |
| Appliances | Dishwasher, Dryer, Garage Door Opener Remote(s), Garage Door Opener, Microwave Range Hood Combo, Refrigerator, Gas Stove(s), Washer, Wine Fridge |
| Architectural Style | Bungalow |
| Basement Development | Finished |
| Basement Type | Full (finished) |
| Constructed Date | 1976 |
| Construction Style Attachment | Detached |
| Fireplace Fuel | Wood |
| Fireplace Present | Yes |
| Fireplace Type | Unknown |
| Half Bath Total | 1 |
| Heating Type | Forced Air |
| Stories Total | 1 |
| Size Interior | 1,142 Ft2 |
| Type | House |
Parking
| Detached Garage |
Land
| Acreage | No |
| Fence Type | Fence |
| Land Amenities | Park, Playground, Public Transit, Schools, Shopping |
Rooms
| Level | Type | Length | Width | Dimensions |
|---|---|---|---|---|
| Basement | Family Room | Measurements not available | ||
| Basement | Bedroom 4 | Measurements not available | ||
| Basement | Recreation Room | Measurements not available | ||
| Basement | Storage | Measurements not available | ||
| Basement | Laundry Room | Measurements not available | ||
| Main Level | Living Room | Measurements not available | ||
| Main Level | Dining Room | Measurements not available | ||
| Main Level | Kitchen | Measurements not available | ||
| Main Level | Primary Bedroom | Measurements not available | ||
| Main Level | Bedroom 2 | Measurements not available | ||
| Main Level | Bedroom 3 | Measurements not available |
Contact Us
Contact us for more information

