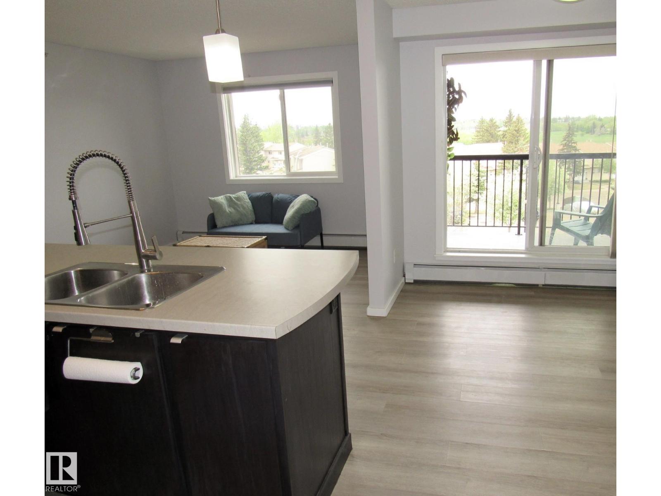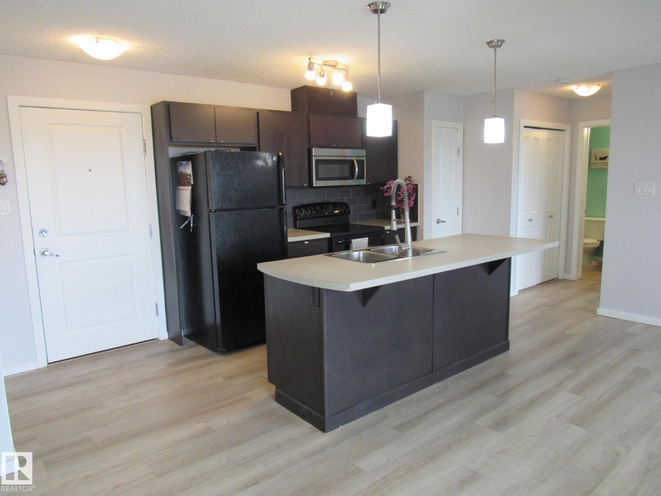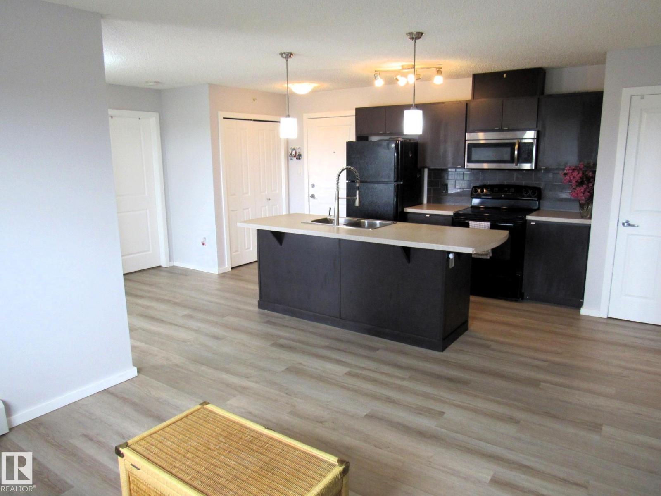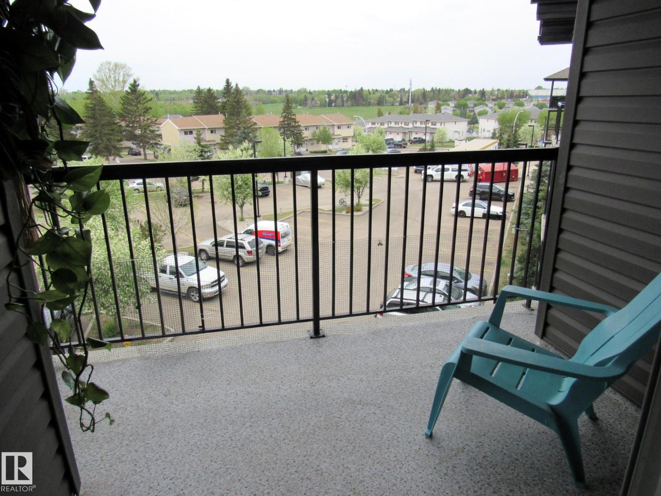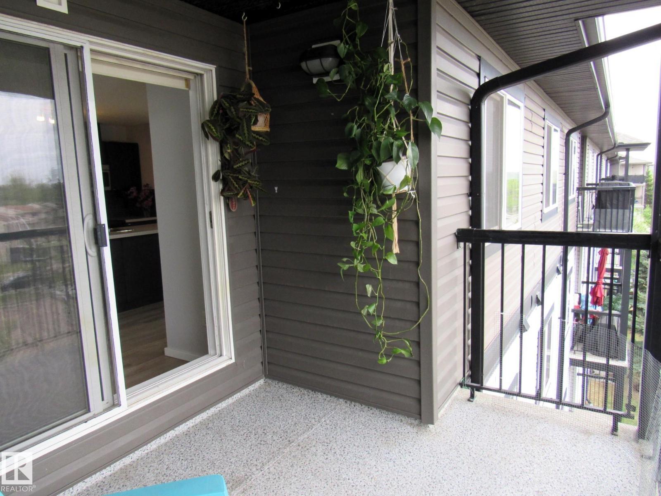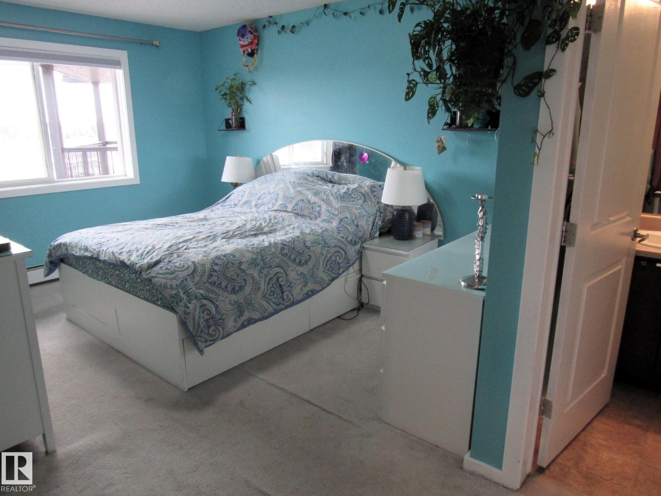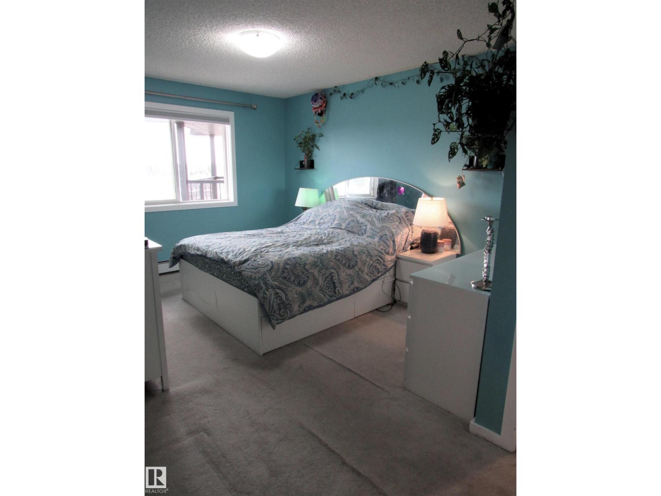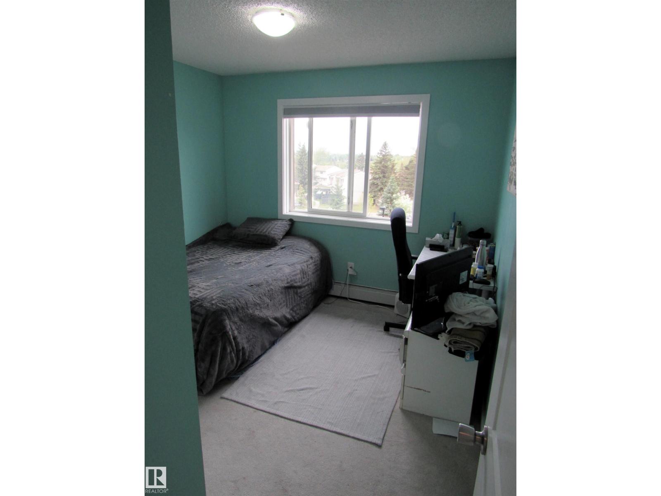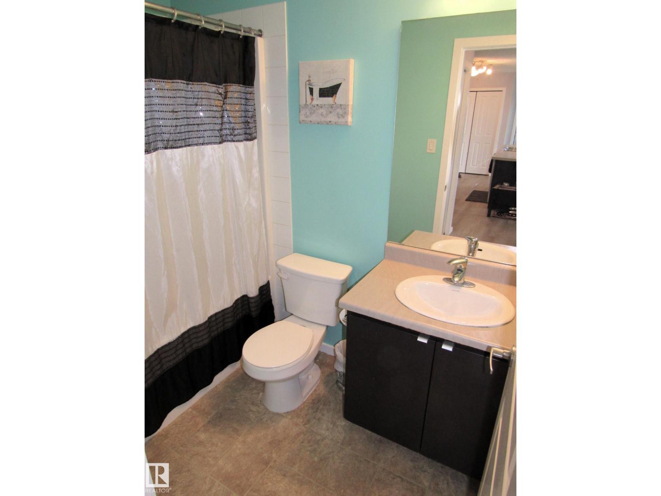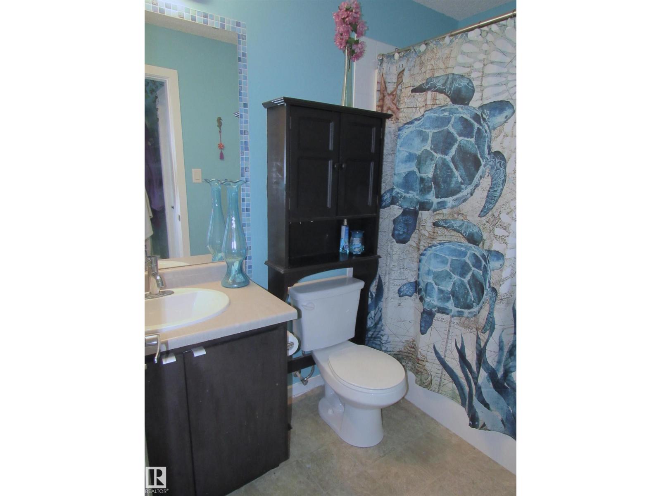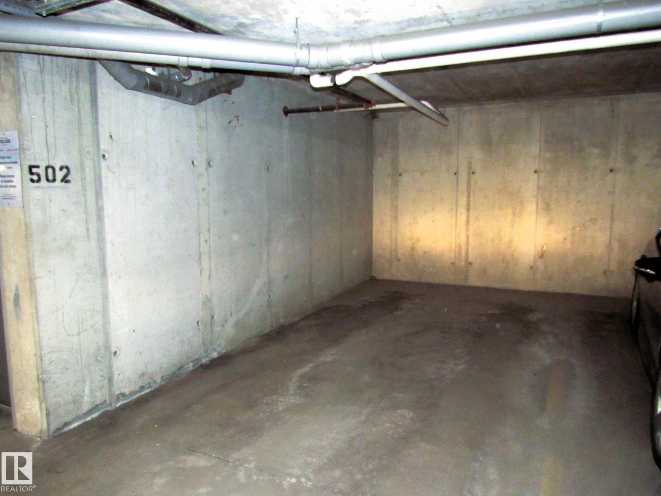#453 1196 Hyndman Rd Nw Nw Edmonton, Alberta T5A 0X8
$155,000Maintenance, Exterior Maintenance, Heat, Insurance, Common Area Maintenance, Other, See Remarks, Property Management, Water
$635.03 Monthly
Maintenance, Exterior Maintenance, Heat, Insurance, Common Area Maintenance, Other, See Remarks, Property Management, Water
$635.03 MonthlyThis beautifully updated top-floor 2-bedroom, 2-bath condo offers privacy, comfort, and incredible value. Enjoy fresh paint, upgraded lighting, modern vinyl plank flooring, and the convenience of in-suite laundry. The bright kitchen provides ample cabinet and counter space and opens into a spacious living area filled with natural light. Both bedrooms are generous in size, with excellent separation for added privacy, making the layout ideal for roommates, guests, or a home office. Relax on the large private balcony with an open view of downtown—perfect for warm summer evenings and even Canada Day fireworks. A titled underground parking stall keeps your vehicle secure year-round. Located minutes from major routes like Yellowhead Trail and Anthony Henday Drive, plus shopping, transit, and parks. A great opportunity for first-time buyers, downsizers, or investors seeking a clean, move-in-ready home. (id:63502)
Property Details
| MLS® Number | E4466014 |
| Property Type | Single Family |
| Neigbourhood | Canon Ridge |
| Features | See Remarks |
Building
| Bathroom Total | 2 |
| Bedrooms Total | 2 |
| Appliances | Dishwasher, Dryer, Refrigerator, Stove, Washer |
| Basement Type | None |
| Constructed Date | 2013 |
| Heating Type | Baseboard Heaters, Hot Water Radiator Heat |
| Size Interior | 810 Ft2 |
| Type | Apartment |
Parking
| Underground |
Land
| Acreage | No |
Rooms
| Level | Type | Length | Width | Dimensions |
|---|---|---|---|---|
| Main Level | Living Room | Measurements not available | ||
| Main Level | Dining Room | Measurements not available | ||
| Main Level | Kitchen | Measurements not available | ||
| Main Level | Primary Bedroom | Measurements not available | ||
| Main Level | Bedroom 2 | Measurements not available |
Contact Us
Contact us for more information

