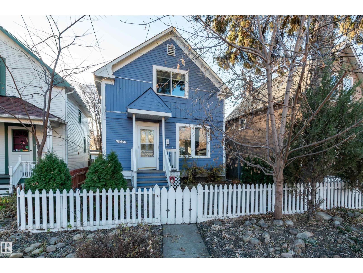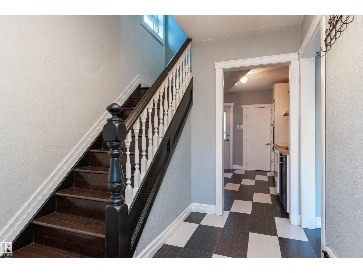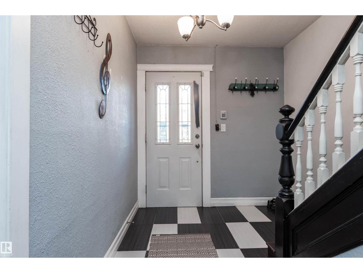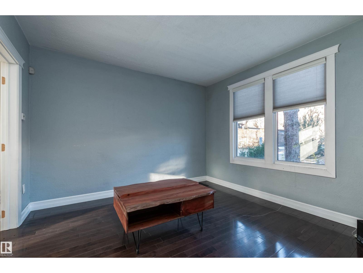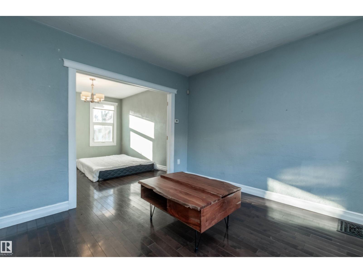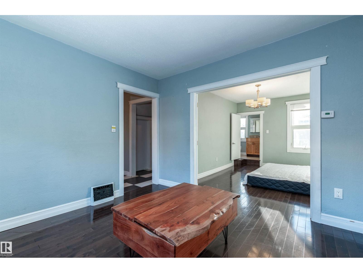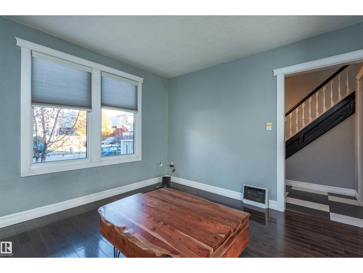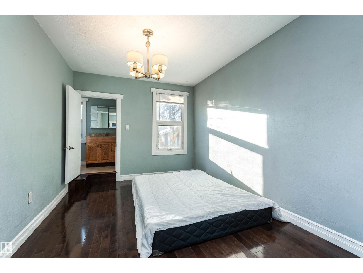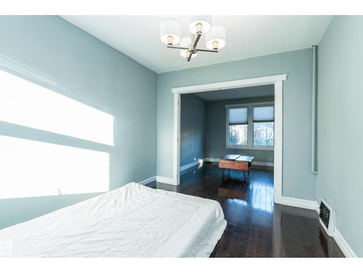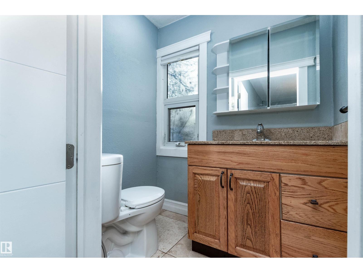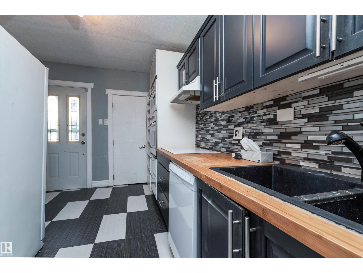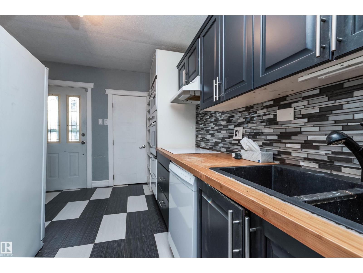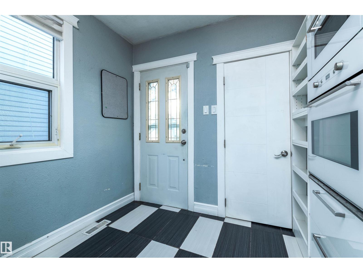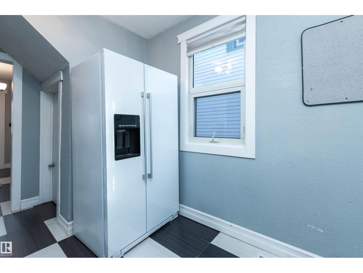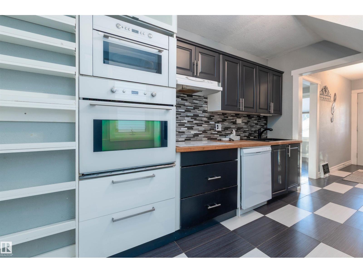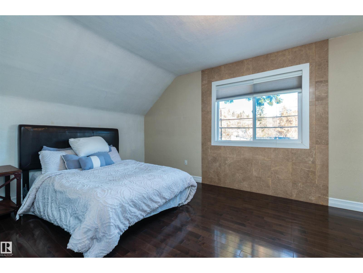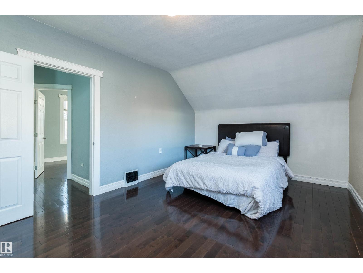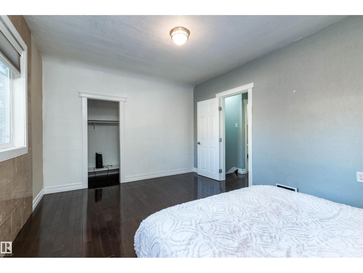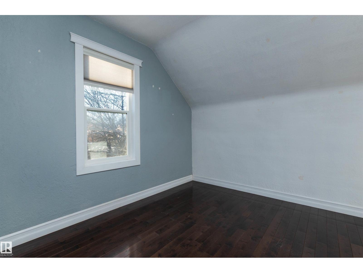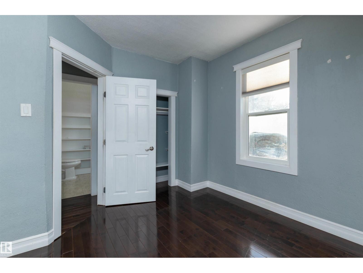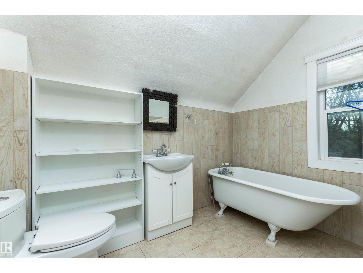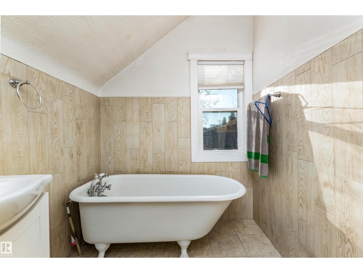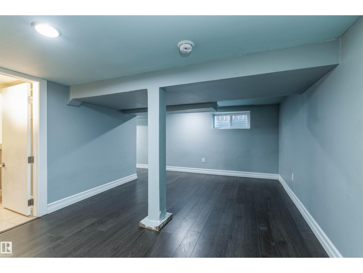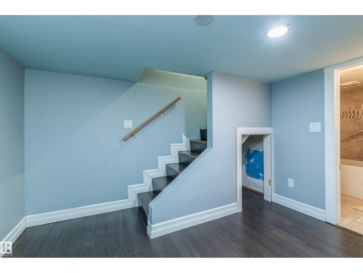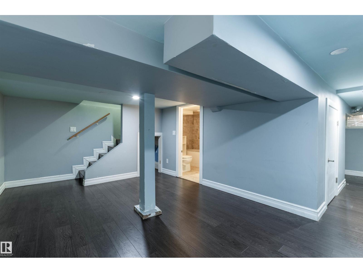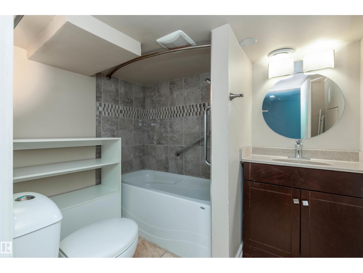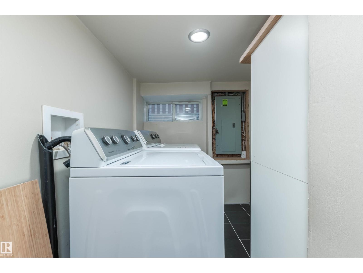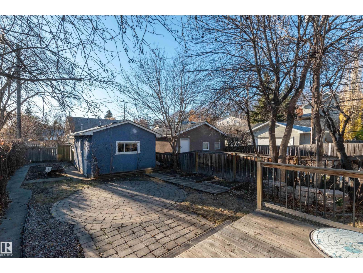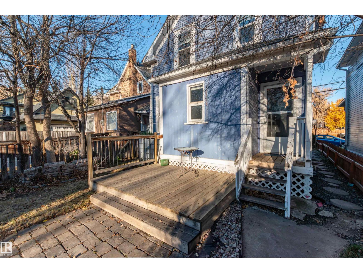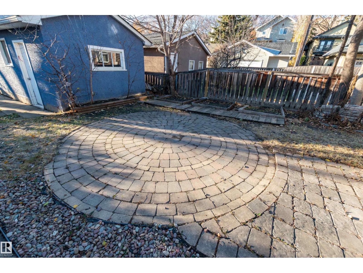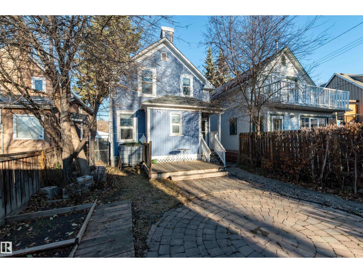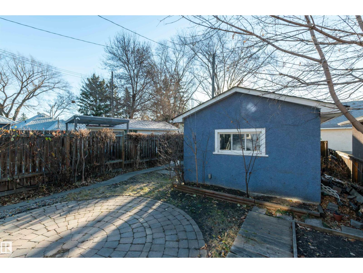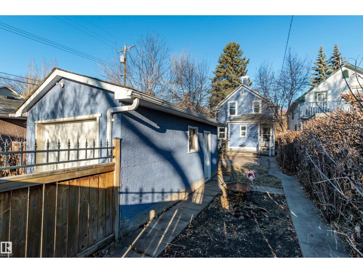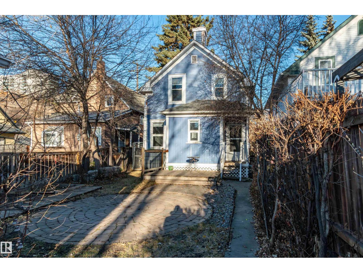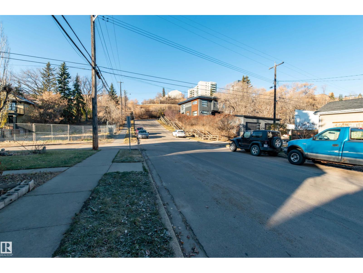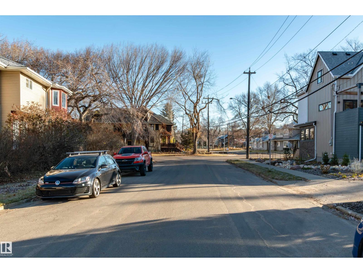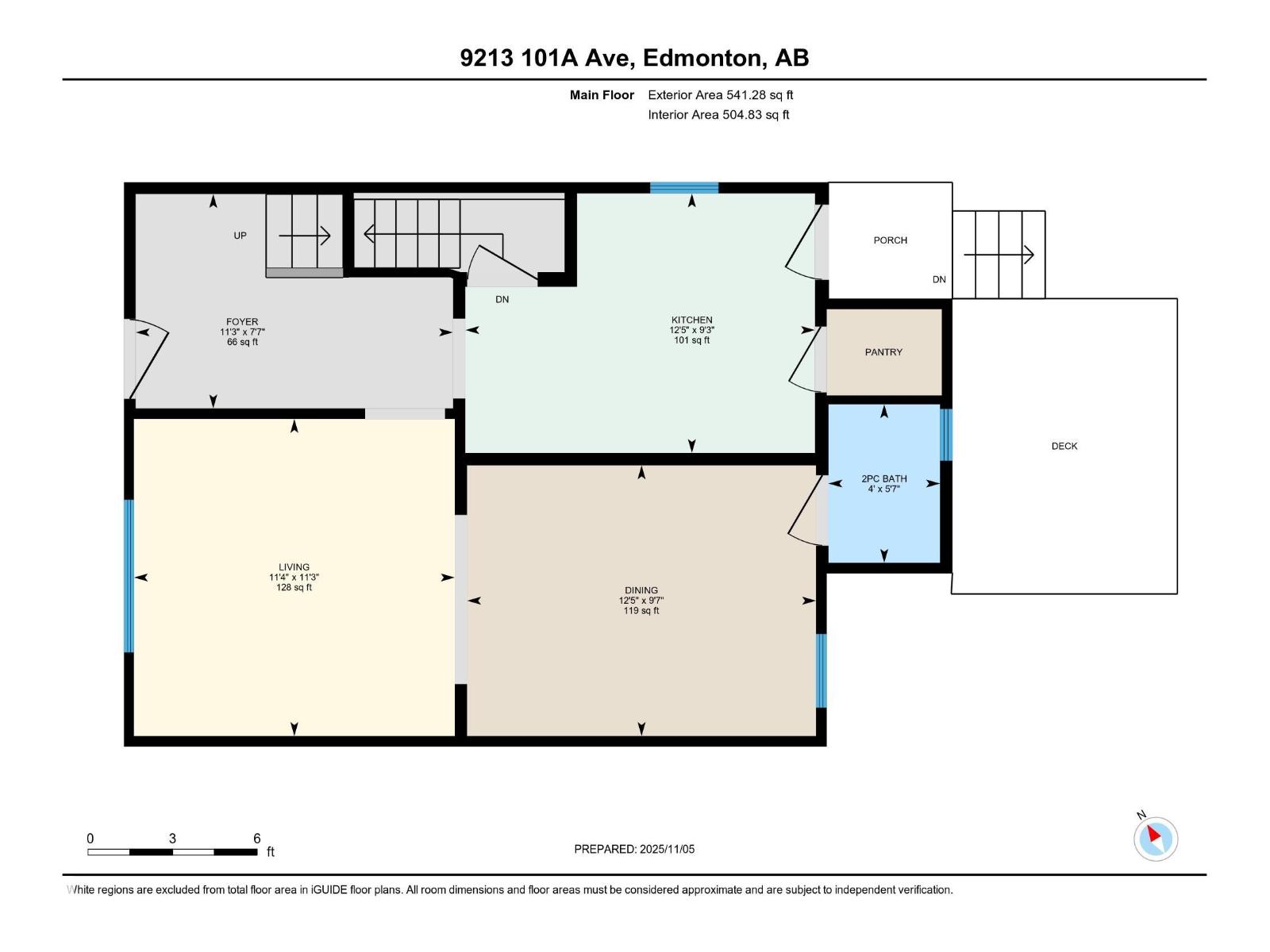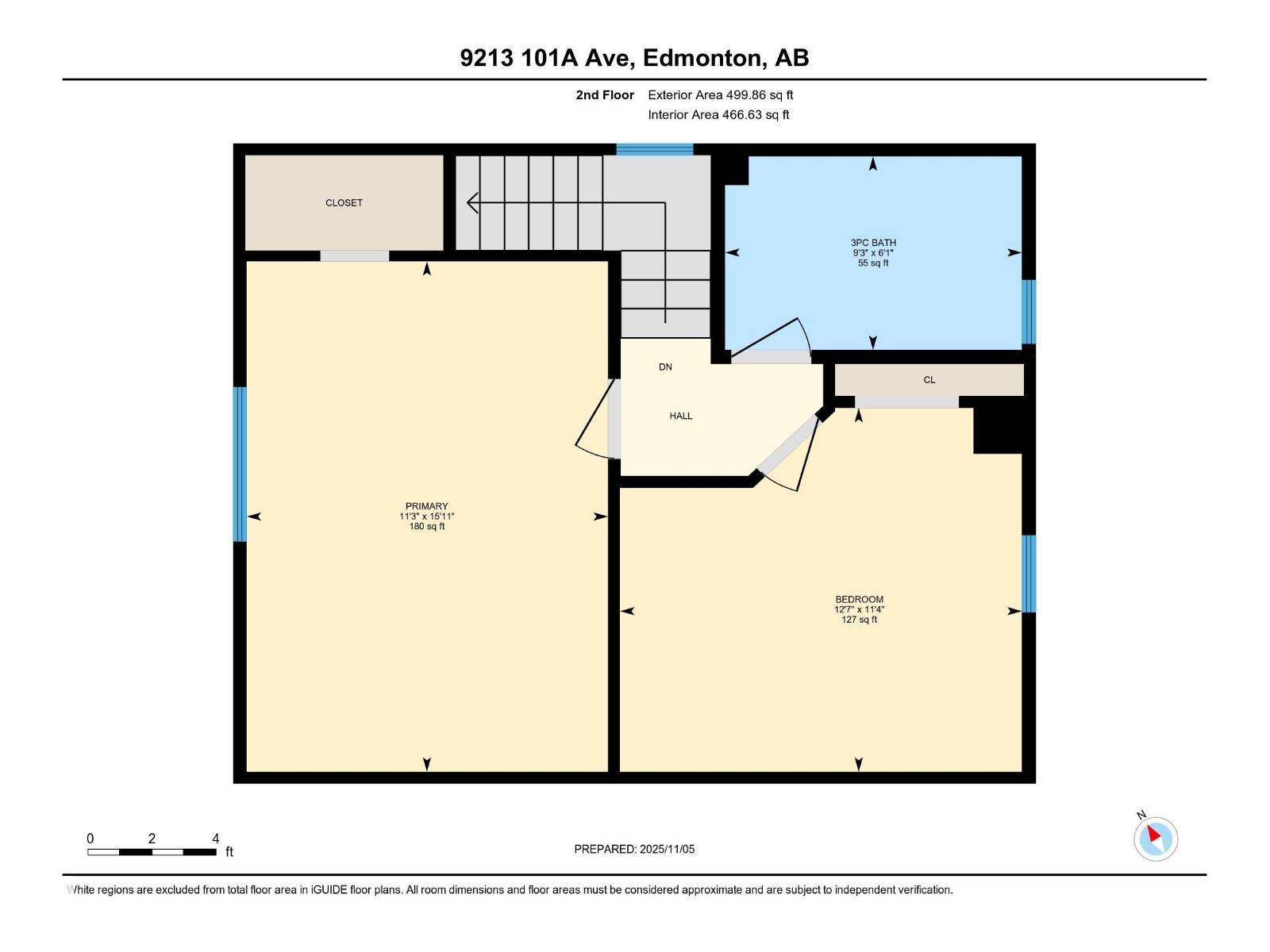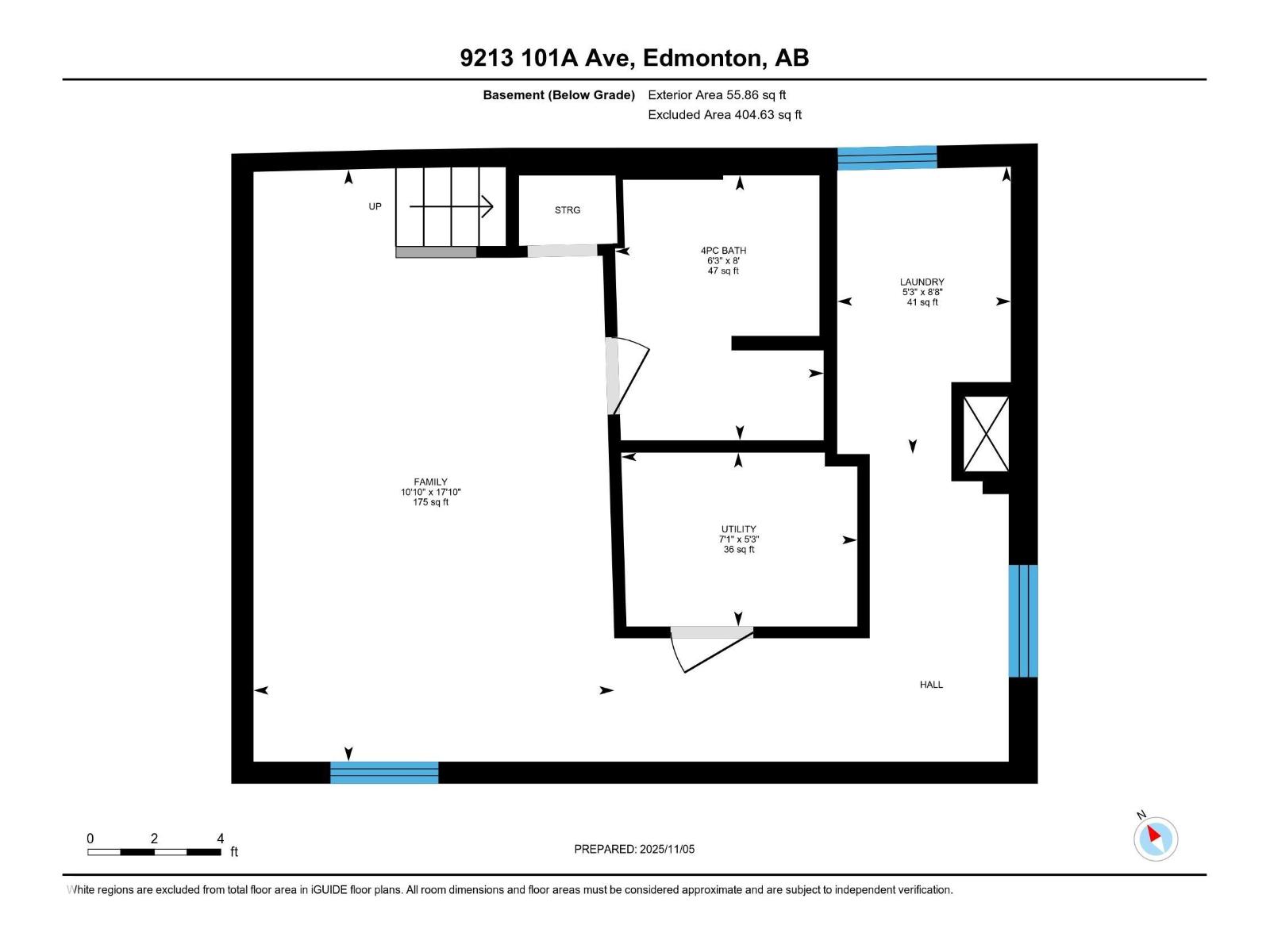2 Bedroom
3 Bathroom
1,041 ft2
Forced Air
$400,000
Charming character home in Riverdale with a white picket fence, beautifully landscaped yard, and brick patio off the back deck surrounded by gardens. This renovated early 1900s two-bedroom, three-bathroom home blends historic charm with modern upgrades. The upgraded kitchen features butcher block countertops, double wall ovens, and ample cabinetry. The main floor offers a spacious living room and dining area accented by tile and hardwood, along with a convenient two-piece bath. Upstairs, enjoy hardwood floors throughout both bedrooms and a stunning clawfoot tub in the three-piece bath. The finished basement adds a large family room with vinyl plank flooring, a four-piece bathroom, laundry area, and extra storage under the stairs, perfect for modern living in one of Edmonton’s most sought-after communities. (id:63502)
Property Details
|
MLS® Number
|
E4465962 |
|
Property Type
|
Single Family |
|
Neigbourhood
|
Riverdale |
|
Amenities Near By
|
Playground, Public Transit, Schools, Shopping |
|
Features
|
Paved Lane, Lane |
|
Structure
|
Deck, Fire Pit, Patio(s) |
Building
|
Bathroom Total
|
3 |
|
Bedrooms Total
|
2 |
|
Appliances
|
Dishwasher, Dryer, Microwave Range Hood Combo, Refrigerator, Stove, Washer, Window Coverings |
|
Basement Development
|
Finished |
|
Basement Type
|
Full (finished) |
|
Constructed Date
|
1908 |
|
Construction Style Attachment
|
Detached |
|
Half Bath Total
|
1 |
|
Heating Type
|
Forced Air |
|
Stories Total
|
2 |
|
Size Interior
|
1,041 Ft2 |
|
Type
|
House |
Parking
Land
|
Acreage
|
No |
|
Fence Type
|
Fence |
|
Land Amenities
|
Playground, Public Transit, Schools, Shopping |
|
Size Irregular
|
264.84 |
|
Size Total
|
264.84 M2 |
|
Size Total Text
|
264.84 M2 |
Rooms
| Level |
Type |
Length |
Width |
Dimensions |
|
Basement |
Family Room |
5.44 m |
3.31 m |
5.44 m x 3.31 m |
|
Basement |
Laundry Room |
2.64 m |
1.59 m |
2.64 m x 1.59 m |
|
Basement |
Utility Room |
1.6 m |
2.17 m |
1.6 m x 2.17 m |
|
Main Level |
Living Room |
3.43 m |
3.47 m |
3.43 m x 3.47 m |
|
Main Level |
Dining Room |
2.93 m |
3.77 m |
2.93 m x 3.77 m |
|
Main Level |
Kitchen |
2.81 m |
3.78 m |
2.81 m x 3.78 m |
|
Main Level |
Other |
2.32 m |
3.43 m |
2.32 m x 3.43 m |
|
Upper Level |
Primary Bedroom |
4.86 m |
3.44 m |
4.86 m x 3.44 m |
|
Upper Level |
Bedroom 2 |
3.47 m |
3.83 m |
3.47 m x 3.83 m |

