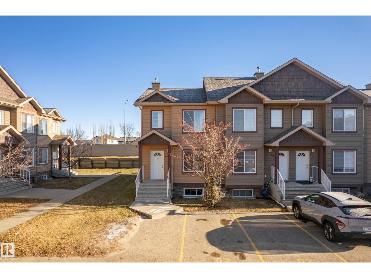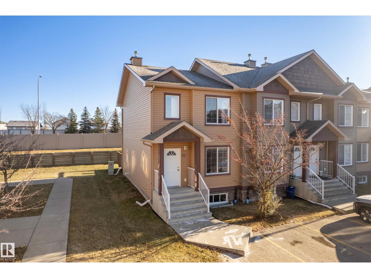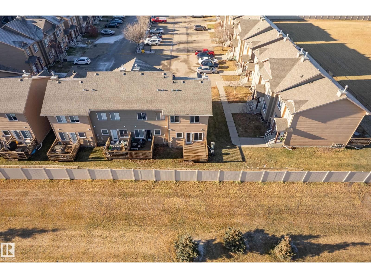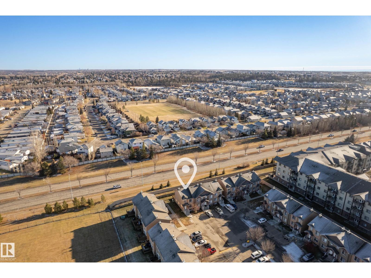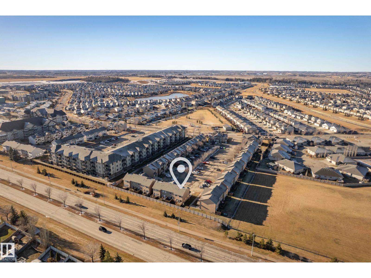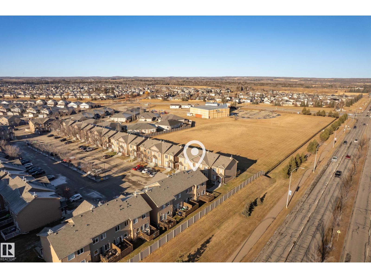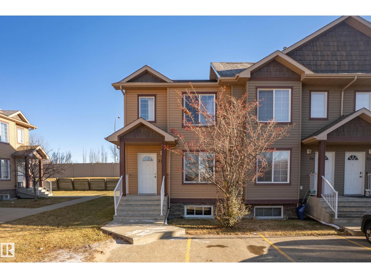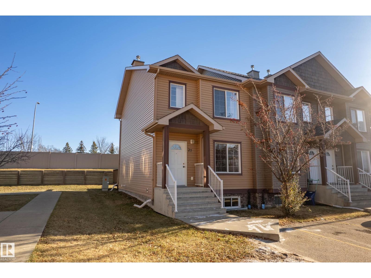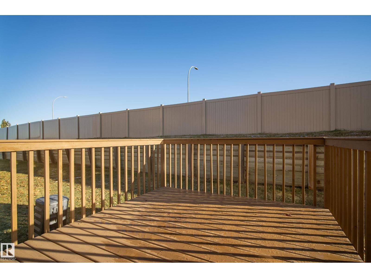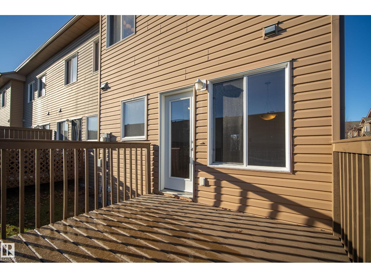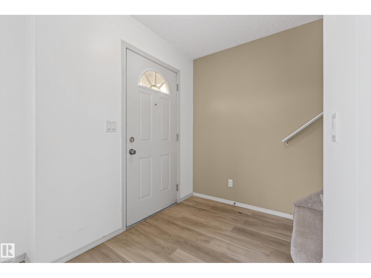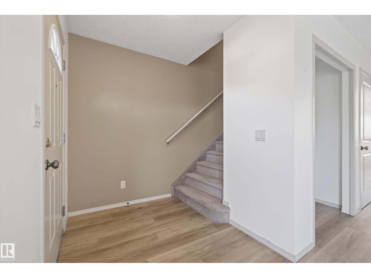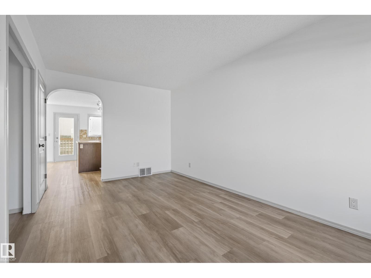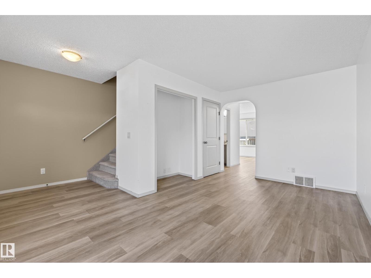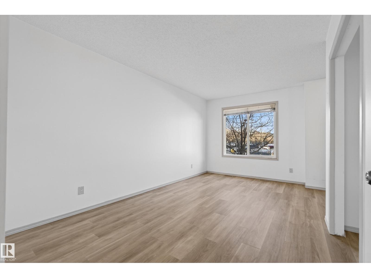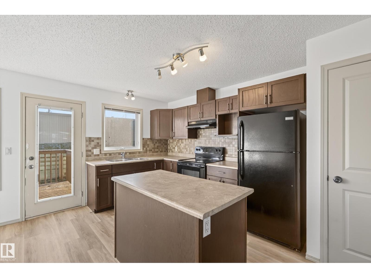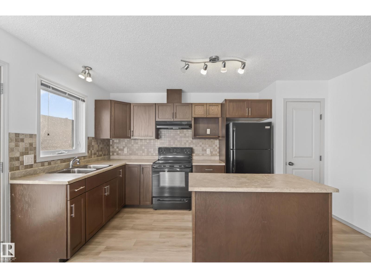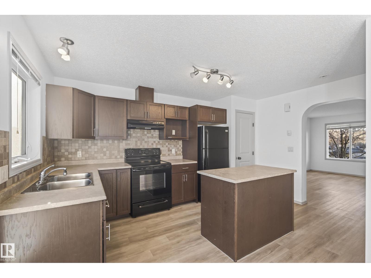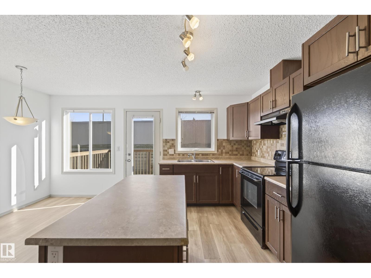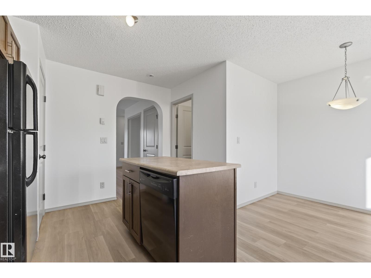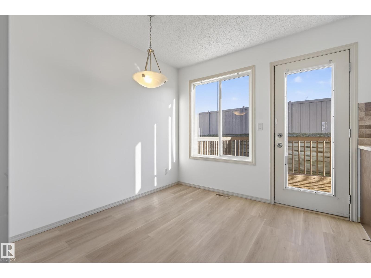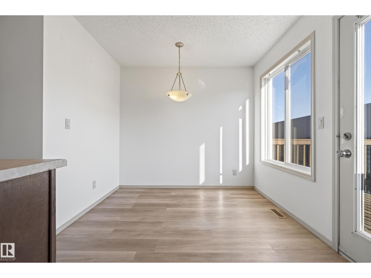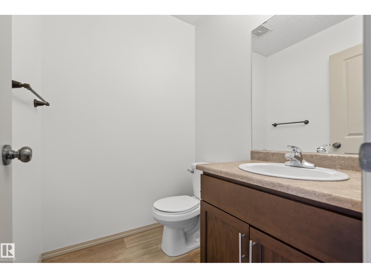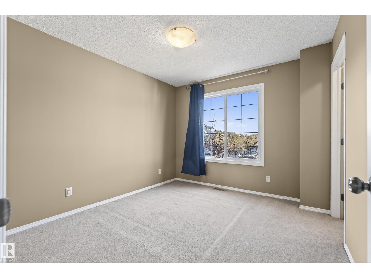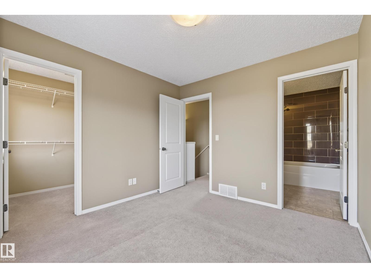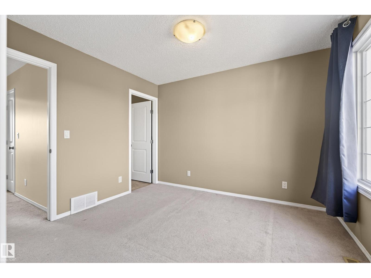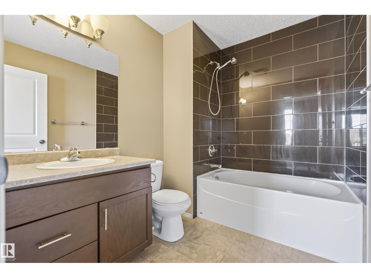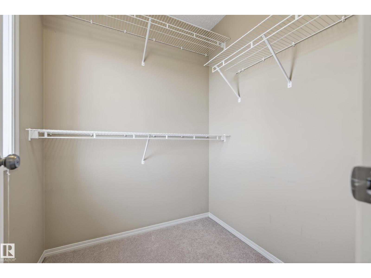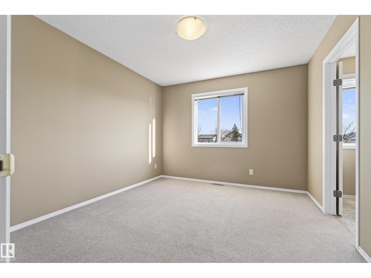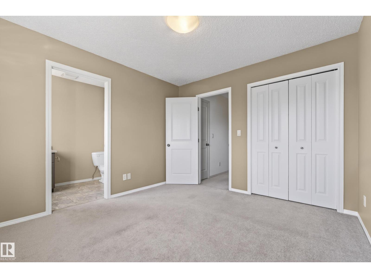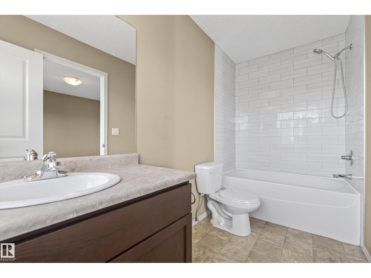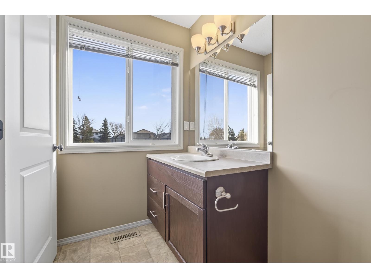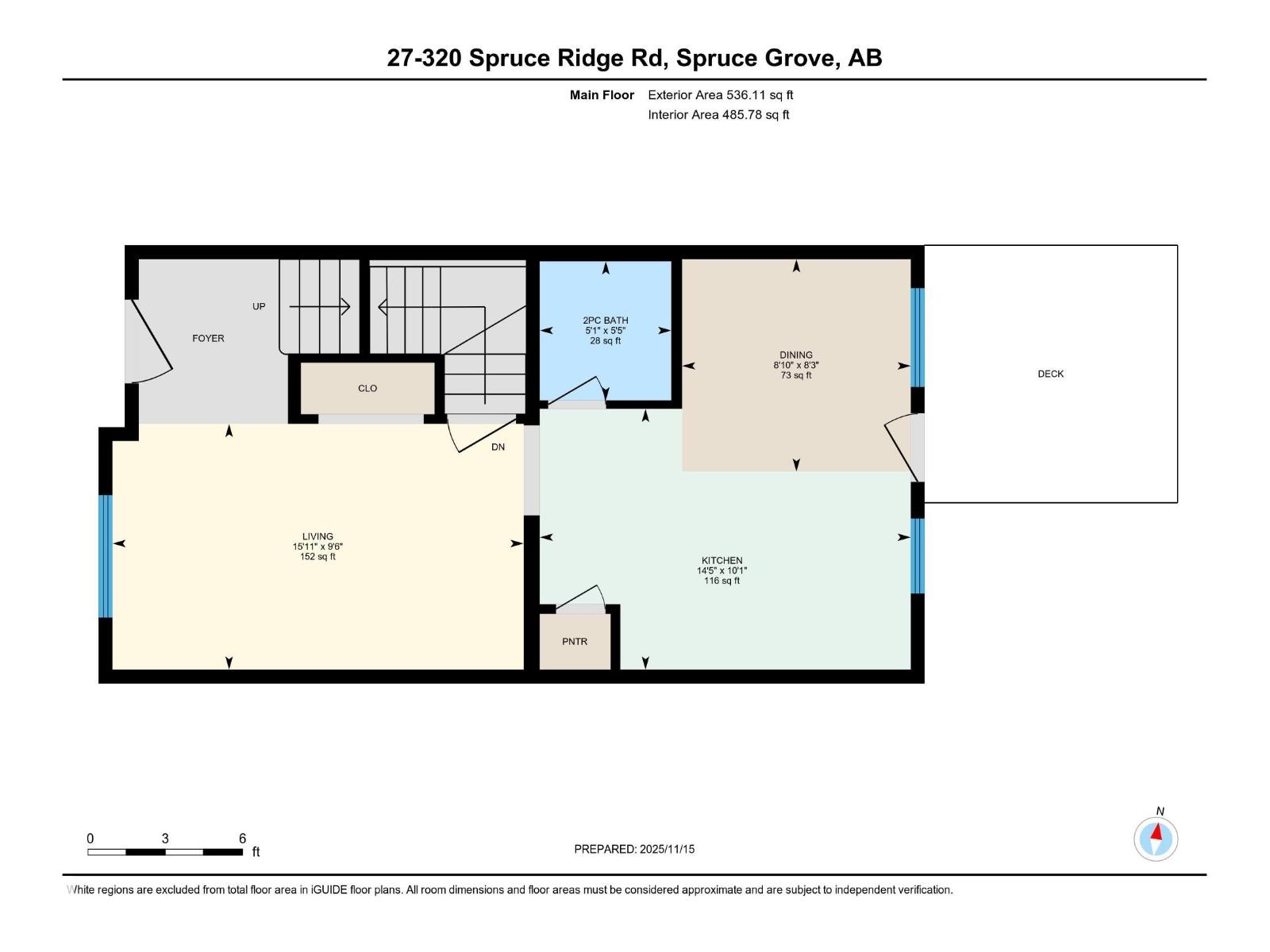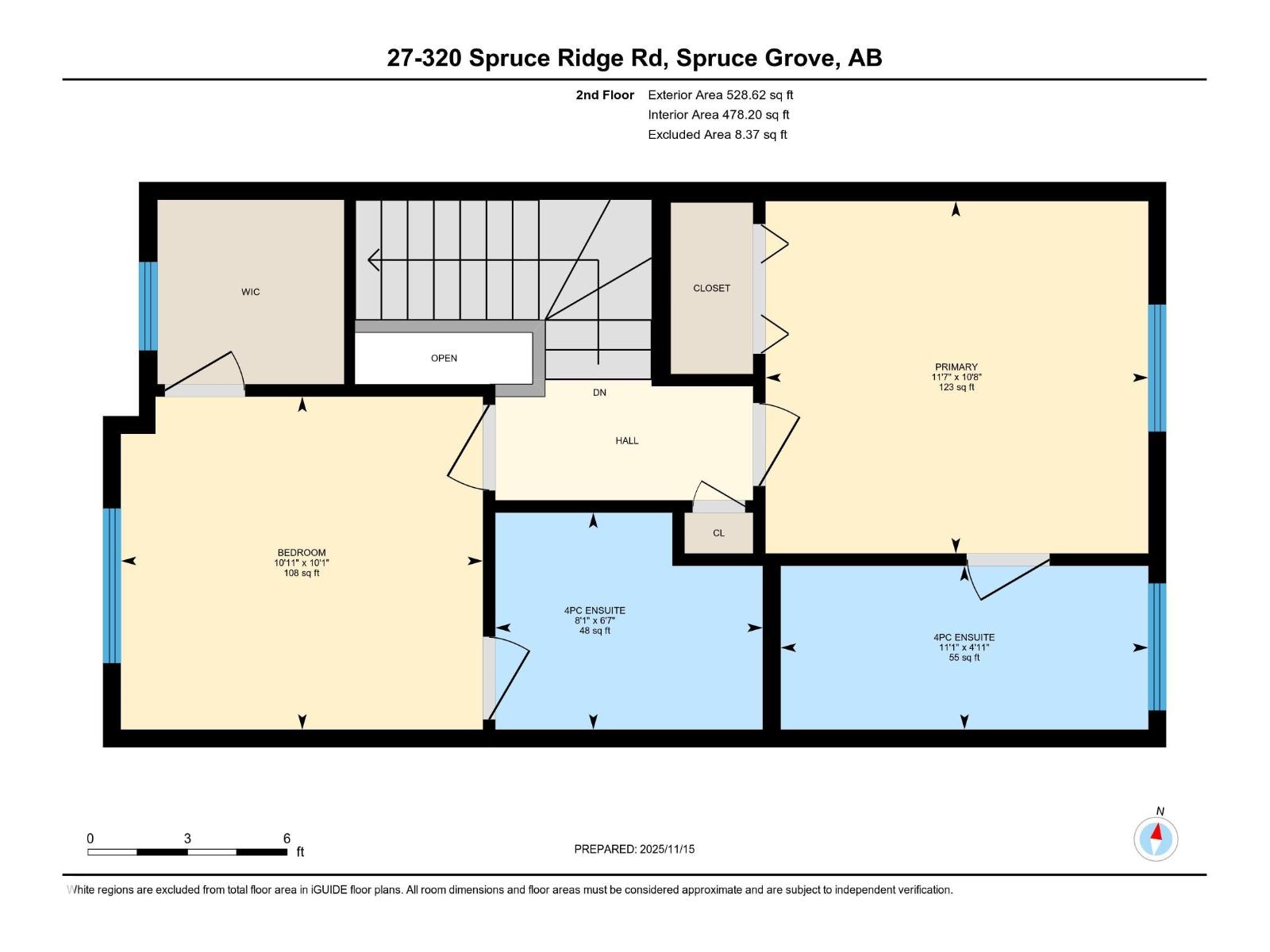#27 320 Spruce Ridge Rd Spruce Grove, Alberta T7X 0H5
$255,000Maintenance, Landscaping, Other, See Remarks, Property Management
$307.87 Monthly
Maintenance, Landscaping, Other, See Remarks, Property Management
$307.87 MonthlyBright and updated end-unit townhome featuring newer vinyl plank flooring (2022) and fresh main-floor paint (2025). The spacious main level offers a welcoming layout with a 2-piece powder room and a bright kitchen with plenty of cabinetry, a centre island, pantry, and access through the garden door to the east-facing deck. Upstairs, you’ll find two primary bedrooms, each with its own 4-piece ensuite, providing comfort and privacy. Carpets have been cleaned, and the home is move-in ready. Enjoy the convenience of two assigned parking stalls right in front of the unit. As an end unit, you benefit from having only one neighbour. Located close to schools, shopping, the Tri Leisure Centre, transit, and major commuter routes. Low condo fees include landscaping and snow removal—perfect for anyone seeking a low-maintenance lifestyle. This home offers excellent value in a fantastic location. (id:63502)
Property Details
| MLS® Number | E4465953 |
| Property Type | Single Family |
| Neigbourhood | Spruce Ridge |
| Amenities Near By | Golf Course, Playground, Schools, Shopping |
| Features | Paved Lane, No Smoking Home |
| Parking Space Total | 2 |
| Structure | Deck |
Building
| Bathroom Total | 3 |
| Bedrooms Total | 2 |
| Appliances | Dishwasher, Dryer, Freezer, Refrigerator, Stove, Washer, Window Coverings |
| Basement Development | Unfinished |
| Basement Type | Full (unfinished) |
| Constructed Date | 2011 |
| Construction Style Attachment | Attached |
| Half Bath Total | 1 |
| Heating Type | Forced Air |
| Stories Total | 2 |
| Size Interior | 1,065 Ft2 |
| Type | Row / Townhouse |
Parking
| Stall |
Land
| Acreage | No |
| Land Amenities | Golf Course, Playground, Schools, Shopping |
| Size Irregular | 241.55 |
| Size Total | 241.55 M2 |
| Size Total Text | 241.55 M2 |
Rooms
| Level | Type | Length | Width | Dimensions |
|---|---|---|---|---|
| Main Level | Living Room | 4.86 m | 2.91 m | 4.86 m x 2.91 m |
| Main Level | Dining Room | 2.71 m | 2.52 m | 2.71 m x 2.52 m |
| Main Level | Kitchen | 4.39 m | 3.09 m | 4.39 m x 3.09 m |
| Upper Level | Primary Bedroom | 3.52 m | 3.24 m | 3.52 m x 3.24 m |
| Upper Level | Bedroom 2 | 3.33 m | 3.06 m | 3.33 m x 3.06 m |
Contact Us
Contact us for more information

