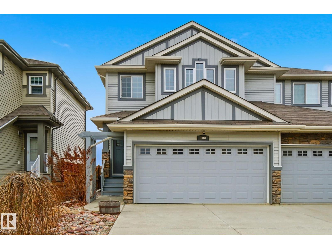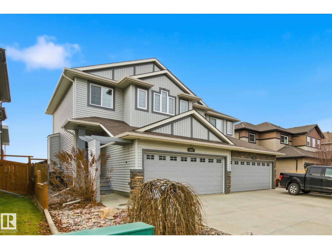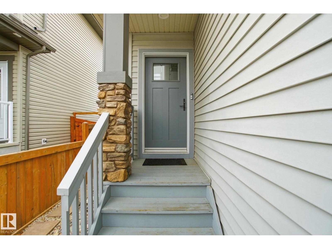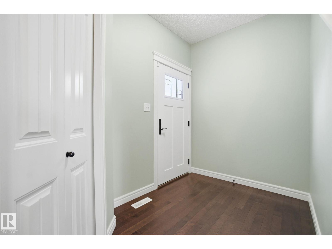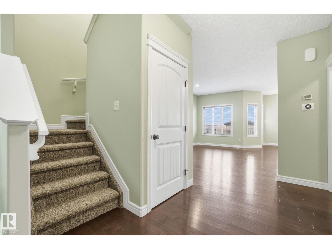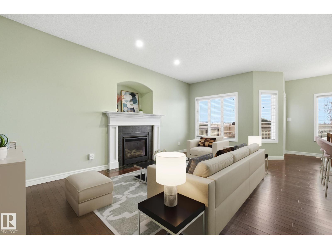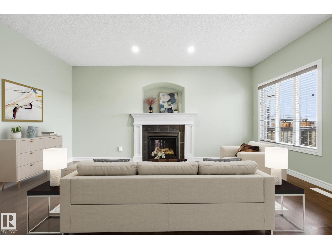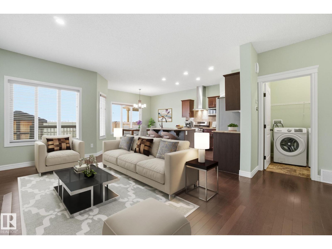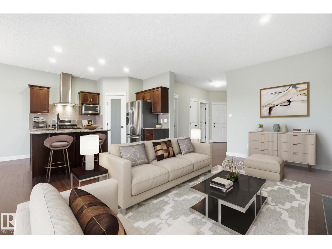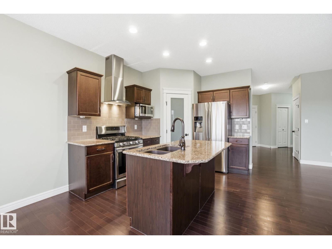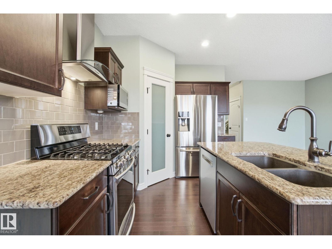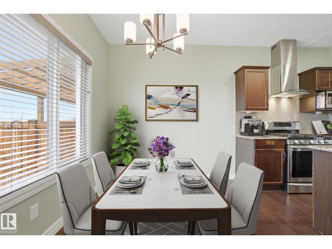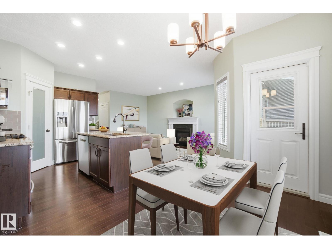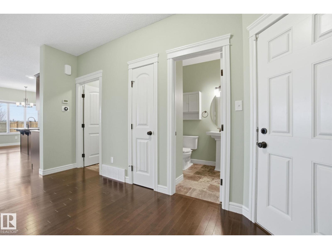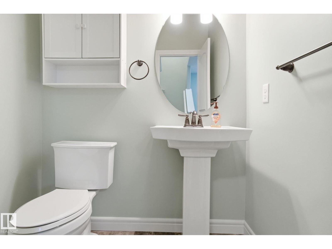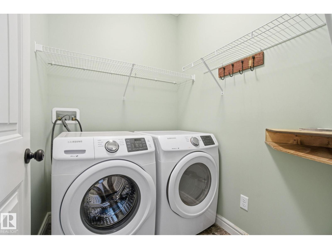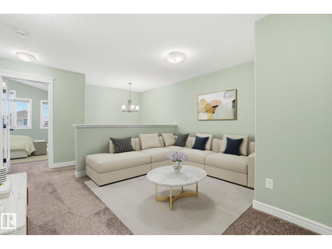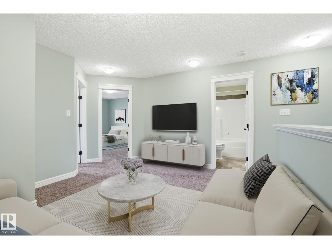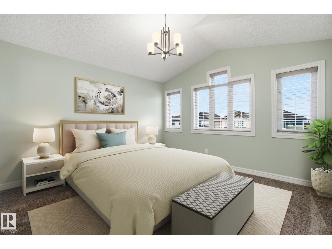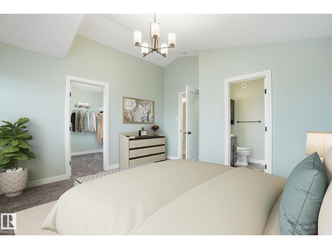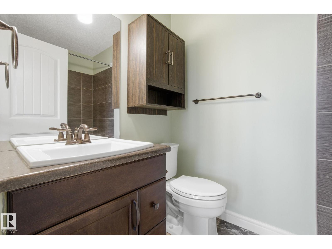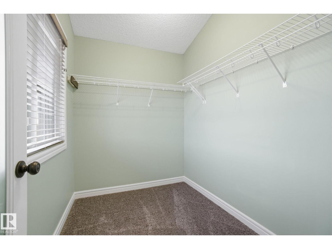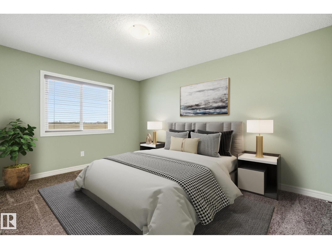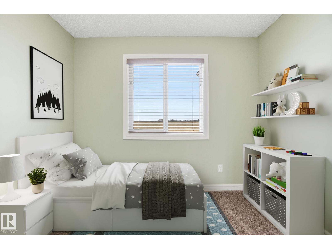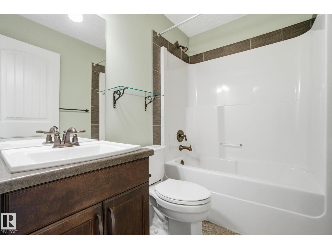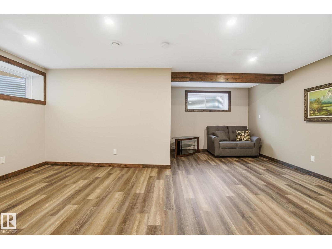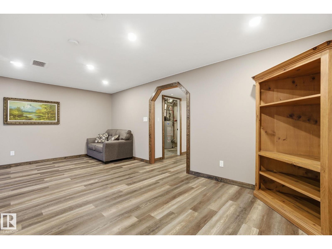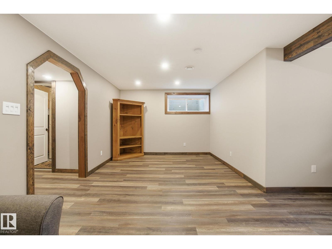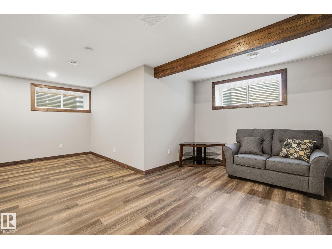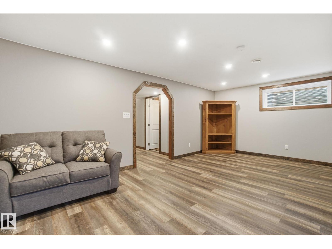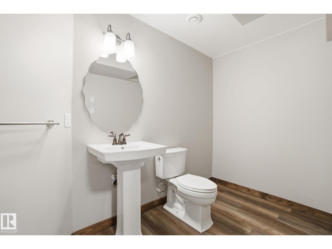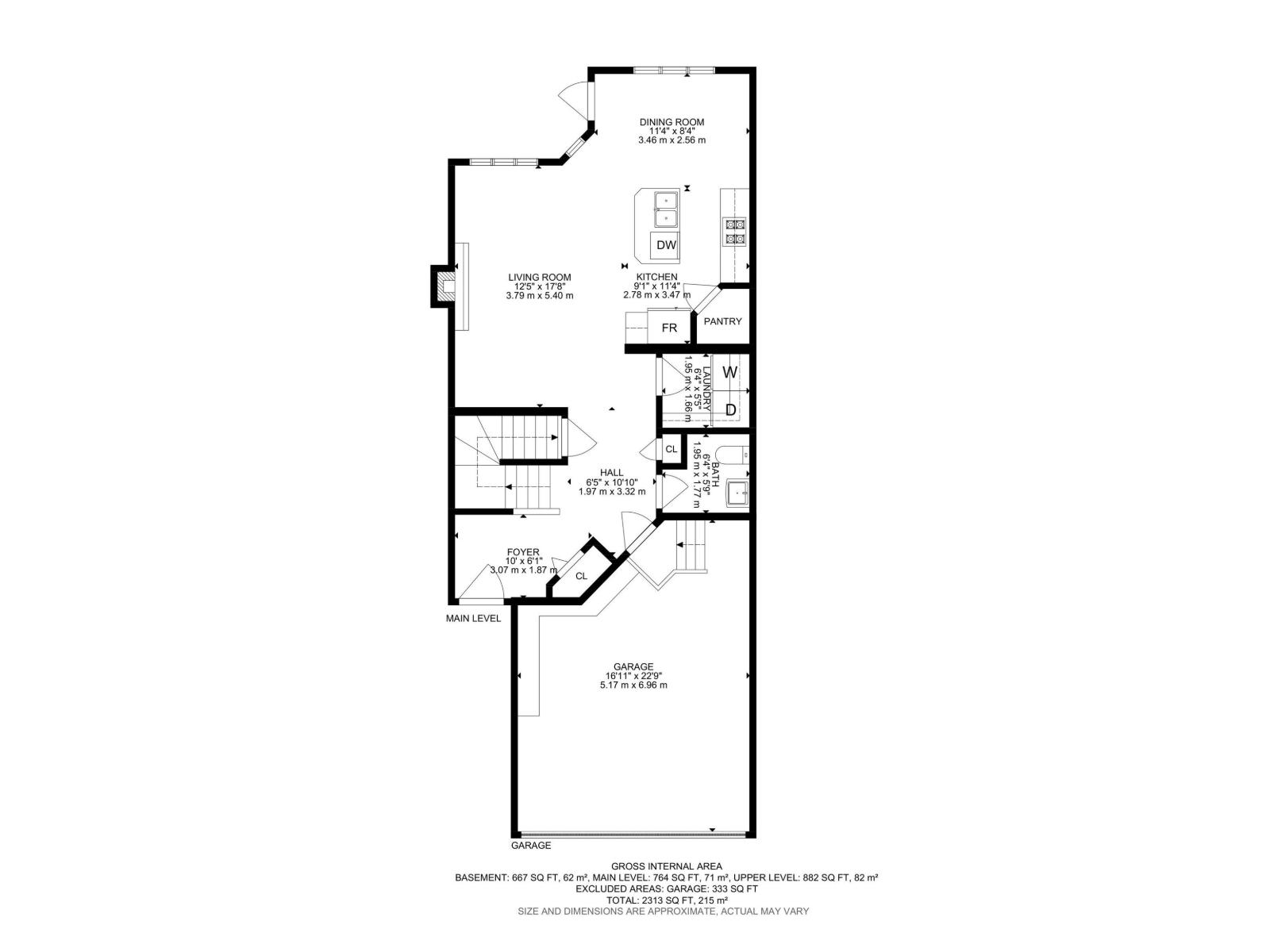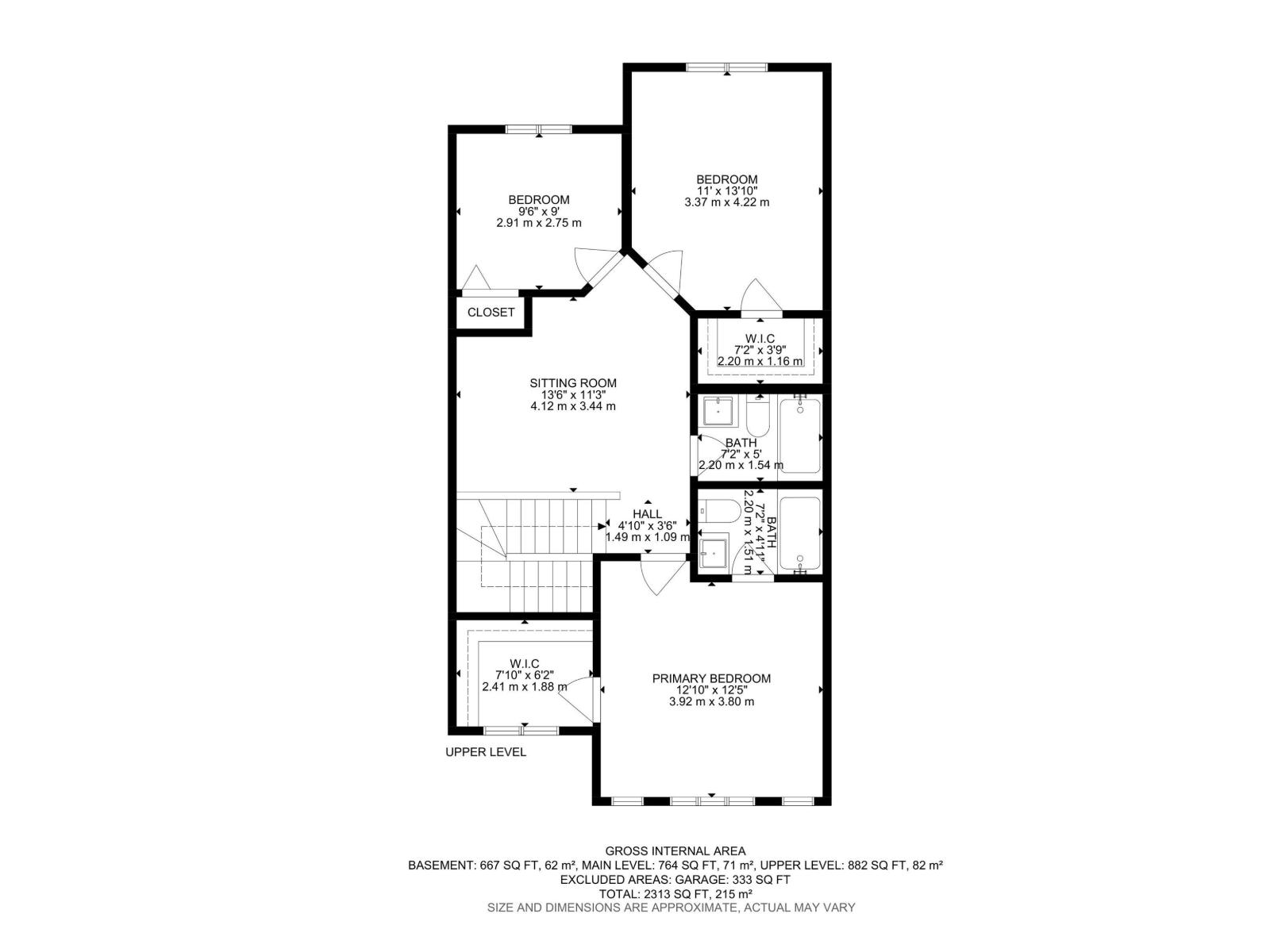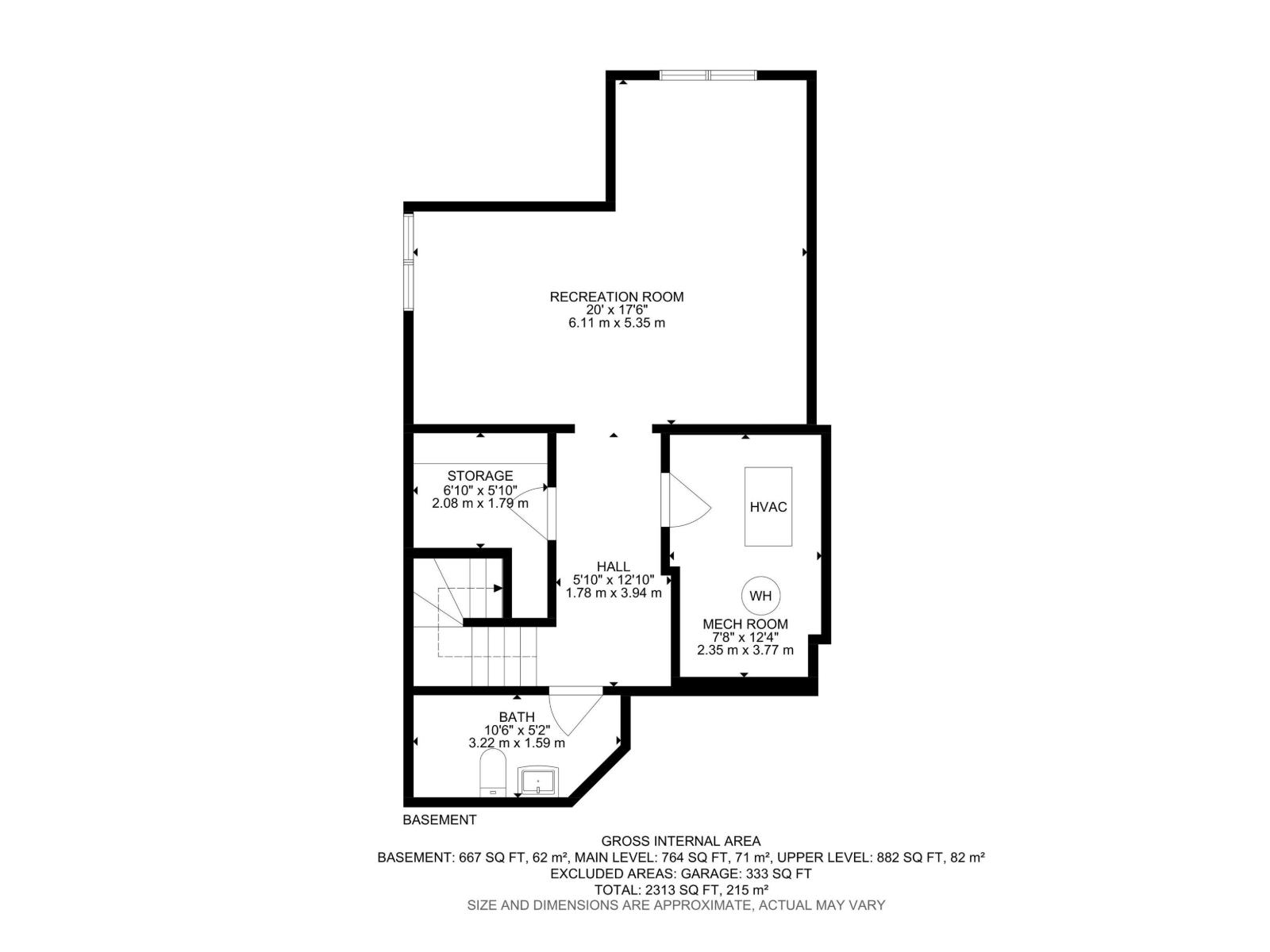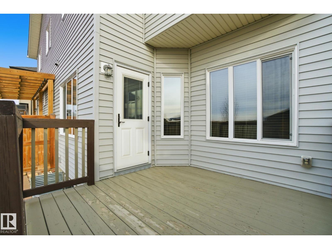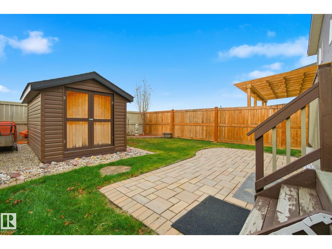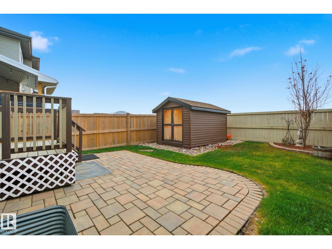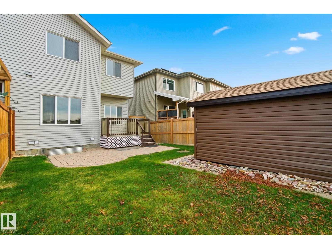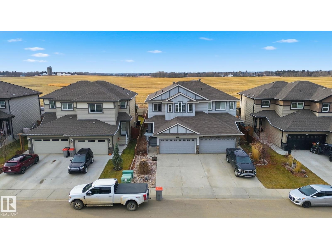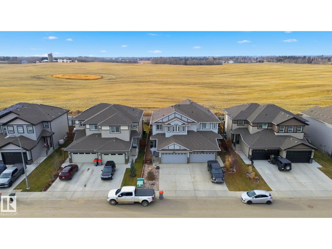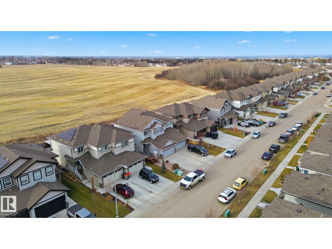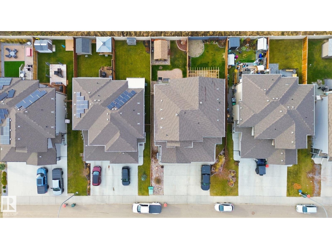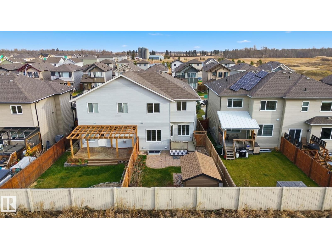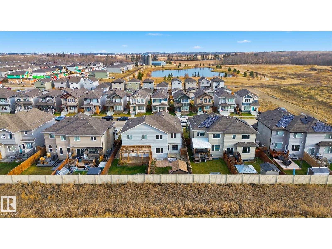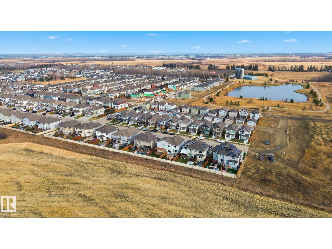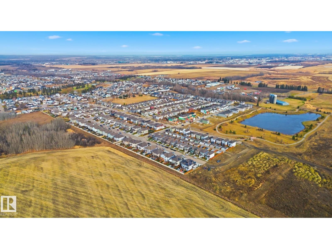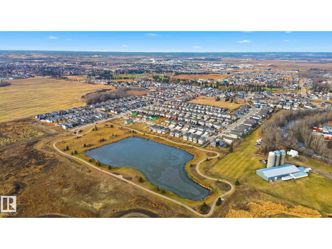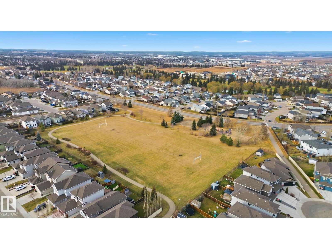3 Bedroom
4 Bathroom
1,647 ft2
Central Air Conditioning
Forced Air
$439,900
Feel at home the moment you walk in the door of this fully finished 2 storey in Stony Plain's Southcreek subdivision. NO REAR NEIGHBOURS! Large open floorplan with big living room with tons of natural light. Kitchen has a corner pantry and a nice island for people to congregate around. Dining area is perfect for hosting family and friends. MAIN FLOOR LAUNDRY! Head upstairs and you'll find a great bonus room; ideal for watching a movie! Large master suite with vaulted ceilings, a large walk in closet and 4pc ensuite. 2 more bedrooms are great for kids, guests or a home office. Basement is fully developed with a large rec room and another bathroom. Central A/C. Double attached garage keeps the snow off the vehicles! West facing backyard is fully landscaped and even has extra storage with a shed. Farm field behind gives you plenty of views. Quiet cul-de-sac with great neighbours! (id:63502)
Property Details
|
MLS® Number
|
E4466075 |
|
Property Type
|
Single Family |
|
Neigbourhood
|
South Creek |
|
Features
|
Cul-de-sac, Flat Site, Closet Organizers, Exterior Walls- 2x6", No Animal Home, No Smoking Home, Level |
|
Structure
|
Deck |
Building
|
Bathroom Total
|
4 |
|
Bedrooms Total
|
3 |
|
Amenities
|
Vinyl Windows |
|
Appliances
|
Dishwasher, Dryer, Garage Door Opener, Hood Fan, Refrigerator, Storage Shed, Gas Stove(s), Washer |
|
Basement Development
|
Finished |
|
Basement Type
|
Full (finished) |
|
Constructed Date
|
2017 |
|
Construction Style Attachment
|
Semi-detached |
|
Cooling Type
|
Central Air Conditioning |
|
Fire Protection
|
Smoke Detectors |
|
Half Bath Total
|
2 |
|
Heating Type
|
Forced Air |
|
Stories Total
|
2 |
|
Size Interior
|
1,647 Ft2 |
|
Type
|
Duplex |
Parking
Land
|
Acreage
|
No |
|
Fence Type
|
Fence |
|
Size Irregular
|
281.96 |
|
Size Total
|
281.96 M2 |
|
Size Total Text
|
281.96 M2 |
Rooms
| Level |
Type |
Length |
Width |
Dimensions |
|
Basement |
Recreation Room |
6.11 m |
5.35 m |
6.11 m x 5.35 m |
|
Main Level |
Living Room |
3.79 m |
5.4 m |
3.79 m x 5.4 m |
|
Main Level |
Dining Room |
3.46 m |
2.56 m |
3.46 m x 2.56 m |
|
Main Level |
Kitchen |
2.78 m |
3.47 m |
2.78 m x 3.47 m |
|
Main Level |
Laundry Room |
1.95 m |
1.66 m |
1.95 m x 1.66 m |
|
Upper Level |
Primary Bedroom |
3.92 m |
3.8 m |
3.92 m x 3.8 m |
|
Upper Level |
Bedroom 2 |
3.37 m |
4.22 m |
3.37 m x 4.22 m |
|
Upper Level |
Bedroom 3 |
2.91 m |
2.75 m |
2.91 m x 2.75 m |
|
Upper Level |
Bonus Room |
4.12 m |
3.44 m |
4.12 m x 3.44 m |

