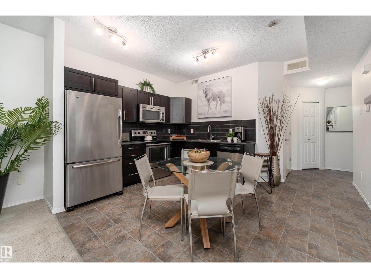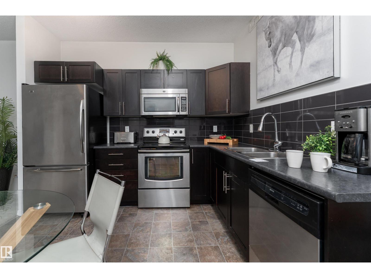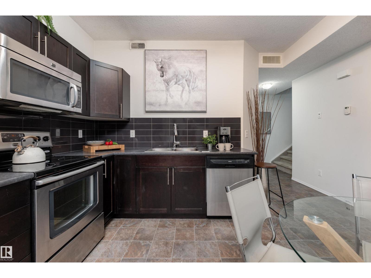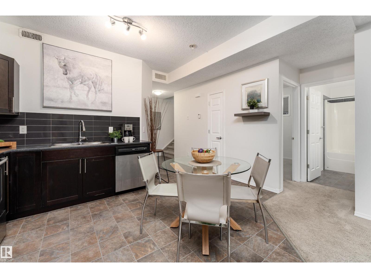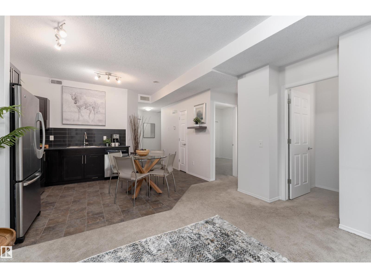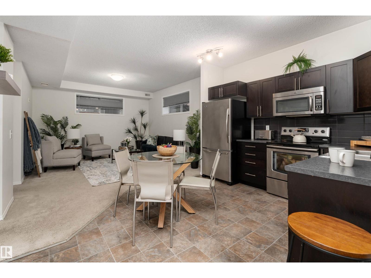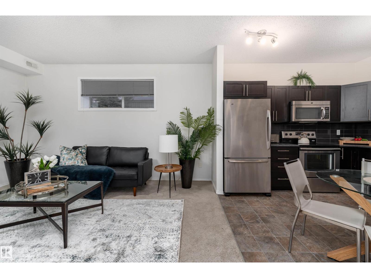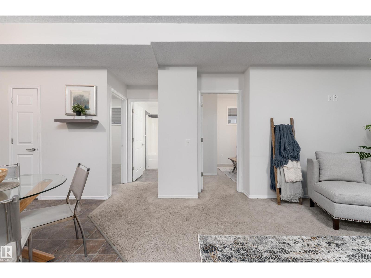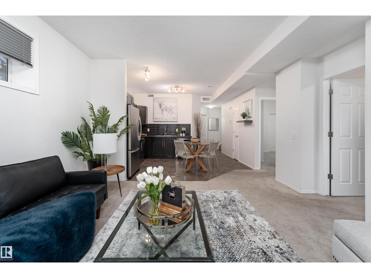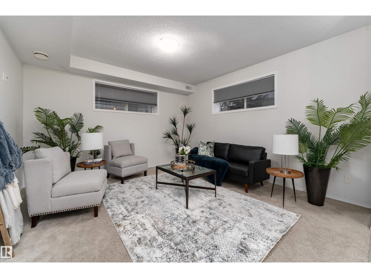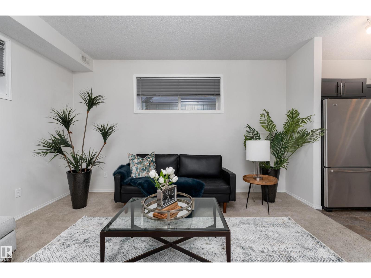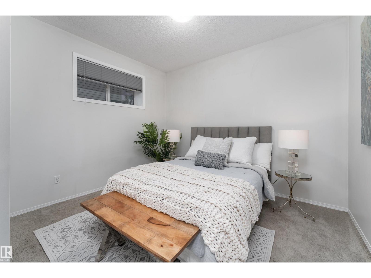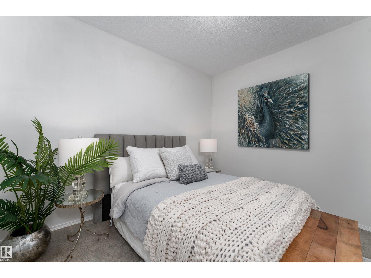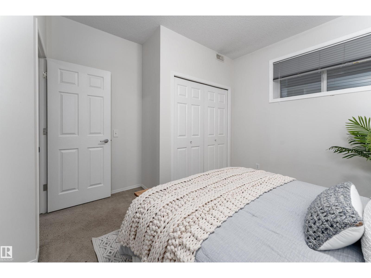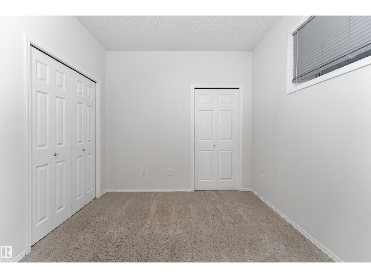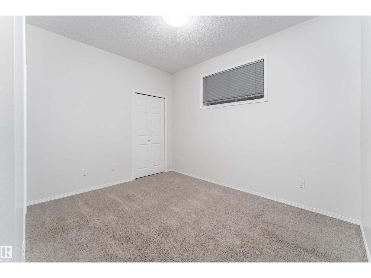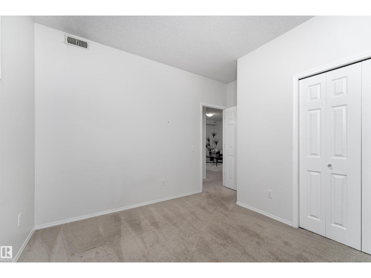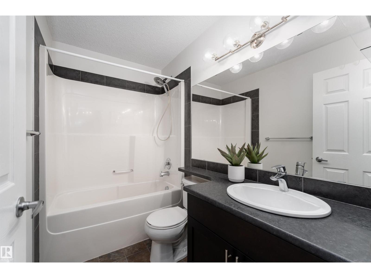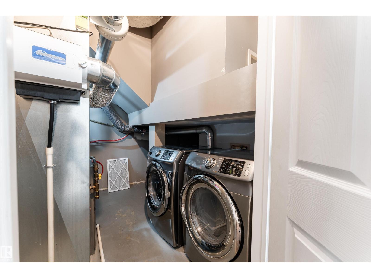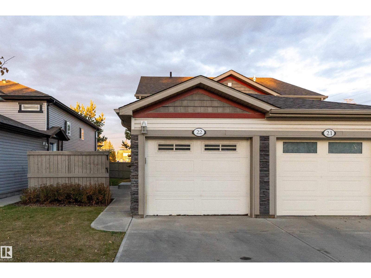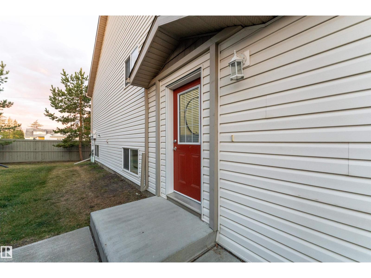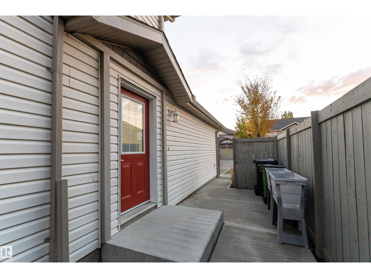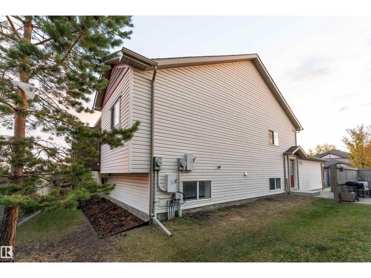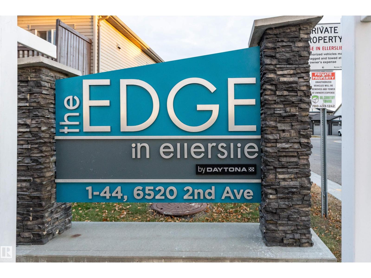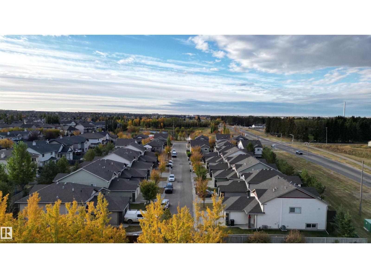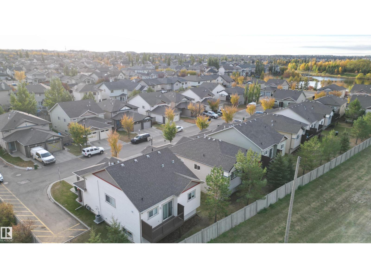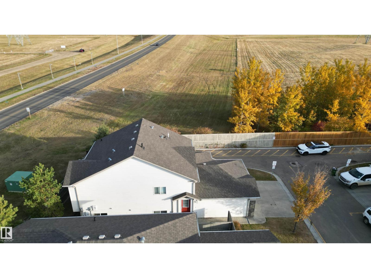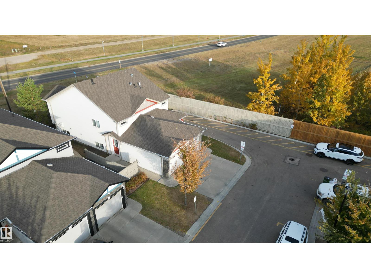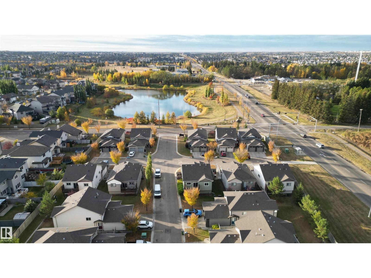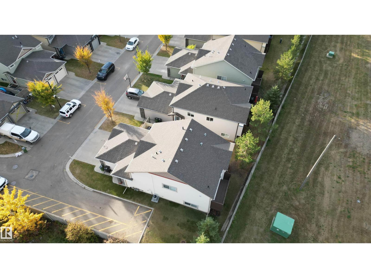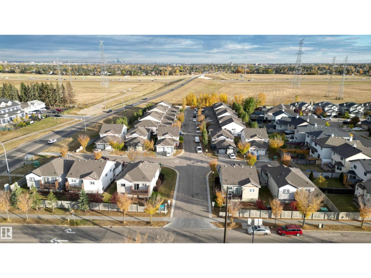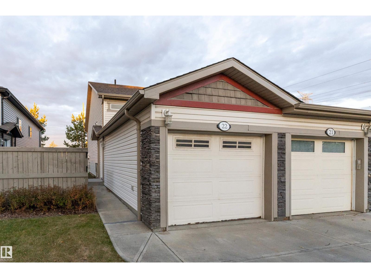#22 6520 2 Av Sw Edmonton, Alberta T6X 1S4
$215,000Maintenance, Exterior Maintenance, Landscaping, Other, See Remarks, Property Management
$308.95 Monthly
Maintenance, Exterior Maintenance, Landscaping, Other, See Remarks, Property Management
$308.95 MonthlyTasteful, stylish, and very affordable lower unit, perfectly situated in a quiet cul-de-sac in Charlesworth. Bright and well laid out, it features a welcoming living area, a practical kitchen with ample cabinetry and stainless steel appliances, and two comfortable bedrooms alongside a full 4pc bath and convenient in-suite laundry. Enjoy the attached single garage—ideal for winter—along with great storage options and low condo fees that include snow removal. This well-run complex is steps from schools and daycares, and only minutes to shopping, dining, parks, and easy access to the Anthony Henday. This home is pre-inspected for your peace of mind and guaranteed clean on possession day — visit REALTOR® site for details! (id:63502)
Property Details
| MLS® Number | E4466109 |
| Property Type | Single Family |
| Neigbourhood | Charlesworth |
| Amenities Near By | Playground, Public Transit, Schools, Shopping |
| Features | Cul-de-sac, See Remarks, No Back Lane, Park/reserve |
| Parking Space Total | 2 |
Building
| Bathroom Total | 1 |
| Bedrooms Total | 2 |
| Appliances | Dishwasher, Dryer, Microwave Range Hood Combo, Refrigerator, Stove, Washer, Window Coverings |
| Architectural Style | Bungalow |
| Basement Type | None |
| Constructed Date | 2013 |
| Construction Style Attachment | Semi-detached |
| Heating Type | Forced Air |
| Stories Total | 1 |
| Size Interior | 965 Ft2 |
| Type | Duplex |
Parking
| Attached Garage |
Land
| Acreage | No |
| Land Amenities | Playground, Public Transit, Schools, Shopping |
| Size Irregular | 247.15 |
| Size Total | 247.15 M2 |
| Size Total Text | 247.15 M2 |
Rooms
| Level | Type | Length | Width | Dimensions |
|---|---|---|---|---|
| Main Level | Living Room | 5.39 m | 4.5 m | 5.39 m x 4.5 m |
| Main Level | Kitchen | 3.26 m | 4.2 m | 3.26 m x 4.2 m |
| Main Level | Primary Bedroom | 3.73 m | 3.55 m | 3.73 m x 3.55 m |
| Main Level | Bedroom 2 | 3.52 m | 3.54 m | 3.52 m x 3.54 m |
| Main Level | Utility Room | 1.6 m | 2.86 m | 1.6 m x 2.86 m |
Contact Us
Contact us for more information

