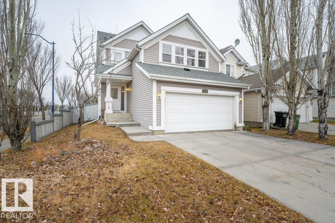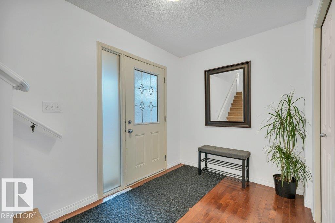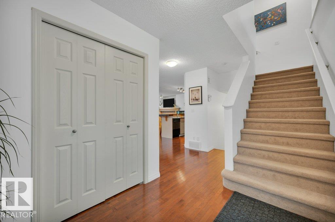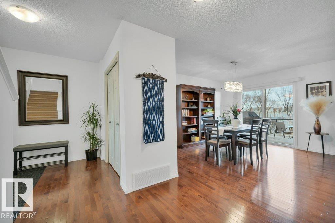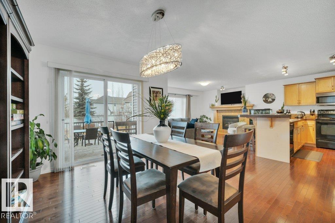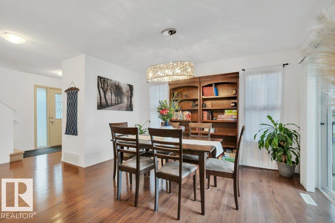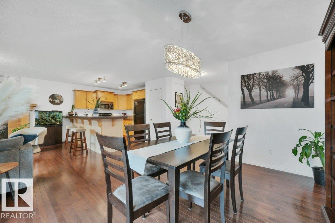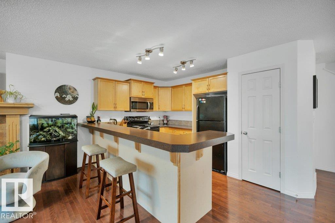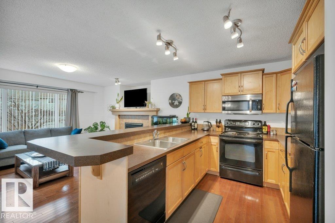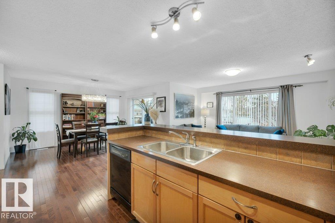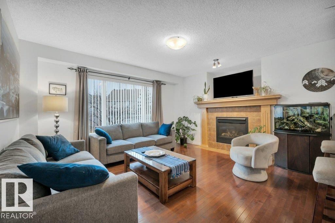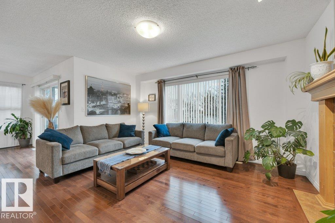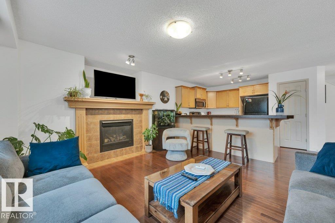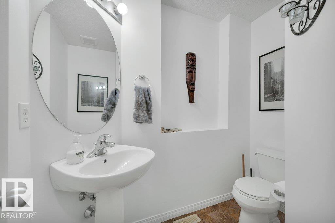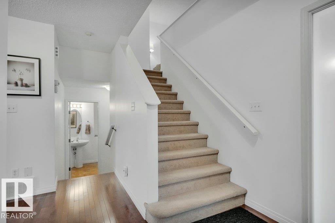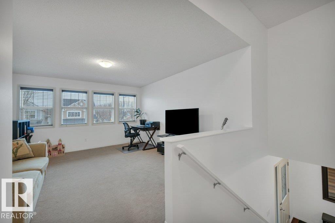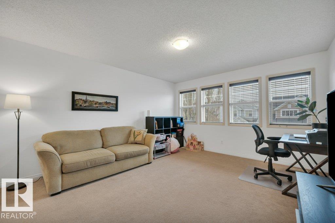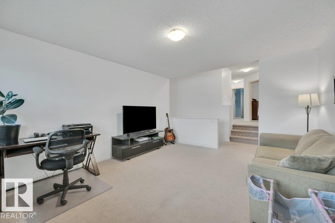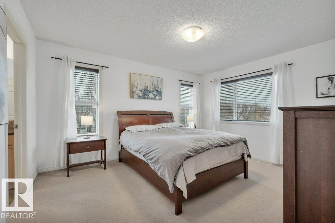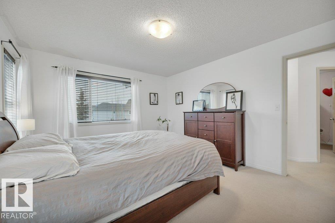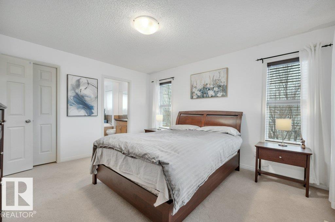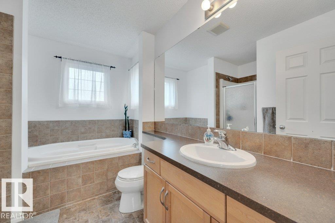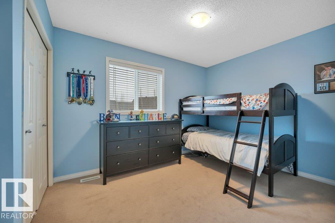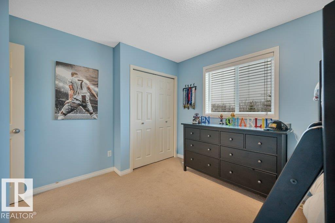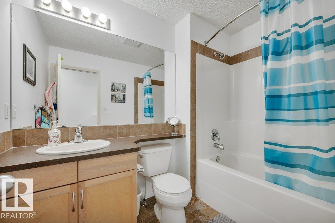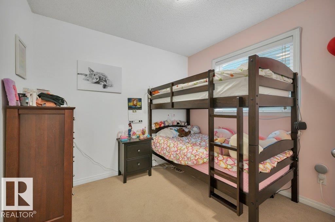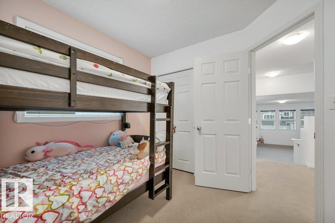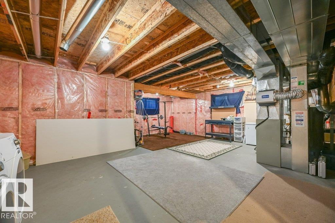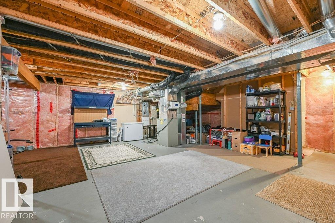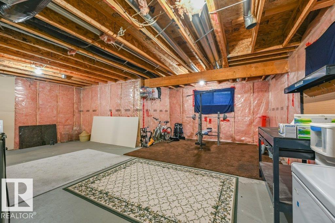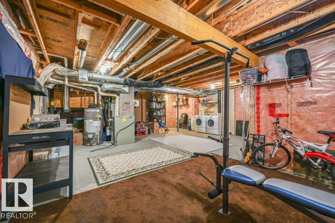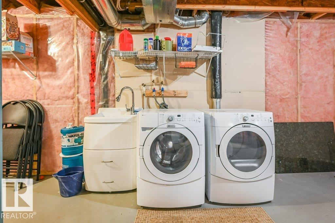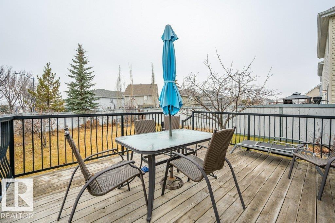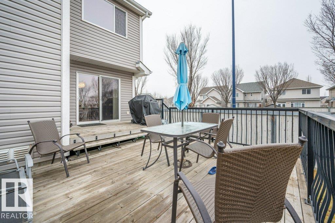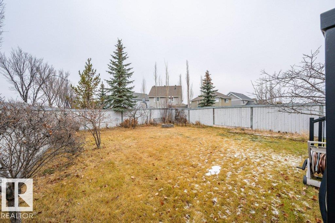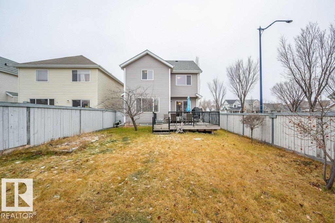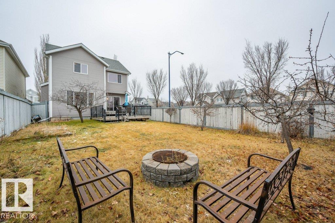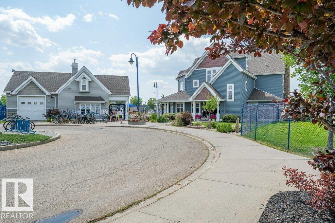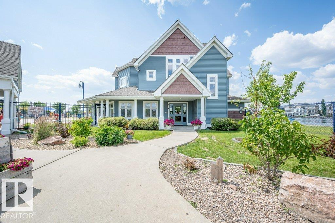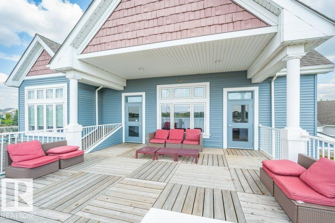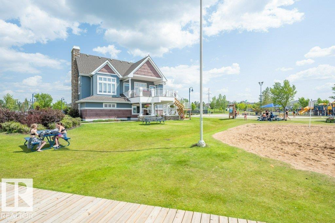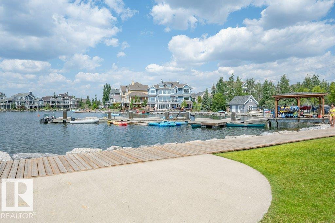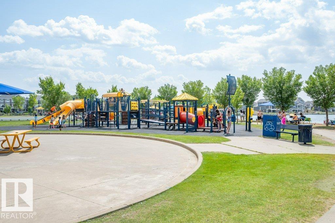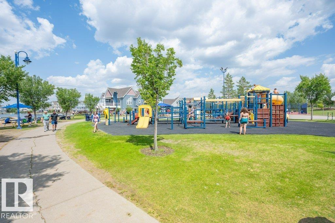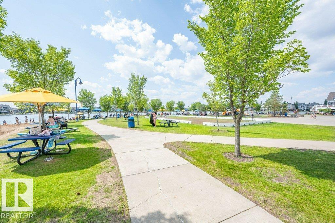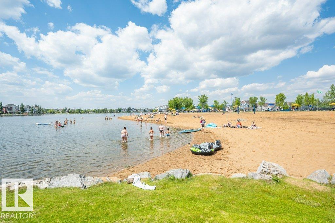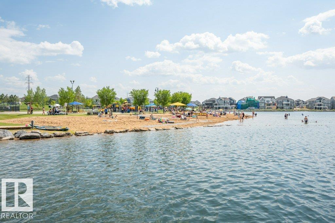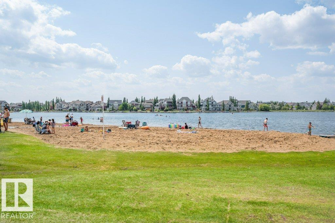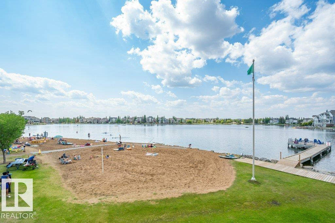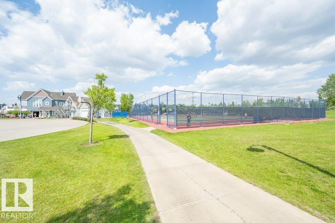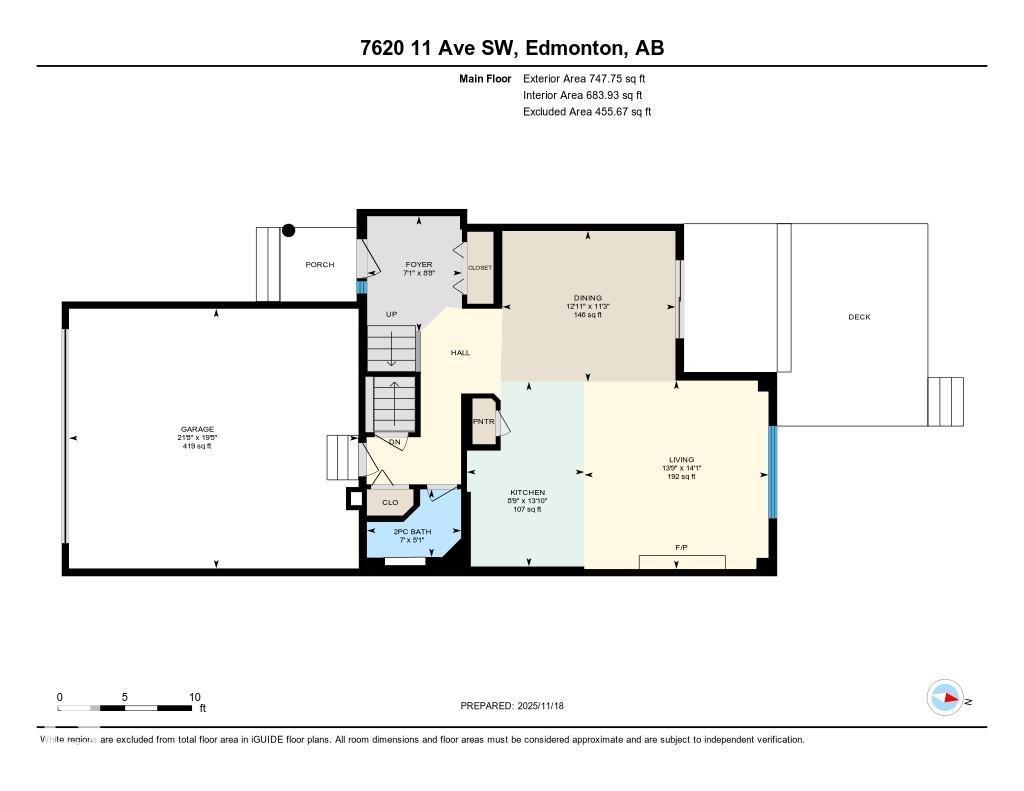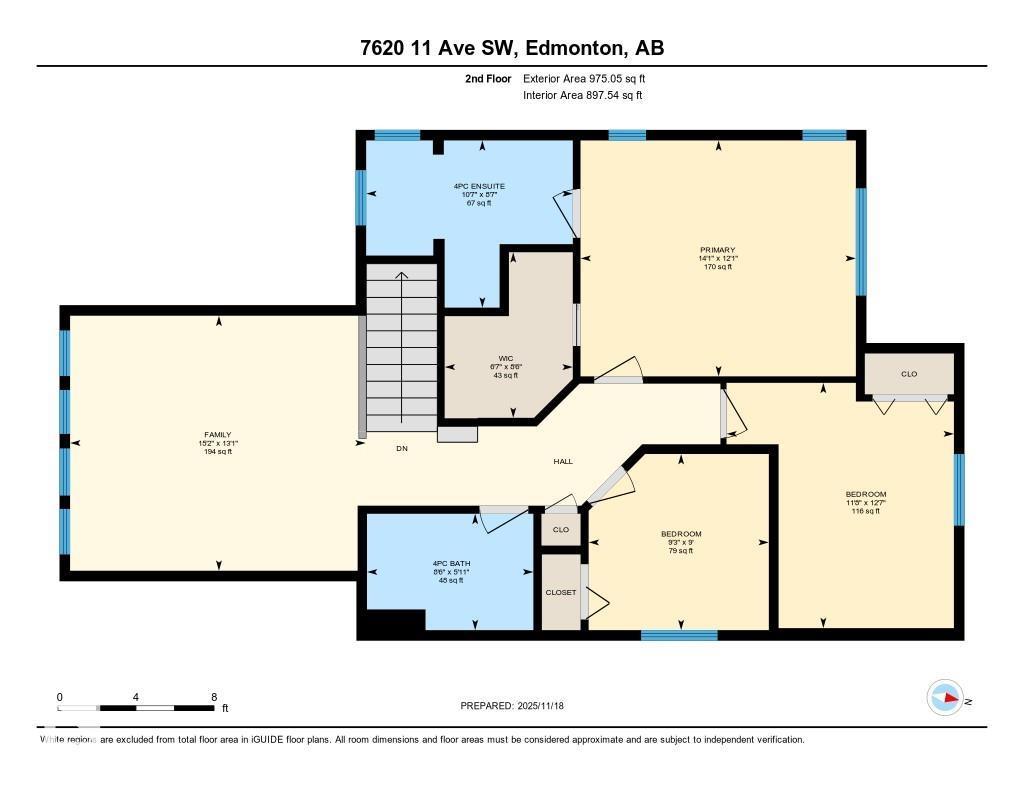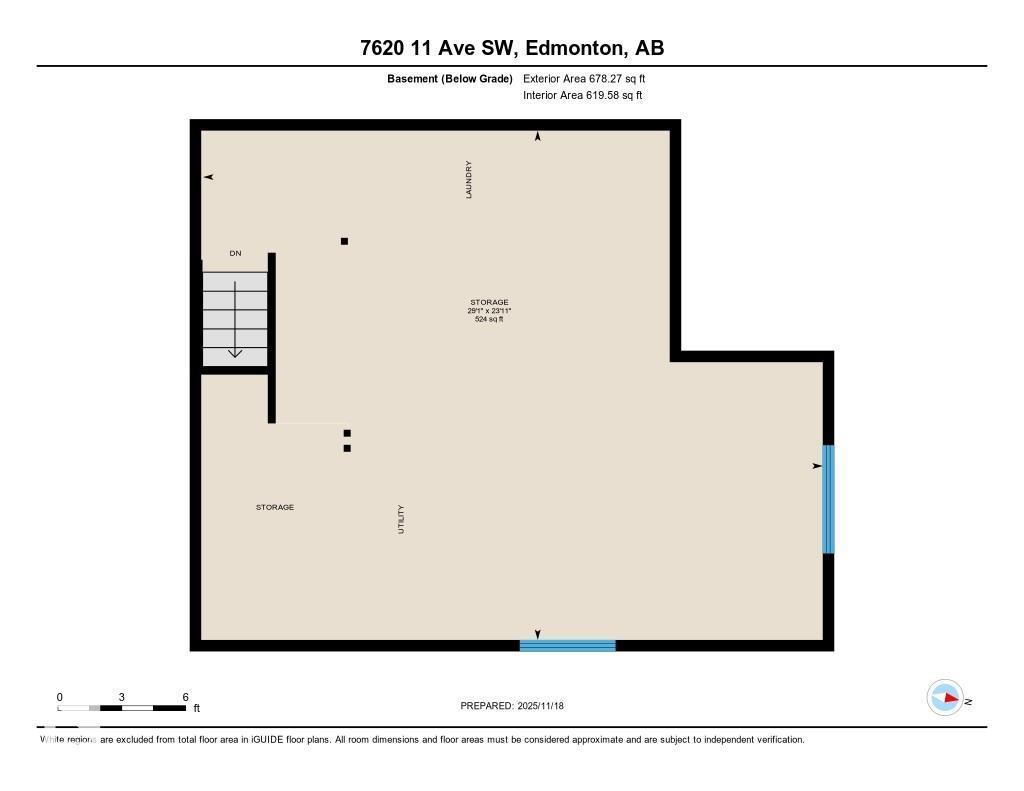3 Bedroom
3 Bathroom
1,723 ft2
Fireplace
Forced Air
Waterfront On Pond
$475,000
Welcome to Lake Summerside community! This well-maintained, newly roofed (2023) 1,722 sq.ft., 3-bedroom, 2.5-bath home offers comfort, style, and access to one of Edmonton’s premier lake communities. Step inside to an open-concept main floor filled with natural light, featuring hardwood flooring, a cozy gas fireplace, and a layout perfect for both everyday living and entertaining. Upstairs, you’ll find a spacious bonus room, a primary suite complete with a walk-in closet and 4-piece ensuite, plus 2 additional bedrooms and another full 4-piece bathroom. The backyard is your personal retreat, showcasing a large two-tiered deck, fire pit, and a selection of fruit trees and shrubs—ideal for relaxing evenings. As a resident of exclusive Lake Summerside, you’ll enjoy full access to the private Summerside Beach Club, featuring a 32-acre lake, sandy beach, tennis courts, playground, mini golf, BBQ area, and more. Enjoy year-round activities including swimming, fishing, boating, and winter skating. (id:63502)
Property Details
|
MLS® Number
|
E4466257 |
|
Property Type
|
Single Family |
|
Neigbourhood
|
Summerside |
|
Amenities Near By
|
Airport, Playground, Public Transit, Schools, Shopping |
|
Community Features
|
Lake Privileges, Fishing |
|
Features
|
Corner Site, Exterior Walls- 2x6", Recreational |
|
Parking Space Total
|
4 |
|
Structure
|
Deck |
|
Water Front Type
|
Waterfront On Pond |
Building
|
Bathroom Total
|
3 |
|
Bedrooms Total
|
3 |
|
Amenities
|
Vinyl Windows |
|
Appliances
|
Dishwasher, Dryer, Garage Door Opener Remote(s), Garage Door Opener, Microwave Range Hood Combo, Refrigerator, Stove, Washer, Window Coverings |
|
Basement Development
|
Unfinished |
|
Basement Type
|
Full (unfinished) |
|
Constructed Date
|
2006 |
|
Construction Style Attachment
|
Detached |
|
Fireplace Fuel
|
Gas |
|
Fireplace Present
|
Yes |
|
Fireplace Type
|
Unknown |
|
Half Bath Total
|
1 |
|
Heating Type
|
Forced Air |
|
Stories Total
|
2 |
|
Size Interior
|
1,723 Ft2 |
|
Type
|
House |
Parking
Land
|
Access Type
|
Boat Access |
|
Acreage
|
No |
|
Fence Type
|
Fence |
|
Land Amenities
|
Airport, Playground, Public Transit, Schools, Shopping |
|
Size Irregular
|
449.07 |
|
Size Total
|
449.07 M2 |
|
Size Total Text
|
449.07 M2 |
|
Surface Water
|
Lake |
Rooms
| Level |
Type |
Length |
Width |
Dimensions |
|
Main Level |
Living Room |
4.29 m |
4.2 m |
4.29 m x 4.2 m |
|
Main Level |
Dining Room |
3.44 m |
3.94 m |
3.44 m x 3.94 m |
|
Main Level |
Kitchen |
4.21 m |
2.67 m |
4.21 m x 2.67 m |
|
Upper Level |
Primary Bedroom |
3.68 m |
4.3 m |
3.68 m x 4.3 m |
|
Upper Level |
Bedroom 2 |
3.83 m |
3.55 m |
3.83 m x 3.55 m |
|
Upper Level |
Bedroom 3 |
2.75 m |
2.81 m |
2.75 m x 2.81 m |
|
Upper Level |
Bonus Room |
3.98 m |
4.61 m |
3.98 m x 4.61 m |

