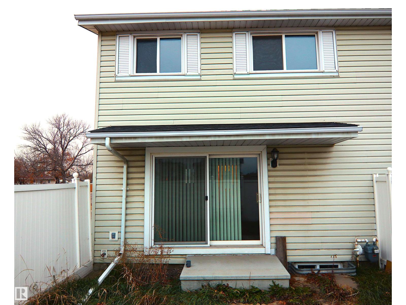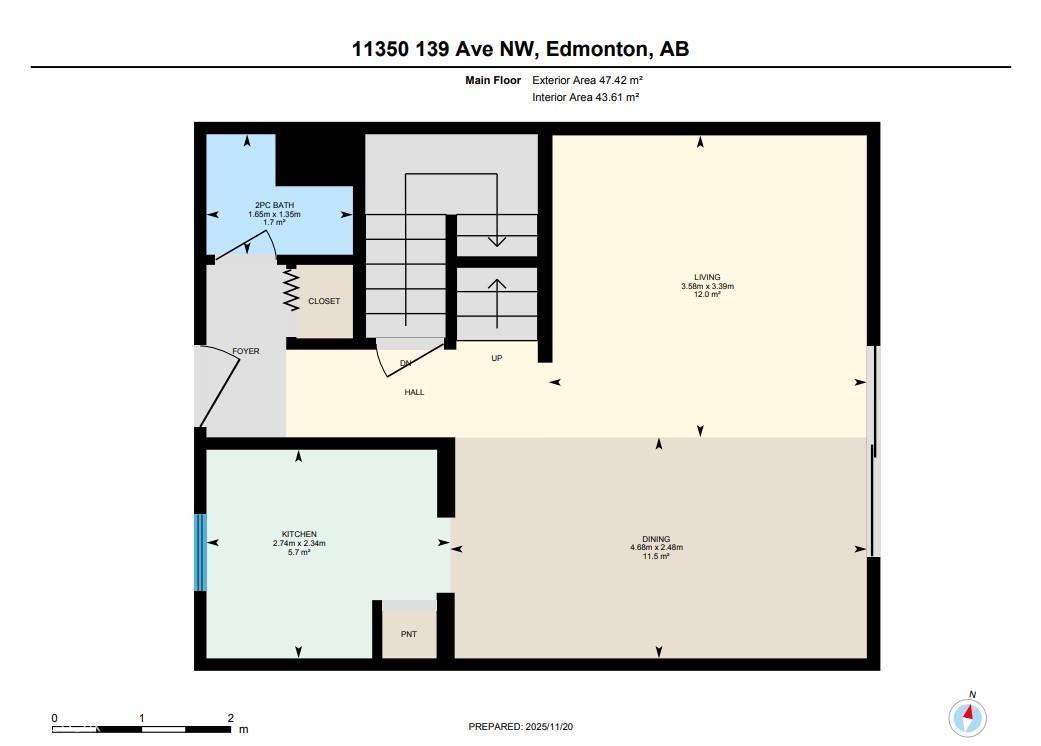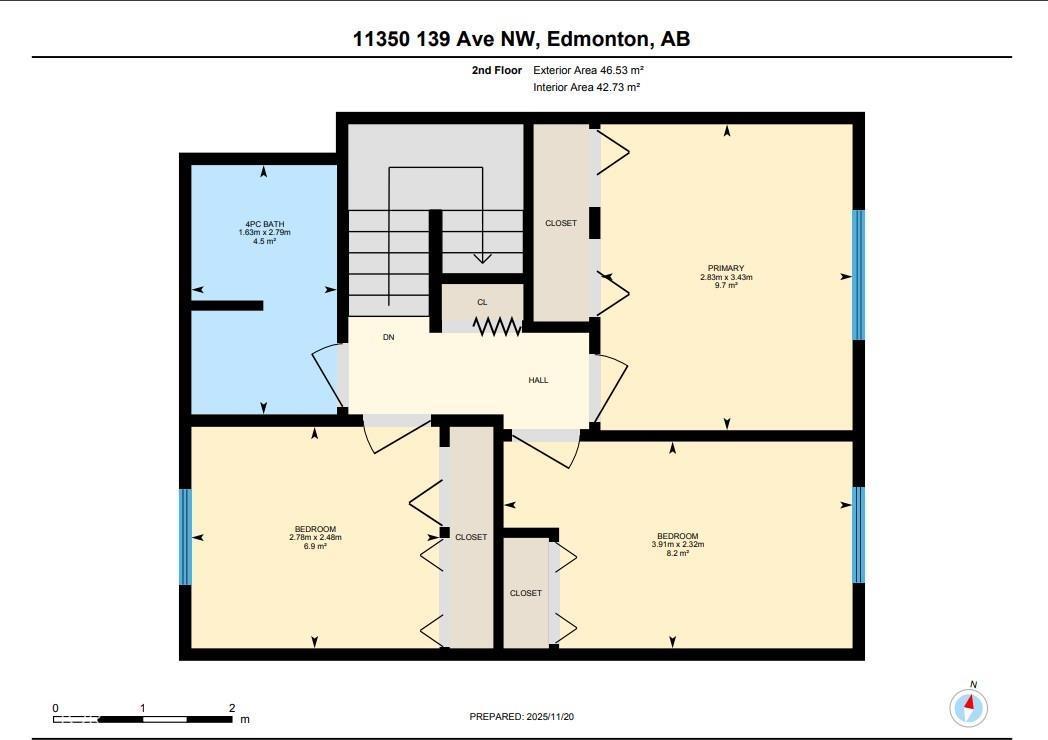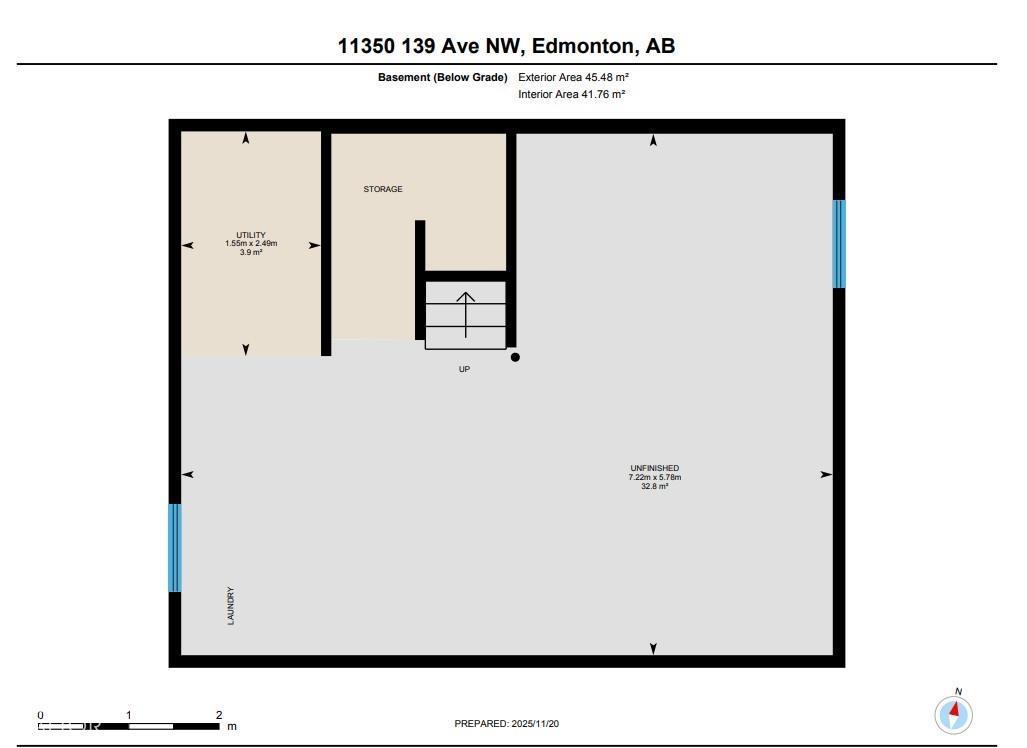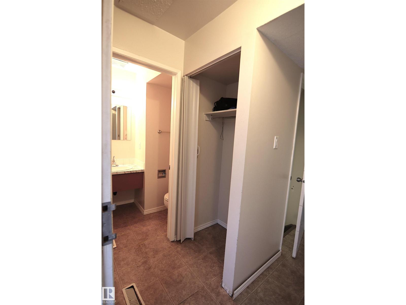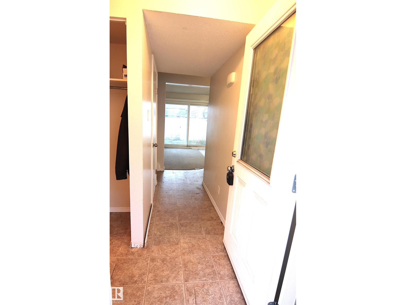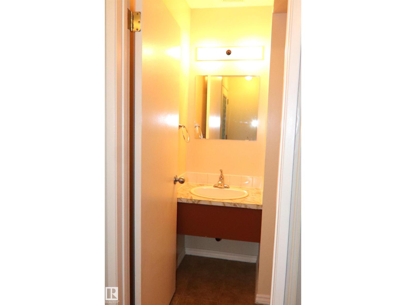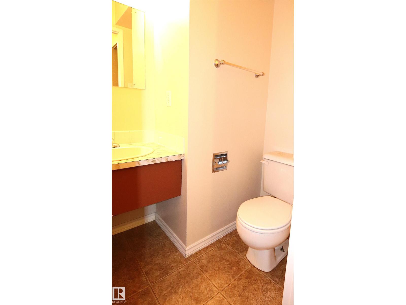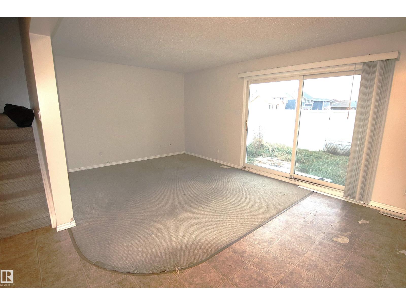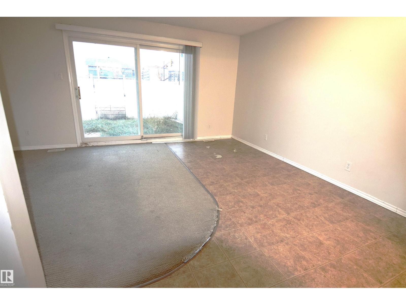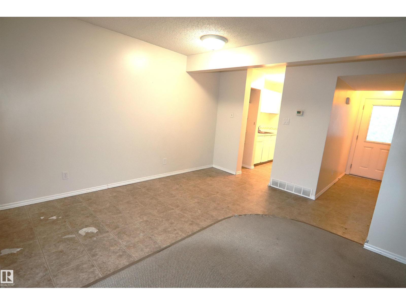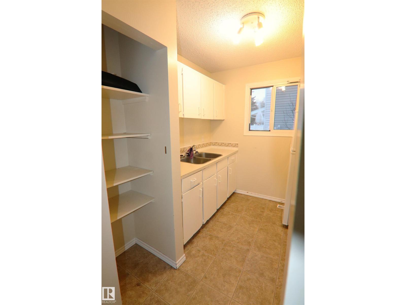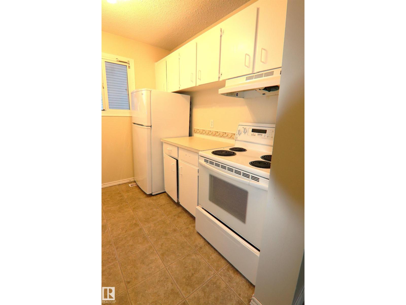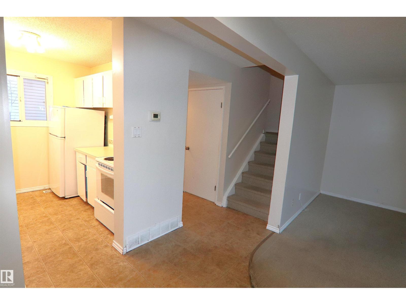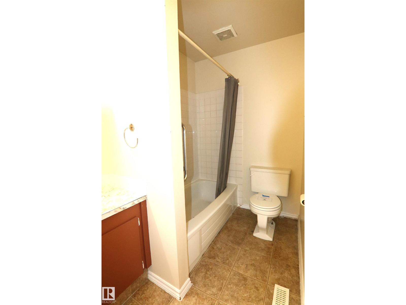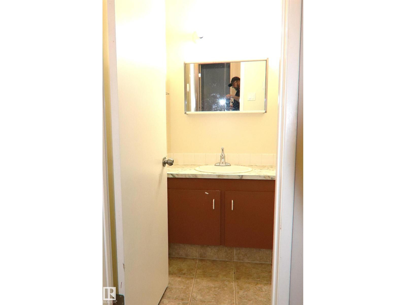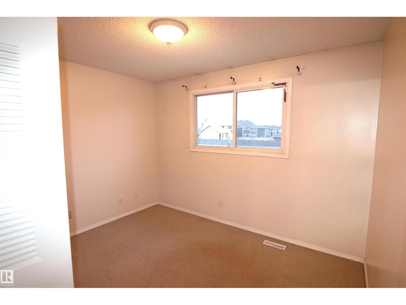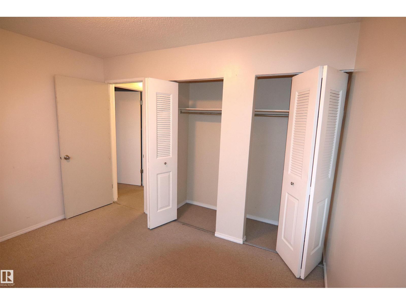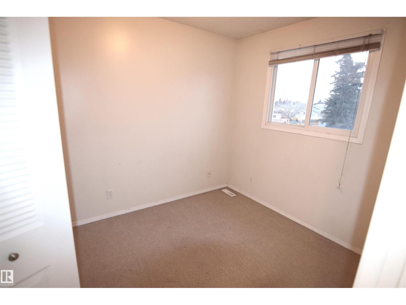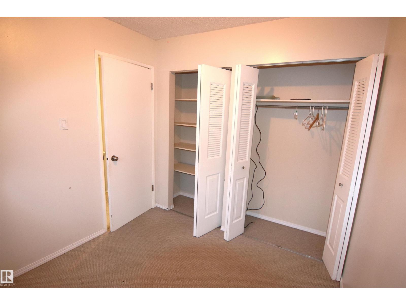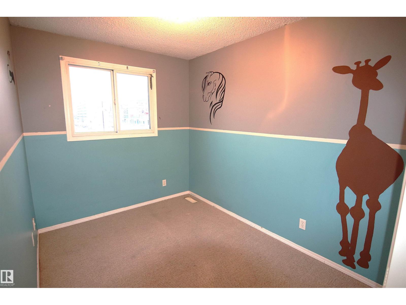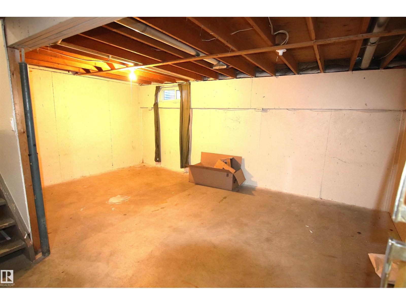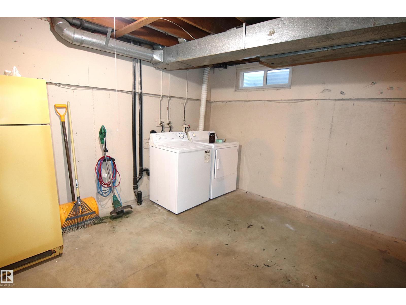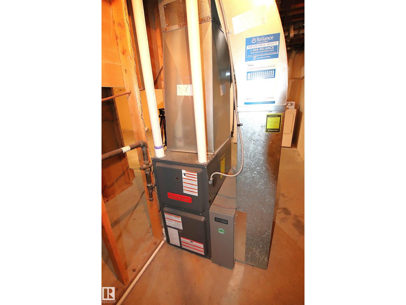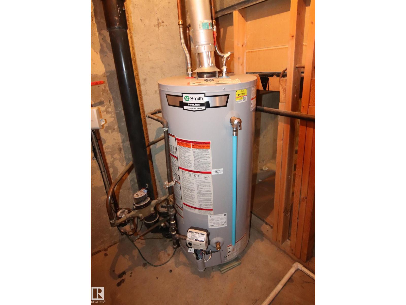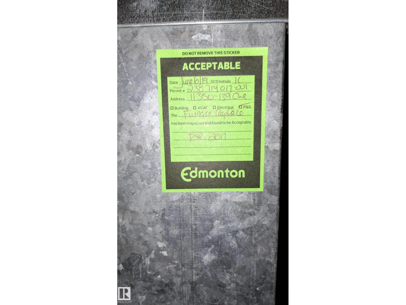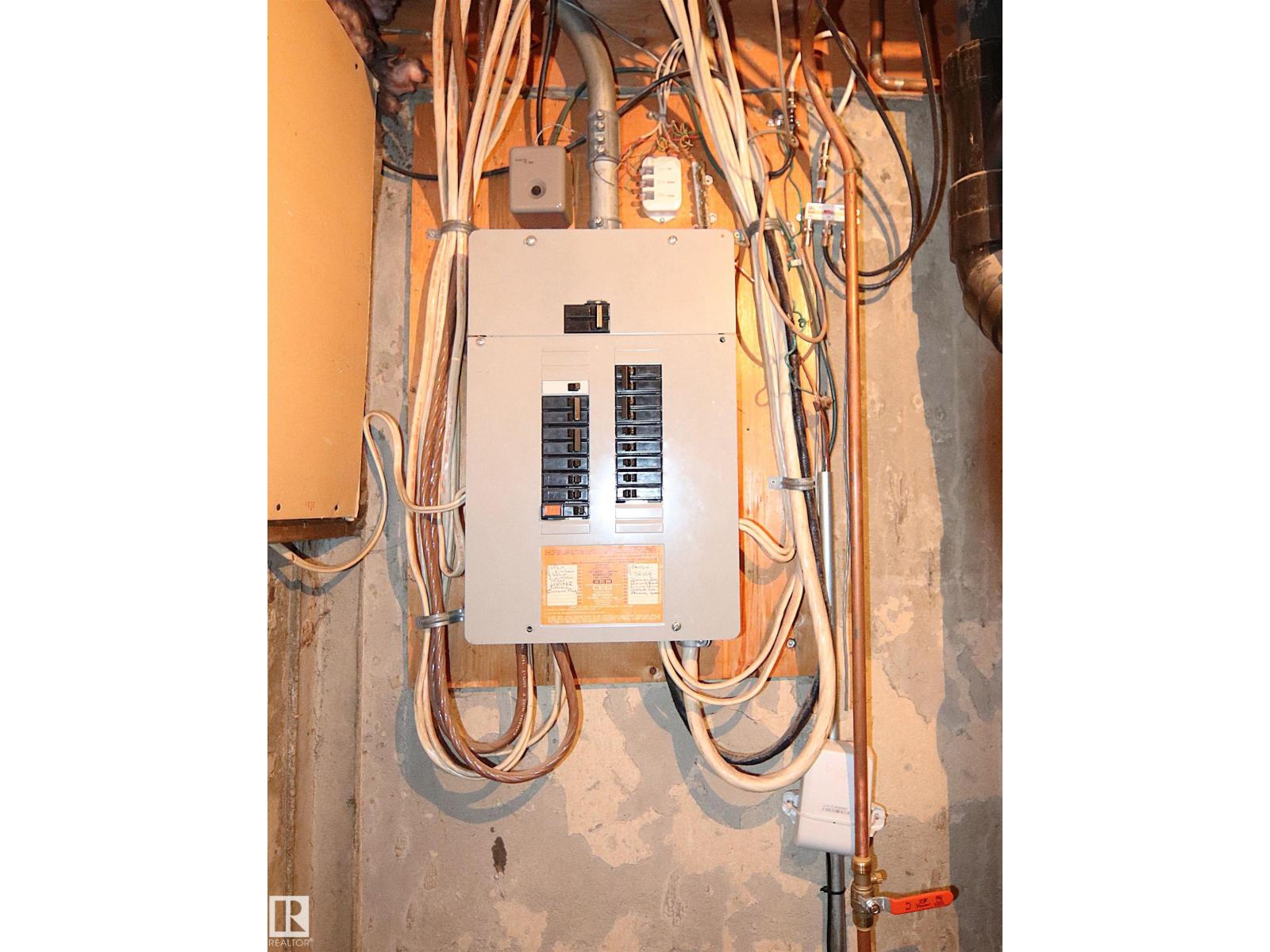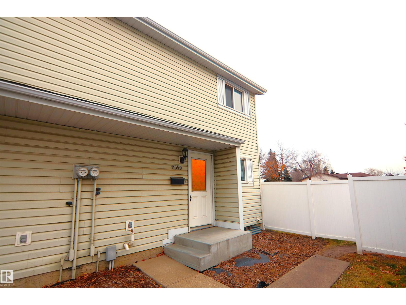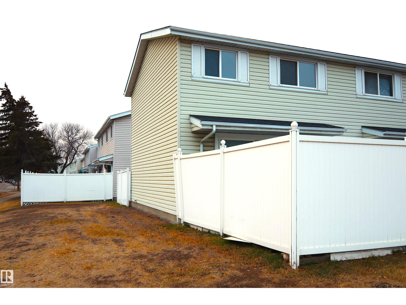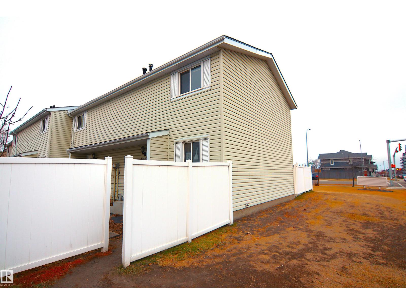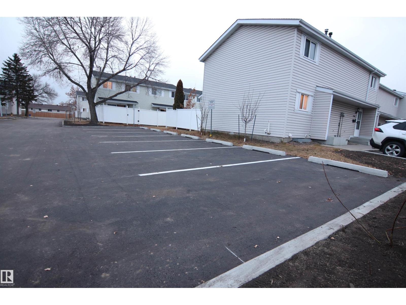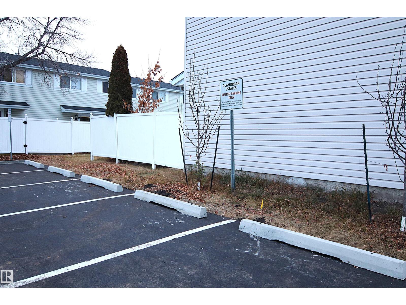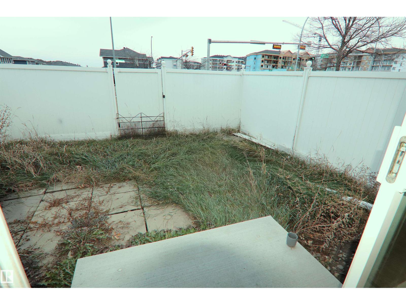11350 139 Av Nw Edmonton, Alberta T5Y 2N3
$169,000Maintenance, Exterior Maintenance, Insurance, Landscaping, Property Management, Other, See Remarks
$410 Monthly
Maintenance, Exterior Maintenance, Insurance, Landscaping, Property Management, Other, See Remarks
$410 MonthlyWelcome to Glamorgan Estates Townhomes — a sought-after community and an exceptional place to call home. This charming 3-bedroom, 1.5-bathroom condo townhouse offers a bright, functional layout ideal for first-time buyers, young families, or anyone seeking comfort and convenience. Step inside to a welcoming galley-style kitchen, seamlessly connected to the open dining and living area, perfect for everyday living and entertaining. Large windows bring in plenty of natural light, while the patio doors lead you to a spacious backyard/patio, a rare feature that provides room to relax, garden, or enjoy sunny afternoons. You’ll appreciate the new vinyl fencing, offering privacy and a clean, modern look. The unfinished basement is open for development and ready for your personal touches. Additional peace of mind comes from the newer furnace (2019) and hot water tank, adding to the home’s overall value and efficiency. A well-managed complex with ample visitor parking. (id:63502)
Open House
This property has open houses!
1:00 pm
Ends at:2:30 pm
Property Details
| MLS® Number | E4466329 |
| Property Type | Single Family |
| Neigbourhood | Carlisle |
| Amenities Near By | Public Transit |
| Parking Space Total | 1 |
| Structure | Patio(s) |
Building
| Bathroom Total | 2 |
| Bedrooms Total | 3 |
| Appliances | Dryer, Refrigerator, Stove, Washer |
| Basement Development | Unfinished |
| Basement Type | Full (unfinished) |
| Constructed Date | 1977 |
| Construction Style Attachment | Attached |
| Half Bath Total | 1 |
| Heating Type | Forced Air |
| Stories Total | 2 |
| Size Interior | 1,011 Ft2 |
| Type | Row / Townhouse |
Parking
| Stall |
Land
| Acreage | No |
| Fence Type | Fence |
| Land Amenities | Public Transit |
| Size Irregular | 258.73 |
| Size Total | 258.73 M2 |
| Size Total Text | 258.73 M2 |
Rooms
| Level | Type | Length | Width | Dimensions |
|---|---|---|---|---|
| Main Level | Living Room | 3.39 m | 3.58 m | 3.39 m x 3.58 m |
| Main Level | Dining Room | 2.48 m | 4.68 m | 2.48 m x 4.68 m |
| Main Level | Kitchen | 2.34 m | 2.74 m | 2.34 m x 2.74 m |
| Upper Level | Primary Bedroom | 3.43 m | 2.83 m | 3.43 m x 2.83 m |
| Upper Level | Bedroom 2 | 2.48 m | 2.78 m | 2.48 m x 2.78 m |
| Upper Level | Bedroom 3 | 2.32 m | 3.91 m | 2.32 m x 3.91 m |
Contact Us
Contact us for more information

