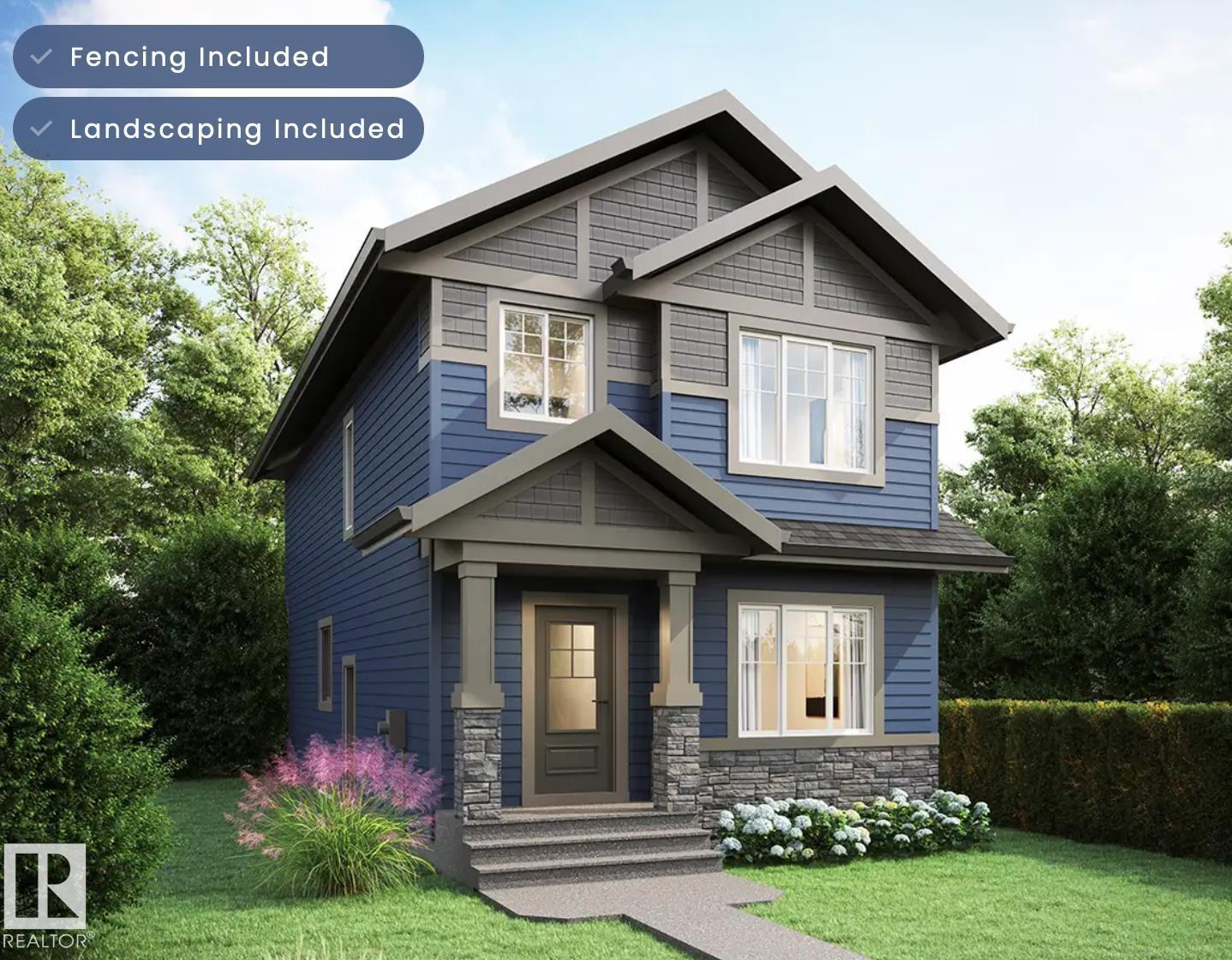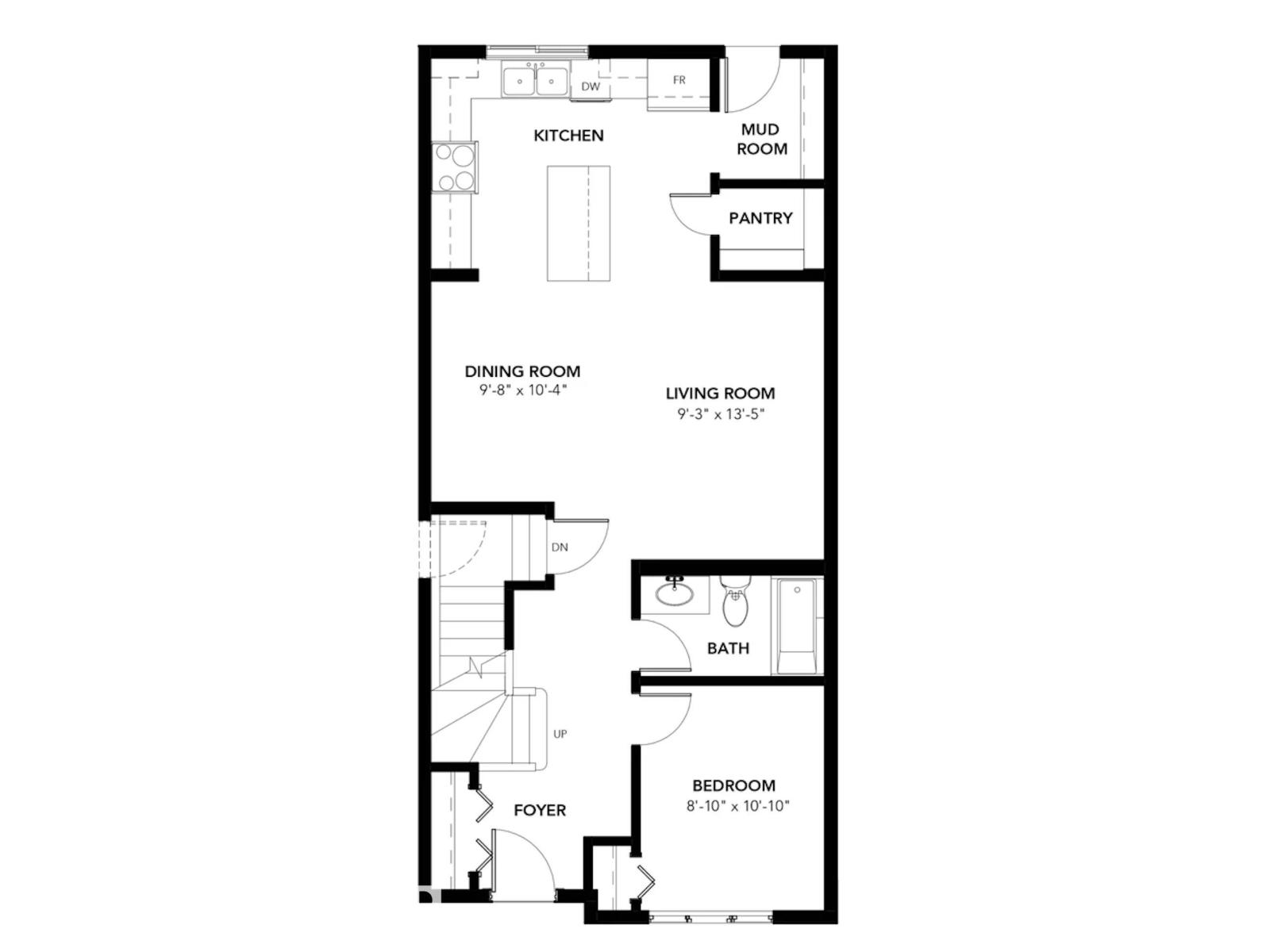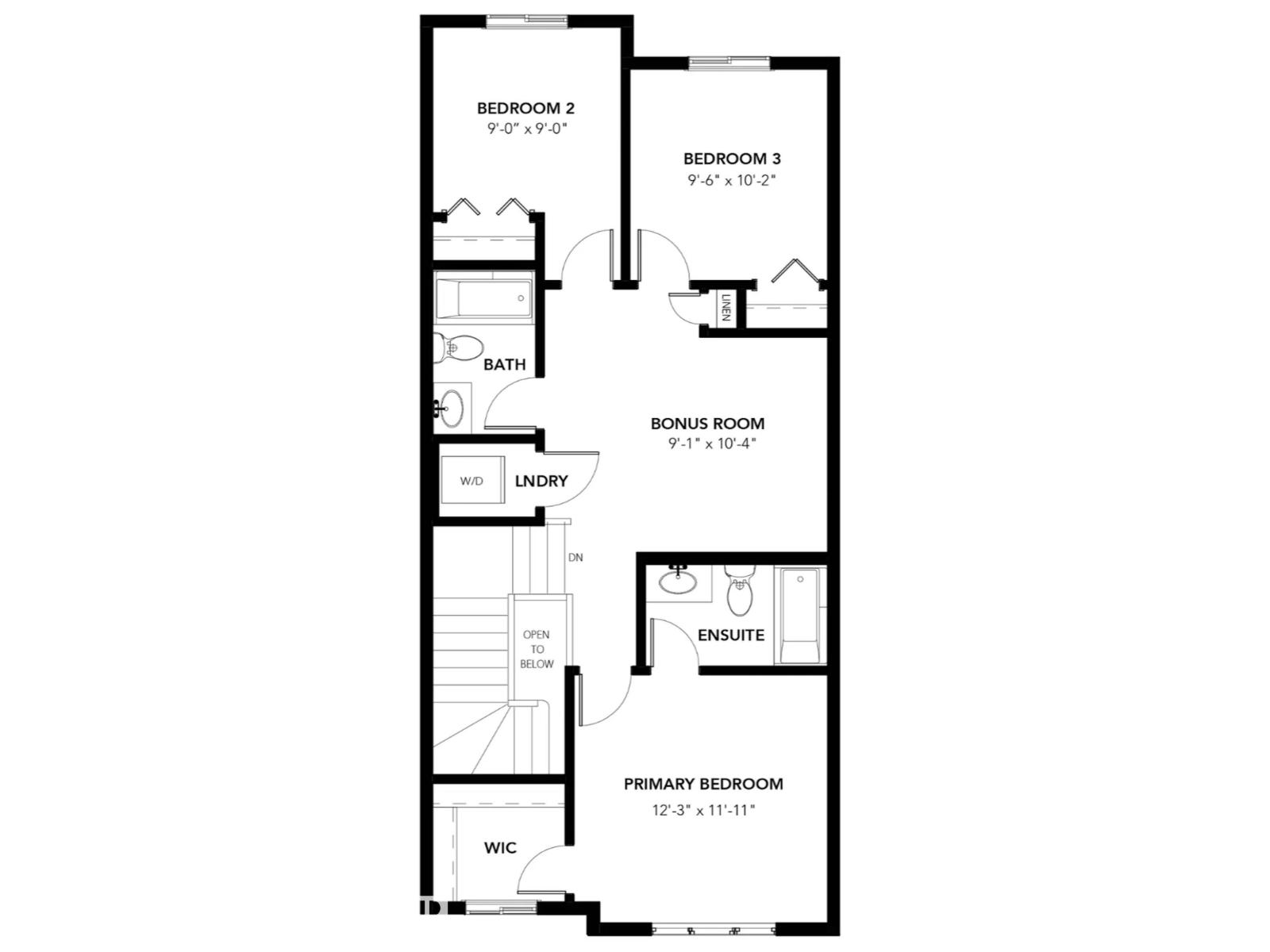4 Bedroom
3 Bathroom
1,696 ft2
Fireplace
Forced Air
$559,900
Introducing the Fort-G model by Landmark Homes, a modern, energy-efficient design crafted for families who value comfort, style, and smarter living. Built with Landmark’s industry-leading construction standards, this model includes a Hi-Velocity Heating System, Navien tankless hot water heater, and a 3-Stage Medical-Grade Air Purification System—delivering exceptional air quality, consistent home temperature, and endless hot water. The thoughtful main floor layout includes a full bedroom on the main level paired with a full bathroom, offering incredible flexibility for multi-generational households, guests, or a private office setup. The open living space is warm and inviting, anchored by a sleek electric fireplace and bright windows that fill the room with natural light. A convenient side entry gives future potential for basement development or income-producing options, while appliances are included for a smooth, move-in-ready experience. (id:63502)
Property Details
|
MLS® Number
|
E4466499 |
|
Property Type
|
Single Family |
|
Neigbourhood
|
Griesbach |
|
Amenities Near By
|
Playground, Public Transit, Schools, Shopping |
|
Features
|
Lane |
|
Structure
|
Deck |
Building
|
Bathroom Total
|
3 |
|
Bedrooms Total
|
4 |
|
Amenities
|
Ceiling - 9ft |
|
Appliances
|
Dishwasher, Dryer, Garage Door Opener Remote(s), Garage Door Opener, Refrigerator, Stove, Washer |
|
Basement Development
|
Unfinished |
|
Basement Type
|
Full (unfinished) |
|
Constructed Date
|
2025 |
|
Construction Style Attachment
|
Detached |
|
Fire Protection
|
Smoke Detectors |
|
Fireplace Fuel
|
Electric |
|
Fireplace Present
|
Yes |
|
Fireplace Type
|
Insert |
|
Heating Type
|
Forced Air |
|
Stories Total
|
2 |
|
Size Interior
|
1,696 Ft2 |
|
Type
|
House |
Parking
Land
|
Acreage
|
No |
|
Fence Type
|
Fence |
|
Land Amenities
|
Playground, Public Transit, Schools, Shopping |
|
Size Irregular
|
333.76 |
|
Size Total
|
333.76 M2 |
|
Size Total Text
|
333.76 M2 |
Rooms
| Level |
Type |
Length |
Width |
Dimensions |
|
Main Level |
Living Room |
|
|
Measurements not available |
|
Main Level |
Dining Room |
|
|
Measurements not available |
|
Main Level |
Kitchen |
|
|
Measurements not available |
|
Main Level |
Bedroom 4 |
|
|
Measurements not available |
|
Upper Level |
Primary Bedroom |
|
|
Measurements not available |
|
Upper Level |
Bedroom 2 |
|
|
Measurements not available |
|
Upper Level |
Bedroom 3 |
|
|
Measurements not available |
|
Upper Level |
Bonus Room |
|
|
Measurements not available |
|
Upper Level |
Laundry Room |
|
|
Measurements not available |





