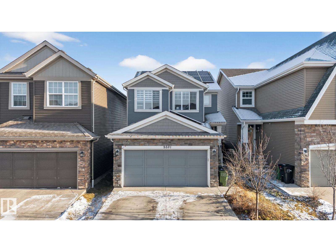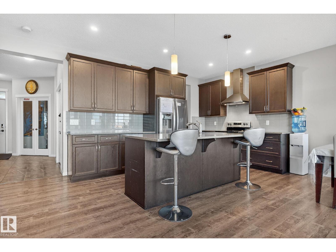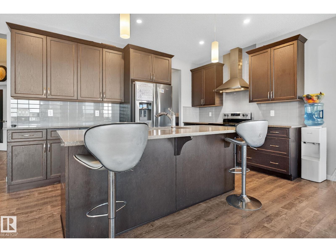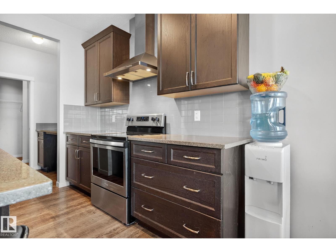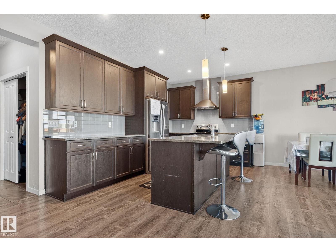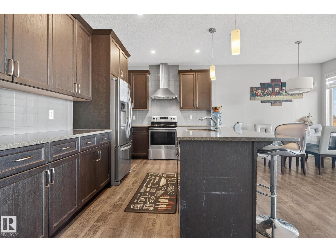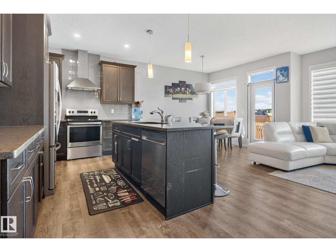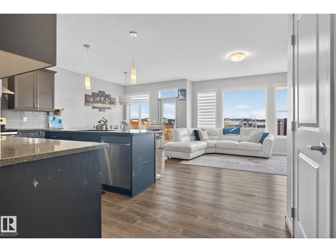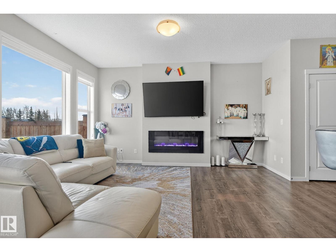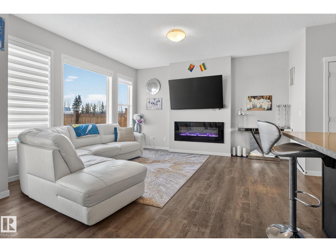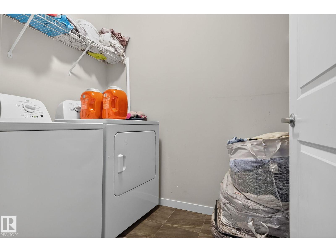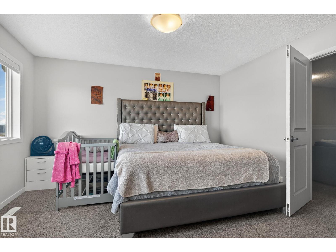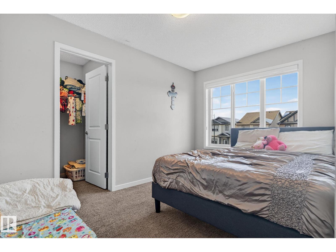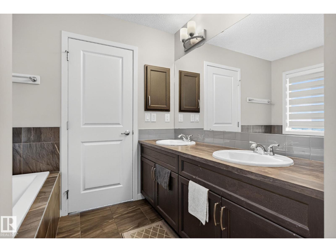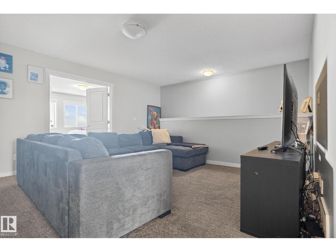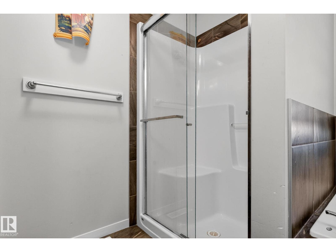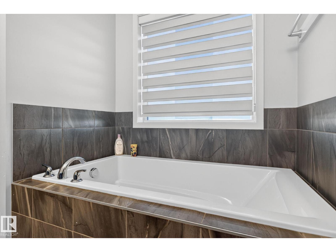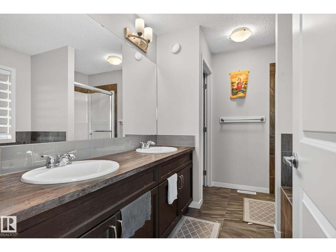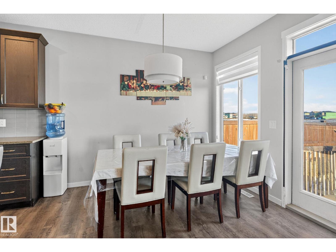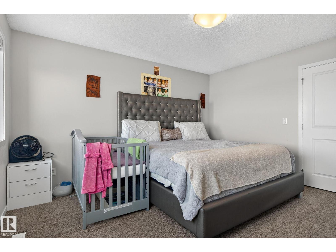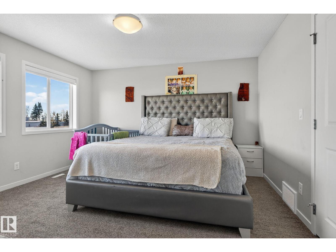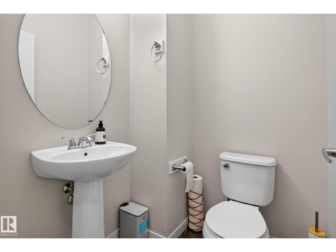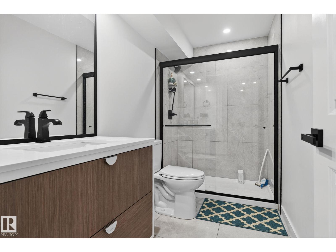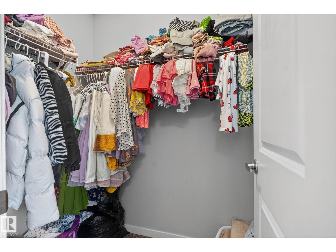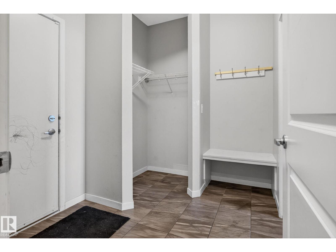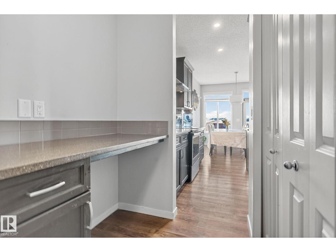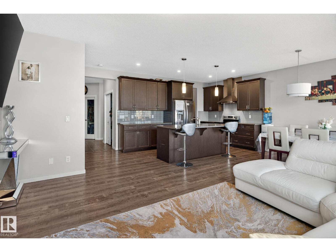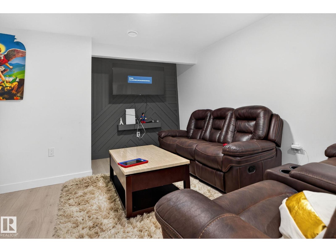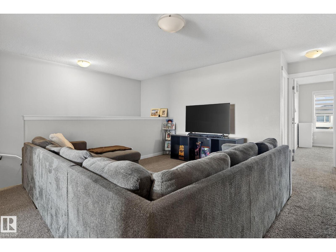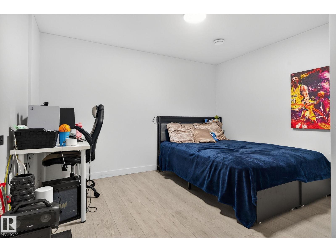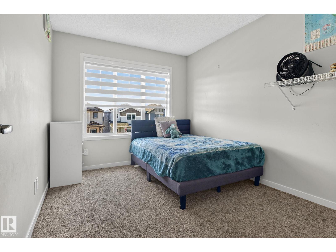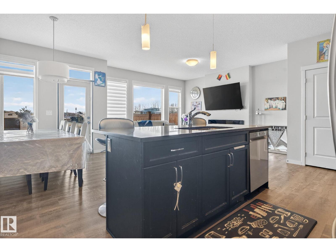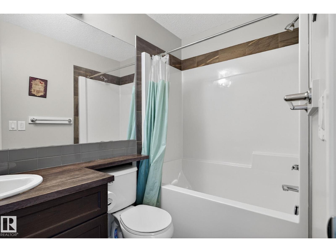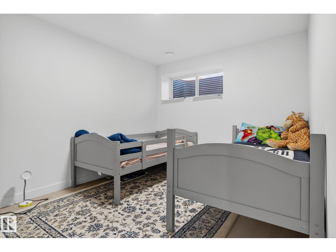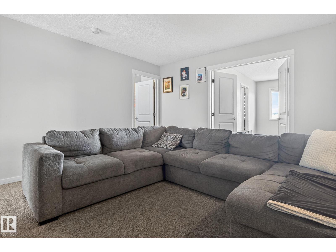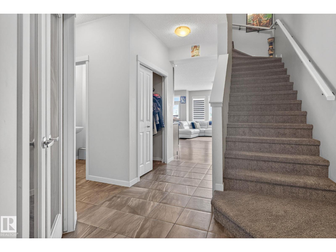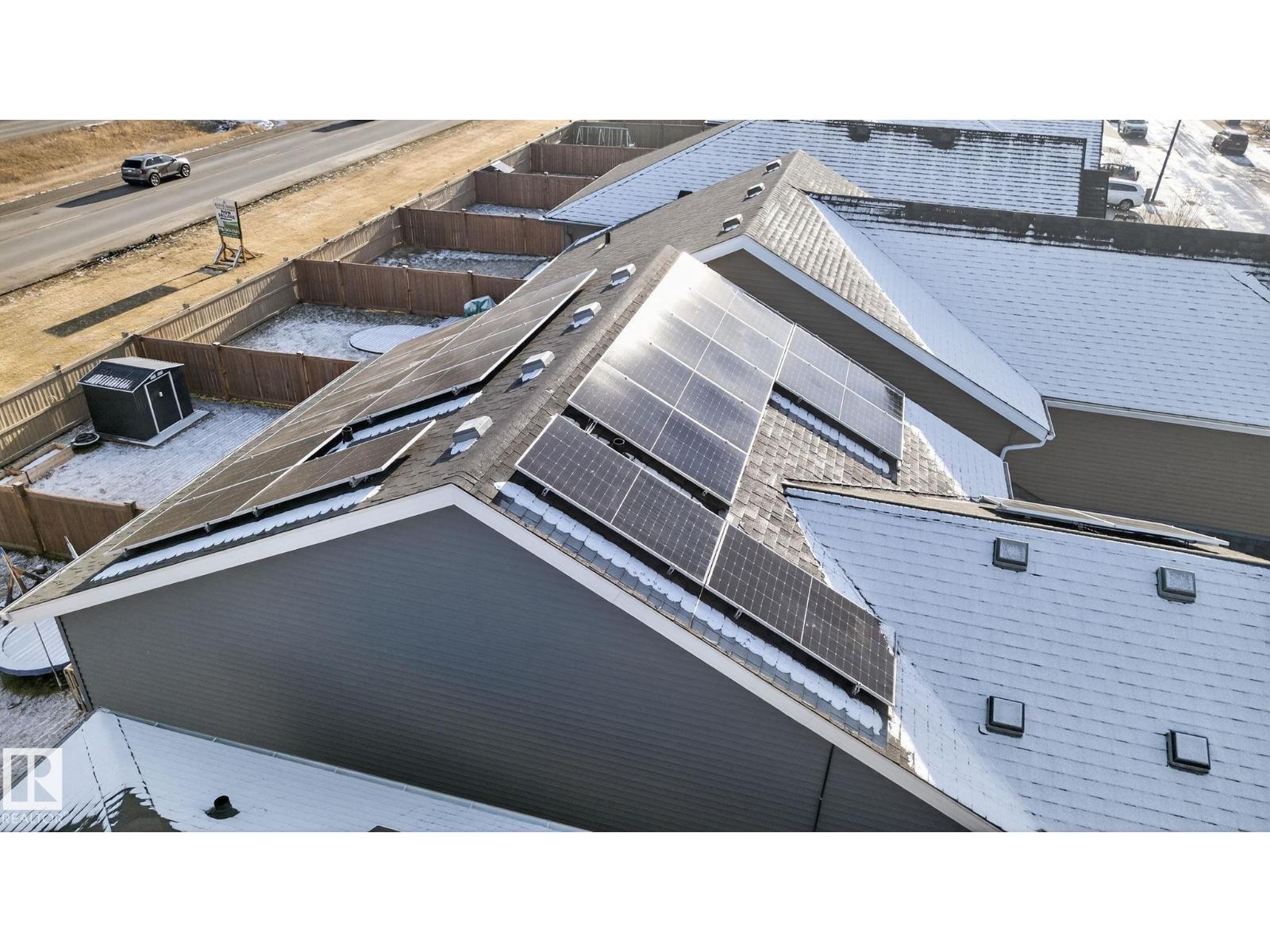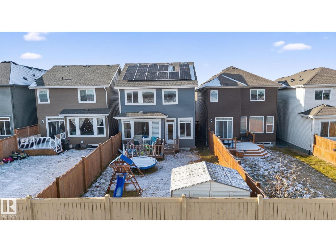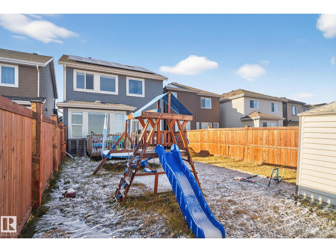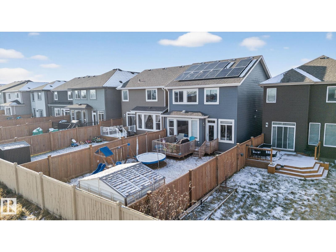5 Bedroom
4 Bathroom
1,943 ft2
Forced Air
$619,900
Meticulously maintained by original owners,Morrison built home offers approximately 2800 sqft. of living space across 3 levels. Steps away from walking paths, schools & parks. Main floor welcomes you w/spacious foyer, powder room & Den/Flex room.Double car Front garage through a mudroom leads you Chef-inspired kitchen includes electric range, upgraded SS appliances, quartz countertops.Living room featuring big windows and Fireplace . Dinette opens to beautifully landscaped yard . Upstairs, you’ll find an central bonus room, laundry, 2 spacious bdrms & luxurious owner’s suite with dual sink ,soaker tub and shower.Anothe 4 piece bathroom and Fully finished basement offers another LIVING space, 4th & 5th bdrm & 3pc bath.Almost $80,000 upgrades including finished basement and SOLAR PANELS Easy access to 50 st ,Anthony Henday & all amenities nearby including parks & walking Trails (id:63502)
Property Details
|
MLS® Number
|
E4466545 |
|
Property Type
|
Single Family |
|
Neigbourhood
|
Walker |
|
Structure
|
Deck |
Building
|
Bathroom Total
|
4 |
|
Bedrooms Total
|
5 |
|
Appliances
|
Dishwasher, Dryer, Garage Door Opener Remote(s), Garage Door Opener, Hood Fan, Refrigerator, Stove, Washer |
|
Basement Development
|
Finished |
|
Basement Type
|
Full (finished) |
|
Constructed Date
|
2018 |
|
Construction Style Attachment
|
Detached |
|
Half Bath Total
|
1 |
|
Heating Type
|
Forced Air |
|
Stories Total
|
2 |
|
Size Interior
|
1,943 Ft2 |
|
Type
|
House |
Parking
Land
|
Acreage
|
No |
|
Fence Type
|
Fence |
|
Size Irregular
|
343.14 |
|
Size Total
|
343.14 M2 |
|
Size Total Text
|
343.14 M2 |
Rooms
| Level |
Type |
Length |
Width |
Dimensions |
|
Basement |
Family Room |
|
|
Measurements not available |
|
Basement |
Bedroom 4 |
|
|
Measurements not available |
|
Basement |
Bedroom 5 |
|
|
Measurements not available |
|
Main Level |
Living Room |
|
|
Measurements not available |
|
Main Level |
Dining Room |
|
|
Measurements not available |
|
Main Level |
Kitchen |
|
|
Measurements not available |
|
Main Level |
Den |
|
|
Measurements not available |
|
Upper Level |
Primary Bedroom |
|
|
Measurements not available |
|
Upper Level |
Bedroom 2 |
|
|
Measurements not available |
|
Upper Level |
Bedroom 3 |
|
|
Measurements not available |
|
Upper Level |
Bonus Room |
|
|
Measurements not available |
|
Upper Level |
Laundry Room |
|
|
Measurements not available |

