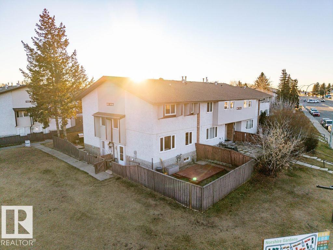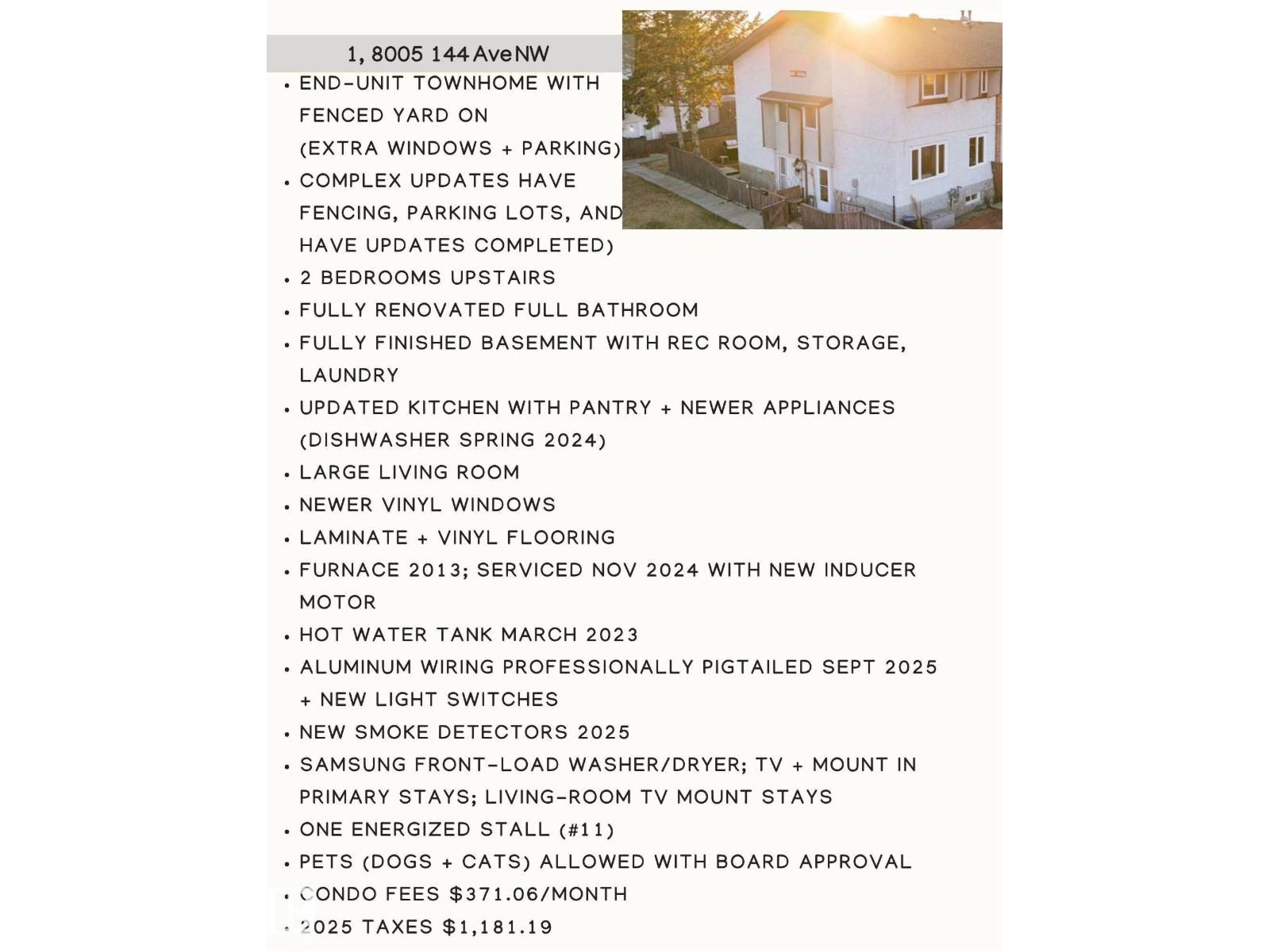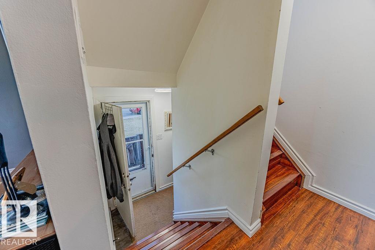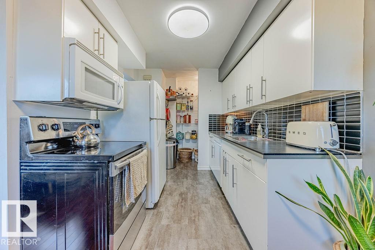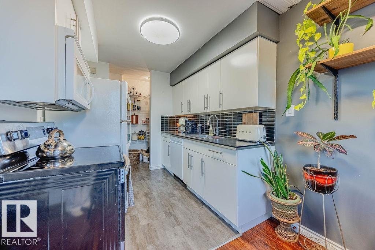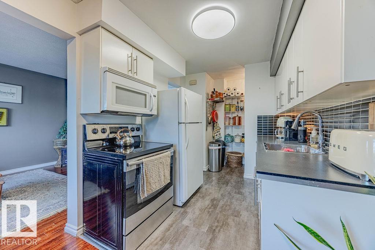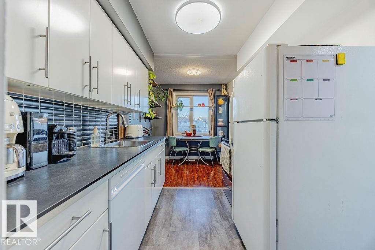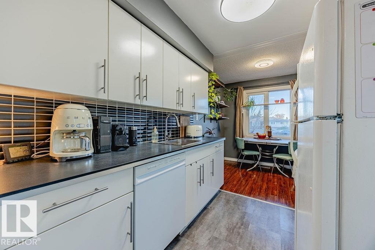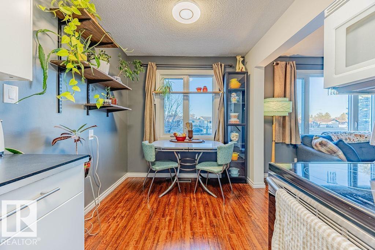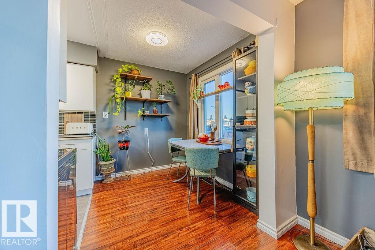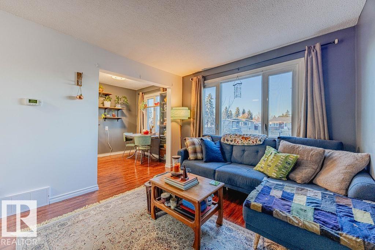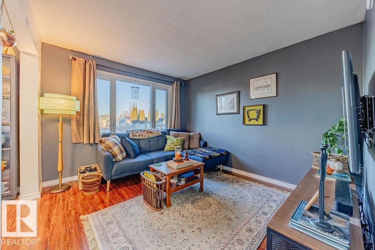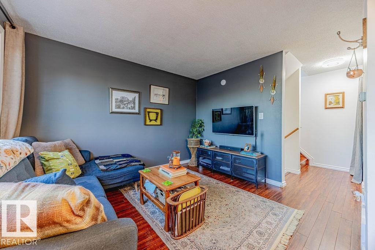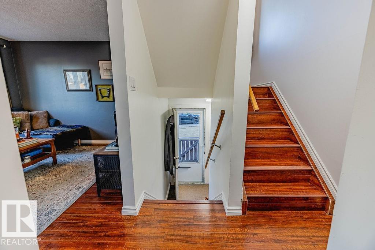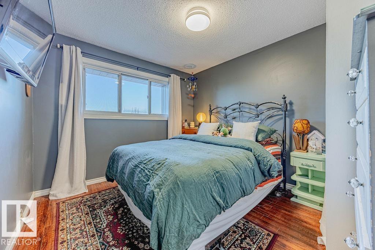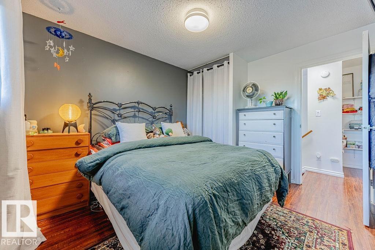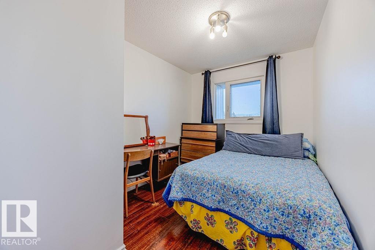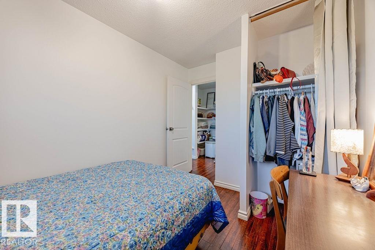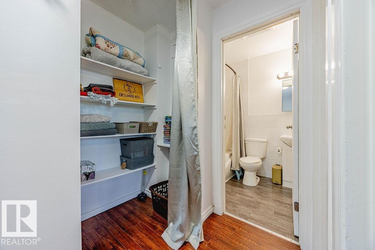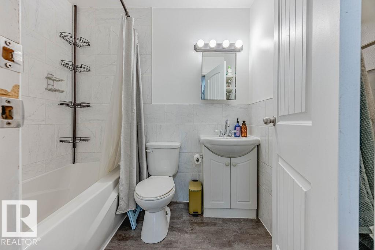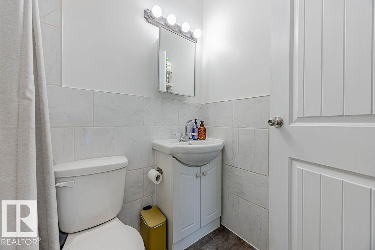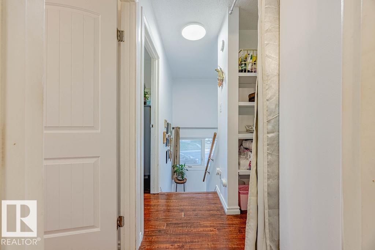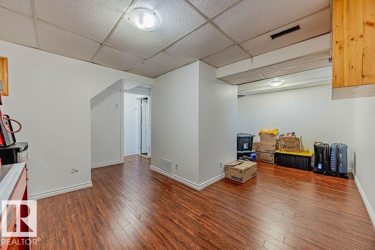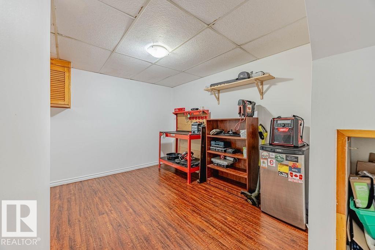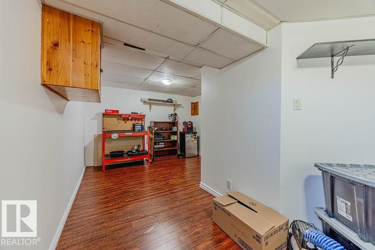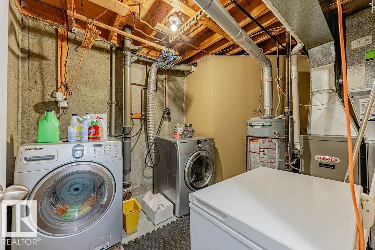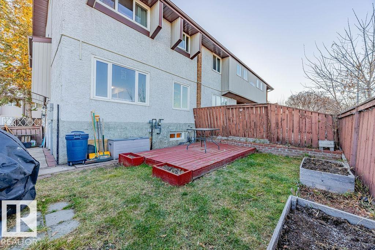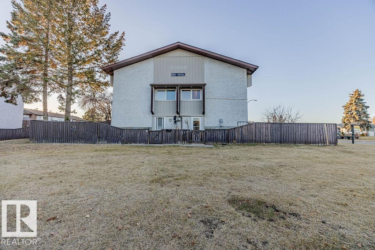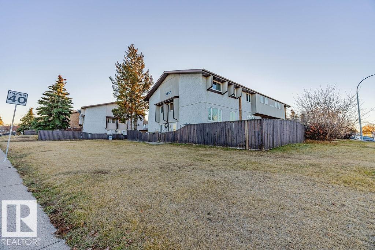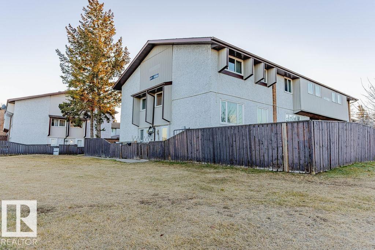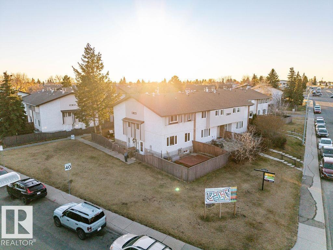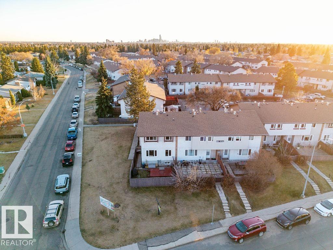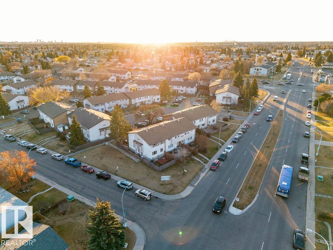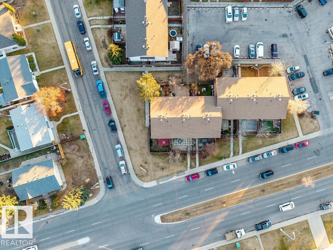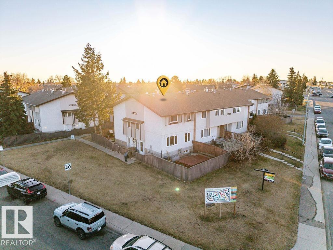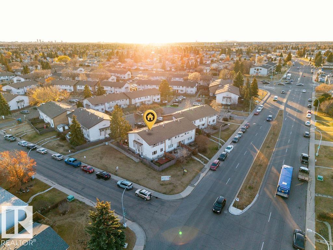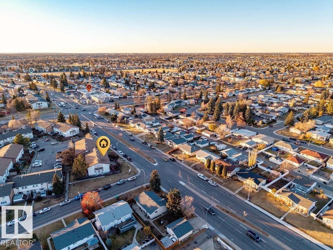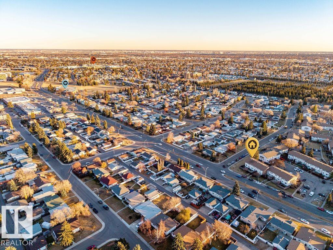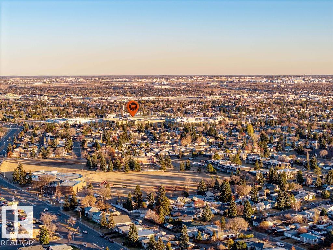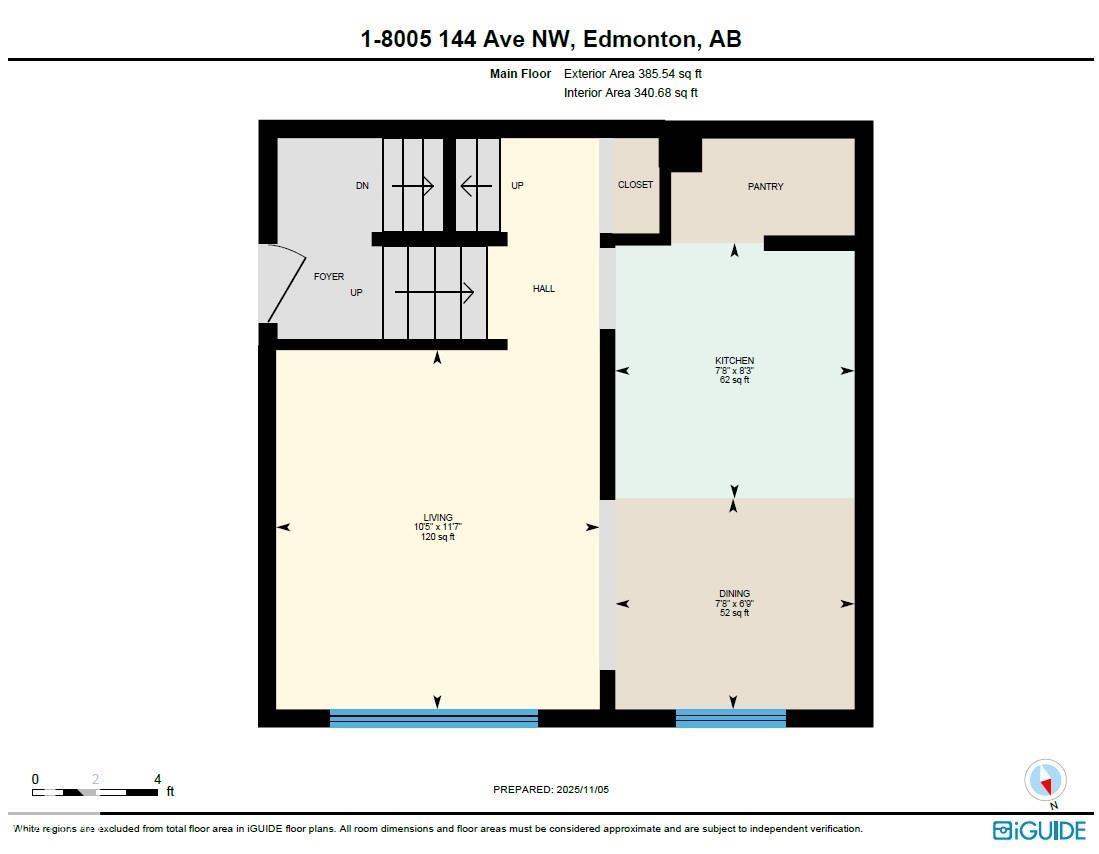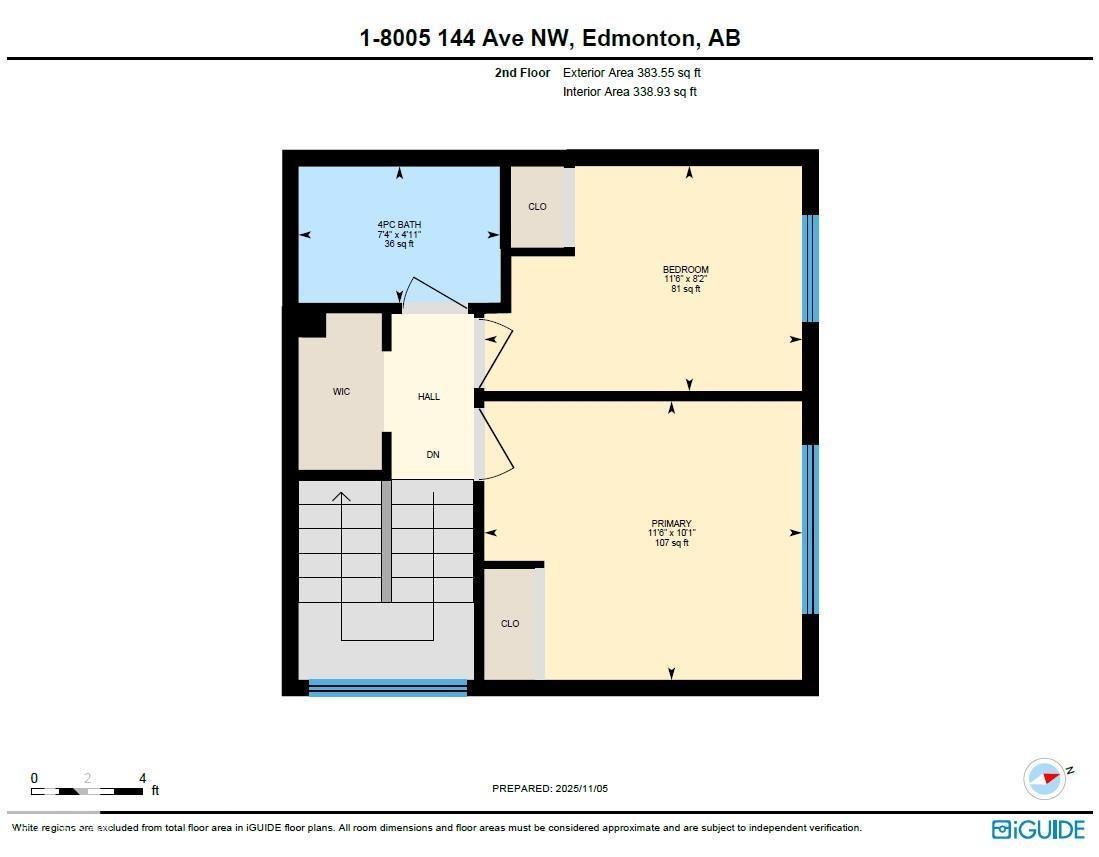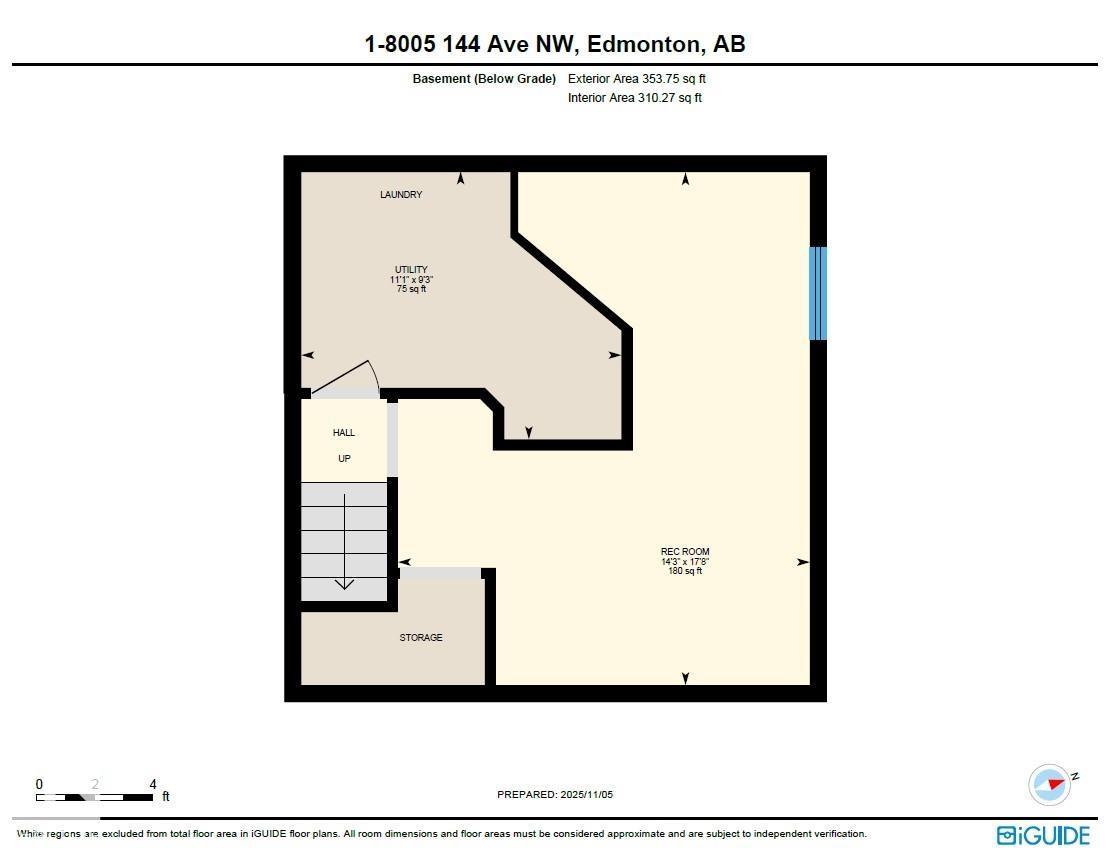#1 8005 144 Av Nw Edmonton, Alberta T5C 2S5
$154,900Maintenance, Exterior Maintenance, Insurance, Other, See Remarks, Property Management
$371.06 Monthly
Maintenance, Exterior Maintenance, Insurance, Other, See Remarks, Property Management
$371.06 MonthlyBACK ON THE MARKET! This END-UNIT townhome (extra windows) with tons of parking in front and beside the home. Private fenced yard. Flexible/immediate possession. Dogs allowed: no restrictions to size/breed/#. Tons of parking in front of unit. Updated kitchen w/pantry. Newer appliances (dishwasher spring 2024). 2 beds up. 1 reno’d full bath. Freshened-up paint throughout. Fully finished basement with rec room, under-stairs storage, laundry room & newer Samsung front-load washer/dryer. Newer vinyl windows, hot water tank (March 2023), new smoke detectors (2025). Furnace replaced in 2013 plus serviced Nov 2024 with new inducer motor. Wiring professionally pigtailed in Sept 2025 w/updated switches. 1 energized parking stall (stall 11). Included: TV + mounts in primary bedroom & living-room. Laminate & vinyl flooring throughout. Condo fees $371.06/mnth. 2025 taxes $1,181.19. By Londonderry Mall. On transit route. Many updates throughout this proactively managed development: new walkways, fences, parking. (id:63502)
Property Details
| MLS® Number | E4465180 |
| Property Type | Single Family |
| Neigbourhood | Kildare |
| Amenities Near By | Playground, Schools, Shopping |
| Structure | Deck |
Building
| Bathroom Total | 1 |
| Bedrooms Total | 2 |
| Amenities | Vinyl Windows |
| Appliances | Dishwasher, Dryer, Microwave Range Hood Combo, Refrigerator, Stove, Washer |
| Basement Development | Finished |
| Basement Type | Full (finished) |
| Constructed Date | 1971 |
| Construction Style Attachment | Attached |
| Heating Type | Forced Air |
| Stories Total | 2 |
| Size Interior | 769 Ft2 |
| Type | Row / Townhouse |
Parking
| Stall |
Land
| Acreage | No |
| Fence Type | Fence |
| Land Amenities | Playground, Schools, Shopping |
| Size Irregular | 155.71 |
| Size Total | 155.71 M2 |
| Size Total Text | 155.71 M2 |
Rooms
| Level | Type | Length | Width | Dimensions |
|---|---|---|---|---|
| Basement | Recreation Room | 4.33 m | 5.39 m | 4.33 m x 5.39 m |
| Basement | Utility Room | 3.37 m | 2.82 m | 3.37 m x 2.82 m |
| Main Level | Living Room | 3.52 m | 3.17 m | 3.52 m x 3.17 m |
| Main Level | Dining Room | 2.06 m | 2.34 m | 2.06 m x 2.34 m |
| Main Level | Kitchen | 2.5 m | 2.34 m | 2.5 m x 2.34 m |
| Upper Level | Primary Bedroom | 3.51 m | 3.07 m | 3.51 m x 3.07 m |
| Upper Level | Bedroom 2 | 3.51 m | 2.48 m | 3.51 m x 2.48 m |
Contact Us
Contact us for more information

