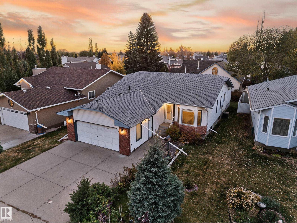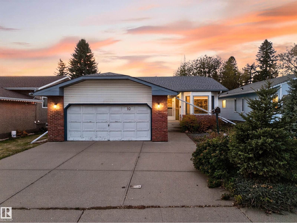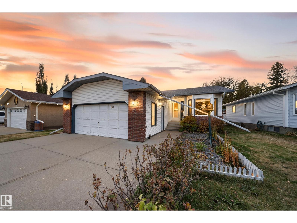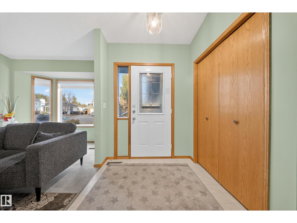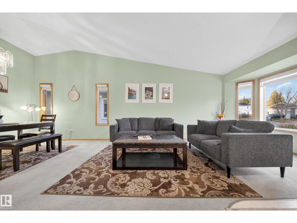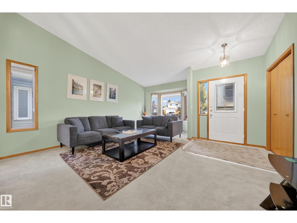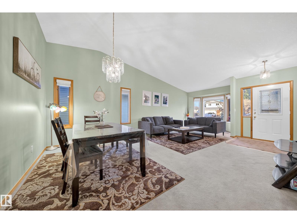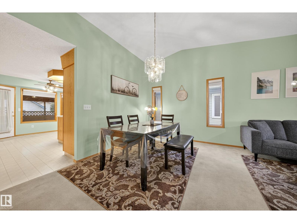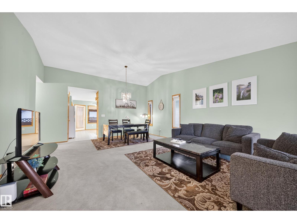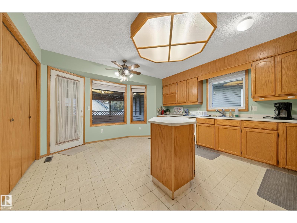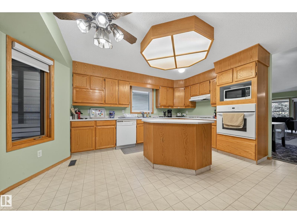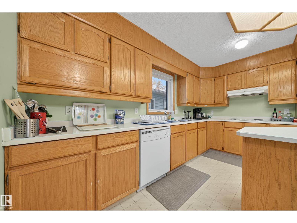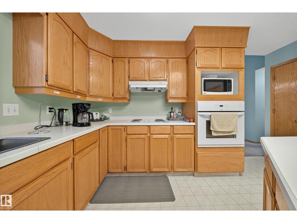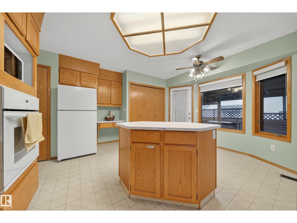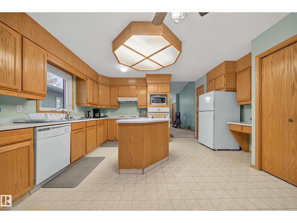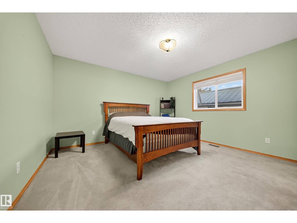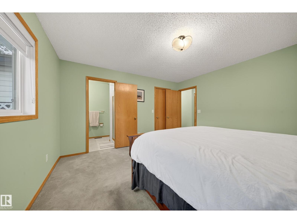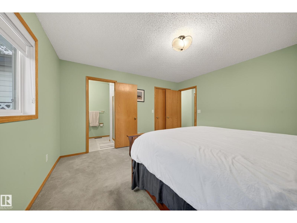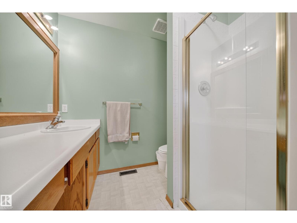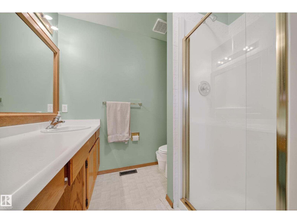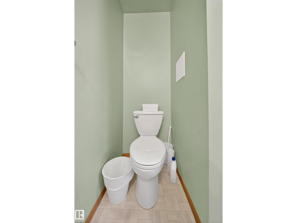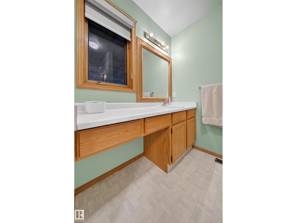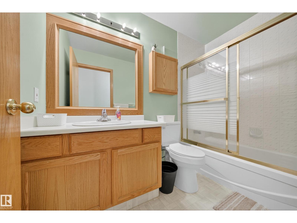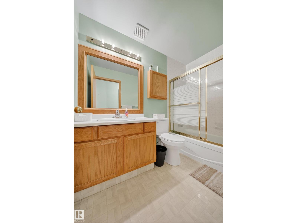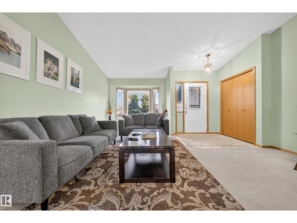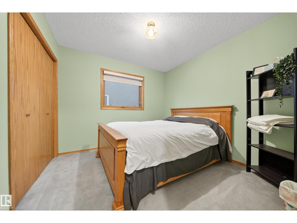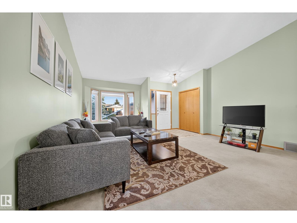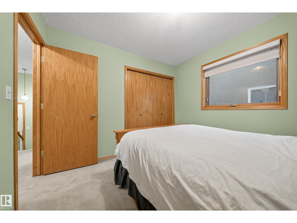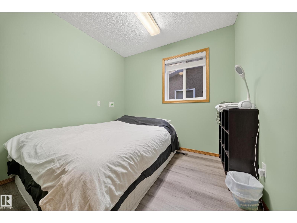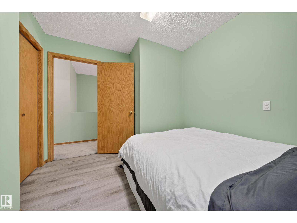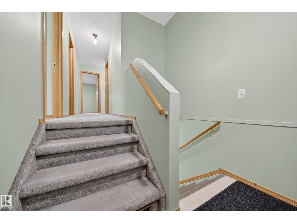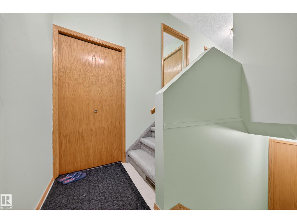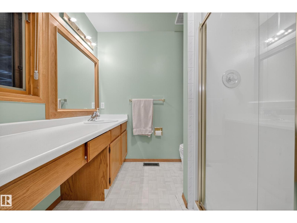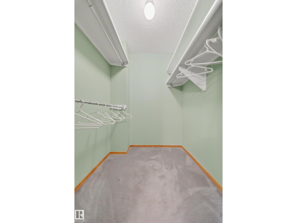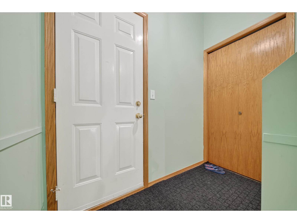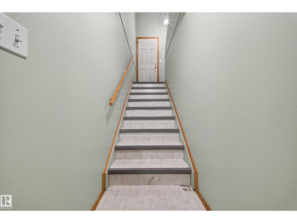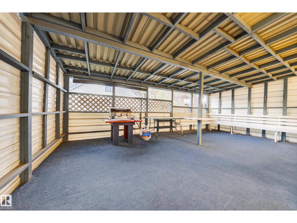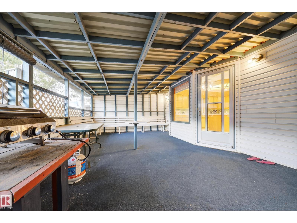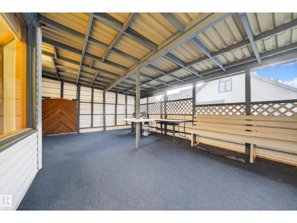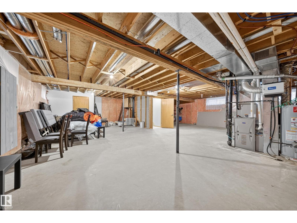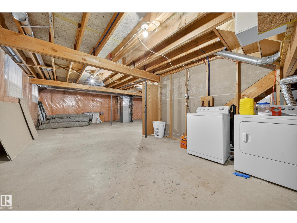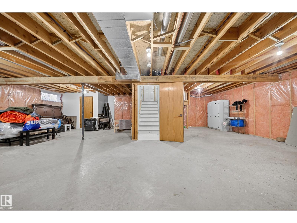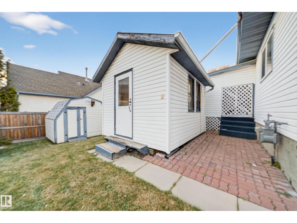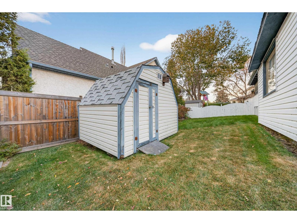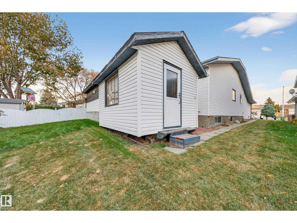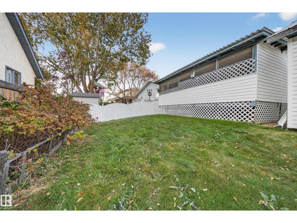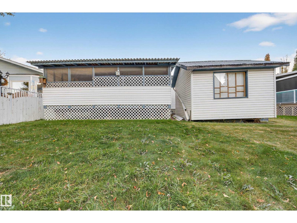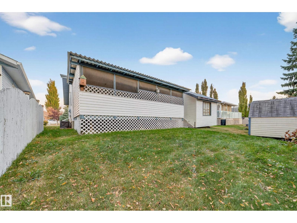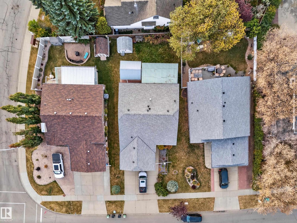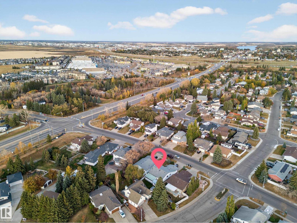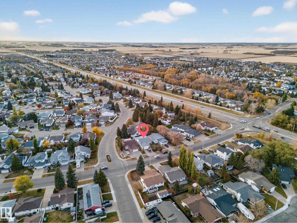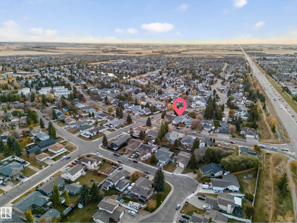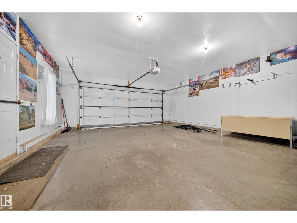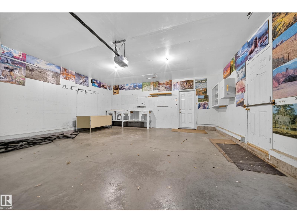3 Bedroom
2 Bathroom
1,367 ft2
Bungalow
Central Air Conditioning
Forced Air
$469,900
Welcome to this beautifully maintained 3-bedroom bungalow in desirable Leduc Estates! This charming home, sits on a generous 50’x113.7' lot. Step inside to a bright and welcoming foyer that opens into a spacious vaulted ceiling living area and dining area with a large bay window and plenty of natural light. The kitchen features a central island, abundant cabinets, and great counter space, with patio doors leading to a covered deck—perfect for morning coffee or evening BBQs. The primary bedroom offers a walk-in closet and a private 3-piece ensuite, while two additional bedrooms and a full bath provide comfortable space for family. The basement is open and ready for future development to suit your needs & also has laundry. Recent upgrades include new blinds, new paint, PEX plumbing,newer shingles, furnace, hot water tank, central air conditioner, a 22’x22’ double attached garage, and two handy storage sheds & fully landscaped backyard. Close to parks, schools, shopping, airport, and all amenities. (id:63502)
Property Details
|
MLS® Number
|
E4462292 |
|
Property Type
|
Single Family |
|
Neigbourhood
|
Leduc Estates |
|
Amenities Near By
|
Airport, Golf Course, Playground, Public Transit, Schools, Shopping |
|
Structure
|
Deck |
Building
|
Bathroom Total
|
2 |
|
Bedrooms Total
|
3 |
|
Appliances
|
Dishwasher, Dryer, Hood Fan, Oven - Built-in, Refrigerator, Storage Shed, Stove, Washer, Window Coverings |
|
Architectural Style
|
Bungalow |
|
Basement Development
|
Unfinished |
|
Basement Type
|
Full (unfinished) |
|
Constructed Date
|
1990 |
|
Construction Style Attachment
|
Detached |
|
Cooling Type
|
Central Air Conditioning |
|
Heating Type
|
Forced Air |
|
Stories Total
|
1 |
|
Size Interior
|
1,367 Ft2 |
|
Type
|
House |
Parking
Land
|
Acreage
|
No |
|
Land Amenities
|
Airport, Golf Course, Playground, Public Transit, Schools, Shopping |
|
Size Irregular
|
555 |
|
Size Total
|
555 M2 |
|
Size Total Text
|
555 M2 |
Rooms
| Level |
Type |
Length |
Width |
Dimensions |
|
Main Level |
Living Room |
16 m |
15.3 m |
16 m x 15.3 m |
|
Main Level |
Dining Room |
16 m |
10 m |
16 m x 10 m |
|
Main Level |
Kitchen |
15.8 m |
15.8 m |
15.8 m x 15.8 m |
|
Main Level |
Primary Bedroom |
13.4 m |
13.4 m |
13.4 m x 13.4 m |
|
Main Level |
Bedroom 2 |
9.1 m |
10.1 m |
9.1 m x 10.1 m |
|
Main Level |
Bedroom 3 |
9.1 m |
9.4 m |
9.1 m x 9.4 m |

