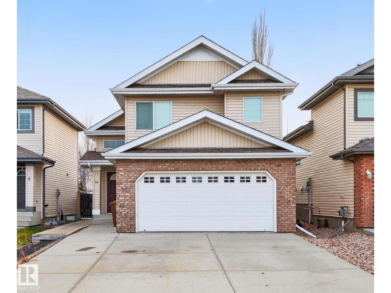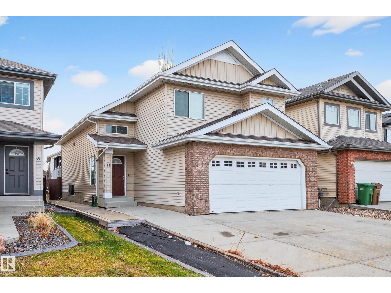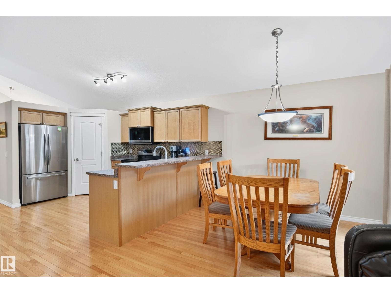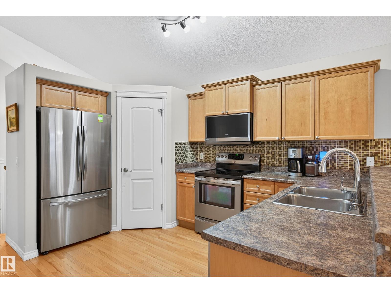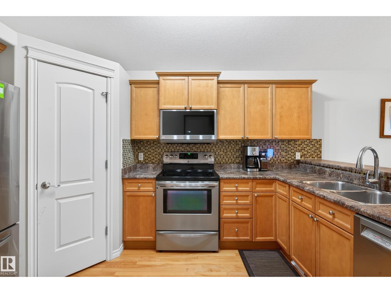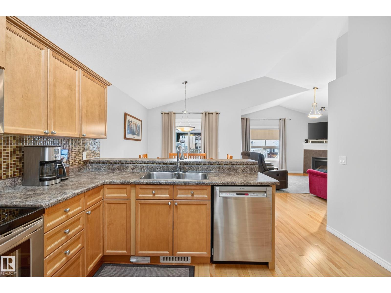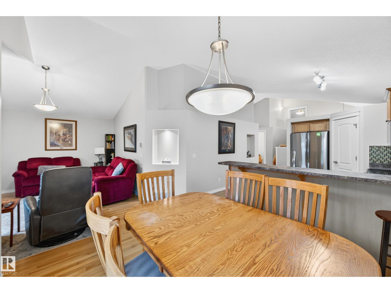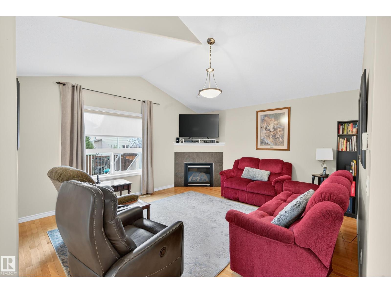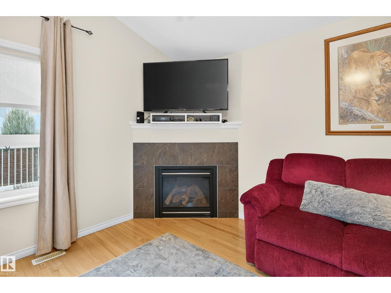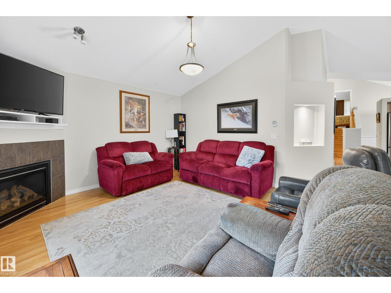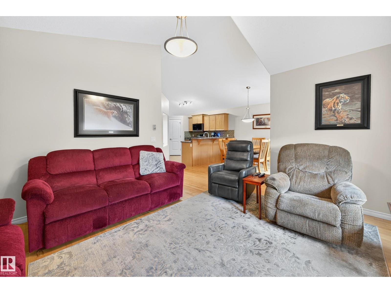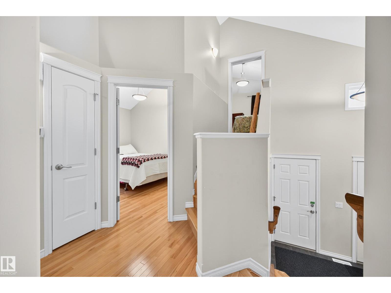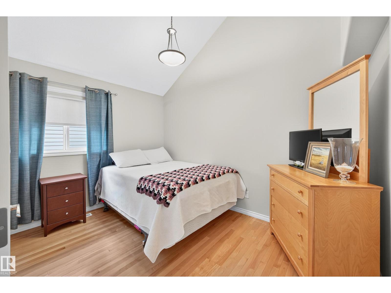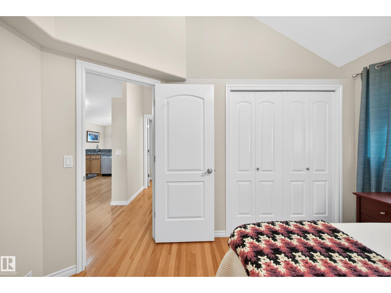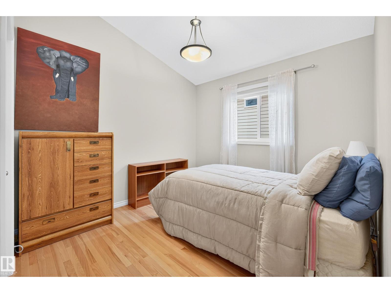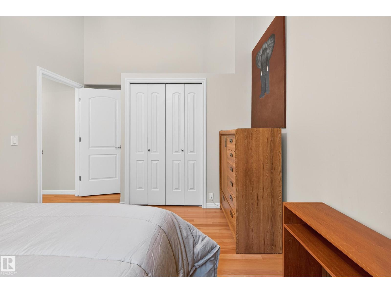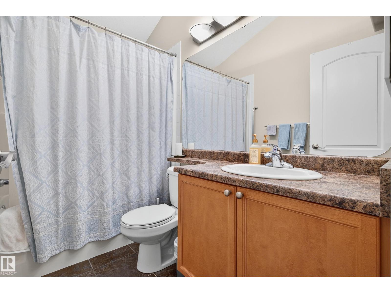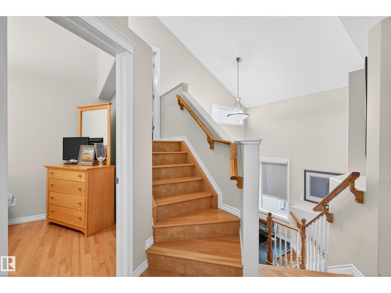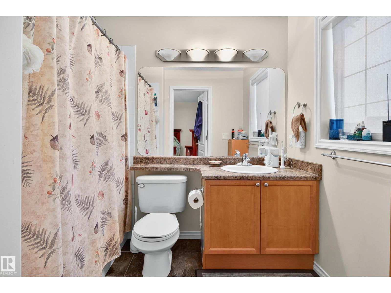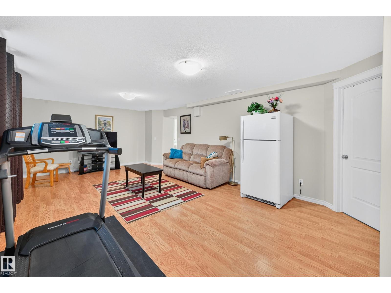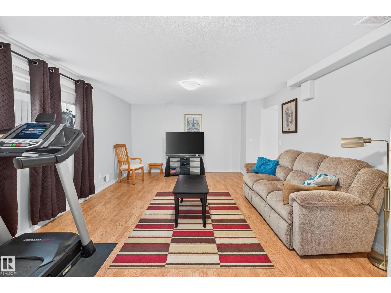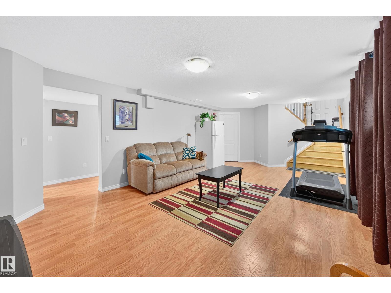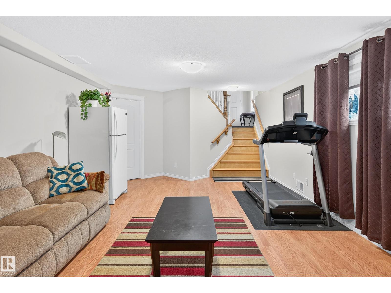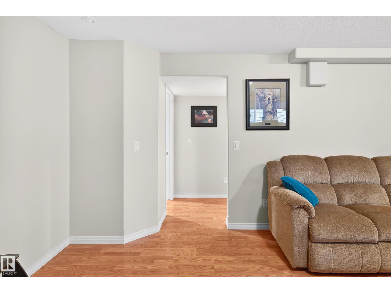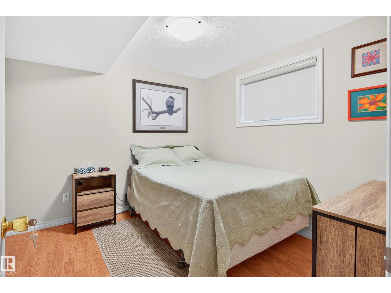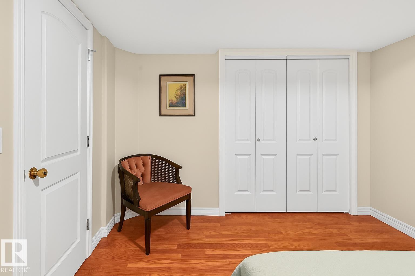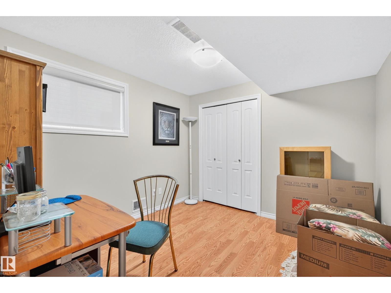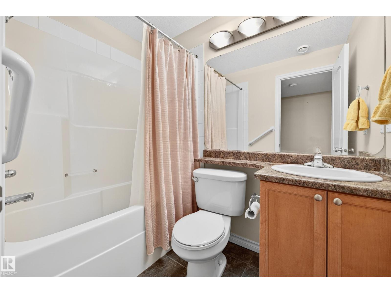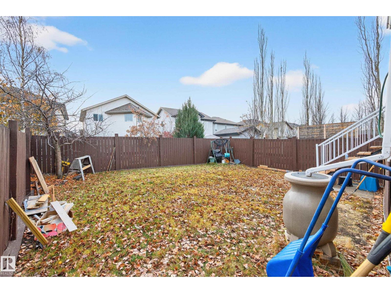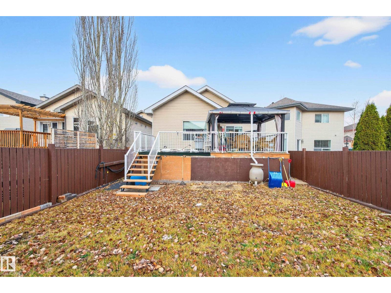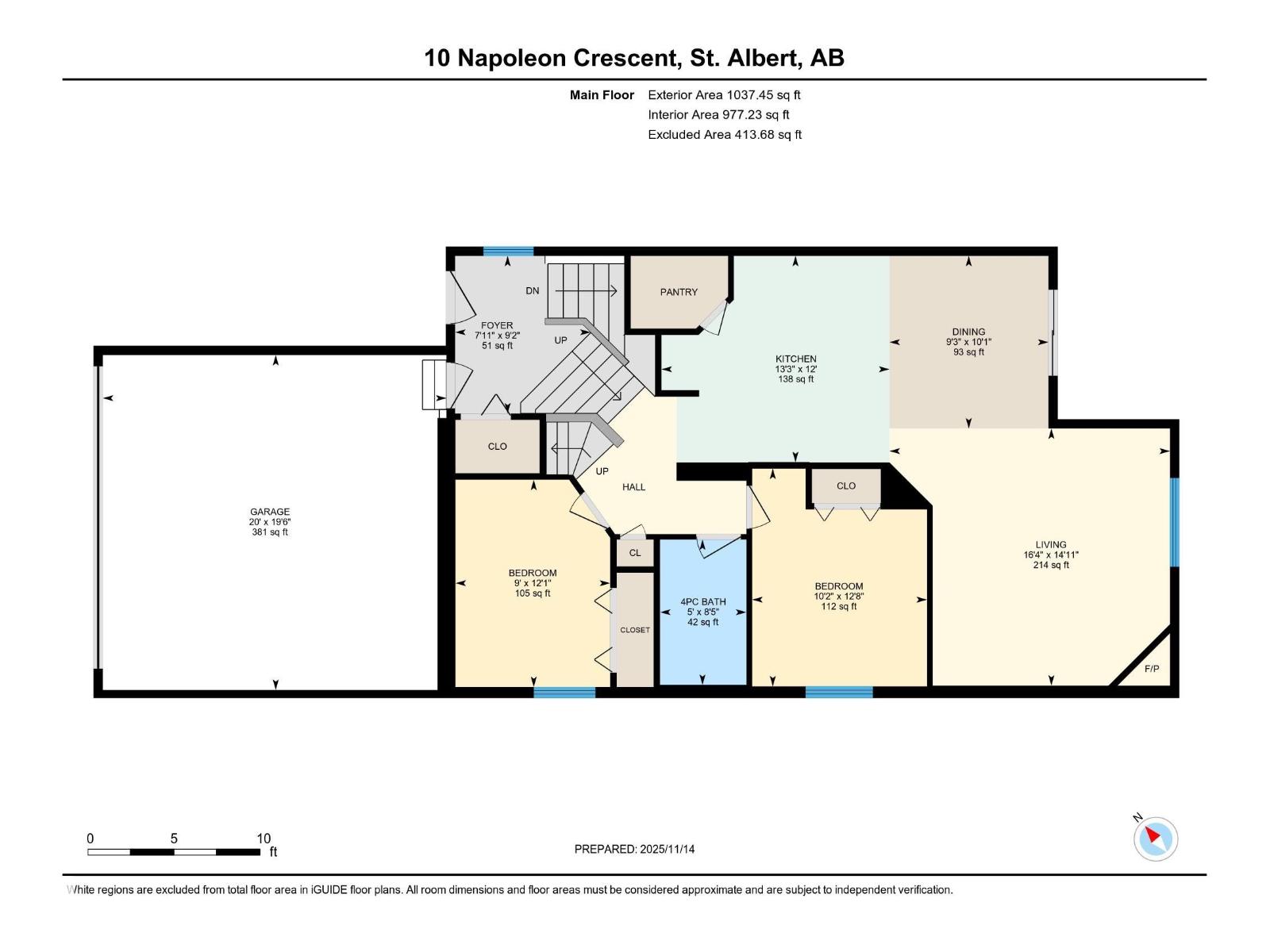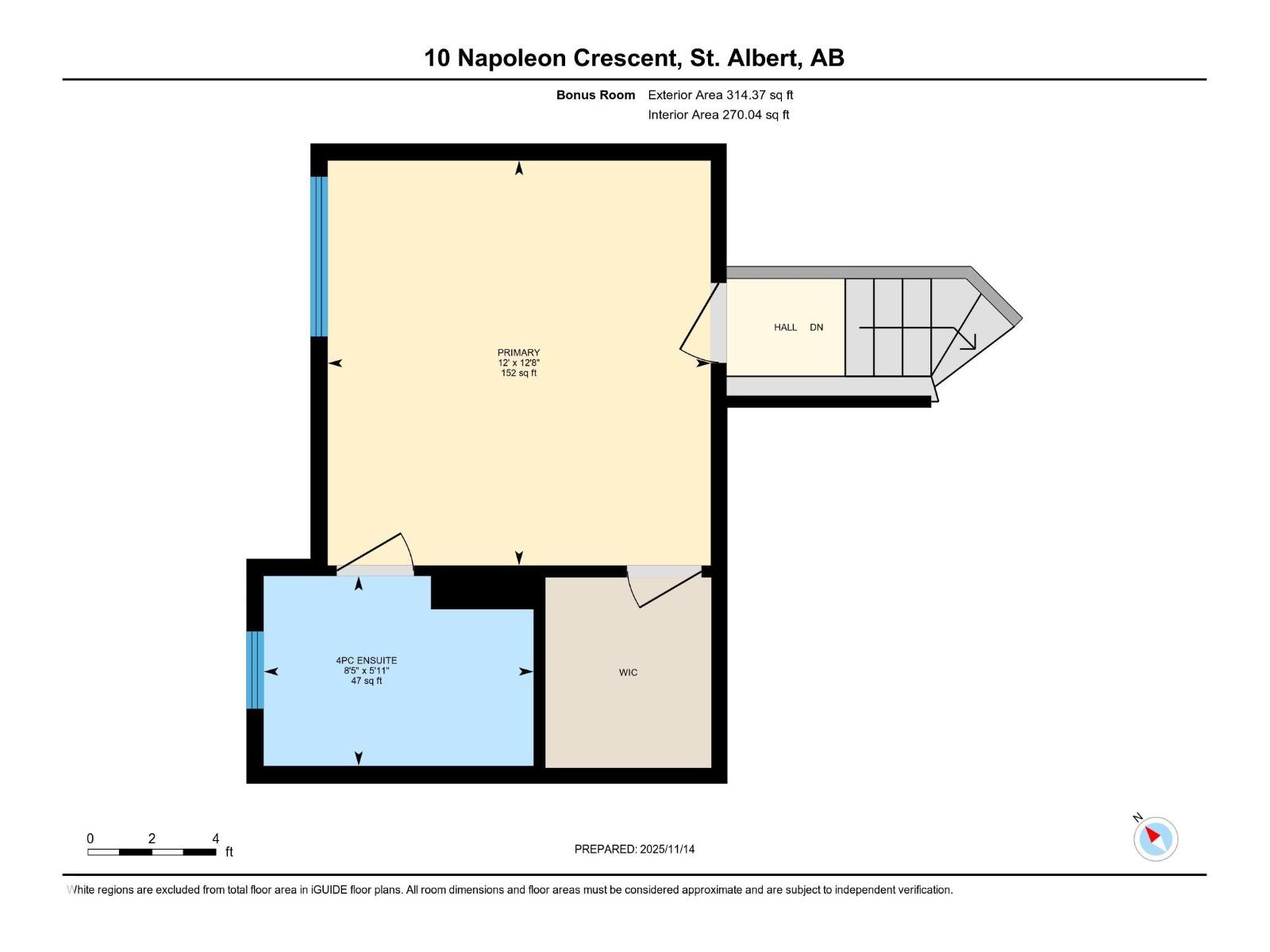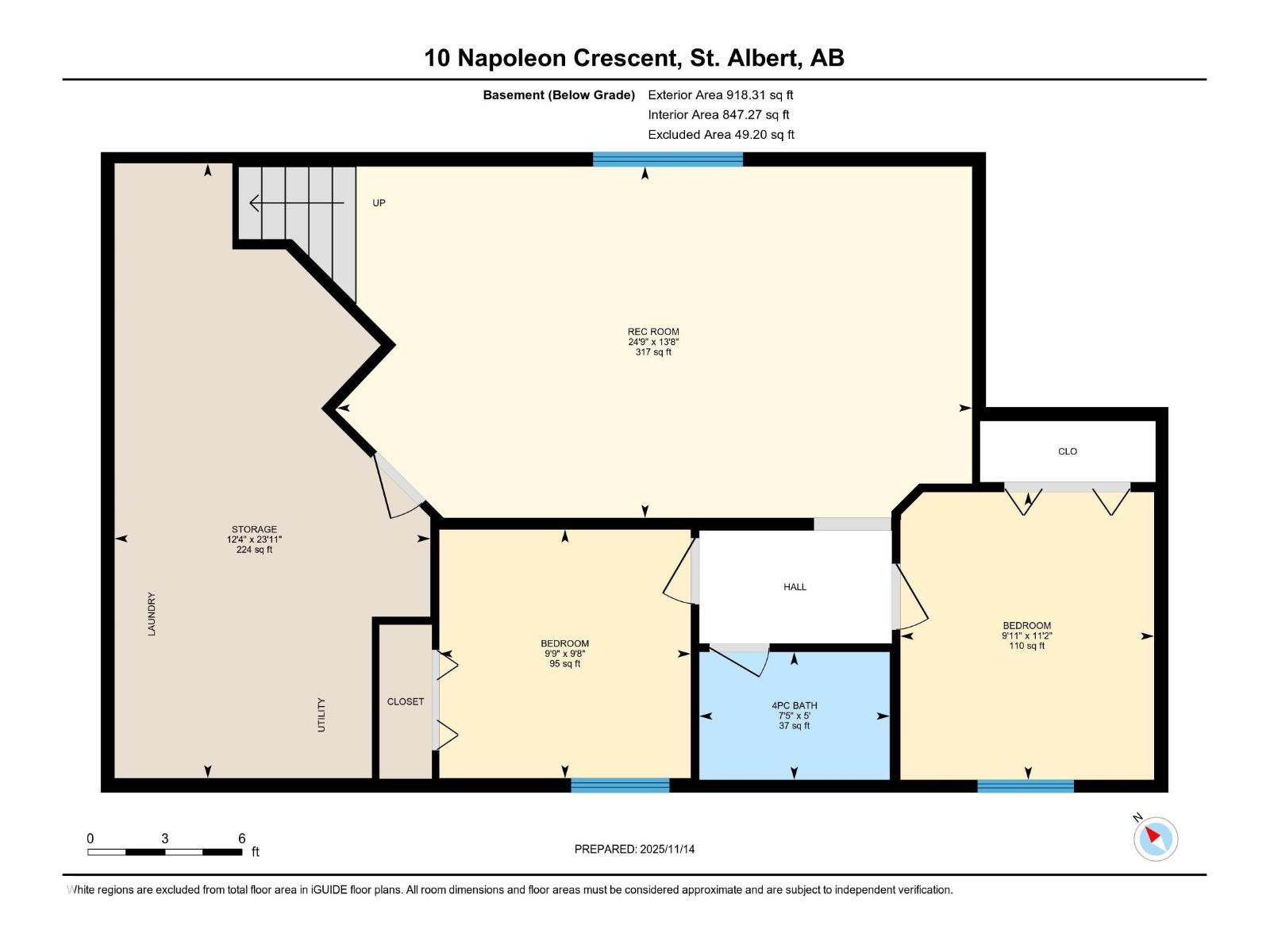5 Bedroom
3 Bathroom
1,352 ft2
Bi-Level
Fireplace
Forced Air
$499,900
Fantastic bi-level in North Ridge! Ideal Greenwood-built family home offers over 2270 sqft of living space w/ 3 bedrooms upstairs & 2 additional bedrooms in the professionally finished lower level. Main floor features a bright, open layout w/ vaulted ceilings, hardwood throughout, & spacious kitchen complete w/ stainless steel appliances & corner pantry. Dining area looks over raised deck - perfect for morning coffee or evening BBQs. Cozy family room w/ gas fireplace, two bedrooms, & full bathroom complete main level. Elevated primary suite offers generous walk-in closet & 5-piece ensuite. Lower level is fully finished w/ large rec room, two additional bedrooms, & another full bathroom - ideal for teens, guests, or a home office setup. Outside, enjoy the fully fenced, flat backyard w/ freshly painted fence. Double insulated attached garage, new shingles (2023), and rough-ins for A/C and vac system. Located in a quiet, family-friendly community with easy access to Giroux Rd & Ray Gibbons Drive. (id:63502)
Open House
This property has open houses!
Starts at:
1:00 pm
Ends at:
3:00 pm
Property Details
|
MLS® Number
|
E4465725 |
|
Property Type
|
Single Family |
|
Neigbourhood
|
North Ridge |
|
Features
|
Flat Site |
|
Parking Space Total
|
4 |
|
Structure
|
Deck |
Building
|
Bathroom Total
|
3 |
|
Bedrooms Total
|
5 |
|
Appliances
|
Dishwasher, Dryer, Hood Fan, Refrigerator, Stove, Washer, Window Coverings |
|
Architectural Style
|
Bi-level |
|
Basement Development
|
Finished |
|
Basement Type
|
Full (finished) |
|
Constructed Date
|
2007 |
|
Construction Style Attachment
|
Detached |
|
Fireplace Fuel
|
Gas |
|
Fireplace Present
|
Yes |
|
Fireplace Type
|
Unknown |
|
Heating Type
|
Forced Air |
|
Size Interior
|
1,352 Ft2 |
|
Type
|
House |
Parking
|
Attached Garage
|
|
|
See Remarks
|
|
Land
|
Acreage
|
No |
|
Fence Type
|
Fence |
Rooms
| Level |
Type |
Length |
Width |
Dimensions |
|
Basement |
Family Room |
|
|
Measurements not available |
|
Lower Level |
Bedroom 4 |
|
|
Measurements not available |
|
Lower Level |
Bedroom 5 |
|
|
Measurements not available |
|
Main Level |
Living Room |
|
|
Measurements not available |
|
Main Level |
Dining Room |
|
|
Measurements not available |
|
Main Level |
Kitchen |
|
|
Measurements not available |
|
Main Level |
Bedroom 2 |
|
|
Measurements not available |
|
Main Level |
Bedroom 3 |
|
|
Measurements not available |
|
Upper Level |
Primary Bedroom |
|
|
Measurements not available |

