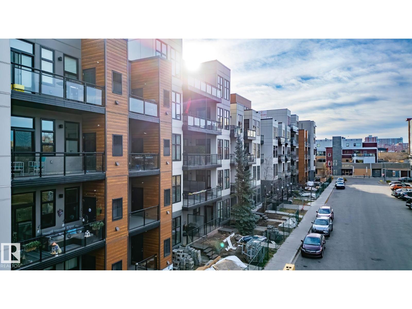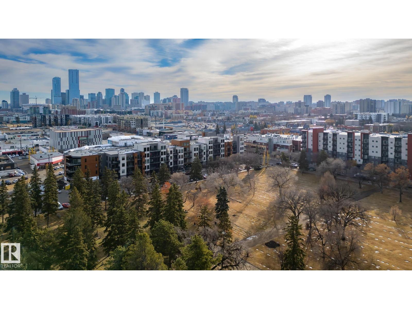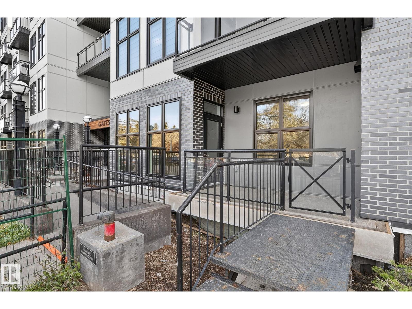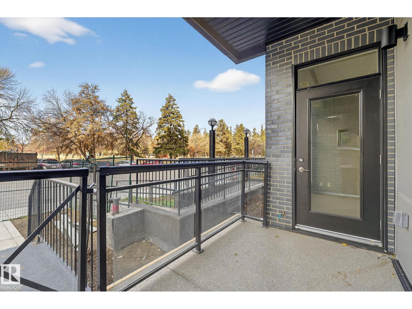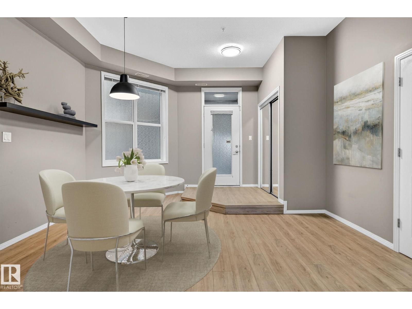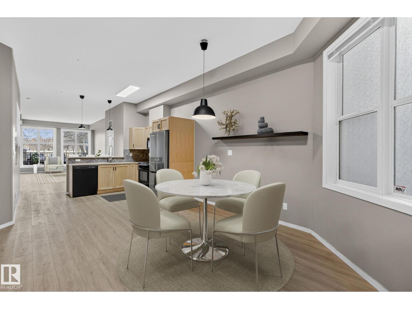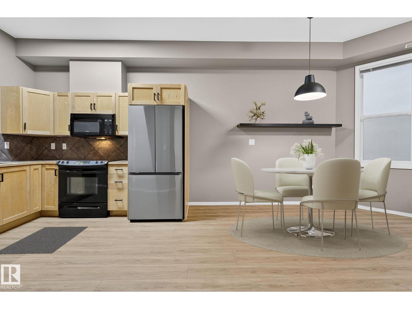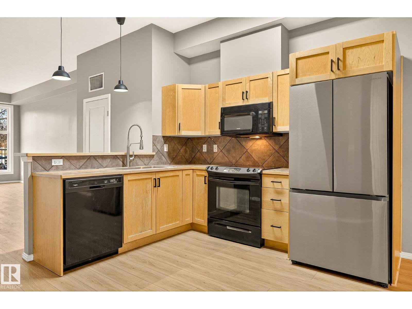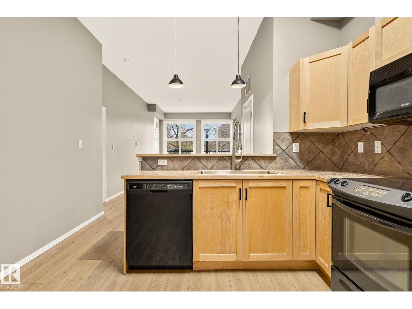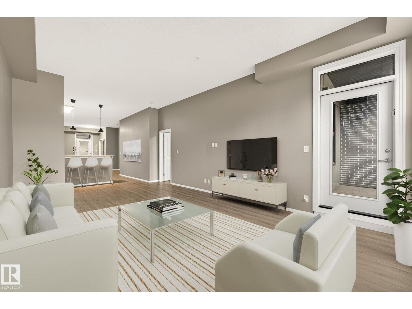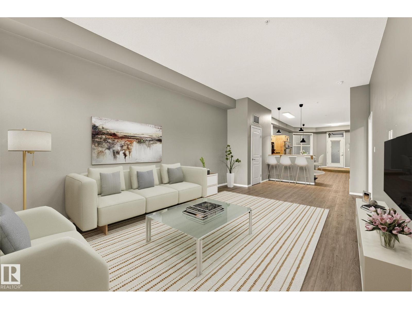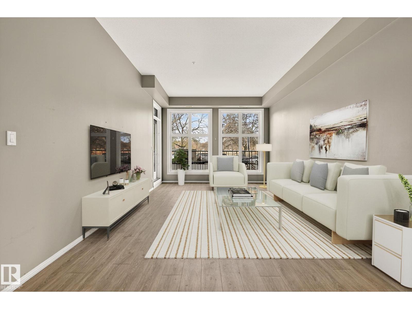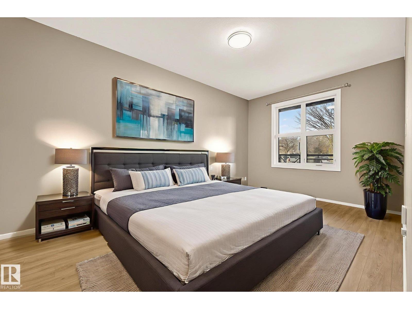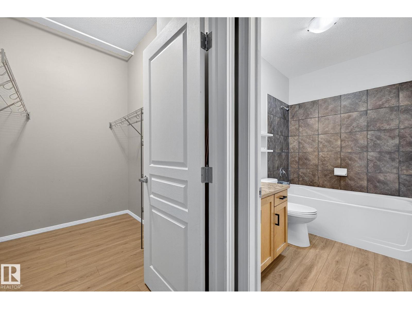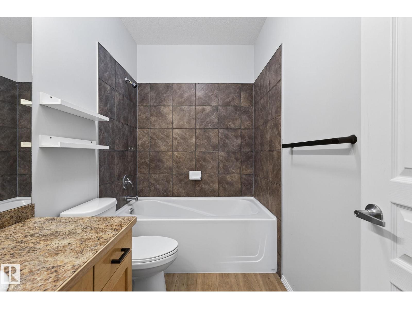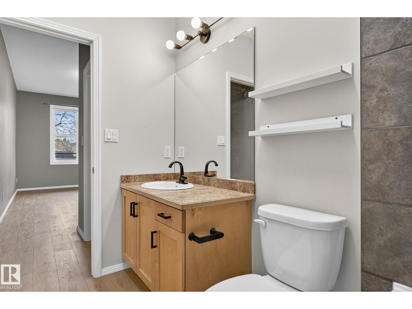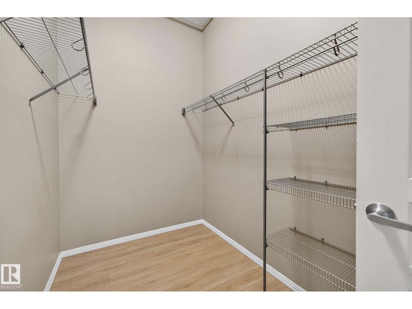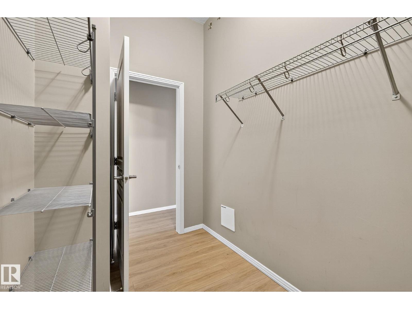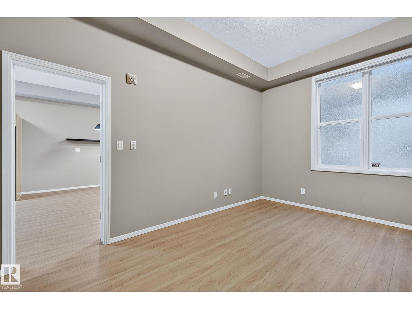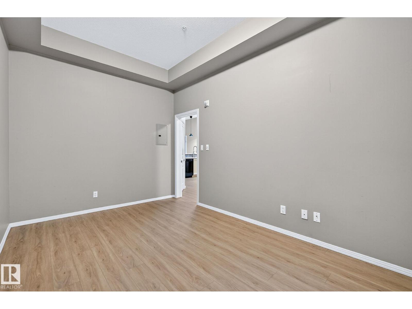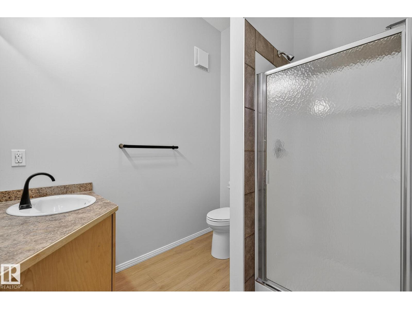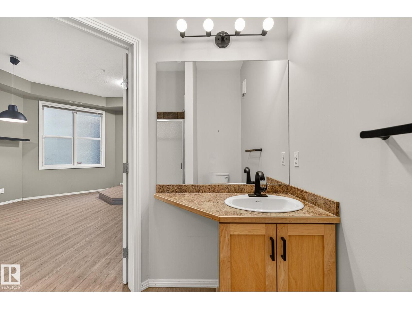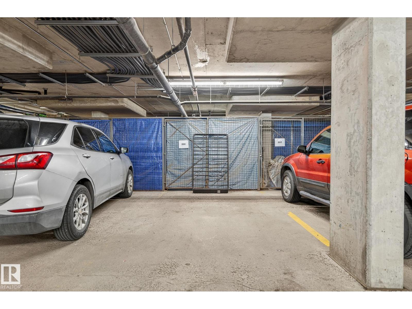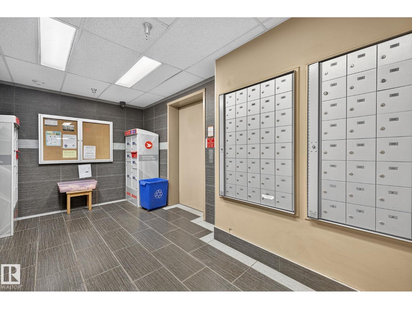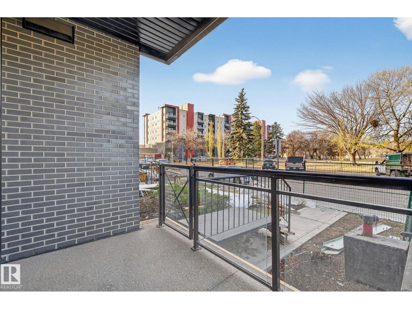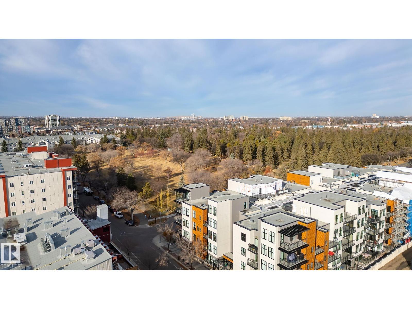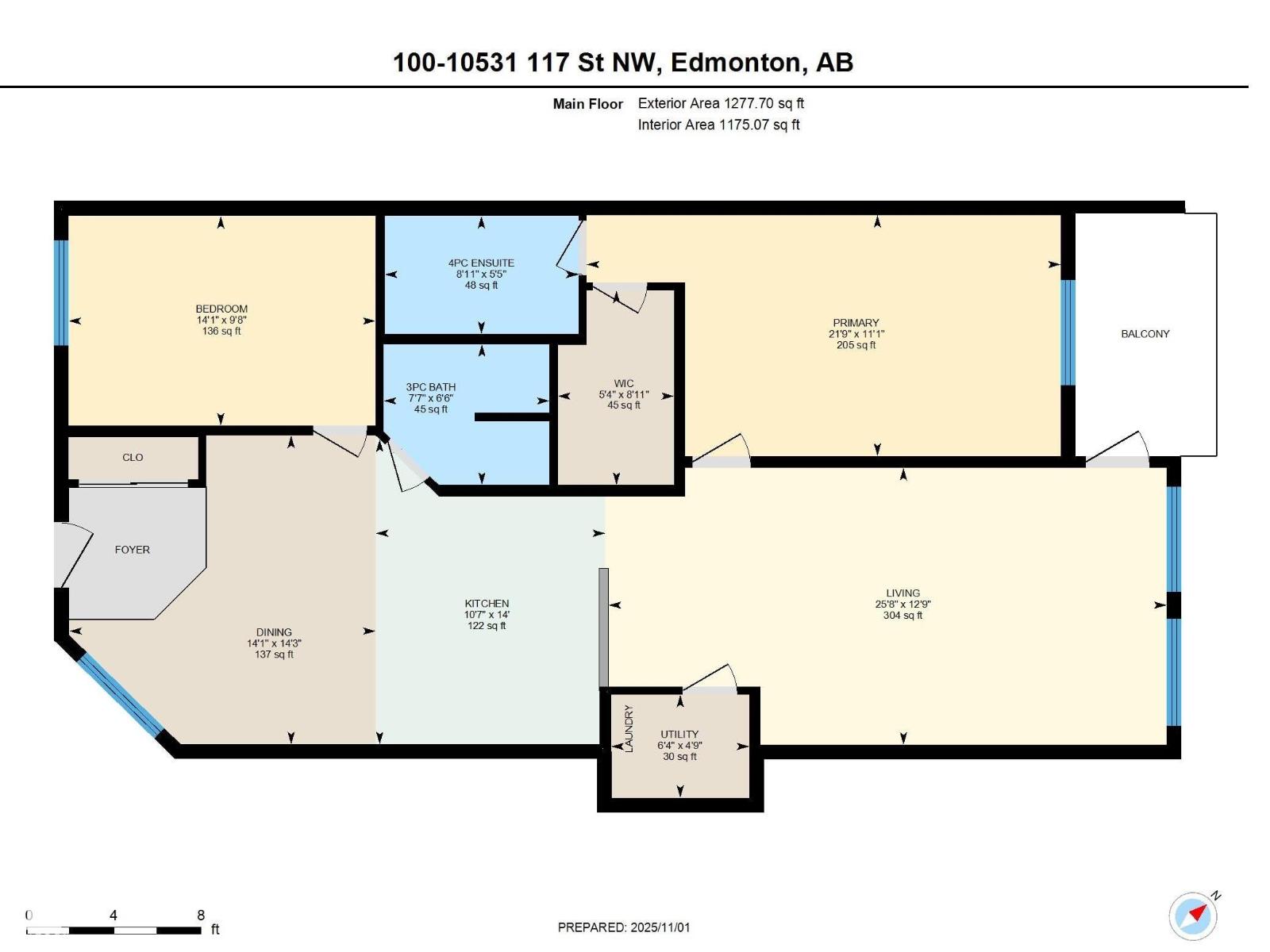#100 10531 117 St Nw Edmonton, Alberta T5H 0A8
$225,000Maintenance, Exterior Maintenance, Insurance, Common Area Maintenance, Landscaping, Other, See Remarks, Property Management
$560 Monthly
Maintenance, Exterior Maintenance, Insurance, Common Area Maintenance, Landscaping, Other, See Remarks, Property Management
$560 MonthlyINCREDIBLE 2 BED 2 BATH MAIN FLOOR END-UNIT WITH 10FT CEILINGS! Centrally located GATES ON 117TH condo complex with a stunning BRAND NEW EXTERIOR! You will love this nearly 1200 sq/ft unit with direct walk-up access & open concept floor plan. NEW VINYL PLANK FLOORING THROUGHOUT, along with NEW WASHER/DRYER, FRIDGE, DISHWASHER, & HWT. Keep your vehicle warm & dry year/round with HEATED UNDERGROUND PARKING STALL (WITH STORAGE CAGE)! Pet friendly condo complex with plenty of street parking in front. Convenient location close enough to Downtown to be near the action but far enough out to enjoy a more peaceful, relaxed setting. Walking distance to GMAC, Oliver Square, & The Brewery District. This home is ready for new owners & can accommodate a quick possession. Come check it out! **Some photos virtually staged** (id:63502)
Property Details
| MLS® Number | E4464576 |
| Property Type | Single Family |
| Neigbourhood | Queen Mary Park |
| Amenities Near By | Public Transit, Shopping |
Building
| Bathroom Total | 2 |
| Bedrooms Total | 2 |
| Amenities | Ceiling - 10ft |
| Appliances | Dishwasher, Dryer, Microwave Range Hood Combo, Refrigerator, Stove, Washer, Window Coverings |
| Basement Type | None |
| Constructed Date | 2007 |
| Heating Type | Forced Air |
| Size Interior | 1,175 Ft2 |
| Type | Apartment |
Parking
| Heated Garage | |
| Parkade | |
| Underground |
Land
| Acreage | No |
| Land Amenities | Public Transit, Shopping |
| Size Irregular | 44.38 |
| Size Total | 44.38 M2 |
| Size Total Text | 44.38 M2 |
Rooms
| Level | Type | Length | Width | Dimensions |
|---|---|---|---|---|
| Main Level | Living Room | Measurements not available | ||
| Main Level | Dining Room | Measurements not available | ||
| Main Level | Kitchen | Measurements not available | ||
| Main Level | Primary Bedroom | Measurements not available | ||
| Main Level | Bedroom 2 | Measurements not available |
Contact Us
Contact us for more information

