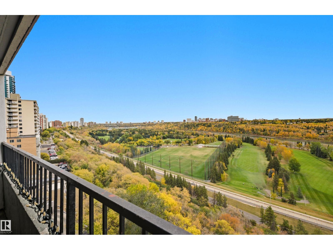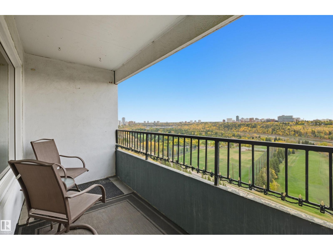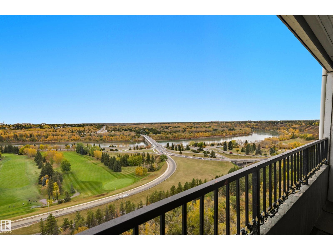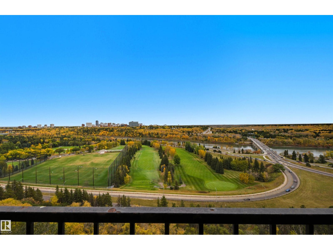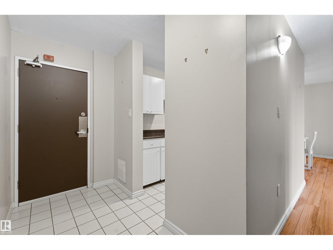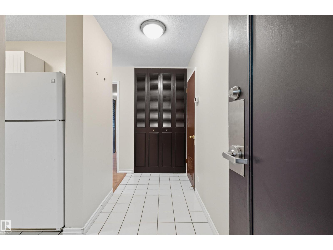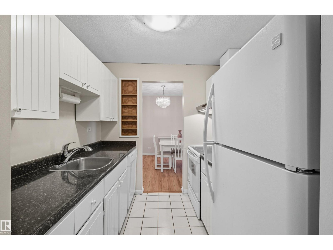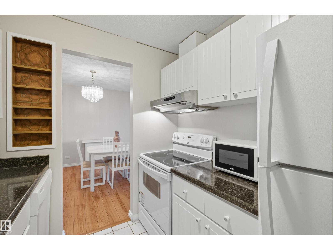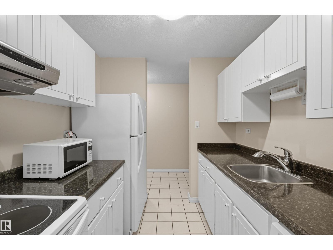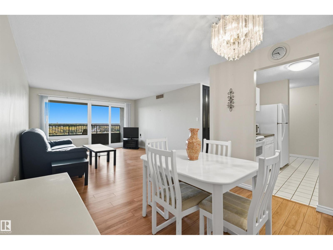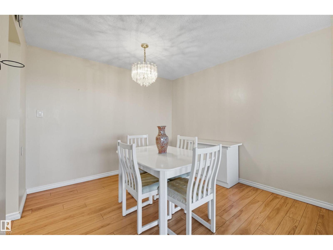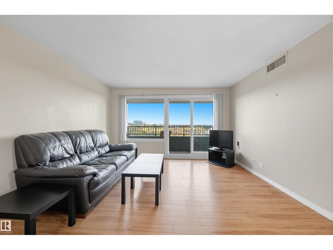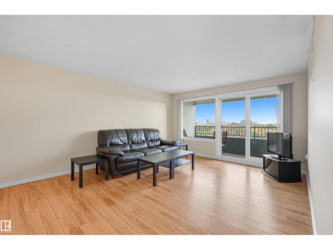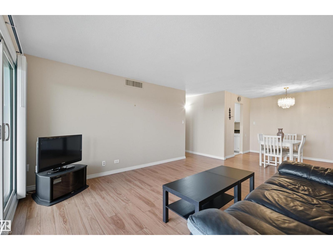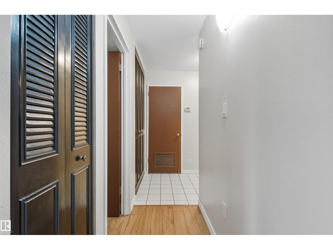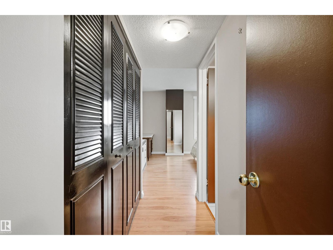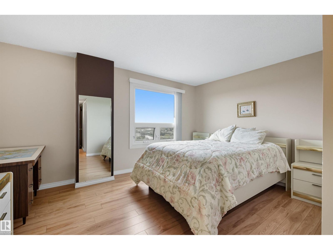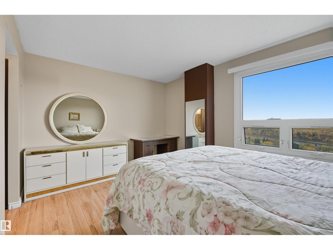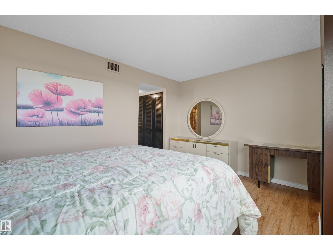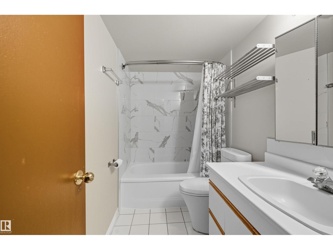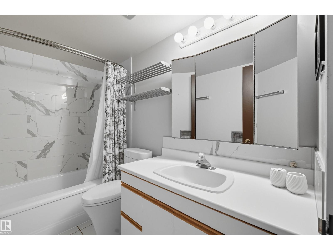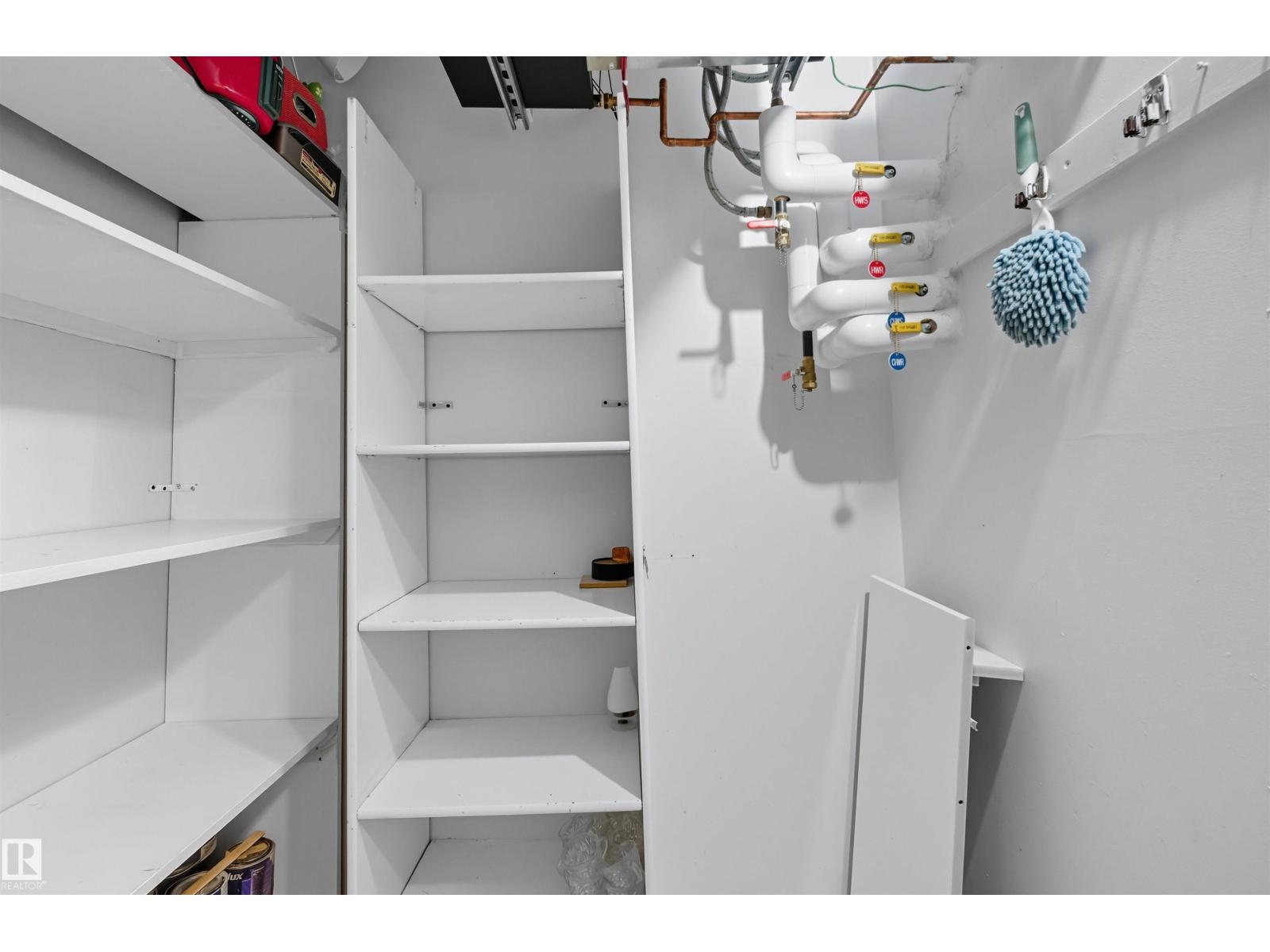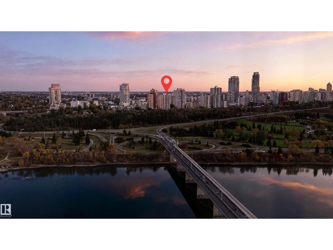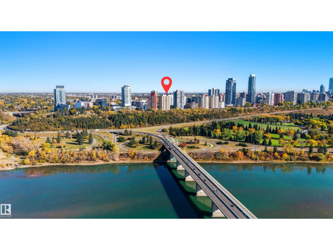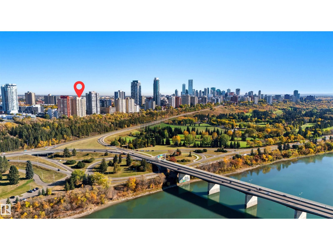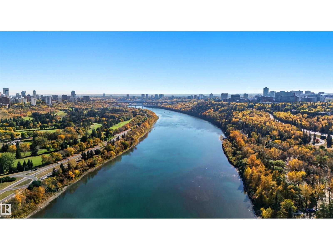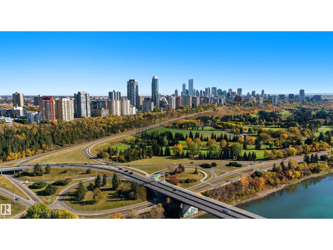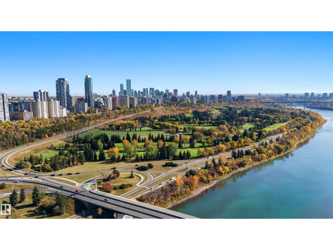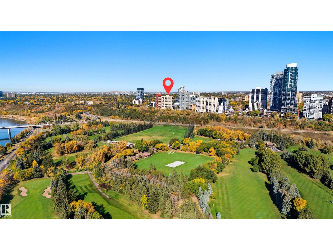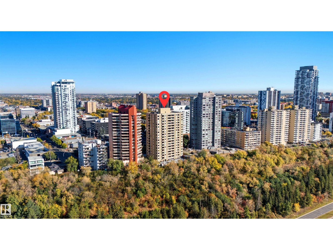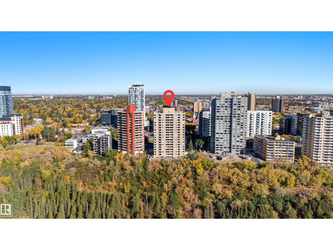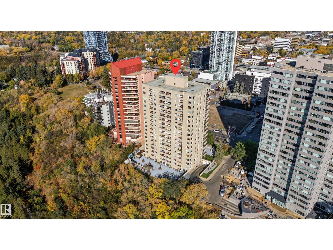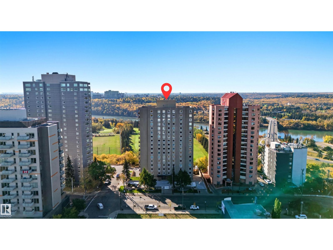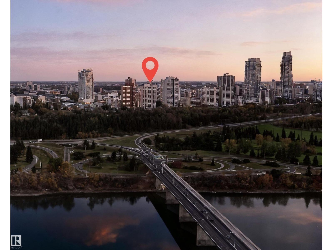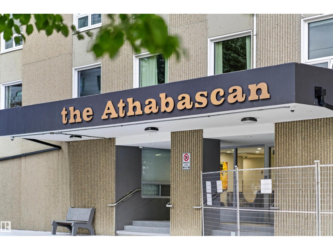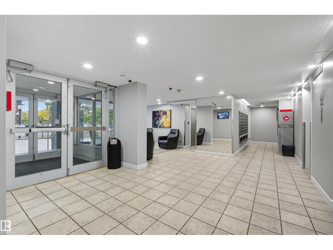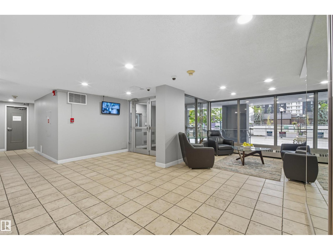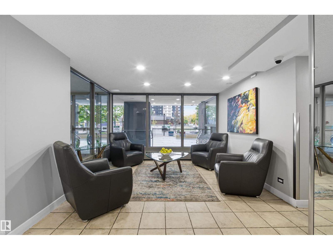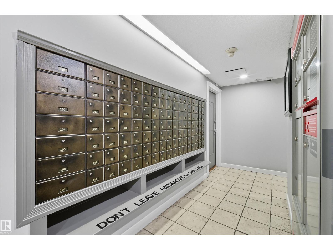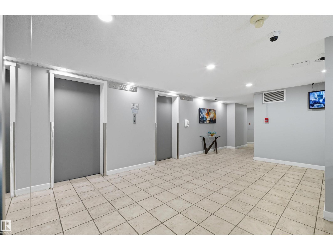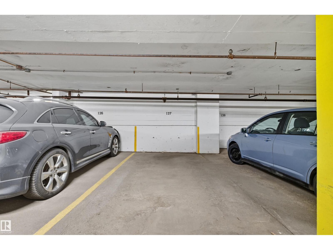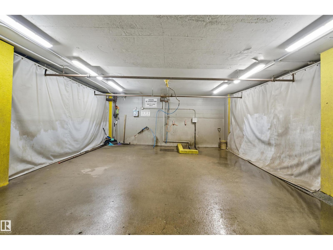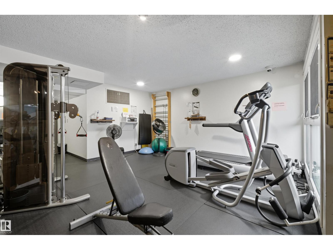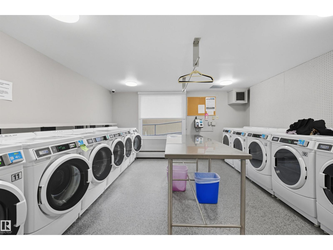#1001 12303 Jasper Av Nw Edmonton, Alberta T5N 3K7
$159,999Maintenance, Electricity, Exterior Maintenance, Heat, Insurance, Common Area Maintenance, Property Management, Other, See Remarks, Water
$630.94 Monthly
Maintenance, Electricity, Exterior Maintenance, Heat, Insurance, Common Area Maintenance, Property Management, Other, See Remarks, Water
$630.94 MonthlyWelcome to this beautifully maintained 10th-floor condo offering stunning panoramic views of the river valley. Perfect for professionals, students, downsizers, or anyone seeking the convenience of downtown living, this bright & spacious 1-bed, 1-bath unit is move-in ready & filled with natural light throughout. Enjoy the comfort of CENTRAL AC, in-suite storage, & the convenience of secure underground parking. This well-managed concrete building provides exceptional amenities, including a fitness centre, sauna, games room, and car wash bay, ensuring a lifestyle of ease & comfort. Condo fees include all utilities, adding peace of mind & simplicity to your monthly budget. Close to all amenities from High Street Shopping Centre and 124th Street to charming cafés, restaurants, boutiques, and river valley walking trails, everything you need is just steps from your door. Don’t miss the chance to live in one of the city’s most desirable locations with unmatched views, lifestyle, & convenience. (id:63502)
Property Details
| MLS® Number | E4461583 |
| Property Type | Single Family |
| Neigbourhood | Wîhkwêntôwin |
| Amenities Near By | Park, Golf Course, Playground, Public Transit, Schools, Shopping |
| Features | Ravine, No Back Lane, No Smoking Home |
| Structure | Patio(s) |
| View Type | Ravine View, Valley View, City View |
Building
| Bathroom Total | 1 |
| Bedrooms Total | 1 |
| Appliances | Dishwasher, Hood Fan, Refrigerator, Stove, Window Coverings |
| Basement Type | None |
| Constructed Date | 1971 |
| Heating Type | Hot Water Radiator Heat |
| Size Interior | 738 Ft2 |
| Type | Apartment |
Parking
| Heated Garage | |
| Stall | |
| Underground |
Land
| Acreage | No |
| Land Amenities | Park, Golf Course, Playground, Public Transit, Schools, Shopping |
| Size Irregular | 19.21 |
| Size Total | 19.21 M2 |
| Size Total Text | 19.21 M2 |
Rooms
| Level | Type | Length | Width | Dimensions |
|---|---|---|---|---|
| Main Level | Living Room | 4.06 m | 5.16 m | 4.06 m x 5.16 m |
| Main Level | Dining Room | 3.16 m | 2.38 m | 3.16 m x 2.38 m |
| Main Level | Kitchen | 2.51 m | 2.29 m | 2.51 m x 2.29 m |
| Main Level | Primary Bedroom | 4.38 m | 3.24 m | 4.38 m x 3.24 m |
Contact Us
Contact us for more information

