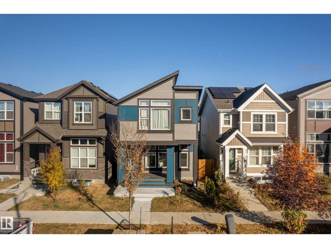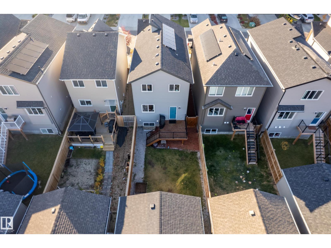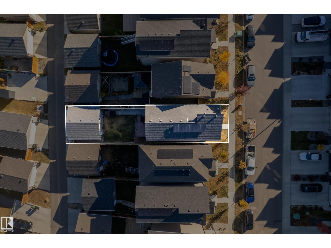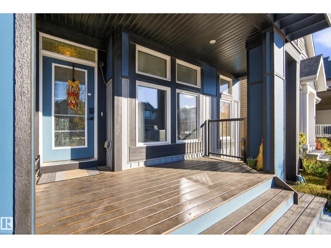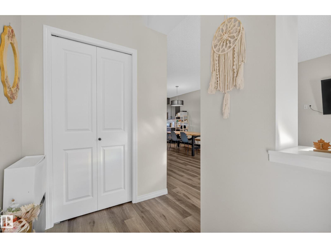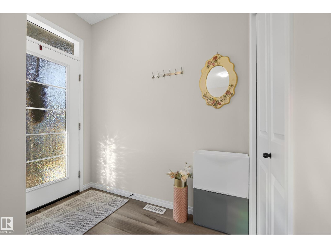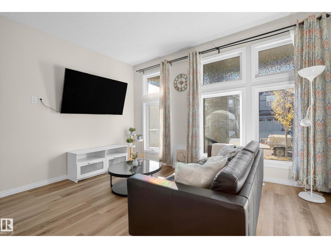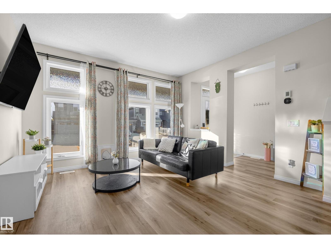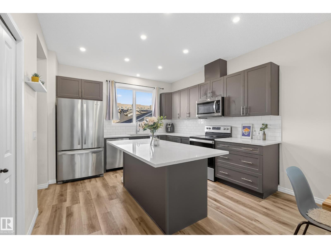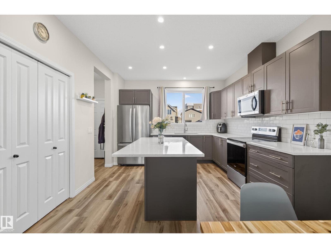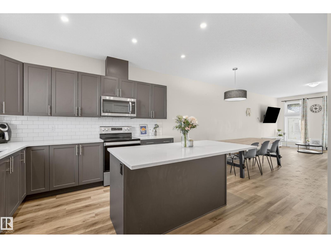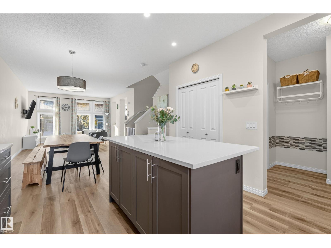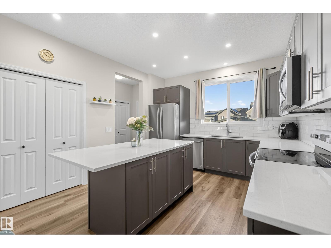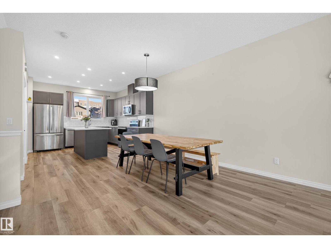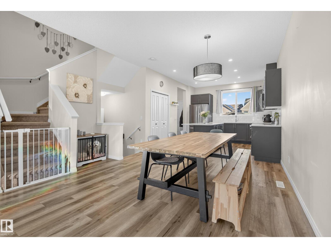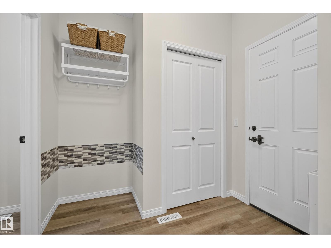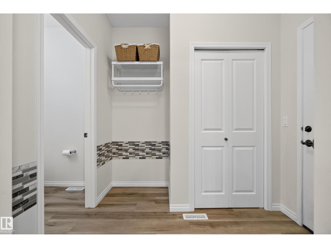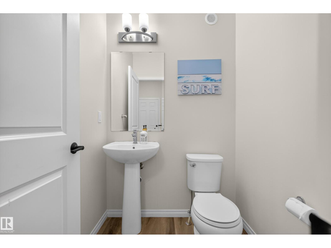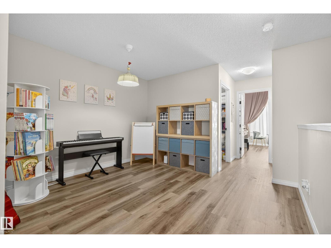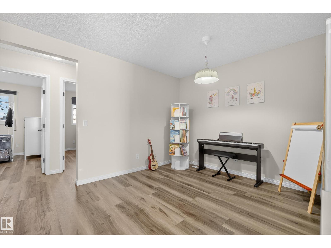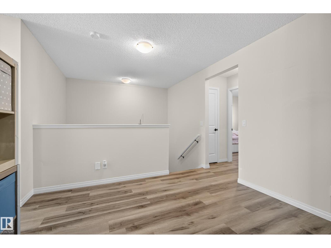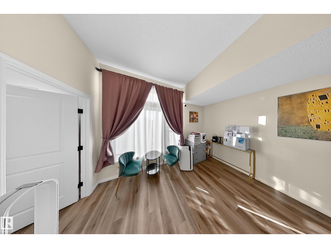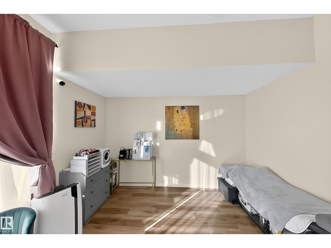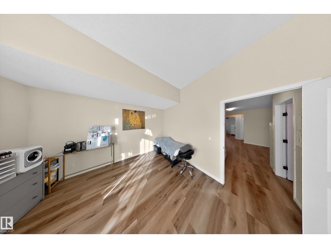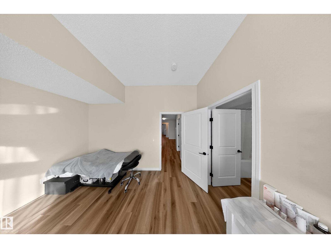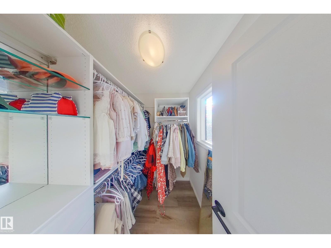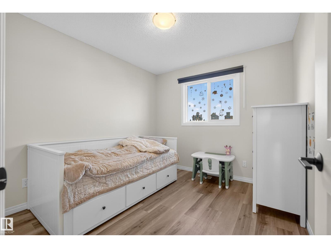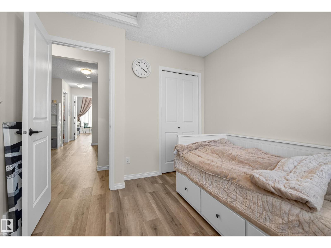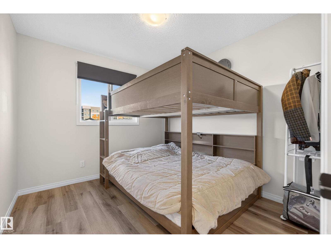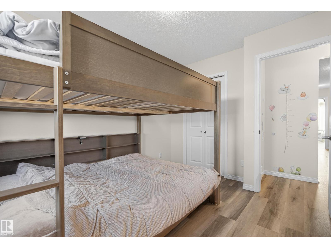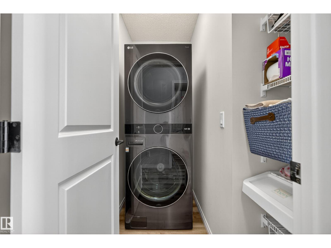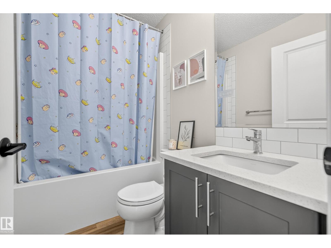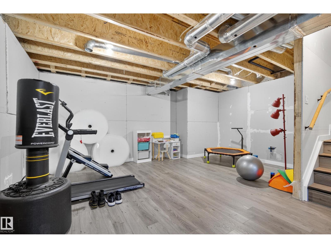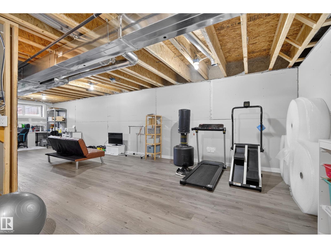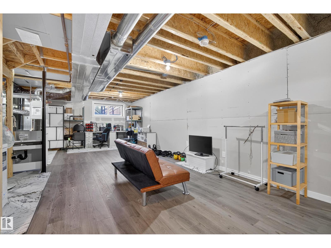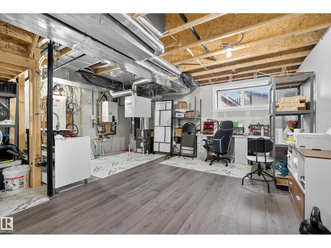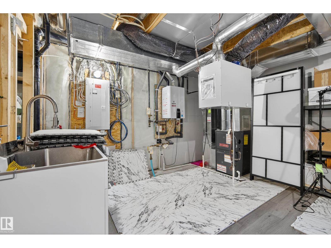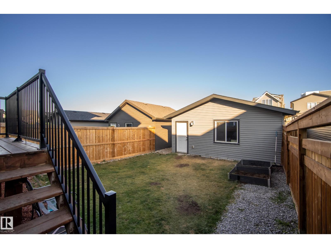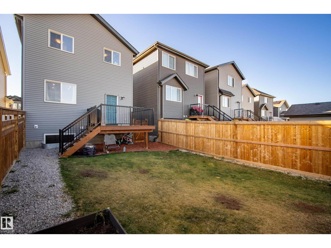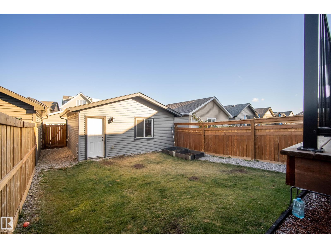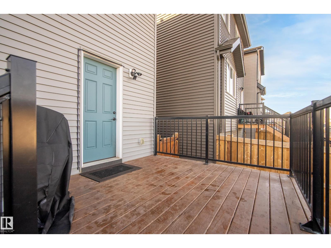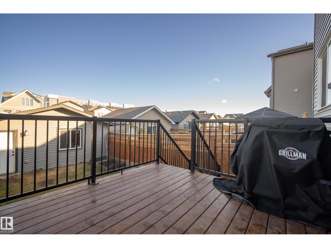3 Bedroom
3 Bathroom
1,606 ft2
Forced Air
$519,800
Built by Jayman Homes, this stylish 3-bedroom two-storey offers a perfect blend of modern design and comfort. The open-concept main floor features luxury vinyl plank flooring, a chef’s kitchen with rich dark maple cabinetry, quartz countertops, and stainless steel appliances. Large front windows fill the living and kitchen areas with natural light, creating a warm and inviting atmosphere. Upstairs, you’ll find three bedrooms, including a spacious primary suite with a 4-piece ensuite and walk-in closet, plus a bonus room, laundry area, and a 4-piece main bath. The partially finished basement includes LVP flooring, drywall, and electrical—ready for your finishing touches. Additional highlights include quartz countertops throughout, an HRV system, tankless on-demand hot water, a laundry sink, and solar panels to help reduce energy costs. The fully fenced and landscaped backyard features a deck and a double detached garage. Conveniently located close to schools, shopping, and transit! (id:63502)
Property Details
|
MLS® Number
|
E4462124 |
|
Property Type
|
Single Family |
|
Neigbourhood
|
Desrochers Area |
|
Amenities Near By
|
Schools, Shopping |
|
Features
|
No Smoking Home |
|
Structure
|
Deck, Porch |
Building
|
Bathroom Total
|
3 |
|
Bedrooms Total
|
3 |
|
Appliances
|
Dishwasher, Dryer, Garage Door Opener, Microwave Range Hood Combo, Refrigerator, Stove, Washer |
|
Basement Development
|
Partially Finished |
|
Basement Type
|
Full (partially Finished) |
|
Constructed Date
|
2021 |
|
Construction Style Attachment
|
Detached |
|
Half Bath Total
|
1 |
|
Heating Type
|
Forced Air |
|
Stories Total
|
2 |
|
Size Interior
|
1,606 Ft2 |
|
Type
|
House |
Parking
Land
|
Acreage
|
No |
|
Fence Type
|
Fence |
|
Land Amenities
|
Schools, Shopping |
|
Size Irregular
|
269.4 |
|
Size Total
|
269.4 M2 |
|
Size Total Text
|
269.4 M2 |
Rooms
| Level |
Type |
Length |
Width |
Dimensions |
|
Main Level |
Living Room |
|
|
Measurements not available |
|
Main Level |
Dining Room |
|
|
Measurements not available |
|
Main Level |
Kitchen |
|
|
Measurements not available |
|
Upper Level |
Primary Bedroom |
|
|
Measurements not available |
|
Upper Level |
Bedroom 2 |
|
|
Measurements not available |
|
Upper Level |
Bedroom 3 |
|
|
Measurements not available |
|
Upper Level |
Bonus Room |
|
|
Measurements not available |

