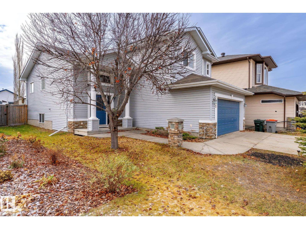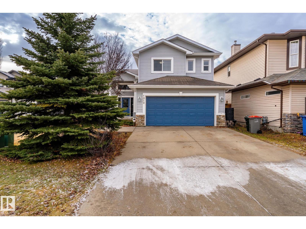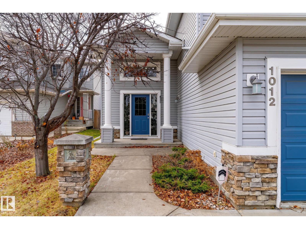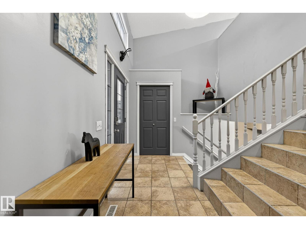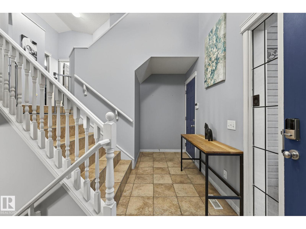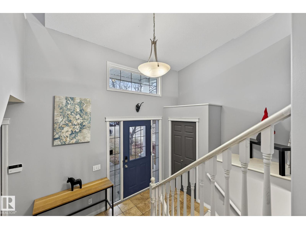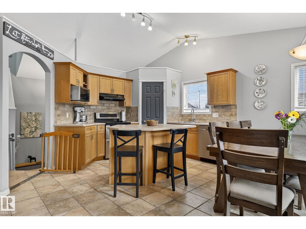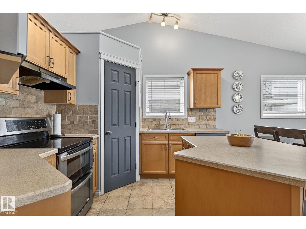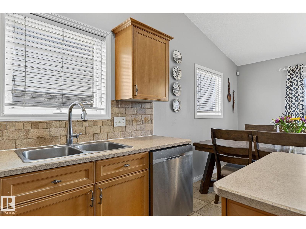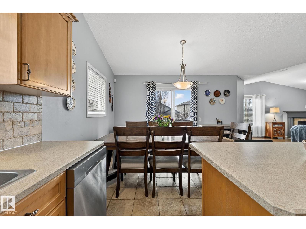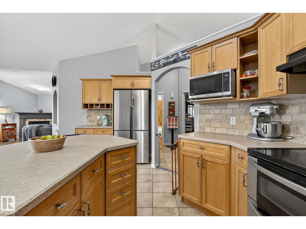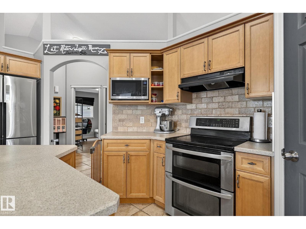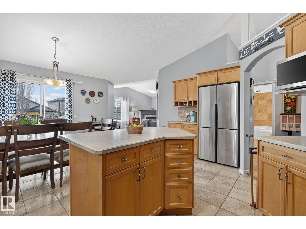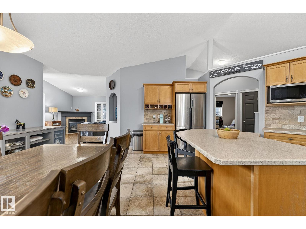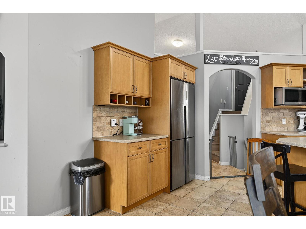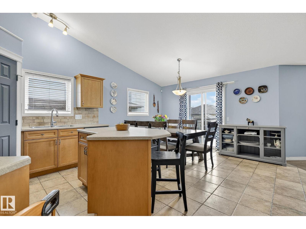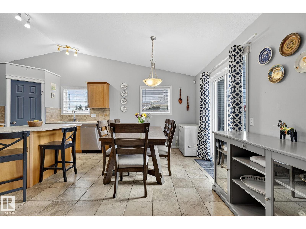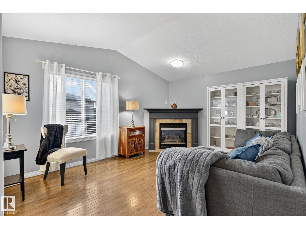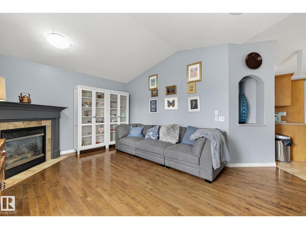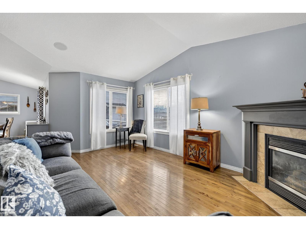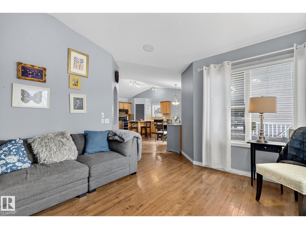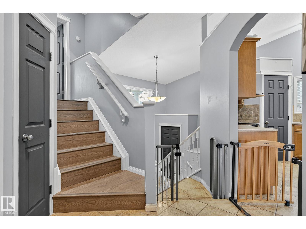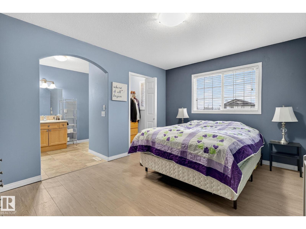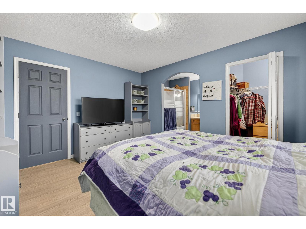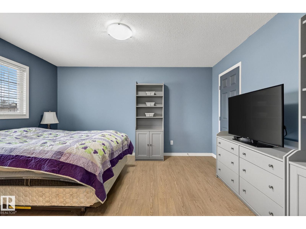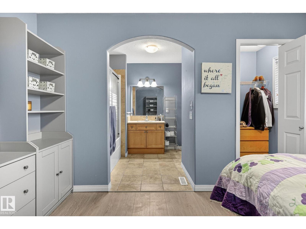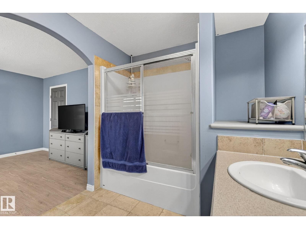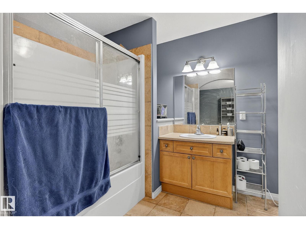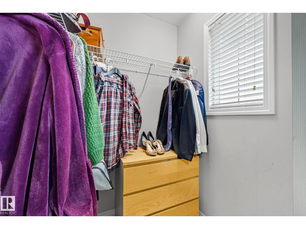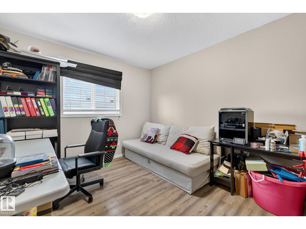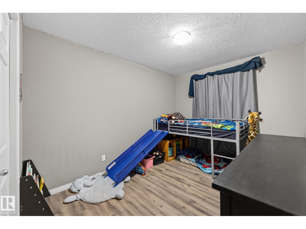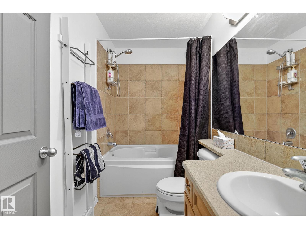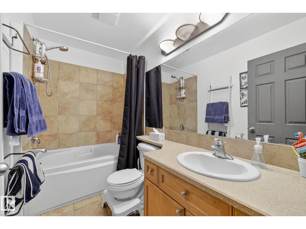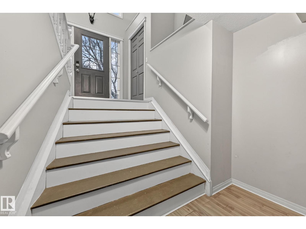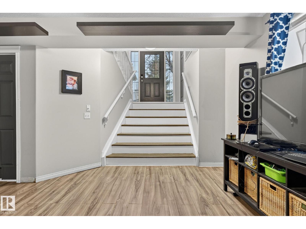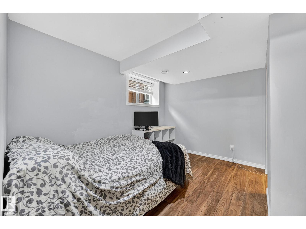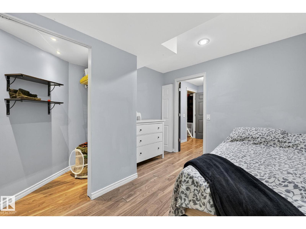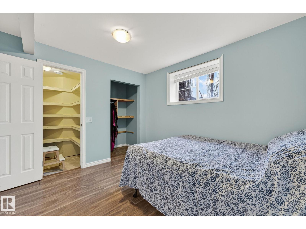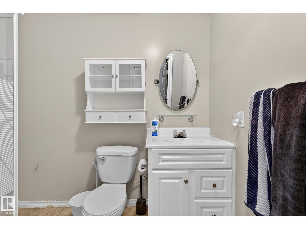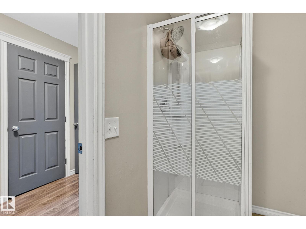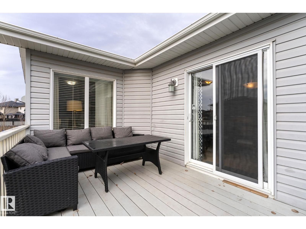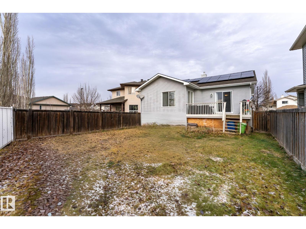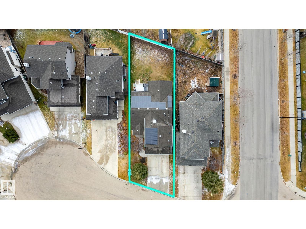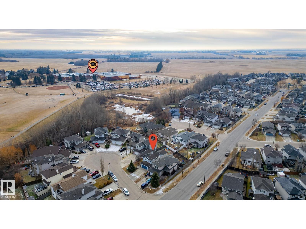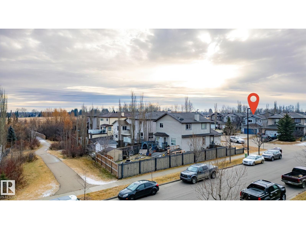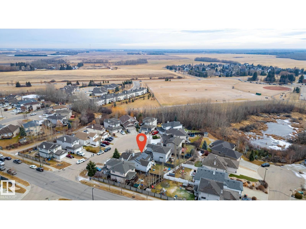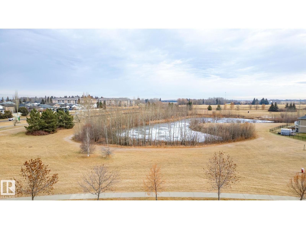5 Bedroom
3 Bathroom
1,427 ft2
Bi-Level
Fireplace
Forced Air
$425,000
Welcome to this well-maintained 1427sf modified bi-level, perfectly situated in a quiet cul de sac. Thoughtfully updated for comfort and efficiency, this property features a gas fireplace, new air conditioner and furnace (2024) along with roof-mounted solar panels installed in 2017, helping to keep utility costs low year-round. Inside, you’ll find grand vaulted ceilings (with built in speakers) that create an open, airy atmosphere on the main level, complemented by stainless steel appliances in the kitchen. This unique floor plan includes a primary bedroom (with 4pc ensuite) on its own private upper level, offering added separation and convenience. There are two more bedrooms on the main floor along with a 4c guest bath. With a fully finished basement, the home provides two additional bedrooms, bringing the total to five bedrooms—plenty of space for family, guests, or flexible use. The heated, fully finished garage adds even more value and comfort, especially during colder months. Welcome home. (id:63502)
Property Details
|
MLS® Number
|
E4466381 |
|
Property Type
|
Single Family |
|
Neigbourhood
|
Westerra |
|
Amenities Near By
|
Playground, Schools |
|
Features
|
Cul-de-sac, Flat Site |
|
Parking Space Total
|
4 |
|
Structure
|
Deck |
Building
|
Bathroom Total
|
3 |
|
Bedrooms Total
|
5 |
|
Appliances
|
Dishwasher, Dryer, Garage Door Opener Remote(s), Hood Fan, Refrigerator, Stove, Washer, Window Coverings |
|
Architectural Style
|
Bi-level |
|
Basement Development
|
Finished |
|
Basement Type
|
Full (finished) |
|
Constructed Date
|
2004 |
|
Construction Style Attachment
|
Detached |
|
Fireplace Fuel
|
Gas |
|
Fireplace Present
|
Yes |
|
Fireplace Type
|
Unknown |
|
Heating Type
|
Forced Air |
|
Size Interior
|
1,427 Ft2 |
|
Type
|
House |
Parking
|
Attached Garage
|
|
|
Heated Garage
|
|
Land
|
Acreage
|
No |
|
Fence Type
|
Fence |
|
Land Amenities
|
Playground, Schools |
|
Size Irregular
|
452.25 |
|
Size Total
|
452.25 M2 |
|
Size Total Text
|
452.25 M2 |
Rooms
| Level |
Type |
Length |
Width |
Dimensions |
|
Basement |
Bedroom 4 |
|
|
Measurements not available |
|
Basement |
Bedroom 5 |
|
|
Measurements not available |
|
Basement |
Recreation Room |
|
|
Measurements not available |
|
Main Level |
Bedroom 2 |
|
|
Measurements not available |
|
Main Level |
Bedroom 3 |
|
|
Measurements not available |
|
Upper Level |
Primary Bedroom |
|
|
Measurements not available |

