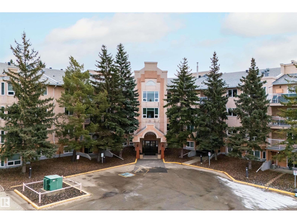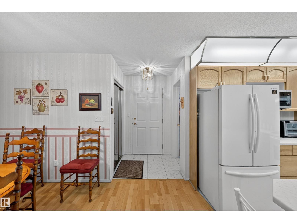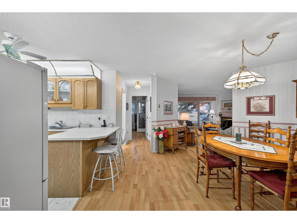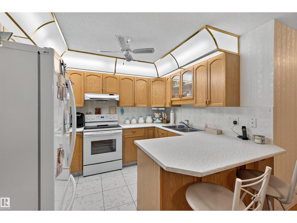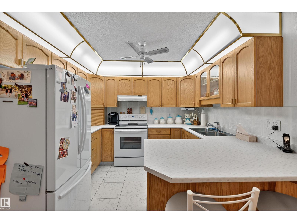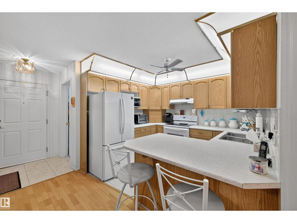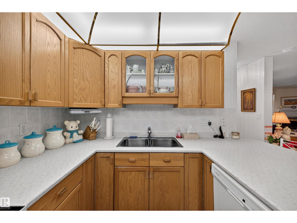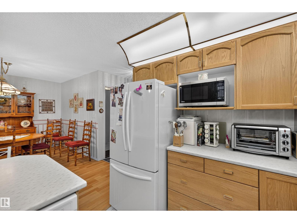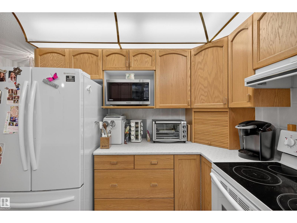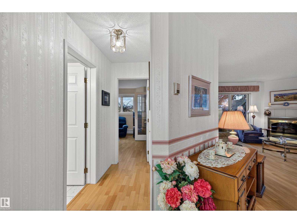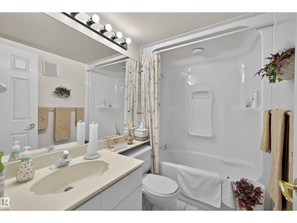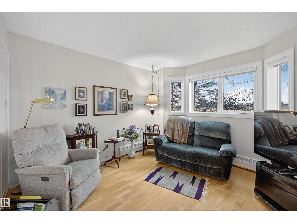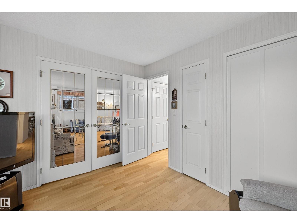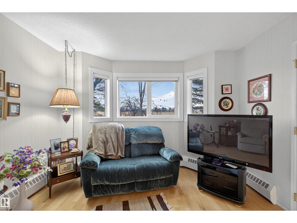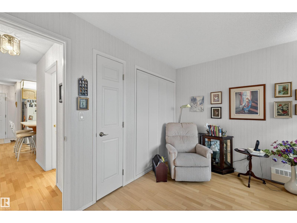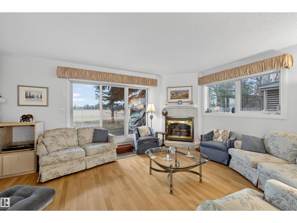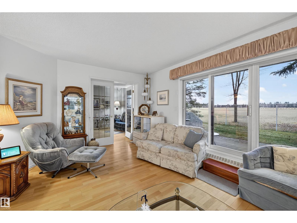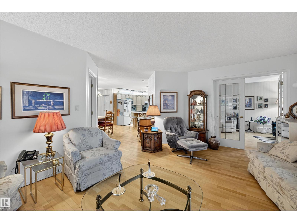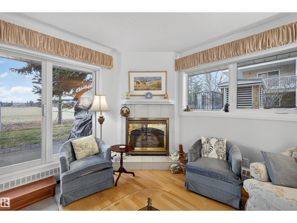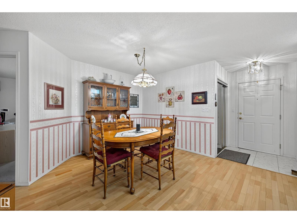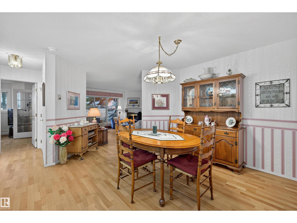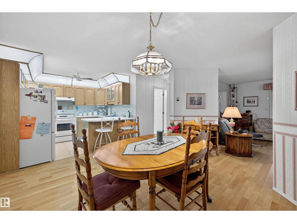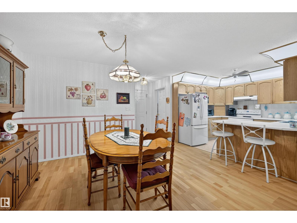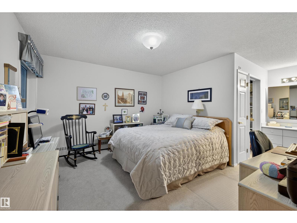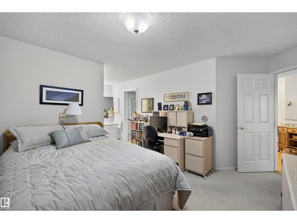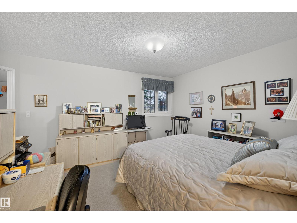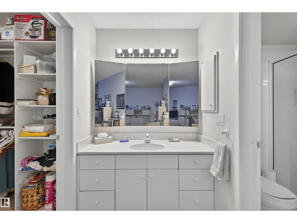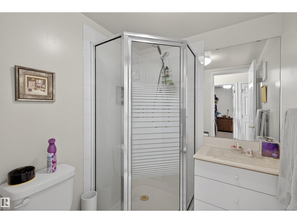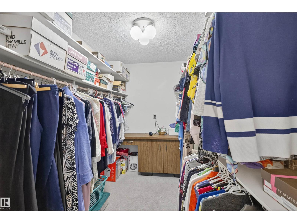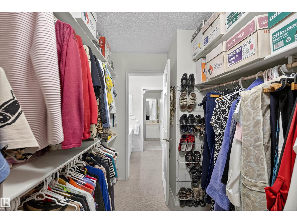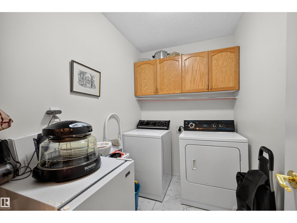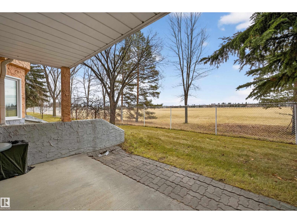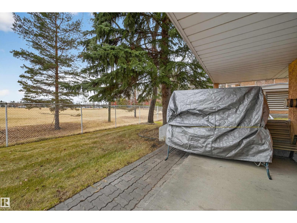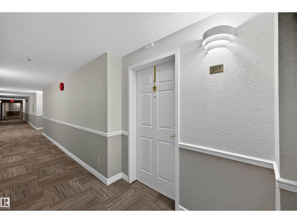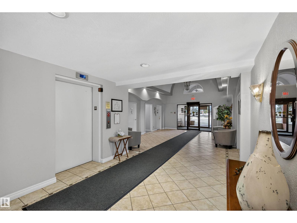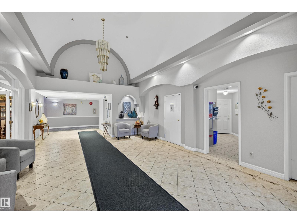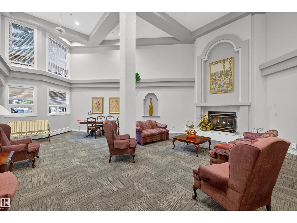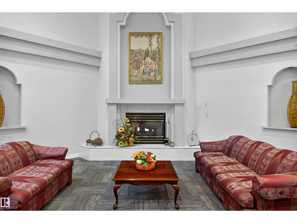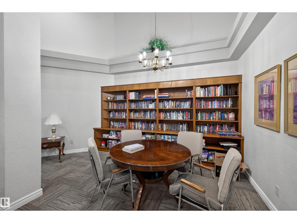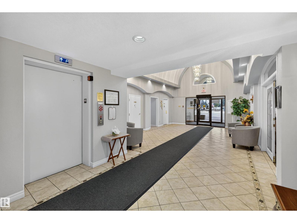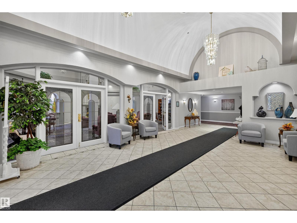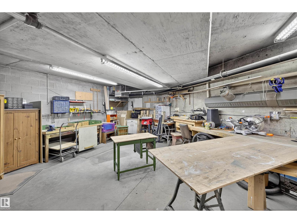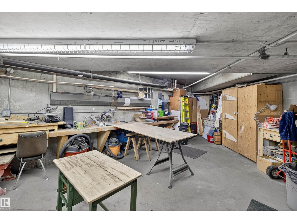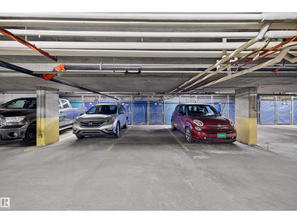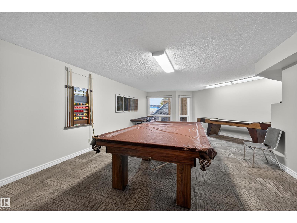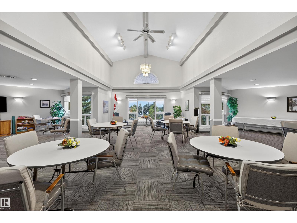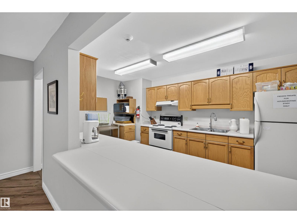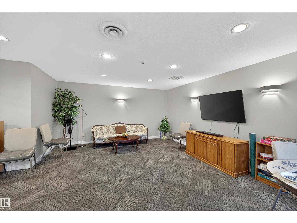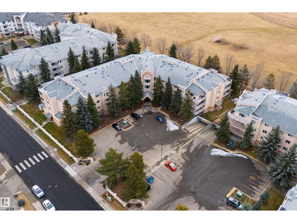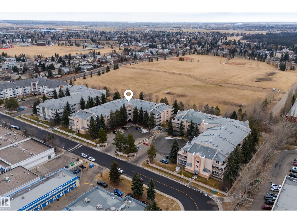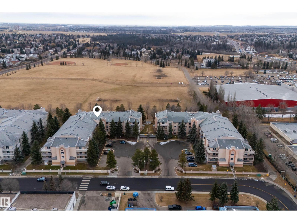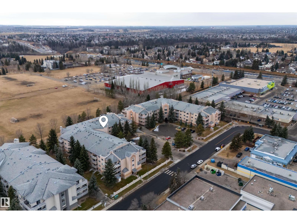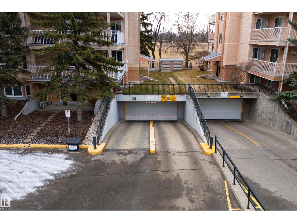#103 10935 21 Av Nw Edmonton, Alberta T6J 6R3
$224,900Maintenance, Caretaker, Exterior Maintenance, Heat, Insurance, Landscaping, Other, See Remarks
$649.81 Monthly
Maintenance, Caretaker, Exterior Maintenance, Heat, Insurance, Landscaping, Other, See Remarks
$649.81 MonthlyImagine a day at The Heritage Mansion in the heart of Keheewin. Just steps to groceries and the nearby LRT, this location makes life effortless. On cold days, enjoy underground parking, secure storage, and great building amenities—including bright communal spaces and even a workshop (clean enough to impress you-know-who). Inside, the spacious main floor feels wide, bright, and connected to nature. Large patio doors fill the space with light and open to a peaceful green-space view. The primary suite offers a great layout with a huge closet and a separated water closet for privacy. Need an occasional second bedroom or a flexible workspace? Bedroom two features a built-in Murphy bed, giving you options. And here’s a rare perk: this is one of the few units in the building with a gas fireplace—perfect for cozy nights in. There’s so much potential here; you really need to see it in person. (id:63502)
Property Details
| MLS® Number | E4466827 |
| Property Type | Single Family |
| Neigbourhood | Keheewin |
| Amenities Near By | Playground, Public Transit, Shopping |
| Features | See Remarks |
| Structure | Patio(s) |
Building
| Bathroom Total | 2 |
| Bedrooms Total | 2 |
| Appliances | Dishwasher, Dryer, Garage Door Opener Remote(s), Microwave Range Hood Combo, Refrigerator, Stove, Washer |
| Basement Type | None |
| Constructed Date | 1992 |
| Fireplace Fuel | Gas |
| Fireplace Present | Yes |
| Fireplace Type | Unknown |
| Half Bath Total | 1 |
| Heating Type | Baseboard Heaters |
| Size Interior | 1,121 Ft2 |
| Type | Apartment |
Parking
| Underground |
Land
| Acreage | No |
| Land Amenities | Playground, Public Transit, Shopping |
| Size Irregular | 94.1 |
| Size Total | 94.1 M2 |
| Size Total Text | 94.1 M2 |
Rooms
| Level | Type | Length | Width | Dimensions |
|---|---|---|---|---|
| Main Level | Living Room | Measurements not available | ||
| Main Level | Dining Room | Measurements not available | ||
| Main Level | Kitchen | Measurements not available | ||
| Main Level | Primary Bedroom | Measurements not available | ||
| Main Level | Bedroom 2 | Measurements not available |
Contact Us
Contact us for more information

