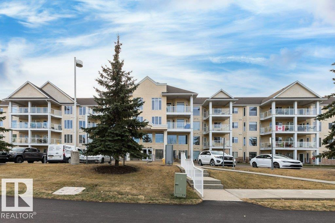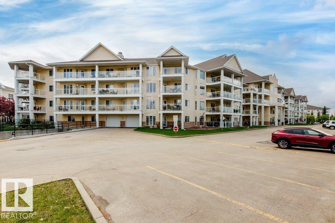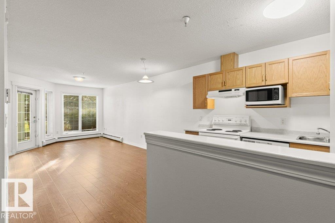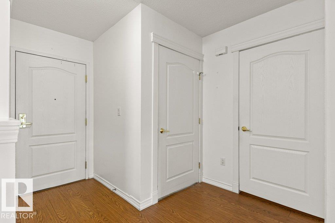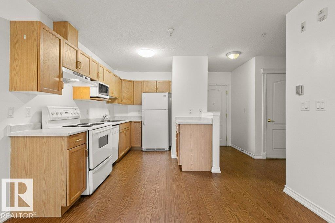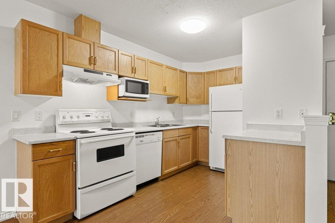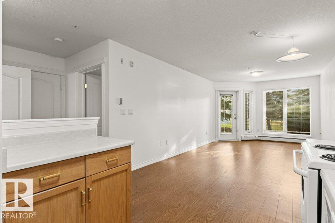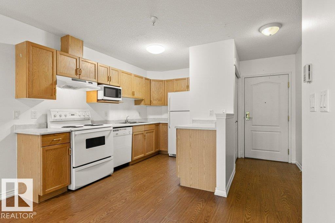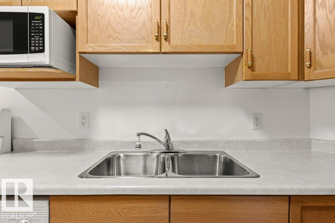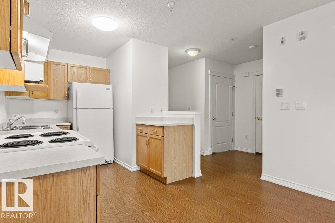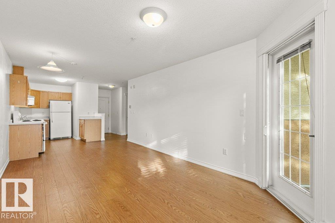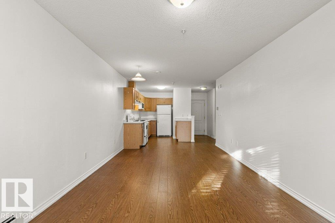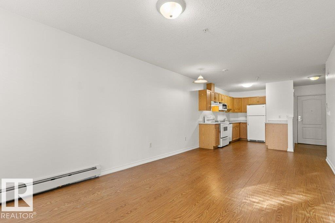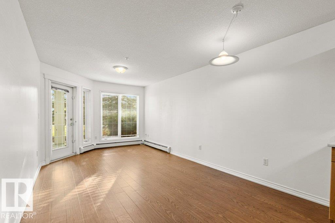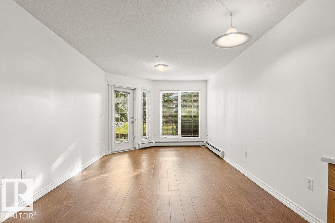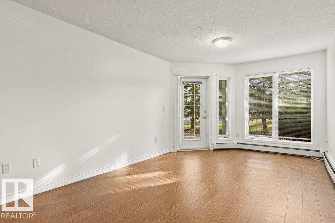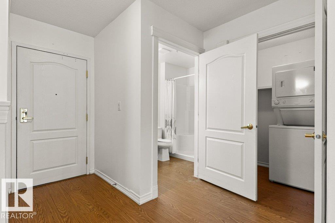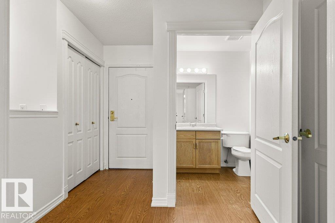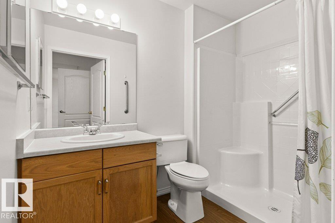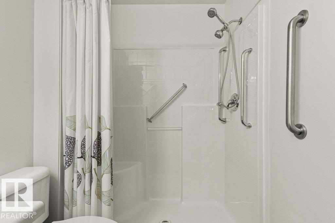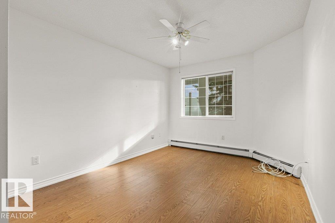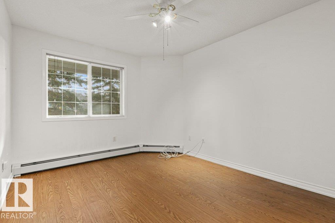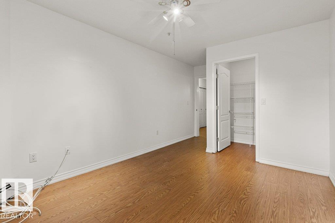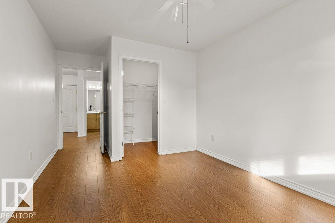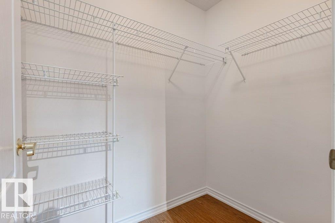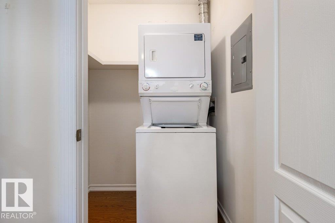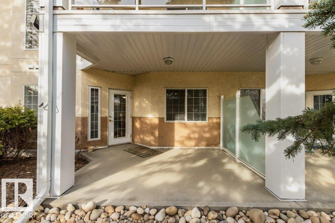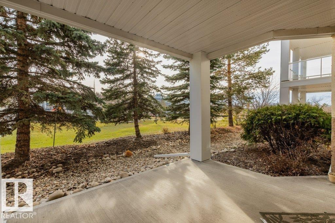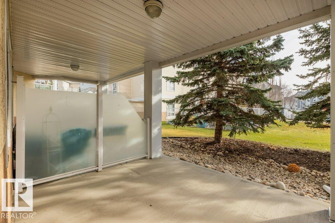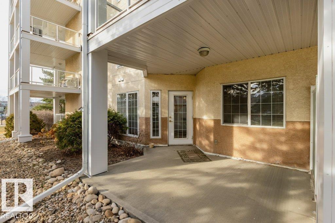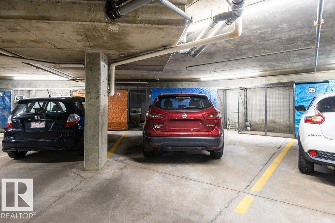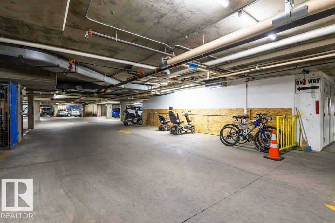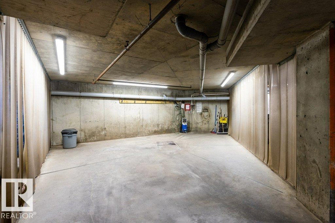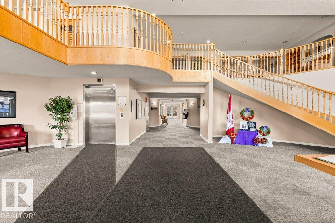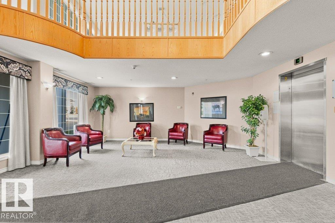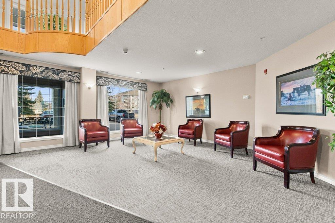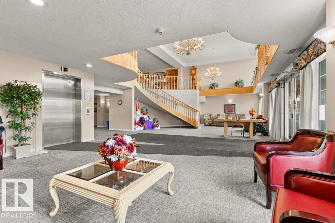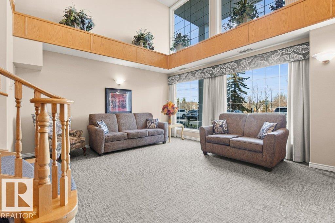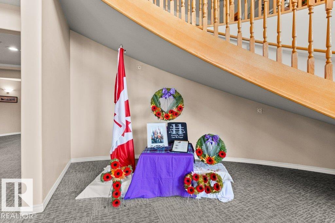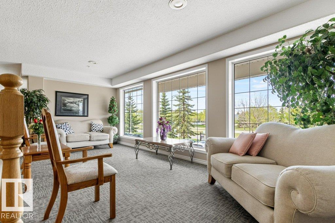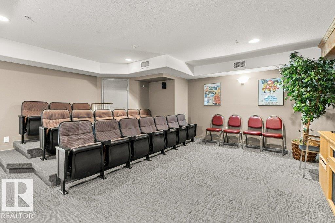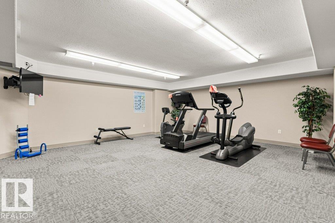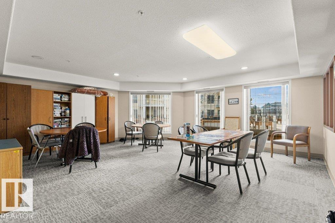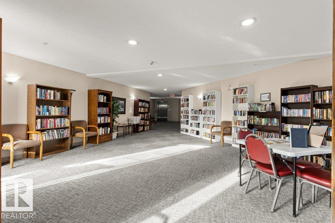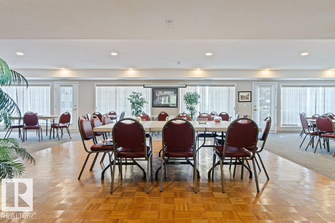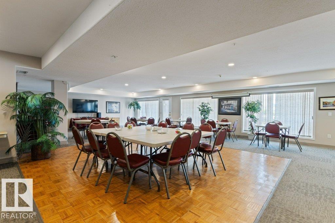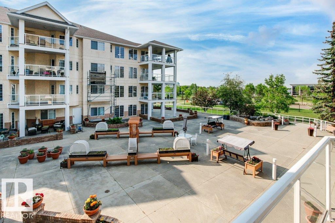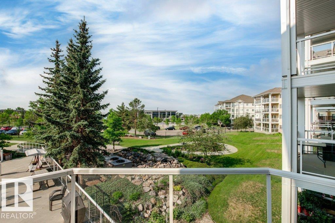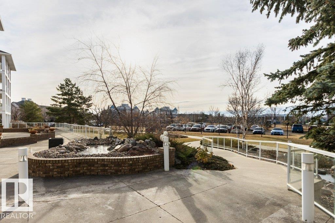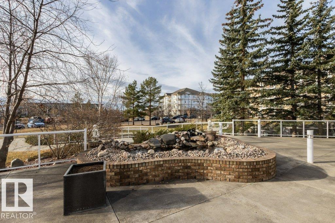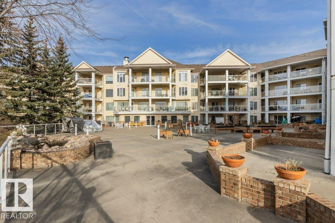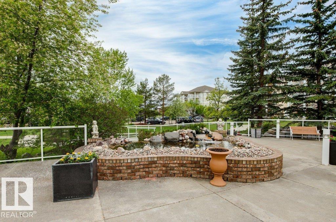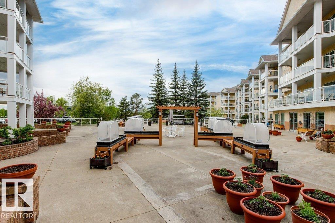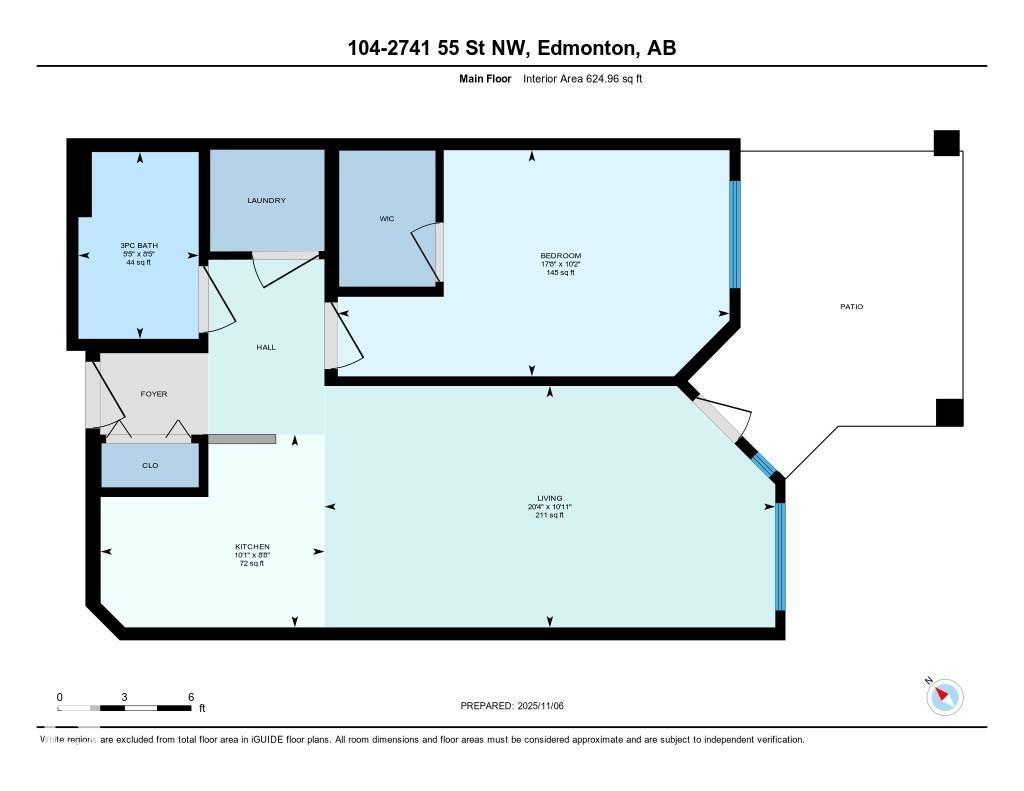#104 2741 55 St Nw Edmonton, Alberta T6L 7G7
$163,600Maintenance, Caretaker, Exterior Maintenance, Heat, Insurance, Common Area Maintenance, Landscaping, Property Management, Other, See Remarks, Water
$440.44 Monthly
Maintenance, Caretaker, Exterior Maintenance, Heat, Insurance, Common Area Maintenance, Landscaping, Property Management, Other, See Remarks, Water
$440.44 MonthlyWelcome to Place at Lakeside — a premier 55+ community offering comfort, convenience, and a vibrant lifestyle. This spacious 1-bedroom suite features a bright open-concept layout with a garden door leading to your private ground-floor patio — the perfect place to relax and enjoy warm summer days. The primary bedroom features a generous walk-in closet, offering ample storage and comfort. Residents of Place at Lakeside enjoy an array of exceptional amenities, including a theater room, fitness center, social lounge, games area, library, and a beautiful outdoor patio complete with a community vegetable garden. There’s ample visitor parking for friends and family, and a convenient pedway just steps from your door connects you directly to Allen Gray, where meals are available when you’d prefer not to cook. Ideally located close to shopping, banks, professional services, the Grey Nuns Hospital, Mill Woods Seniors Centre, Library, and the LRT — everything you need is right at your doorstep. (id:63502)
Property Details
| MLS® Number | E4465003 |
| Property Type | Single Family |
| Neigbourhood | Mill Woods Town Centre |
| Amenities Near By | Golf Course, Public Transit, Shopping |
| Community Features | Lake Privileges, Public Swimming Pool |
| Features | No Animal Home, No Smoking Home |
| Parking Space Total | 1 |
| Structure | Patio(s) |
| Water Front Type | Waterfront On Lake |
Building
| Bathroom Total | 1 |
| Bedrooms Total | 1 |
| Appliances | Dishwasher, Hood Fan, Refrigerator, Washer/dryer Stack-up, Stove, Window Coverings |
| Basement Type | None |
| Constructed Date | 2001 |
| Fire Protection | Smoke Detectors |
| Heating Type | Hot Water Radiator Heat |
| Size Interior | 626 Ft2 |
| Type | Apartment |
Parking
| Heated Garage | |
| Oversize | |
| Underground |
Land
| Acreage | No |
| Fence Type | Fence |
| Land Amenities | Golf Course, Public Transit, Shopping |
| Size Irregular | 57.11 |
| Size Total | 57.11 M2 |
| Size Total Text | 57.11 M2 |
Rooms
| Level | Type | Length | Width | Dimensions |
|---|---|---|---|---|
| Main Level | Living Room | 6.19 m | 3.32 m | 6.19 m x 3.32 m |
| Main Level | Kitchen | 3.07 m | 2.65 m | 3.07 m x 2.65 m |
| Main Level | Primary Bedroom | 5.38 m | 3.11 m | 5.38 m x 3.11 m |
Contact Us
Contact us for more information

