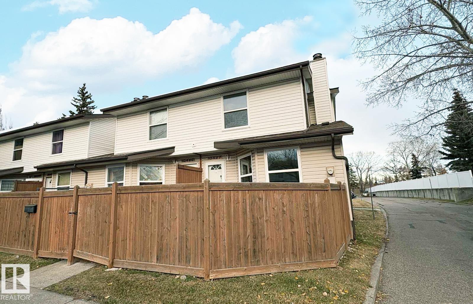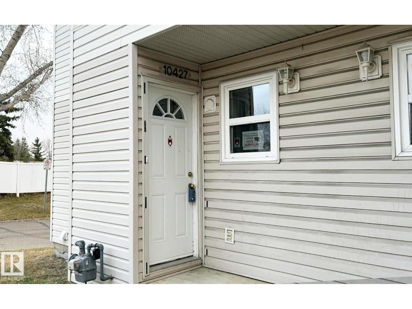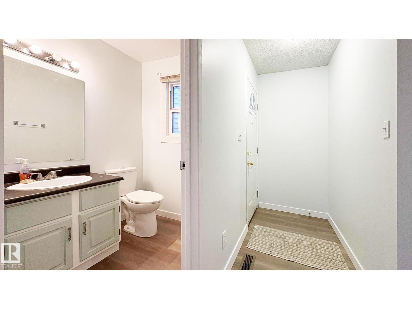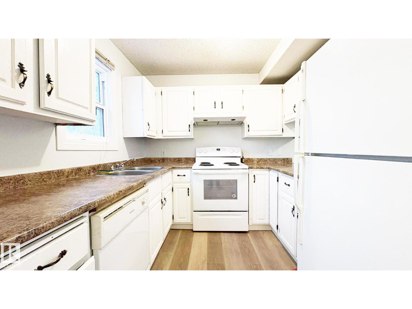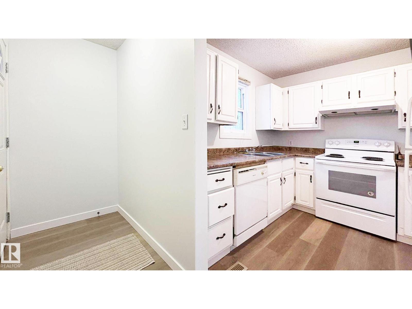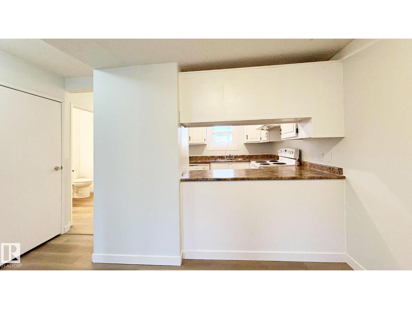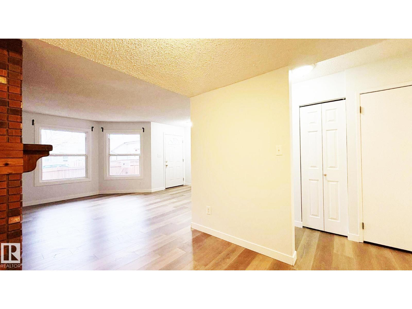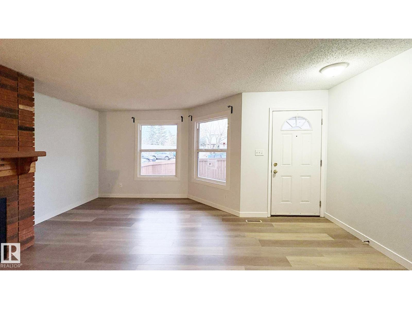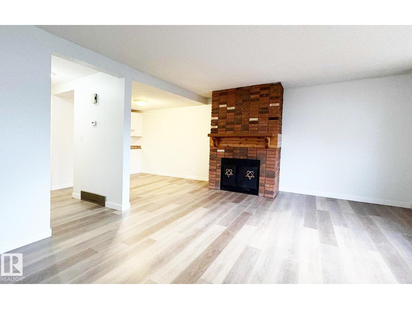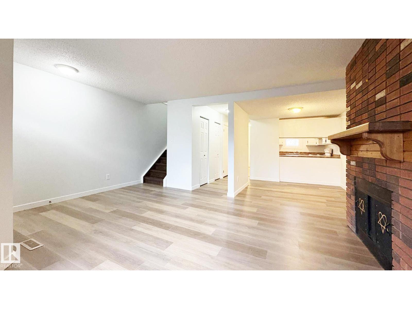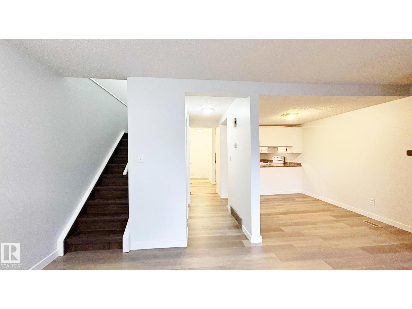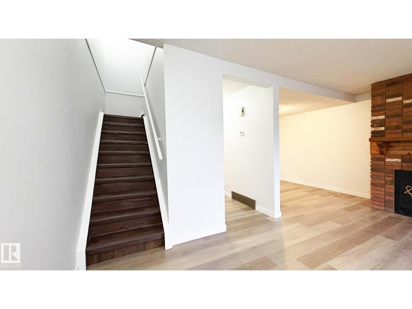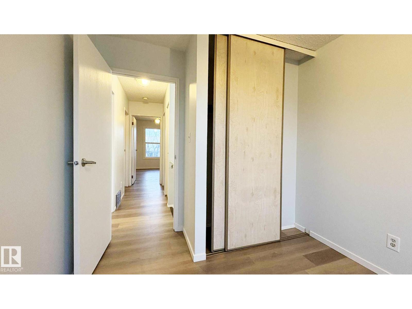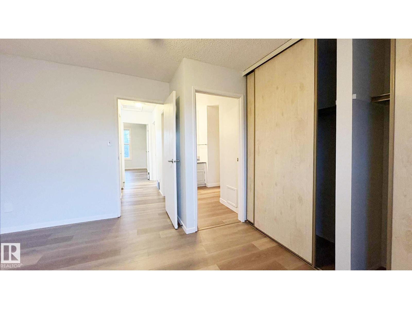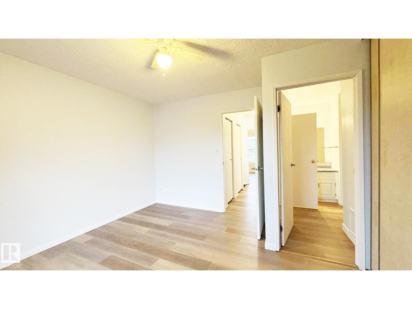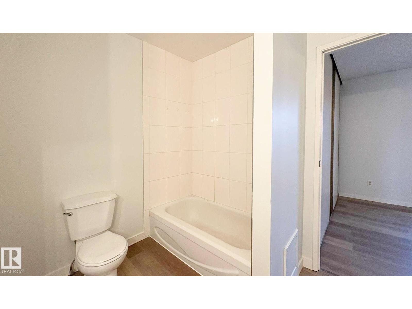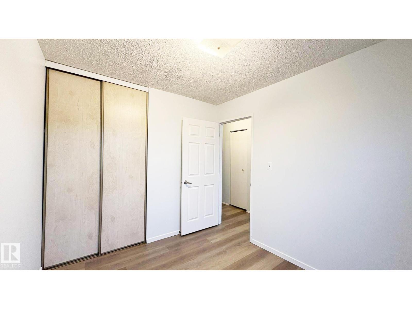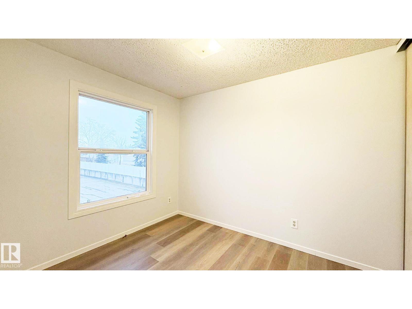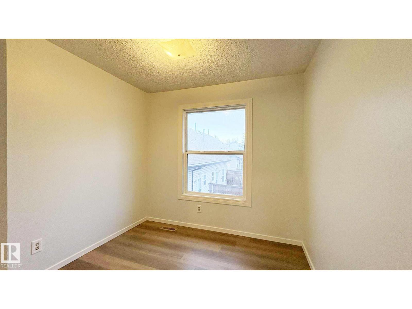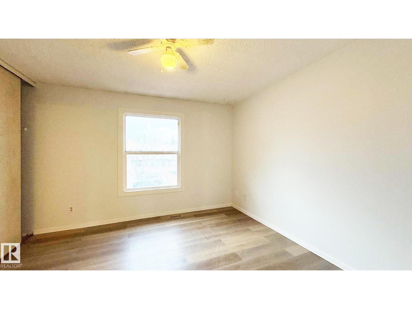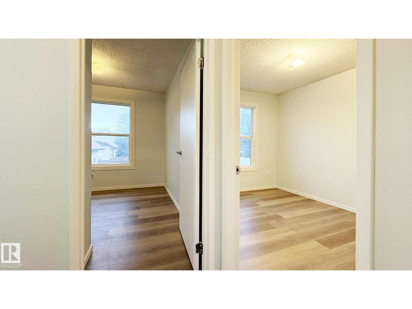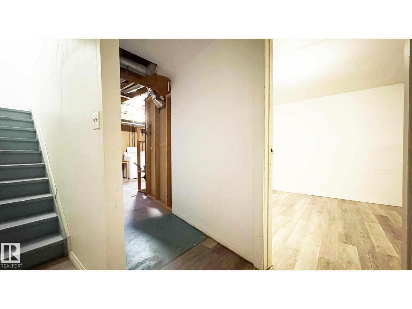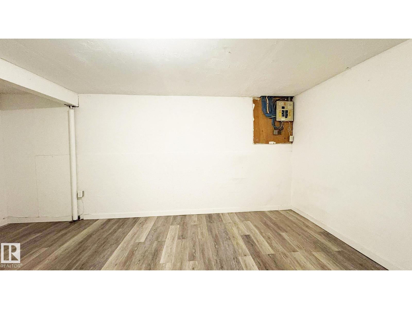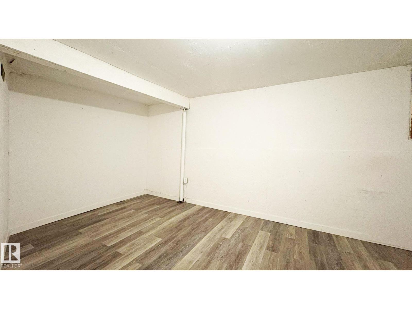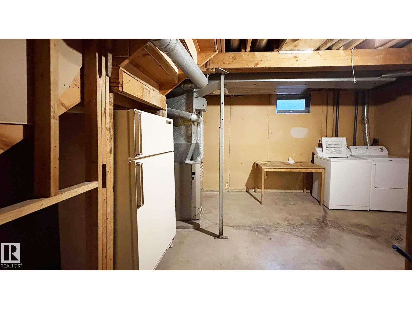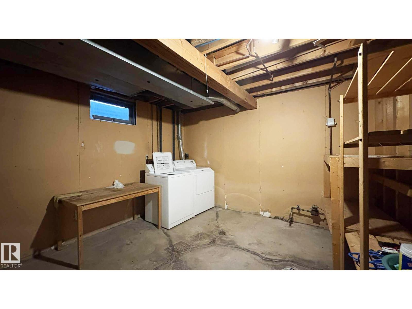10427 24 Av Nw Edmonton, Alberta T6J 4S2
$236,000Maintenance, Exterior Maintenance, Insurance, Property Management, Other, See Remarks
$354.95 Monthly
Maintenance, Exterior Maintenance, Insurance, Property Management, Other, See Remarks
$354.95 MonthlyNewly Renovated 3-Bedroom Townhouse in Convenient Ermineskin Location! Move-in ready with new flooring, fresh paint, and a new hot water tank, this charming townhouse offers incredible value in the desirable Ermineskin community—perfect for first-time buyers or investors! Ideally located just minutes from Century Park LRT, schools, shopping, and public transit. The main floor features a bright dining area, a functional kitchen with a handy pass-through, and a cozy living room with a fireplace and patio doors leading to a private fenced yard—ideal for pets or kids. A 2-piece bath completes the main level. Upstairs offers a spacious primary bedroom, two additional bedrooms, and a 4-piece bathroom. The Partly finished basement includes a versatile den and laundry/utility area with extra storage. A wonderful opportunity in a family-friendly location—don’t miss it! (id:63502)
Property Details
| MLS® Number | E4464224 |
| Property Type | Single Family |
| Neigbourhood | Ermineskin |
| Amenities Near By | Public Transit, Schools, Shopping |
| Community Features | Public Swimming Pool |
| Features | Flat Site, No Animal Home, No Smoking Home |
| Parking Space Total | 1 |
| Structure | Deck |
Building
| Bathroom Total | 2 |
| Bedrooms Total | 3 |
| Appliances | Dishwasher, Dryer, Hood Fan, Stove, Washer, Refrigerator |
| Basement Development | Partially Finished |
| Basement Type | Full (partially Finished) |
| Constructed Date | 1978 |
| Construction Style Attachment | Attached |
| Fire Protection | Smoke Detectors |
| Half Bath Total | 1 |
| Heating Type | Forced Air |
| Stories Total | 2 |
| Size Interior | 1,173 Ft2 |
| Type | Row / Townhouse |
Parking
| Stall |
Land
| Acreage | No |
| Fence Type | Fence |
| Land Amenities | Public Transit, Schools, Shopping |
Rooms
| Level | Type | Length | Width | Dimensions |
|---|---|---|---|---|
| Basement | Den | 9'10 x 10'7 | ||
| Main Level | Living Room | 17'5 x 14'2 | ||
| Main Level | Dining Room | 8'10 x 7'9 | ||
| Main Level | Kitchen | 8'6 x 7'5 | ||
| Upper Level | Primary Bedroom | 11'7 x 12' | ||
| Upper Level | Bedroom 2 | 8'5 x 10'5 | ||
| Upper Level | Bedroom 3 | 8'6 x 10'9 |
Contact Us
Contact us for more information

