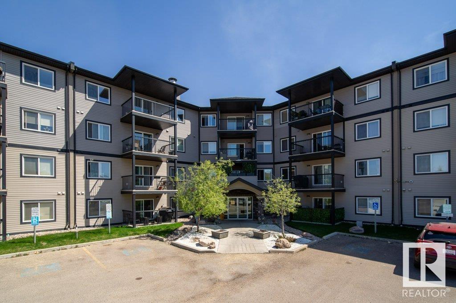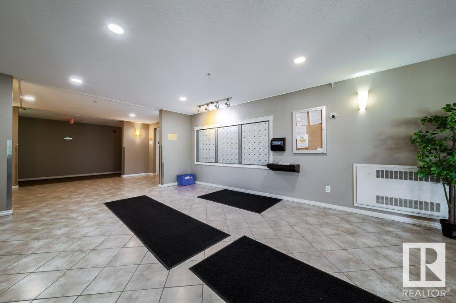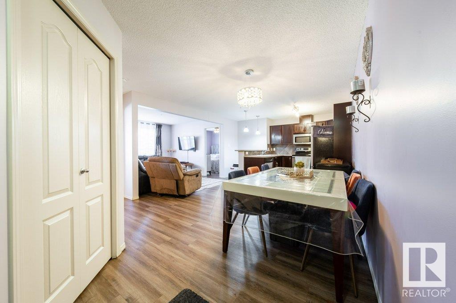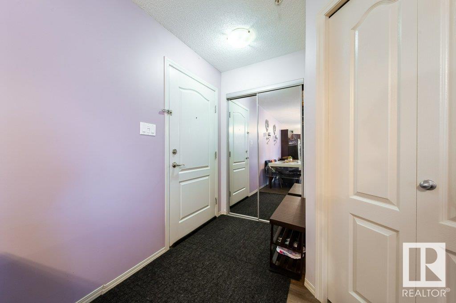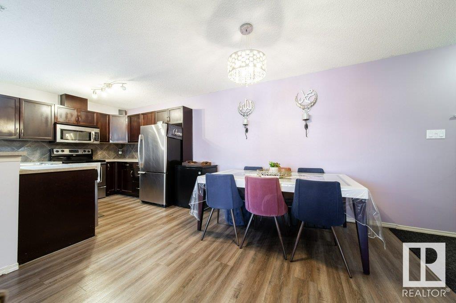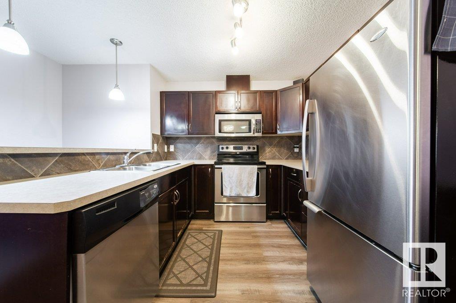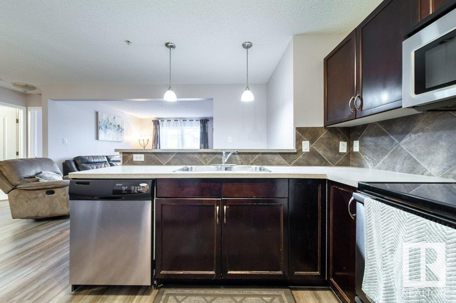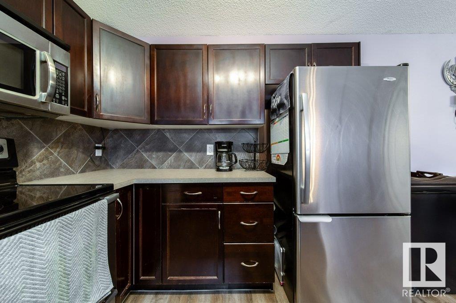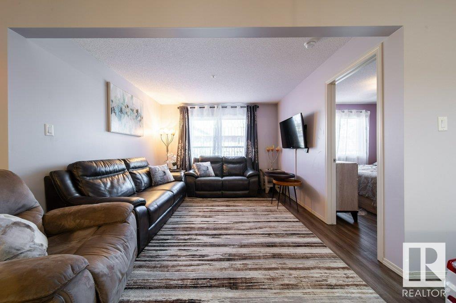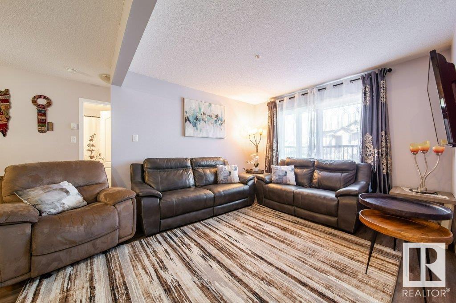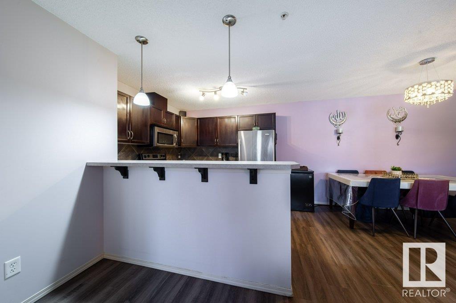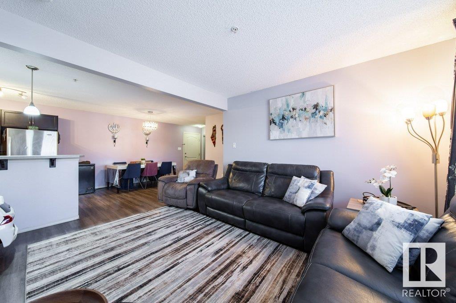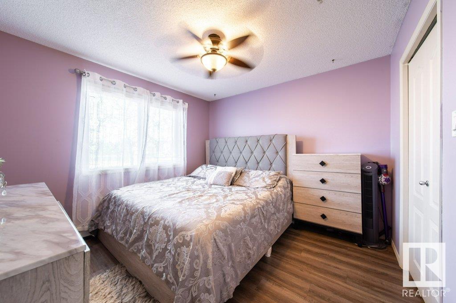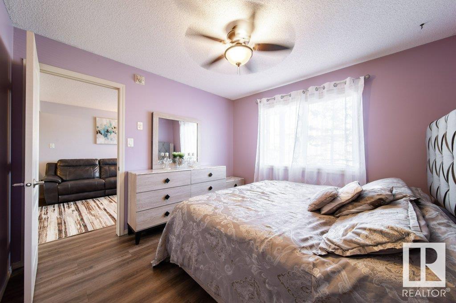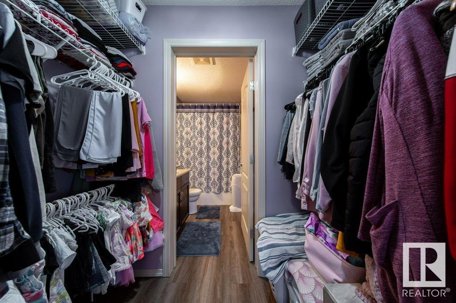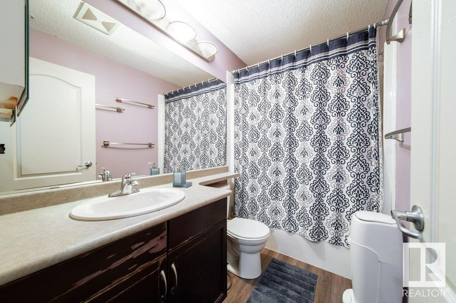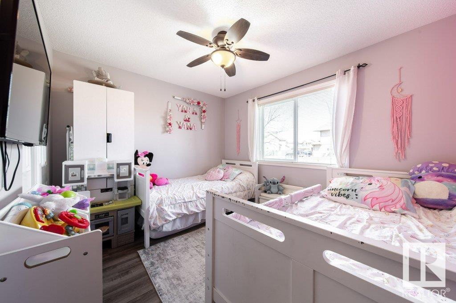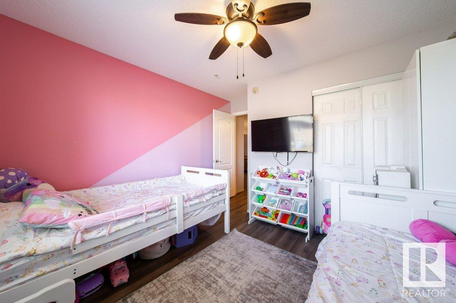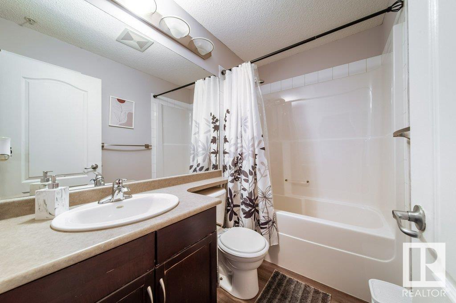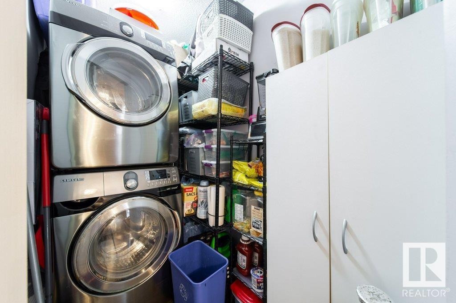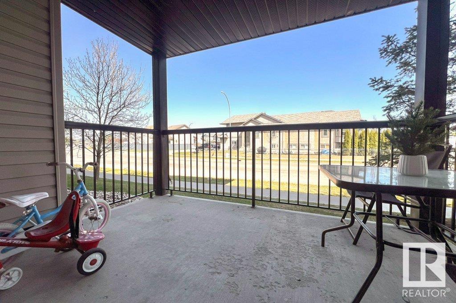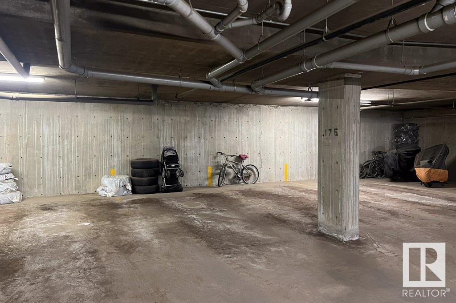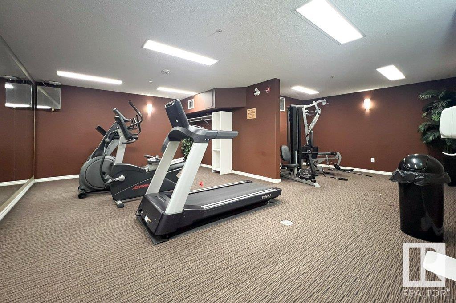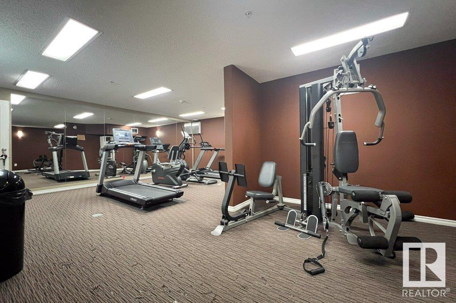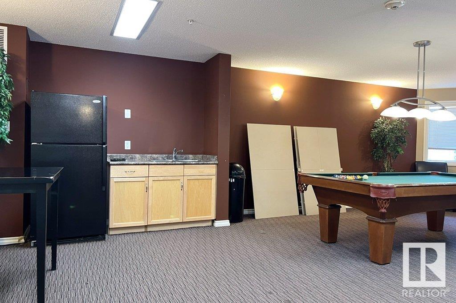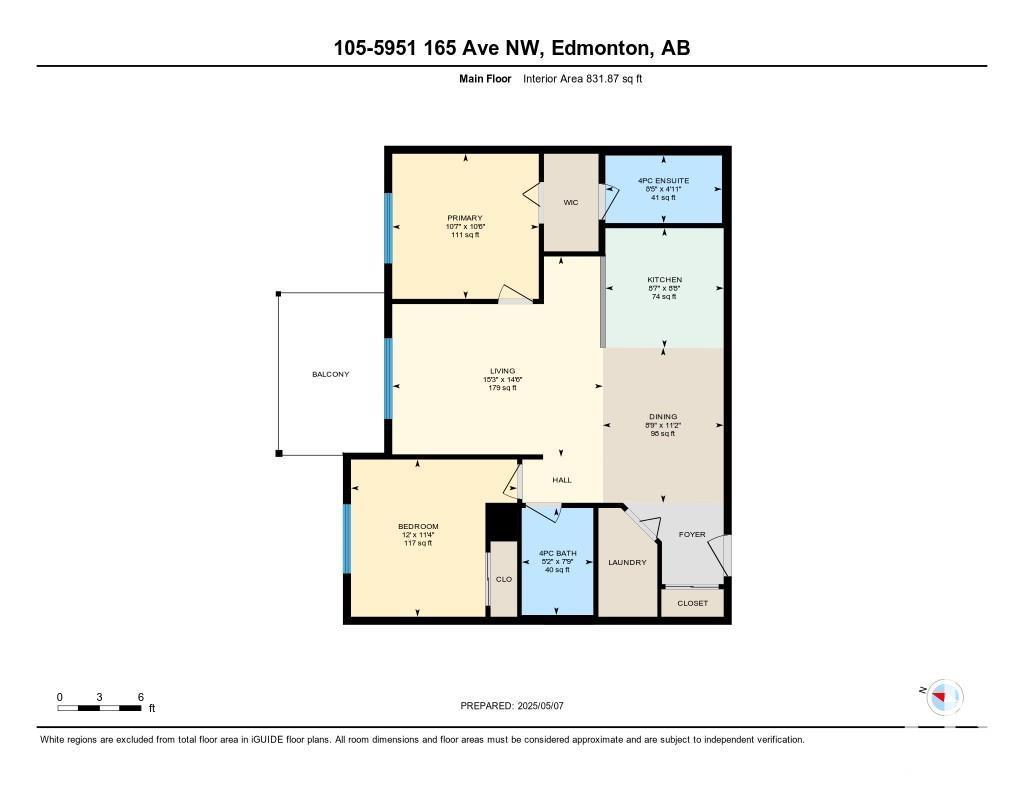#105 5951 165 Av Nw Edmonton, Alberta T5Y 0J6
$184,900Maintenance, Exterior Maintenance, Heat, Insurance, Landscaping, Property Management, Other, See Remarks, Water
$512.88 Monthly
Maintenance, Exterior Maintenance, Heat, Insurance, Landscaping, Property Management, Other, See Remarks, Water
$512.88 MonthlyThis well-maintained 2 bedroom, 2 full bathroom condo offers incredible value and convenience. Featuring an open-concept layout, vinyl plank flooring through-out, the kitchen is equipped with an island and includes stainless steal appliances — perfect for easy entertaining. The bright central living room opens to a northeast-facing patio through sliding doors, providing a great space to relax. The spacious primary bedroom boasts a walk-in closet and a private 4-piece ensuite. A generous second bedroom is ideal for a home office or guest room, complemented by an additional 4-piece bathroom. Enjoy the convenience of in-suite laundry with a stacking washer and dryer. Situated on the main floor — no stairs or elevators needed — this unit also comes with a heated, titled underground parking stall. Building amenities include an exercise room and a social room. Why rent when you can own this fantastic home. (id:63502)
Property Details
| MLS® Number | E4435371 |
| Property Type | Single Family |
| Neigbourhood | Matt Berry |
| Amenities Near By | Playground, Public Transit, Schools, Shopping |
| Community Features | Public Swimming Pool |
| Features | See Remarks, Closet Organizers, Exterior Walls- 2x6" |
| Parking Space Total | 1 |
| Structure | Patio(s) |
Building
| Bathroom Total | 2 |
| Bedrooms Total | 2 |
| Amenities | Vinyl Windows |
| Appliances | Dishwasher, Microwave Range Hood Combo, Refrigerator, Washer/dryer Stack-up, Stove, Window Coverings |
| Basement Type | None |
| Constructed Date | 2008 |
| Fire Protection | Smoke Detectors, Sprinkler System-fire |
| Heating Type | Baseboard Heaters |
| Size Interior | 832 Ft2 |
| Type | Apartment |
Parking
| Heated Garage | |
| Underground |
Land
| Acreage | No |
| Land Amenities | Playground, Public Transit, Schools, Shopping |
| Size Irregular | 80.43 |
| Size Total | 80.43 M2 |
| Size Total Text | 80.43 M2 |
Rooms
| Level | Type | Length | Width | Dimensions |
|---|---|---|---|---|
| Main Level | Living Room | 4.64 m | 4.41 m | 4.64 m x 4.41 m |
| Main Level | Dining Room | 2.66 m | 3.42 m | 2.66 m x 3.42 m |
| Main Level | Kitchen | 2.6 m | 2.63 m | 2.6 m x 2.63 m |
| Main Level | Primary Bedroom | 3.23 m | 3.19 m | 3.23 m x 3.19 m |
| Main Level | Bedroom 2 | 3.66 m | 3.46 m | 3.66 m x 3.46 m |
Contact Us
Contact us for more information

