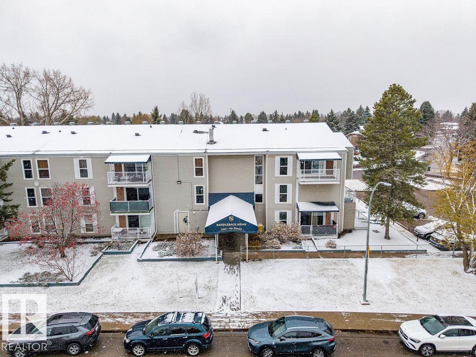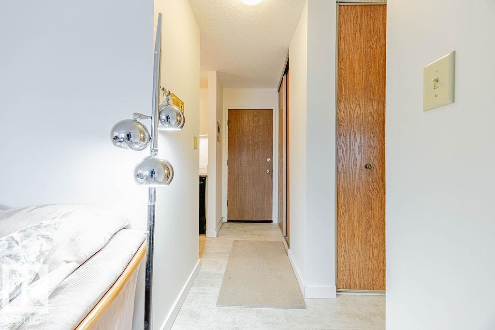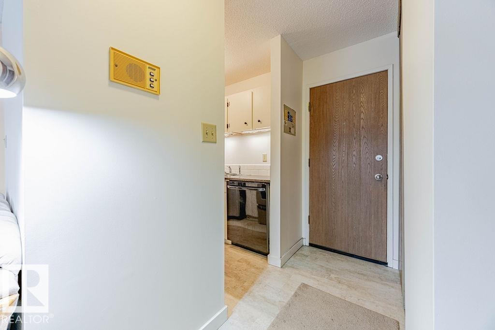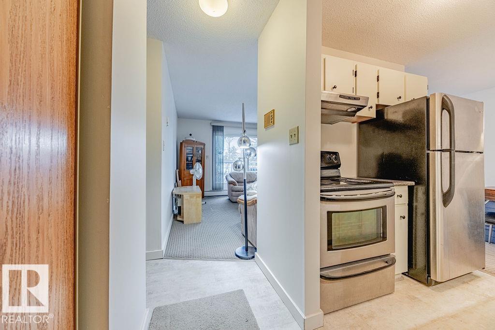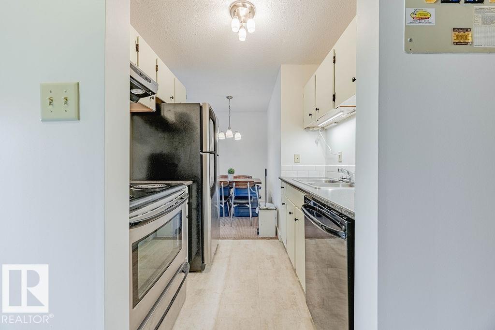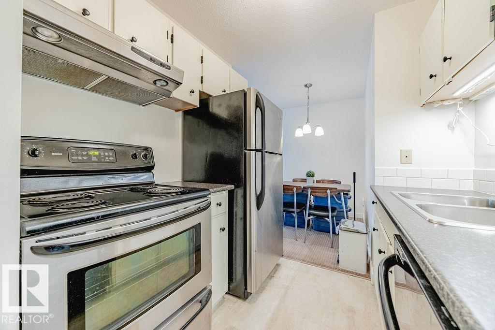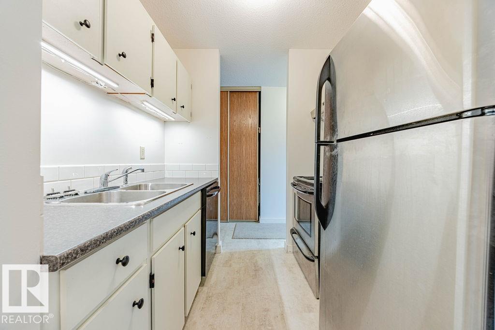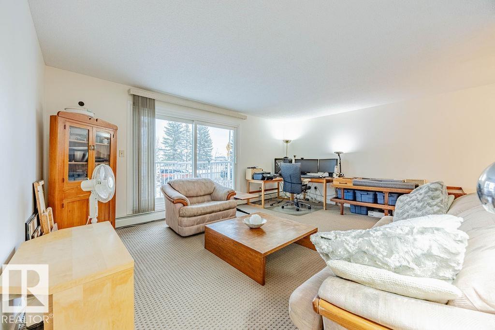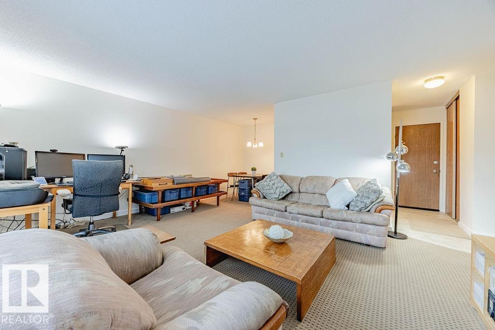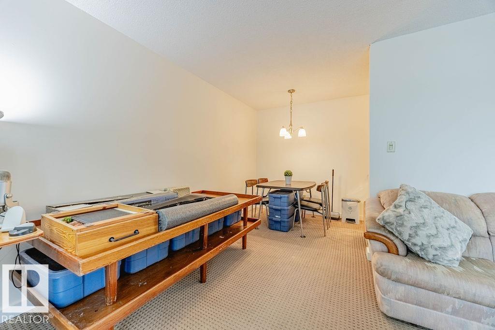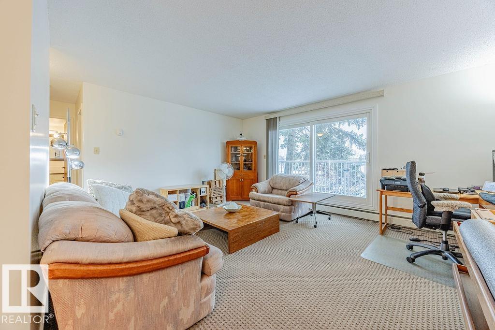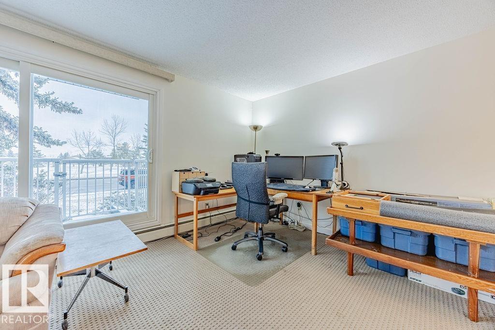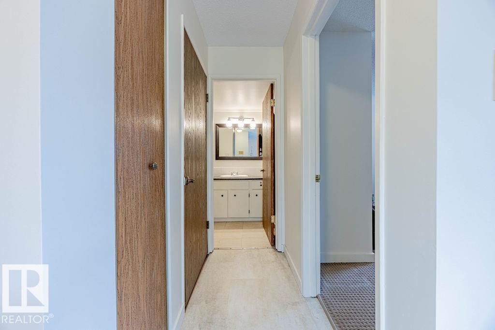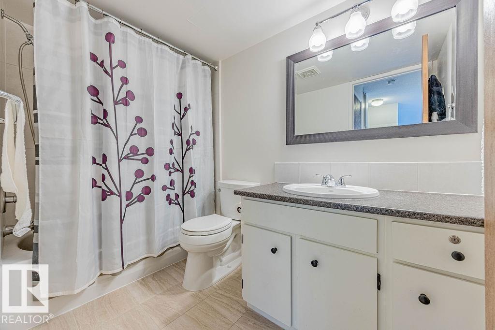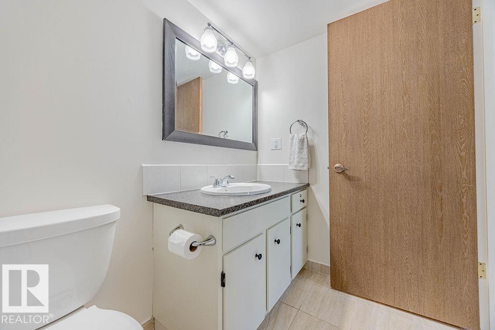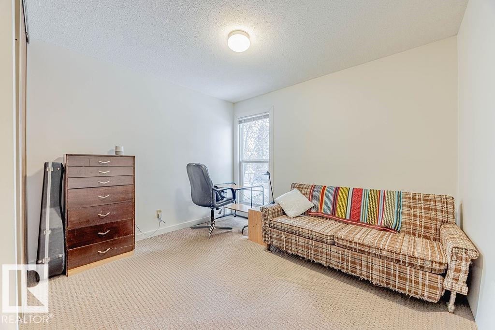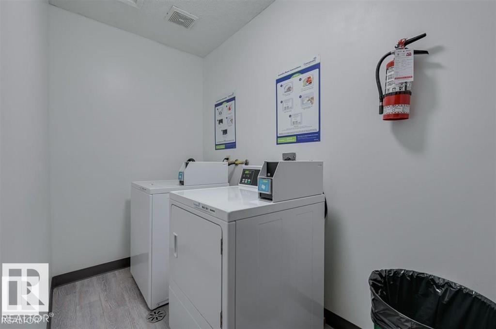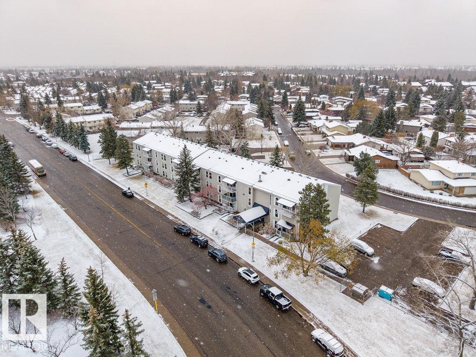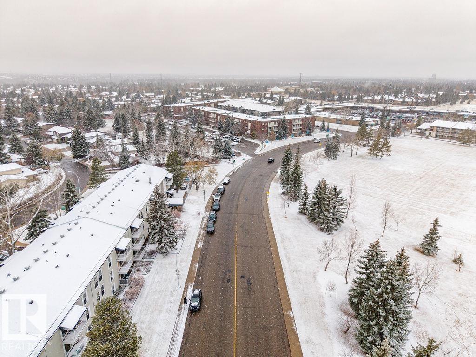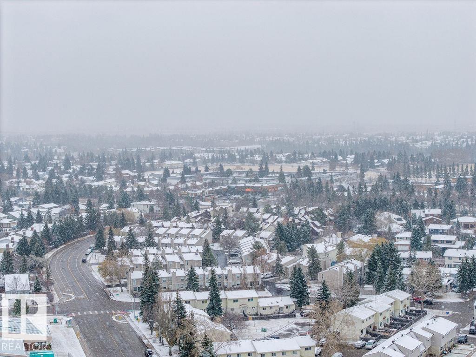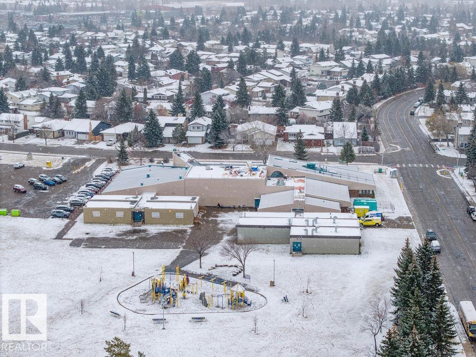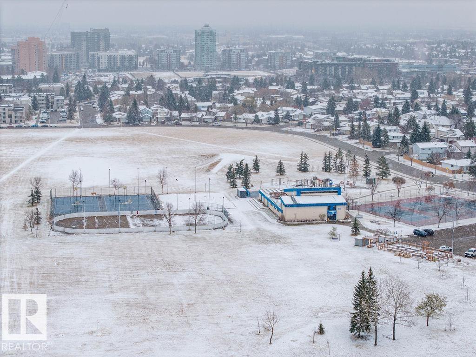#106 2545 116 St Nw Edmonton, Alberta T6J 3Z7
$115,000Maintenance, Exterior Maintenance, Heat, Insurance, Common Area Maintenance, Landscaping, Property Management, Other, See Remarks, Water
$342.69 Monthly
Maintenance, Exterior Maintenance, Heat, Insurance, Common Area Maintenance, Landscaping, Property Management, Other, See Remarks, Water
$342.69 MonthlyBright. Spacious. Affordable. Investors alert! This Blue Quill condo checks all the boxes — park views, modern updates, storage & a pet-friendly community. Perfect for first-time buyers or investors! The functional layout features a generous dining area and a large, airy living room, a balcony with an open view of the park, a kitchen with stainless steel appliances, a good-sized bedroom, and a 4-piece bath with excellent counter space. A standout feature is the huge in-suite storage room—perfect for all your extras, from bikes to seasonal gear. This pet-friendly, professionally managed complex makes life easy by handling exterior maintenance, lawn care, and snow removal. Located just minutes from the recreation Center, Medical labs, restaurants, shops, the LRT, U of A, Anthony Henday, and downtown, this home offers unbeatable value and lifestyle! (id:63502)
Property Details
| MLS® Number | E4465240 |
| Property Type | Single Family |
| Neigbourhood | Blue Quill |
| Amenities Near By | Airport, Golf Course, Playground, Public Transit, Schools, Shopping |
| Community Features | Public Swimming Pool |
| Features | See Remarks, No Animal Home, No Smoking Home |
Building
| Bathroom Total | 1 |
| Bedrooms Total | 1 |
| Amenities | Vinyl Windows |
| Appliances | Dishwasher, Hood Fan, Refrigerator, Stove |
| Basement Type | None |
| Constructed Date | 1977 |
| Heating Type | Baseboard Heaters |
| Size Interior | 602 Ft2 |
| Type | Apartment |
Parking
| Stall |
Land
| Acreage | No |
| Land Amenities | Airport, Golf Course, Playground, Public Transit, Schools, Shopping |
| Size Irregular | 111.18 |
| Size Total | 111.18 M2 |
| Size Total Text | 111.18 M2 |
Rooms
| Level | Type | Length | Width | Dimensions |
|---|---|---|---|---|
| Main Level | Living Room | 4.14 m | 5.4 m | 4.14 m x 5.4 m |
| Main Level | Dining Room | 1.73 m | 2.39 m | 1.73 m x 2.39 m |
| Main Level | Kitchen | 2.26 m | 1.95 m | 2.26 m x 1.95 m |
| Main Level | Primary Bedroom | 3.65 m | 3.32 m | 3.65 m x 3.32 m |
| Main Level | Storage | 1.73 m | 0.94 m | 1.73 m x 0.94 m |
Contact Us
Contact us for more information

