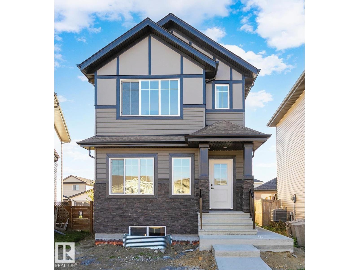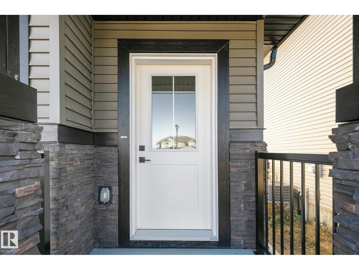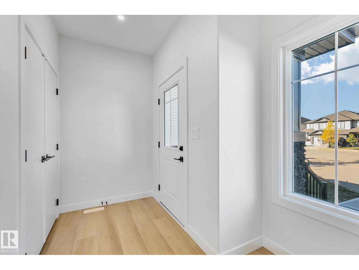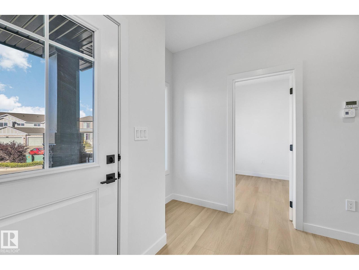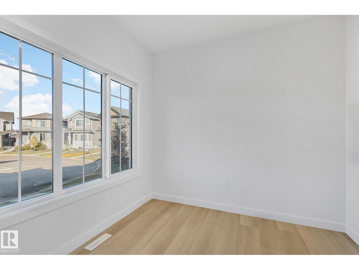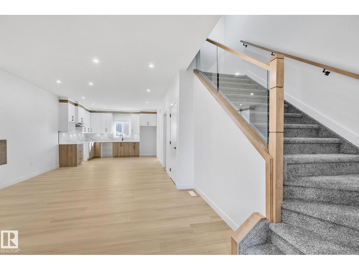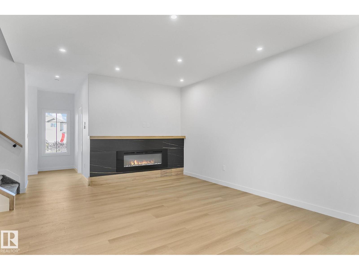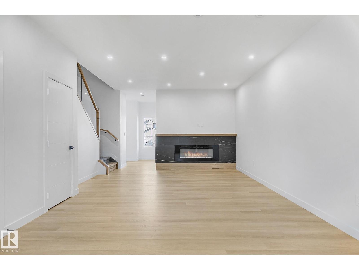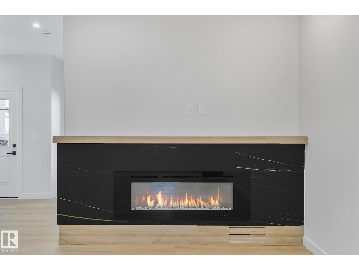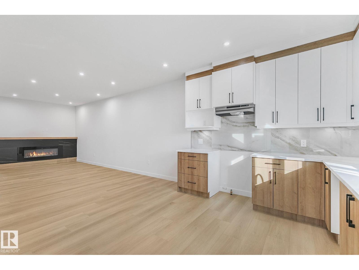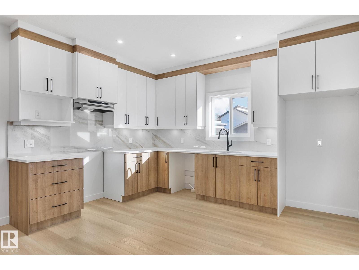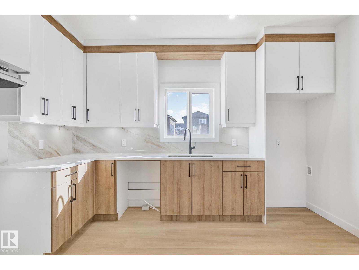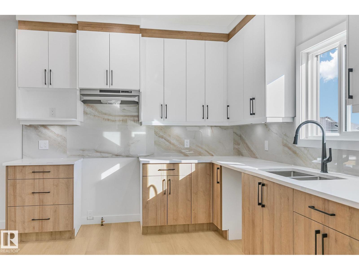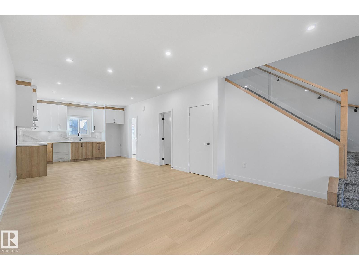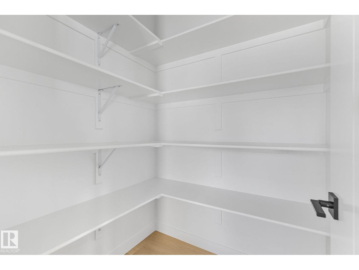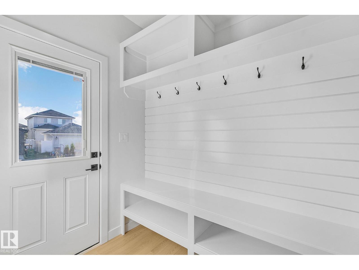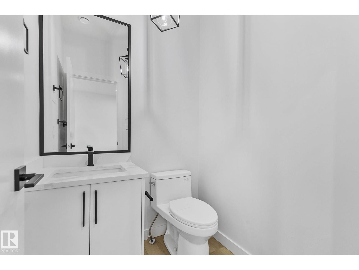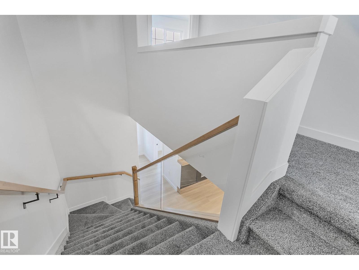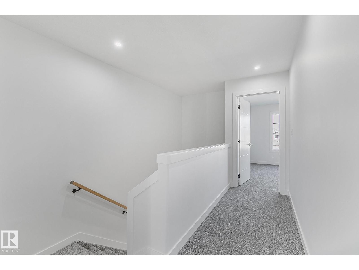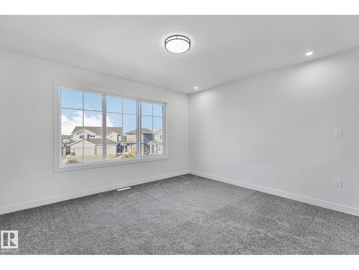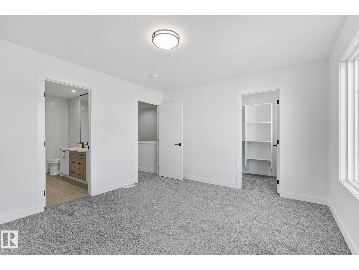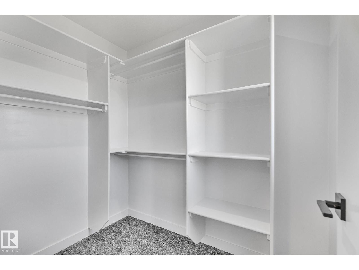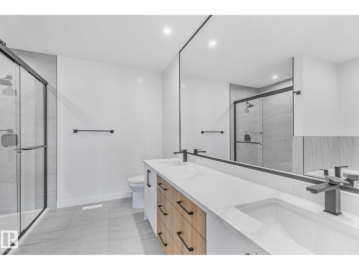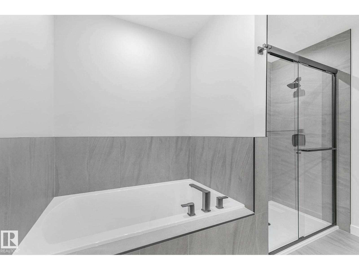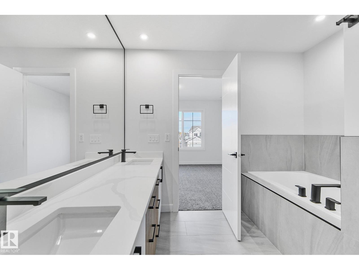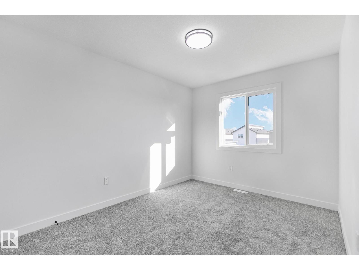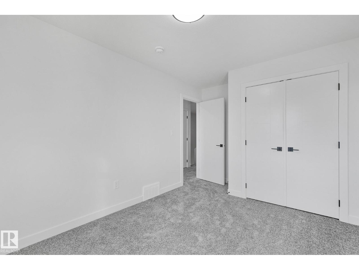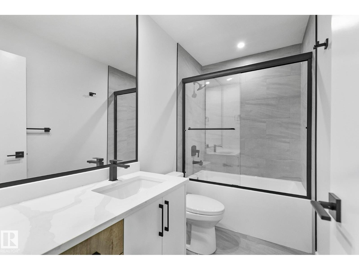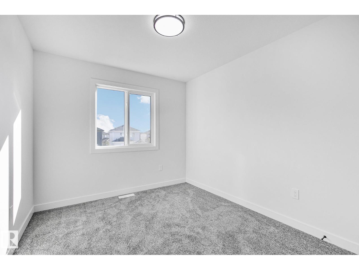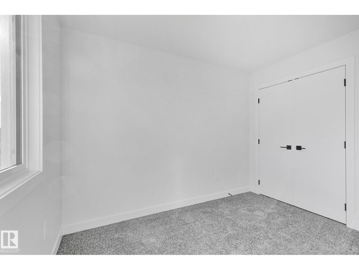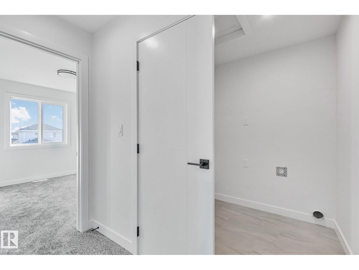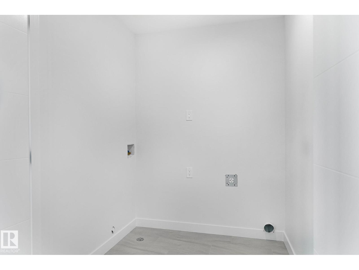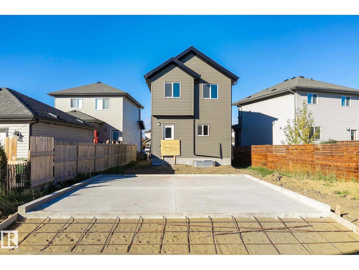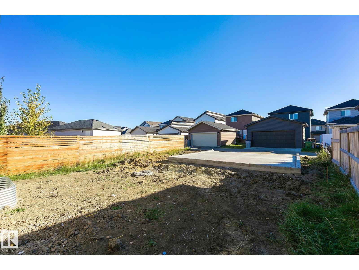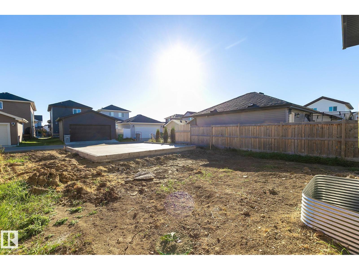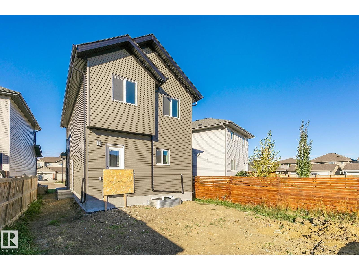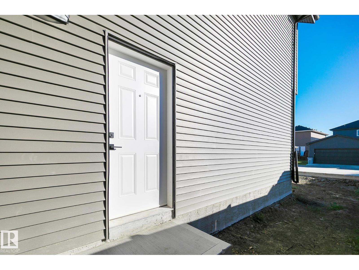3 Bedroom
3 Bathroom
1,723 ft2
Fireplace
Forced Air
$449,900
Vibrant, Versatile, Valuable! Welcome to fast growing community of Morinville! If looking for a small town feel but want to take advantage of big city amenities; this affordable &upcoming spot will not disappoint! Located fronting a pocket park on a lot with a considerable yard &ovrszd potential garage, this new home will leave you exhilarated! Lrg windows, main flr den, side entrance, versatile mudroom area with large walk in pantry/storage facilities in addition to a customized living space anchored by an upgraded fireplace! Stunning kitchen with abundance of space to add a moveable islnd or just enjoy any culinary adventure without feeling cramped! All this while still having enough room for a designated dining area! Upper level boasts upper laundry &generous primary suite with w/i closet boasting custom built ins & well appointed ensuite inclusive of dual vanities, tub & separate shower! With growing infrastructure &amenities, glorious rec centre &strong rooted community; Morinville awaits only you! (id:63502)
Property Details
|
MLS® Number
|
E4461823 |
|
Property Type
|
Single Family |
|
Neigbourhood
|
Morinville |
|
Features
|
Cul-de-sac, Flat Site, Lane, Closet Organizers, No Animal Home, No Smoking Home, Level |
Building
|
Bathroom Total
|
3 |
|
Bedrooms Total
|
3 |
|
Amenities
|
Ceiling - 9ft, Vinyl Windows |
|
Appliances
|
Hood Fan |
|
Basement Development
|
Unfinished |
|
Basement Type
|
Full (unfinished) |
|
Constructed Date
|
2025 |
|
Construction Style Attachment
|
Detached |
|
Fireplace Fuel
|
Electric |
|
Fireplace Present
|
Yes |
|
Fireplace Type
|
Unknown |
|
Half Bath Total
|
1 |
|
Heating Type
|
Forced Air |
|
Stories Total
|
2 |
|
Size Interior
|
1,723 Ft2 |
|
Type
|
House |
Parking
Land
|
Acreage
|
No |
|
Size Irregular
|
388.22 |
|
Size Total
|
388.22 M2 |
|
Size Total Text
|
388.22 M2 |
Rooms
| Level |
Type |
Length |
Width |
Dimensions |
|
Main Level |
Living Room |
|
|
Measurements not available |
|
Main Level |
Dining Room |
|
|
Measurements not available |
|
Main Level |
Kitchen |
|
|
Measurements not available |
|
Main Level |
Den |
|
|
Measurements not available |
|
Upper Level |
Primary Bedroom |
|
|
Measurements not available |
|
Upper Level |
Bedroom 2 |
|
|
Measurements not available |
|
Upper Level |
Bedroom 3 |
|
|
Measurements not available |
|
Upper Level |
Laundry Room |
|
|
Measurements not available |

