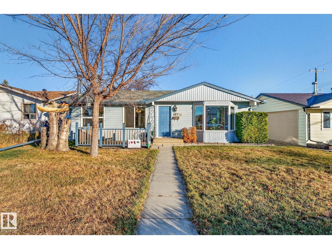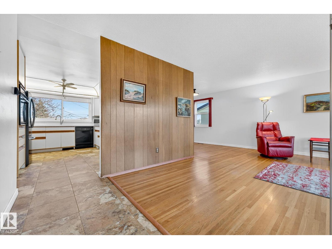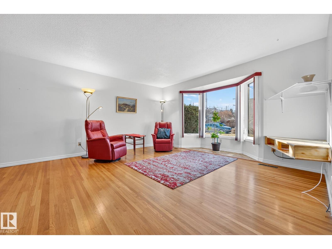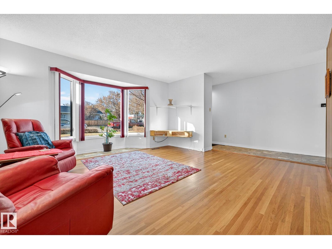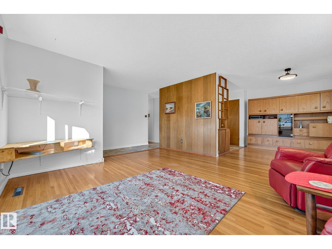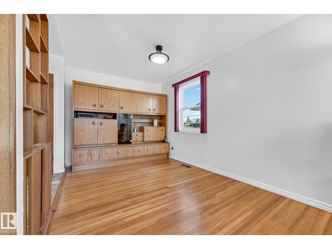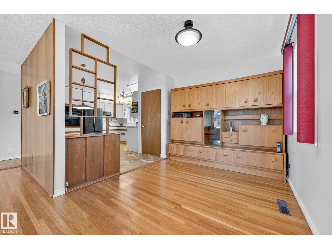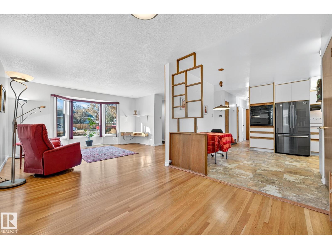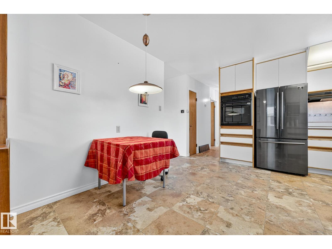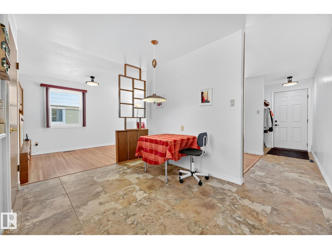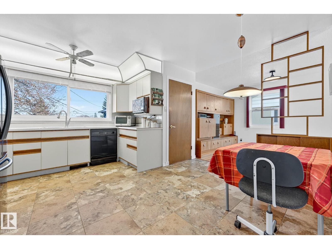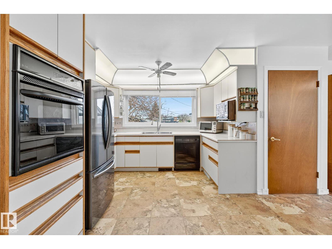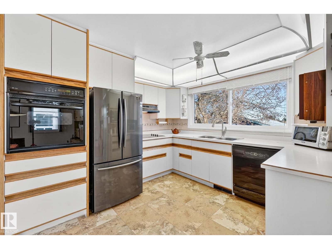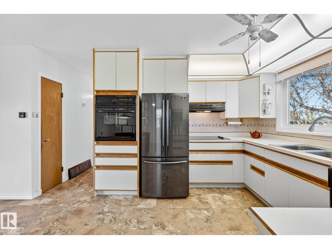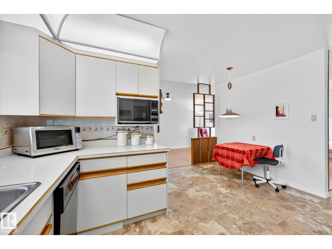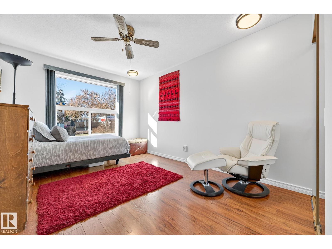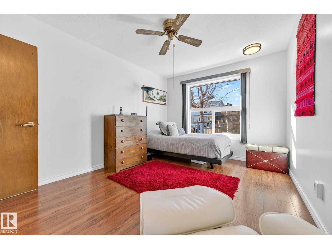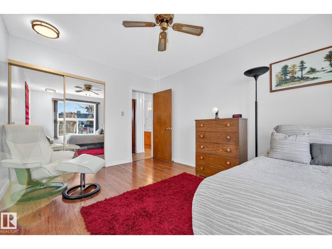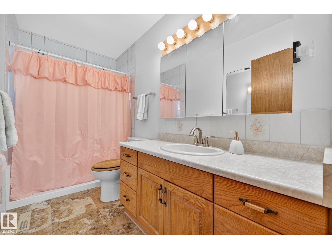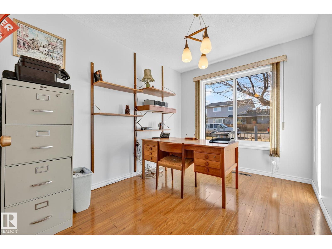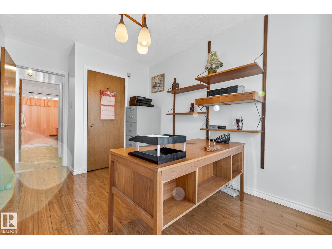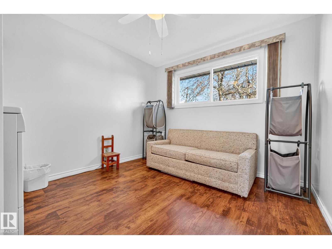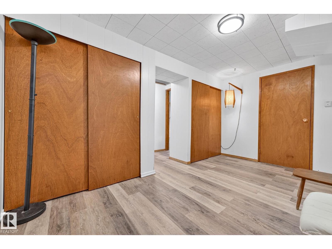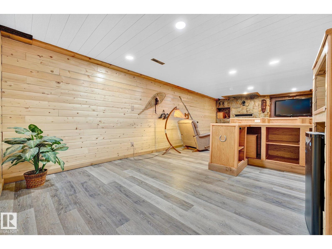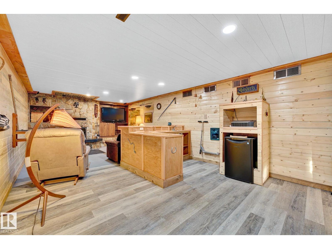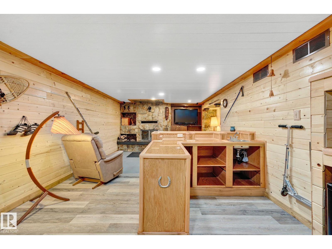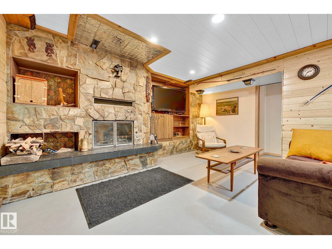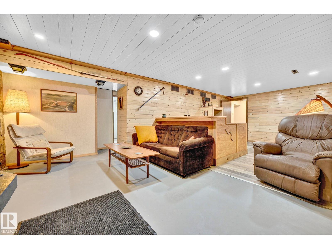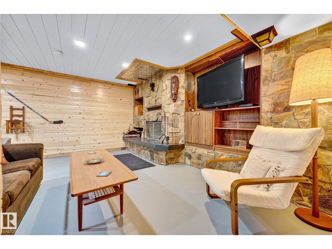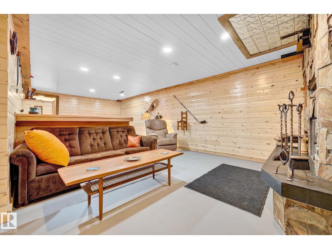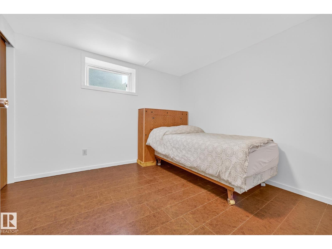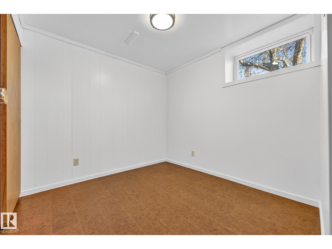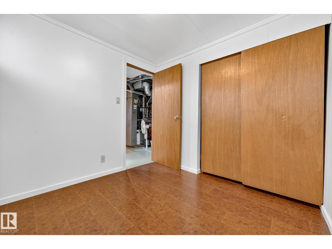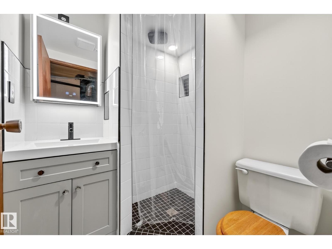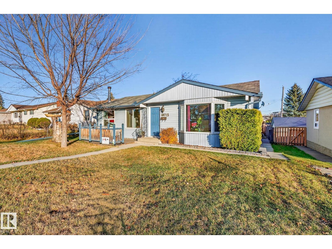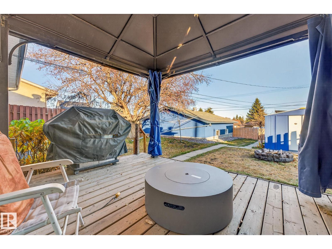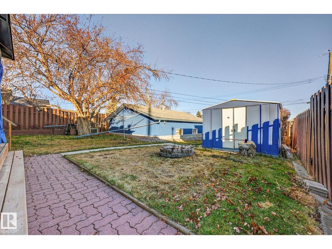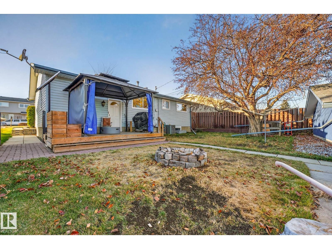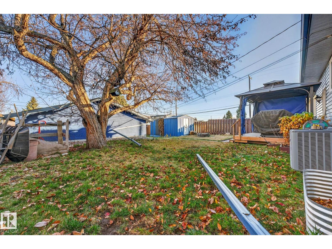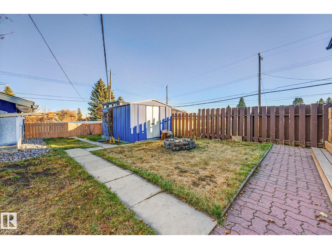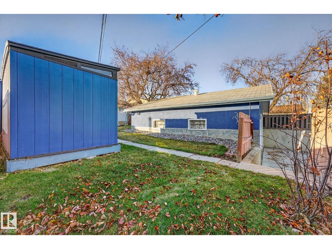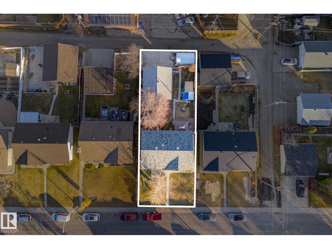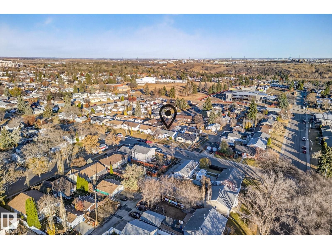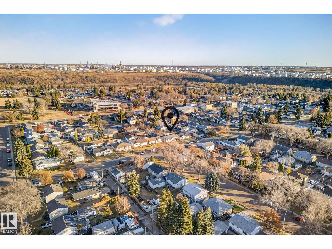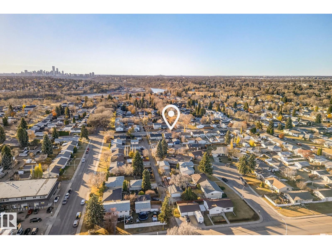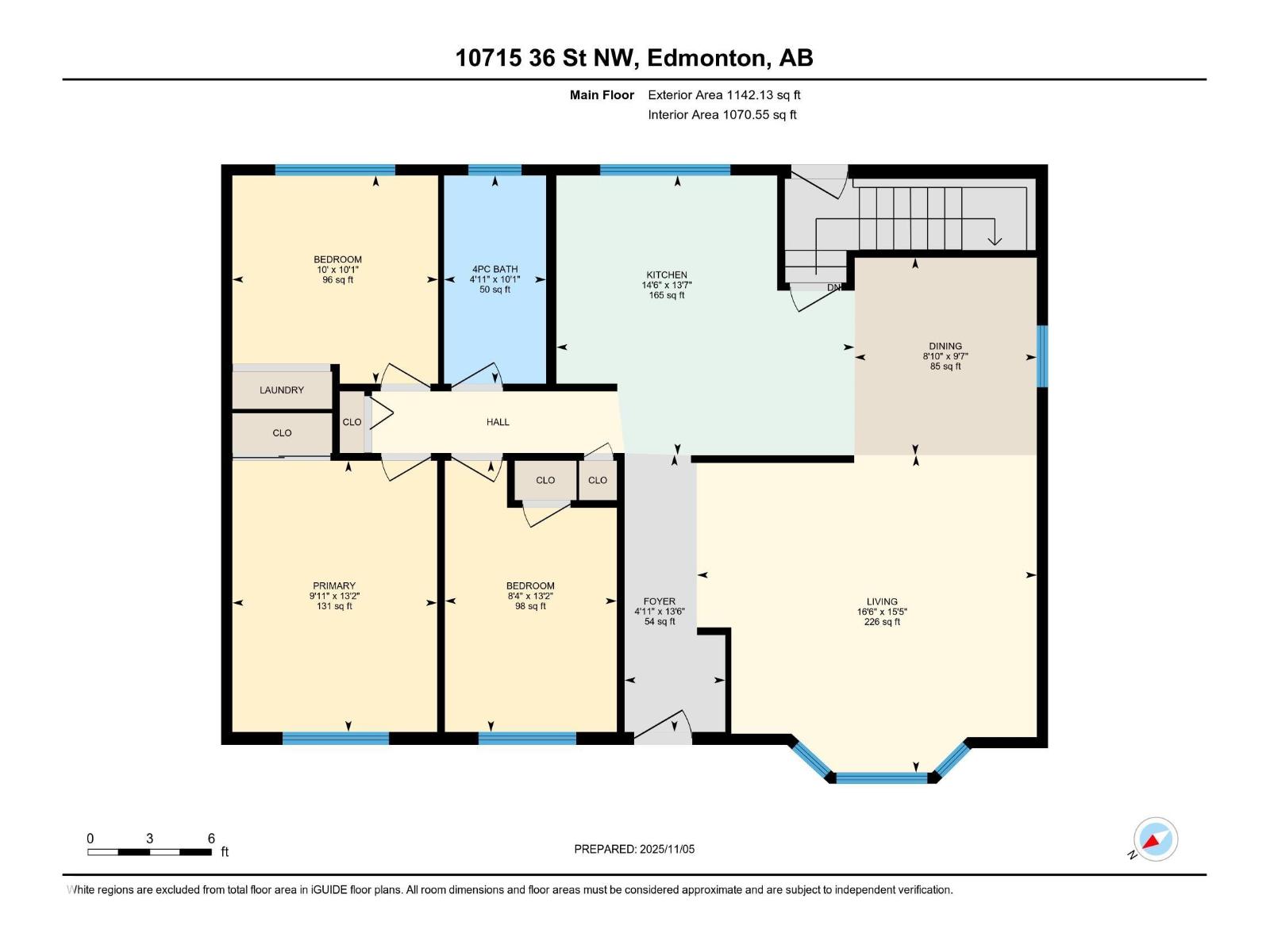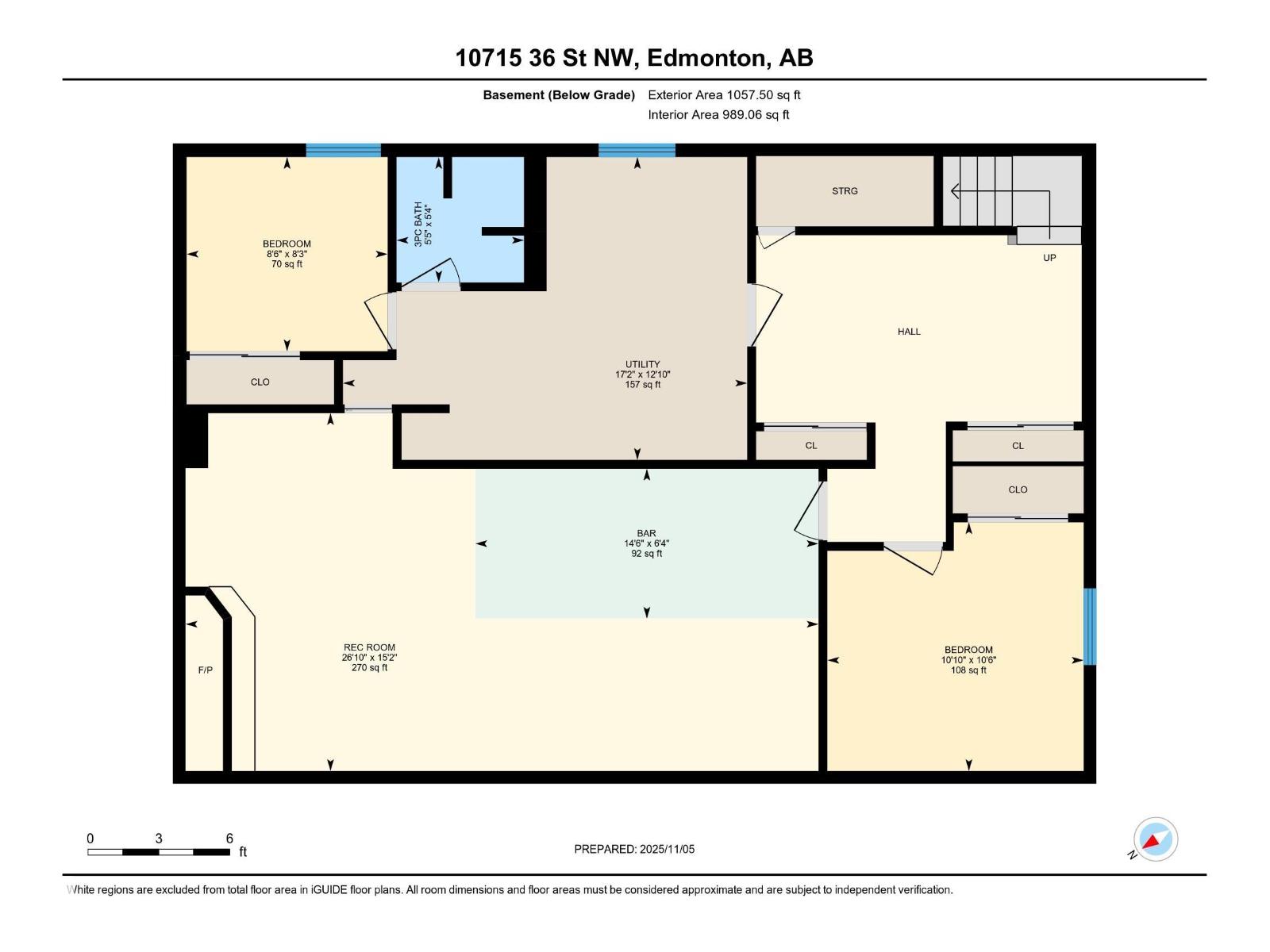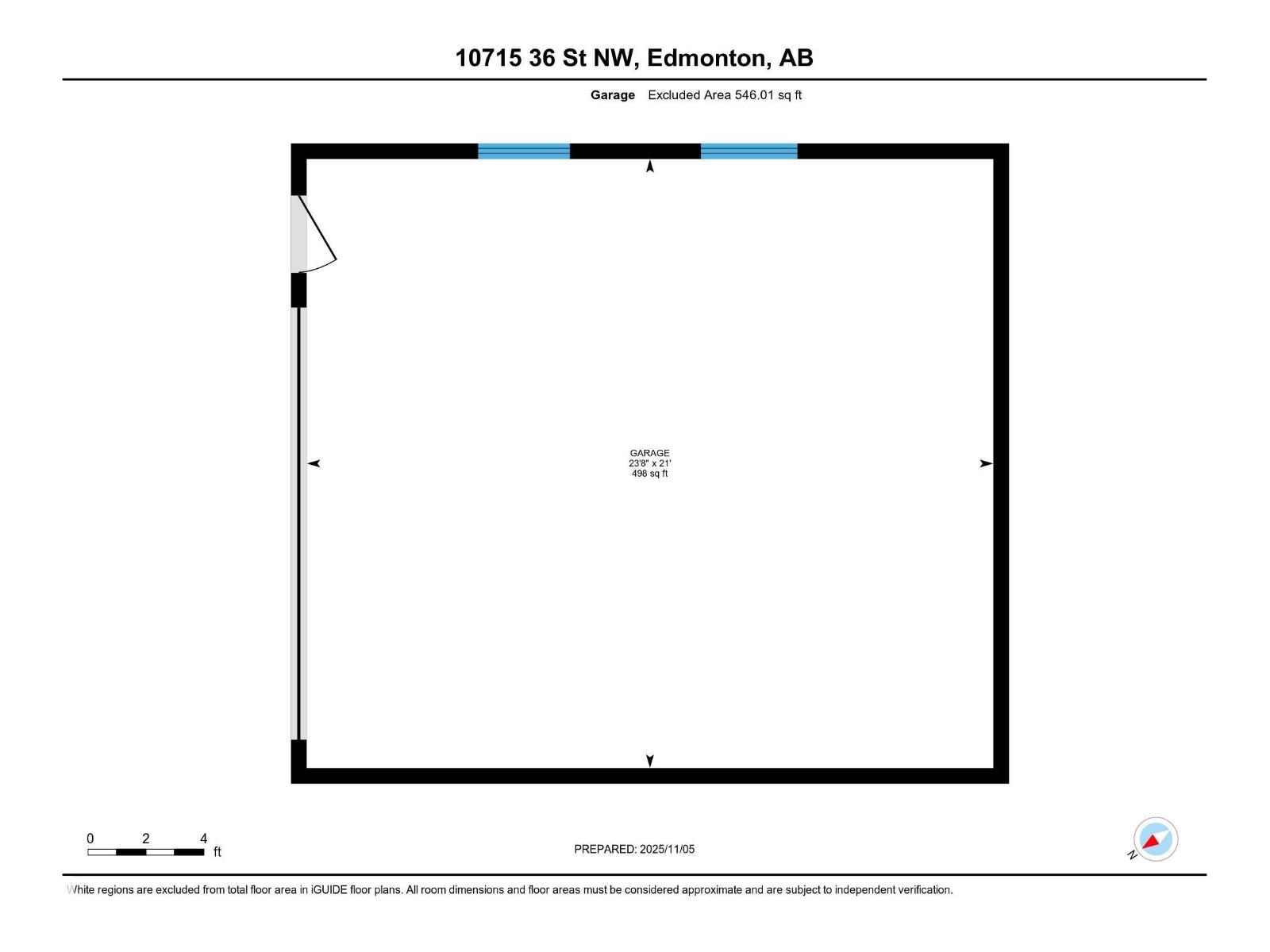5 Bedroom
2 Bathroom
1,142 ft2
Bungalow
Fireplace
Central Air Conditioning
Forced Air, See Remarks
$400,000
Nestled just off Ada Boulevard and steps from Rundle Park, this bungalow tells a story of warmth and belonging. Morning light filters through triple-pane Pella windows, catching the texture of hardwood floors and mid-century details that speak to another era of craftsmanship. The living and dining spaces flow effortlessly, creating room for conversation and quiet moments alike, while the bright kitchen overlooks the backyard, a view of changing seasons framed by trees and sky. Three main-floor bedrooms offer comfort and calm, and downstairs, a pine-paneled rec room with a wood-burning fireplace and wet bar sets the stage for gatherings that linger into the night. Two additional bedrooms, a full bath, and generous storage complete the home’s thoughtful layout. Outside, a pergola-topped deck and oversized heated double garage extend both function and charm. In a community defined by river trails, parks, and connection, this is a haven where every season feels like home. (id:63502)
Open House
This property has open houses!
Starts at:
1:00 pm
Ends at:
3:00 pm
Property Details
|
MLS® Number
|
E4464897 |
|
Property Type
|
Single Family |
|
Neigbourhood
|
Rundle Heights |
|
Amenities Near By
|
Playground, Public Transit, Schools, Shopping |
|
Features
|
Lane, Wet Bar |
|
Structure
|
Deck |
Building
|
Bathroom Total
|
2 |
|
Bedrooms Total
|
5 |
|
Amenities
|
Vinyl Windows |
|
Appliances
|
Alarm System, Dishwasher, Dryer, Garage Door Opener Remote(s), Garage Door Opener, Hood Fan, Oven - Built-in, Microwave, Refrigerator, Storage Shed, Stove, Washer, Window Coverings |
|
Architectural Style
|
Bungalow |
|
Basement Development
|
Finished |
|
Basement Type
|
Full (finished) |
|
Constructed Date
|
1965 |
|
Construction Style Attachment
|
Detached |
|
Cooling Type
|
Central Air Conditioning |
|
Fireplace Fuel
|
Wood |
|
Fireplace Present
|
Yes |
|
Fireplace Type
|
Unknown |
|
Heating Type
|
Forced Air, See Remarks |
|
Stories Total
|
1 |
|
Size Interior
|
1,142 Ft2 |
|
Type
|
House |
Parking
|
Detached Garage
|
|
|
Heated Garage
|
|
|
Oversize
|
|
Land
|
Acreage
|
No |
|
Fence Type
|
Fence |
|
Land Amenities
|
Playground, Public Transit, Schools, Shopping |
|
Size Irregular
|
557.38 |
|
Size Total
|
557.38 M2 |
|
Size Total Text
|
557.38 M2 |
Rooms
| Level |
Type |
Length |
Width |
Dimensions |
|
Basement |
Bedroom 4 |
|
|
Measurements not available |
|
Basement |
Bedroom 5 |
|
|
Measurements not available |
|
Lower Level |
Family Room |
|
|
Measurements not available |
|
Main Level |
Living Room |
|
|
Measurements not available |
|
Main Level |
Dining Room |
|
|
Measurements not available |
|
Main Level |
Kitchen |
|
|
Measurements not available |
|
Main Level |
Primary Bedroom |
|
|
Measurements not available |
|
Main Level |
Bedroom 2 |
|
|
Measurements not available |
|
Main Level |
Bedroom 3 |
|
|
Measurements not available |

