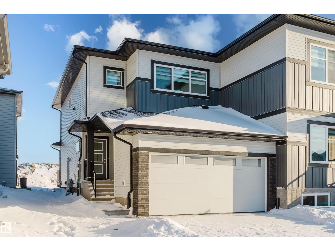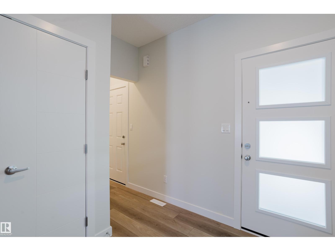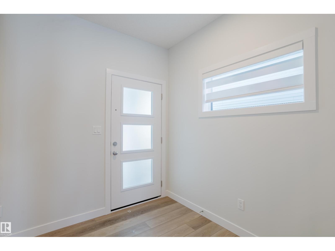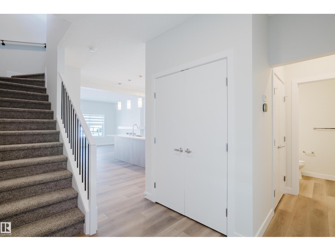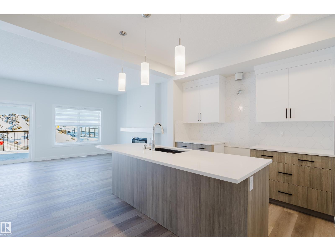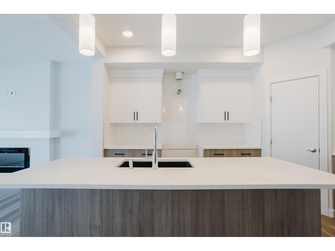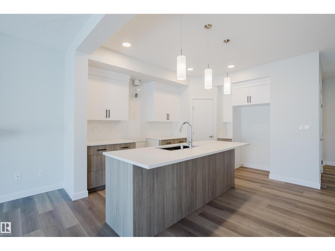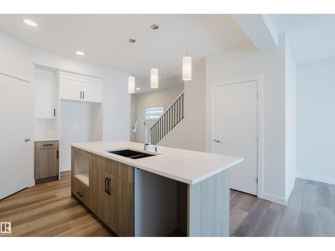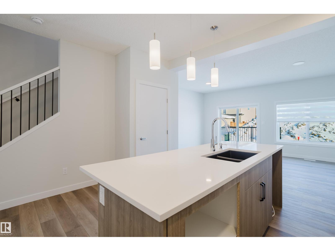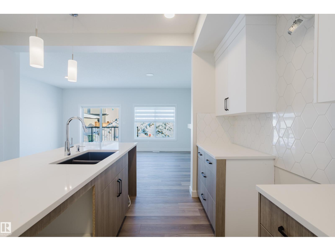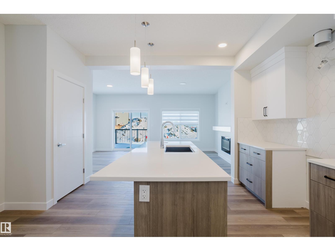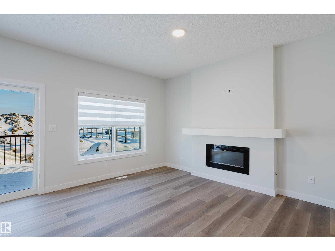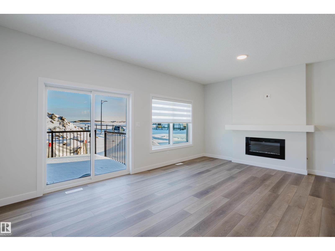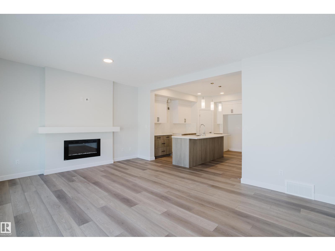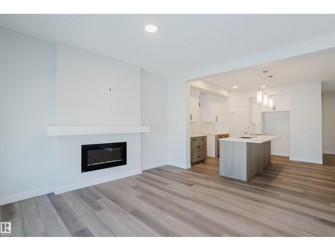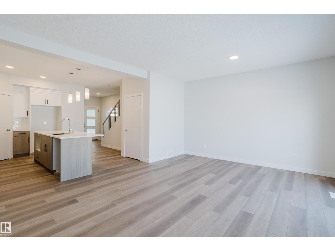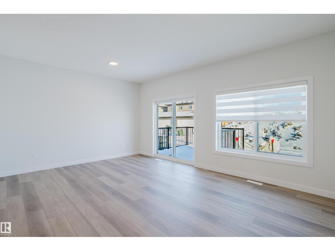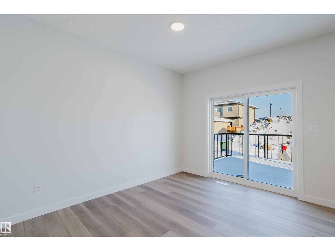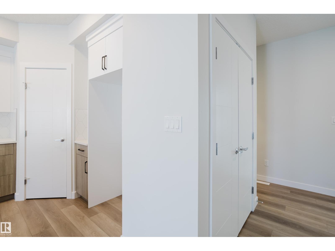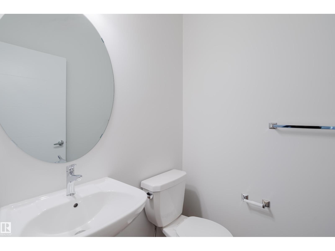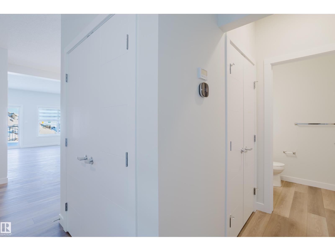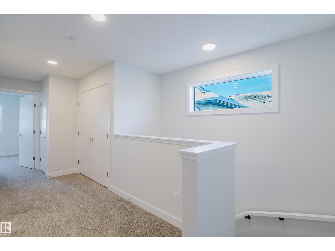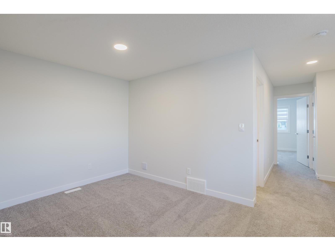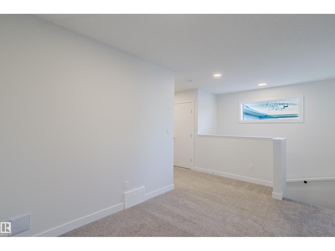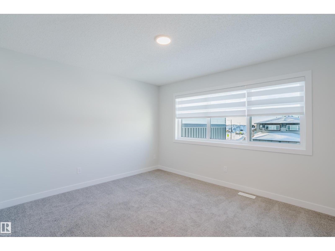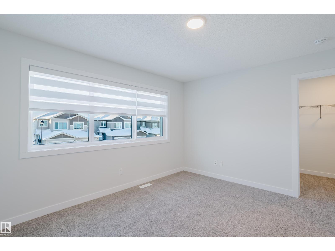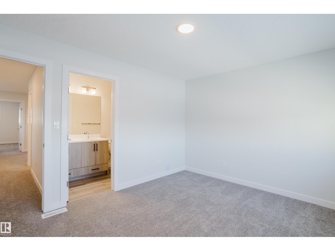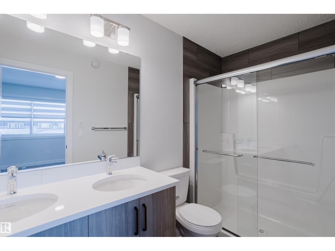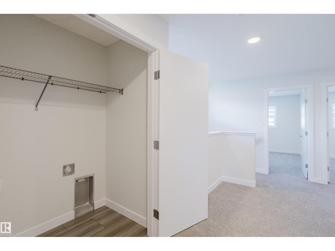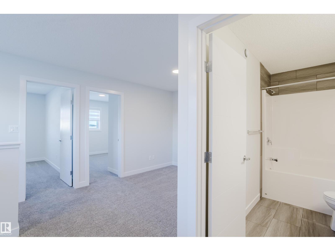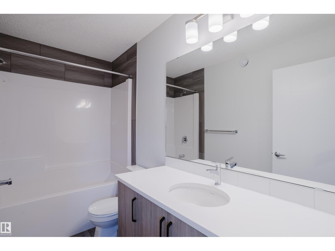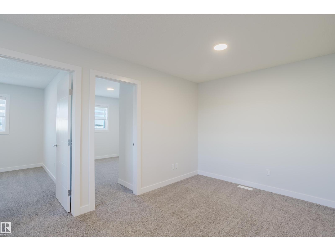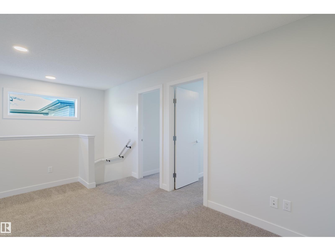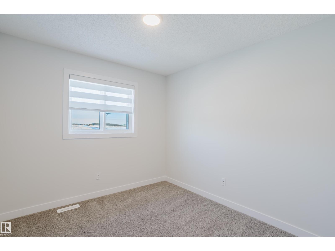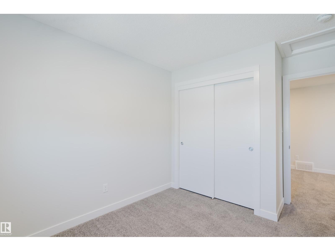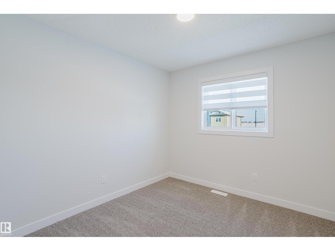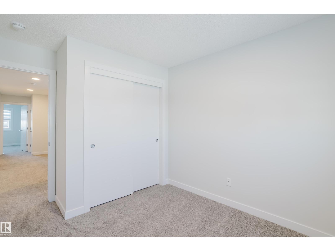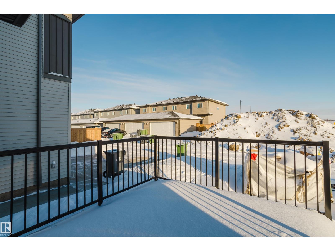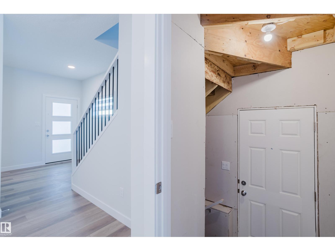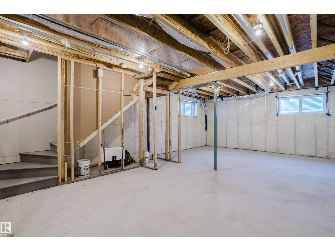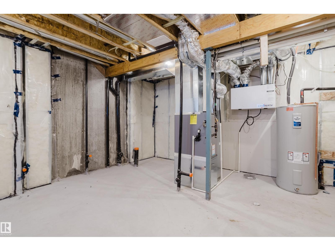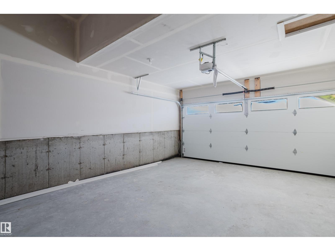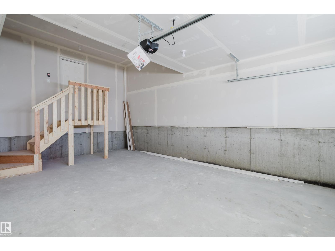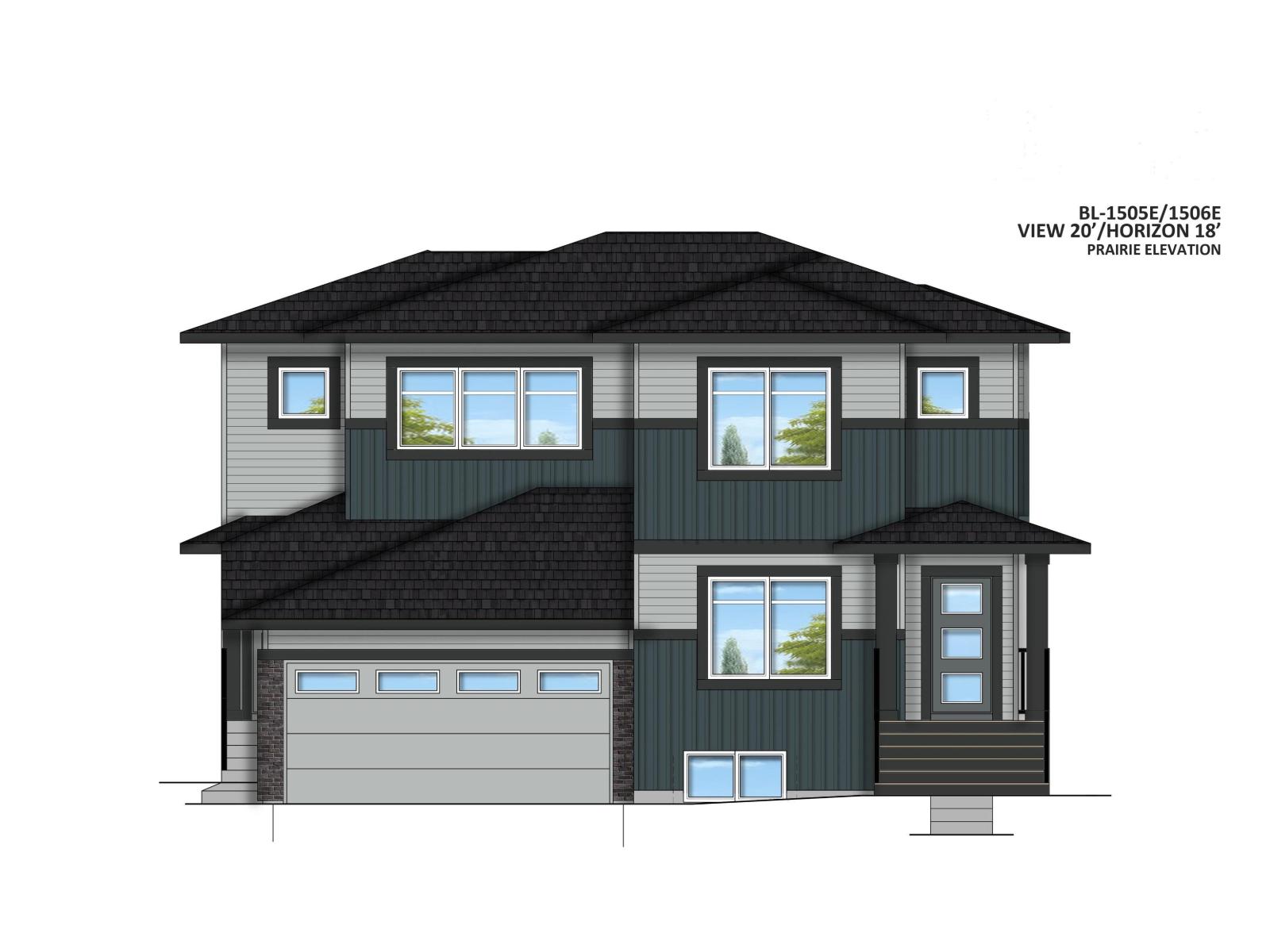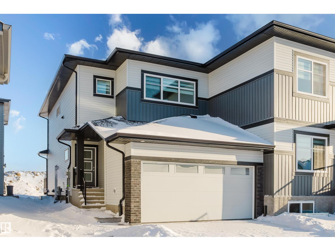3 Bedroom
3 Bathroom
1,586 ft2
Fireplace
Forced Air
$437,900
BIG PRICE REDUCTION OF $32,000 FROM ORIGINAL BUILDER PRICE ON THIS LARGE DUPLEX WITH A SEPARATE SIDE ENTRANCE & ATTACHED DOUBLE GARAGE! On a PREMIUM LOT in desired Blackstone, the VIEW 20 by Look Built Inc. provides 3 bedrooms, 2.5 bathrooms and almost 1,600 sf of FUNCTIONAL family living. The main floor features 9' ceilings, a GREAT kitchen with a large center island/eating bar, stone countertops, soft close cabinets, an appliance allowance, pots/pans drawers, a LARGE eating area, a great room with fireplace and BIG windows that flood the home with light! The second level provides a Bonus Room, space for the washer/dryer, and a Large master bedroom with a walk-in closet and a luxury ensuite with 2 sinks and a walk-in shower. Other highlights include wood & metal railings, window coverings, R/I fridge waterline, and a 10'x10' rear deck with a BBQ gas line. The basement includes 9' foundation walls, rough-ins for a bathroom, wet bar, laundry & a second furnace. Close to Walking trails and a playground! (id:63502)
Property Details
|
MLS® Number
|
E4464246 |
|
Property Type
|
Single Family |
|
Neigbourhood
|
Black Stone |
|
Amenities Near By
|
Playground, Schools, Shopping |
|
Features
|
See Remarks, Park/reserve |
Building
|
Bathroom Total
|
3 |
|
Bedrooms Total
|
3 |
|
Appliances
|
Garage Door Opener Remote(s), Garage Door Opener, See Remarks |
|
Basement Development
|
Unfinished |
|
Basement Type
|
Full (unfinished) |
|
Constructed Date
|
2025 |
|
Construction Style Attachment
|
Semi-detached |
|
Fireplace Fuel
|
Electric |
|
Fireplace Present
|
Yes |
|
Fireplace Type
|
Insert |
|
Half Bath Total
|
1 |
|
Heating Type
|
Forced Air |
|
Stories Total
|
2 |
|
Size Interior
|
1,586 Ft2 |
|
Type
|
Duplex |
Parking
Land
|
Acreage
|
No |
|
Land Amenities
|
Playground, Schools, Shopping |
Rooms
| Level |
Type |
Length |
Width |
Dimensions |
|
Main Level |
Kitchen |
3 m |
4.17 m |
3 m x 4.17 m |
|
Main Level |
Great Room |
4.27 m |
3.1 m |
4.27 m x 3.1 m |
|
Main Level |
Breakfast |
2.74 m |
4.11 m |
2.74 m x 4.11 m |
|
Upper Level |
Primary Bedroom |
3.96 m |
3.35 m |
3.96 m x 3.35 m |
|
Upper Level |
Bedroom 2 |
2.84 m |
3 m |
2.84 m x 3 m |
|
Upper Level |
Bedroom 3 |
2.84 m |
3 m |
2.84 m x 3 m |
|
Upper Level |
Bonus Room |
3.04 m |
2.74 m |
3.04 m x 2.74 m |

