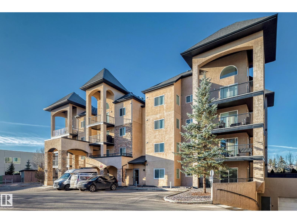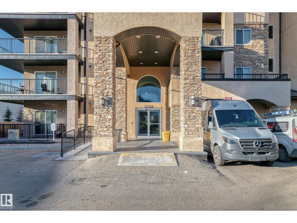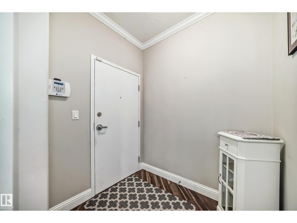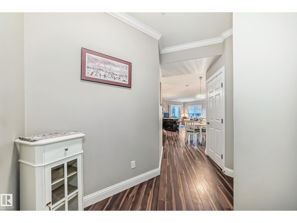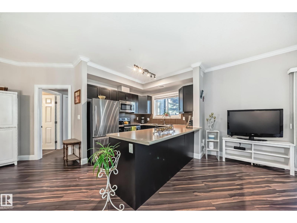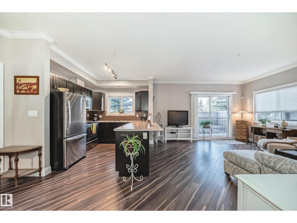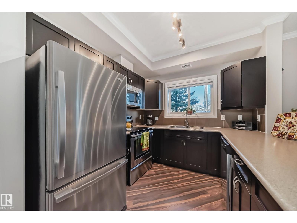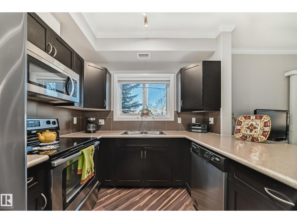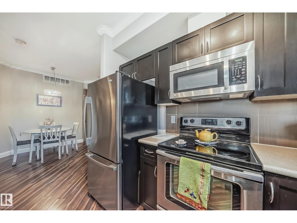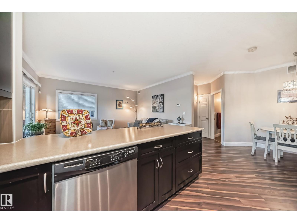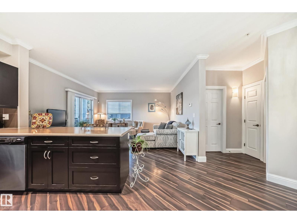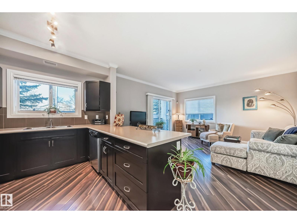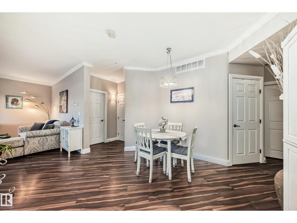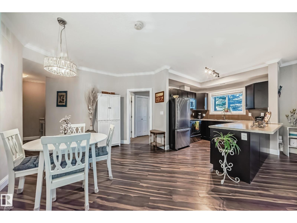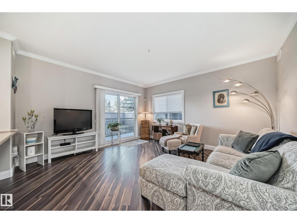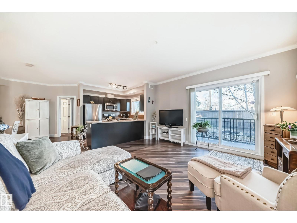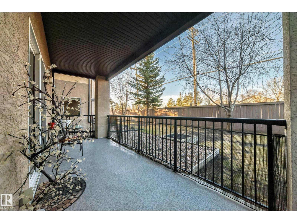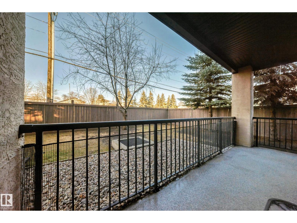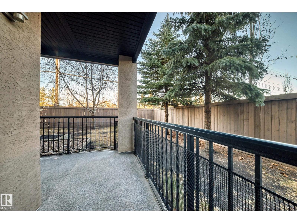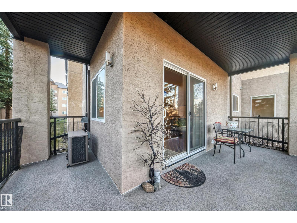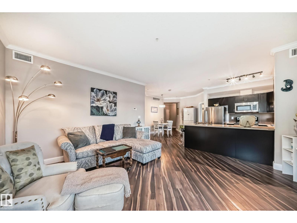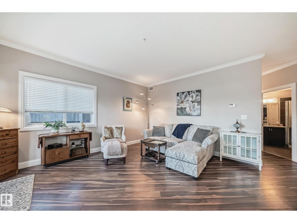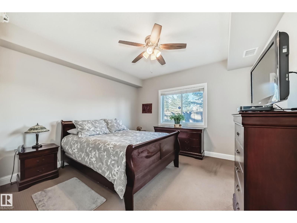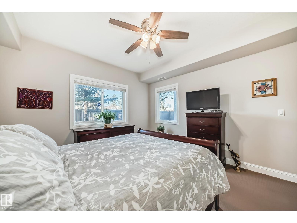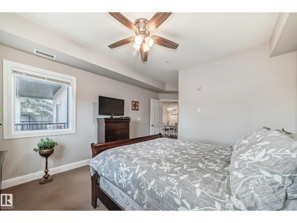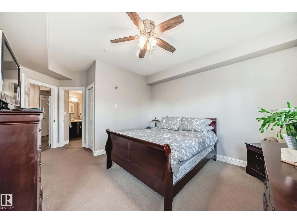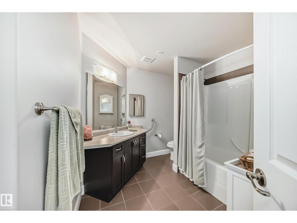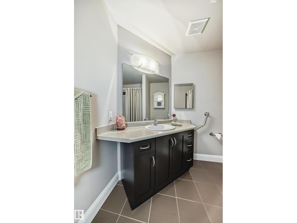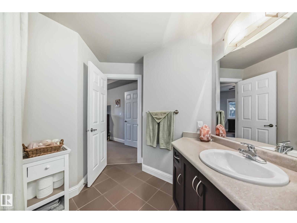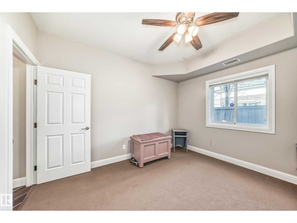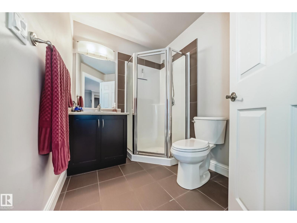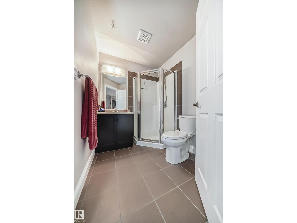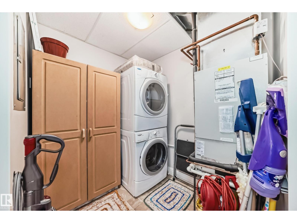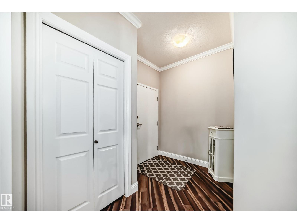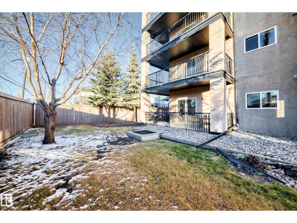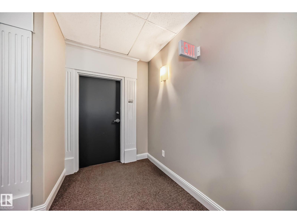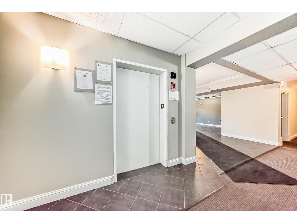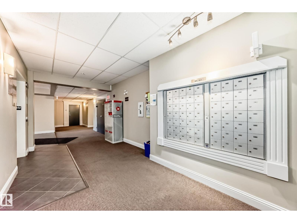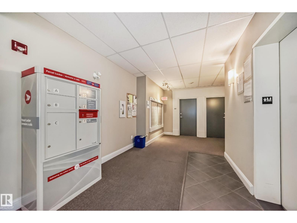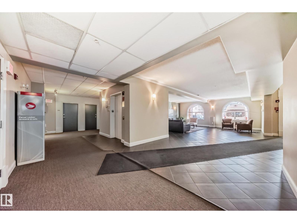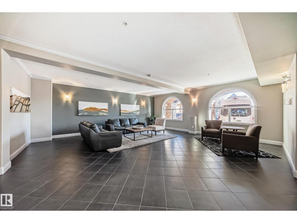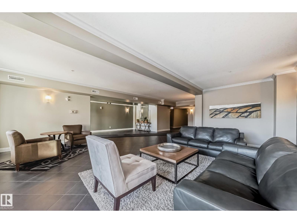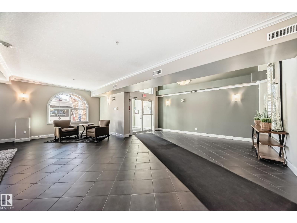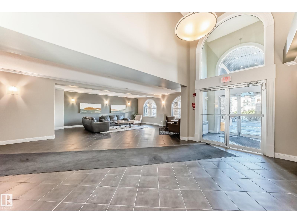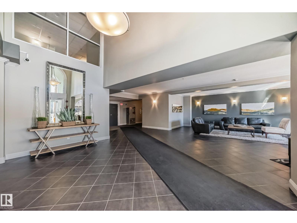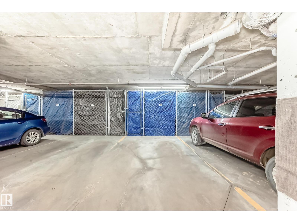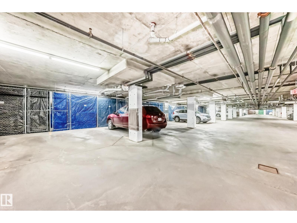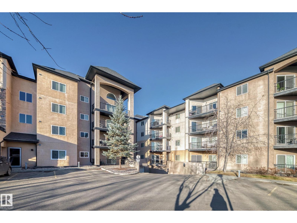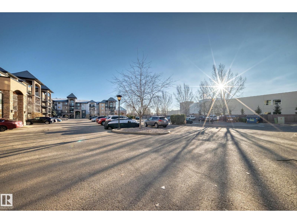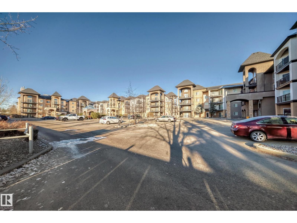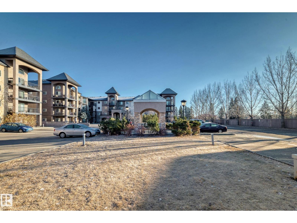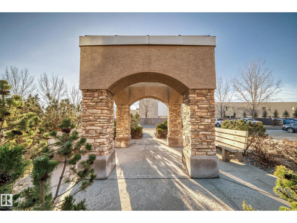#108 14604 125 St Nw Edmonton, Alberta T5X 0B4
$249,900Maintenance, Exterior Maintenance, Heat, Insurance, Landscaping, Other, See Remarks, Property Management, Water
$524.04 Monthly
Maintenance, Exterior Maintenance, Heat, Insurance, Landscaping, Other, See Remarks, Property Management, Water
$524.04 MonthlyCondo living at its finest ! This beautiful, well-maintained corner unit is located in the heart of Baranow featuring , air conditioning, over 1000 sq. ft. with 2 bedrooms and 2 bathrooms. Open concept living with plenty of natural sunlight. Spacious living area with laminate flooring, large windows and a west facing patio. Kitchen is designed for convenience, offering abundant cabinetry and a fantastic island-perfect for entertaining. The primary bedroom features a spacious walk in closet and a private 4 piece ensuite. A generous second bedroom sits adjacent to the shared 3 piece guest bathroom. This unit also includes in-suite laundry with additional storage. Large wrap around private patio is complete with a gas line- for those special barbecue evenings with family and friends. This unit includes titled parking, underground as well a storage cage. Ideally located close to Anthony Henday, dining, shopping, schools and much more. This home truly offers comfort, convenience and exceptional value !! (id:63502)
Property Details
| MLS® Number | E4466567 |
| Property Type | Single Family |
| Neigbourhood | Baranow |
| Amenities Near By | Golf Course, Playground, Public Transit, Schools, Shopping |
| Features | Flat Site |
| Parking Space Total | 1 |
| Structure | Patio(s) |
Building
| Bathroom Total | 2 |
| Bedrooms Total | 2 |
| Appliances | Dishwasher, Dryer, Refrigerator, Stove, Washer, Window Coverings |
| Basement Type | None |
| Constructed Date | 2009 |
| Fire Protection | Smoke Detectors |
| Heating Type | Coil Fan |
| Size Interior | 1,062 Ft2 |
| Type | Apartment |
Parking
| Underground |
Land
| Acreage | No |
| Fence Type | Fence |
| Land Amenities | Golf Course, Playground, Public Transit, Schools, Shopping |
| Size Irregular | 84.19 |
| Size Total | 84.19 M2 |
| Size Total Text | 84.19 M2 |
Rooms
| Level | Type | Length | Width | Dimensions |
|---|---|---|---|---|
| Main Level | Living Room | 4.25 m | 4.6 m | 4.25 m x 4.6 m |
| Main Level | Dining Room | 4.26 m | 3.37 m | 4.26 m x 3.37 m |
| Main Level | Kitchen | 2.92 m | 2.93 m | 2.92 m x 2.93 m |
| Main Level | Primary Bedroom | 3.73 m | 5.47 m | 3.73 m x 5.47 m |
| Main Level | Bedroom 2 | 3.73 m | 3.38 m | 3.73 m x 3.38 m |
Contact Us
Contact us for more information

