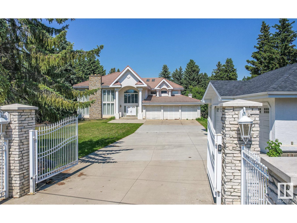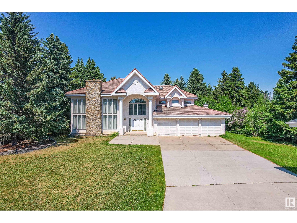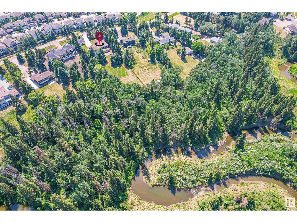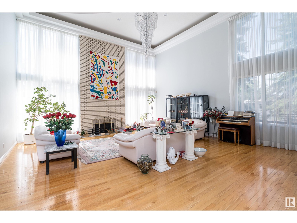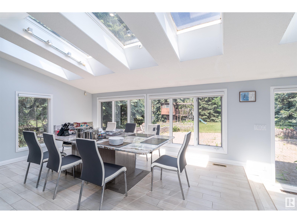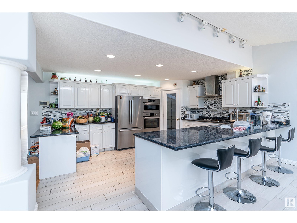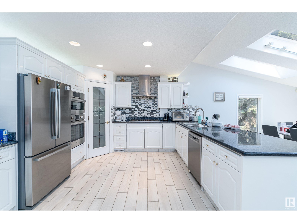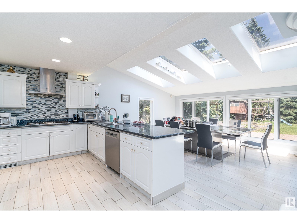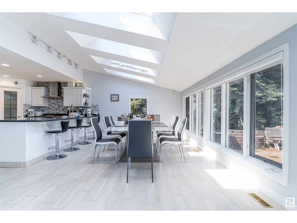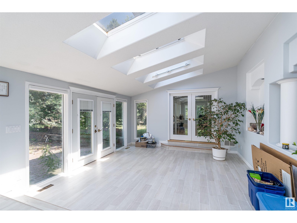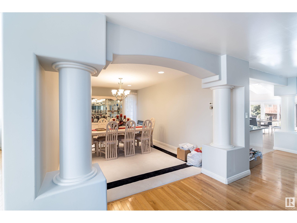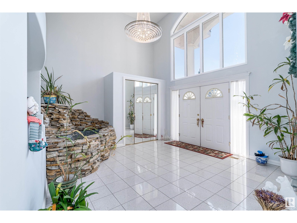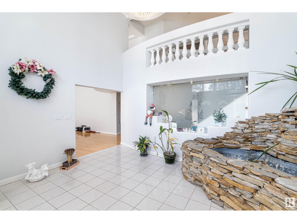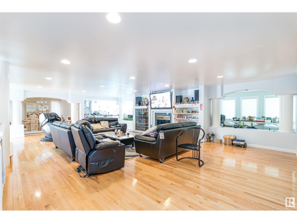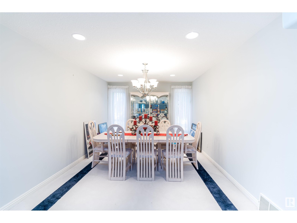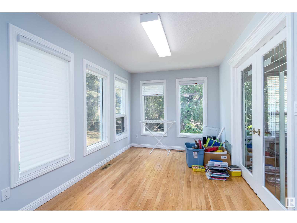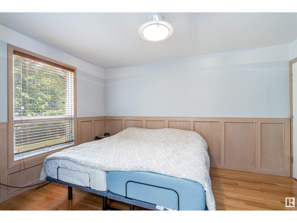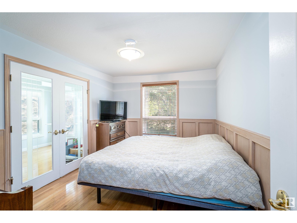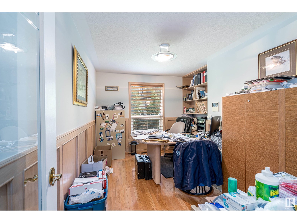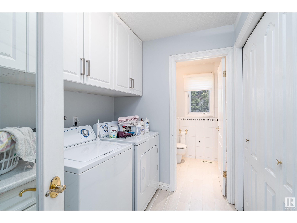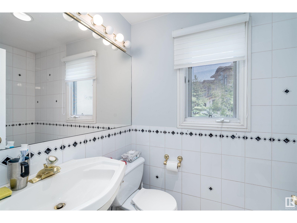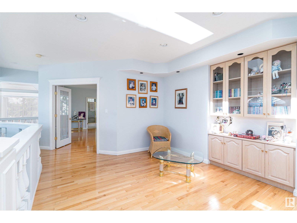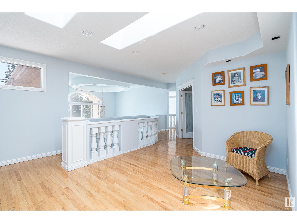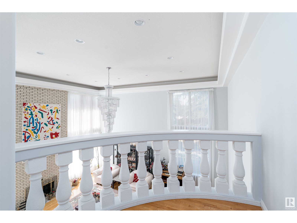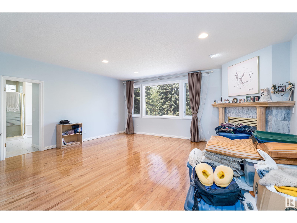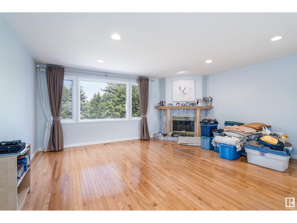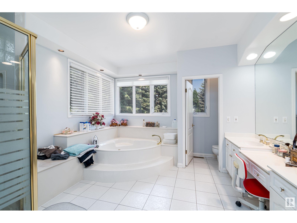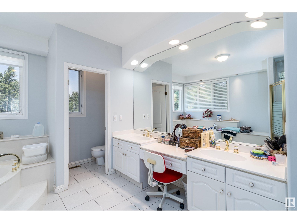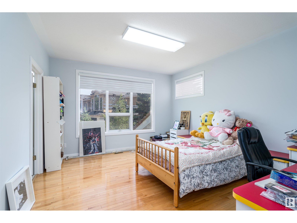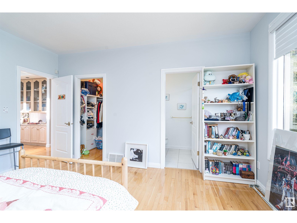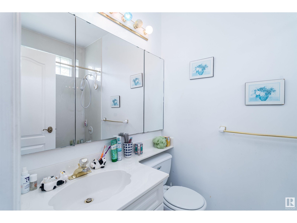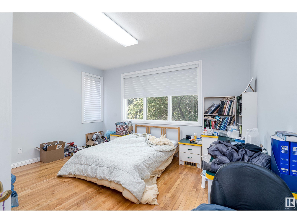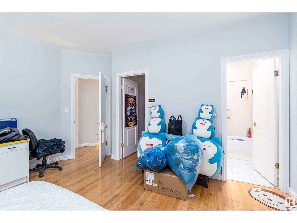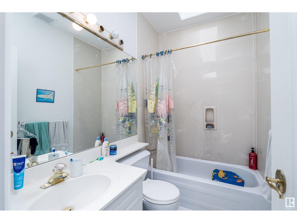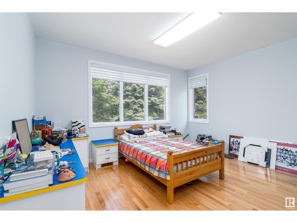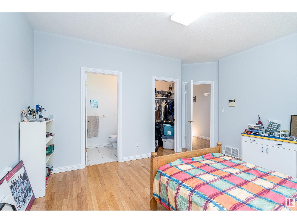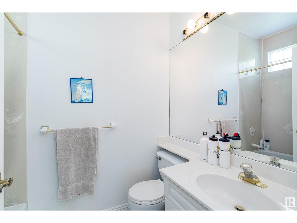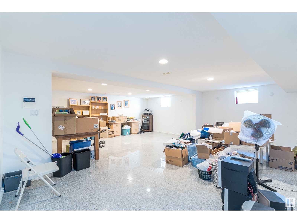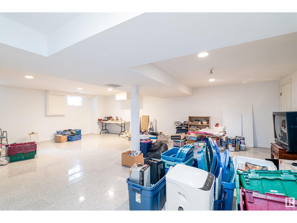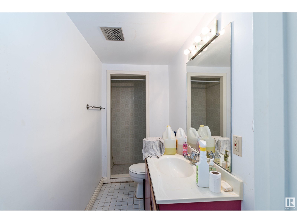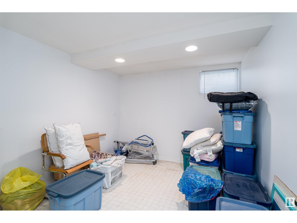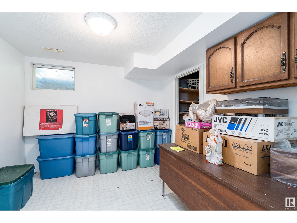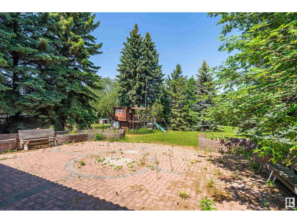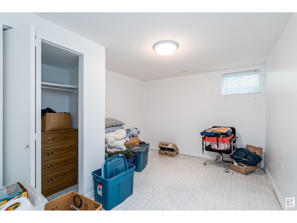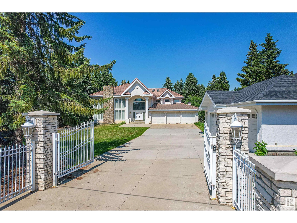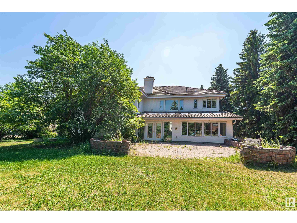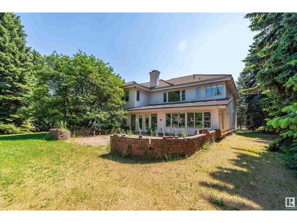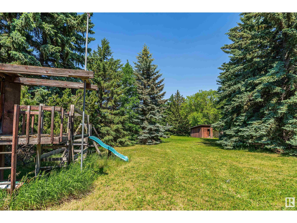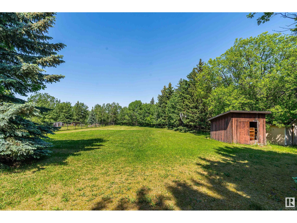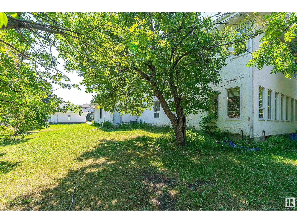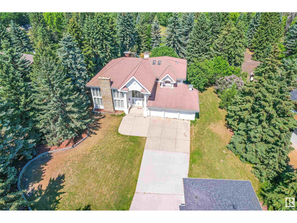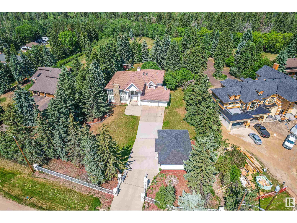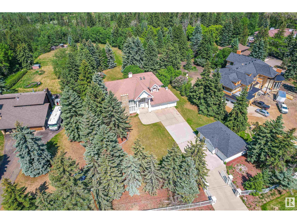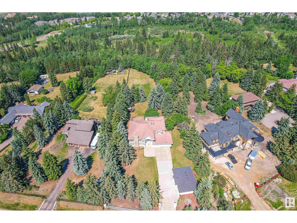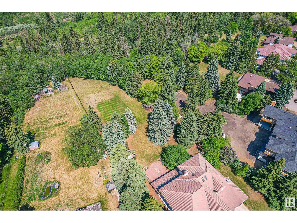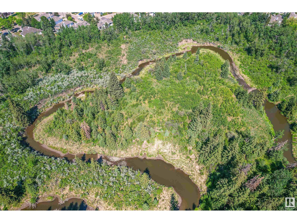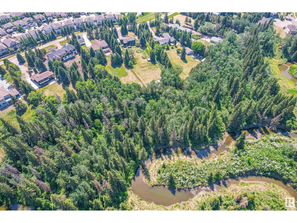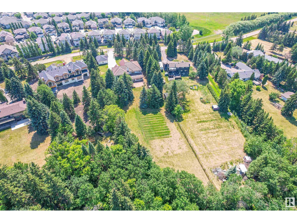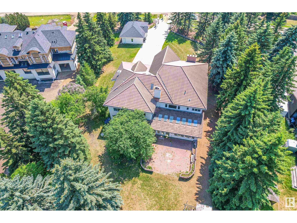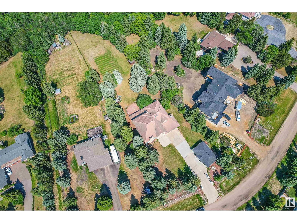7 Bedroom
6 Bathroom
5,291 ft2
Fireplace
See Remarks
Acreage
$1,700,000
Discover the perfect blend of space, privacy, and sophistication in this estate nestled on 1.17 acres backing onto the serene Blackmud Creek. With over 5,200 sq. ft. of living space, this 7-bedroom, 6-bathroom custom home offers an extraordinary lifestyle opportunity in one of the area’s most coveted settings.Step inside and experience elegant finishes, soaring ceilings, and expansive windows that flood the home with natural light and showcase the peaceful, treed backdrop. The spacious chef’s kitchen opens to multiple living and dining areas.Car enthusiasts and hobbyists will appreciate one triple-attached and one triple-detached garage setup, providing up to 6 indoor parkings or ample workshop space. The primary suite offers a private retreat with spa-like ensuite and serene views of the creek. With multiple bedrooms, bonus spaces, and flexible layouts, this home is ideal for multi-generational living or hosting guests with ease.Home is also equipped with 3 fireplaces & 3 furnaces. A ture urban oasis. (id:63502)
Property Details
|
MLS® Number
|
E4441466 |
|
Property Type
|
Single Family |
|
Neigbourhood
|
Richford |
|
Features
|
See Remarks, Ravine, Skylight |
|
View Type
|
Ravine View |
Building
|
Bathroom Total
|
6 |
|
Bedrooms Total
|
7 |
|
Appliances
|
See Remarks |
|
Basement Development
|
Finished |
|
Basement Type
|
Full (finished) |
|
Constructed Date
|
1982 |
|
Construction Style Attachment
|
Detached |
|
Fireplace Fuel
|
Gas |
|
Fireplace Present
|
Yes |
|
Fireplace Type
|
Unknown |
|
Heating Type
|
See Remarks |
|
Stories Total
|
2 |
|
Size Interior
|
5,291 Ft2 |
|
Type
|
House |
Parking
|
Attached Garage
|
|
|
Detached Garage
|
|
Land
|
Acreage
|
Yes |
|
Size Irregular
|
4758.22 |
|
Size Total
|
4758.22 M2 |
|
Size Total Text
|
4758.22 M2 |
Rooms
| Level |
Type |
Length |
Width |
Dimensions |
|
Basement |
Bedroom 6 |
3.95 m |
2.9 m |
3.95 m x 2.9 m |
|
Basement |
Additional Bedroom |
3.95 m |
3.13 m |
3.95 m x 3.13 m |
|
Main Level |
Living Room |
7.58 m |
6.8 m |
7.58 m x 6.8 m |
|
Main Level |
Dining Room |
5.28 m |
3.28 m |
5.28 m x 3.28 m |
|
Main Level |
Kitchen |
5.05 m |
4.1 m |
5.05 m x 4.1 m |
|
Main Level |
Family Room |
9.47 m |
6.28 m |
9.47 m x 6.28 m |
|
Main Level |
Den |
9.02 m |
3.35 m |
9.02 m x 3.35 m |
|
Main Level |
Bedroom 5 |
4.05 m |
3.05 m |
4.05 m x 3.05 m |
|
Upper Level |
Primary Bedroom |
6.47 m |
5.9 m |
6.47 m x 5.9 m |
|
Upper Level |
Bedroom 2 |
4.45 m |
3.92 m |
4.45 m x 3.92 m |
|
Upper Level |
Bedroom 3 |
5.03 m |
4.35 m |
5.03 m x 4.35 m |
|
Upper Level |
Bedroom 4 |
4.33 m |
3.95 m |
4.33 m x 3.95 m |

