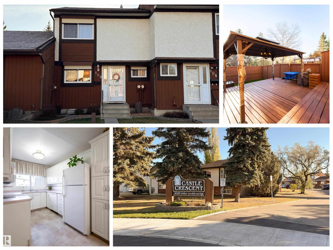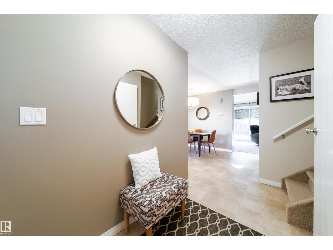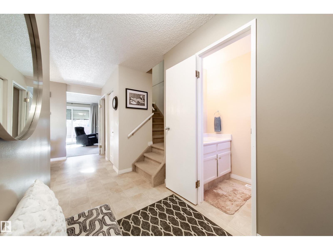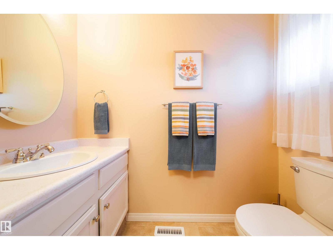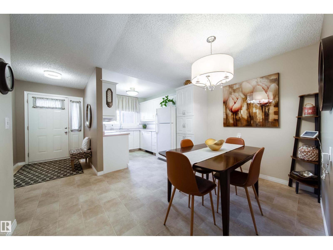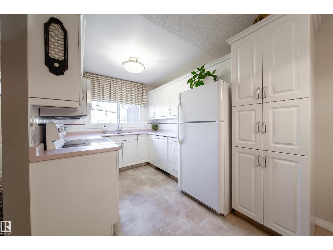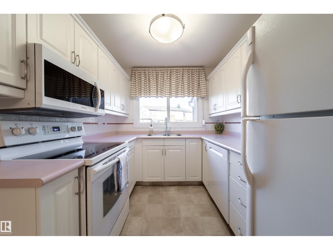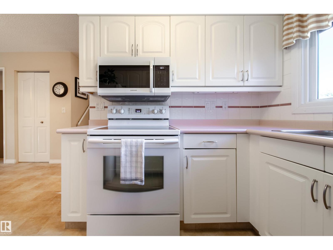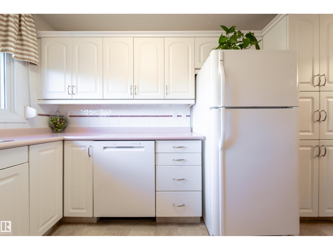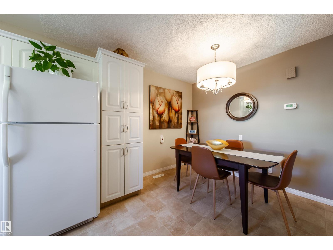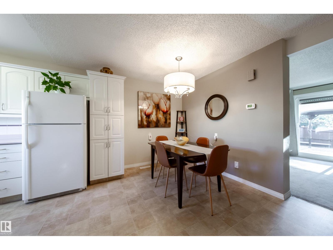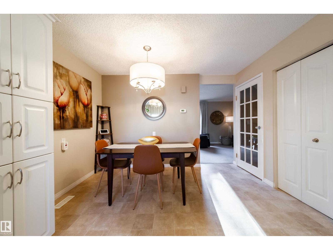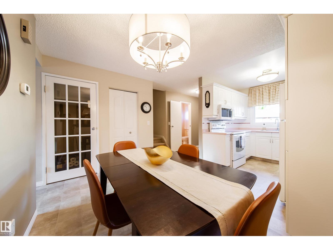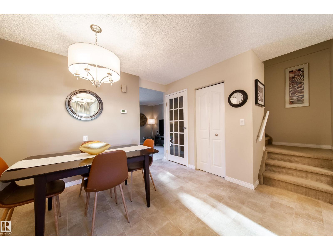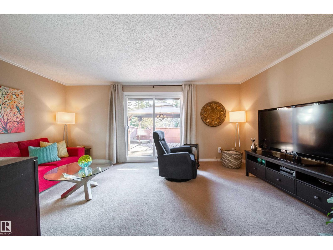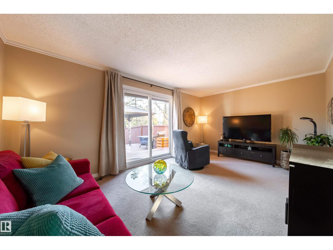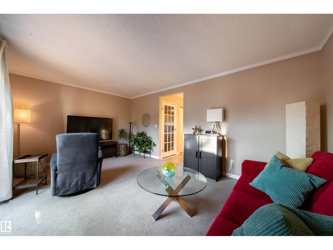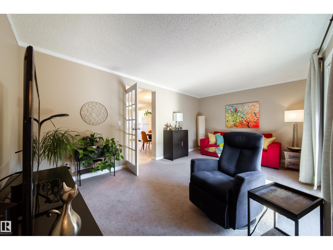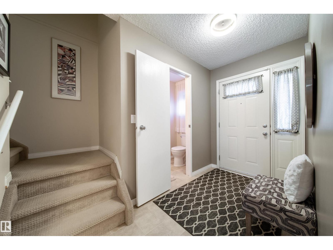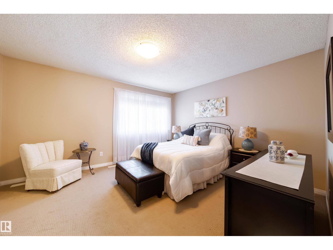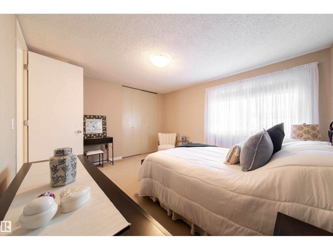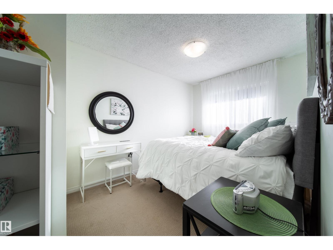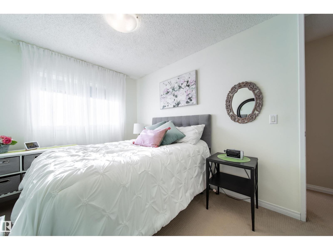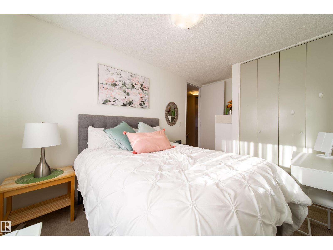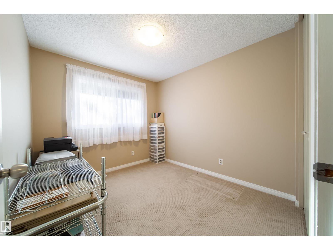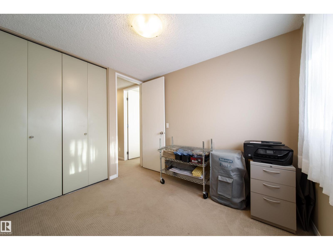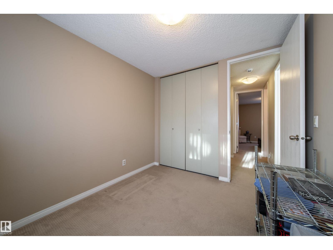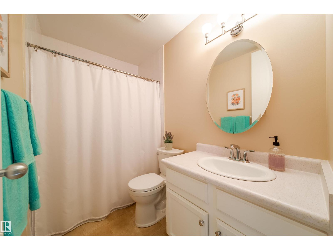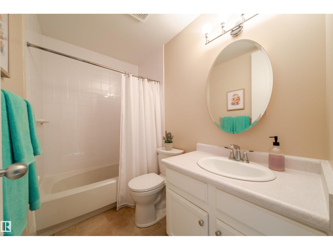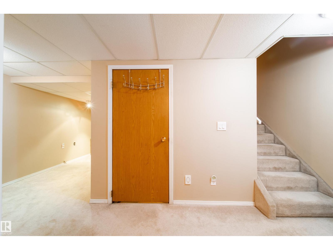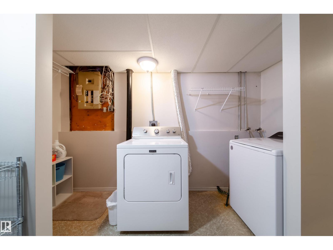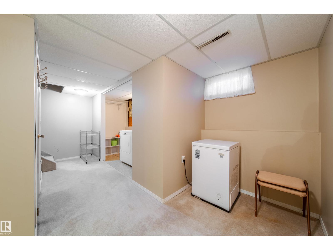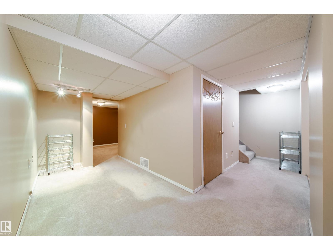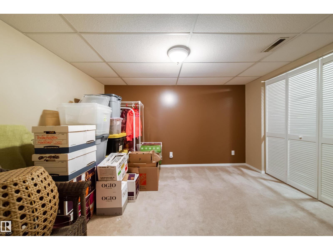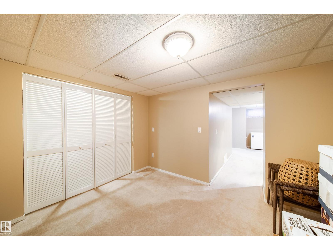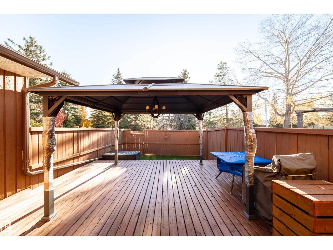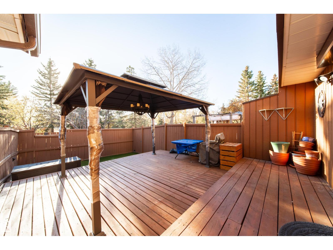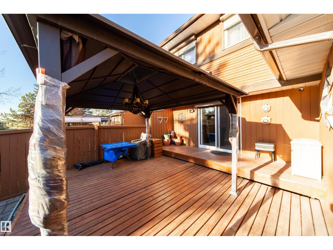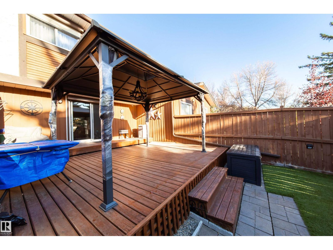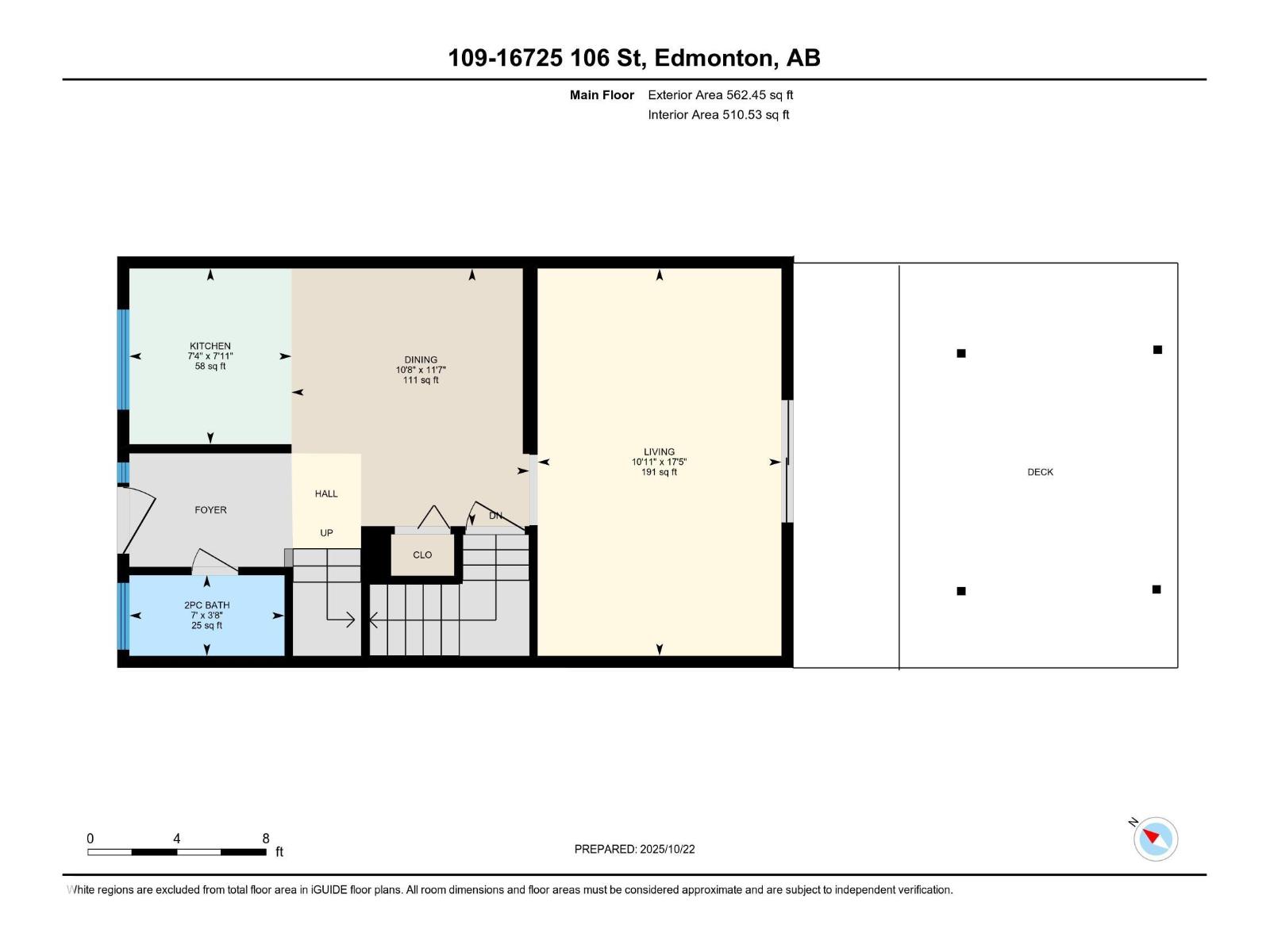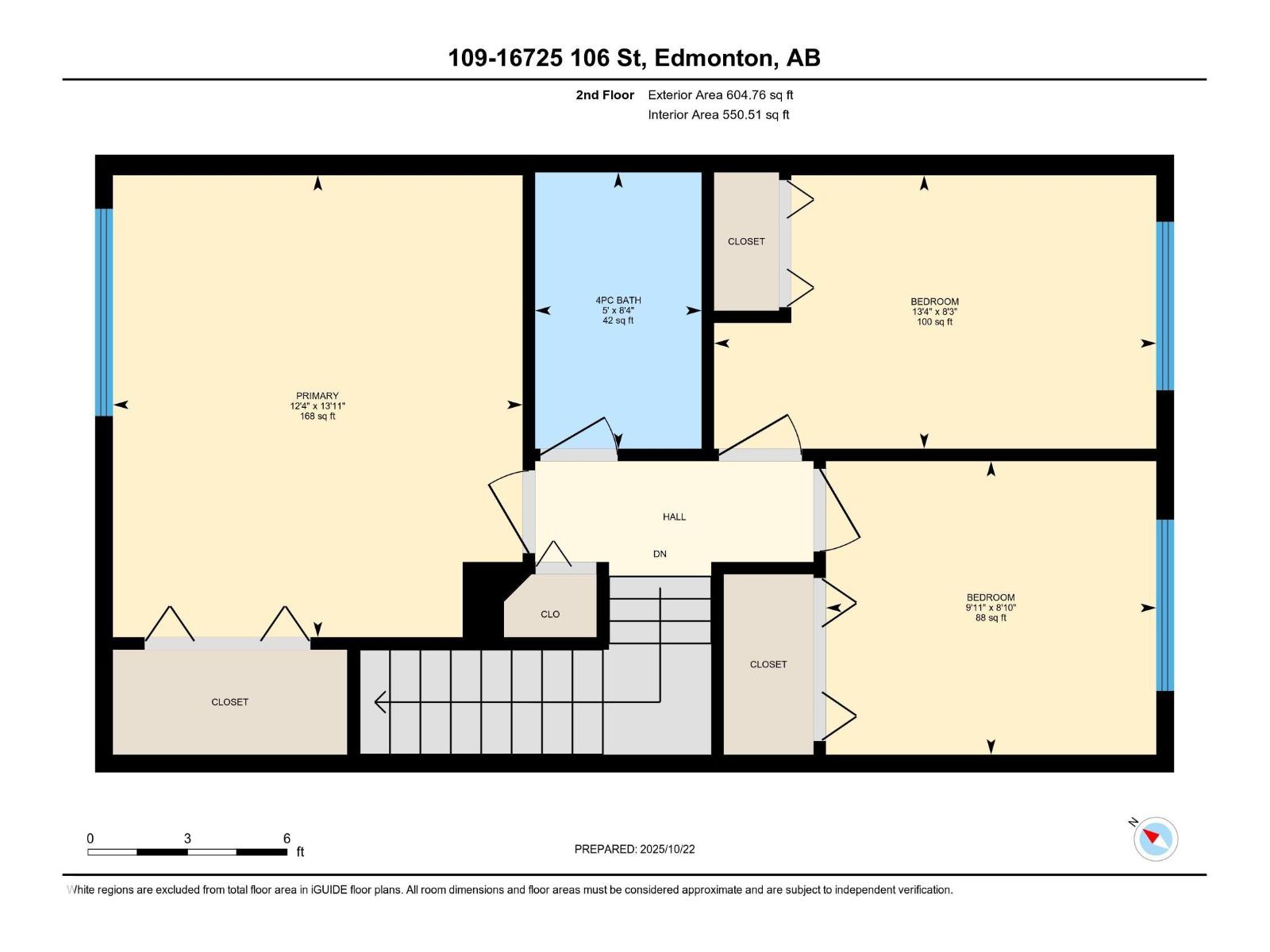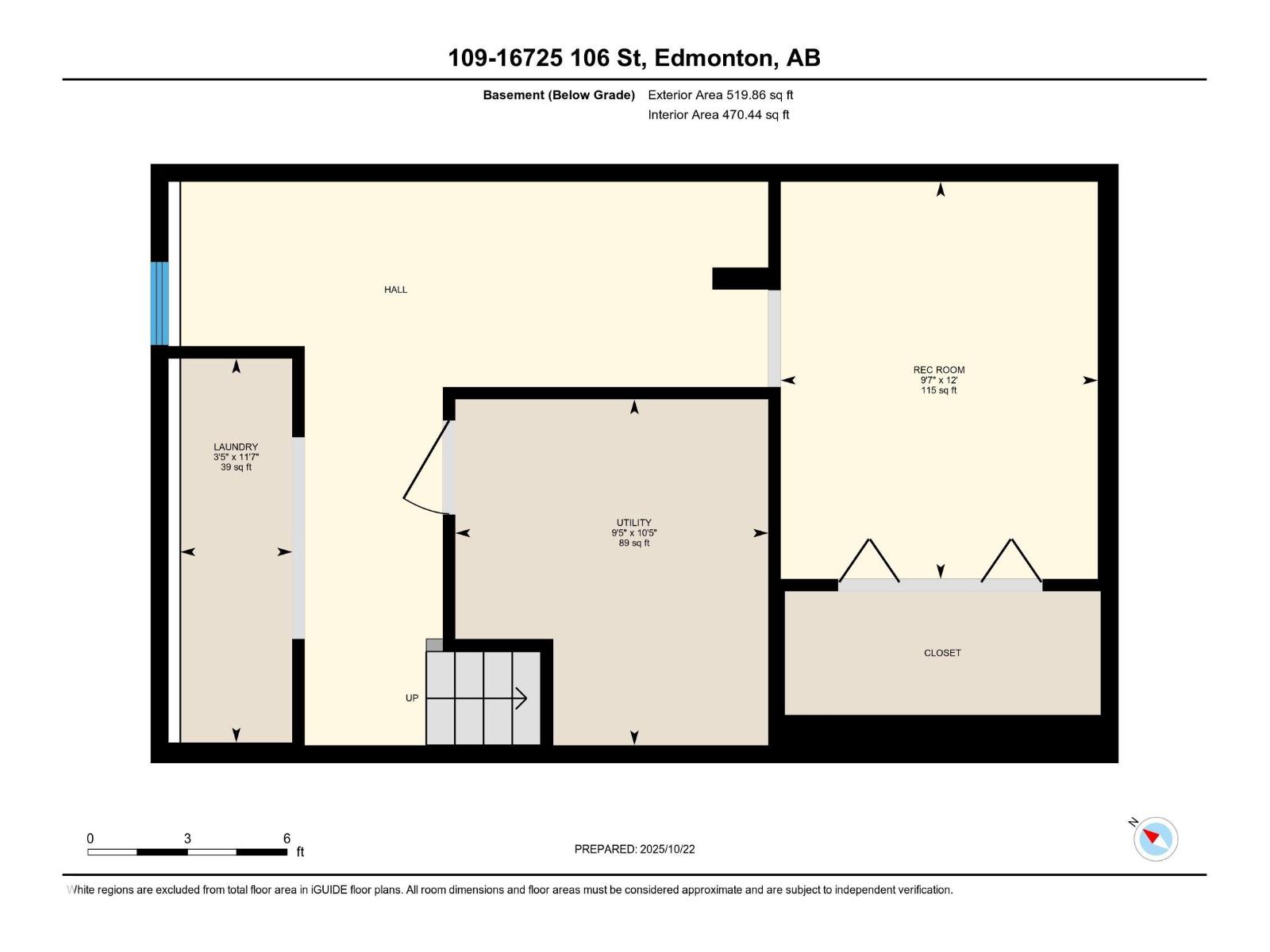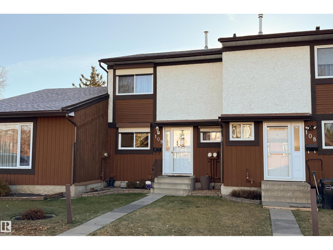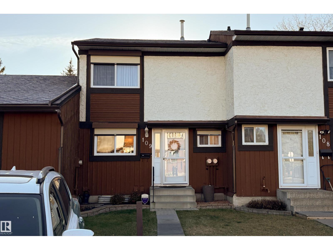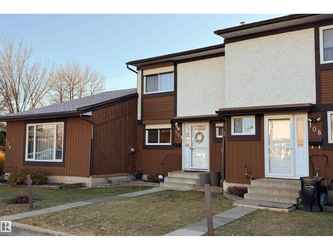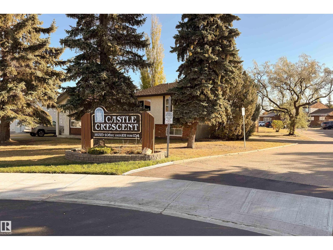#109 16725 106 St Nw Edmonton, Alberta T5X 5G5
$239,900Maintenance, Exterior Maintenance, Insurance, Other, See Remarks, Property Management
$449.35 Monthly
Maintenance, Exterior Maintenance, Insurance, Other, See Remarks, Property Management
$449.35 MonthlyFall in love with this beautifully maintained 3-bed, LARGE DOG FRIENDLY townhouse. Whether you're starting or growing your family, this home is a must-see. The main floor is warm and inviting with a white kitchen, a spacious dining area for hosting dinners, and a bright living room that looks out onto your private backyard retreat. Upstairs, enjoy three generous bedrooms and a full bathroom, offering plenty of space to unwind, work, or grow. The fully finished basement adds even more value with a cozy rec room, a perfect home office or hobby area, laundry room, mechanical space, and loads of storage. Step into your backyard dream featuring a massive two-tiered deck, a stylish gazebo, and lush golf green turf. It’s a low-maintenance paradise made for entertaining, relaxing, or letting the kids and pets play. With two parking stalls right outside your door, a quiet cul-de-sac location, and a private, treed backdrop, this home has it all. Just minutes to 97 Street, the Henday, schools, shopping, and more. (id:63502)
Property Details
| MLS® Number | E4463160 |
| Property Type | Single Family |
| Neigbourhood | Baturyn |
| Amenities Near By | Park, Playground, Public Transit, Schools, Shopping |
| Features | No Animal Home, No Smoking Home |
| Parking Space Total | 2 |
| Structure | Deck |
Building
| Bathroom Total | 2 |
| Bedrooms Total | 3 |
| Amenities | Vinyl Windows |
| Appliances | Dishwasher, Dryer, Refrigerator, Stove, Washer |
| Basement Development | Finished |
| Basement Type | Full (finished) |
| Constructed Date | 1981 |
| Construction Style Attachment | Attached |
| Fire Protection | Smoke Detectors |
| Half Bath Total | 1 |
| Heating Type | Forced Air |
| Stories Total | 2 |
| Size Interior | 1,167 Ft2 |
| Type | Row / Townhouse |
Parking
| Stall |
Land
| Acreage | No |
| Fence Type | Fence |
| Land Amenities | Park, Playground, Public Transit, Schools, Shopping |
| Size Irregular | 338.84 |
| Size Total | 338.84 M2 |
| Size Total Text | 338.84 M2 |
Rooms
| Level | Type | Length | Width | Dimensions |
|---|---|---|---|---|
| Basement | Family Room | 3.65 m | 2.92 m | 3.65 m x 2.92 m |
| Basement | Laundry Room | 3.53 m | 1.03 m | 3.53 m x 1.03 m |
| Main Level | Living Room | 5.31 m | 3.34 m | 5.31 m x 3.34 m |
| Main Level | Dining Room | 3.53 m | 3.26 m | 3.53 m x 3.26 m |
| Main Level | Kitchen | 2.41 m | 2.22 m | 2.41 m x 2.22 m |
| Upper Level | Primary Bedroom | 4.25 m | 3.77 m | 4.25 m x 3.77 m |
| Upper Level | Bedroom 2 | 2.7 m | 3.04 m | 2.7 m x 3.04 m |
| Upper Level | Bedroom 3 | 2.52 m | 4.06 m | 2.52 m x 4.06 m |
Contact Us
Contact us for more information

