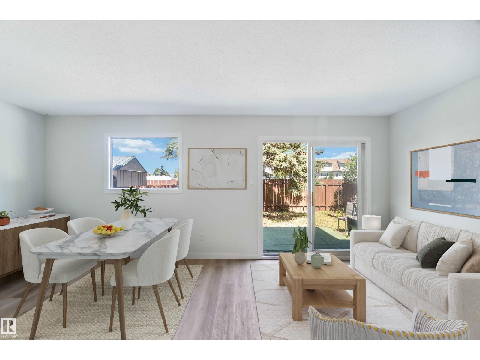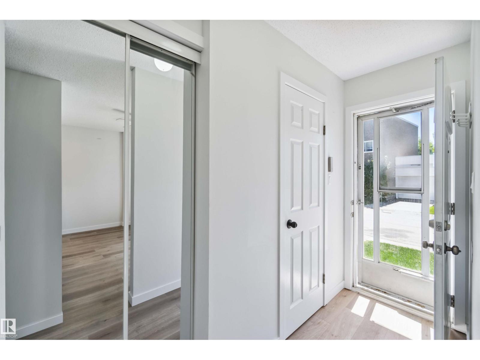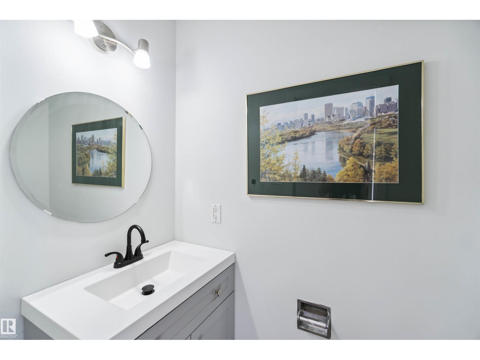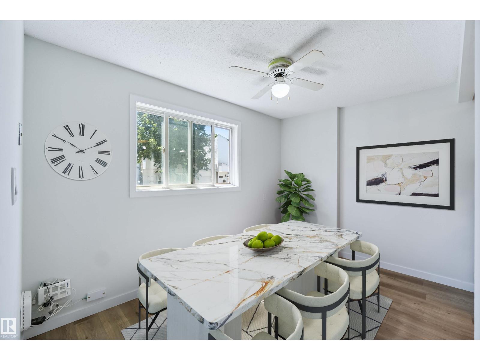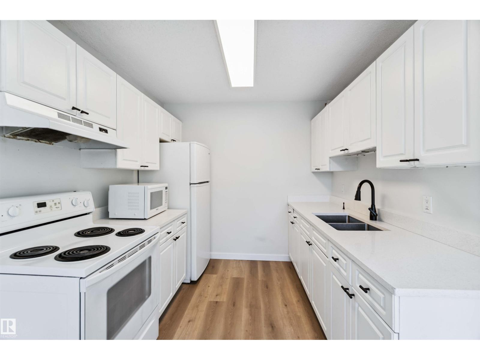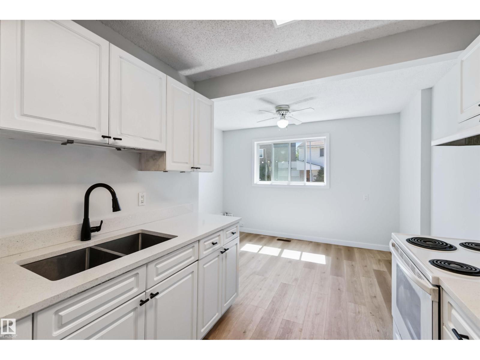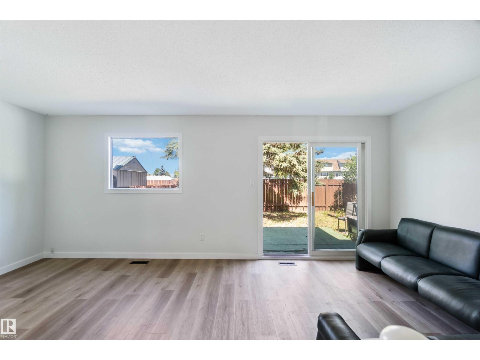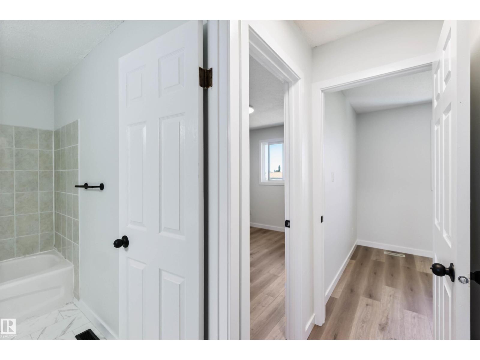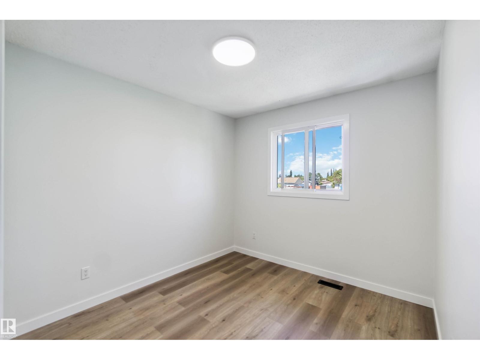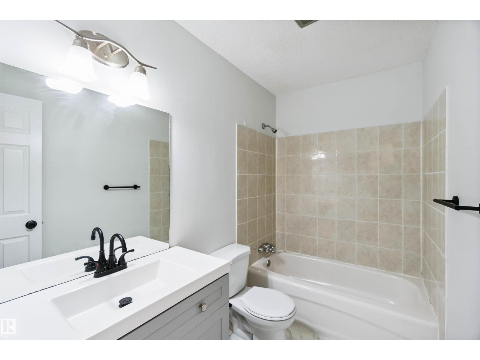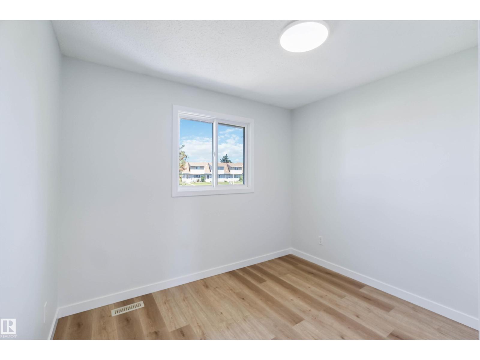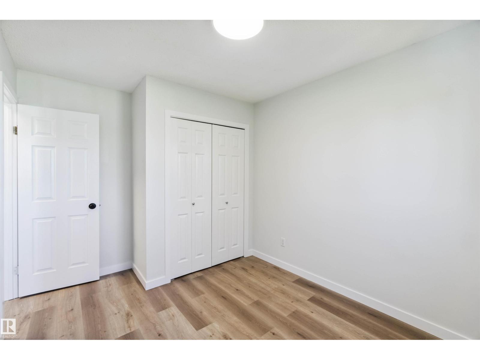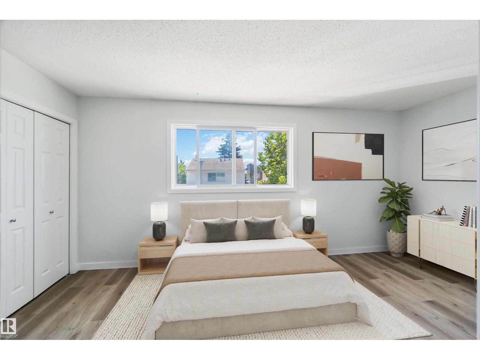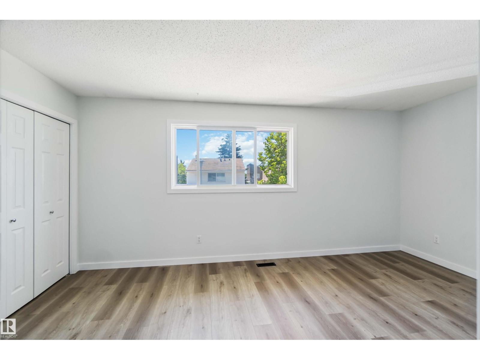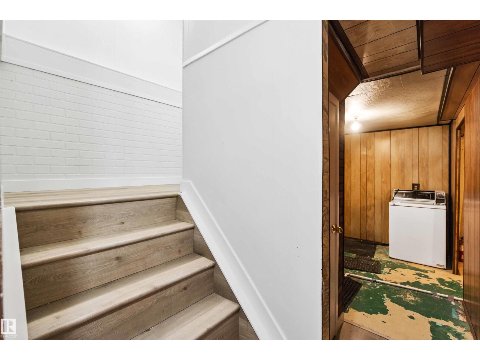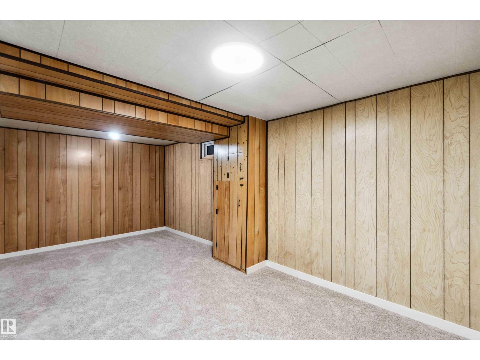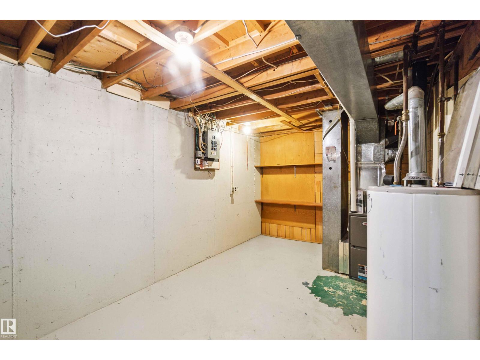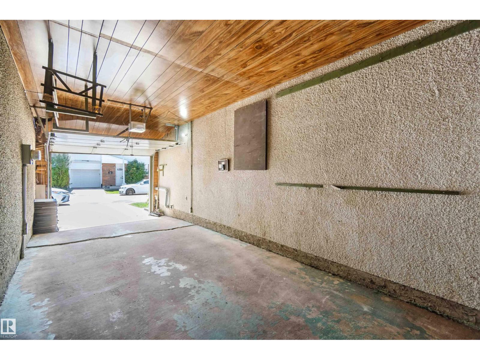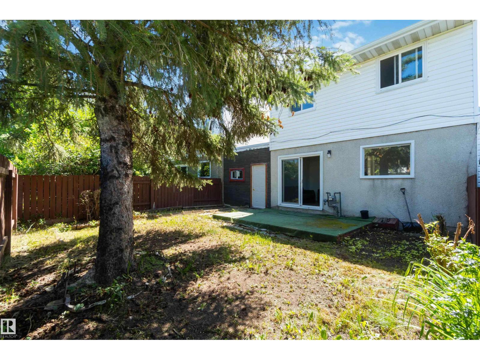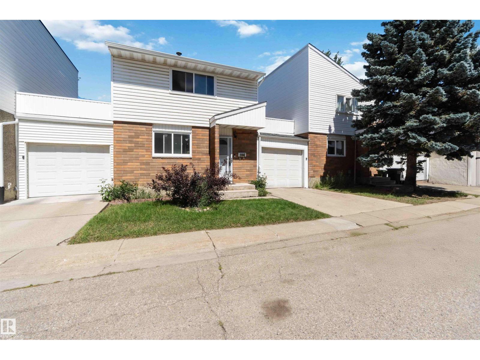1096 Millbourne Rd E Nw Edmonton, Alberta T6K 1W1
$224,800Maintenance, Exterior Maintenance, Landscaping, Property Management, Other, See Remarks
$442 Monthly
Maintenance, Exterior Maintenance, Landscaping, Property Management, Other, See Remarks
$442 MonthlyMove-in-ready south-facing townhouse blending modern chic with comfort! Enjoy a bright, stylish living room with ample windows. Perfect property as an investment property. The light-filled kitchen and dining area open to a low-maintenance, fully fenced yard—perfect for relaxing or entertaining. Upstairs, find three spacious bedrooms and a beautifully redone bathroom, accented with sleek finishes and gilded touches. Updates include all new flooring (vinyl, lino & carpet) and bathrooms. The large single attached garage fits two small cars for added convenience. Basement is fully finished, adding extra living space or rec room potential. Nestled in a great location, this home offers effortless style and function in every detail. Don’t miss this sophisticated gem—just move in and enjoy! (id:63502)
Property Details
| MLS® Number | E4463505 |
| Property Type | Single Family |
| Neigbourhood | Michaels Park |
| Amenities Near By | Playground, Public Transit, Schools, Shopping |
| Community Features | Public Swimming Pool |
Building
| Bathroom Total | 2 |
| Bedrooms Total | 3 |
| Appliances | Dryer, Garage Door Opener Remote(s), Garage Door Opener, Refrigerator, Stove, Washer |
| Basement Development | Partially Finished |
| Basement Type | Full (partially Finished) |
| Constructed Date | 1975 |
| Construction Style Attachment | Attached |
| Half Bath Total | 1 |
| Heating Type | Forced Air |
| Stories Total | 2 |
| Size Interior | 1,055 Ft2 |
| Type | Row / Townhouse |
Parking
| Attached Garage |
Land
| Acreage | No |
| Fence Type | Fence |
| Land Amenities | Playground, Public Transit, Schools, Shopping |
| Size Irregular | 352.43 |
| Size Total | 352.43 M2 |
| Size Total Text | 352.43 M2 |
Rooms
| Level | Type | Length | Width | Dimensions |
|---|---|---|---|---|
| Upper Level | Primary Bedroom | Measurements not available | ||
| Upper Level | Bedroom 2 | Measurements not available | ||
| Upper Level | Bedroom 3 | Measurements not available |
Contact Us
Contact us for more information

