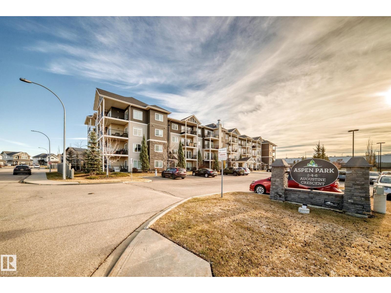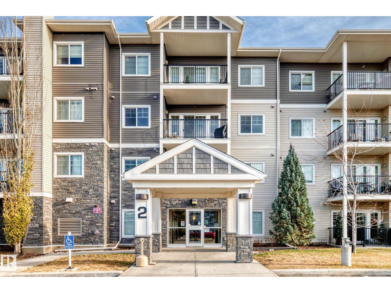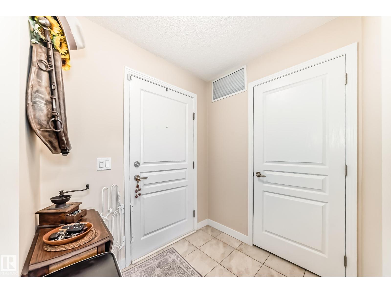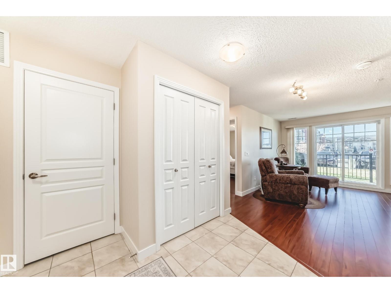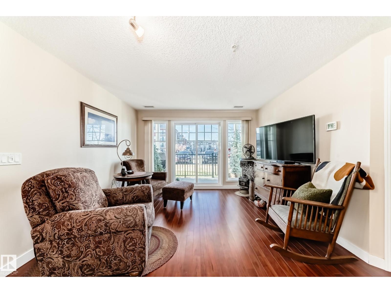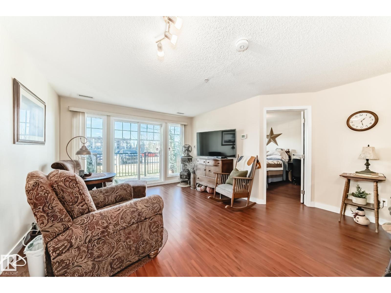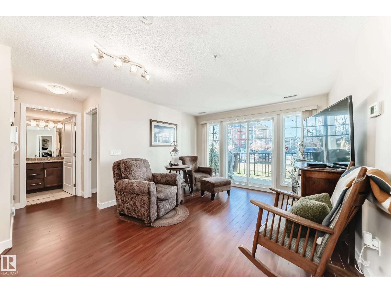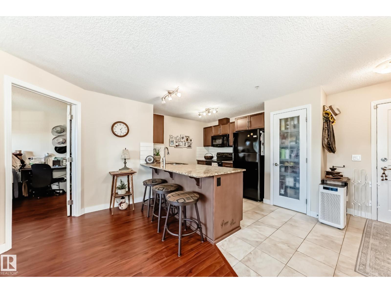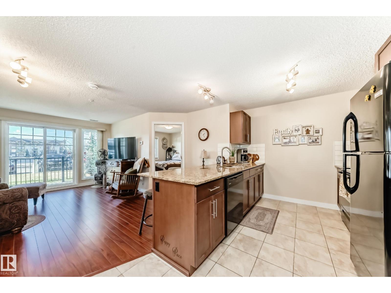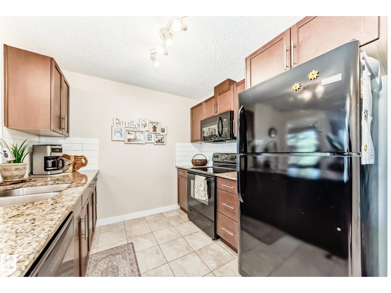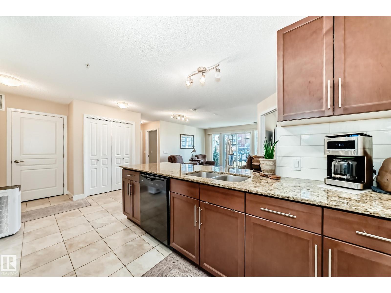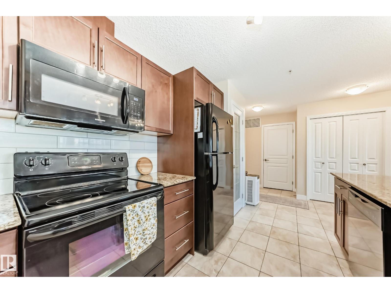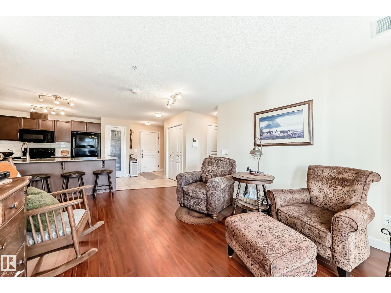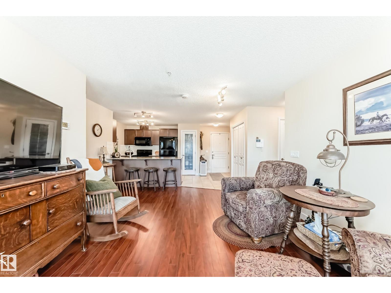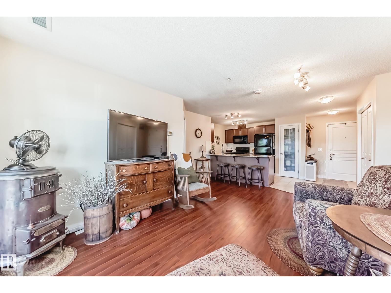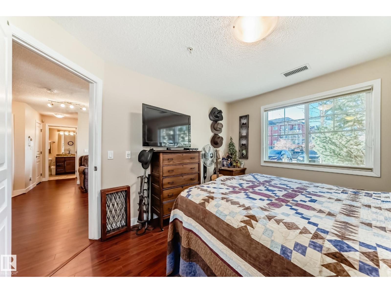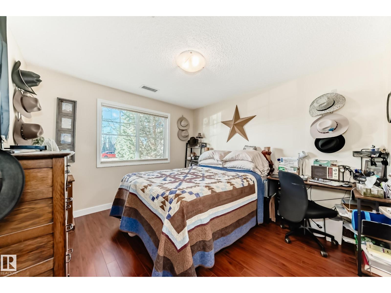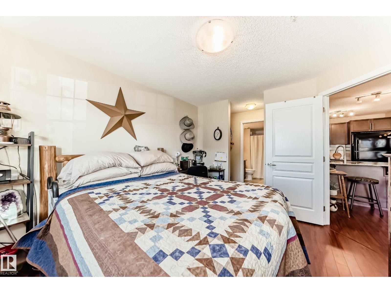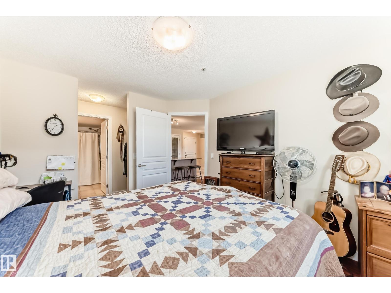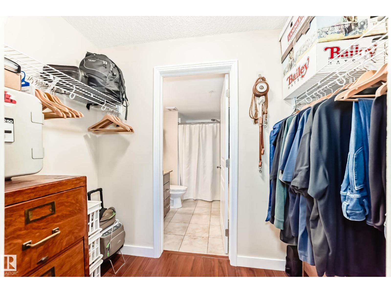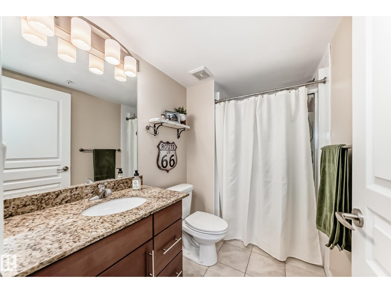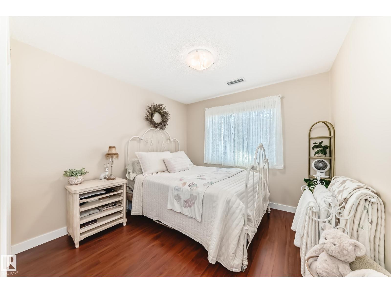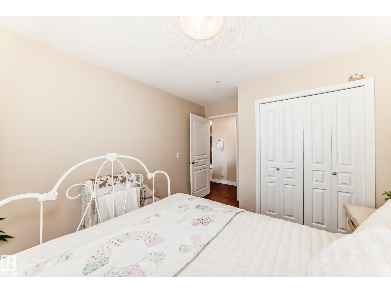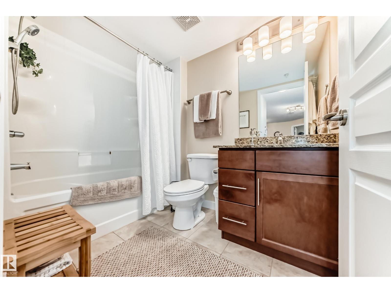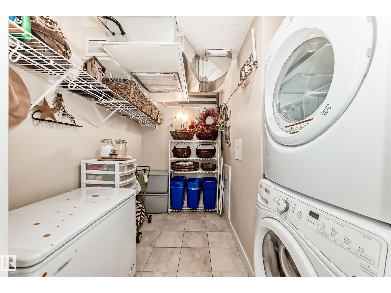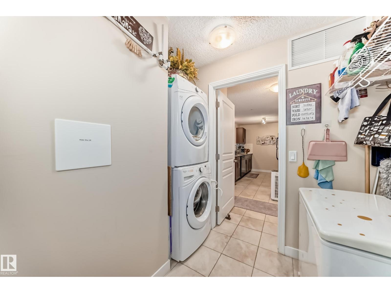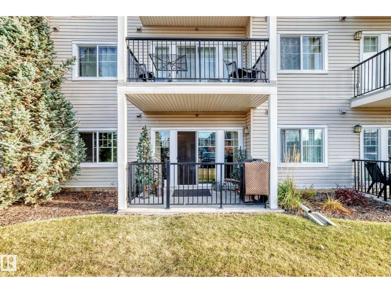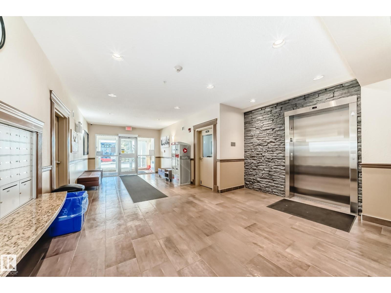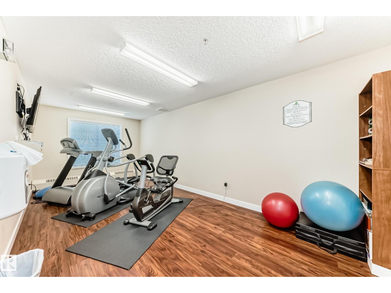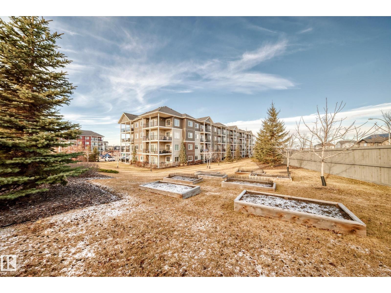#1101 2 Augustine Cr Sherwood Park, Alberta T8H 0X8
$268,000Maintenance, Exterior Maintenance, Heat, Insurance, Landscaping, Property Management, Other, See Remarks, Water
$396.86 Monthly
Maintenance, Exterior Maintenance, Heat, Insurance, Landscaping, Property Management, Other, See Remarks, Water
$396.86 MonthlyWelcome to Aspen Park Condos! Step inside to this very well maintained 2 bedroom, 2 bath situated on the main floor near the front entrance. The unit offers a functional living space, two good size bedrooms with the primary having a walk-through closet and walk-in shower. The kitchen is finished with granite countertops, ceramic tile flooring and breakfast bar. The laundry room has plenty of space for storage with the unit having A/C roughed in. The west facing patio conveniently has a gated railing steps from your titled parking stall. The building also has communal planter boxes and a small fitness area. This location has plenty of shopping, transportation, restaurants, medical services and endless walking paths surrounded by ponds and greenery. Condo fees include heat and water. (id:63502)
Property Details
| MLS® Number | E4465973 |
| Property Type | Single Family |
| Neigbourhood | Aspen Trails |
| Amenities Near By | Playground, Public Transit, Schools, Shopping |
Building
| Bathroom Total | 2 |
| Bedrooms Total | 2 |
| Appliances | Dishwasher, Microwave Range Hood Combo, Refrigerator, Washer/dryer Stack-up, Stove, Window Coverings |
| Basement Type | None |
| Constructed Date | 2015 |
| Heating Type | Forced Air |
| Size Interior | 854 Ft2 |
| Type | Apartment |
Parking
| Stall |
Land
| Acreage | No |
| Land Amenities | Playground, Public Transit, Schools, Shopping |
Rooms
| Level | Type | Length | Width | Dimensions |
|---|---|---|---|---|
| Main Level | Living Room | 3.64 m | 4.27 m | 3.64 m x 4.27 m |
| Main Level | Kitchen | 3.73 m | 3.4 m | 3.73 m x 3.4 m |
| Main Level | Primary Bedroom | 3.54 m | 3.23 m | 3.54 m x 3.23 m |
| Main Level | Bedroom 2 | 3.01 m | 3.34 m | 3.01 m x 3.34 m |
| Main Level | Laundry Room | 2.65 m | 1.7 m | 2.65 m x 1.7 m |
Contact Us
Contact us for more information

